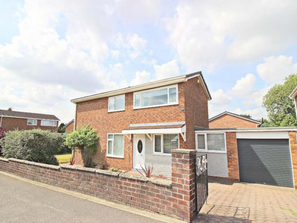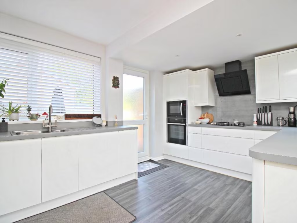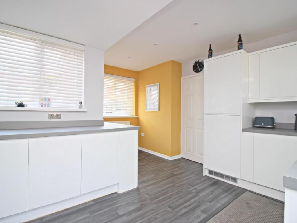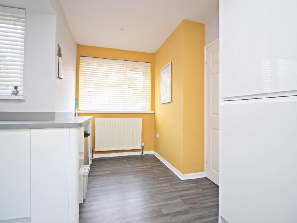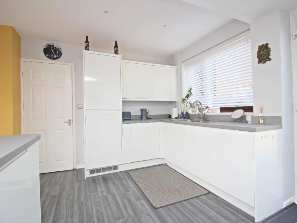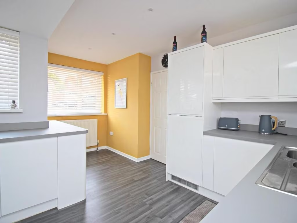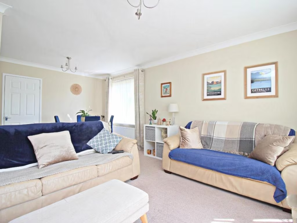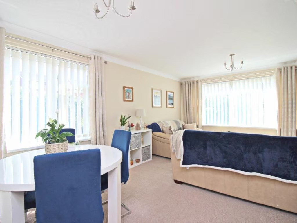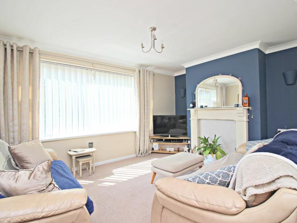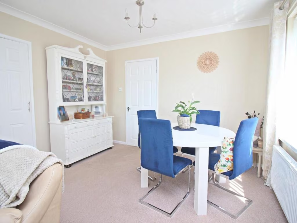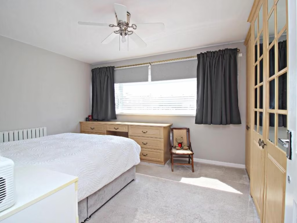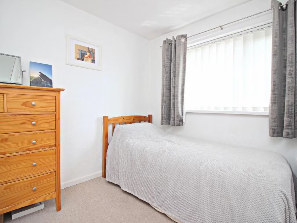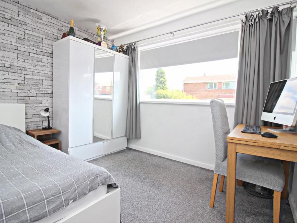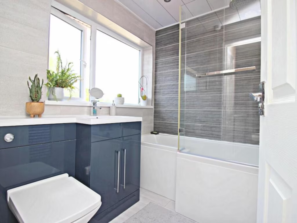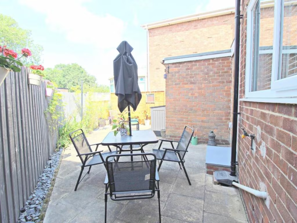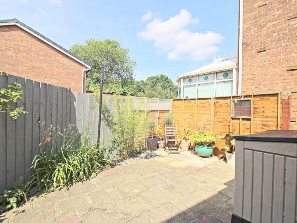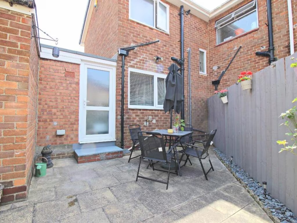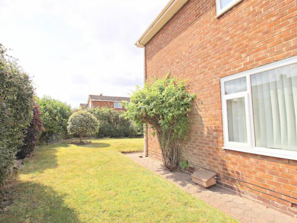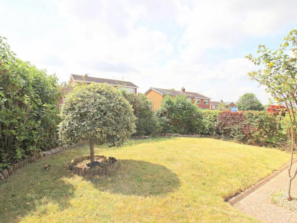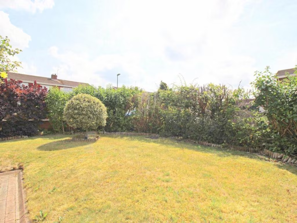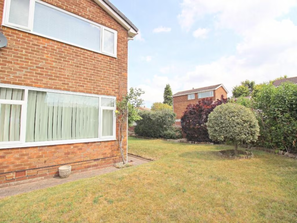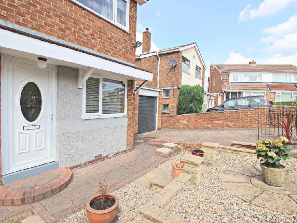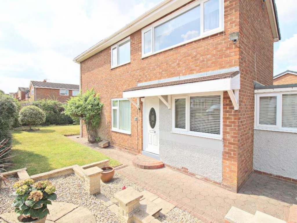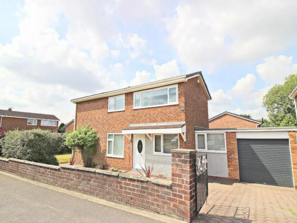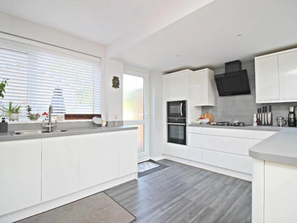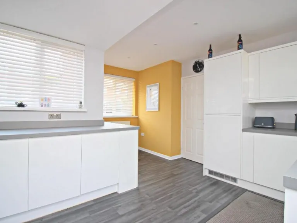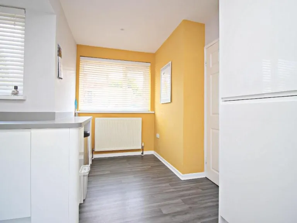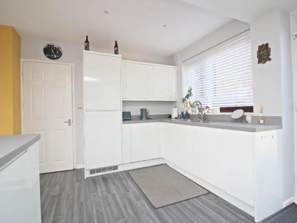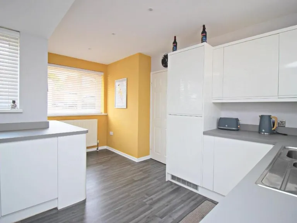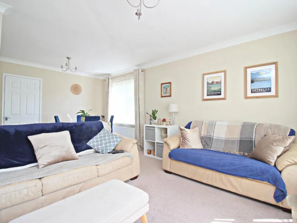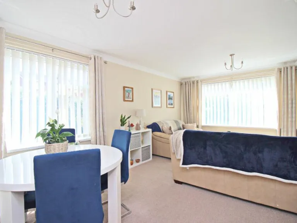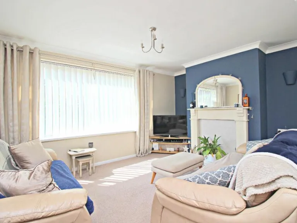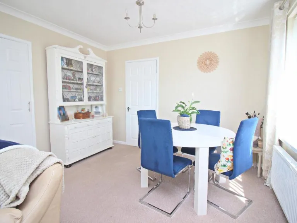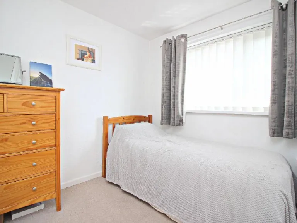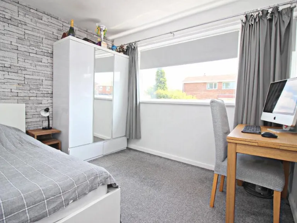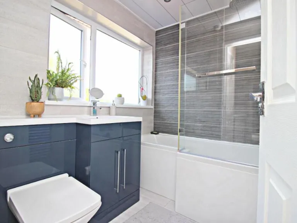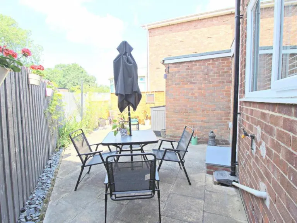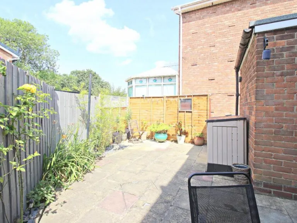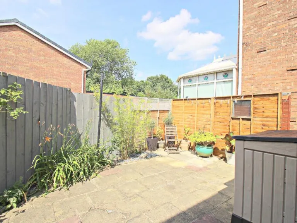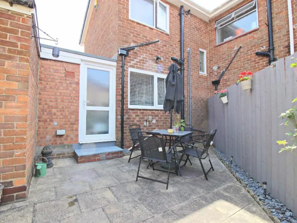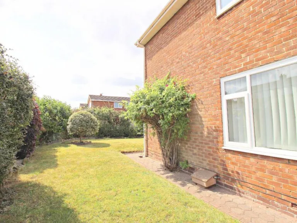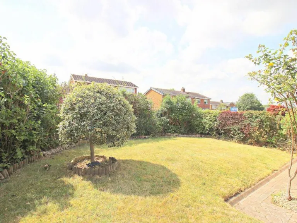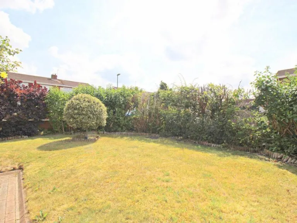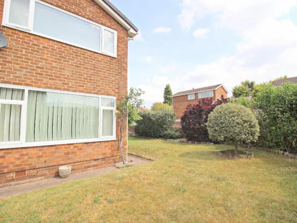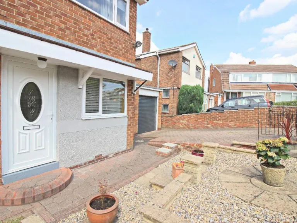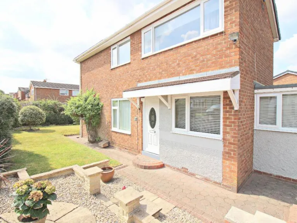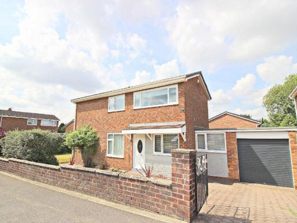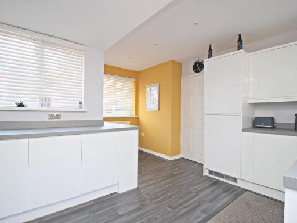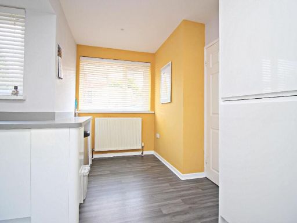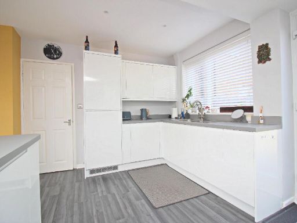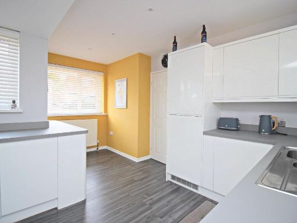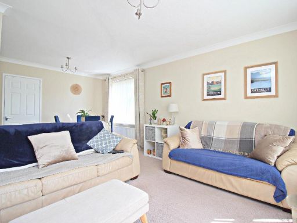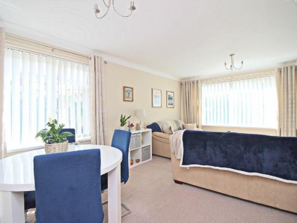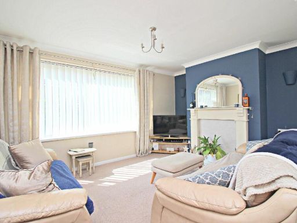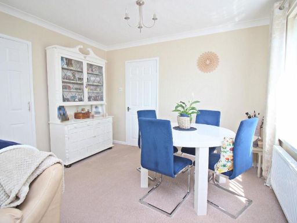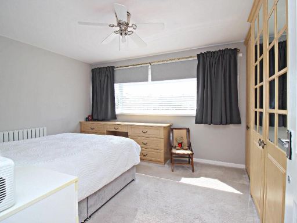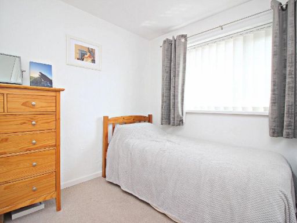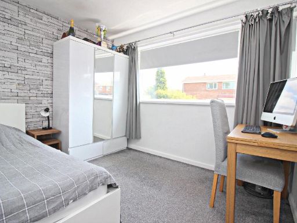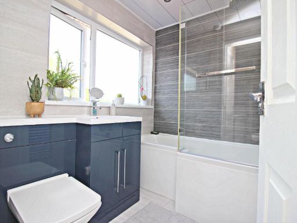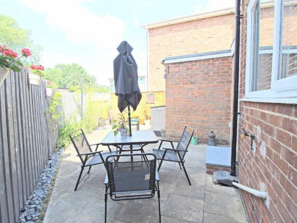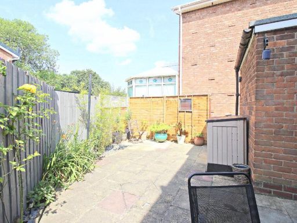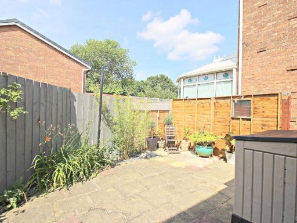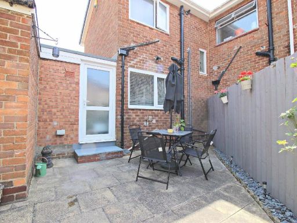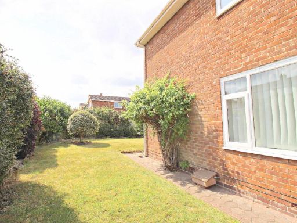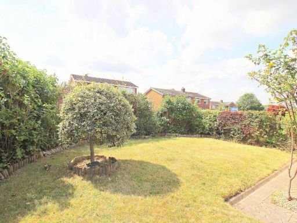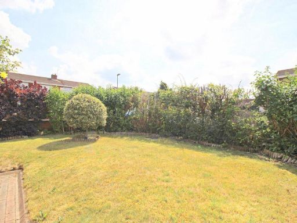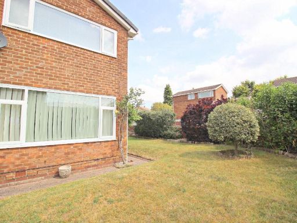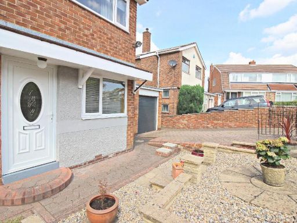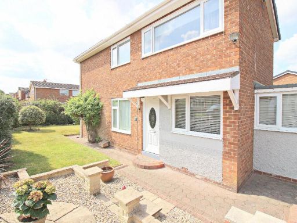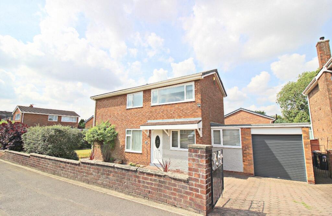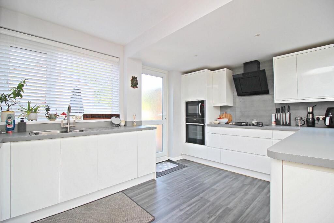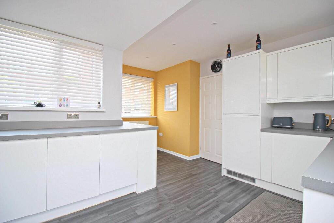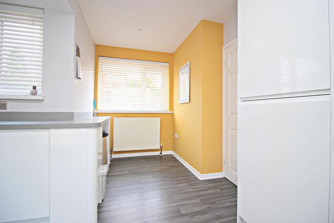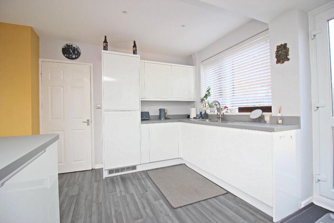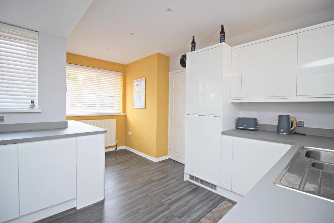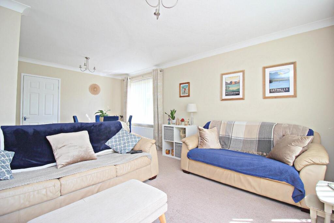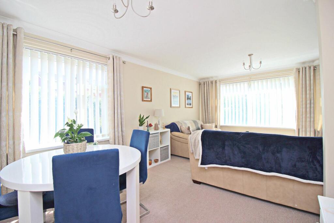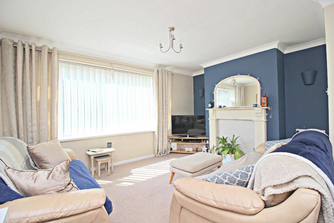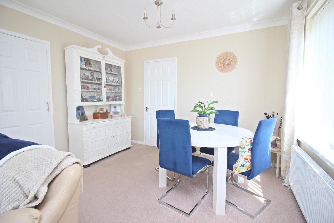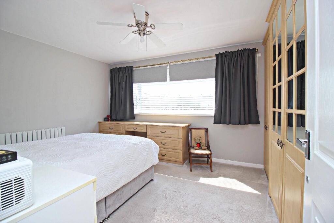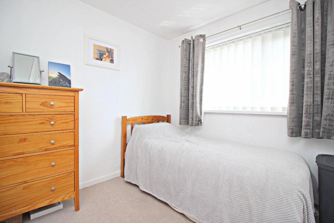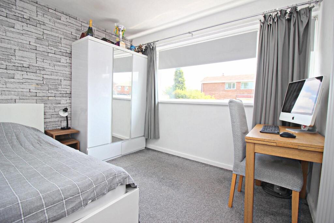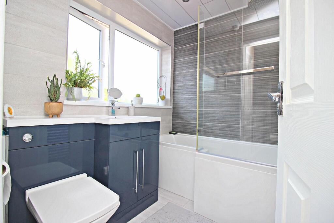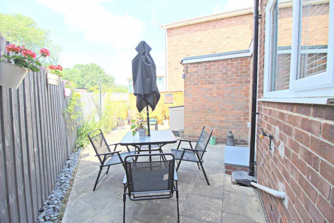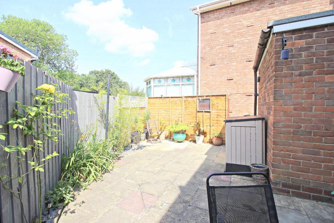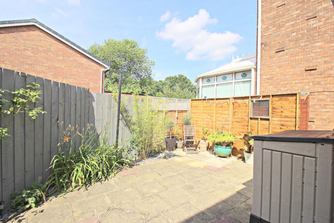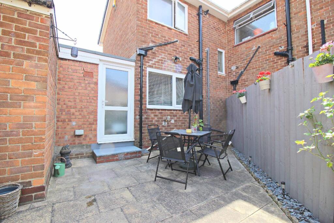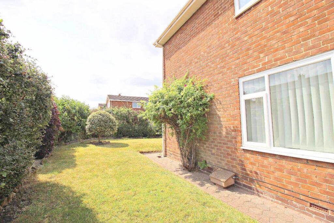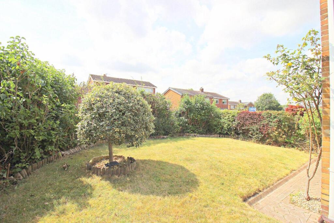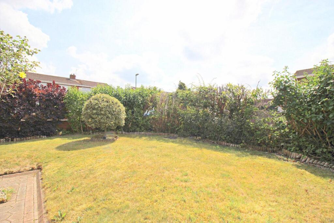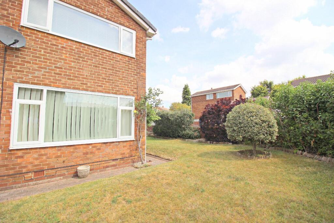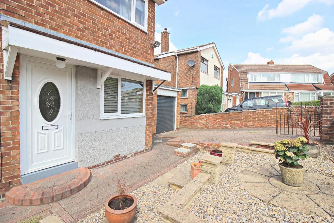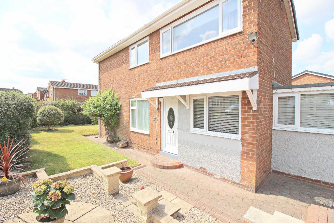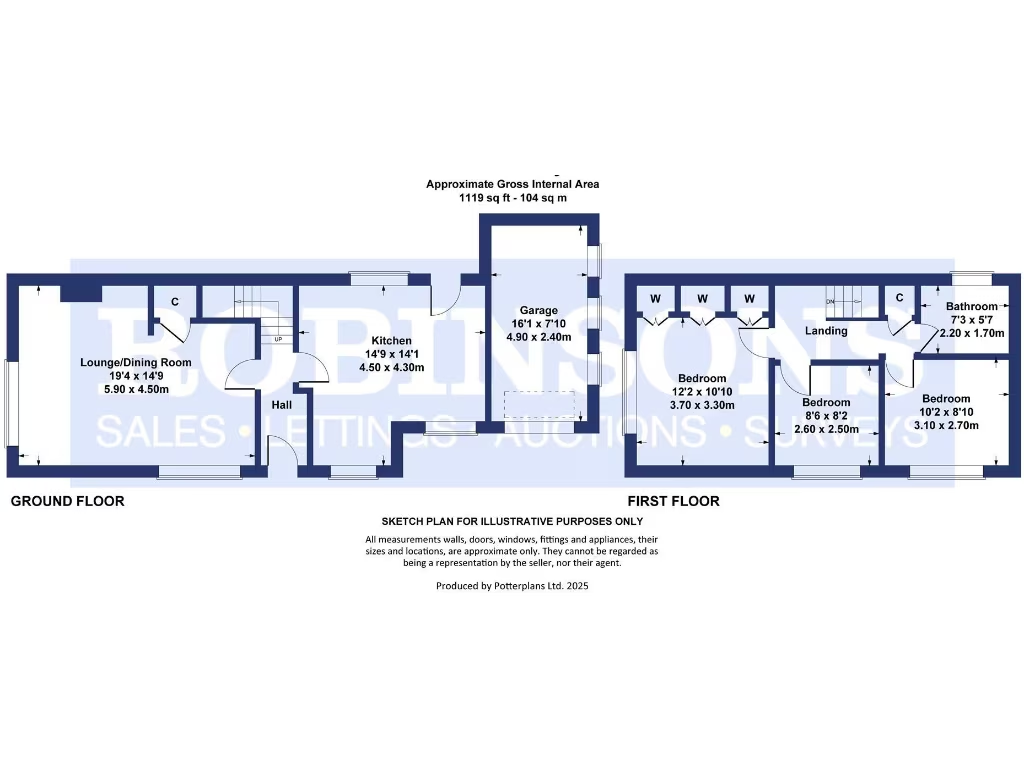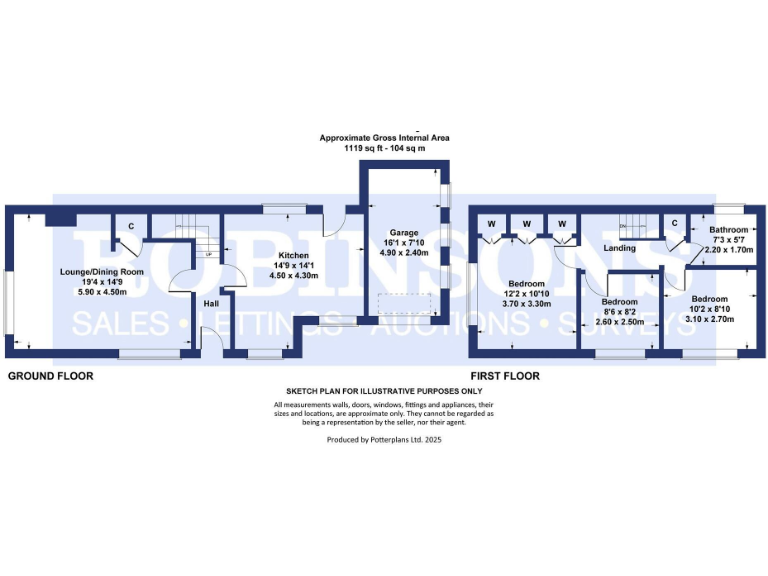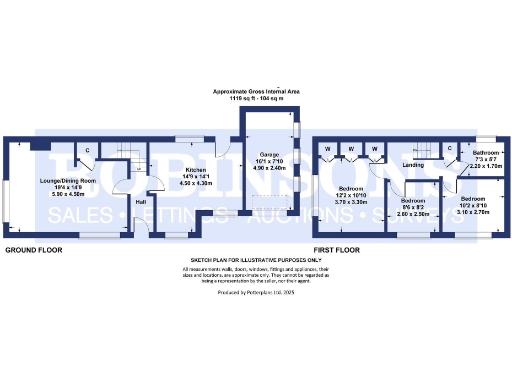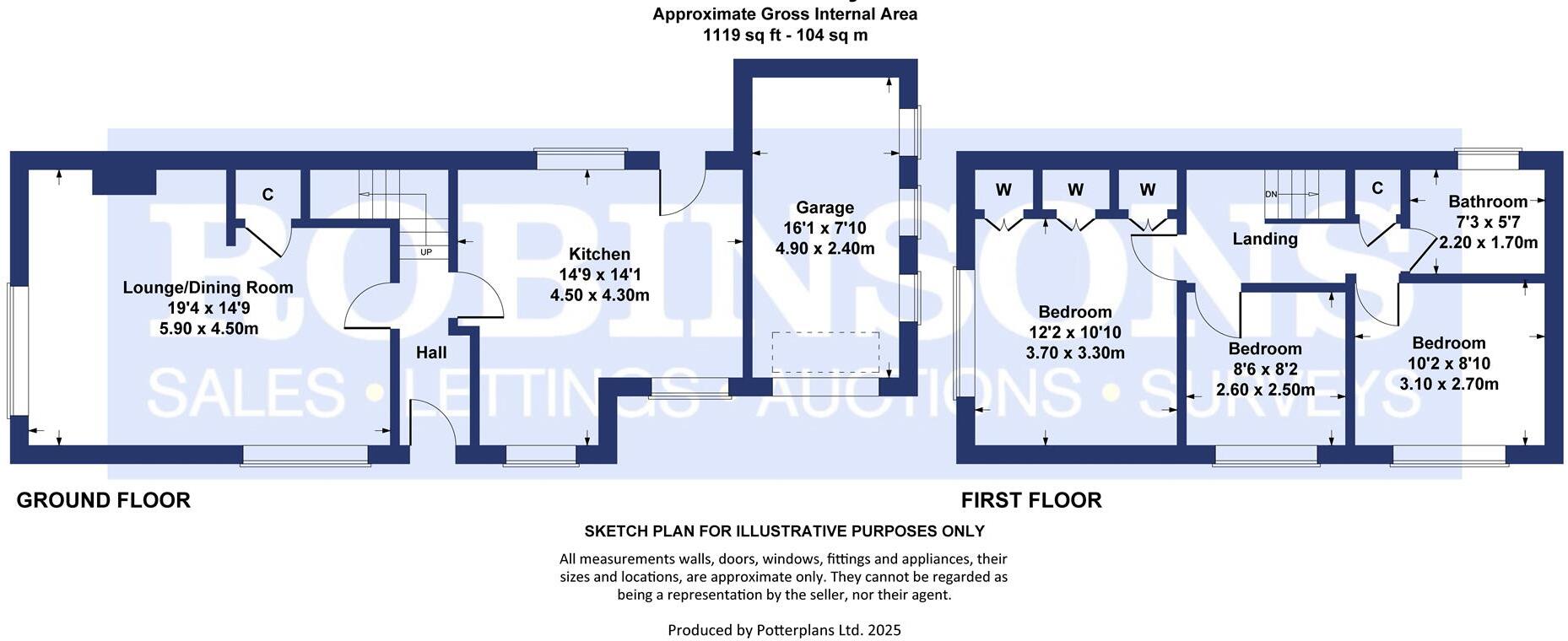Summary - 17 ABERNETHY OUSTON CHESTER LE STREET DH2 1RX
3 bed 1 bath Semi-Detached
Spacious three-bedroom family home with strong transport links.
Rare corner plot with wrap-around front, side and rear gardens
This well-presented three-bedroom semi sits on a substantial corner plot in a popular Ouston development, offering generous family accommodation across two floors. The ground floor features a large dual-aspect lounge/dining room and a contemporary, light-filled fitted kitchen. Upstairs are three good-sized bedrooms and a stylish family bathroom. A garage and driveway give useful off-street parking.
The wrap‑around garden is a standout: lawned areas with mature hedging to the front and side, and a low‑maintenance patio at the rear for outdoor sitting and play. The property's construction dates from the late 1960s–1970s and it benefits from cavity walls, double glazing (install date unknown) and gas central heating via a boiler and radiators. Local schools are highly regarded and the location offers straightforward access to Chester‑le‑Street and the A1(M), making the home practical for commuters and families.
Practical considerations are clear and honest: the energy performance is rated D and the property has a single family bathroom. Some specification details (date of glazing installation, full broadband package) should be confirmed during enquiries. The vendors have provided a legal pack and request purchasers buy the included searches (£360 inc VAT) and sign a buyer agreement, which will form part of the purchase process.
Overall this is a comfortable, ready-to-live-in family home with notable outdoor space and parking, suited to buyers seeking a quiet suburban location with good connectivity. Early inspection is recommended to appreciate the layout and garden on this rarely available corner plot.
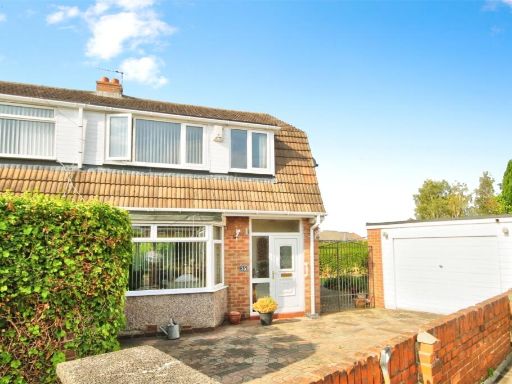 3 bedroom semi-detached house for sale in Aberfoyle, Ouston, Chester Le Street, DH2 — £220,000 • 3 bed • 1 bath • 868 ft²
3 bedroom semi-detached house for sale in Aberfoyle, Ouston, Chester Le Street, DH2 — £220,000 • 3 bed • 1 bath • 868 ft²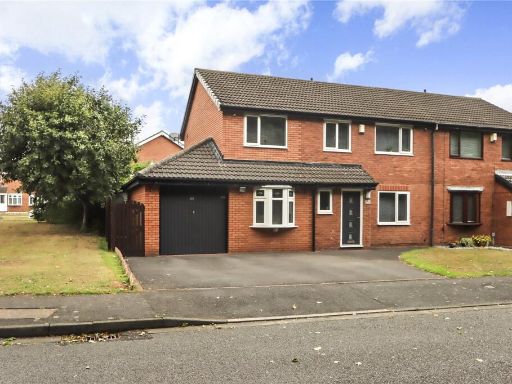 4 bedroom semi-detached house for sale in Melbeck Drive, Ouston, Chester Le Street, Durham, DH2 — £280,000 • 4 bed • 2 bath • 1478 ft²
4 bedroom semi-detached house for sale in Melbeck Drive, Ouston, Chester Le Street, Durham, DH2 — £280,000 • 4 bed • 2 bath • 1478 ft²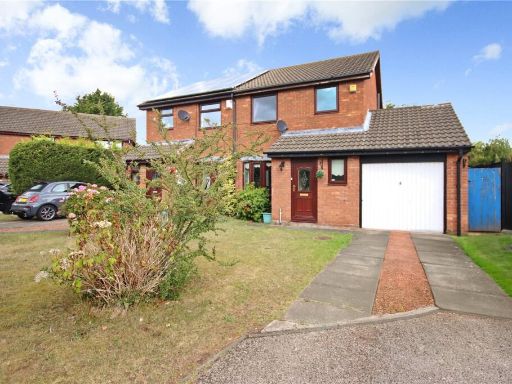 3 bedroom semi-detached house for sale in Ellington Close, Ouston, Chester Le Street, Durham, DH2 — £190,000 • 3 bed • 1 bath • 1066 ft²
3 bedroom semi-detached house for sale in Ellington Close, Ouston, Chester Le Street, Durham, DH2 — £190,000 • 3 bed • 1 bath • 1066 ft²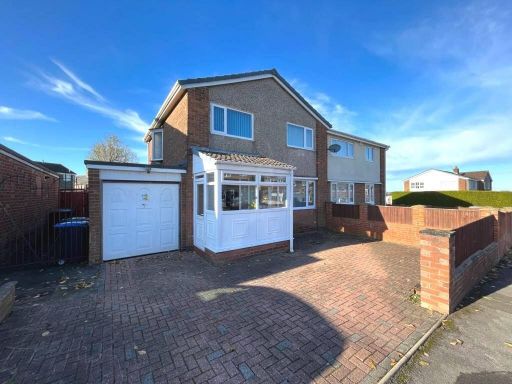 3 bedroom semi-detached house for sale in Ardrossan, Chester Le Street, DH2 — £195,000 • 3 bed • 1 bath • 1120 ft²
3 bedroom semi-detached house for sale in Ardrossan, Chester Le Street, DH2 — £195,000 • 3 bed • 1 bath • 1120 ft²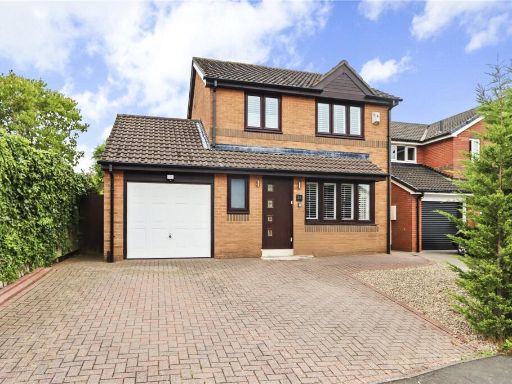 3 bedroom detached house for sale in Turnberry, Ouston, Chester Le Street, Durham, DH2 — £275,000 • 3 bed • 1 bath • 1042 ft²
3 bedroom detached house for sale in Turnberry, Ouston, Chester Le Street, Durham, DH2 — £275,000 • 3 bed • 1 bath • 1042 ft²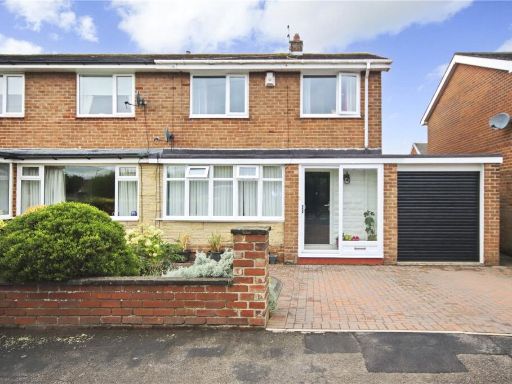 3 bedroom semi-detached house for sale in Callander, Ouston, Chester Le Street, Durham, DH2 — £180,000 • 3 bed • 1 bath • 1092 ft²
3 bedroom semi-detached house for sale in Callander, Ouston, Chester Le Street, Durham, DH2 — £180,000 • 3 bed • 1 bath • 1092 ft²