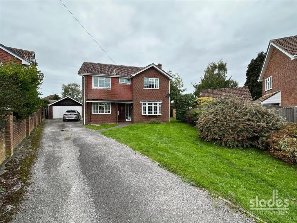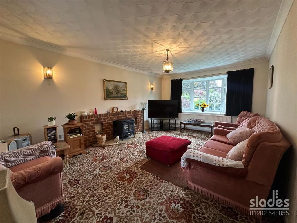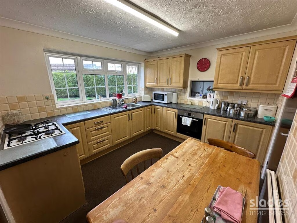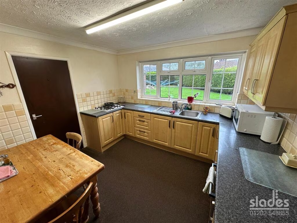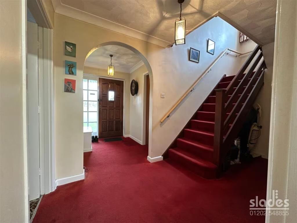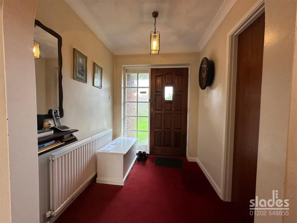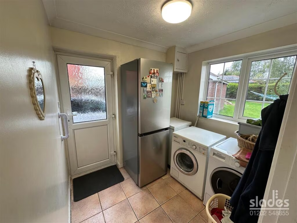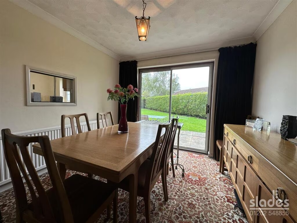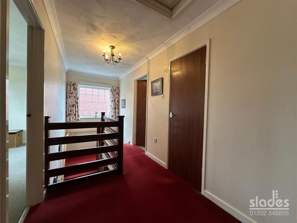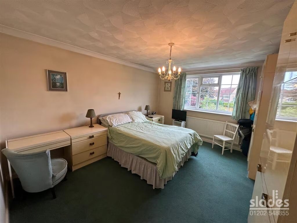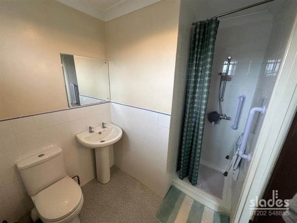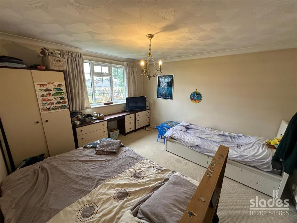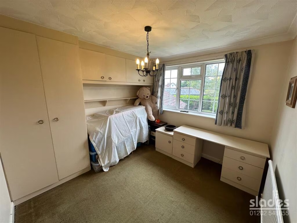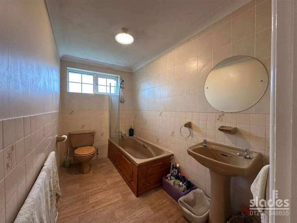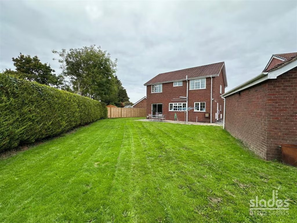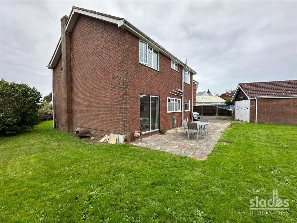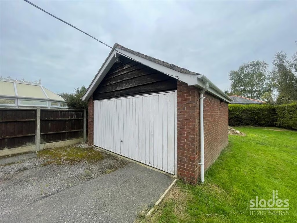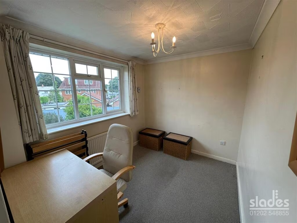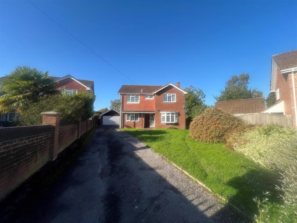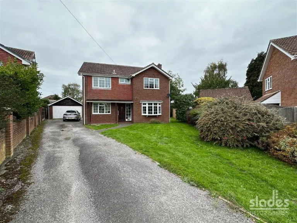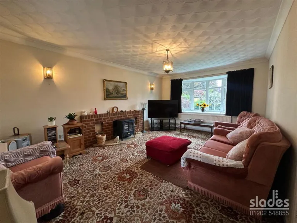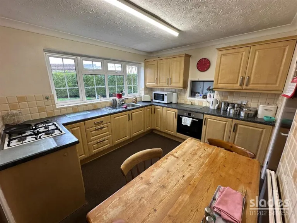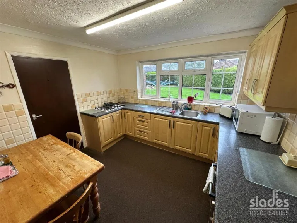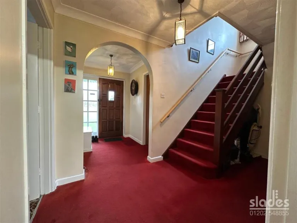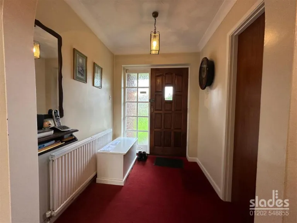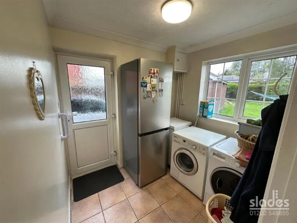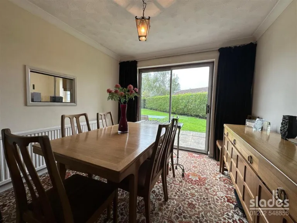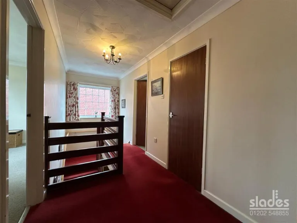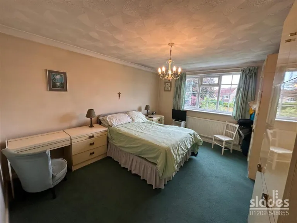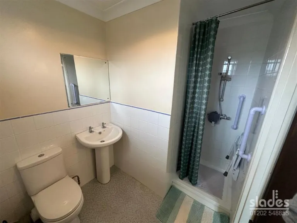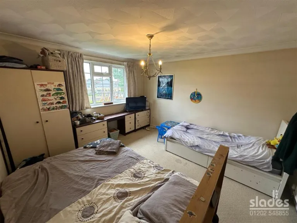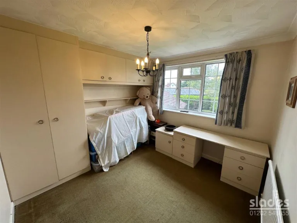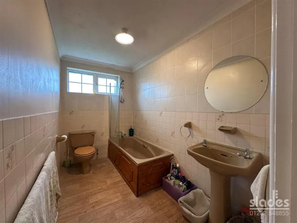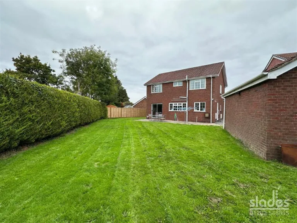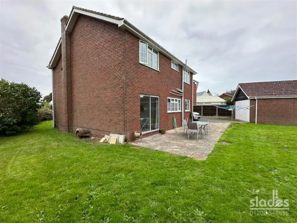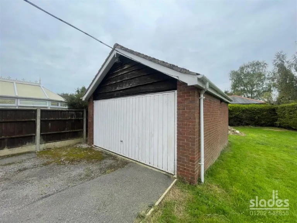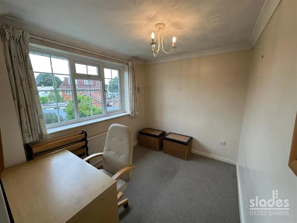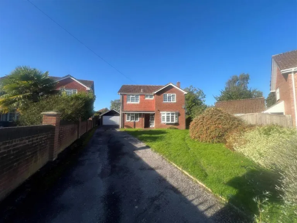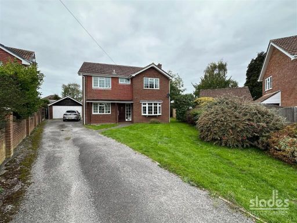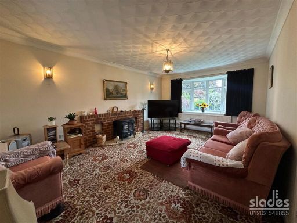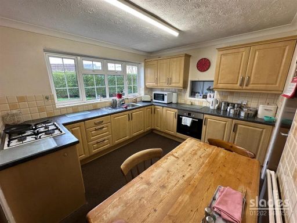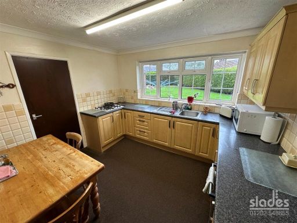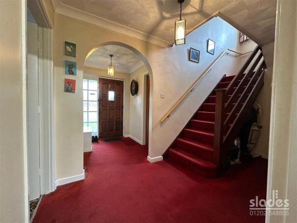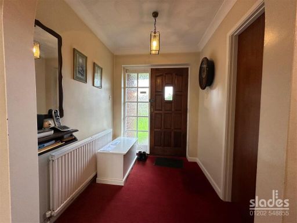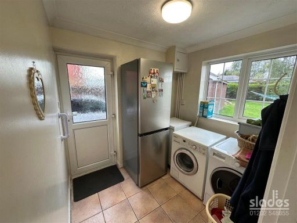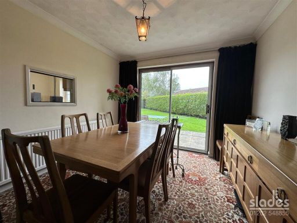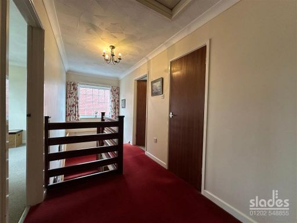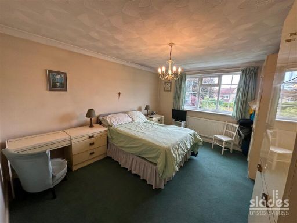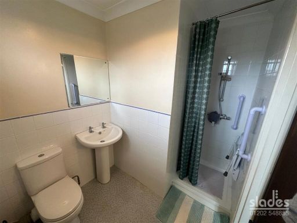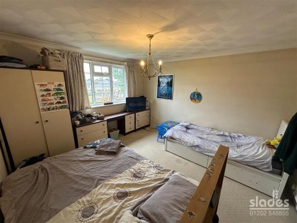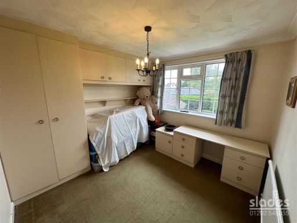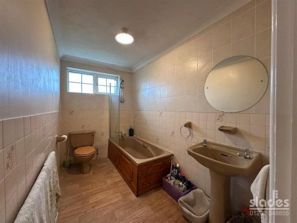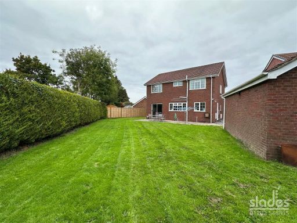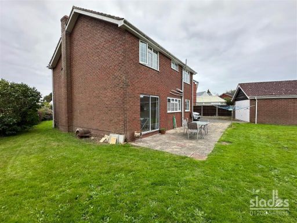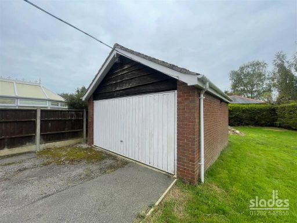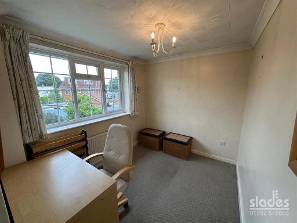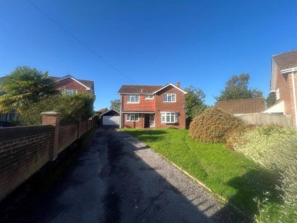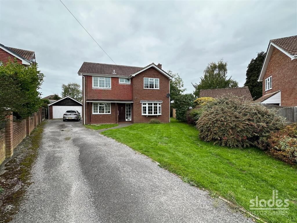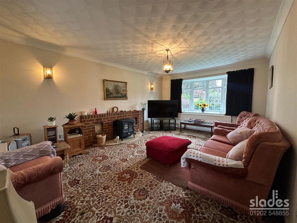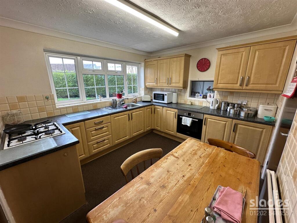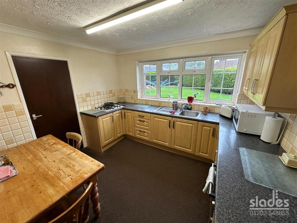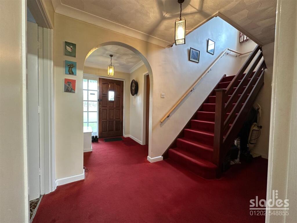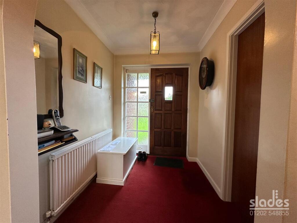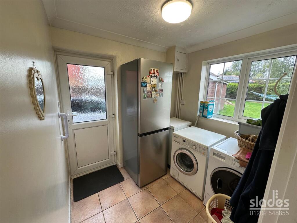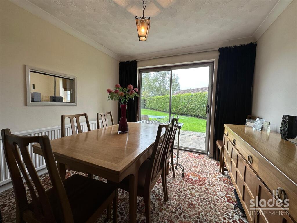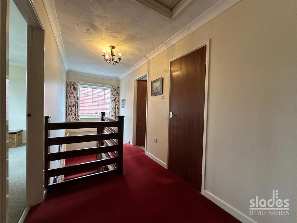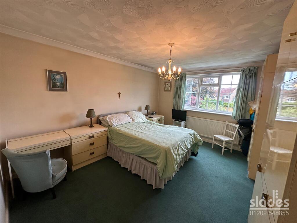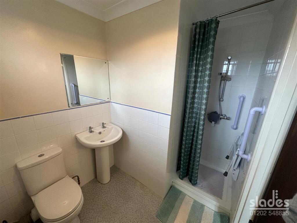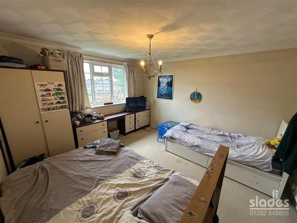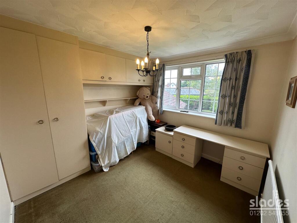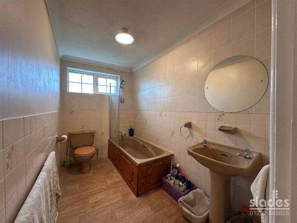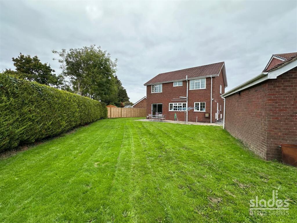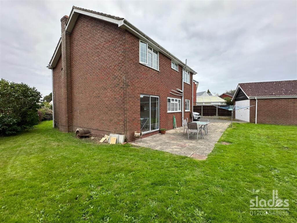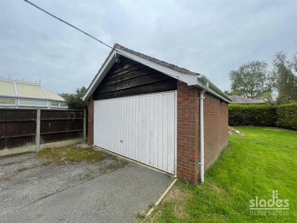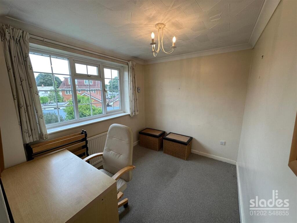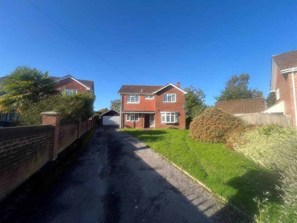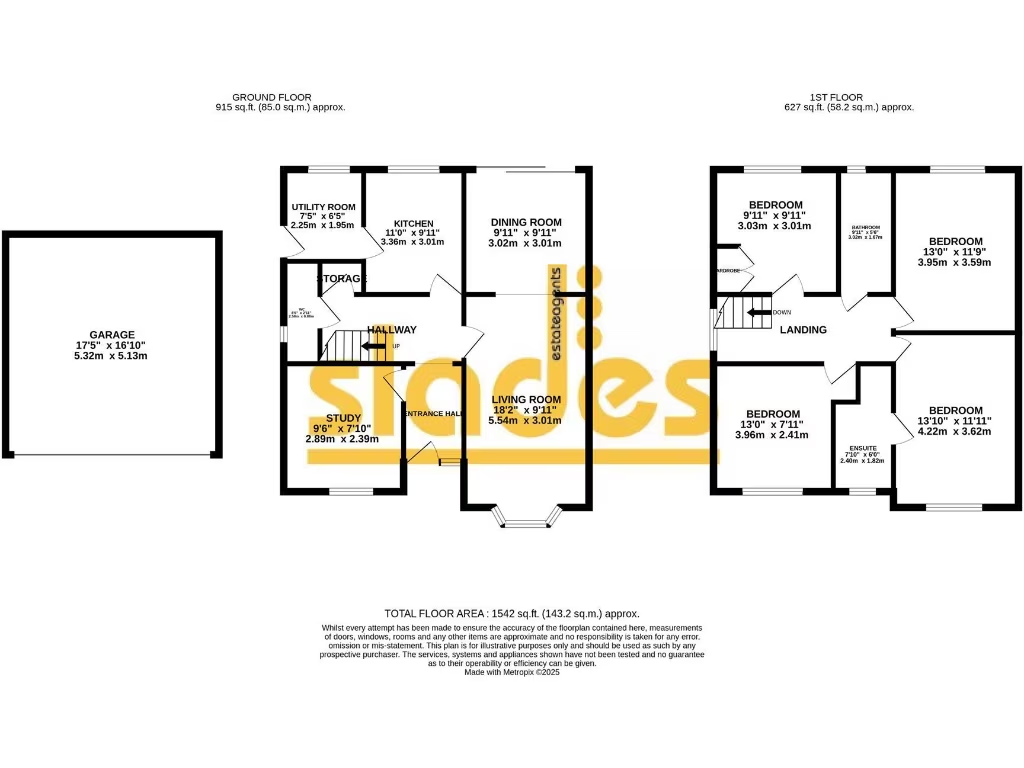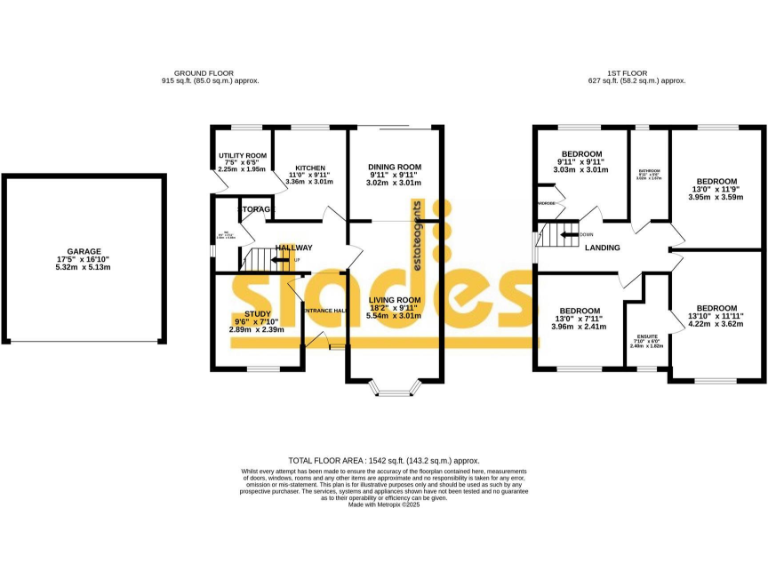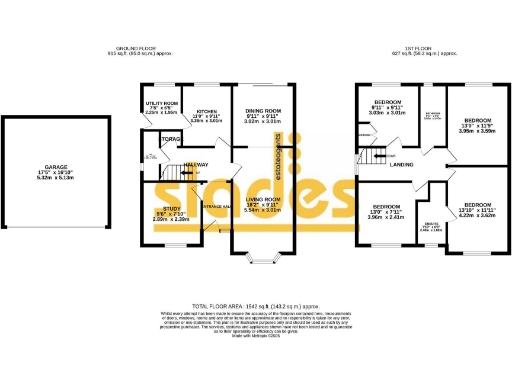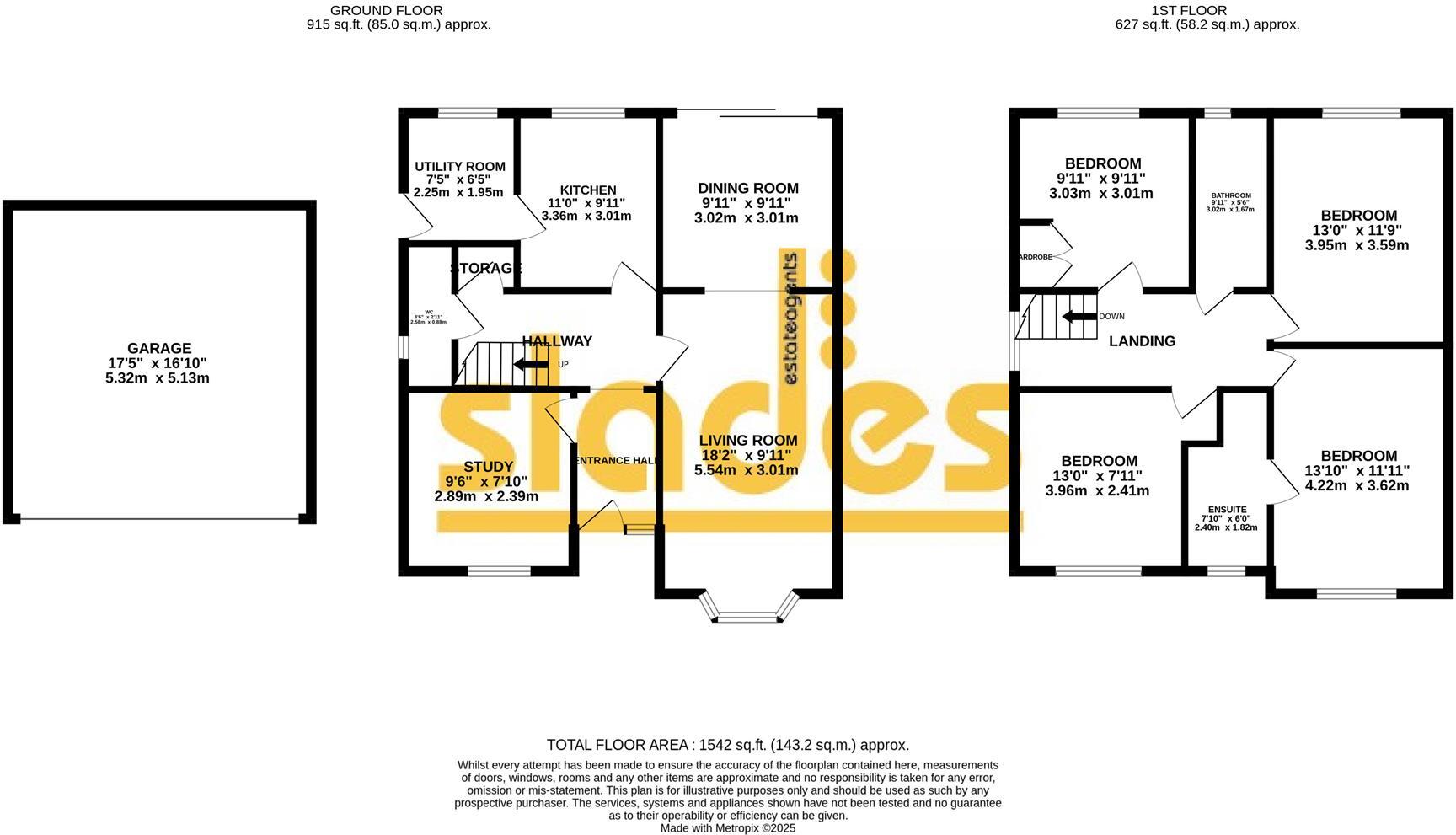Summary -
2 Justin Gardens,BOURNEMOUTH,BH10 6LN
BH10 6LN
4 bed 2 bath Detached
Spacious plot and garage for families seeking scope to update.
4 double bedrooms plus study adaptable as ground-floor bedroom
This mid-20th-century detached house sits at the head of a quiet cul-de-sac and offers substantial family accommodation across approximately 1,542 sq ft. The ground floor layout includes a living room with bay window, separate dining room with patio doors, kitchen with adjoining utility, and a versatile study currently used as a fifth bedroom. Upstairs are four double bedrooms, an en suite to the principal bedroom and a generous family bathroom. A large, sunny rear garden and a detached double garage sit at the rear of a long private driveway, providing excellent outdoor space and parking.
The home benefits from practical modern comforts including uPVC double glazing and gas central heating, plus fast broadband and excellent mobile signal for home working and streaming. The plot is notably large and private, with mature borders and a paved patio immediately outside the house — attractive for families who value outdoor play and entertaining. There is no flood risk for the property.
Important to note: the interior fittings and finishes are dated and the house requires some modernisation and cosmetic updating to bring it to contemporary standard. Buyers should expect work on sanitaryware, kitchen finishes and general decoration; structural issues are not mentioned but buyers should factor renovation costs into their budget. Council tax is above average.
Offered with a price guide of £525,000–£550,000 and available with no onward chain, this home will suit families seeking generous reception space, a large private garden and garage, and buyers prepared to invest in modernisation to add value. There is scope for extension subject to planning, making it a practical long-term family purchase in a comfortable, well-served suburb of Bournemouth.
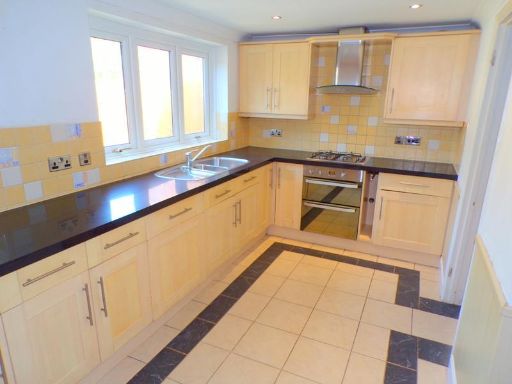 4 bedroom detached house for sale in Sevenoaks Drive, Bournemouth, BH7 — £550,000 • 4 bed • 2 bath • 1755 ft²
4 bedroom detached house for sale in Sevenoaks Drive, Bournemouth, BH7 — £550,000 • 4 bed • 2 bath • 1755 ft²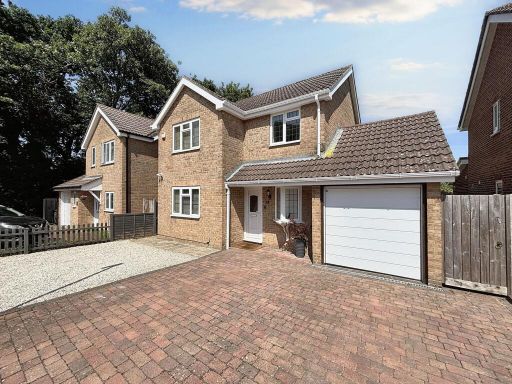 4 bedroom house for sale in Lechlade Gardens, Bournemouth, BH7 — £519,950 • 4 bed • 2 bath • 964 ft²
4 bedroom house for sale in Lechlade Gardens, Bournemouth, BH7 — £519,950 • 4 bed • 2 bath • 964 ft²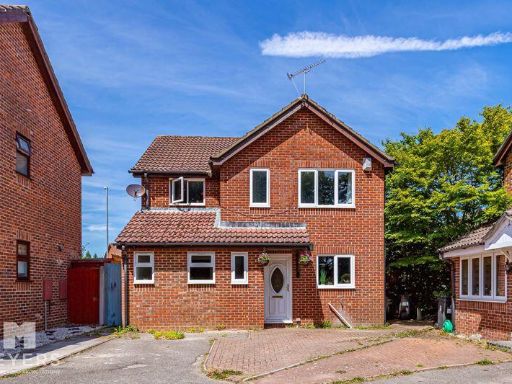 4 bedroom detached house for sale in Lechlade Gardens, Bournemouth, BH7 — £525,000 • 4 bed • 2 bath • 1500 ft²
4 bedroom detached house for sale in Lechlade Gardens, Bournemouth, BH7 — £525,000 • 4 bed • 2 bath • 1500 ft²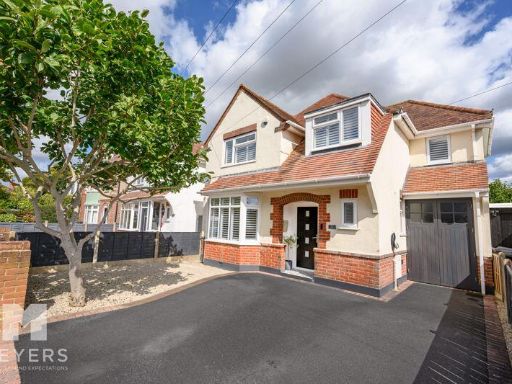 4 bedroom detached house for sale in Townsville Road, Bournemouth, BH9 — £600,000 • 4 bed • 2 bath • 1407 ft²
4 bedroom detached house for sale in Townsville Road, Bournemouth, BH9 — £600,000 • 4 bed • 2 bath • 1407 ft²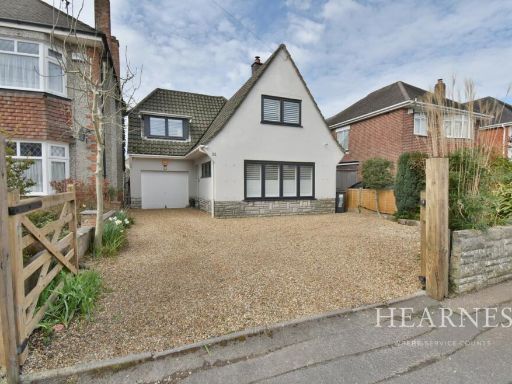 4 bedroom detached house for sale in Romney Road, Bournemouth, BH10 — £555,000 • 4 bed • 2 bath • 1519 ft²
4 bedroom detached house for sale in Romney Road, Bournemouth, BH10 — £555,000 • 4 bed • 2 bath • 1519 ft²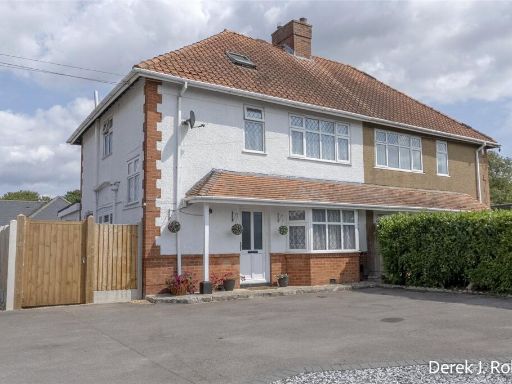 4 bedroom semi-detached house for sale in New Road, Bournemouth, Dorset, BH10 — £475,000 • 4 bed • 2 bath • 1701 ft²
4 bedroom semi-detached house for sale in New Road, Bournemouth, Dorset, BH10 — £475,000 • 4 bed • 2 bath • 1701 ft²