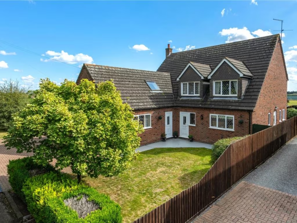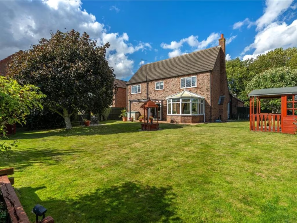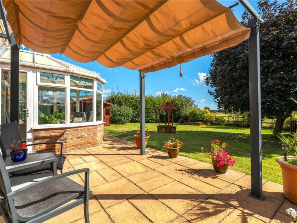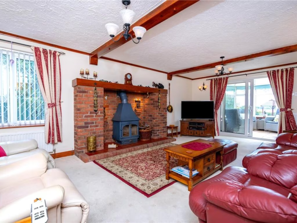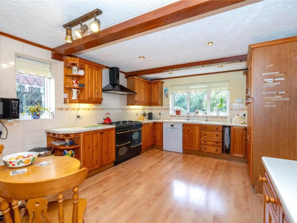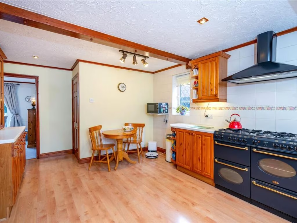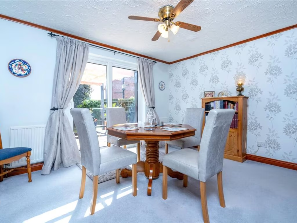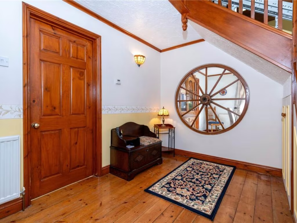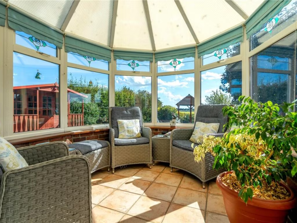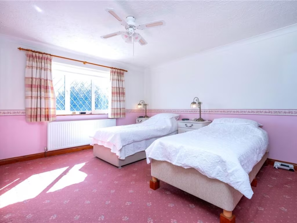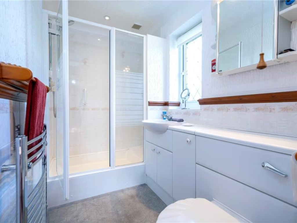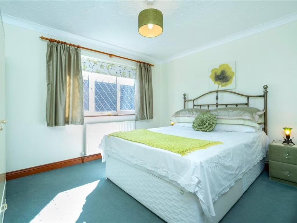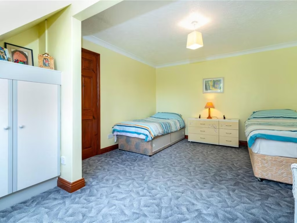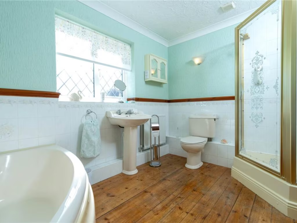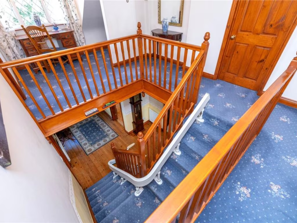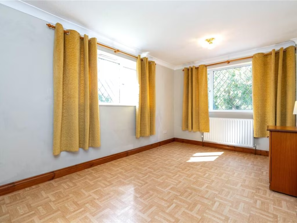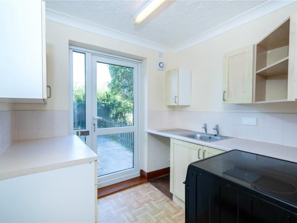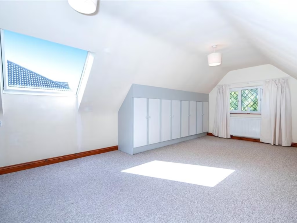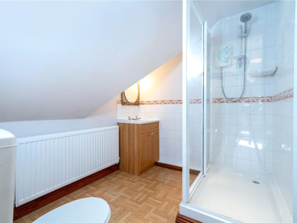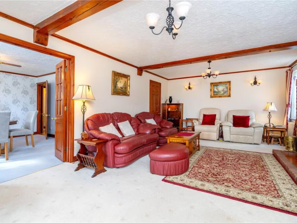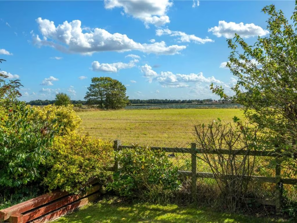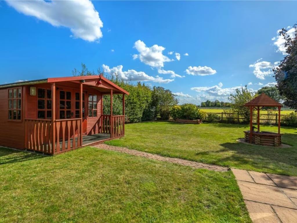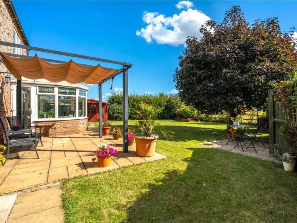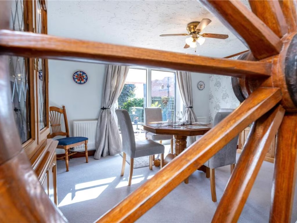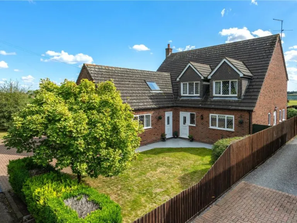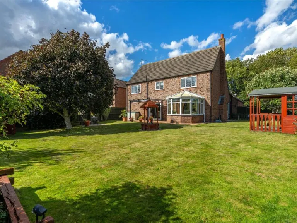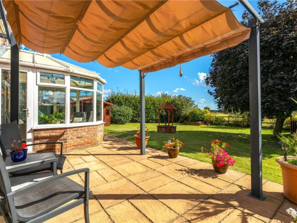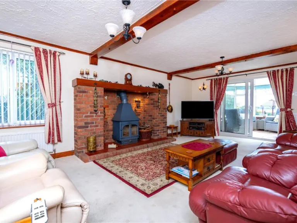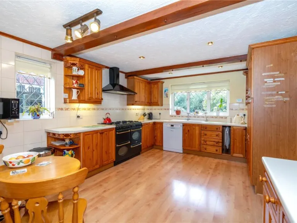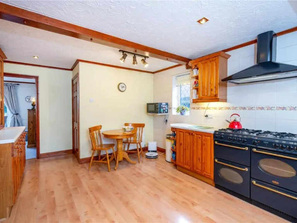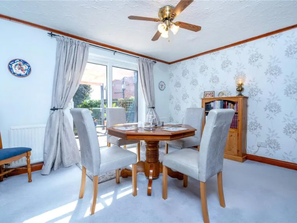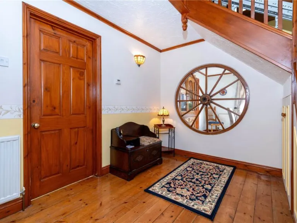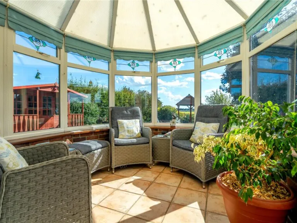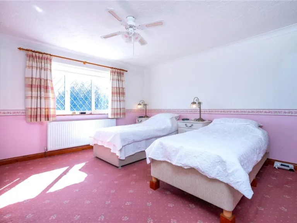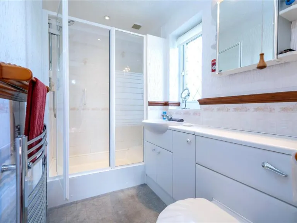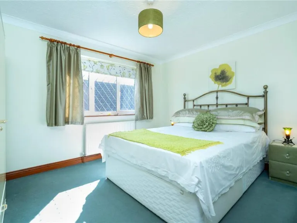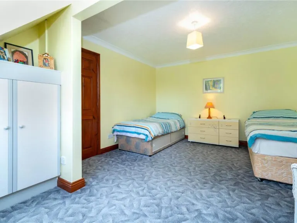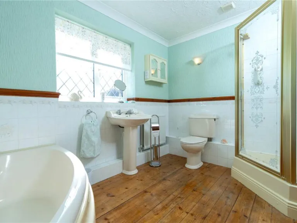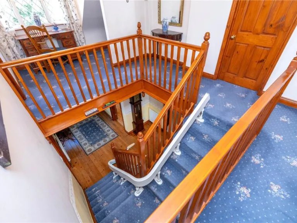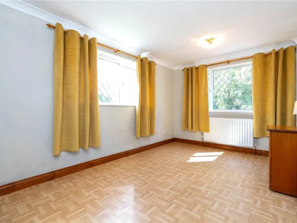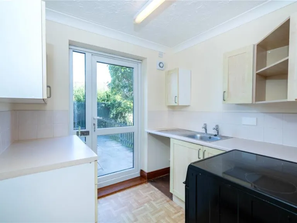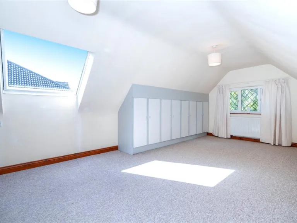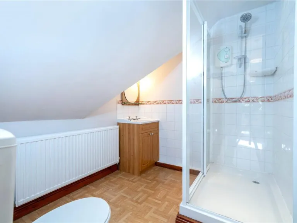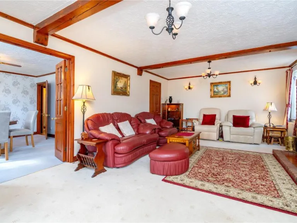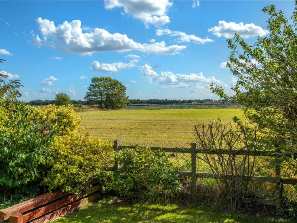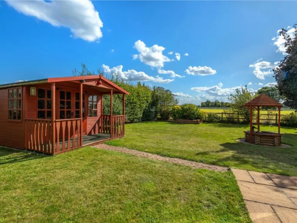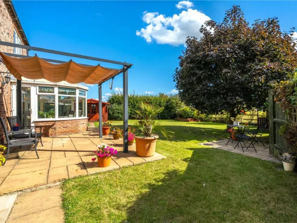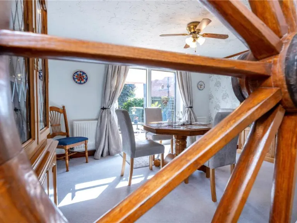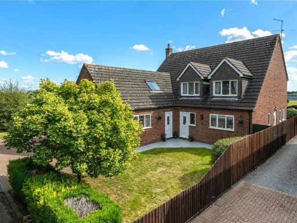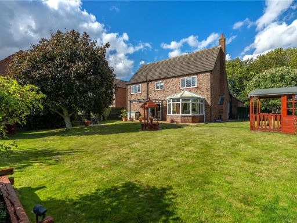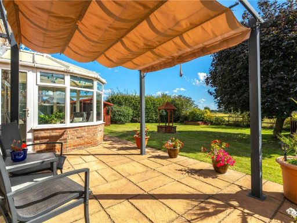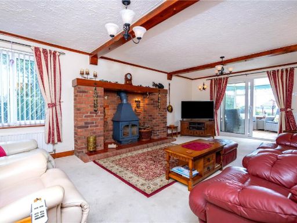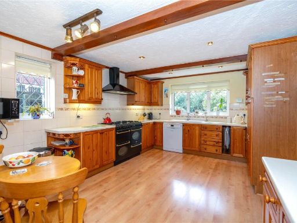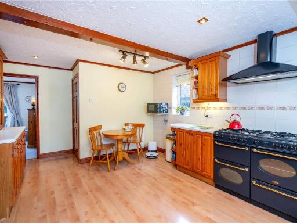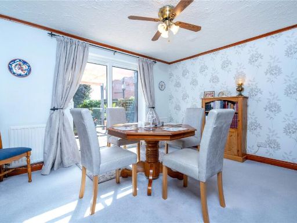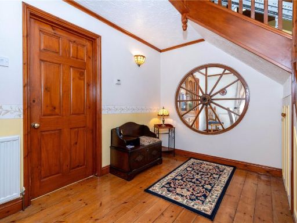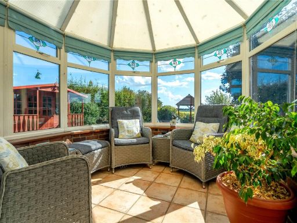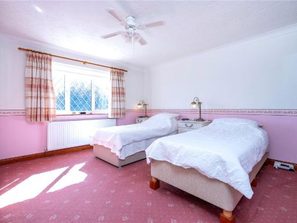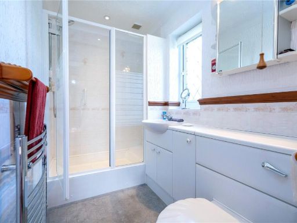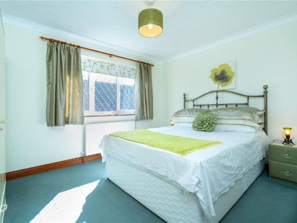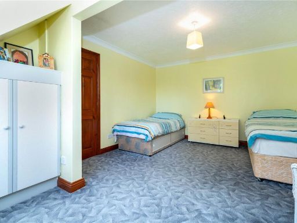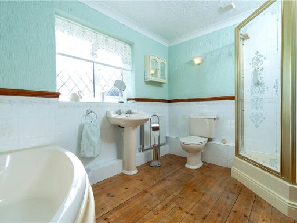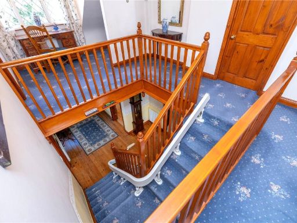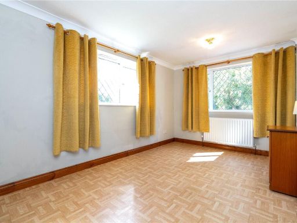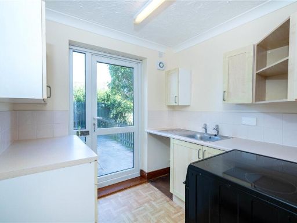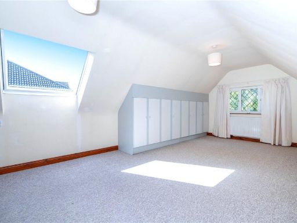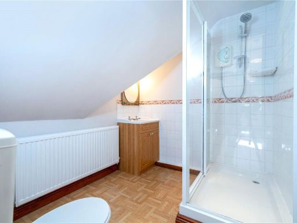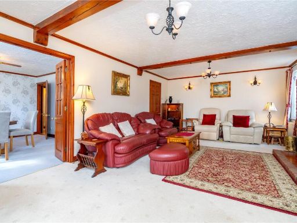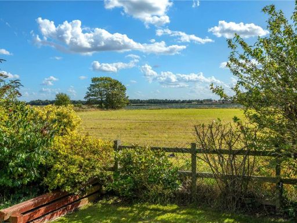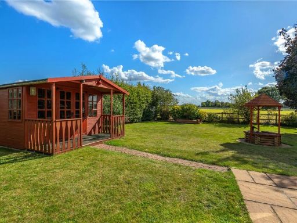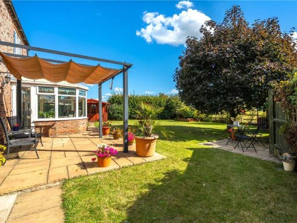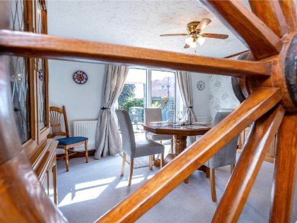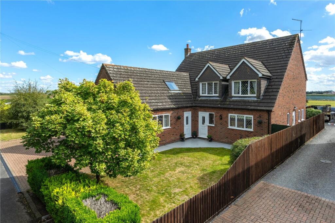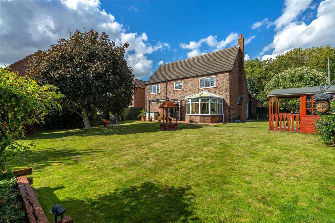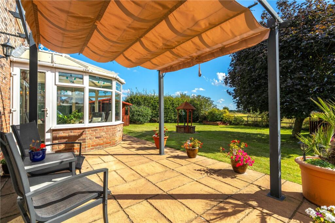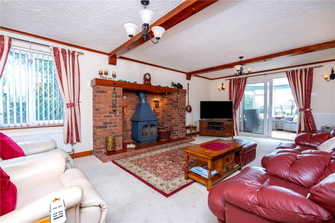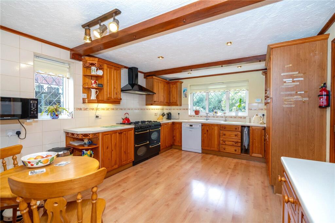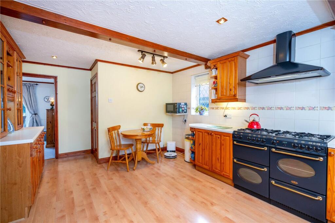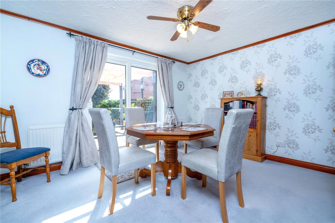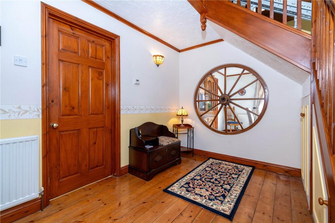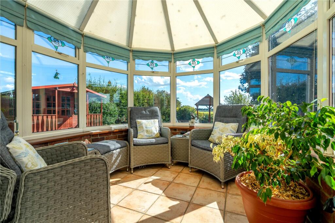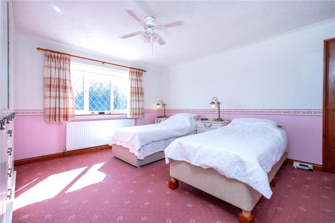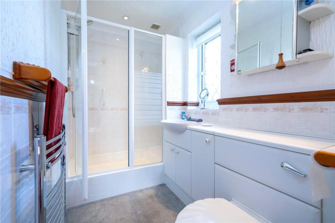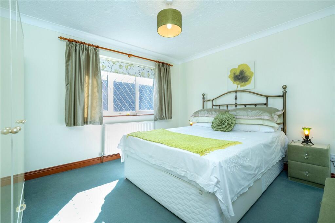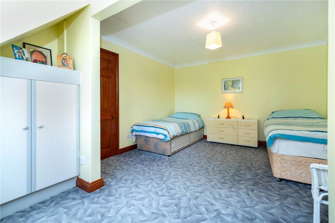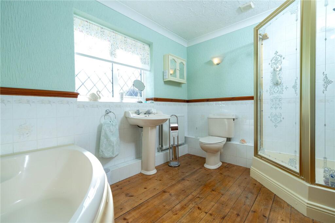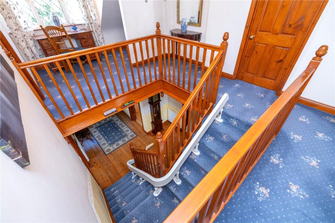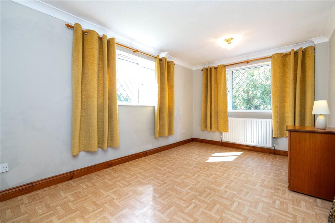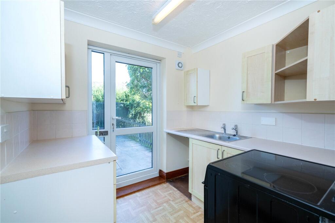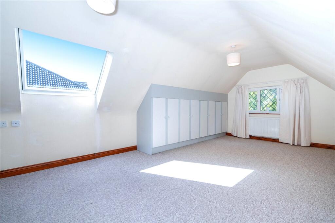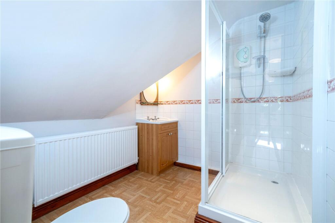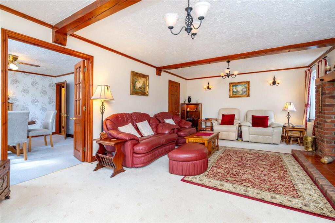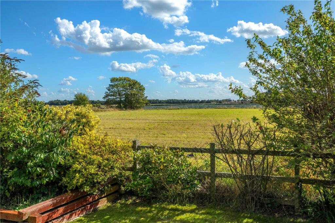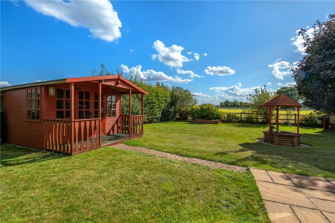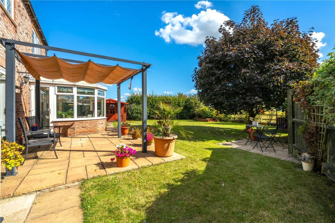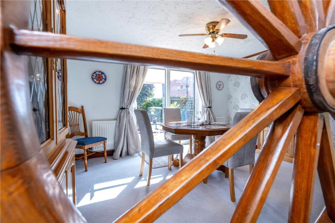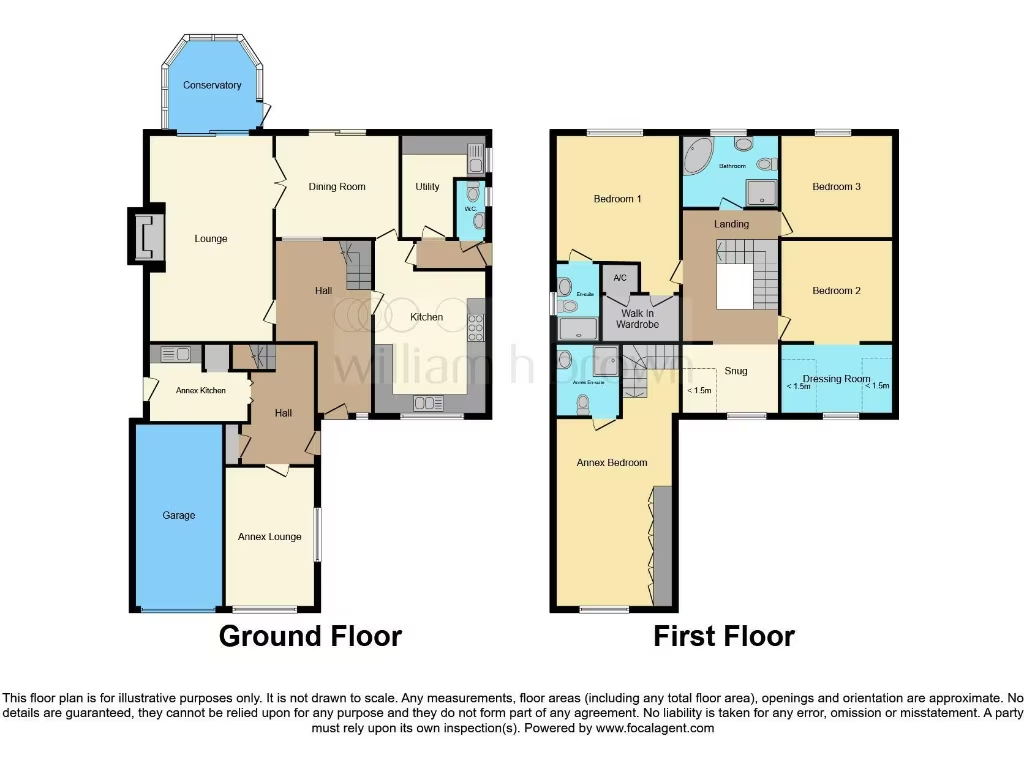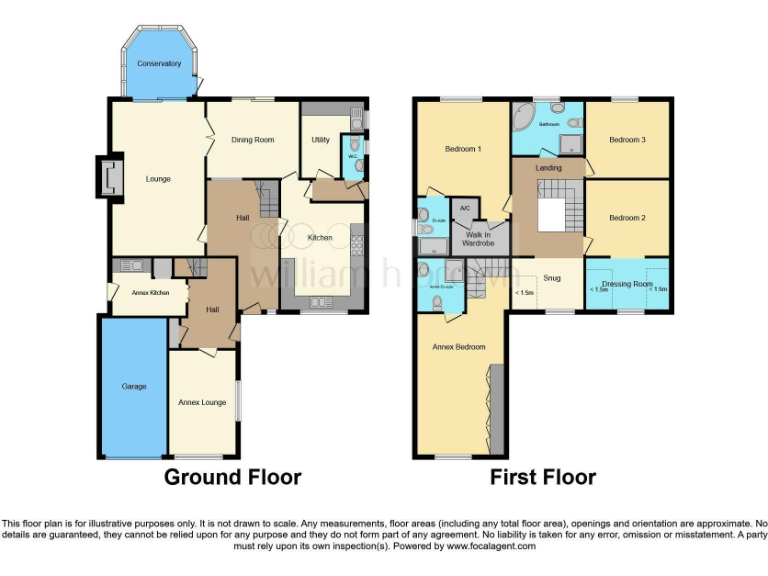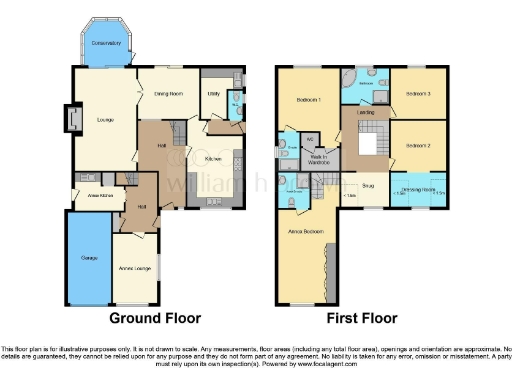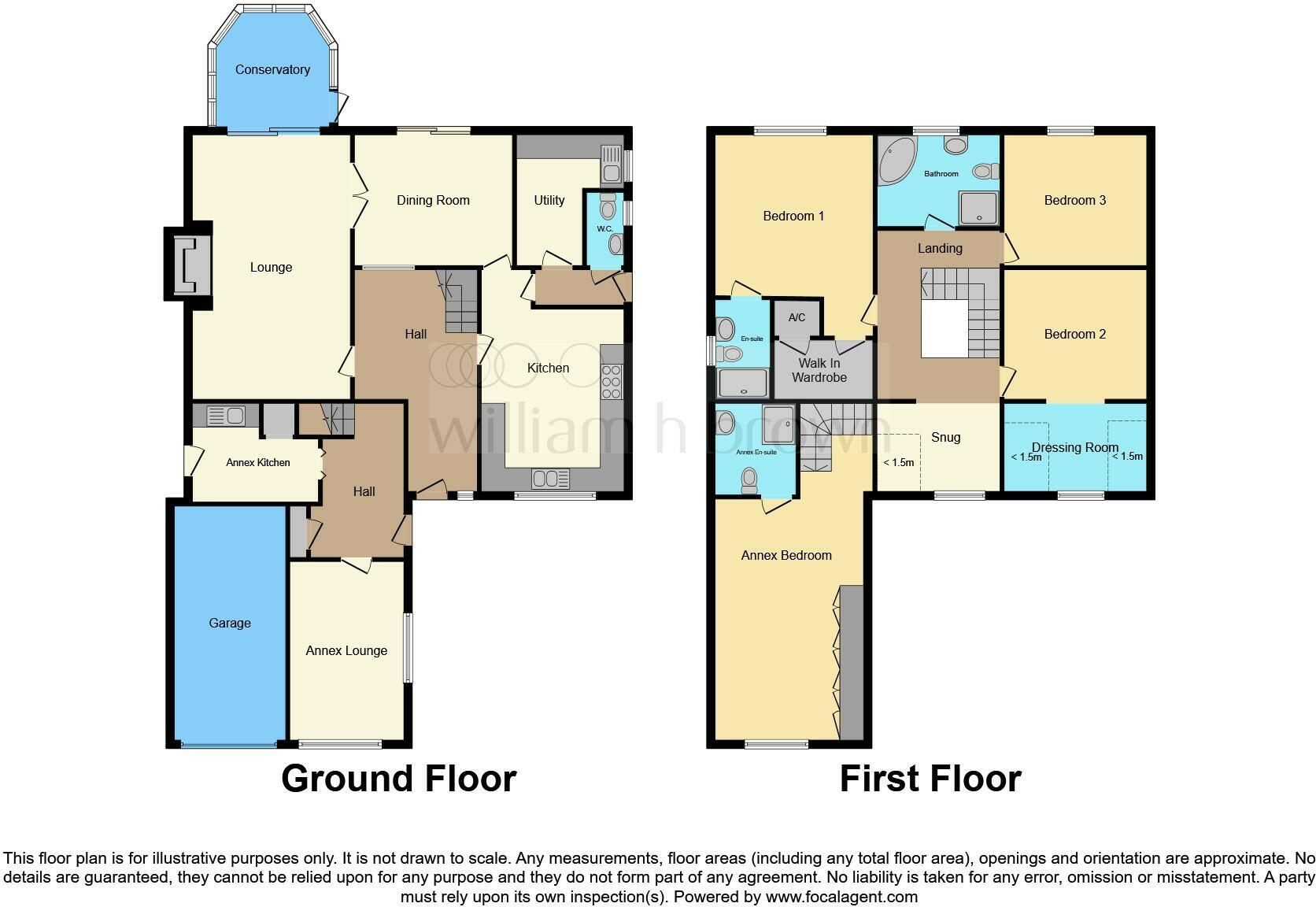Summary - 29 HORSEPIT LANE PINCHBECK SPALDING PE11 3YB
4 bed 3 bath Detached
Large plot, rural outlook and separate annexe — ideal for families or income.
Detached four-bedroom home plus self-contained one-bedroom annexe
Large plot with rear garden backing onto open fields
Block-paved driveway, single garage and ample off-road parking
Conservatory, lounge, dining room; principal bedroom with en-suite
Constructed c.1976–1982; double glazing installed before 2002
Partial cavity wall insulation assumed; may need energy upgrades
Slow local broadband speeds despite excellent mobile signal
Suitable for multi-gen living or rental income, some modernising needed
A spacious four-bedroom detached family house with a one-bedroom self-contained annexe, set on a large plot backing onto open fields. The main house offers flexible living over two floors: lounge, dining room, conservatory, kitchen/breakfast room with utility and cloakroom, plus a principal bedroom with en-suite and dressing room. The annexe has a private entrance and can suit multi-generational living or provide rental income.
Outside, the block-paved driveway, single garage and generous rear garden deliver strong kerb appeal and practical parking for several cars. The rural aspect to the rear gives privacy and far-reaching outlooks typical of older farming communities, while local schools rated Good–Outstanding are within reach for families.
Practical points to note: the property dates from the late 1970s–early 1980s and has double glazing installed before 2002 and partial cavity insulation assumed. Broadband speeds in the area are slow. These factors, together with normal decoration and updating choices, should be considered by buyers wanting modern energy performance or high-speed connectivity.
This house is well suited to growing families needing space, buyers seeking multi-generational accommodation, or investors looking for an annexe income stream. The plot size and rural outlook are standout positives for the local market; buyers should budget for targeted modernisation and connectivity upgrades where required.
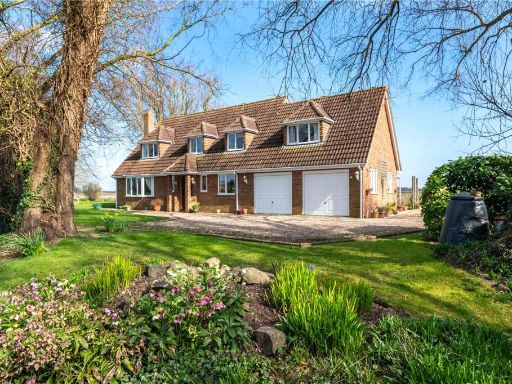 4 bedroom detached house for sale in Horsepit Lane, Pinchbeck, Spalding, Lincolnshire, PE11 — £475,000 • 4 bed • 2 bath • 2416 ft²
4 bedroom detached house for sale in Horsepit Lane, Pinchbeck, Spalding, Lincolnshire, PE11 — £475,000 • 4 bed • 2 bath • 2416 ft²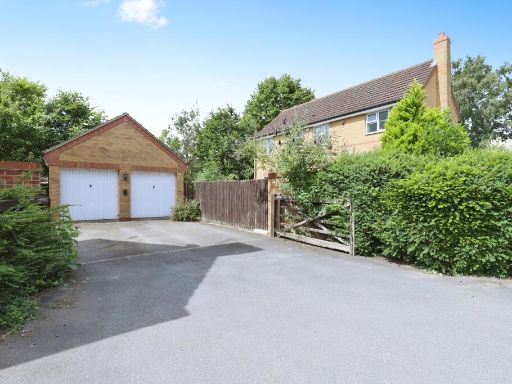 4 bedroom detached house for sale in Herdsmans Close, Spalding, PE11 — £350,000 • 4 bed • 2 bath • 1590 ft²
4 bedroom detached house for sale in Herdsmans Close, Spalding, PE11 — £350,000 • 4 bed • 2 bath • 1590 ft²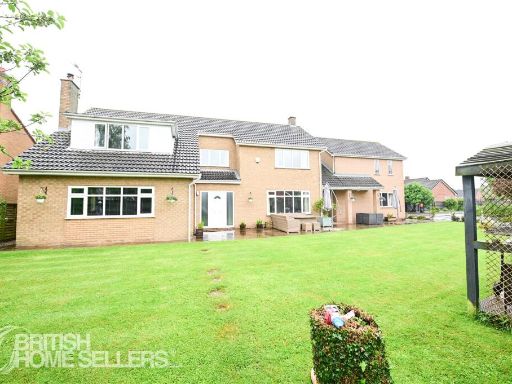 5 bedroom detached house for sale in Fairview Way, Spalding, South Holland, PE11 — £500,000 • 5 bed • 3 bath • 1002 ft²
5 bedroom detached house for sale in Fairview Way, Spalding, South Holland, PE11 — £500,000 • 5 bed • 3 bath • 1002 ft²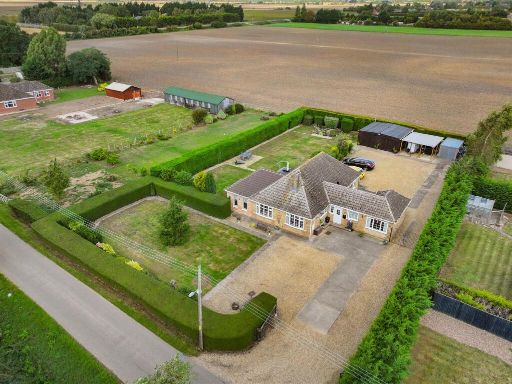 4 bedroom detached bungalow for sale in Clay Drove, West Pinchbeck, Spalding, PE11 — £425,000 • 4 bed • 2 bath • 1582 ft²
4 bedroom detached bungalow for sale in Clay Drove, West Pinchbeck, Spalding, PE11 — £425,000 • 4 bed • 2 bath • 1582 ft²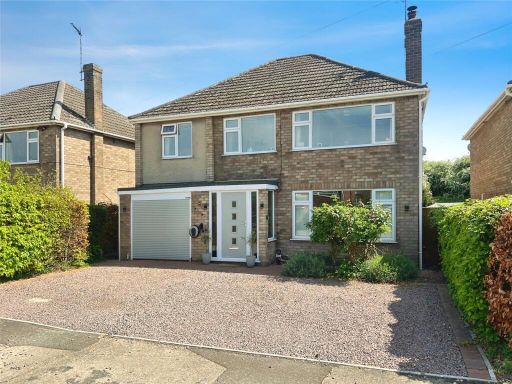 4 bedroom detached house for sale in Sherwood Drive, Spalding, Lincolnshire, PE11 — £320,000 • 4 bed • 2 bath • 1583 ft²
4 bedroom detached house for sale in Sherwood Drive, Spalding, Lincolnshire, PE11 — £320,000 • 4 bed • 2 bath • 1583 ft²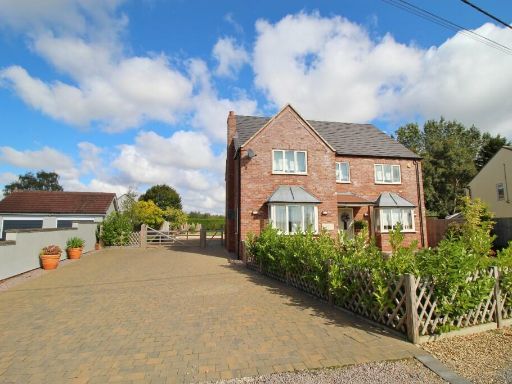 4 bedroom detached house for sale in Blue Gowt Drove, Pinchbeck, PE11 — £650,000 • 4 bed • 4 bath • 3707 ft²
4 bedroom detached house for sale in Blue Gowt Drove, Pinchbeck, PE11 — £650,000 • 4 bed • 4 bath • 3707 ft²