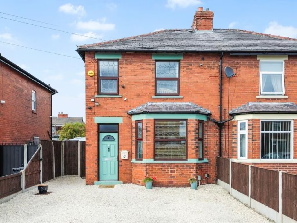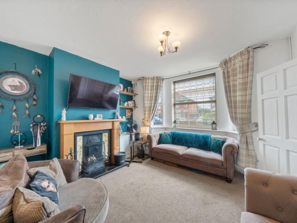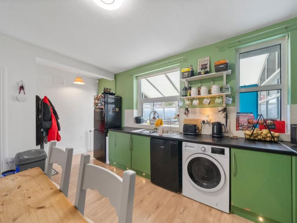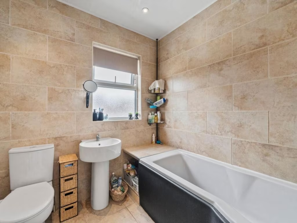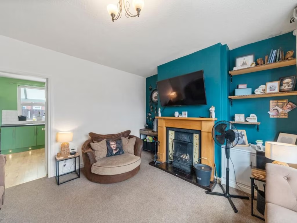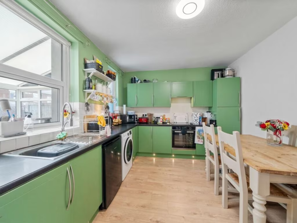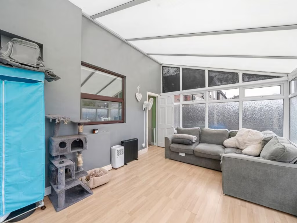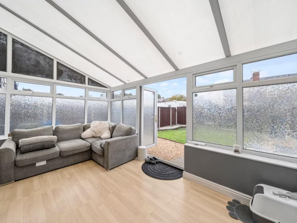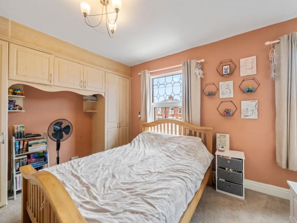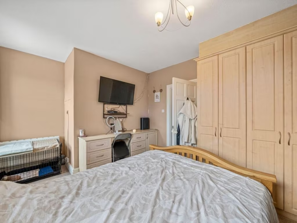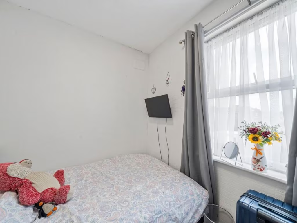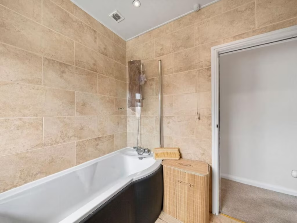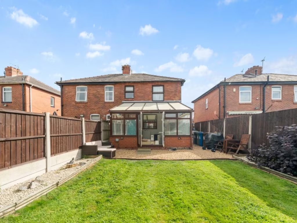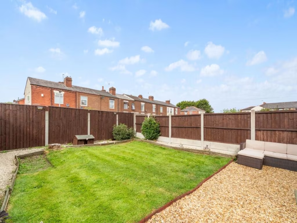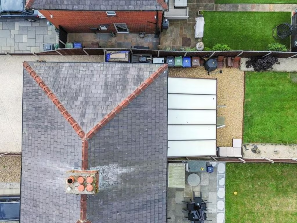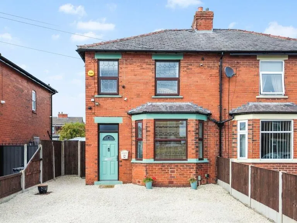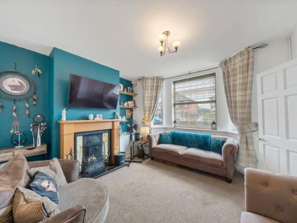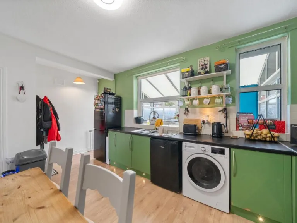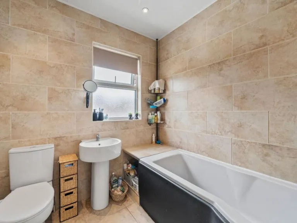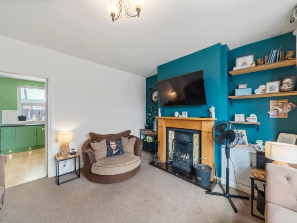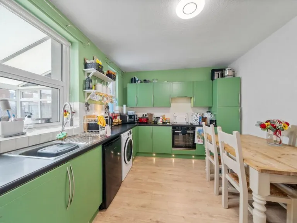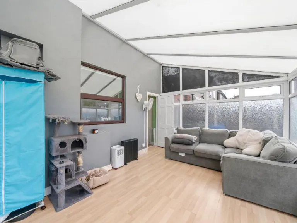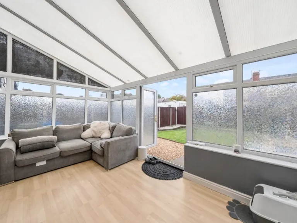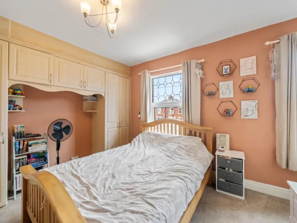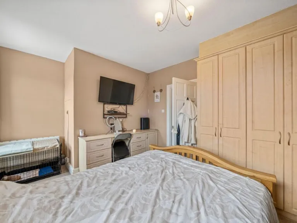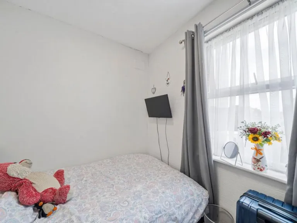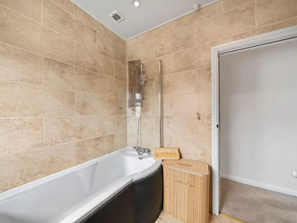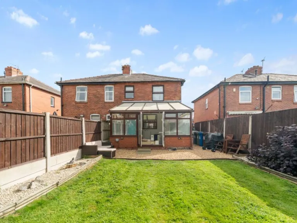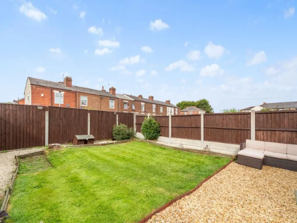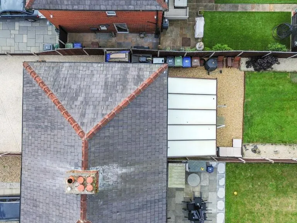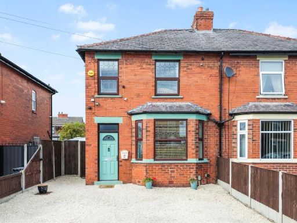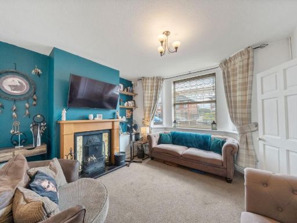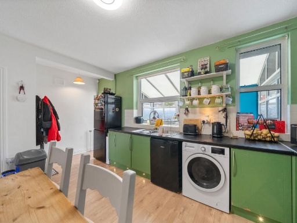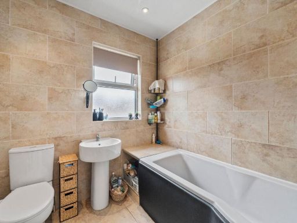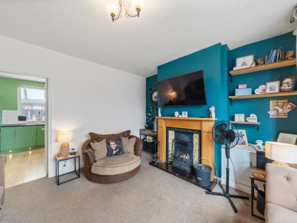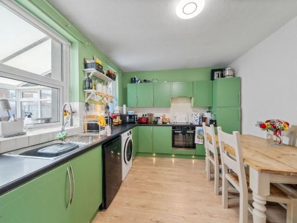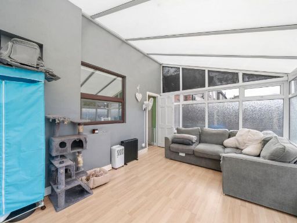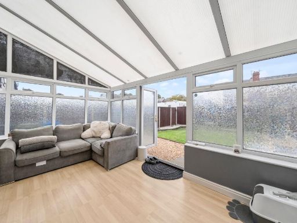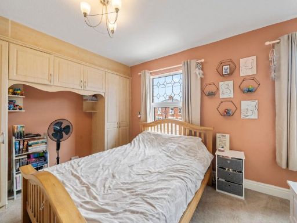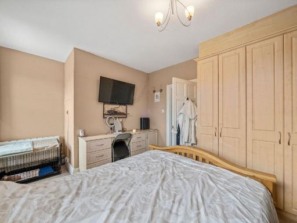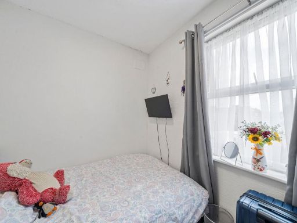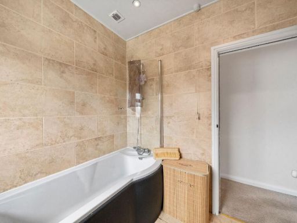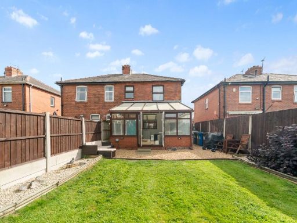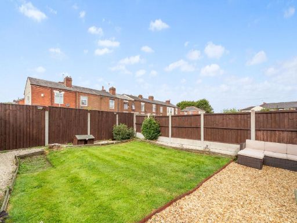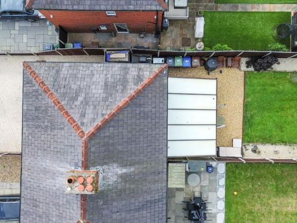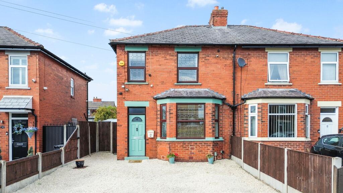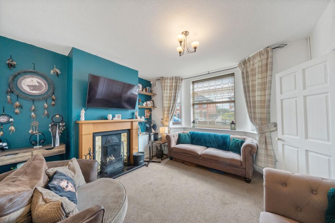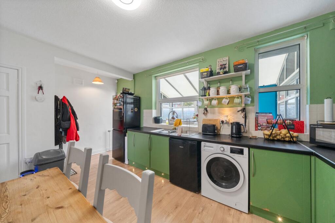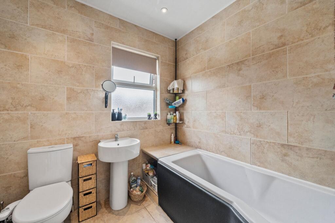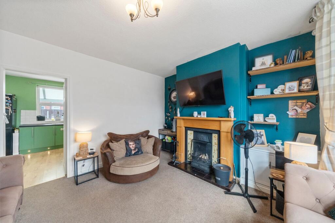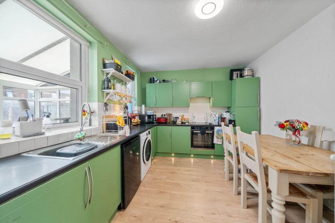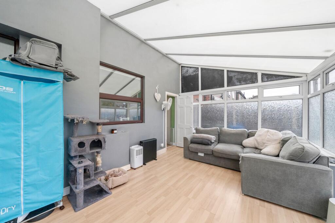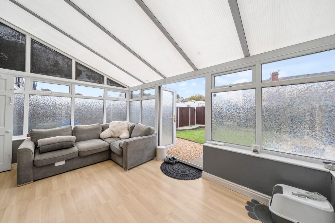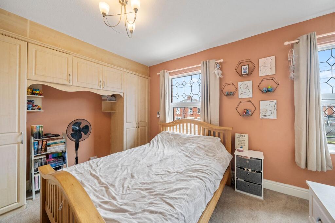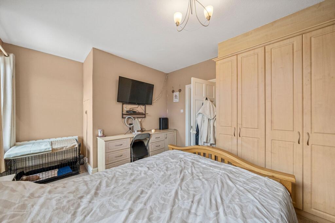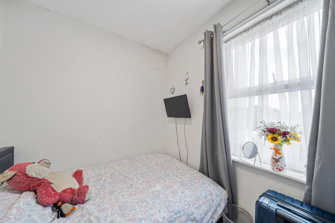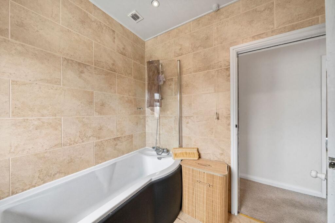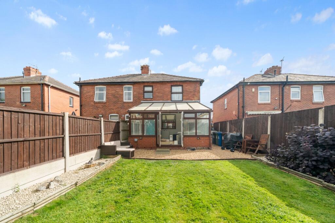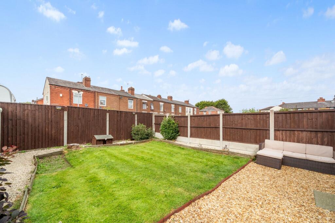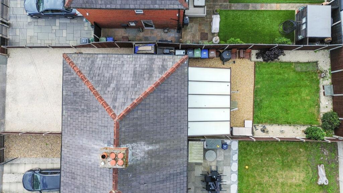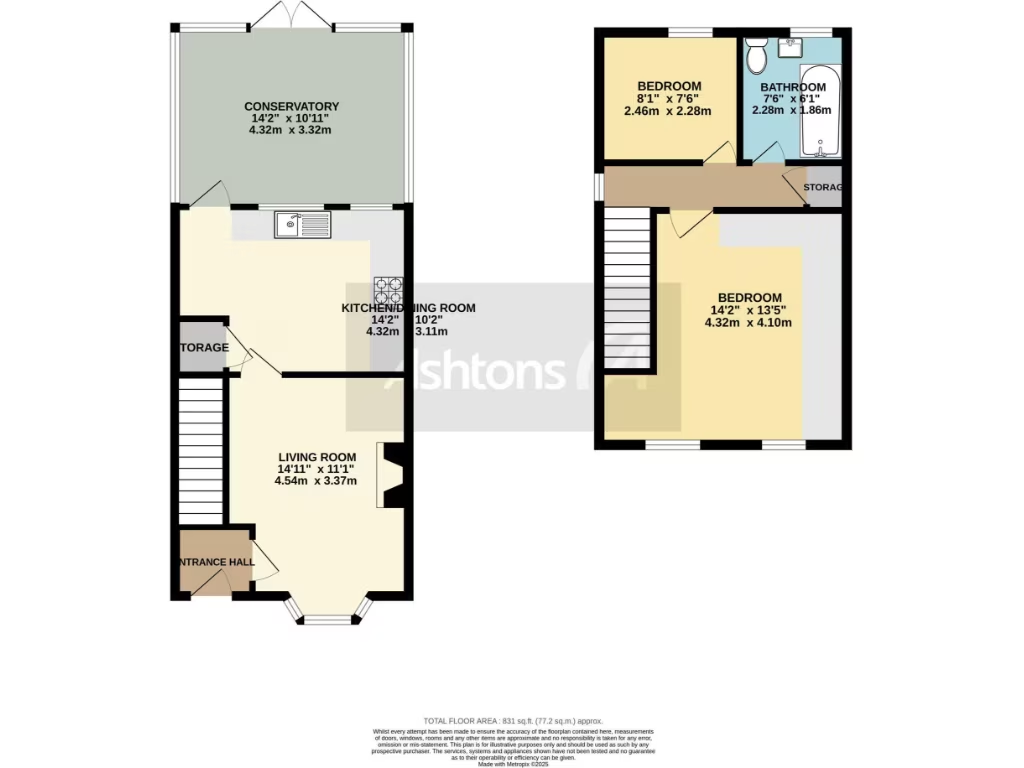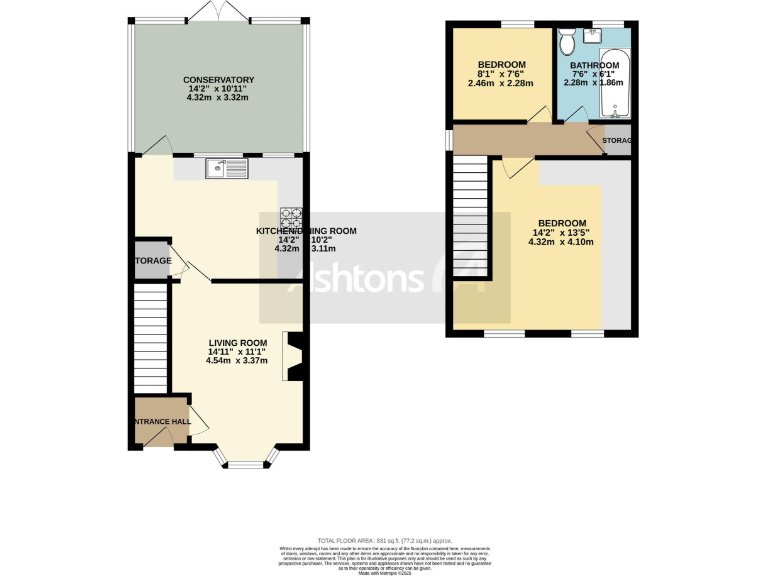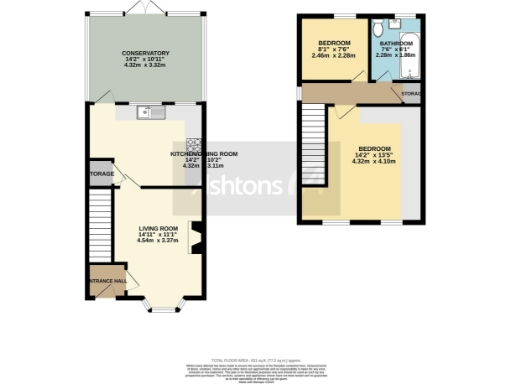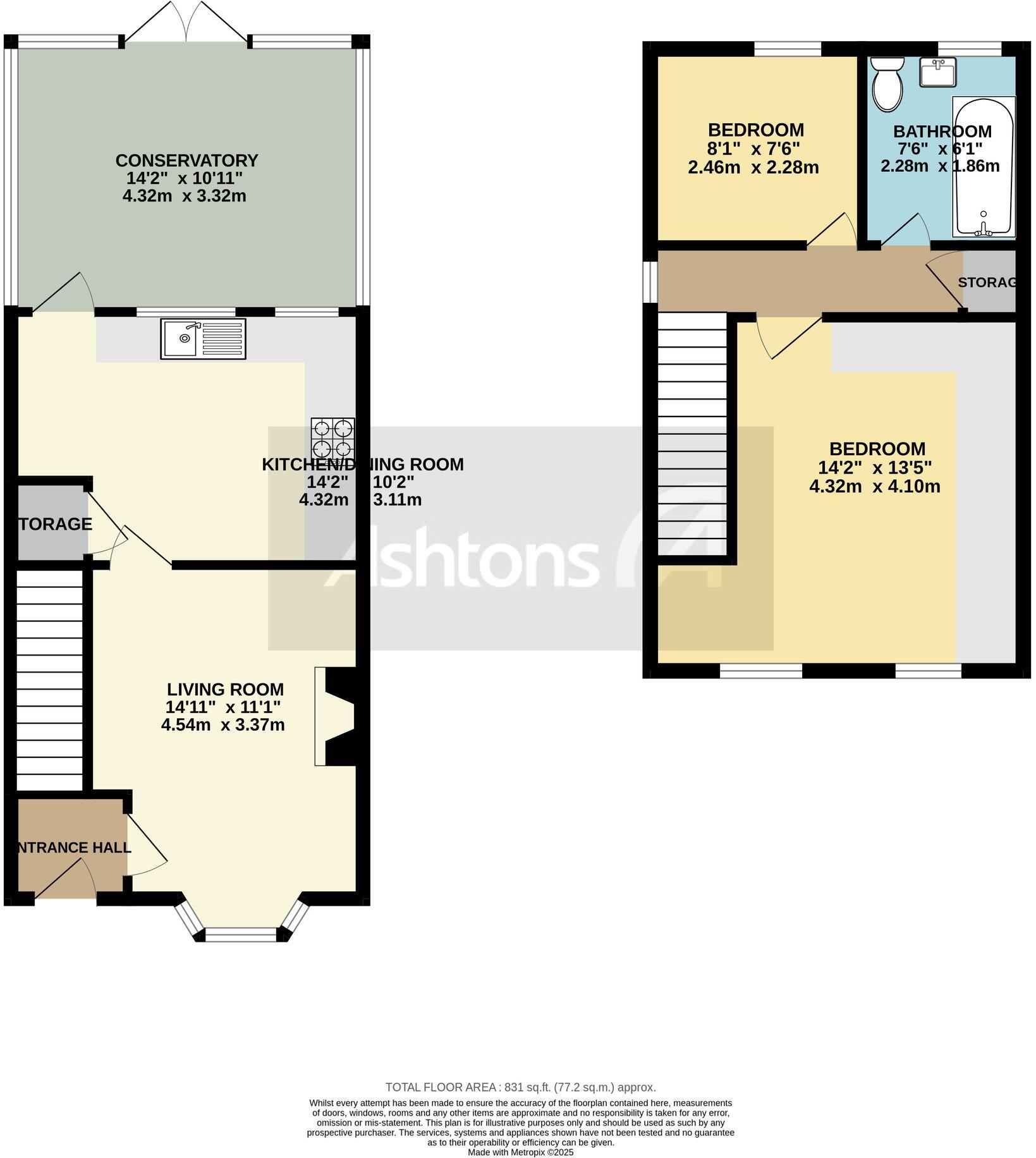Summary - 21 FLORA STREET ASHTON IN MAKERFIELD WIGAN WN4 9EG
2 bed 1 bath Semi-Detached
Ready-to-move-in home near schools and town amenities.
Two-bedroom Victorian semi-detached, circa 1930s–1940s construction
Bright living room with bay window and adjoining conservatory
Generous private rear garden for entertaining and family use
Driveway providing convenient off-street parking
Modern family bathroom; two good-sized bedrooms upstairs
Double glazing (post-2002), mains gas boiler, filled cavity walls
EPC D — energy improvements likely to reduce running costs
Small plot size despite generous rear garden; average overall footprint
This freehold two-bedroom semi-detached home on Flora Street offers a comfortable, well-laid-out starter home in Ashton-in-Makerfield. The living room with a bay window and a sun-filled conservatory add flexible living space, while a generously sized kitchen provides plenty of storage and worktop room for everyday cooking. Upstairs are two good-sized bedrooms and a modern family bathroom, all arranged over an 831 sq ft footprint.
Outside there’s off-street parking on the driveway and a generous, private rear garden for outdoor entertaining and family activities. Practical fixtures include double glazing (installed post-2002), mains gas boiler with radiators, and a filled cavity wall — all positive running-cost features for a first home. Local amenities are close by: town centre shops, fast broadband, excellent mobile signal, and several ‘Good’ Ofsted schools within easy reach.
Notable matters to consider: the property has an EPC rating of D, indicating scope for energy improvements; the plot is described as small despite the deep rear garden; and the house dates from the 1930s–1940s, so some original fabric may need updating over time. Overall, this property suits a first-time buyer or young family seeking a ready-to-live-in home with easy parking and outdoor space, and potential to improve energy efficiency and personalise over time.
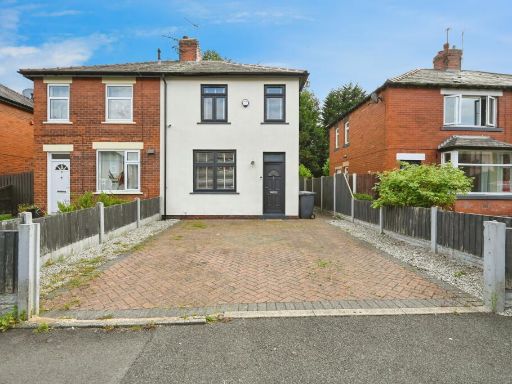 2 bedroom semi-detached house for sale in Flora Street, Wigan, WN4 — £185,000 • 2 bed • 1 bath • 624 ft²
2 bedroom semi-detached house for sale in Flora Street, Wigan, WN4 — £185,000 • 2 bed • 1 bath • 624 ft²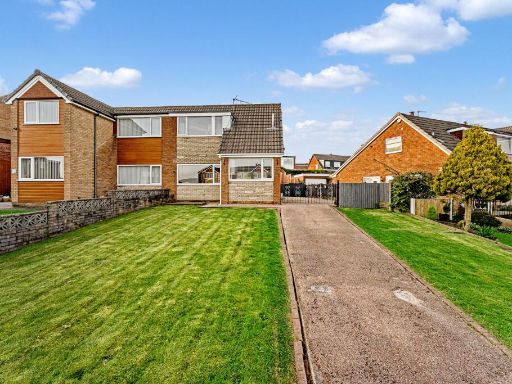 2 bedroom semi-detached house for sale in Hamilton Road, Ashton-In-Makerfield, WN4 — £235,000 • 2 bed • 1 bath • 1238 ft²
2 bedroom semi-detached house for sale in Hamilton Road, Ashton-In-Makerfield, WN4 — £235,000 • 2 bed • 1 bath • 1238 ft²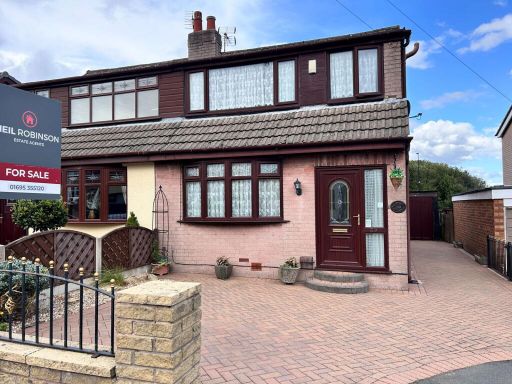 3 bedroom semi-detached house for sale in Skelton Street, Ashton-in-Makerfield, Wigan, WN4 0DQ, WN4 — £200,000 • 3 bed • 1 bath • 943 ft²
3 bedroom semi-detached house for sale in Skelton Street, Ashton-in-Makerfield, Wigan, WN4 0DQ, WN4 — £200,000 • 3 bed • 1 bath • 943 ft²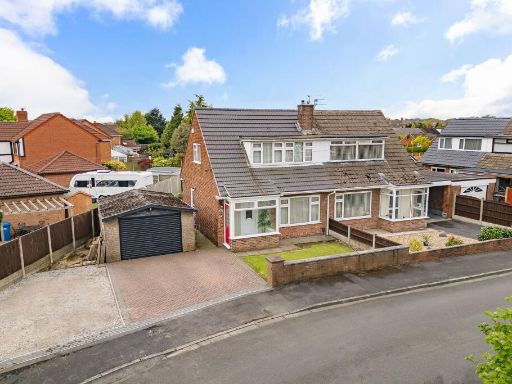 2 bedroom semi-detached house for sale in Dursley Drive, Ashton-In-Makerfield, WN4 — £200,000 • 2 bed • 1 bath • 818 ft²
2 bedroom semi-detached house for sale in Dursley Drive, Ashton-In-Makerfield, WN4 — £200,000 • 2 bed • 1 bath • 818 ft²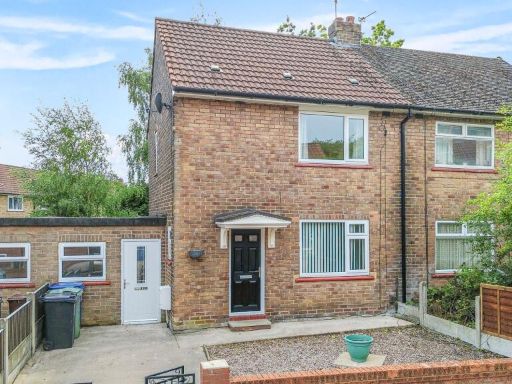 2 bedroom terraced house for sale in Dovedale Road, Ashton-In-Makerfield, WN4 — £160,000 • 2 bed • 1 bath • 667 ft²
2 bedroom terraced house for sale in Dovedale Road, Ashton-In-Makerfield, WN4 — £160,000 • 2 bed • 1 bath • 667 ft²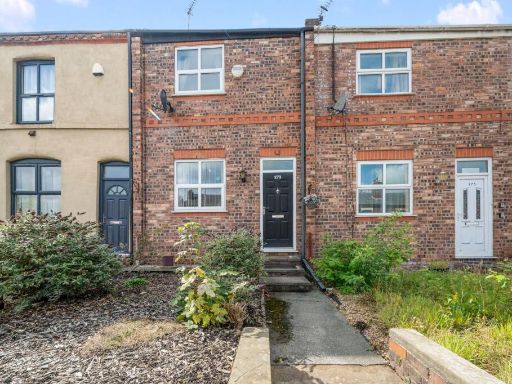 2 bedroom terraced house for sale in Wigan Road, Ashton-In-Makerfield, WN4 — £160,000 • 2 bed • 1 bath • 840 ft²
2 bedroom terraced house for sale in Wigan Road, Ashton-In-Makerfield, WN4 — £160,000 • 2 bed • 1 bath • 840 ft²