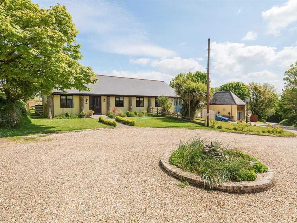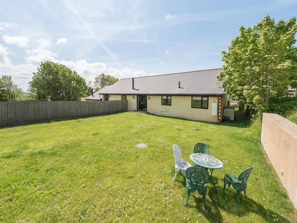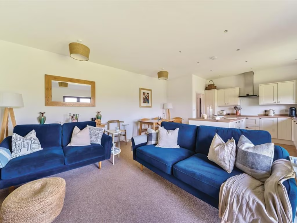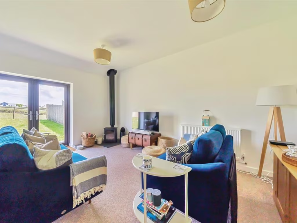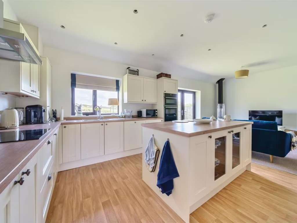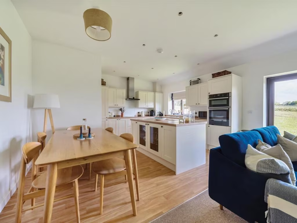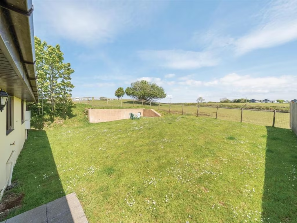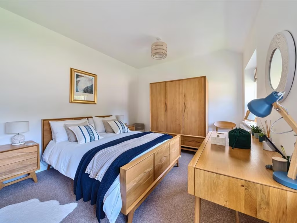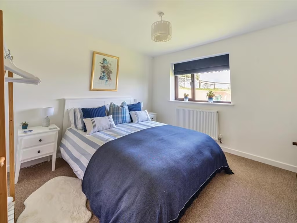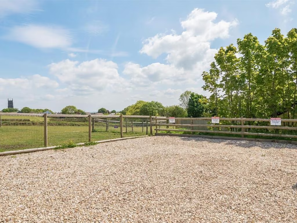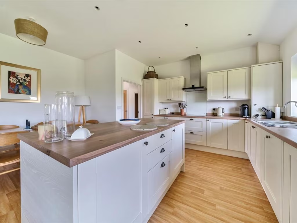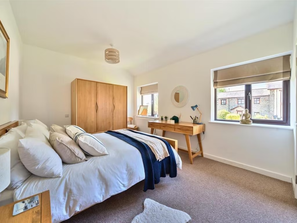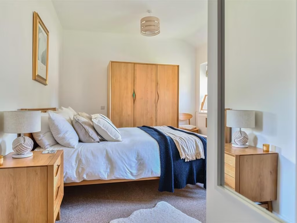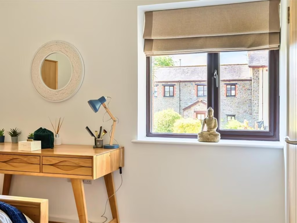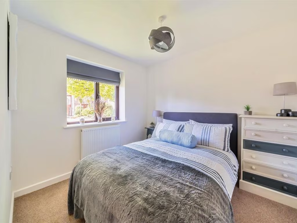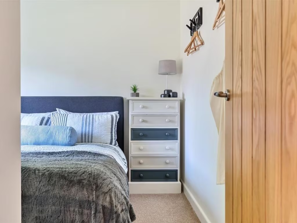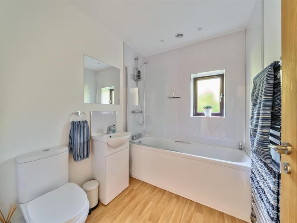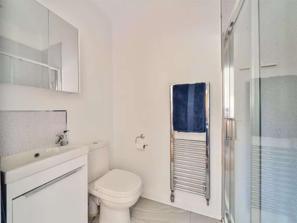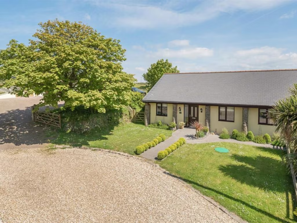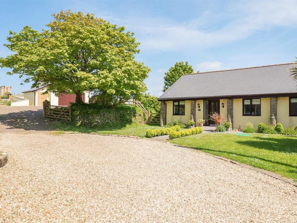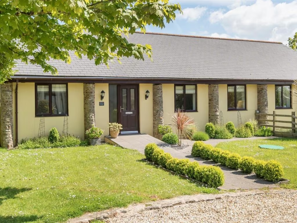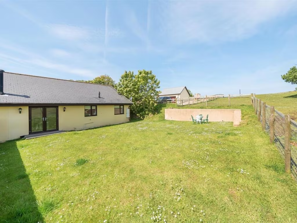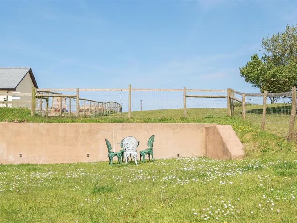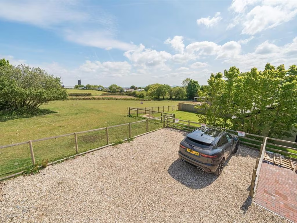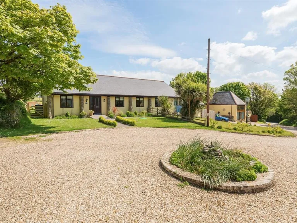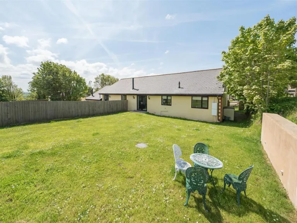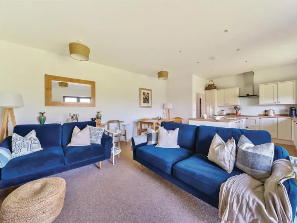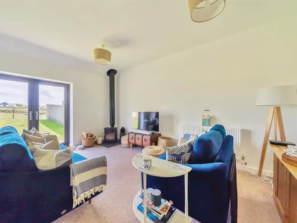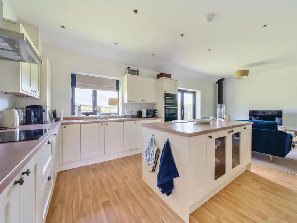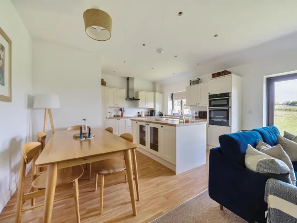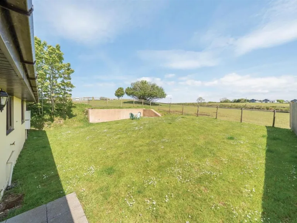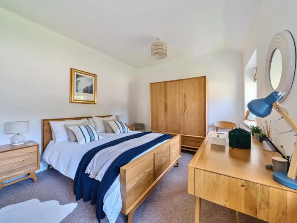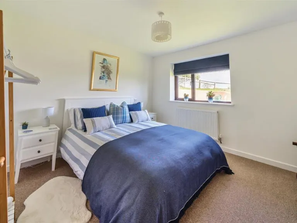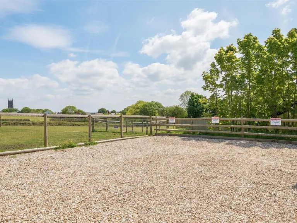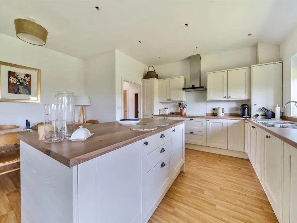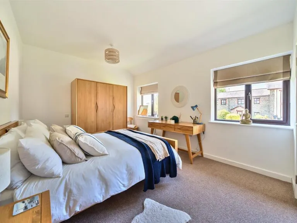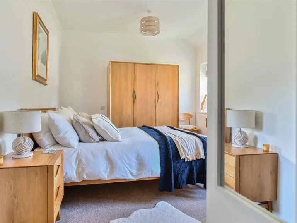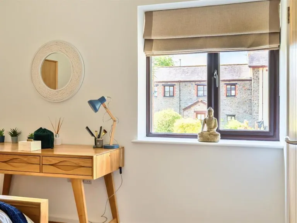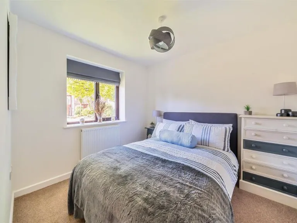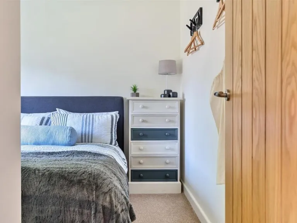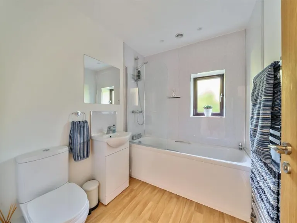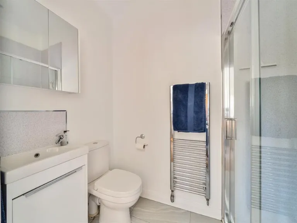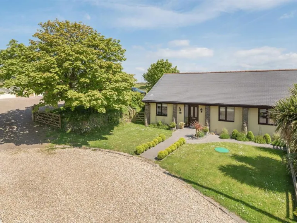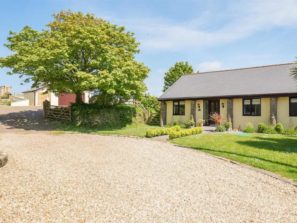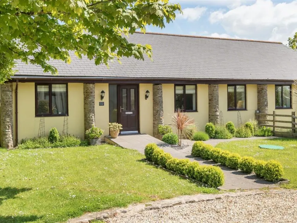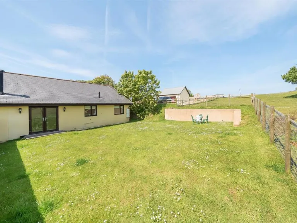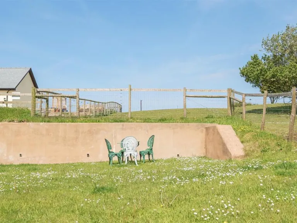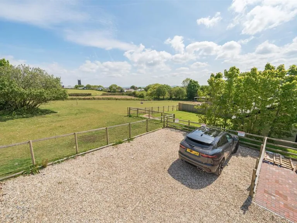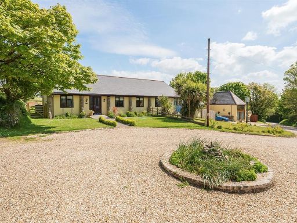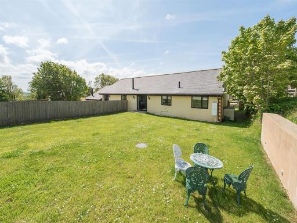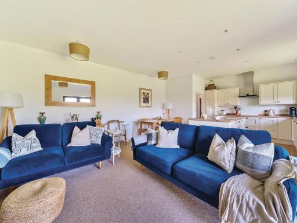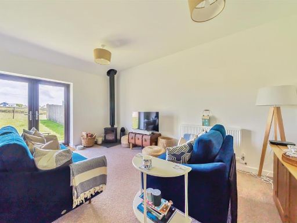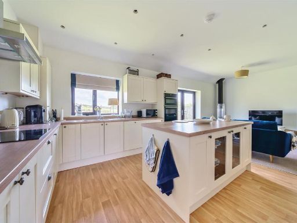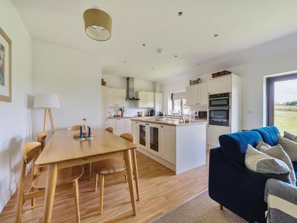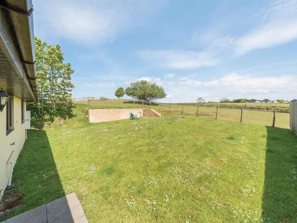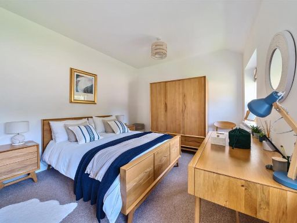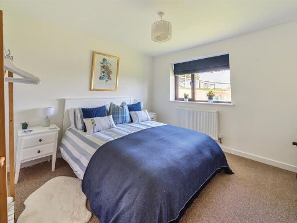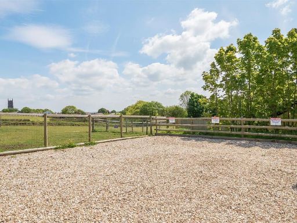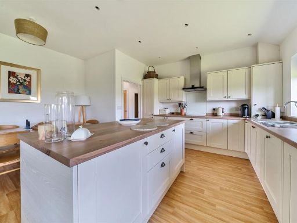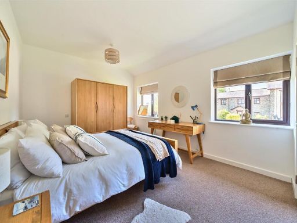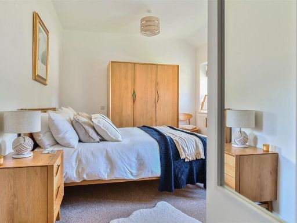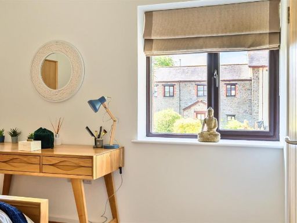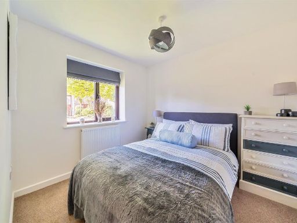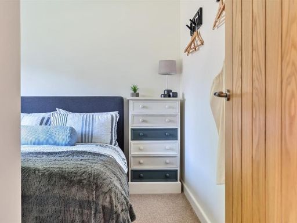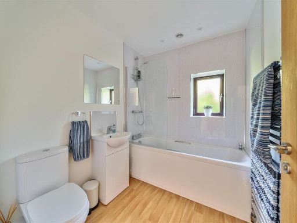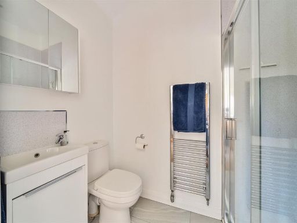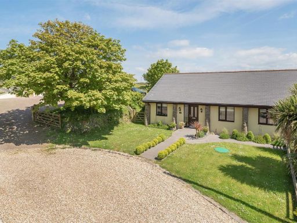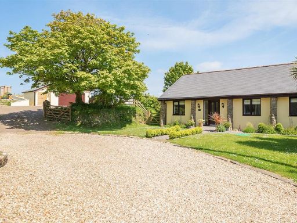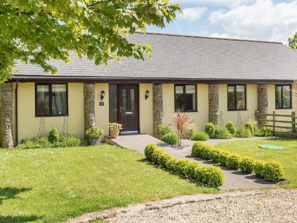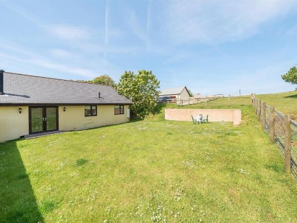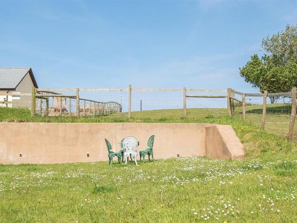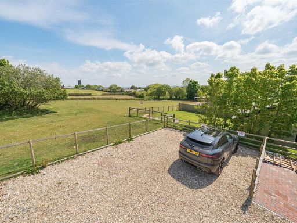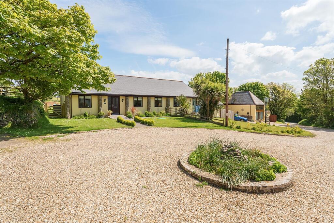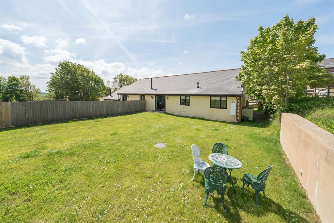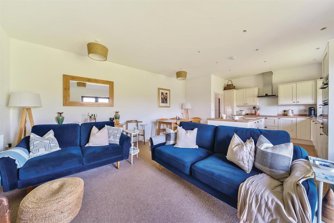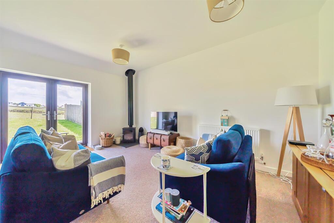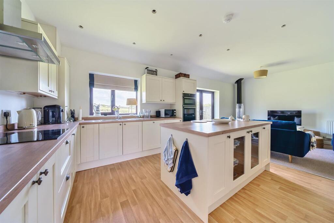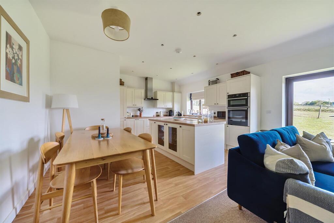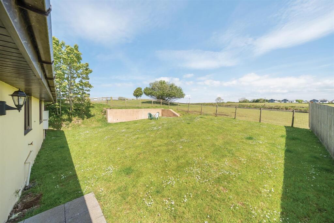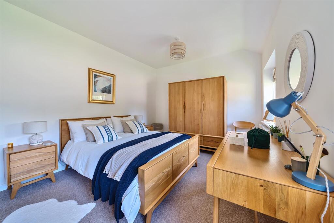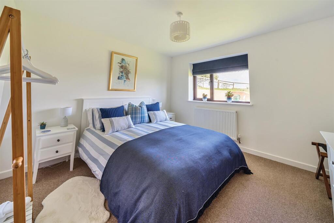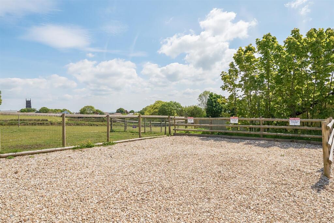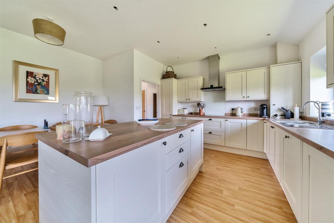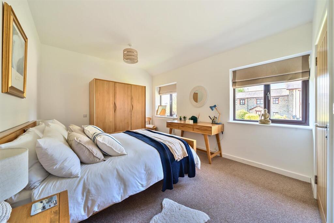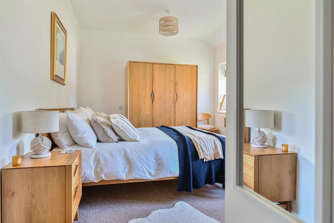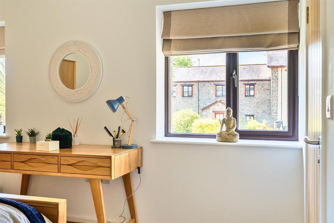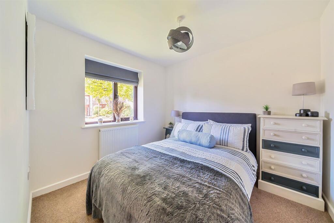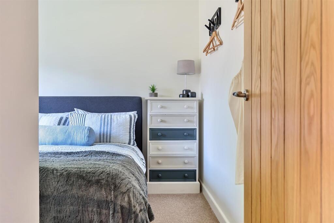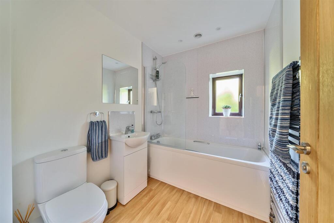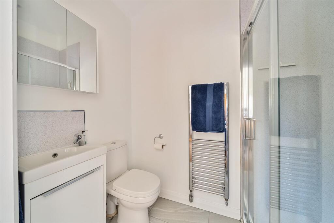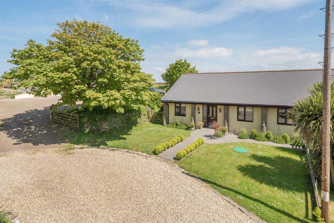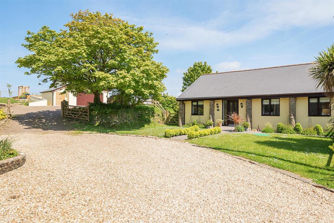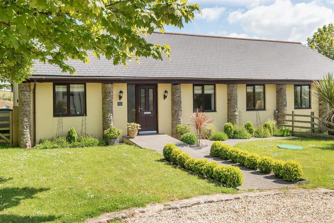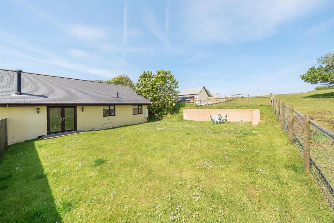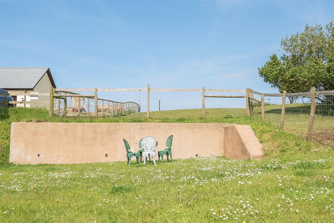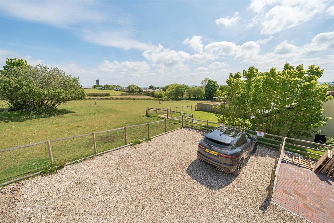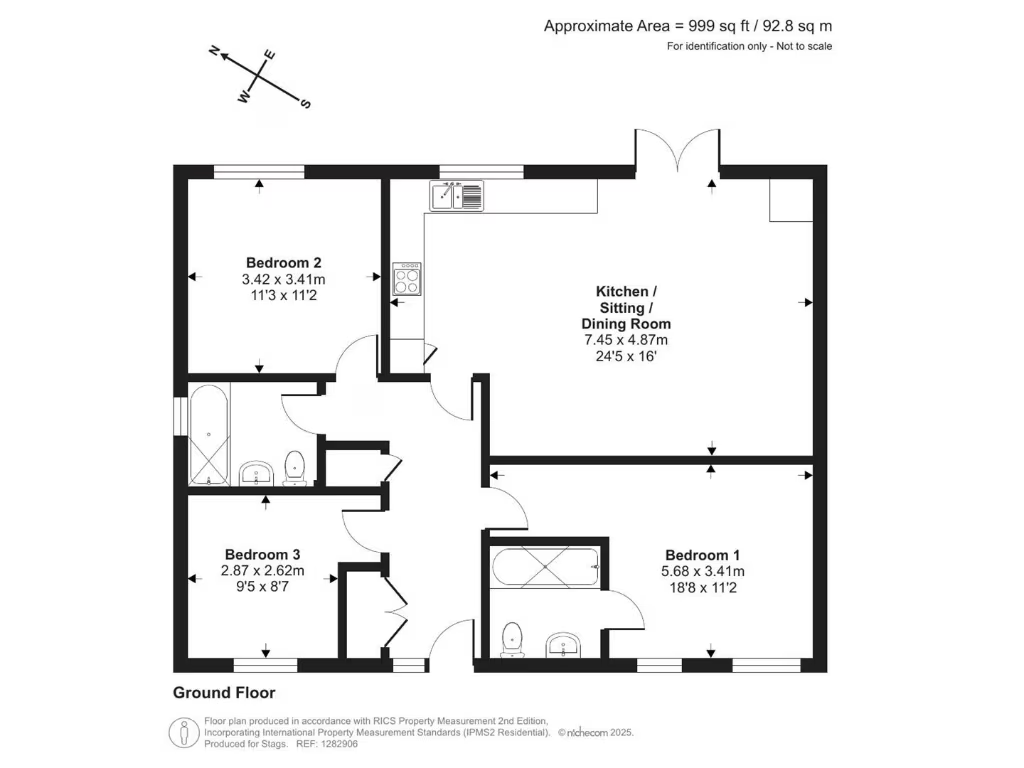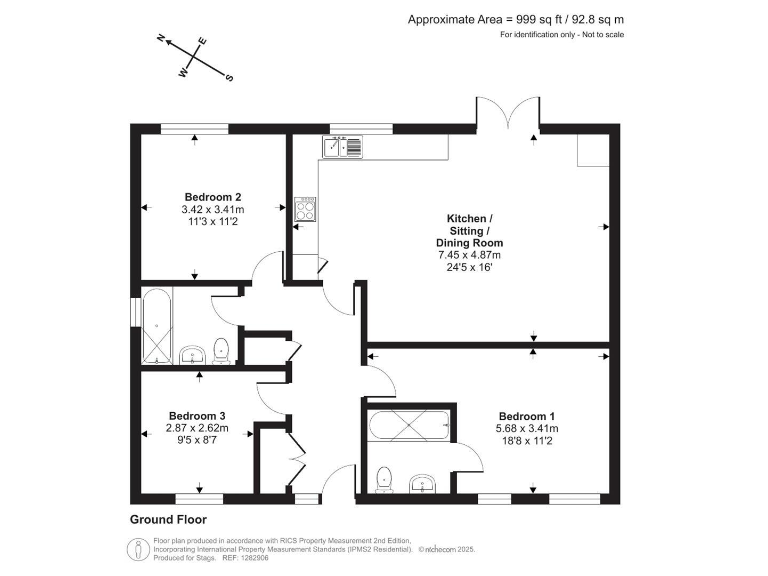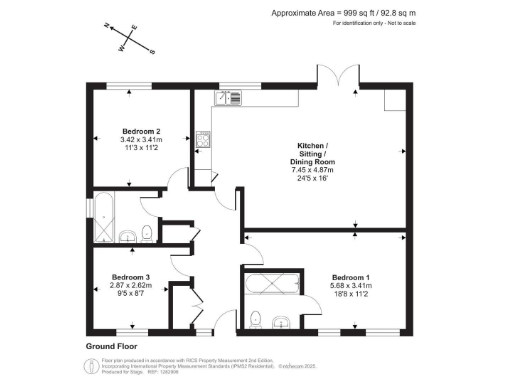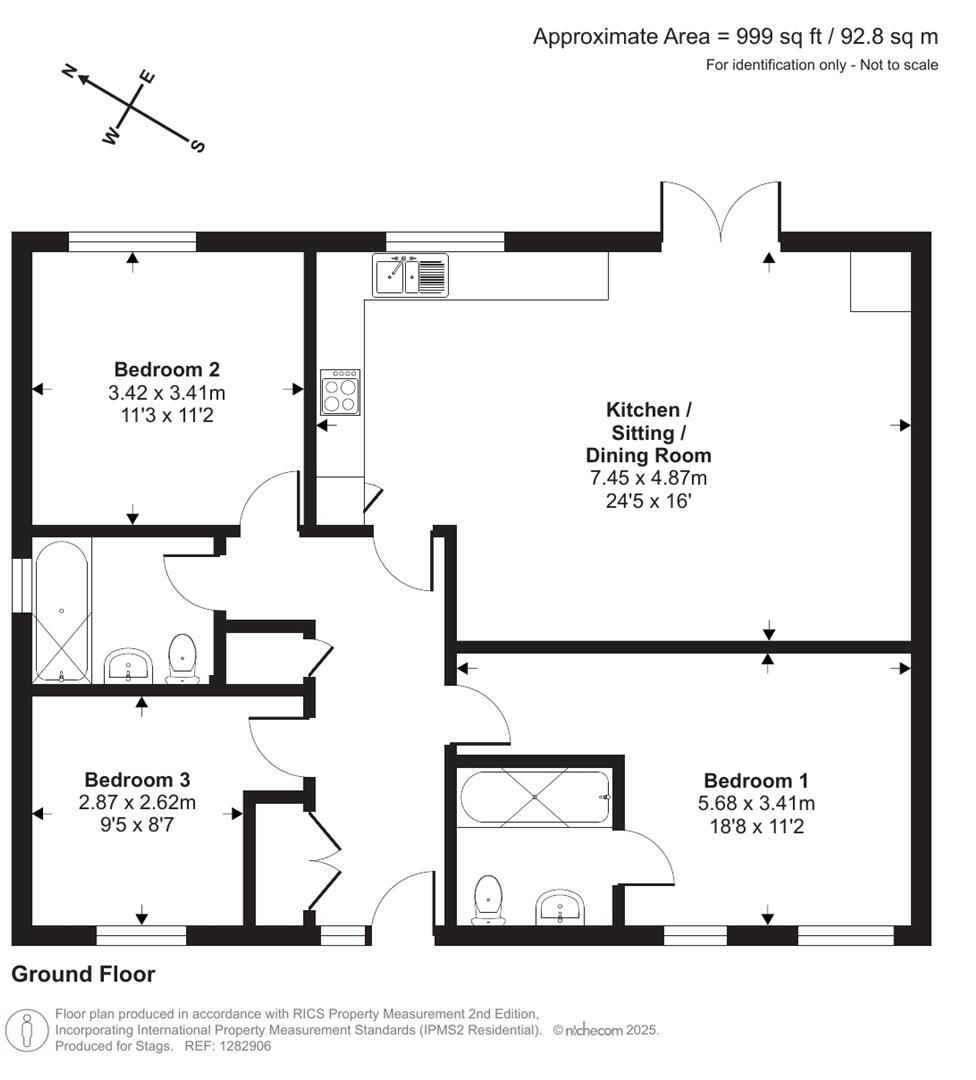Summary - 4 Buckland View, Buckland Brewer, BIDEFORD EX39 5LN
3 bed 2 bath Bungalow
Turnkey single‑storey living with generous garden and rural views.
Chain-free three-bedroom semi-detached bungalow with countryside views
High-spec open-plan kitchen/diner with island and integrated appliances
Master bedroom with en-suite; all bedrooms double sized
Three allocated parking spaces (accessed over neighbouring driveway)
Large rear garden approx. 50' x 40' with rural outlook
EPC rating D; LPG boiler heating—likely higher running costs than mains gas
Shared water and private drainage; £150 quarterly maintenance charge
Average broadband and mobile signal; no flood risk
Set in an idyllic North Devon village, this well-presented three-bedroom semi-detached bungalow offers single‑storey living, generous gardens and countryside views. The stylish open-plan living/kitchen/dining space, high-spec kitchen and wood-burning stove create a sociable, contemporary home ideal for downsizers or those seeking a low-maintenance rural base. The master bedroom includes an en-suite; two further double bedrooms and a family bathroom complete the layout.
Practical points are straightforward: the property is chain-free, freehold and comes with three allocated parking spaces and sizeable rear gardens (approx. 50’ x 40’) overlooking open countryside. The EPC rating is D and heating is by LPG boiler with radiators — convenient for a rural setting but likely costlier than mains gas. Broadband and mobile signal are average; there is no flood risk.
Buyers should note a modest quarterly charge (£150) covering shared water, private drainage and grounds/driveway maintenance. The water and drainage are shared arrangements and vehicle access to the parking spaces is over a neighbour’s driveway. Overall, the bungalow offers comfortable, modern rural living with scope to personalise and long-term appeal in a friendly village community.
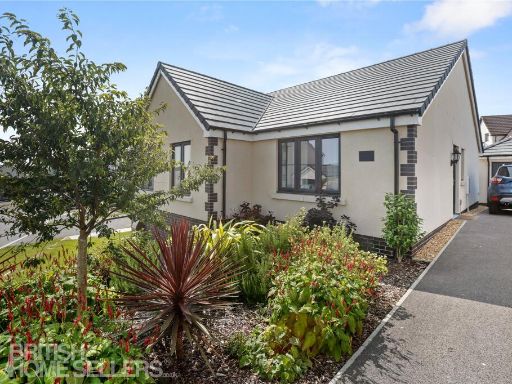 2 bedroom bungalow for sale in Cross Park, Buckland Brewer, Bideford, Devon, EX39 — £350,000 • 2 bed • 2 bath • 1172 ft²
2 bedroom bungalow for sale in Cross Park, Buckland Brewer, Bideford, Devon, EX39 — £350,000 • 2 bed • 2 bath • 1172 ft²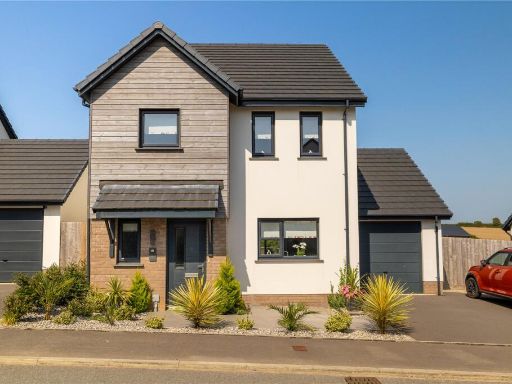 3 bedroom detached house for sale in Lower Abbots, Buckland Brewer, Bideford, EX39 — £375,000 • 3 bed • 3 bath • 1029 ft²
3 bedroom detached house for sale in Lower Abbots, Buckland Brewer, Bideford, EX39 — £375,000 • 3 bed • 3 bath • 1029 ft²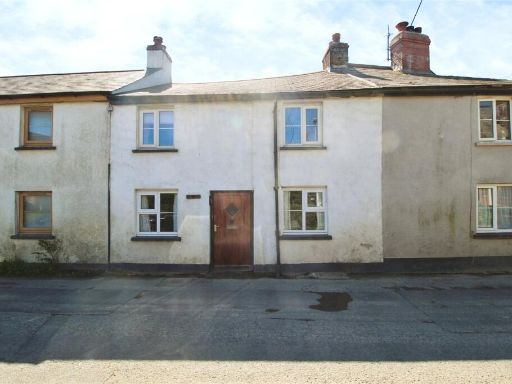 3 bedroom terraced house for sale in Rickards Row, Buckland Brewer, Bideford, EX39 — £170,000 • 3 bed • 1 bath • 774 ft²
3 bedroom terraced house for sale in Rickards Row, Buckland Brewer, Bideford, EX39 — £170,000 • 3 bed • 1 bath • 774 ft²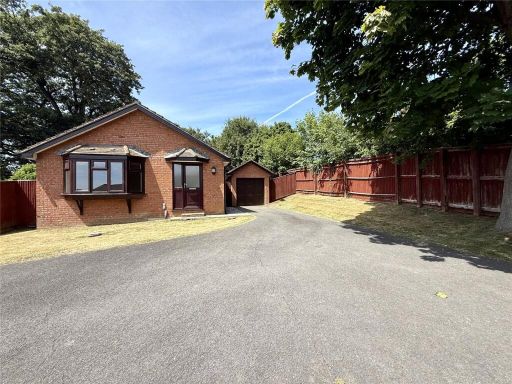 3 bedroom bungalow for sale in Hanson Park, Northam, Bideford, Devon, EX39 — £285,000 • 3 bed • 1 bath • 752 ft²
3 bedroom bungalow for sale in Hanson Park, Northam, Bideford, Devon, EX39 — £285,000 • 3 bed • 1 bath • 752 ft²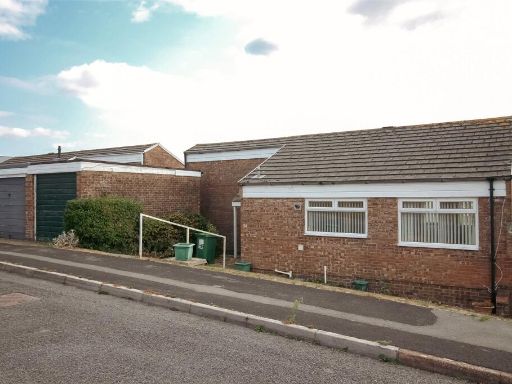 3 bedroom bungalow for sale in Devonshire Park, Bideford, EX39 — £265,000 • 3 bed • 1 bath • 733 ft²
3 bedroom bungalow for sale in Devonshire Park, Bideford, EX39 — £265,000 • 3 bed • 1 bath • 733 ft²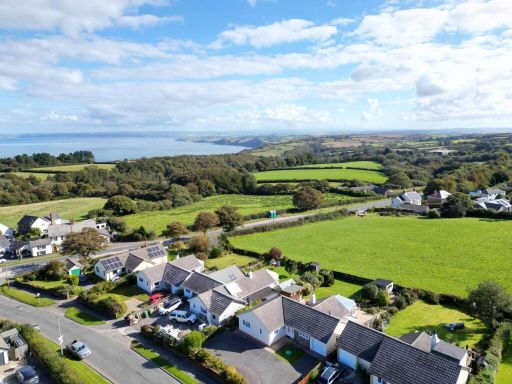 3 bedroom bungalow for sale in Bucks Cross, Nr Bideford, EX39 — £525,000 • 3 bed • 2 bath • 1339 ft²
3 bedroom bungalow for sale in Bucks Cross, Nr Bideford, EX39 — £525,000 • 3 bed • 2 bath • 1339 ft²