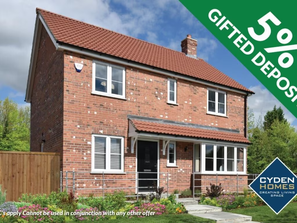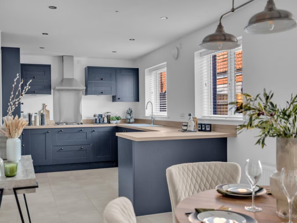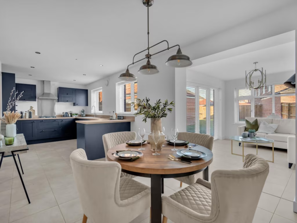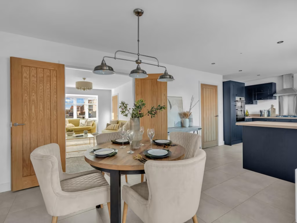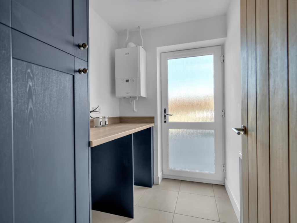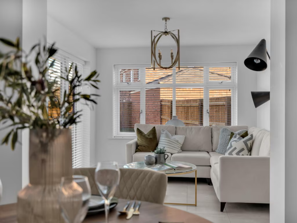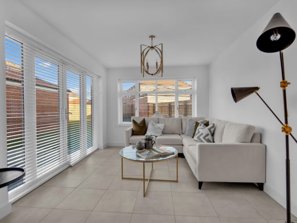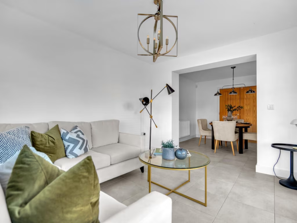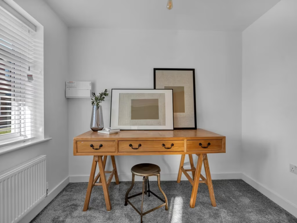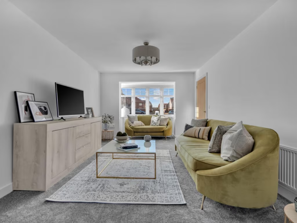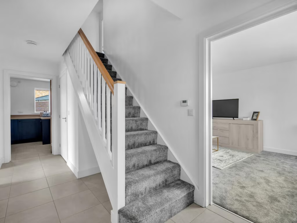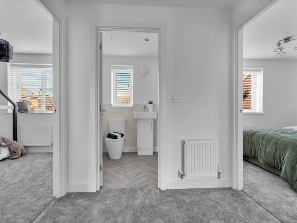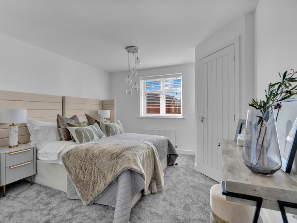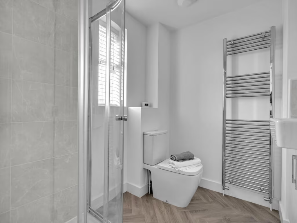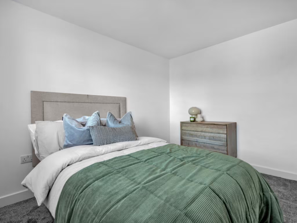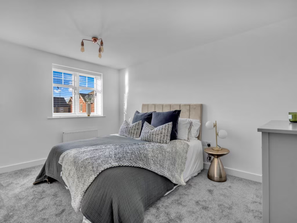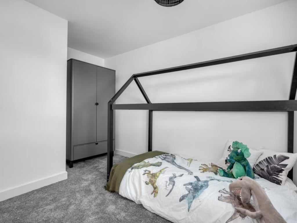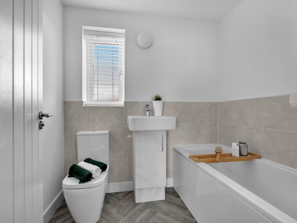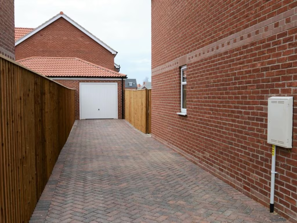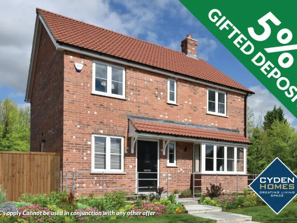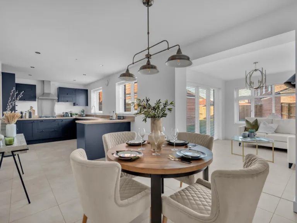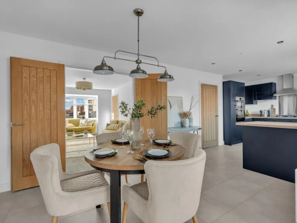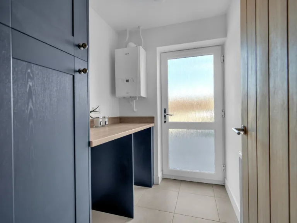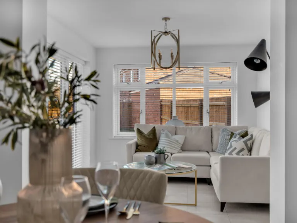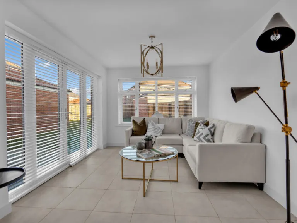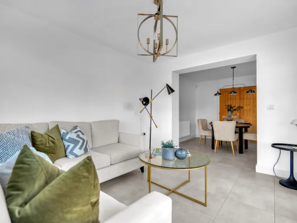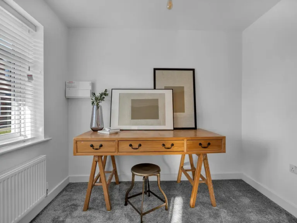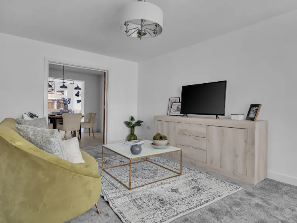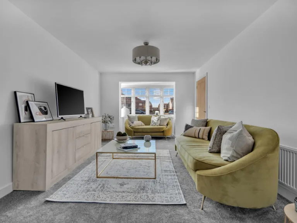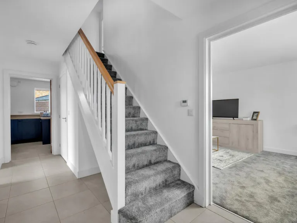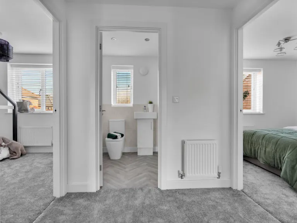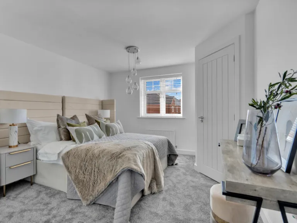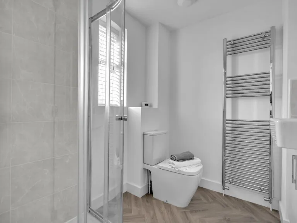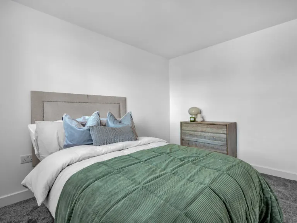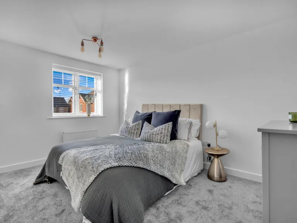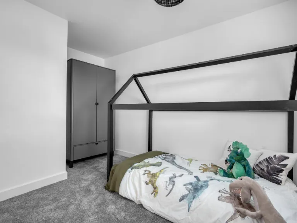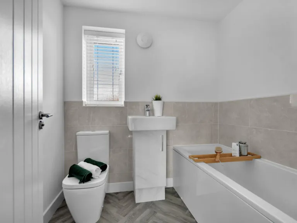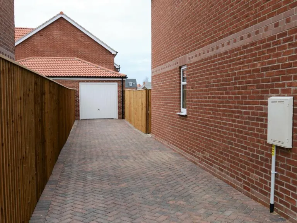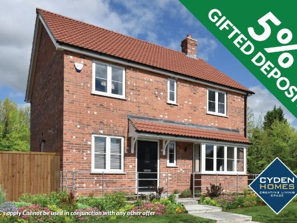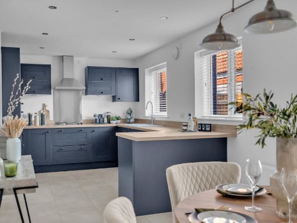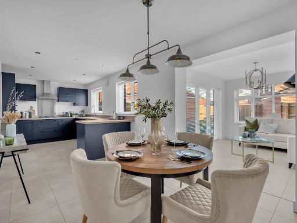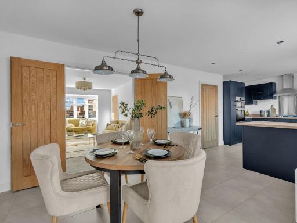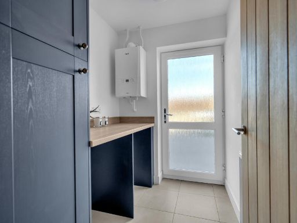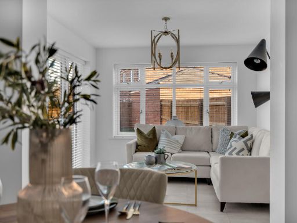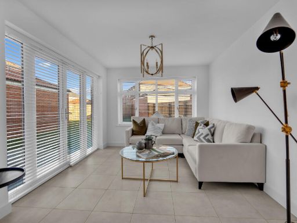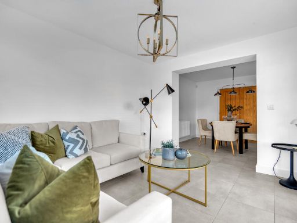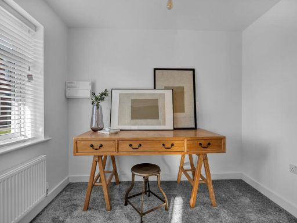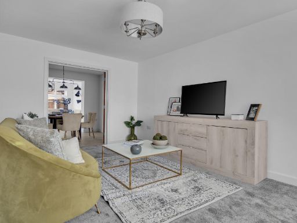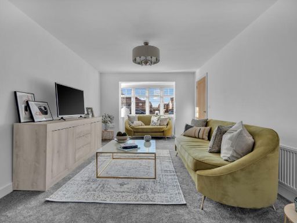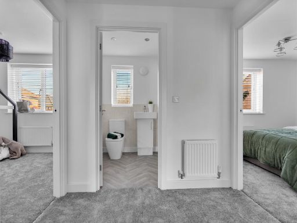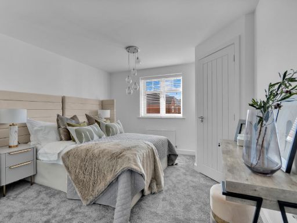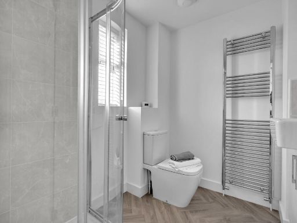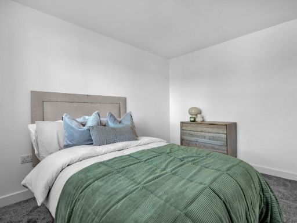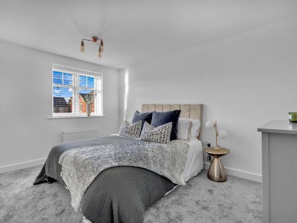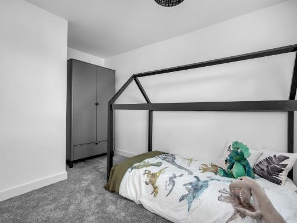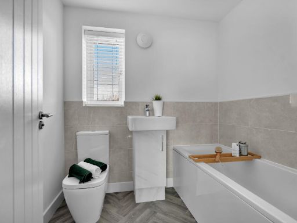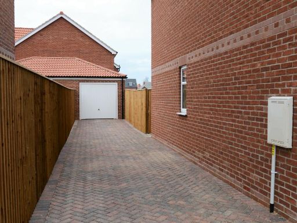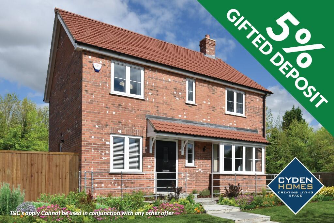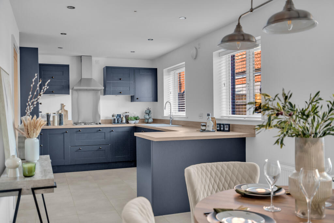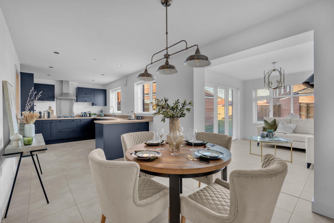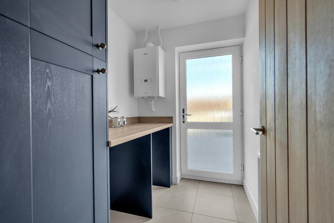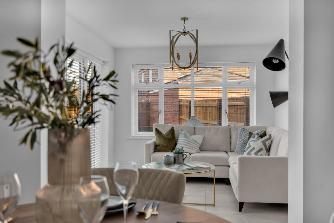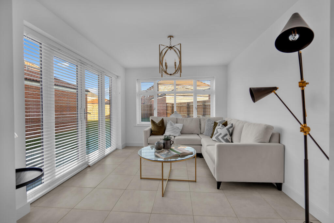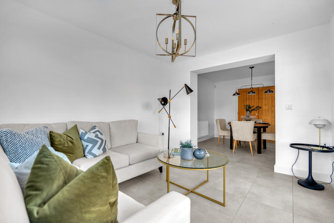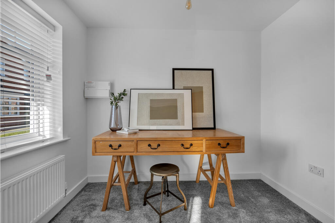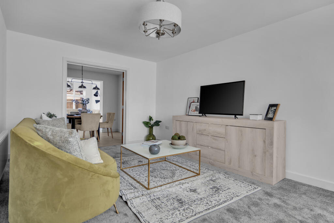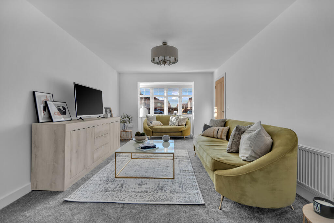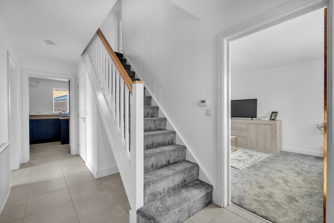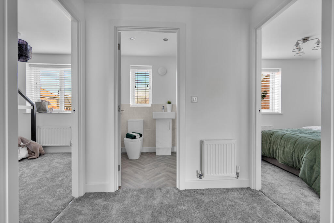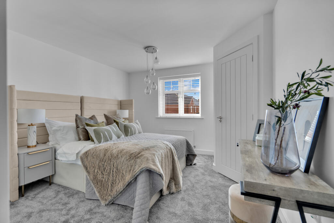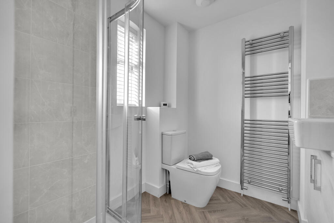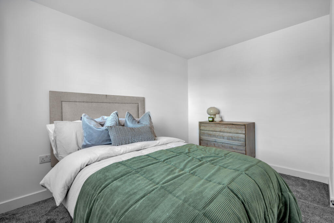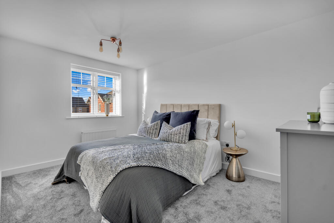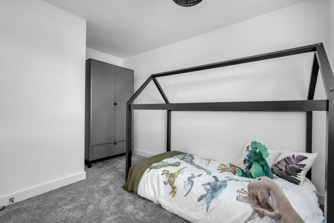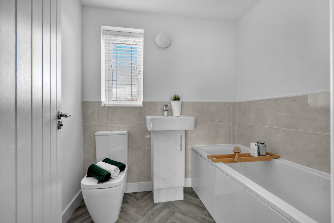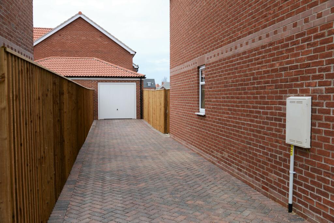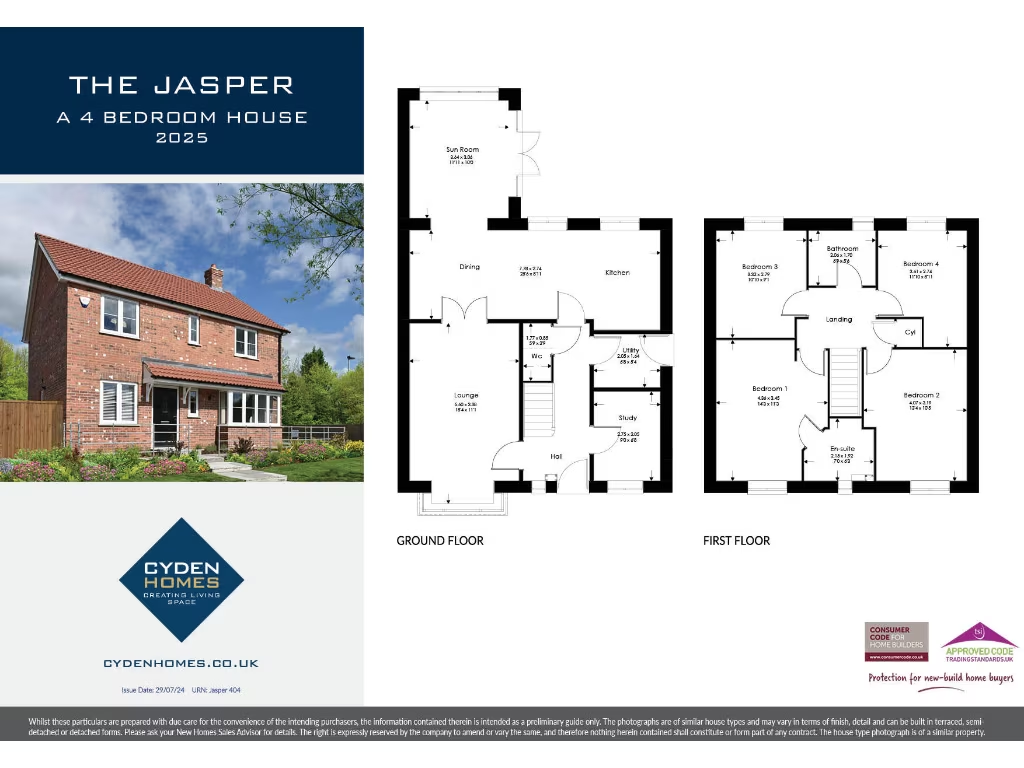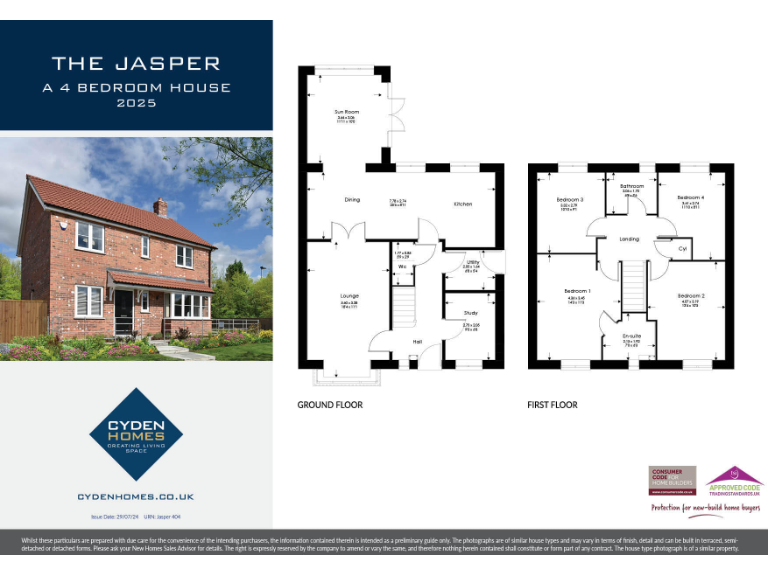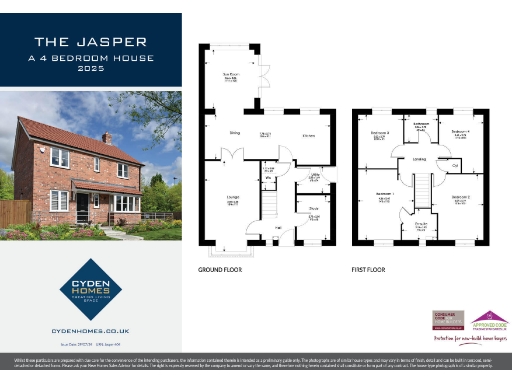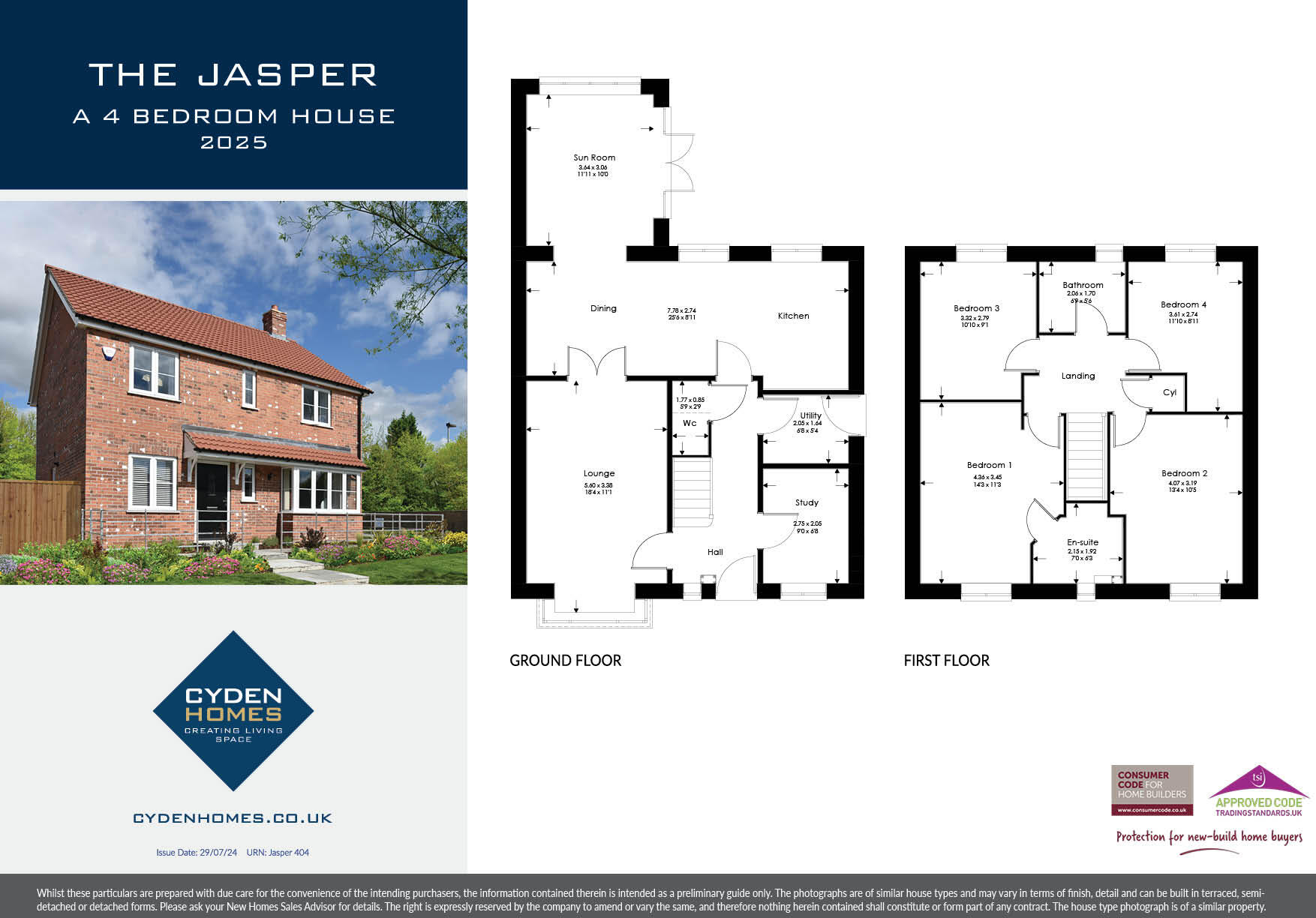Summary - Clover Lane,
Healing,
Grimsby,
DN41 7AG DN41 7AG
4 bed 1 bath Detached
Spacious new four-bedroom detached home with large plot, solar PV and gifted deposit support.
5% gifted deposit contribution available (£16,497) to assist buyers
Upgraded kitchen units included; branded appliances and included floor tiling
Solar PV panels fitted — helps reduce energy bills
Huge plot with enclosed rear garden and sunroom/second lounge
Long block-paved driveway and brick garage; ample parking
Study and cloakroom provide flexible home-working space
Listing shows one bathroom; confirm en-suite and bathroom count
New-build brochure lacks internal floor area — verify measurements
Step into The Jasper, a newly built four-bedroom detached family home on a substantial plot in a quiet village setting. The ground floor centres on an open-plan kitchen-dining space (upgraded units and included floor tiling), a generous lounge with double oak doors and a bright sunroom/second lounge opening onto an enclosed rear garden — ideal for children and entertaining. A separate utility, study and cloakroom add useful flexibility for modern family life.
Upstairs houses four good-sized bedrooms with fitted wardrobes to bedroom one and an indicated en-suite; the listing records one bathroom in total, so confirm en-suite arrangements and bathroom count when viewing. The home includes solar PV panels, a long block-paved driveway, brick garage and parking for several cars — practical for multi-car households and reducing running costs.
Practical extras are included as standard: floor tiling to kitchen, dining room, hallway, cloakroom and sunroom, plus upgraded kitchen units and branded appliances fitted to the specification. The property is freehold and part of a small, comfortable suburban development with good local schools and very low crime — suited to families seeking space and low-maintenance modern living.
Note: internal floor area is not provided in the brochure summary, and some marketing materials are developer artwork rather than detailed room measurements. Confirm the exact bathroom/en-suite configuration, total internal square footage and any additional estate service charges or warranties at the point of reservation.
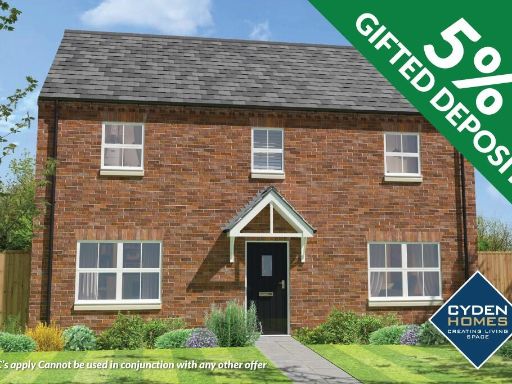 4 bedroom detached house for sale in Clover Lane,
Healing,
Grimsby,
DN41 7AG, DN41 — £374,950 • 4 bed • 2 bath
4 bedroom detached house for sale in Clover Lane,
Healing,
Grimsby,
DN41 7AG, DN41 — £374,950 • 4 bed • 2 bath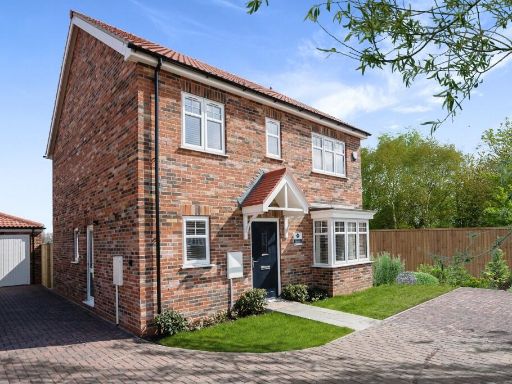 4 bedroom detached house for sale in Clover Lane,
Healing,
Grimsby,
DN41 7AG, DN41 — £319,950 • 4 bed • 2 bath • 1299 ft²
4 bedroom detached house for sale in Clover Lane,
Healing,
Grimsby,
DN41 7AG, DN41 — £319,950 • 4 bed • 2 bath • 1299 ft²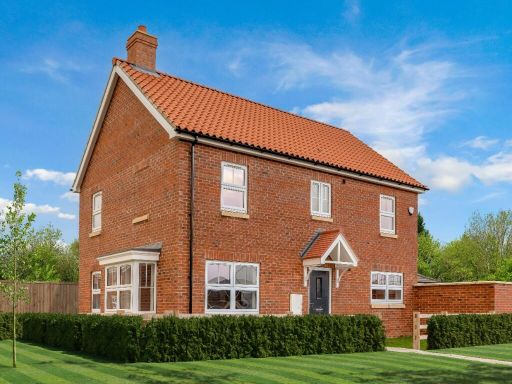 4 bedroom detached house for sale in Clover Lane,
Healing,
Grimsby,
DN41 7AG, DN41 — £319,950 • 4 bed • 2 bath • 1138 ft²
4 bedroom detached house for sale in Clover Lane,
Healing,
Grimsby,
DN41 7AG, DN41 — £319,950 • 4 bed • 2 bath • 1138 ft²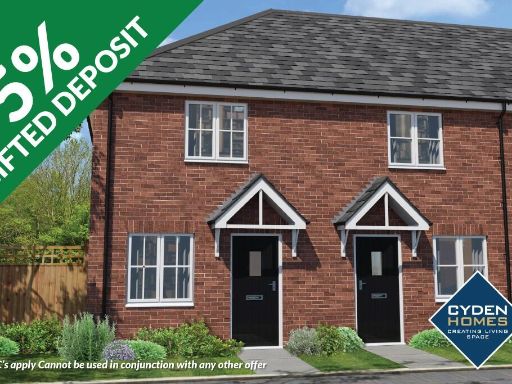 2 bedroom terraced house for sale in Clover Lane,
Healing,
Grimsby,
DN41 7AG, DN41 — £174,950 • 2 bed • 1 bath
2 bedroom terraced house for sale in Clover Lane,
Healing,
Grimsby,
DN41 7AG, DN41 — £174,950 • 2 bed • 1 bath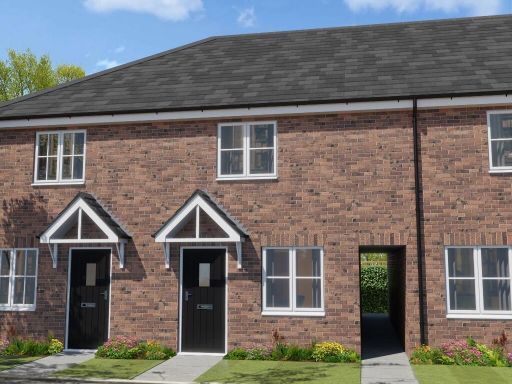 3 bedroom terraced house for sale in Clover Lane,
Healing,
Grimsby,
DN41 7AG, DN41 — £189,950 • 3 bed • 1 bath • 655 ft²
3 bedroom terraced house for sale in Clover Lane,
Healing,
Grimsby,
DN41 7AG, DN41 — £189,950 • 3 bed • 1 bath • 655 ft²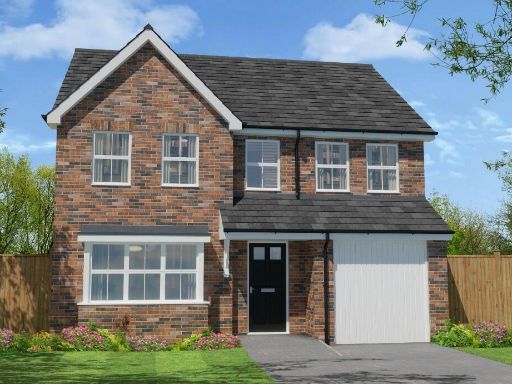 4 bedroom detached house for sale in Clover Lane,
Healing,
Grimsby,
DN41 7AG, DN41 — £339,950 • 4 bed • 2 bath • 1144 ft²
4 bedroom detached house for sale in Clover Lane,
Healing,
Grimsby,
DN41 7AG, DN41 — £339,950 • 4 bed • 2 bath • 1144 ft²