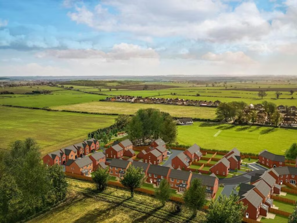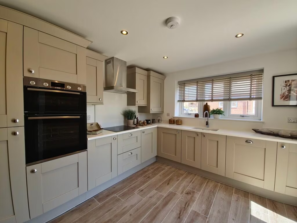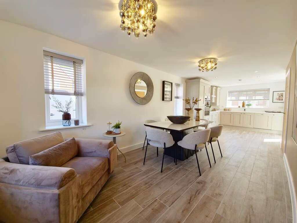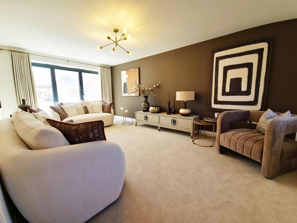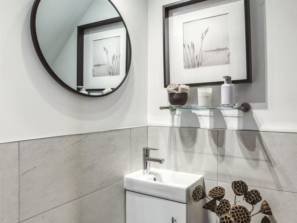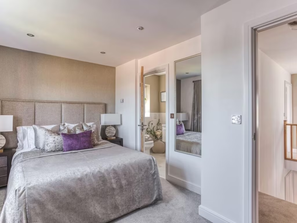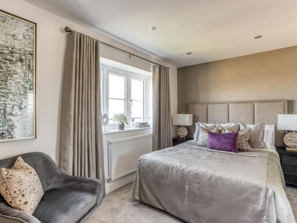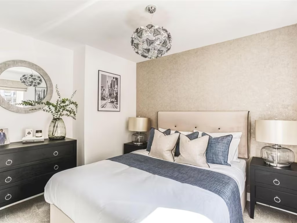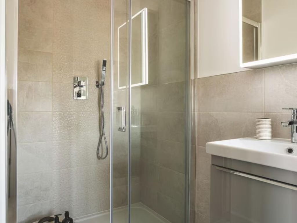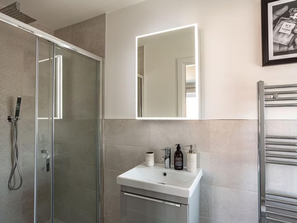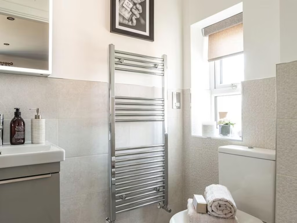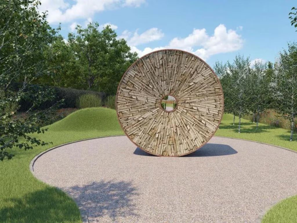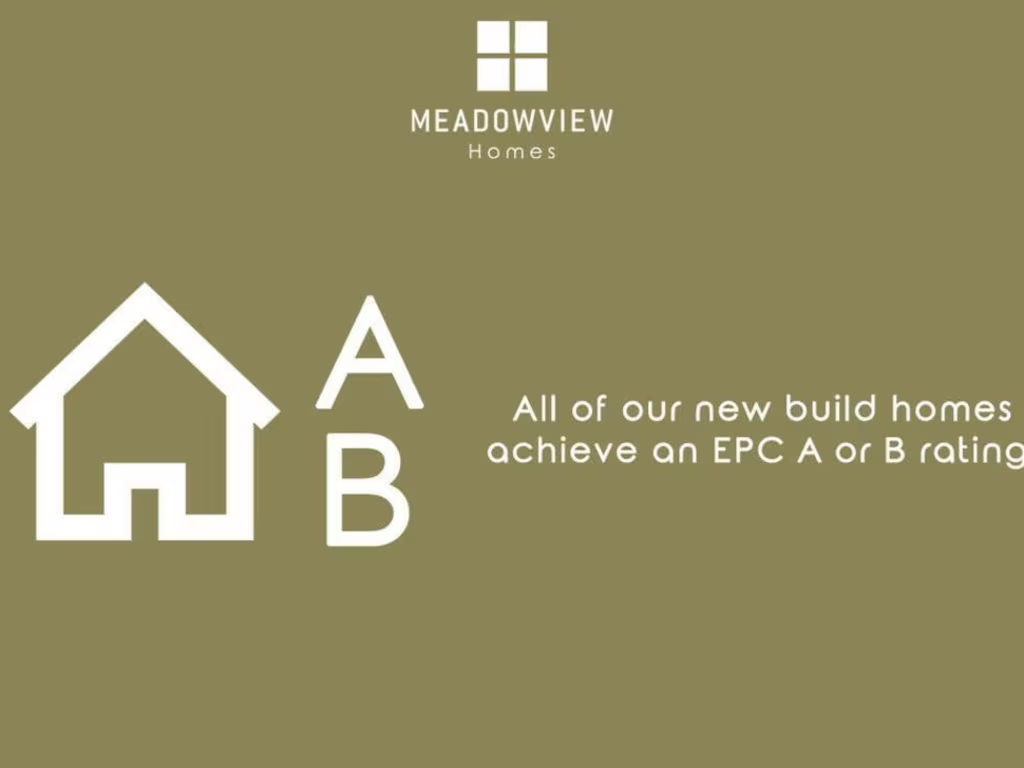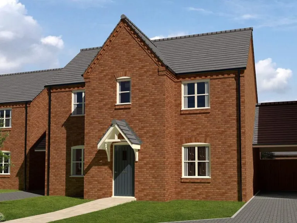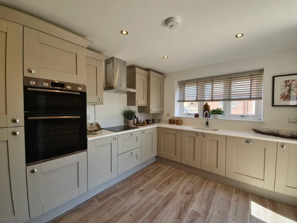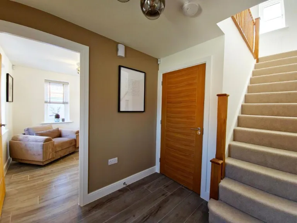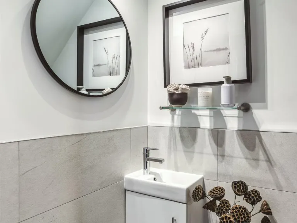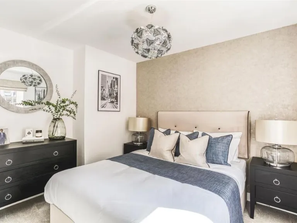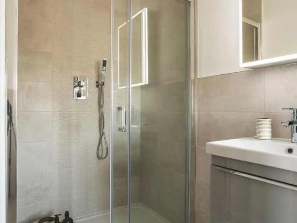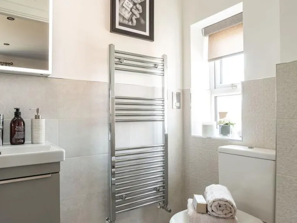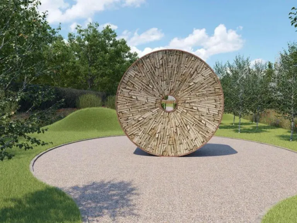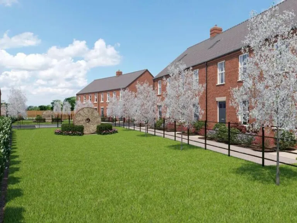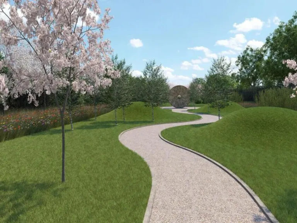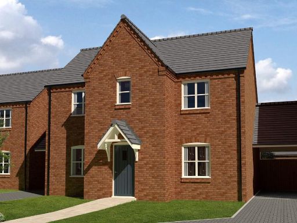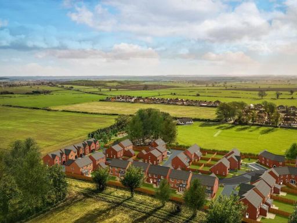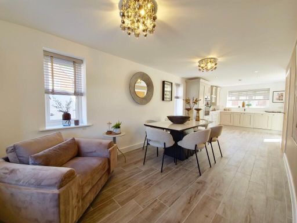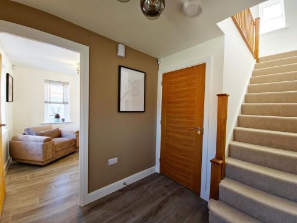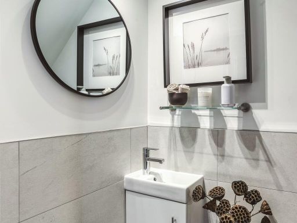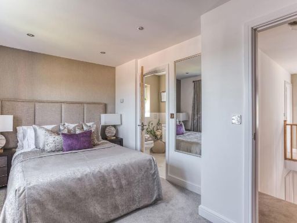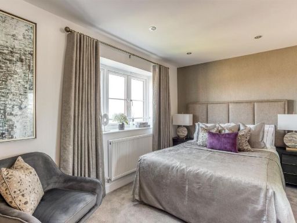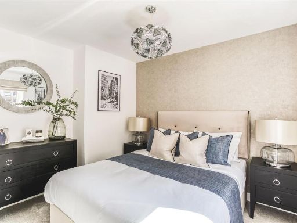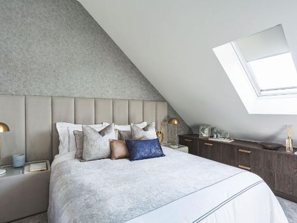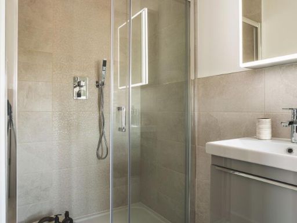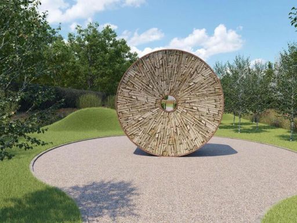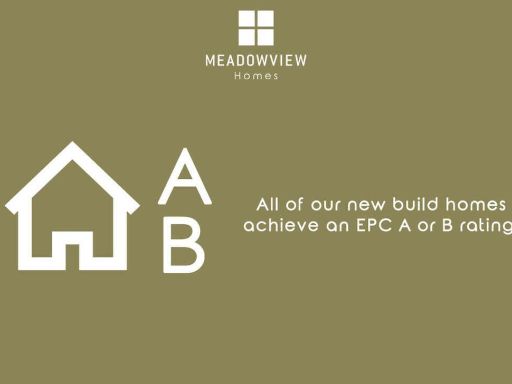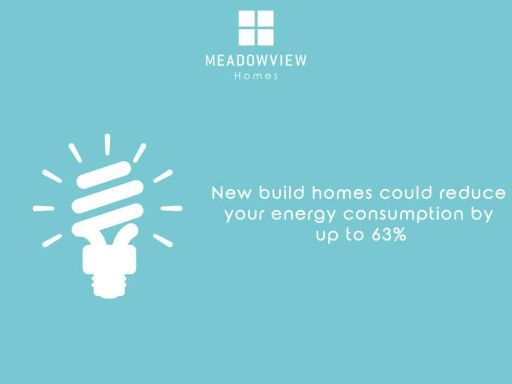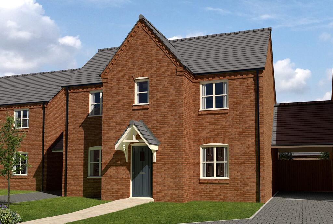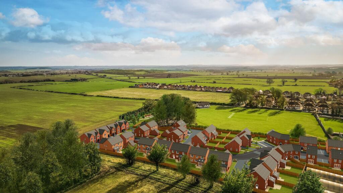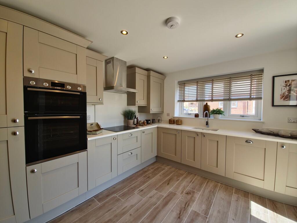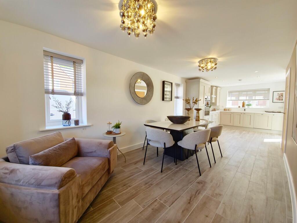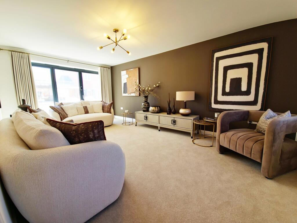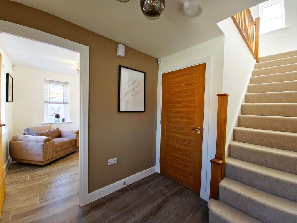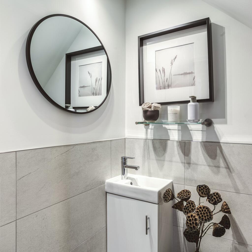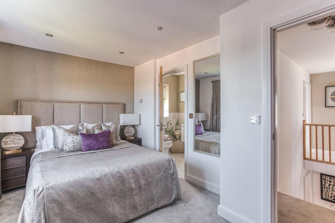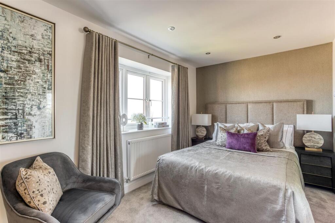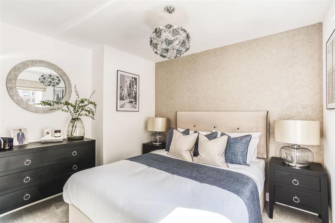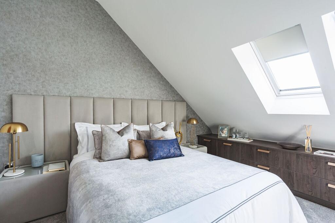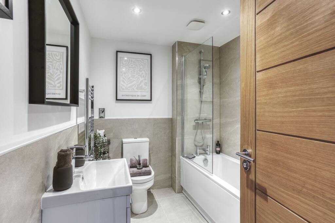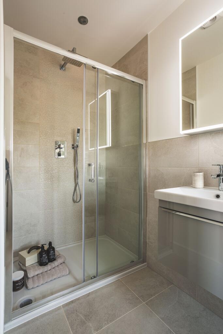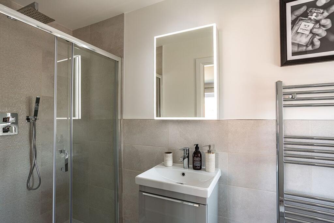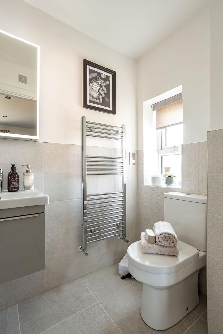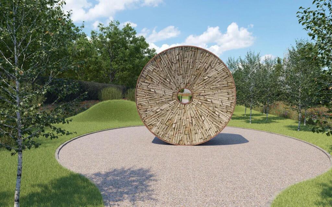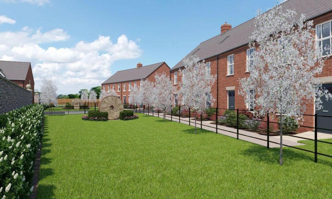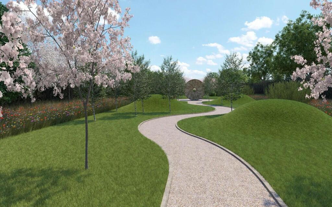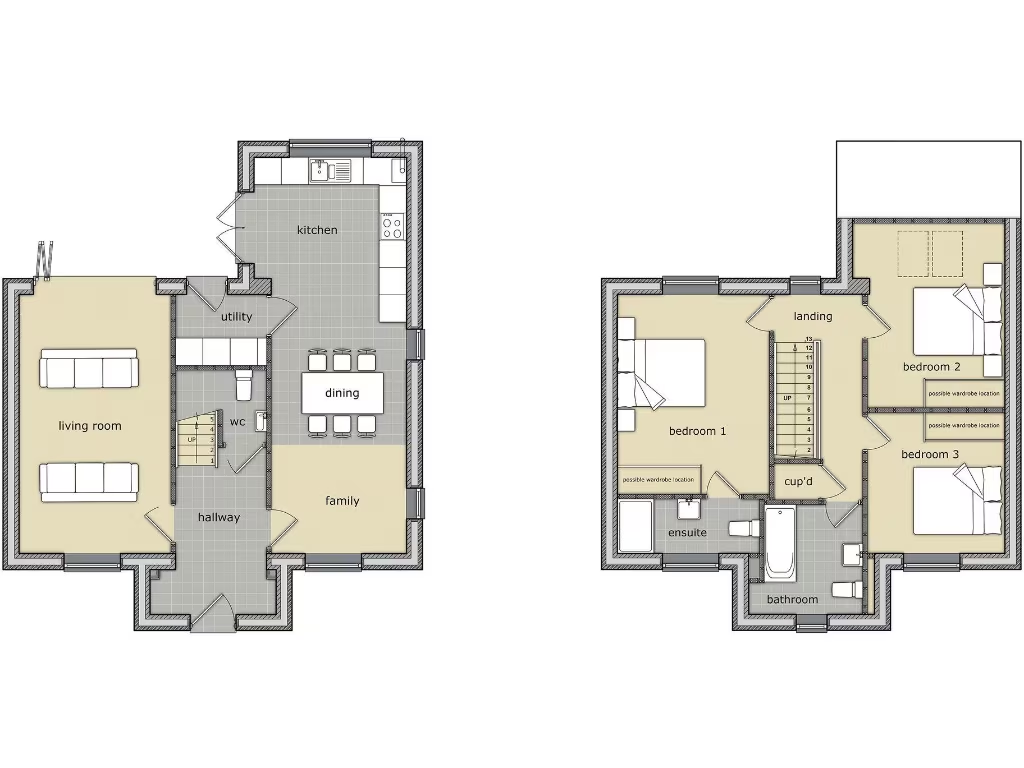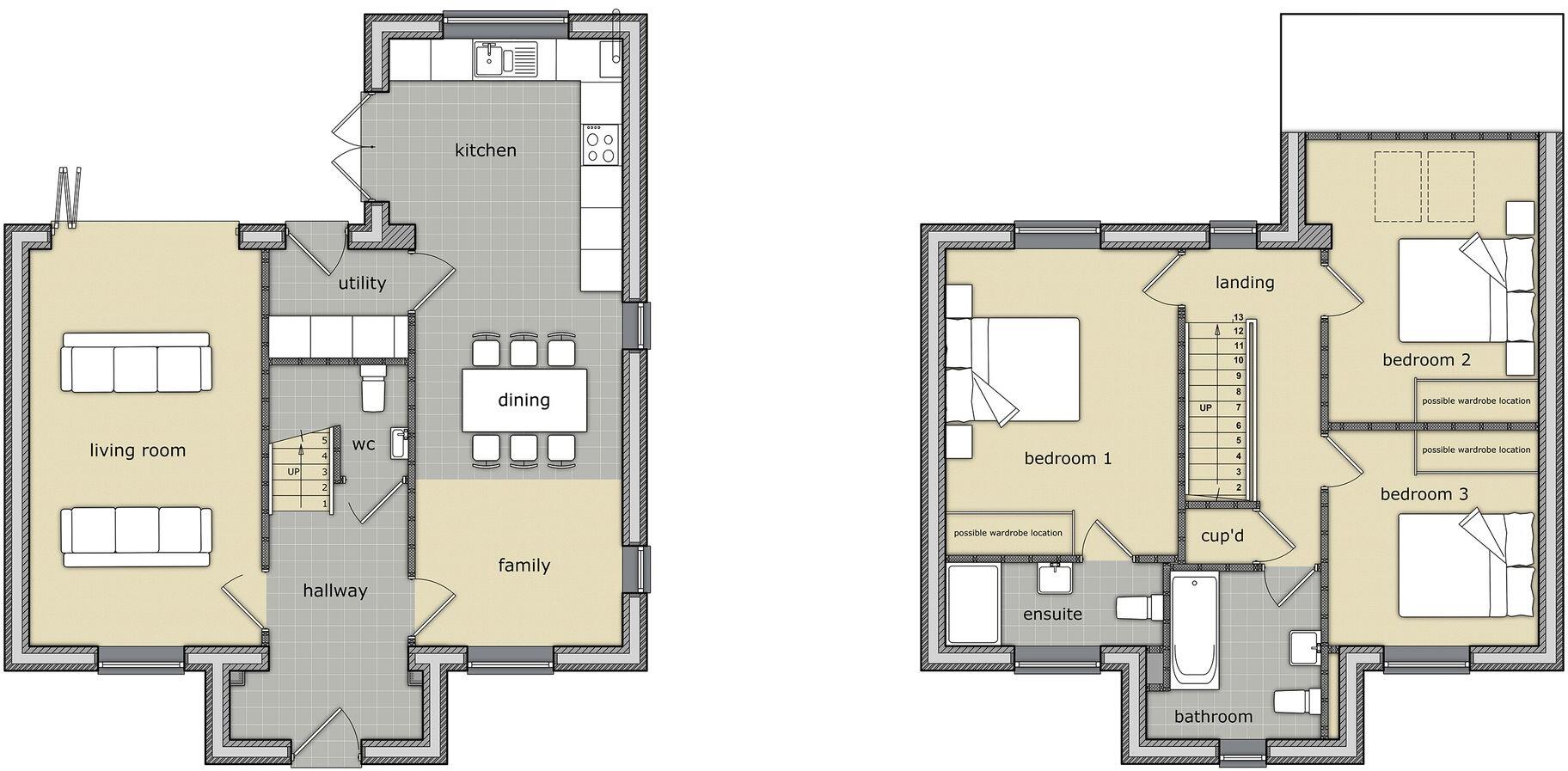Summary - The Rochester, Glapwell Gardens, Glapwell S44 5PY
3 bed 2 bath Detached
High-spec family home on a large plot near village amenities and countryside.
- High-spec kitchen with integrated Bosch appliances
- Underfloor heating to ground floor for efficient comfort
- Principal bedroom with ensuite; three double bedrooms
- Spacious open-plan kitchen, dining and family living area
- Lounge with aluminium bifold doors opening to garden
- Carport with car-charging ready; garage/parking provided
- Landscaped front and rear gardens on a large plot
- Slow local broadband speeds; tenure not specified, verify
A high-spec, three-bedroom detached home designed for modern family living. The entrance hall and striking gable frontage create immediate kerb appeal, leading to a large open-plan kitchen, dining and family area with integrated Bosch appliances and patio access to the rear garden. A generously sized lounge with aluminium bifold doors gives a flexible entertaining space that flows to the outside.
Practical comfort is emphasised throughout: underfloor heating to the ground floor, oak internal doors and staircase, a principal bedroom with ensuite, separate utility and downstairs WC. The property is covered by a 10-year NHBC warranty plus a developer two-year component warranty, and benefits from carport parking with car-charging readiness.
Positioned on the edge of Glapwell village, Glapwell Gardens offers easy access to local schools rated Good, nearby nurseries, shops and countryside walks. The development includes designed communal green spaces and is within reasonable commuting distance of Chesterfield and the M1/A38 corridor. A five-bedroom show home is available on-site for viewings Thursday to Monday.
Notable practical points: broadband speeds in the area are currently slow, and the property’s tenure details are not provided and should be confirmed. Overall, this large-plot, new-build house suits families seeking modern specification, generous living spaces and outdoor privacy, while buyers prioritising high-speed internet or specific tenure terms should check those details before committing.
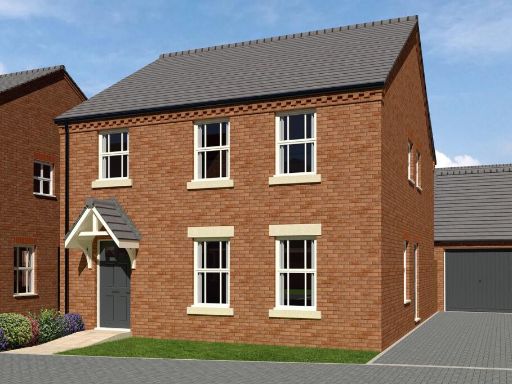 4 bedroom detached house for sale in The Richmond, Glapwell Gardens, Glapwell, S44 — £369,950 • 4 bed • 2 bath • 1315 ft²
4 bedroom detached house for sale in The Richmond, Glapwell Gardens, Glapwell, S44 — £369,950 • 4 bed • 2 bath • 1315 ft²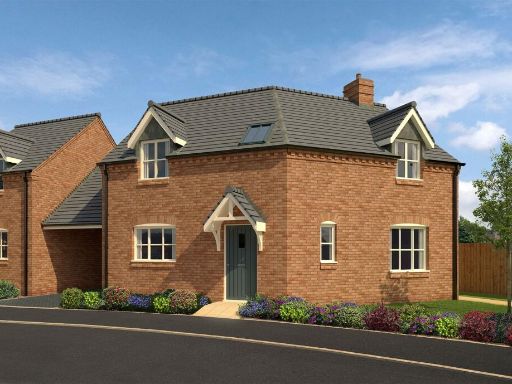 3 bedroom link detached house for sale in The Farnham, Glapwell Gardens, Glapwell, S44 — £294,950 • 3 bed • 2 bath • 1113 ft²
3 bedroom link detached house for sale in The Farnham, Glapwell Gardens, Glapwell, S44 — £294,950 • 3 bed • 2 bath • 1113 ft² 4 bedroom detached house for sale in The Waterford, Glapwell Gardens, Glapwell, S44 — £409,950 • 4 bed • 2 bath • 1342 ft²
4 bedroom detached house for sale in The Waterford, Glapwell Gardens, Glapwell, S44 — £409,950 • 4 bed • 2 bath • 1342 ft²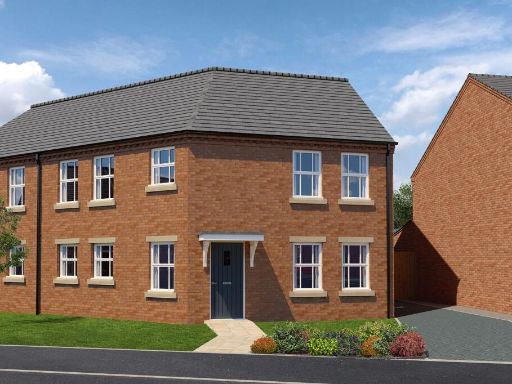 3 bedroom semi-detached house for sale in The Farnham, Glapwell Gardens, Glapwell, S44 — £279,950 • 3 bed • 2 bath • 1113 ft²
3 bedroom semi-detached house for sale in The Farnham, Glapwell Gardens, Glapwell, S44 — £279,950 • 3 bed • 2 bath • 1113 ft²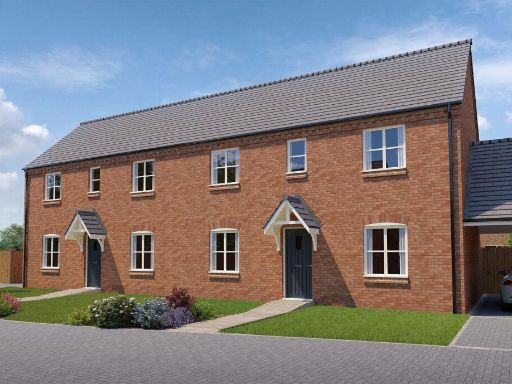 3 bedroom semi-detached house for sale in The Rochester, Glapwell Gardens, Glapwell, S44 — £309,950 • 3 bed • 2 bath • 1225 ft²
3 bedroom semi-detached house for sale in The Rochester, Glapwell Gardens, Glapwell, S44 — £309,950 • 3 bed • 2 bath • 1225 ft²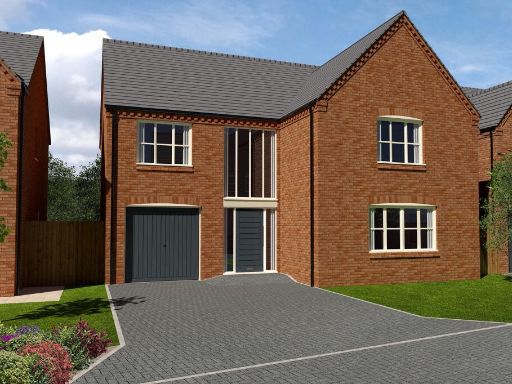 5 bedroom detached house for sale in The Hampton, Glapwell Gardens, Glapwell, S44 — £509,950 • 5 bed • 2 bath • 1804 ft²
5 bedroom detached house for sale in The Hampton, Glapwell Gardens, Glapwell, S44 — £509,950 • 5 bed • 2 bath • 1804 ft²
