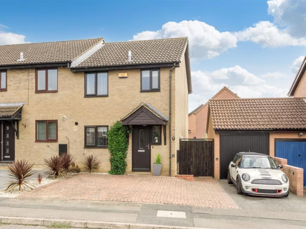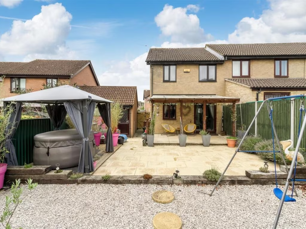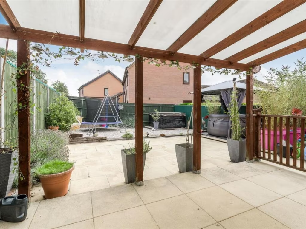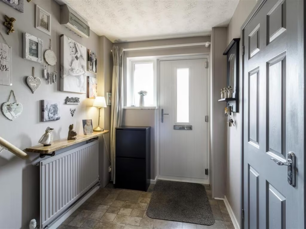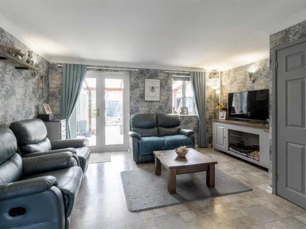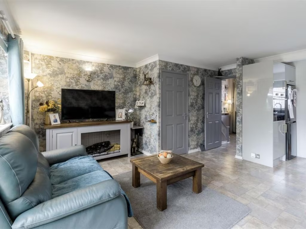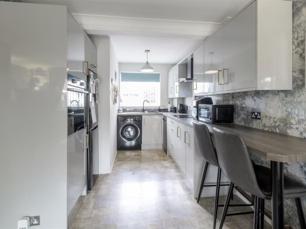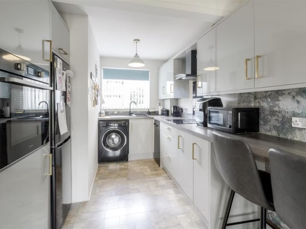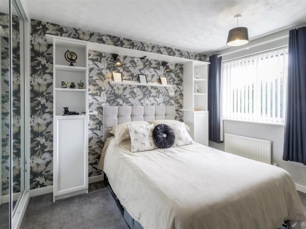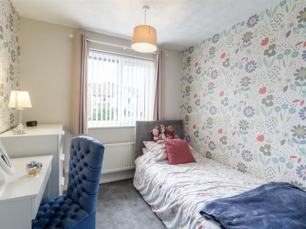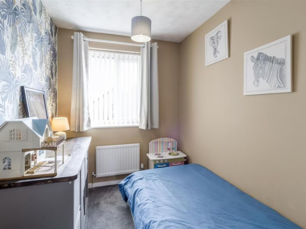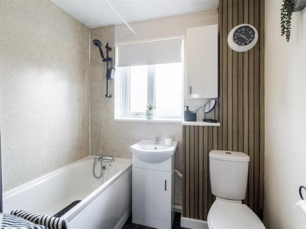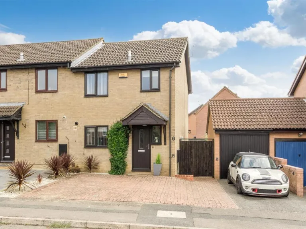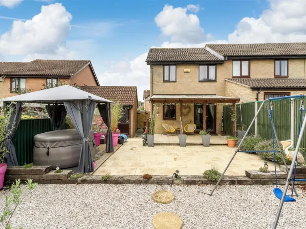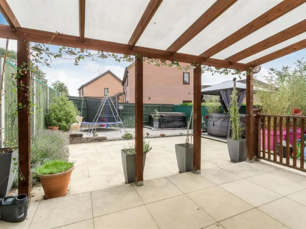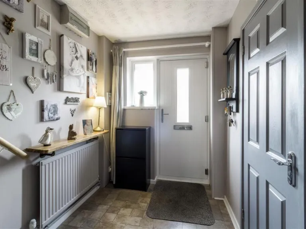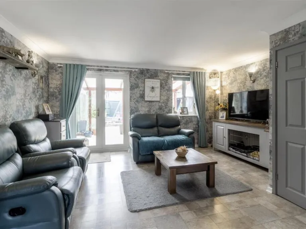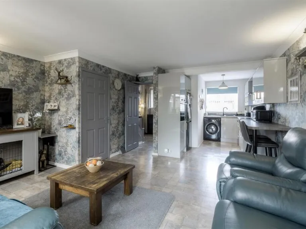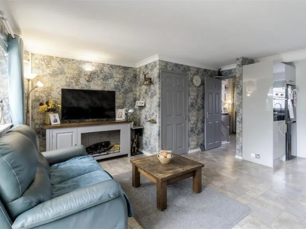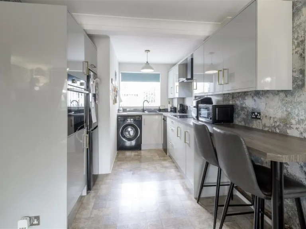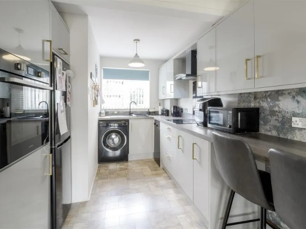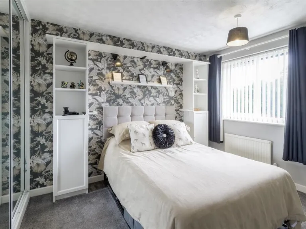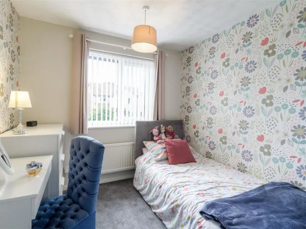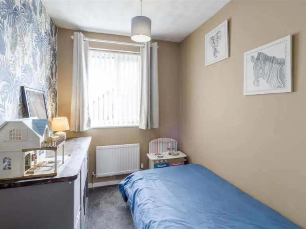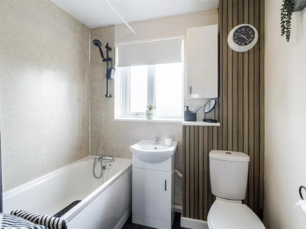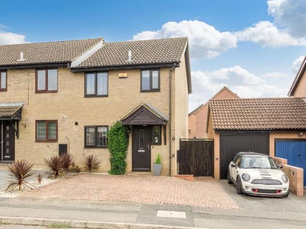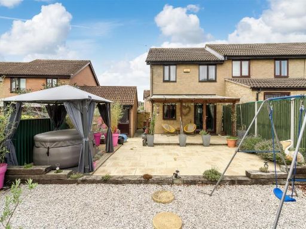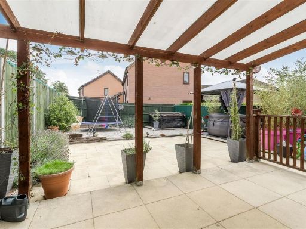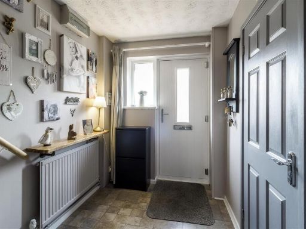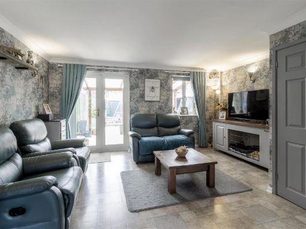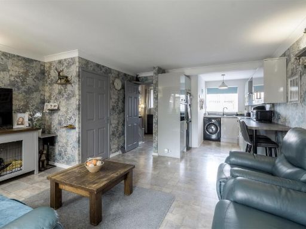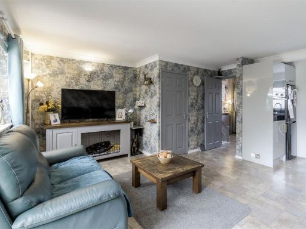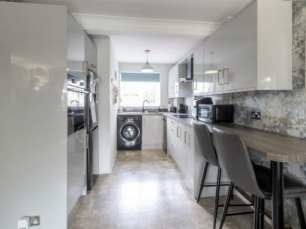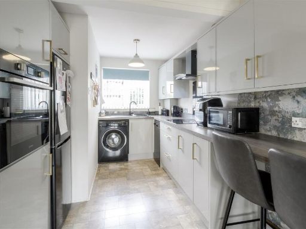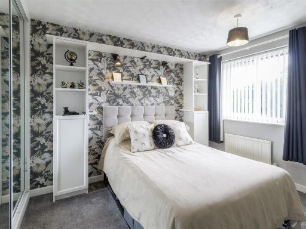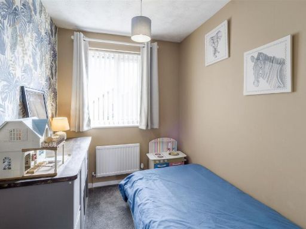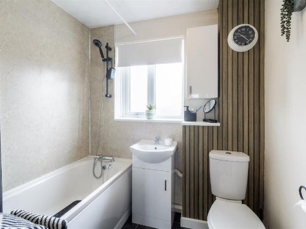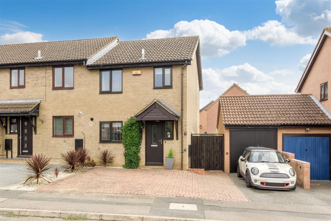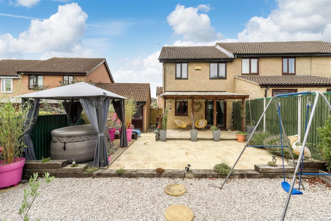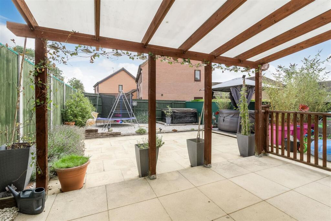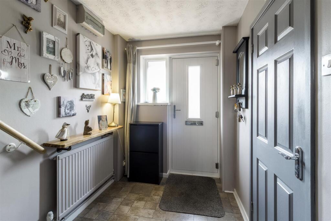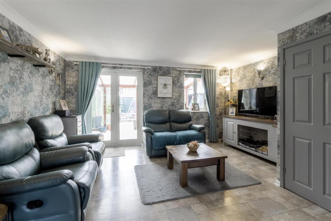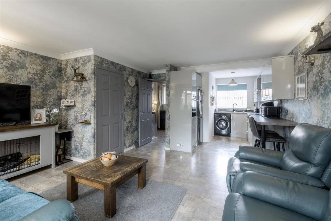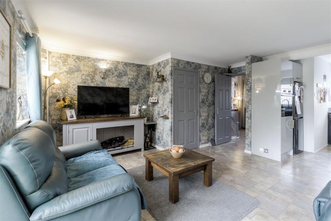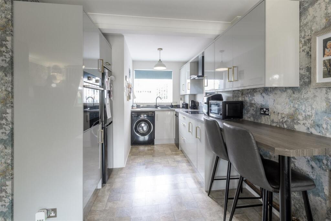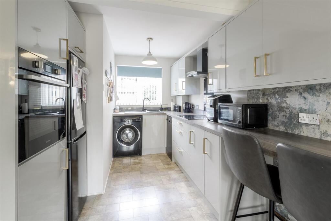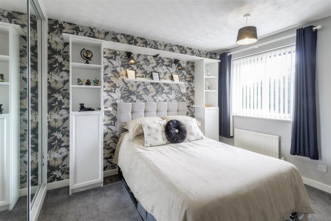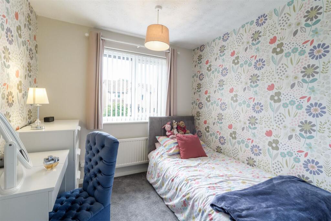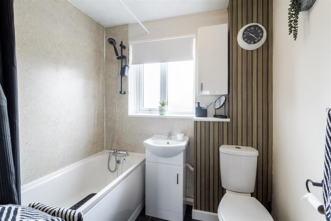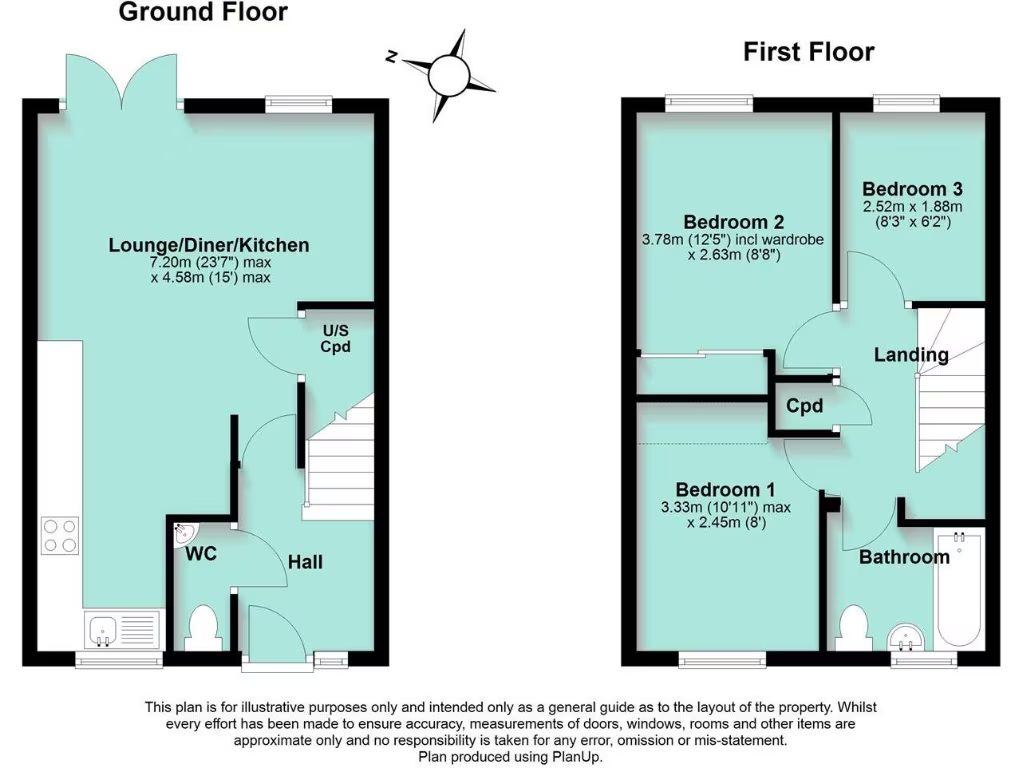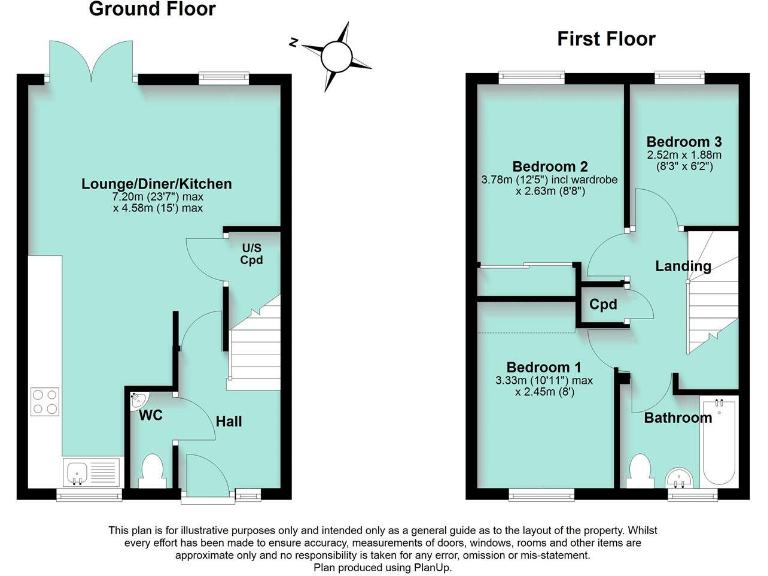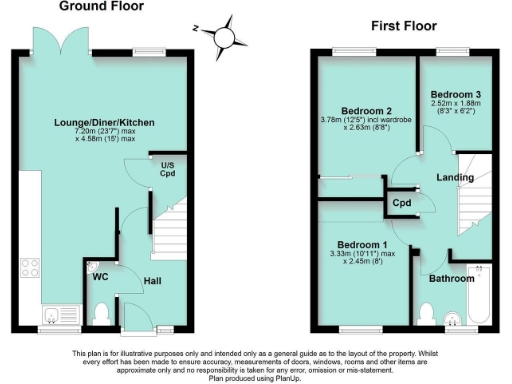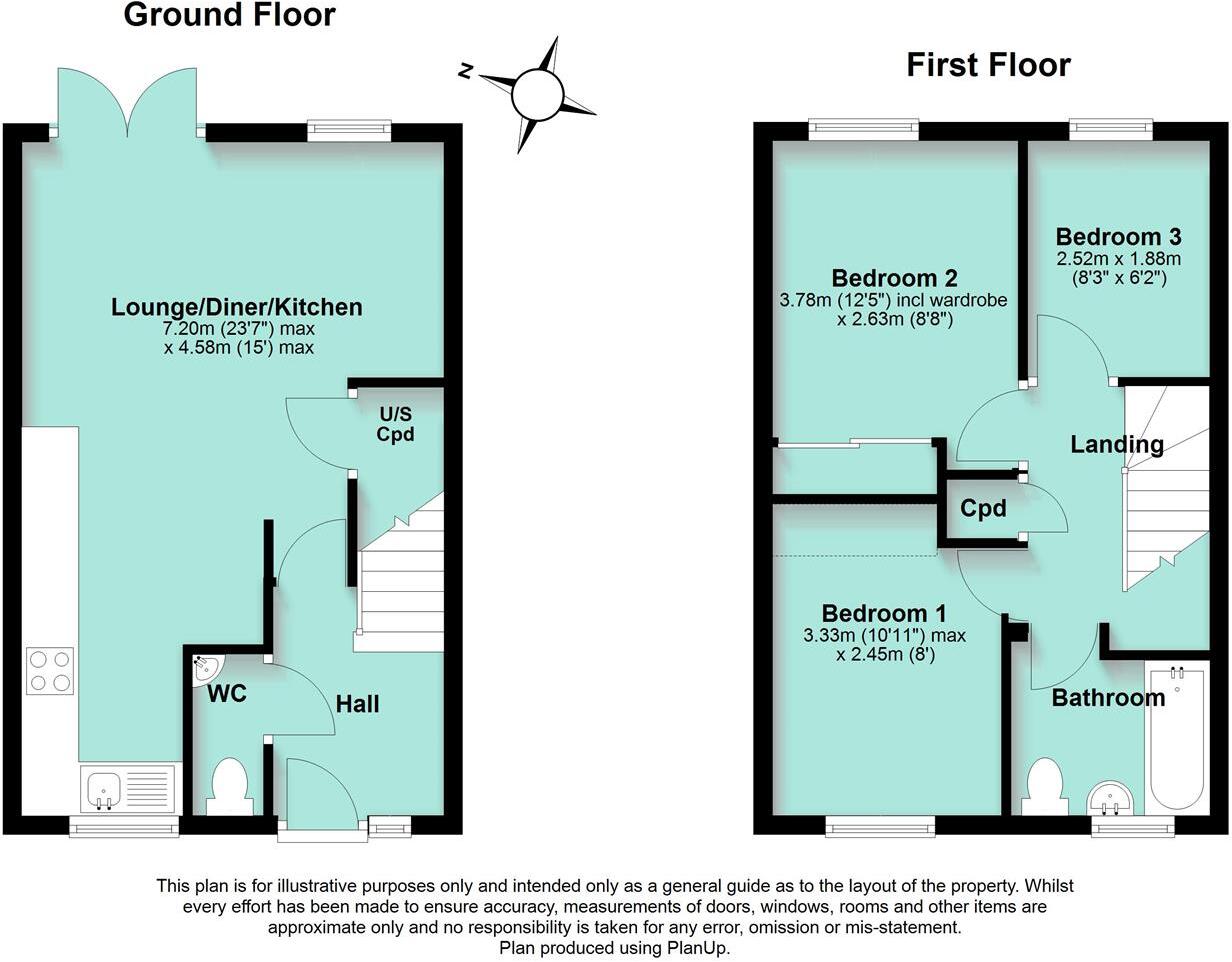Summary - 6 THAMES ROAD WELLINGBOROUGH NN8 5WU
3 bed 1 bath Semi-Detached
Refitted three-bedroom home with garage, driveway and low-maintenance garden..
Refitted kitchen and bathroom; open-plan lounge/diner/kitchen
UPVC double glazing and gas central heating (boiler and radiators)
Driveway, single garage with rear personnel door and loft storage
Easily maintained rear garden with covered patio, decking and gravel
Approximately 1,055 sq ft; average-sized rooms throughout
Only one family bathroom (plus ground-floor cloakroom/WC)
Built 1983–1990; recently renovated but exact installation dates unknown
Freehold, Council Tax Band B; no flood risk
This smartly presented three-bedroom semi-detached home in Gleneagles, Wellingborough offers ready-to-move-in accommodation ideal for a growing family or first-time buyers. The open-plan lounge/diner/kitchen is the heart of the house, with modern fitted kitchen units and French doors opening onto a low-maintenance, partly covered rear patio and deck.
Practical features include a refitted bathroom and cloakroom/WC, UPVC double glazing, gas central heating and a sizeable single garage with driveway and additional block-paved frontage. The property is freehold, sits on a decent plot for the development and was built in the 1983–1990 period, reflecting a comfortable suburban layout.
Rooms are average-sized throughout; the house totals about 1,055 sq ft. There is one family bathroom and three bedrooms, so households needing multiple bathrooms should note this. The garden and outdoor areas are designed for easy upkeep rather than large-scale landscaping.
Located in a sought-after Gleneagles pocket with good local schools and fast broadband, the home combines modern convenience with a quiet suburban setting. Council Tax Band B and no flood risk add to the practical appeal. Viewings recommended to appreciate the presentation and layout in person.
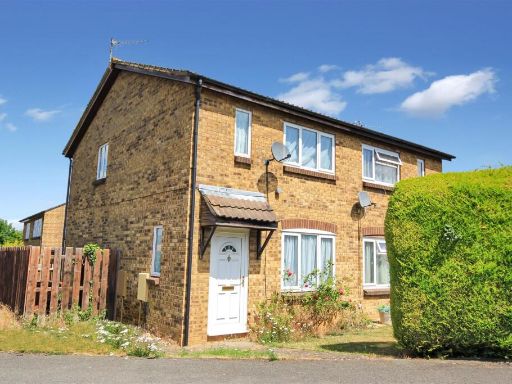 3 bedroom semi-detached house for sale in Weldon Close, Wellingborough, NN8 — £200,000 • 3 bed • 1 bath • 699 ft²
3 bedroom semi-detached house for sale in Weldon Close, Wellingborough, NN8 — £200,000 • 3 bed • 1 bath • 699 ft²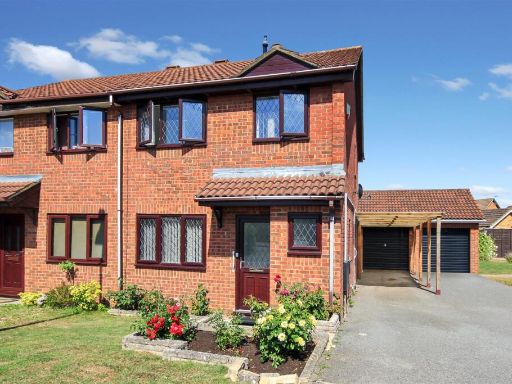 3 bedroom semi-detached house for sale in Medway Drive, Wellingborough, NN8 — £264,995 • 3 bed • 1 bath • 654 ft²
3 bedroom semi-detached house for sale in Medway Drive, Wellingborough, NN8 — £264,995 • 3 bed • 1 bath • 654 ft²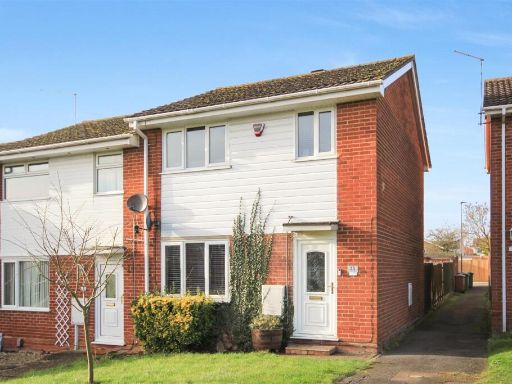 3 bedroom end of terrace house for sale in Blaydon Walk, Wellingborough, NN8 — £239,950 • 3 bed • 1 bath • 905 ft²
3 bedroom end of terrace house for sale in Blaydon Walk, Wellingborough, NN8 — £239,950 • 3 bed • 1 bath • 905 ft²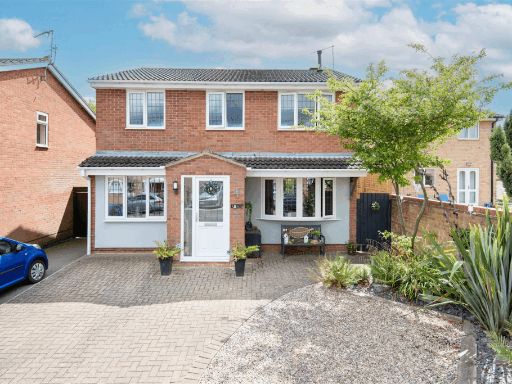 4 bedroom detached house for sale in Tees Close, Wellingborough, NN8 — £339,995 • 4 bed • 1 bath • 1160 ft²
4 bedroom detached house for sale in Tees Close, Wellingborough, NN8 — £339,995 • 4 bed • 1 bath • 1160 ft²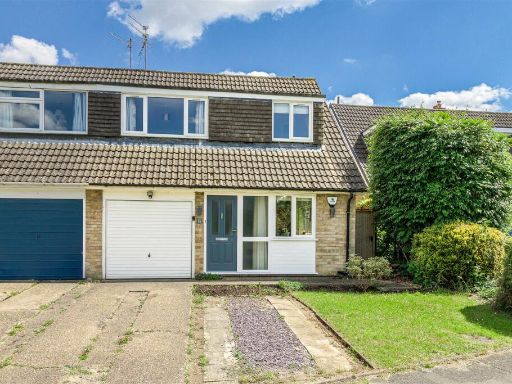 3 bedroom semi-detached house for sale in Weir Close, Wellingborough, NN8 — £259,500 • 3 bed • 2 bath • 755 ft²
3 bedroom semi-detached house for sale in Weir Close, Wellingborough, NN8 — £259,500 • 3 bed • 2 bath • 755 ft²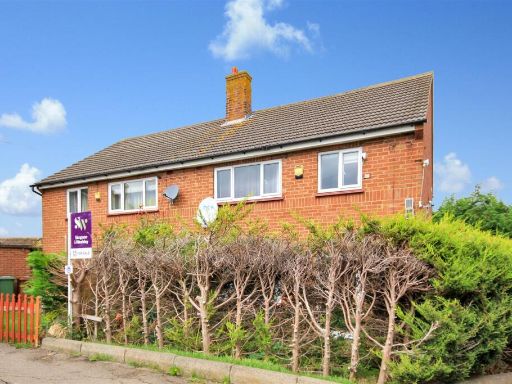 3 bedroom semi-detached house for sale in Windsor Road, Wellingborough, NN8 — £239,000 • 3 bed • 2 bath • 873 ft²
3 bedroom semi-detached house for sale in Windsor Road, Wellingborough, NN8 — £239,000 • 3 bed • 2 bath • 873 ft²