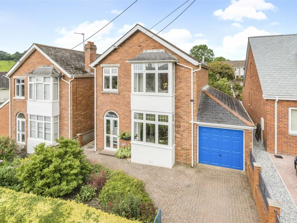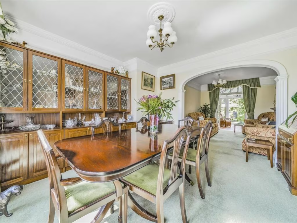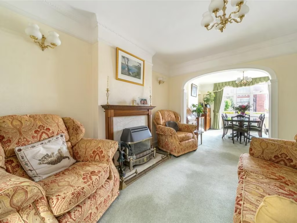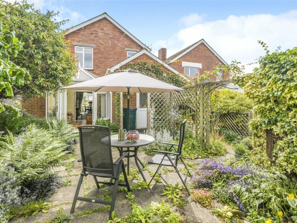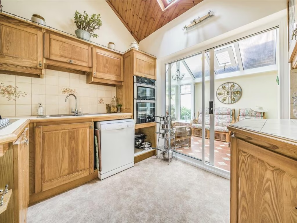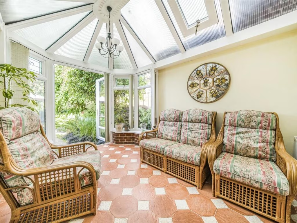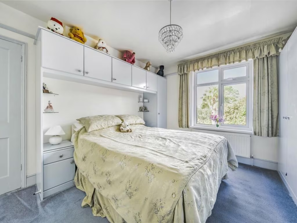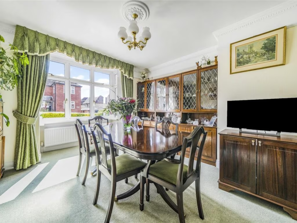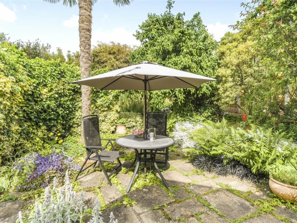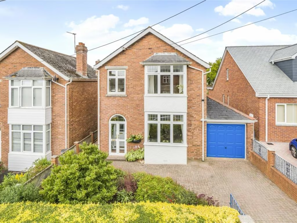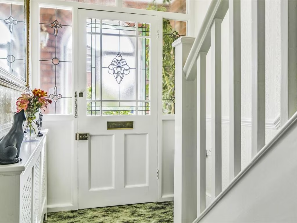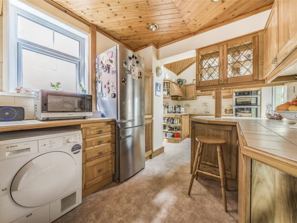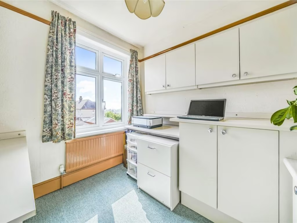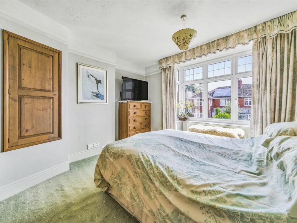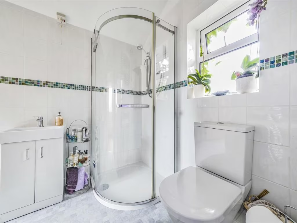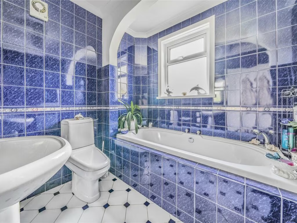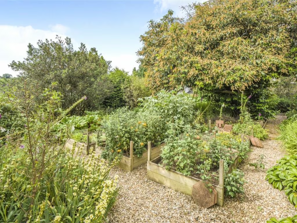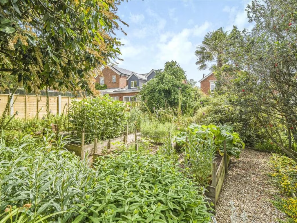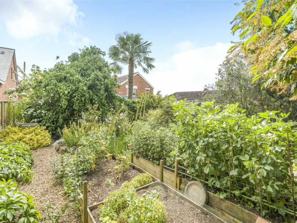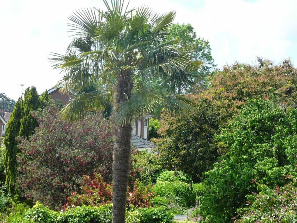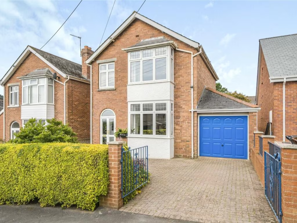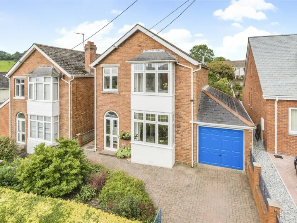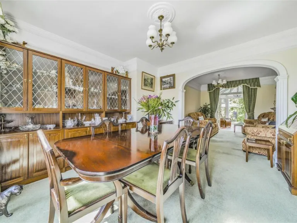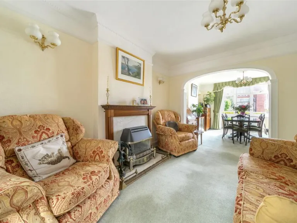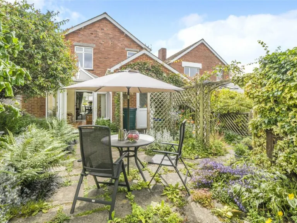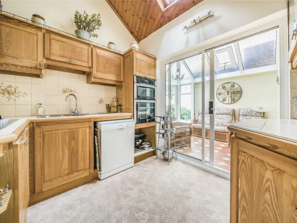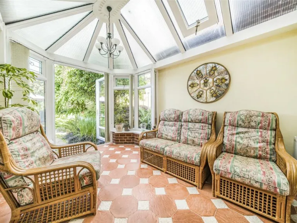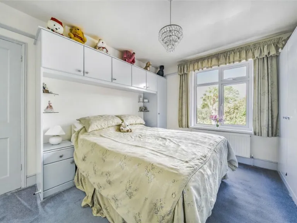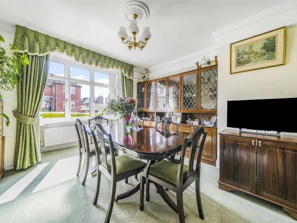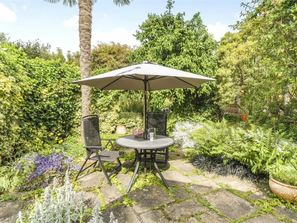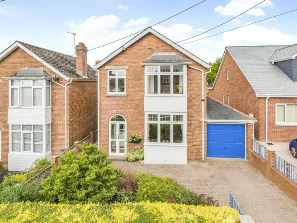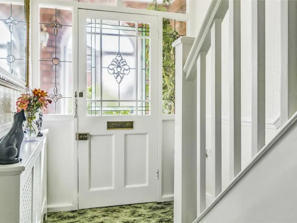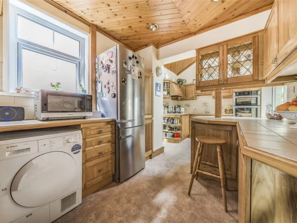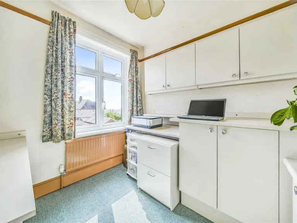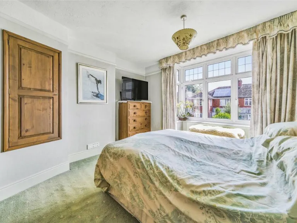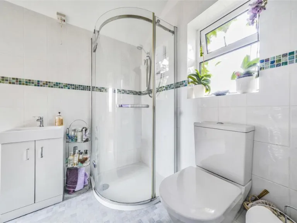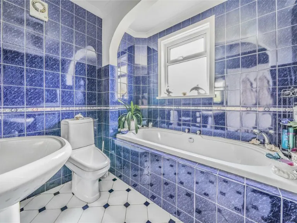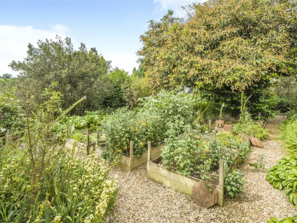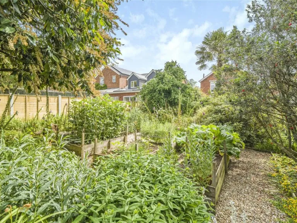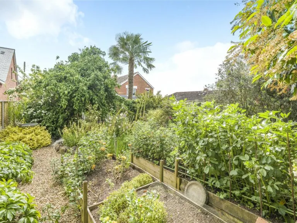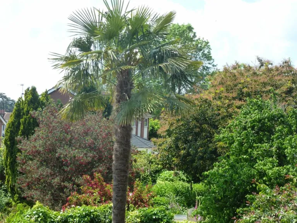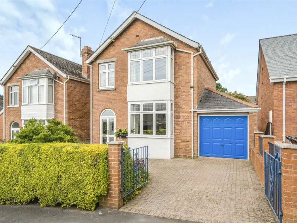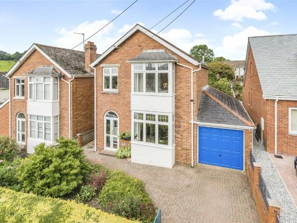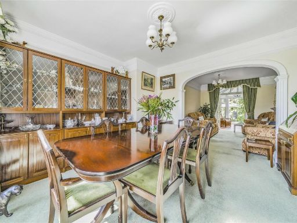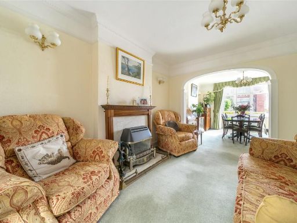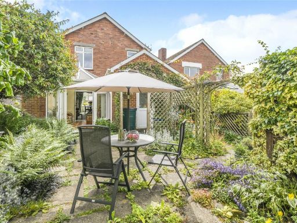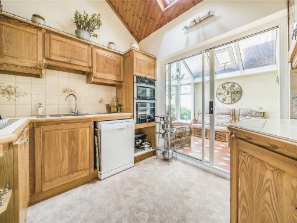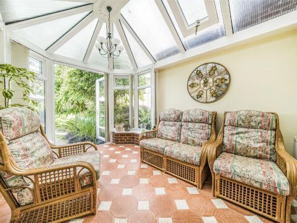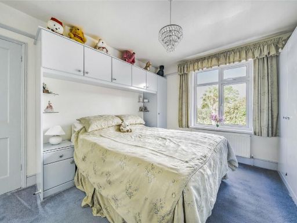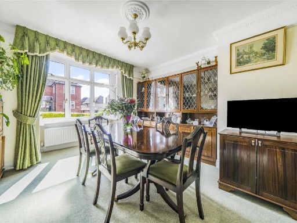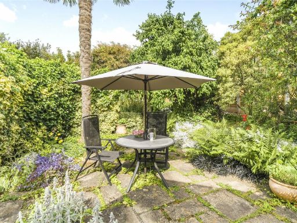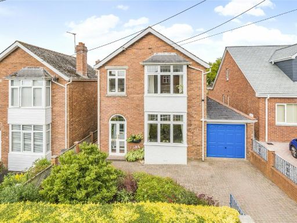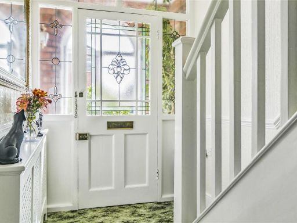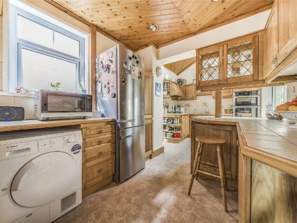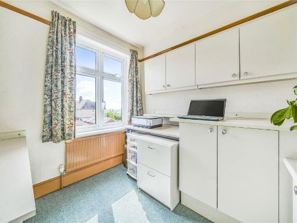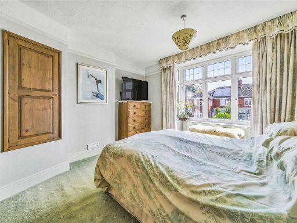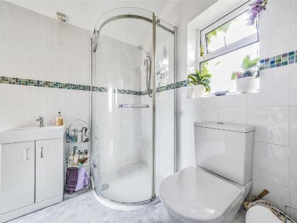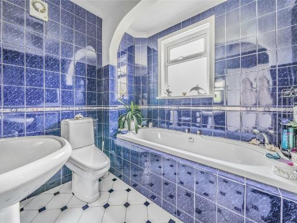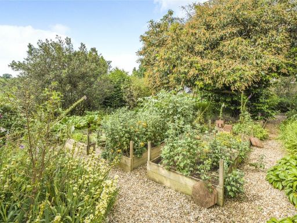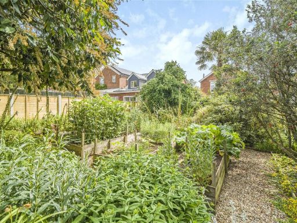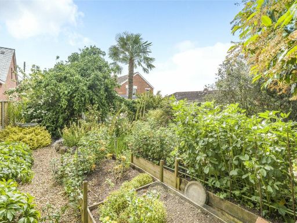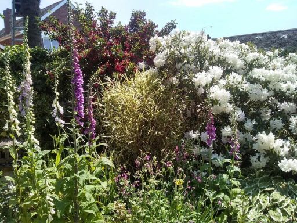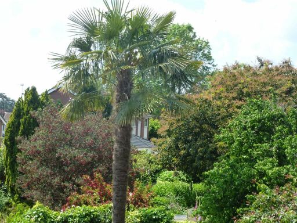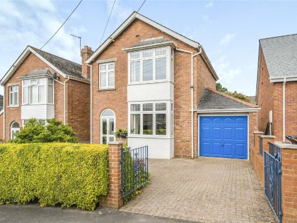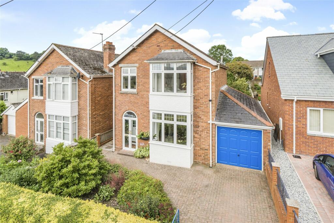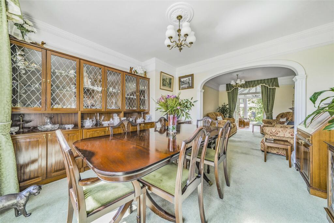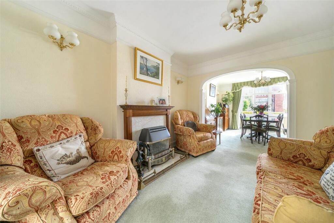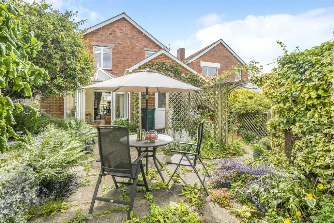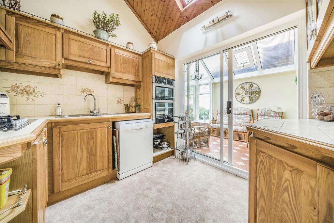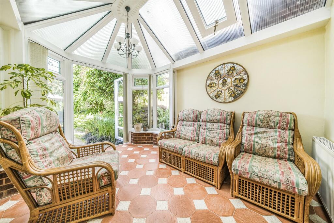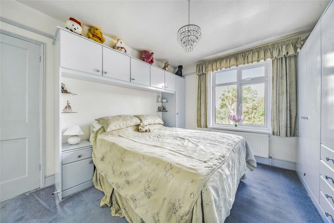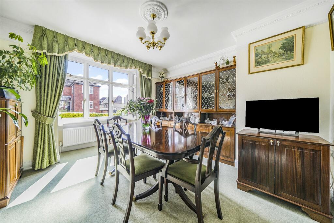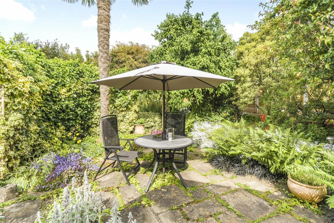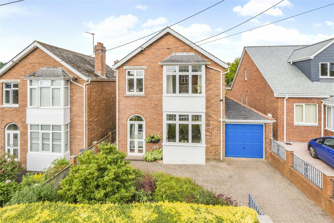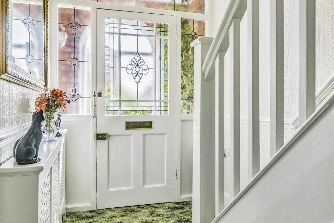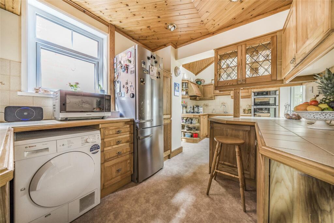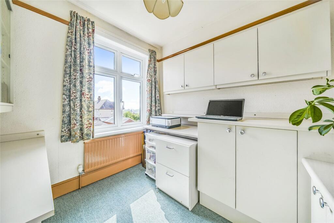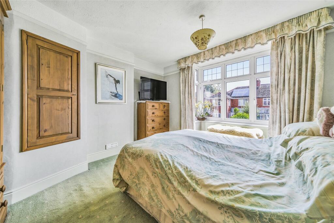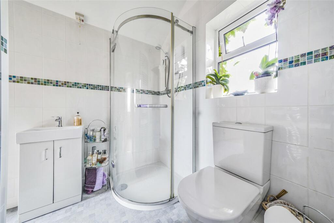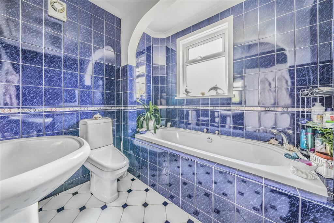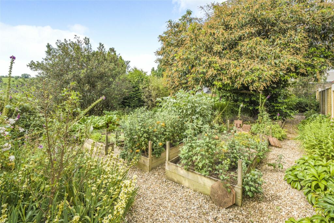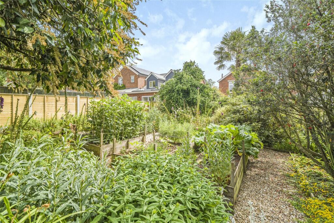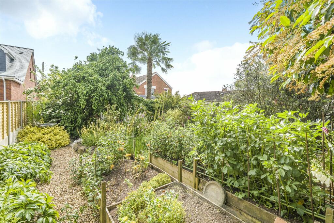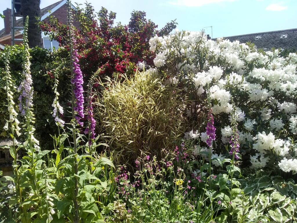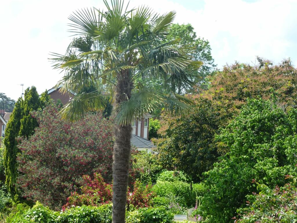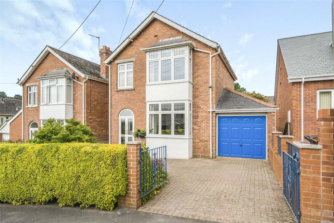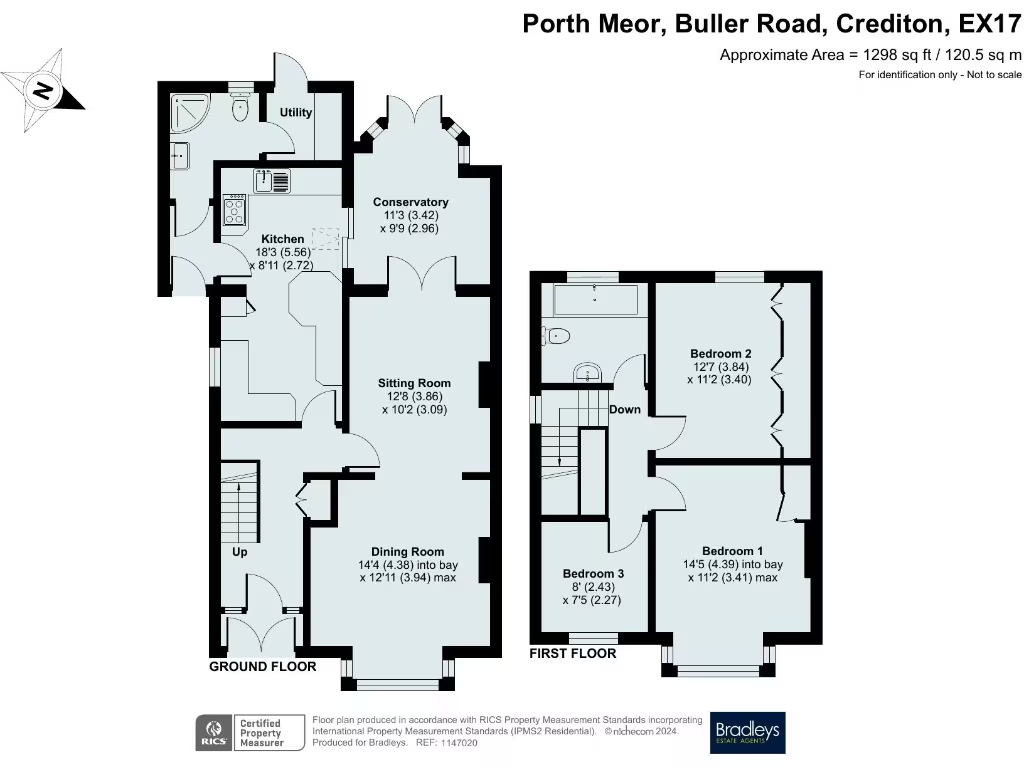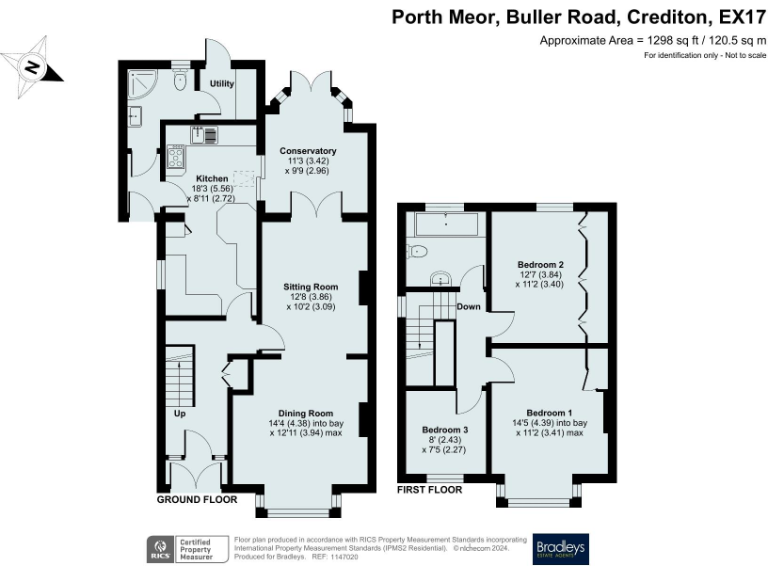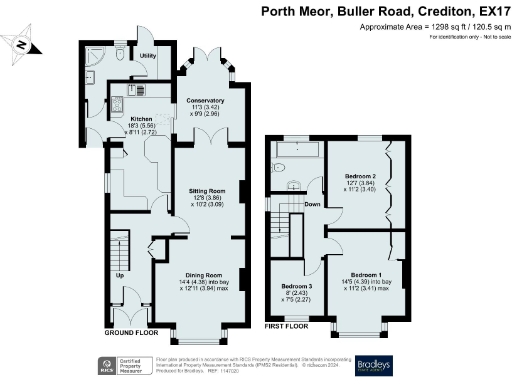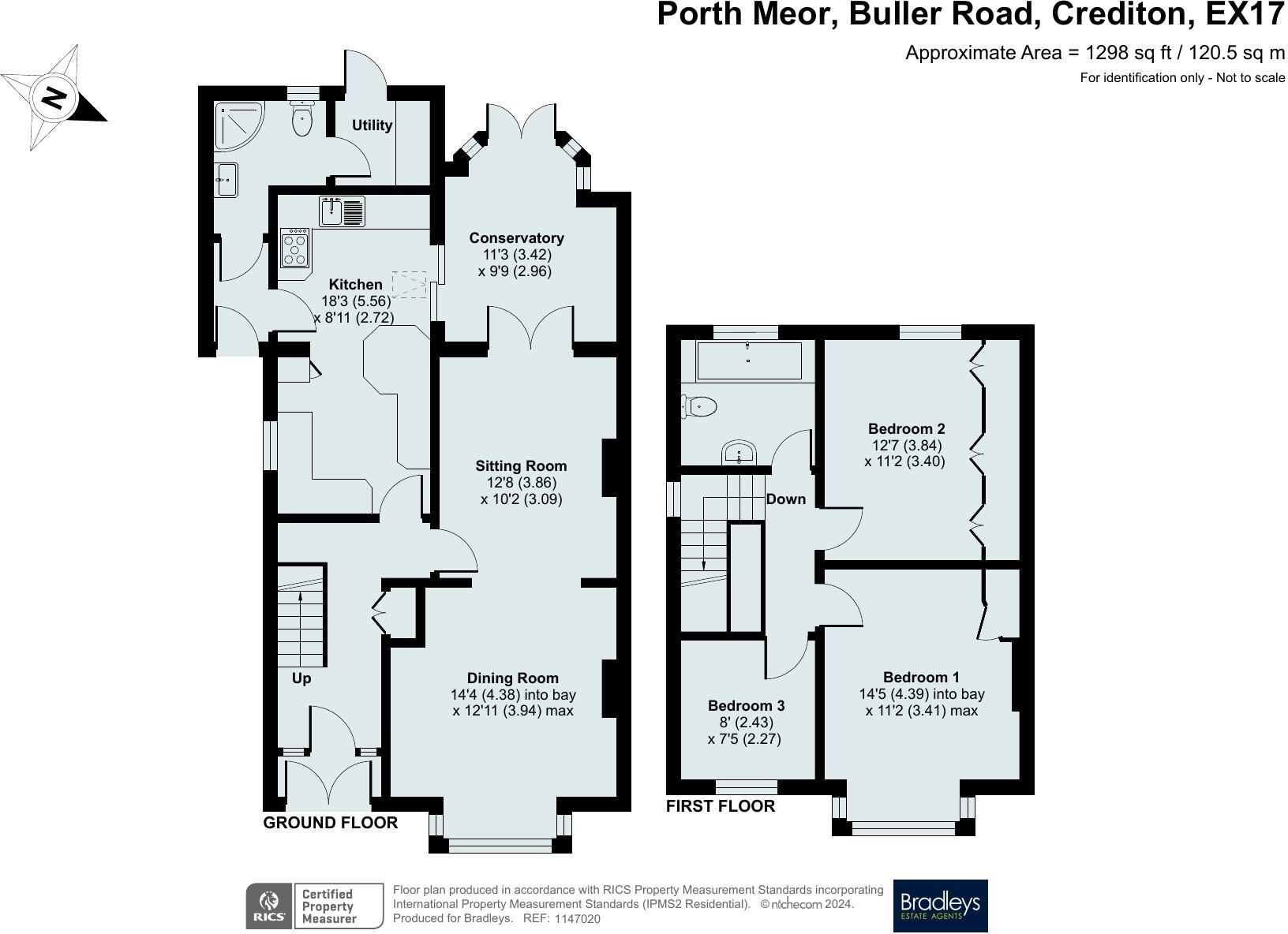Summary - Porth Meor, Buller Road EX17 2AX
3 bed 2 bath Detached
Spacious three-bedroom family house with large garden and garage near town centre.
Large detached plot with private, well-stocked rear garden
Short walk to Crediton High Street and local amenities
Approximately 1,298 sq ft; three generous bedrooms
Garage and driveway parking for multiple vehicles
Double glazing fitted post-2002; mains gas boiler heating
Built 1930–1949 with cavity walls, no added insulation (assumed)
Two bathrooms including ground-floor utility/shower room
Low crime area; good local schools and fast broadband
This well-proportioned three-bedroom detached house sits on a large plot a short walk from Crediton High Street, combining mid-20th-century character with comfortable family living. The ground floor offers a formal sitting room and separate dining area with high ceilings and period detailing, plus a bespoke fitted kitchen, conservatory and handy utility/shower room. Double glazing (fitted post-2002) and a mains gas boiler provide practical, everyday comforts.
Outside, the private rear garden is mature and productive with flower, vegetable and shrub beds, and there is driveway parking plus a garage. The property’s size (about 1,298 sq ft) and large plot make it a practical choice for family life and give clear scope for reconfiguration or extension, subject to necessary consents.
Buyers should note the house was constructed between 1930–1949 with cavity walls “as built” and no added insulation (assumed), so upgrading thermal performance may be advisable and will incur cost. Period features are attractive but can require ongoing maintenance. Overall, this is a spacious, well-located detached family home in a very affluent, low-crime area with good local schools and fast broadband.
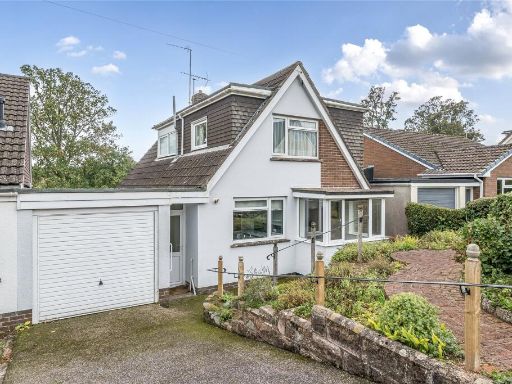 3 bedroom bungalow for sale in Okefield Road, Crediton, Devon, EX17 — £335,000 • 3 bed • 1 bath • 1152 ft²
3 bedroom bungalow for sale in Okefield Road, Crediton, Devon, EX17 — £335,000 • 3 bed • 1 bath • 1152 ft²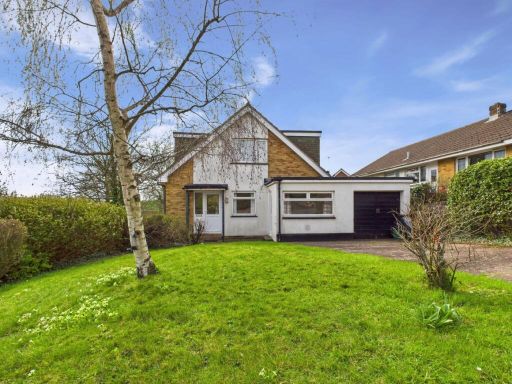 3 bedroom detached house for sale in Chapel Downs Road, Crediton, Devon, EX17 — £400,000 • 3 bed • 2 bath • 1388 ft²
3 bedroom detached house for sale in Chapel Downs Road, Crediton, Devon, EX17 — £400,000 • 3 bed • 2 bath • 1388 ft²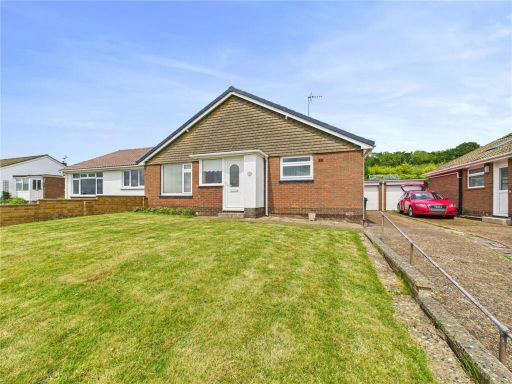 3 bedroom bungalow for sale in Long Meadows, Crediton, Devon, EX17 — £350,000 • 3 bed • 1 bath • 715 ft²
3 bedroom bungalow for sale in Long Meadows, Crediton, Devon, EX17 — £350,000 • 3 bed • 1 bath • 715 ft²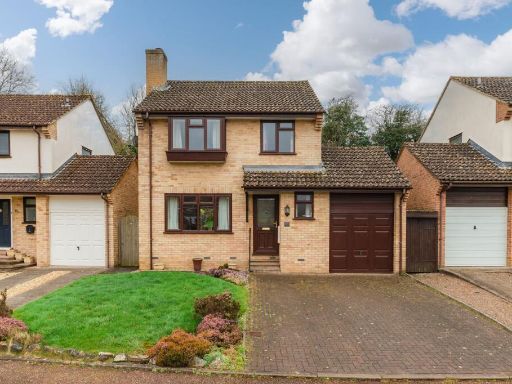 3 bedroom detached house for sale in Westernlea, Crediton, EX17 — £330,000 • 3 bed • 1 bath • 1686 ft²
3 bedroom detached house for sale in Westernlea, Crediton, EX17 — £330,000 • 3 bed • 1 bath • 1686 ft²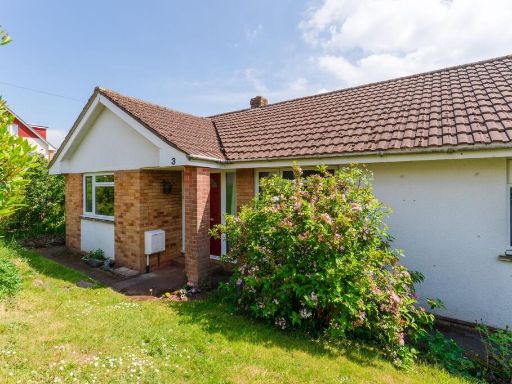 3 bedroom detached bungalow for sale in Chapel Downs Road, Crediton, EX17 — £360,000 • 3 bed • 1 bath • 861 ft²
3 bedroom detached bungalow for sale in Chapel Downs Road, Crediton, EX17 — £360,000 • 3 bed • 1 bath • 861 ft²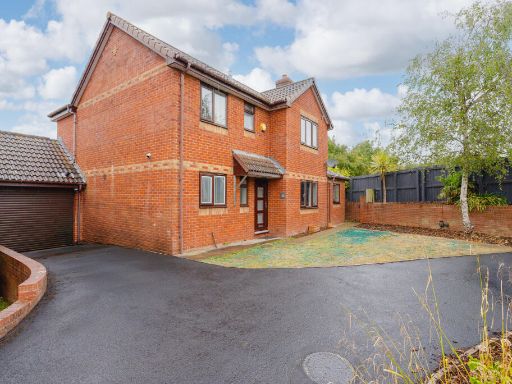 4 bedroom detached house for sale in Avranches Avenue, Crediton, EX17 — £475,000 • 4 bed • 2 bath • 1163 ft²
4 bedroom detached house for sale in Avranches Avenue, Crediton, EX17 — £475,000 • 4 bed • 2 bath • 1163 ft²