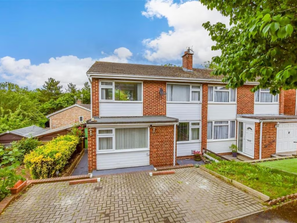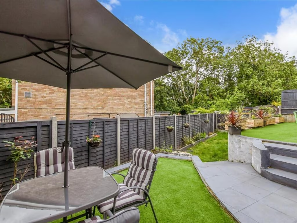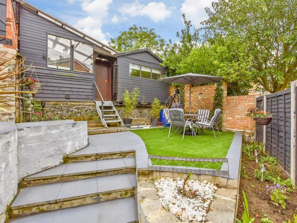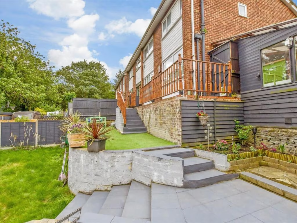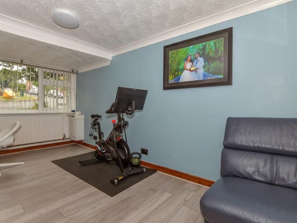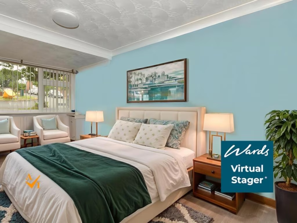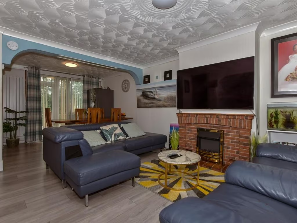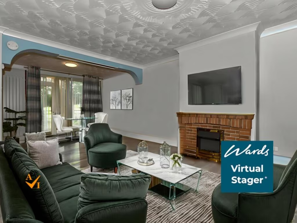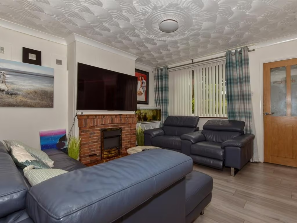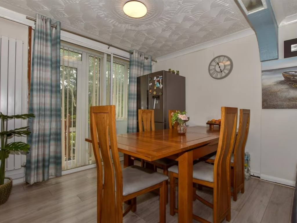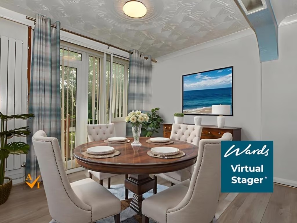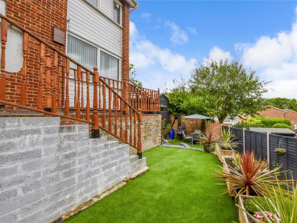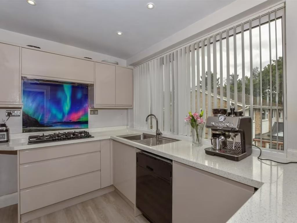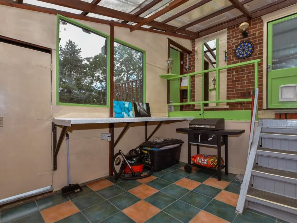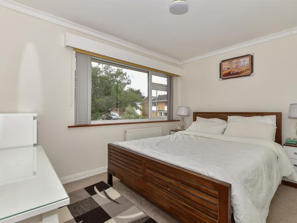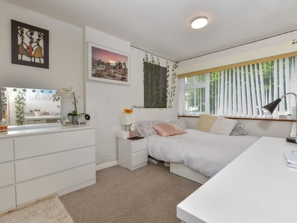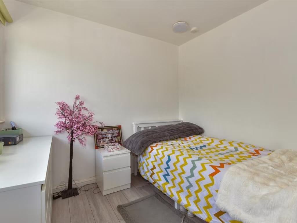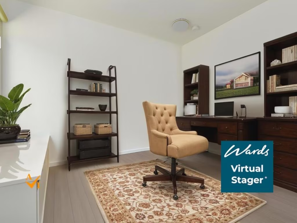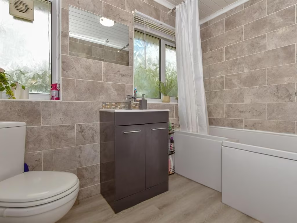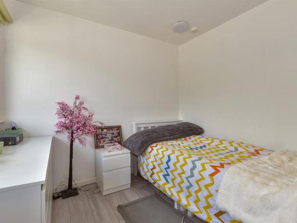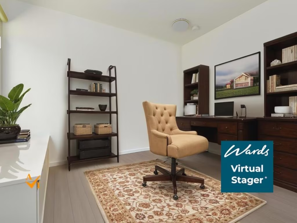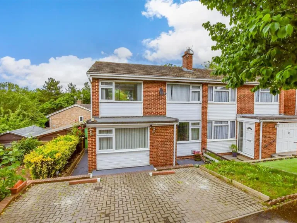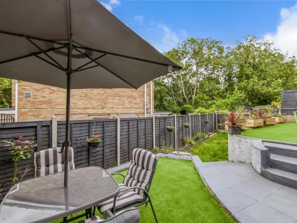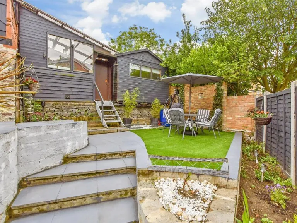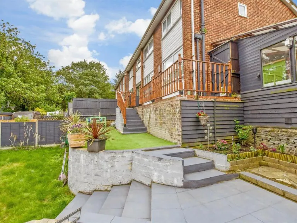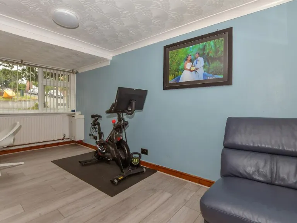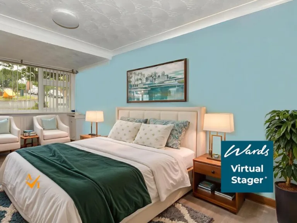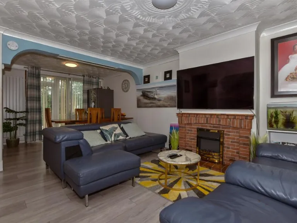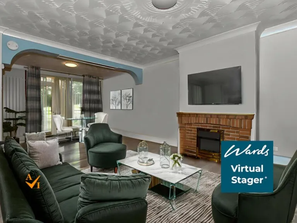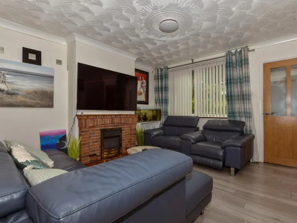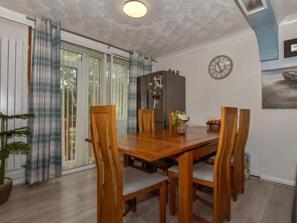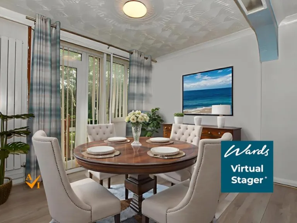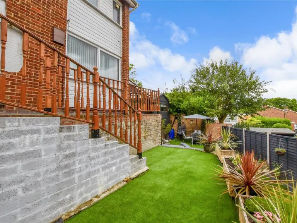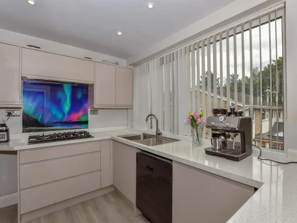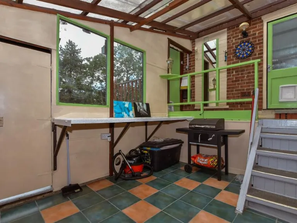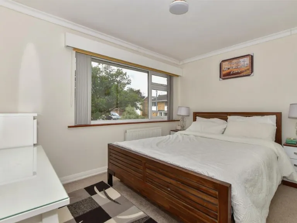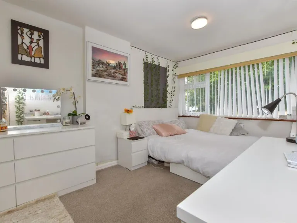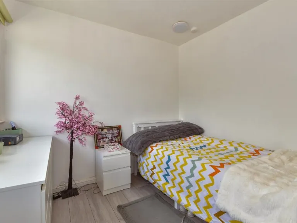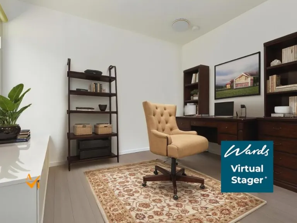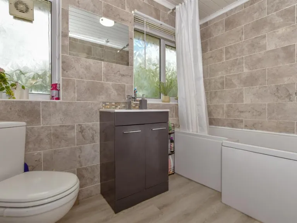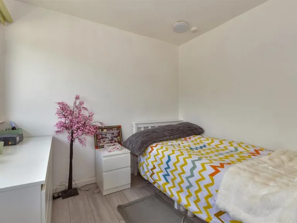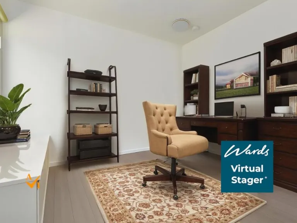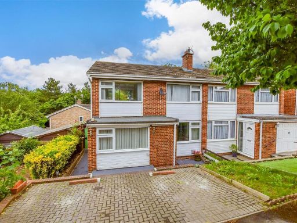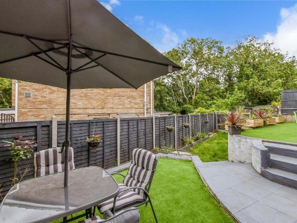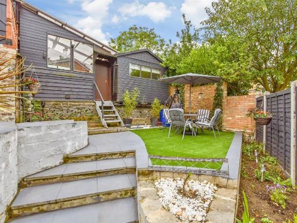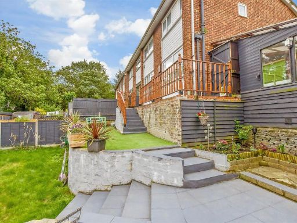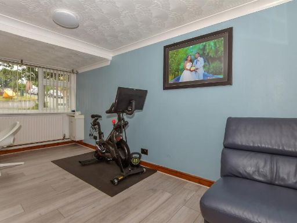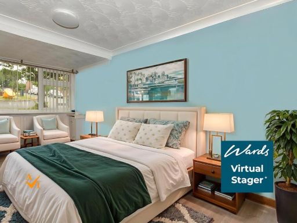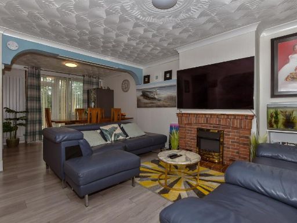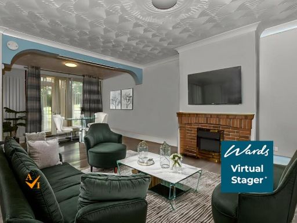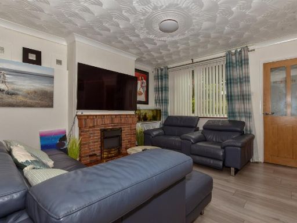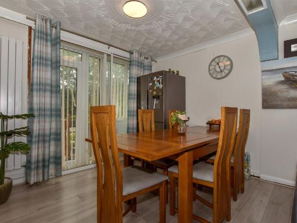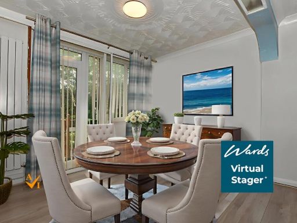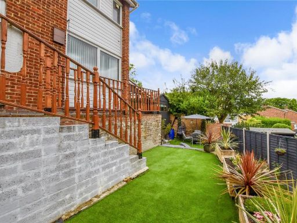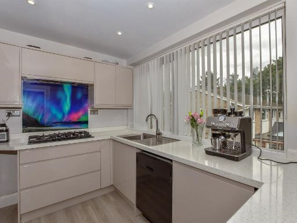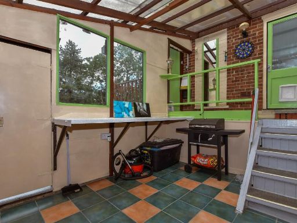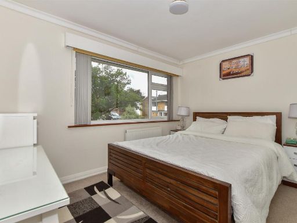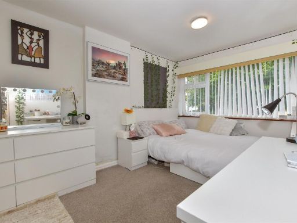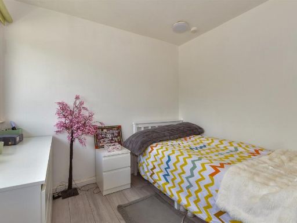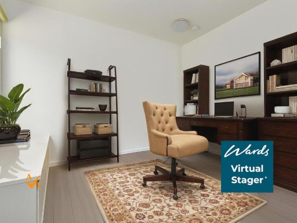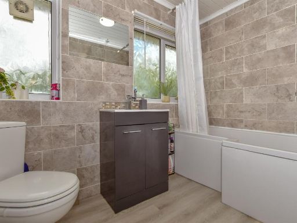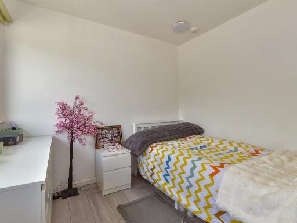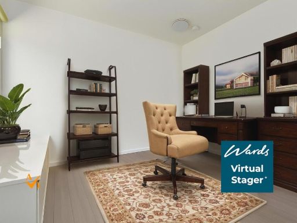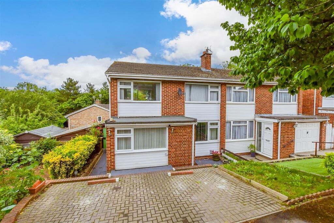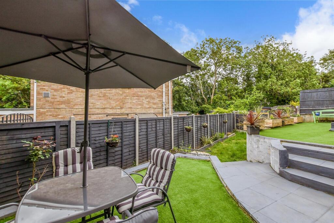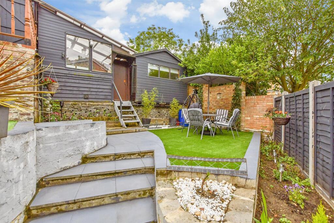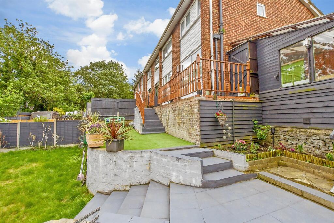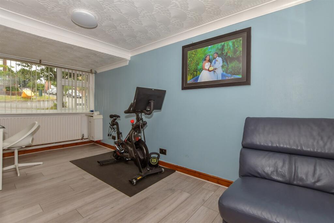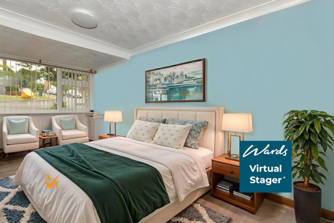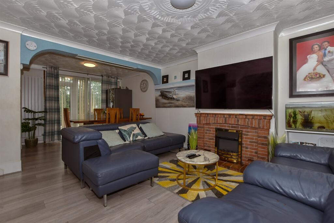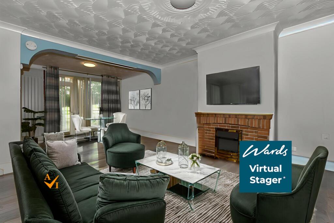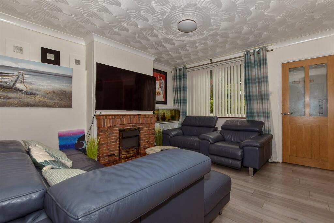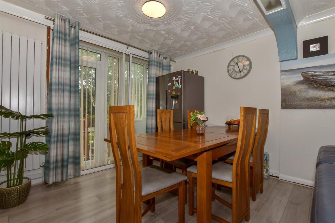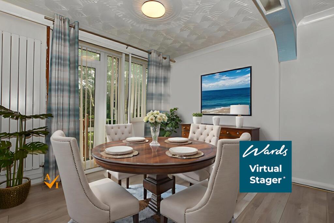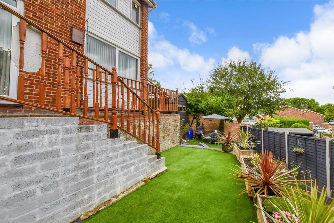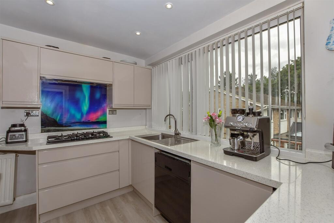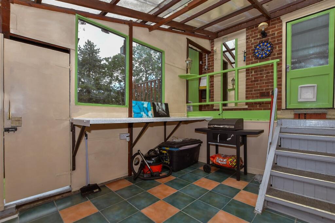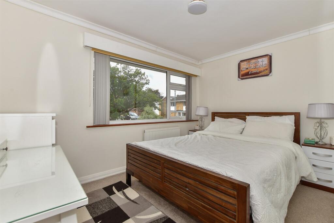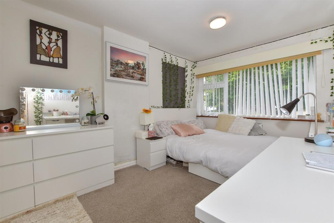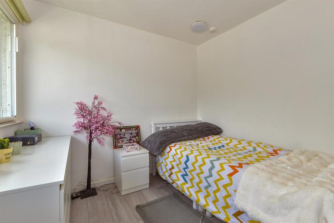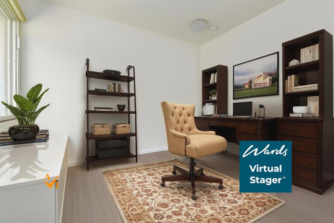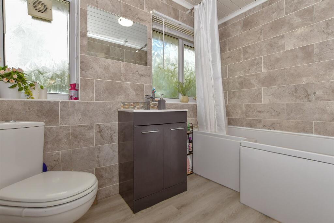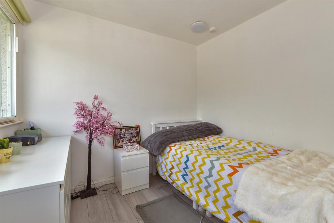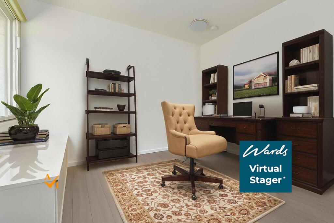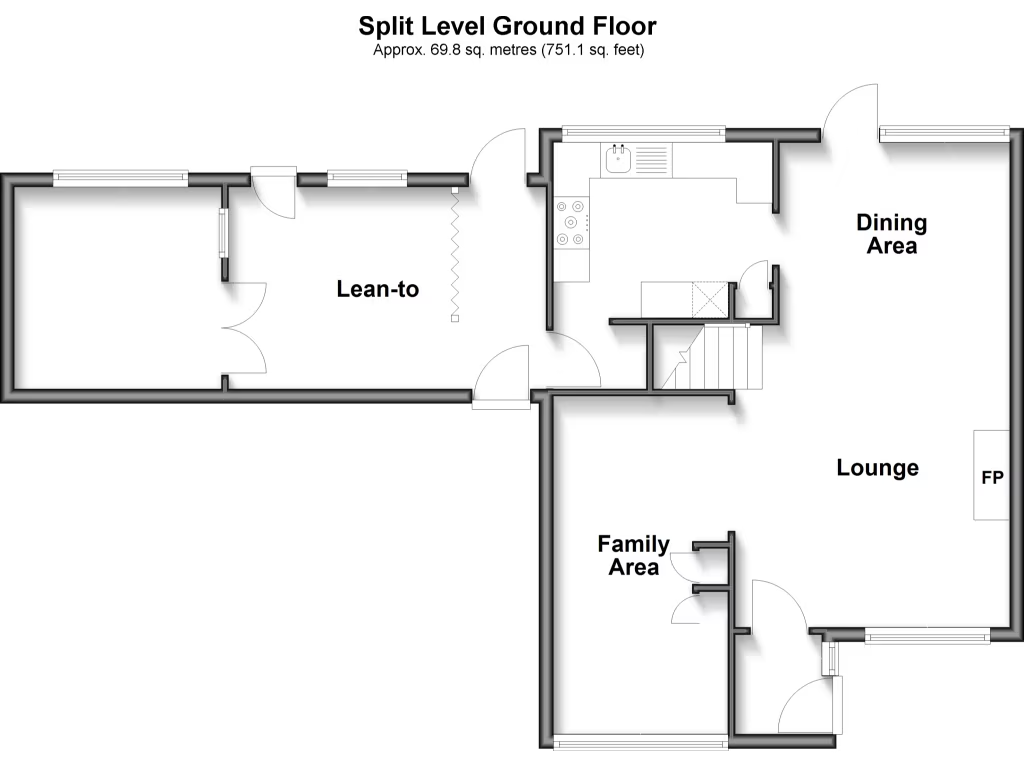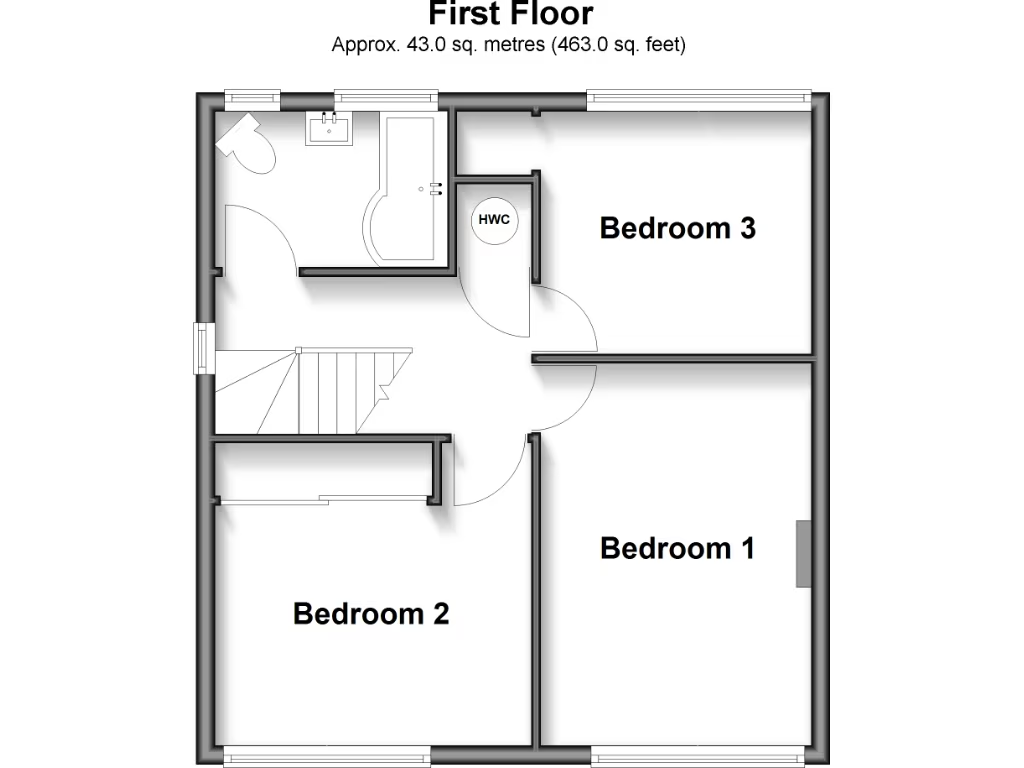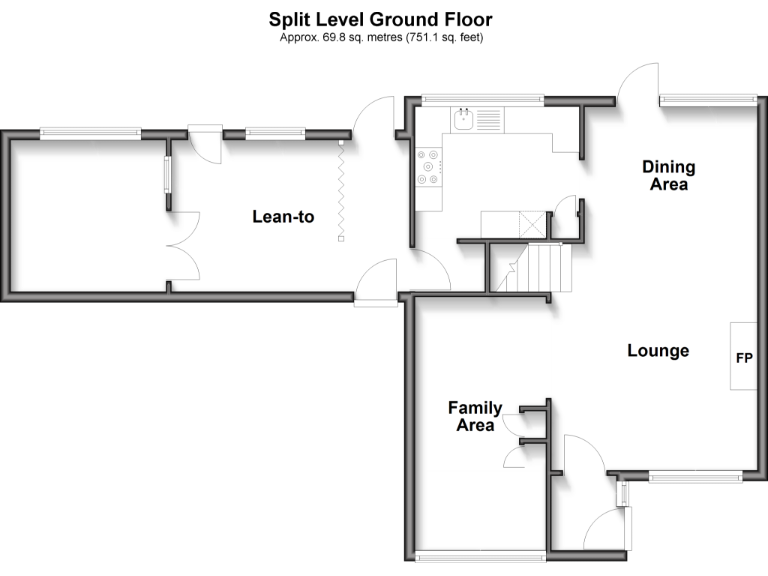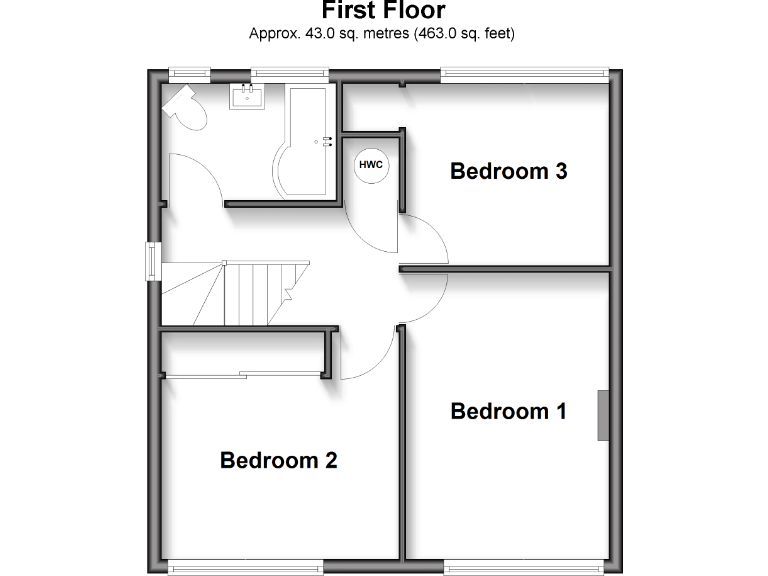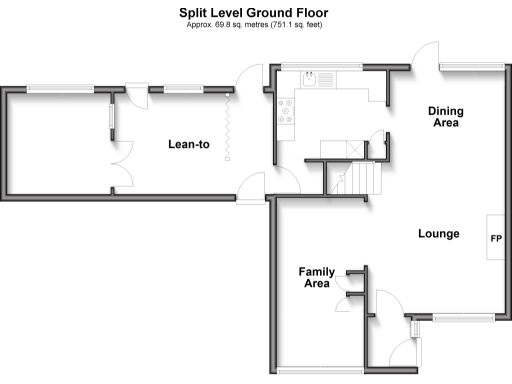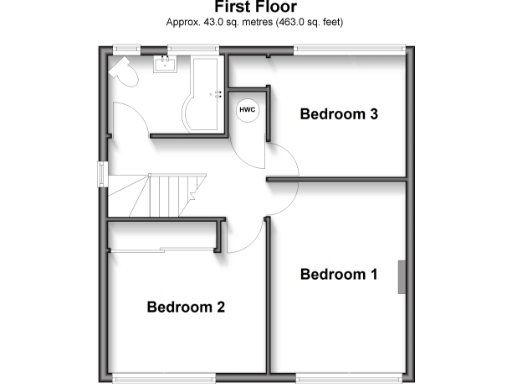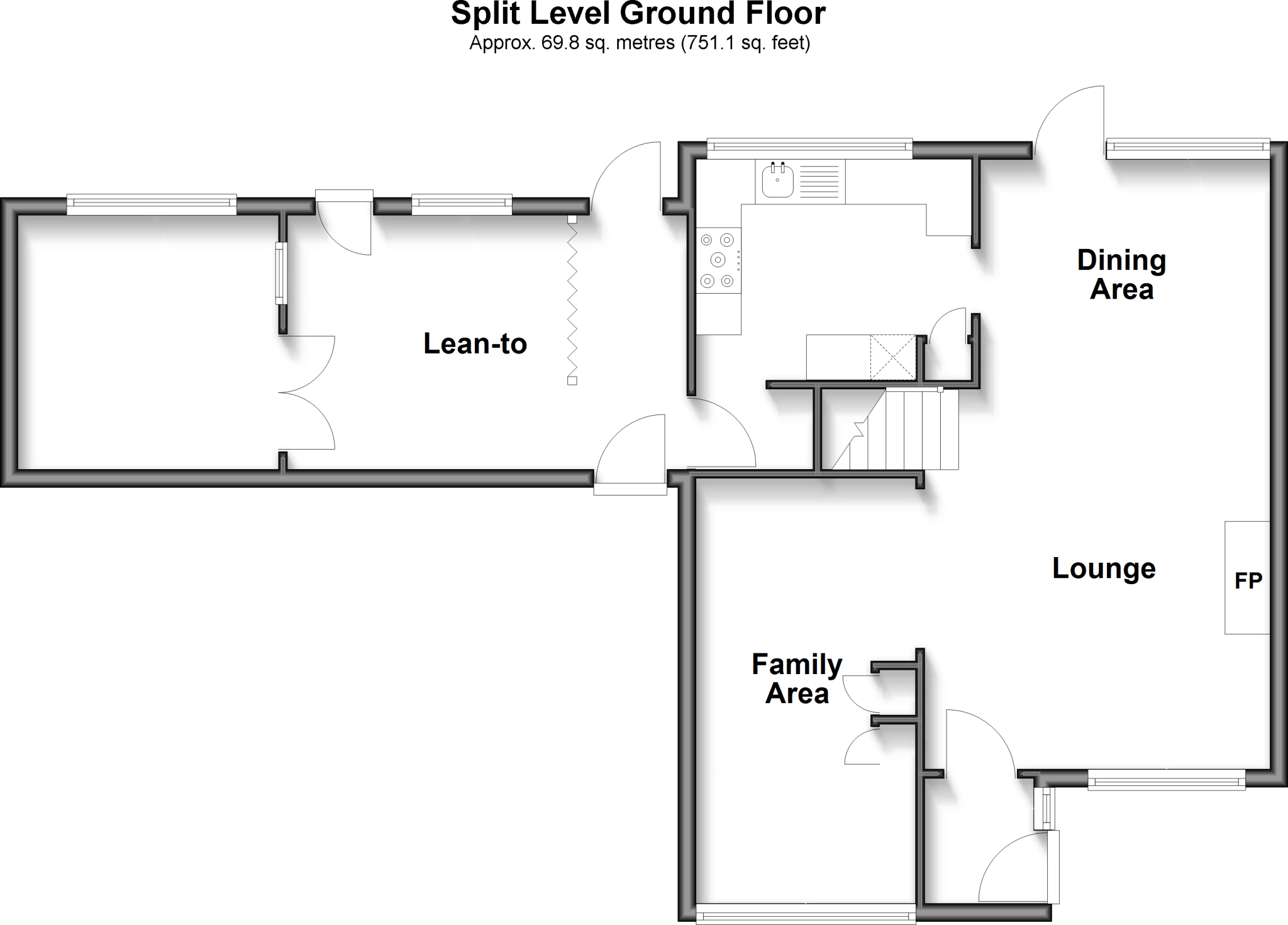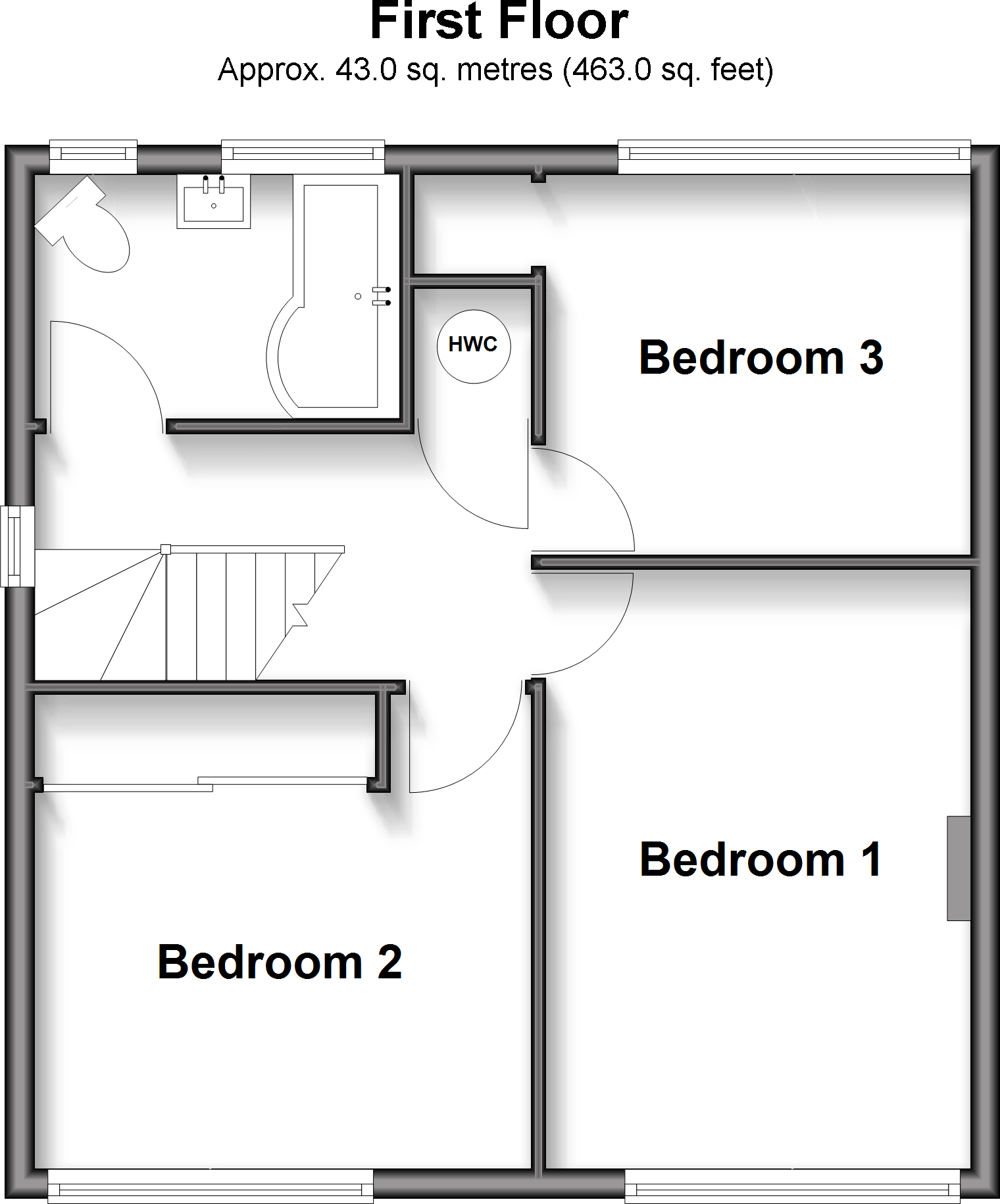Summary - 1 CLEWSON RISE PENENDEN HEATH MAIDSTONE ME14 2DR
3 bed 1 bath Semi-Detached
Extended three-bedroom semi with summerhouse, big driveway and easy access to top schools..
Vastly extended ground floor increases living and entertaining space
Versatile family area could be used as an additional bedroom
Sunny tiered rear garden with year-round summerhouse
Large driveway providing off-street parking for multiple vehicles
Double glazing and mains gas central heating throughout
Single family bathroom for three bedrooms
Extensions: verify planning and building regulation consents
Average overall size; modest plot relative to larger family homes
This well-presented three-bedroom semi-detached house on Clewson Rise is arranged and finished for comfortable family living. The property benefits from a long, extended living area, versatile ground-floor family room that could serve as a bedroom, and a large driveway for off-street parking. The tiered sunny garden and a year-round summerhouse create useful outdoor entertaining space with low-maintenance landscaping.
Set in a quiet cul-de-sac close to good primary and secondary schools, local shops and motorway links, the home suits growing families seeking convenience and space. Internally the layout is traditional with a sizable lounge/diner, separate kitchen and utility area, plus a single family bathroom. The house is double-glazed and heated by a mains-gas boiler to radiators.
Buyers should note practical points: the property has been vastly extended and prospective purchasers must verify planning and building regulation consents. There is one bathroom serving three bedrooms, and the overall plot and house size are average rather than large. Council tax is moderate and the tenure is freehold.
Overall, this semi-detached home offers ready-to-enjoy family accommodation, sensible running costs, and outdoor space for children and entertaining — with clear scope for future reconfiguration or value-adding improvements subject to the necessary consents.
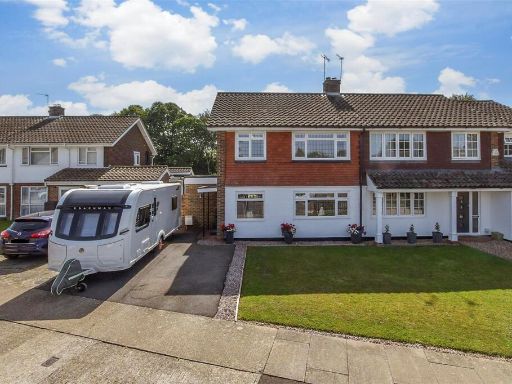 3 bedroom semi-detached house for sale in Lansdowne Avenue, Maidstone, Kent, ME15 — £475,000 • 3 bed • 1 bath • 1141 ft²
3 bedroom semi-detached house for sale in Lansdowne Avenue, Maidstone, Kent, ME15 — £475,000 • 3 bed • 1 bath • 1141 ft²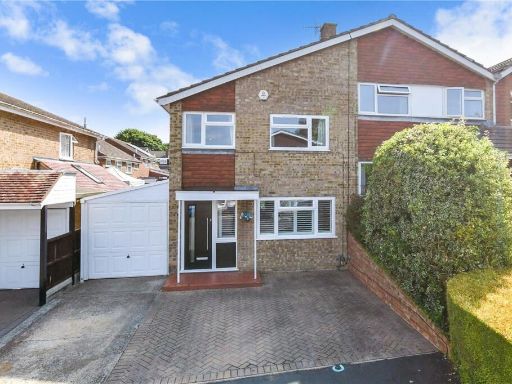 3 bedroom semi-detached house for sale in Avington Close, Tovil, Maidstone, Kent, ME15 — £350,000 • 3 bed • 1 bath • 776 ft²
3 bedroom semi-detached house for sale in Avington Close, Tovil, Maidstone, Kent, ME15 — £350,000 • 3 bed • 1 bath • 776 ft²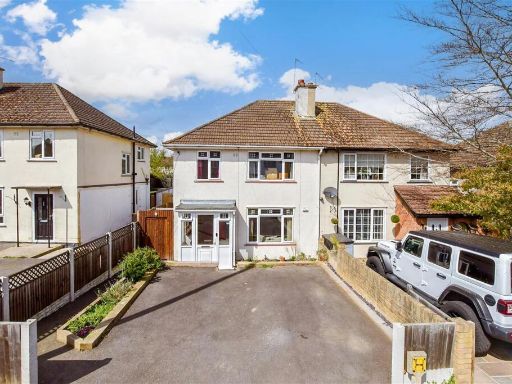 3 bedroom semi-detached house for sale in Worcester Road, Maidstone, Kent, ME15 — £325,000 • 3 bed • 1 bath • 915 ft²
3 bedroom semi-detached house for sale in Worcester Road, Maidstone, Kent, ME15 — £325,000 • 3 bed • 1 bath • 915 ft²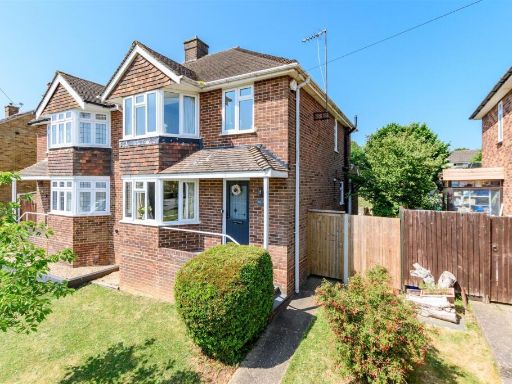 3 bedroom semi-detached house for sale in Watson Avenue, Chatham, Kent, ME5 — £375,000 • 3 bed • 1 bath • 852 ft²
3 bedroom semi-detached house for sale in Watson Avenue, Chatham, Kent, ME5 — £375,000 • 3 bed • 1 bath • 852 ft²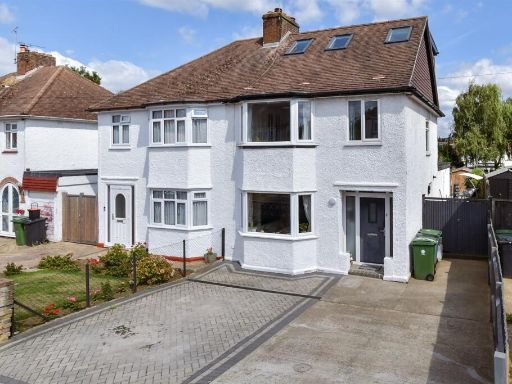 4 bedroom semi-detached house for sale in Elm Grove, Maidstone, Kent, ME15 — £485,000 • 4 bed • 2 bath • 1314 ft²
4 bedroom semi-detached house for sale in Elm Grove, Maidstone, Kent, ME15 — £485,000 • 4 bed • 2 bath • 1314 ft²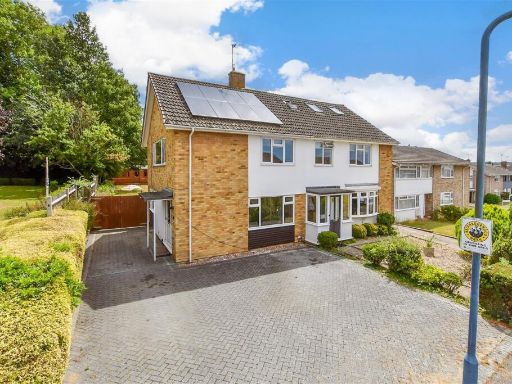 3 bedroom semi-detached house for sale in Abingdon Road, Barming, Maidstone, Kent, ME16 — £450,000 • 3 bed • 1 bath • 915 ft²
3 bedroom semi-detached house for sale in Abingdon Road, Barming, Maidstone, Kent, ME16 — £450,000 • 3 bed • 1 bath • 915 ft²