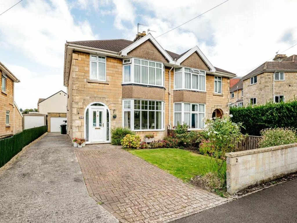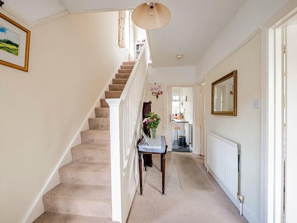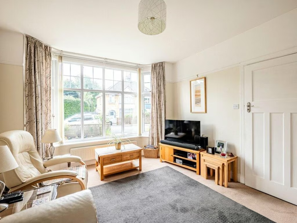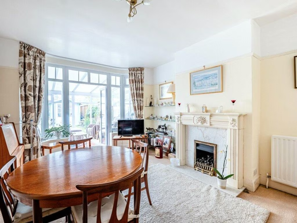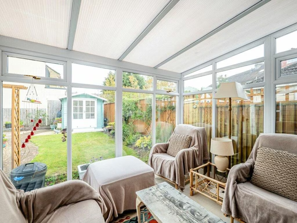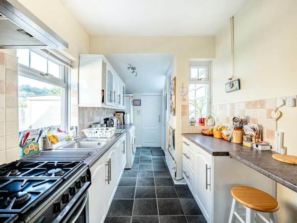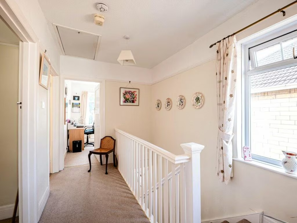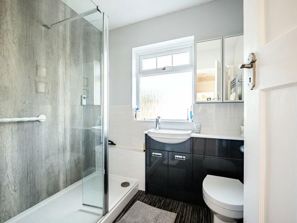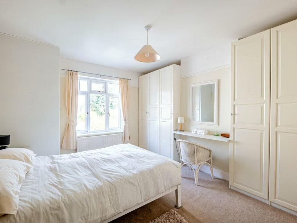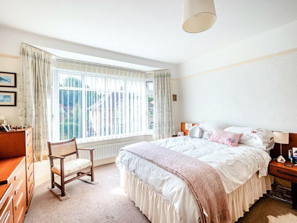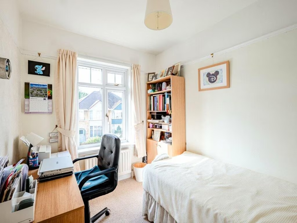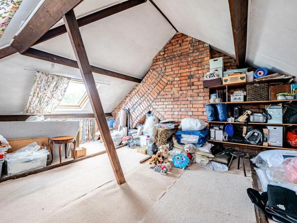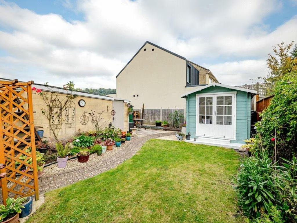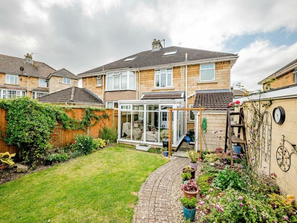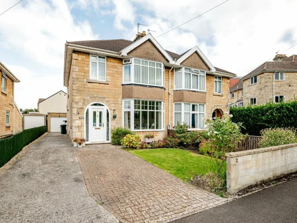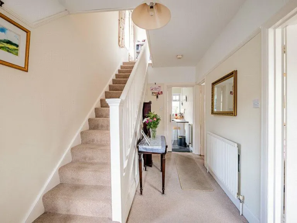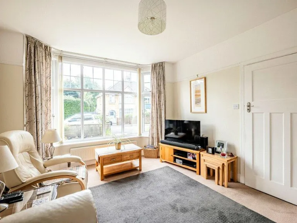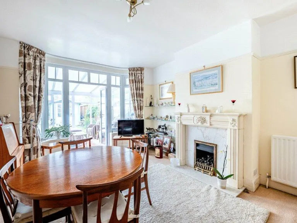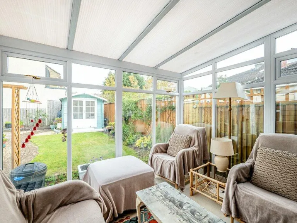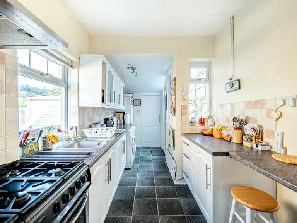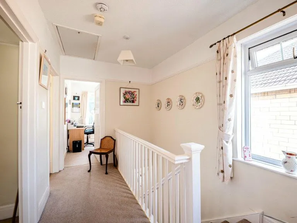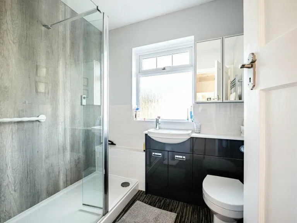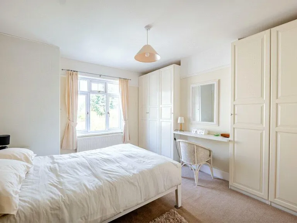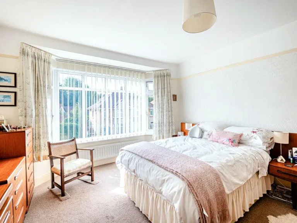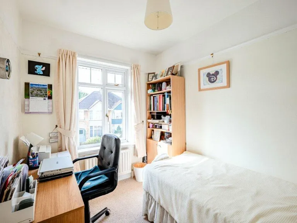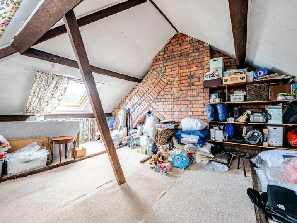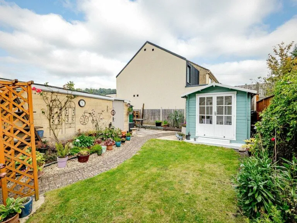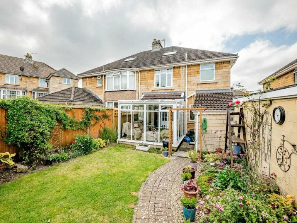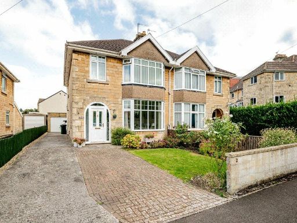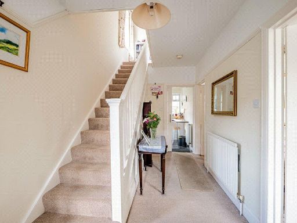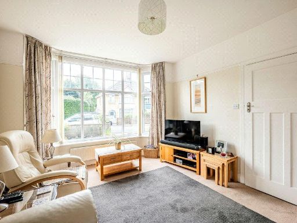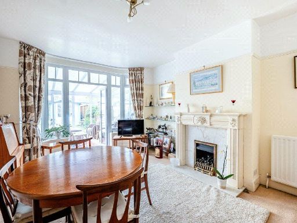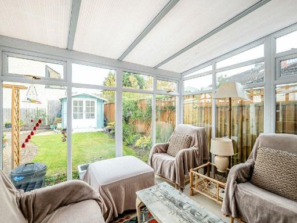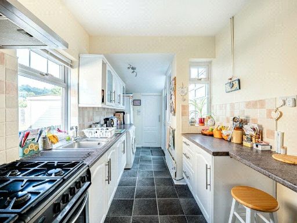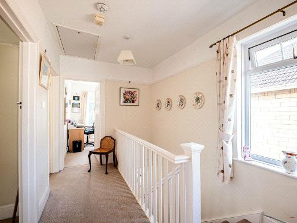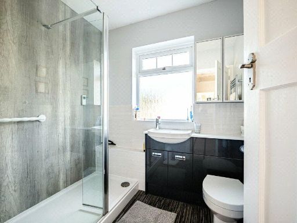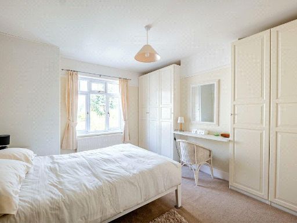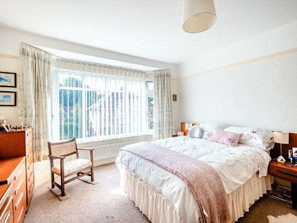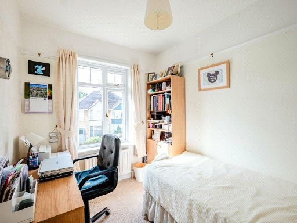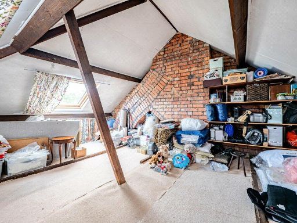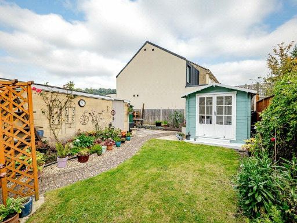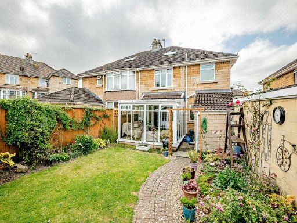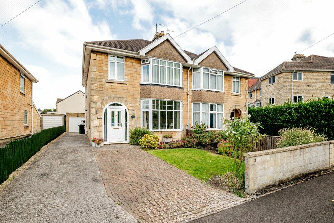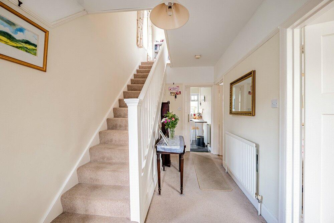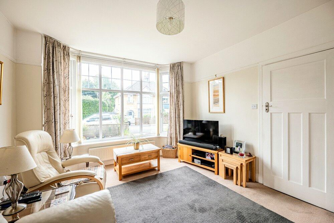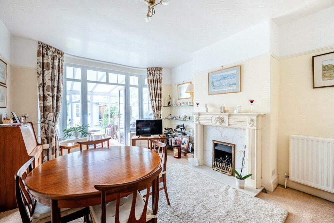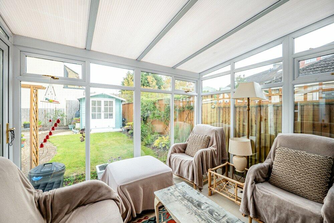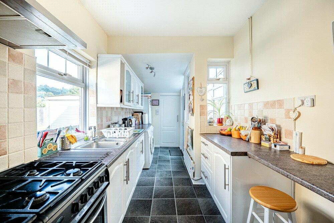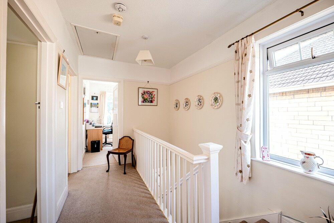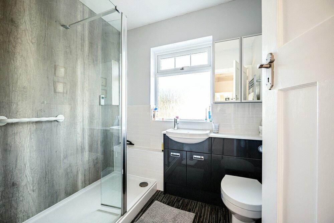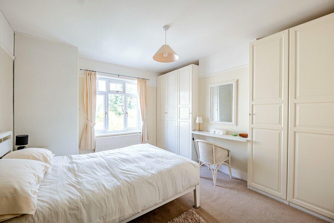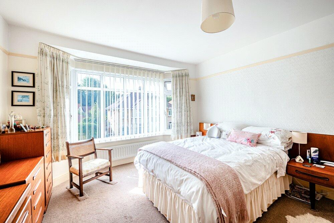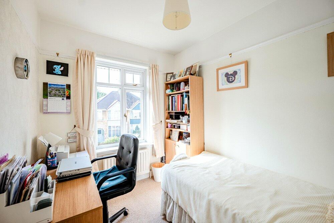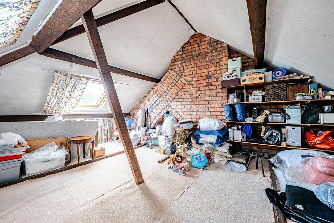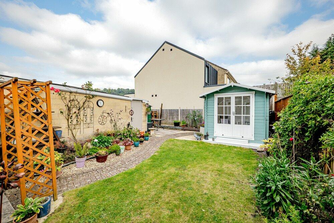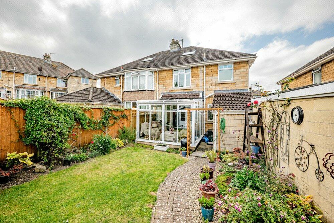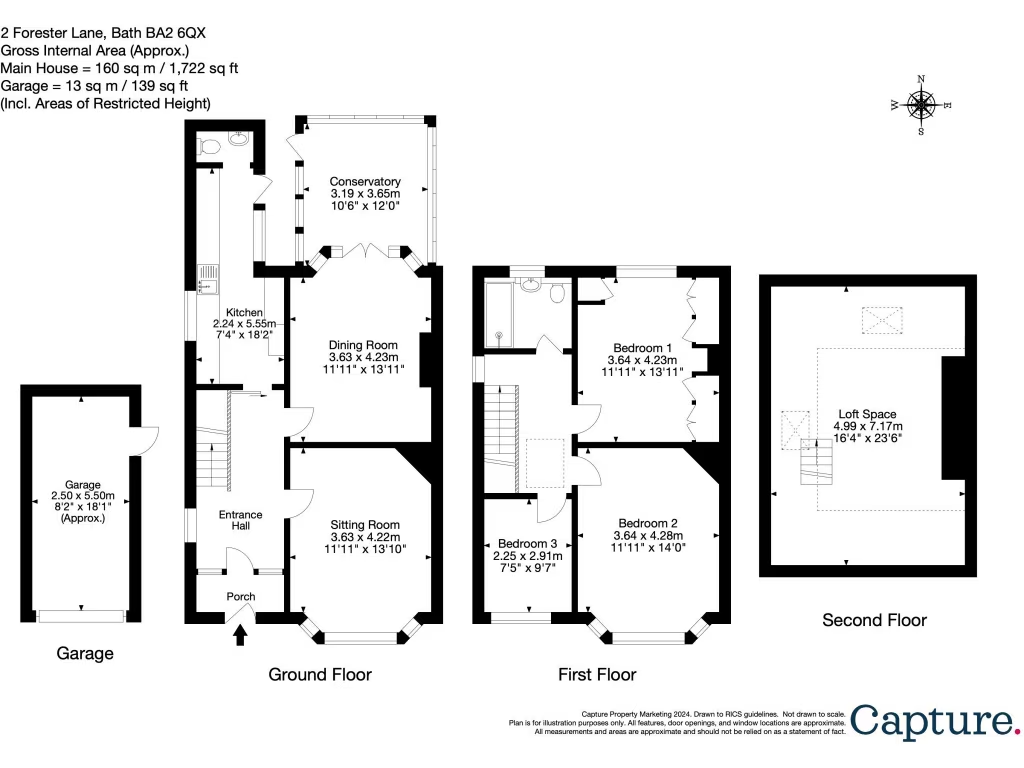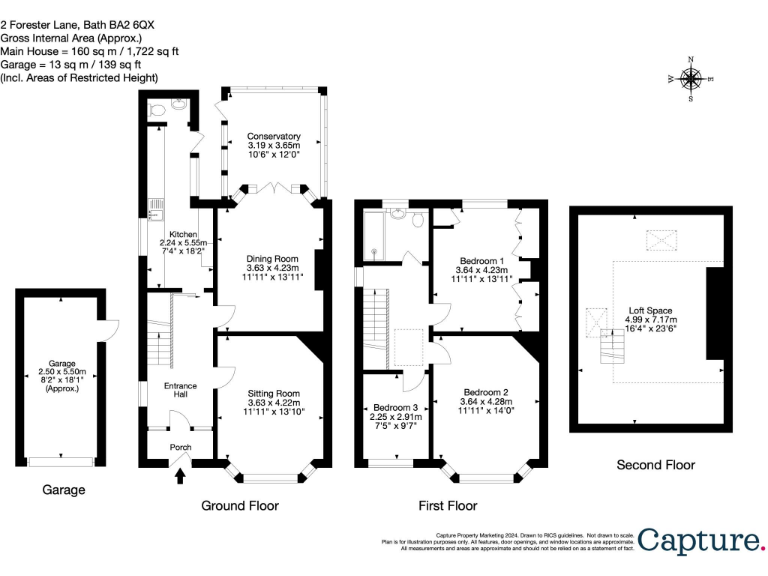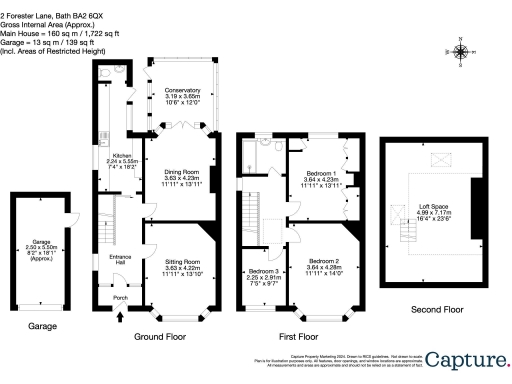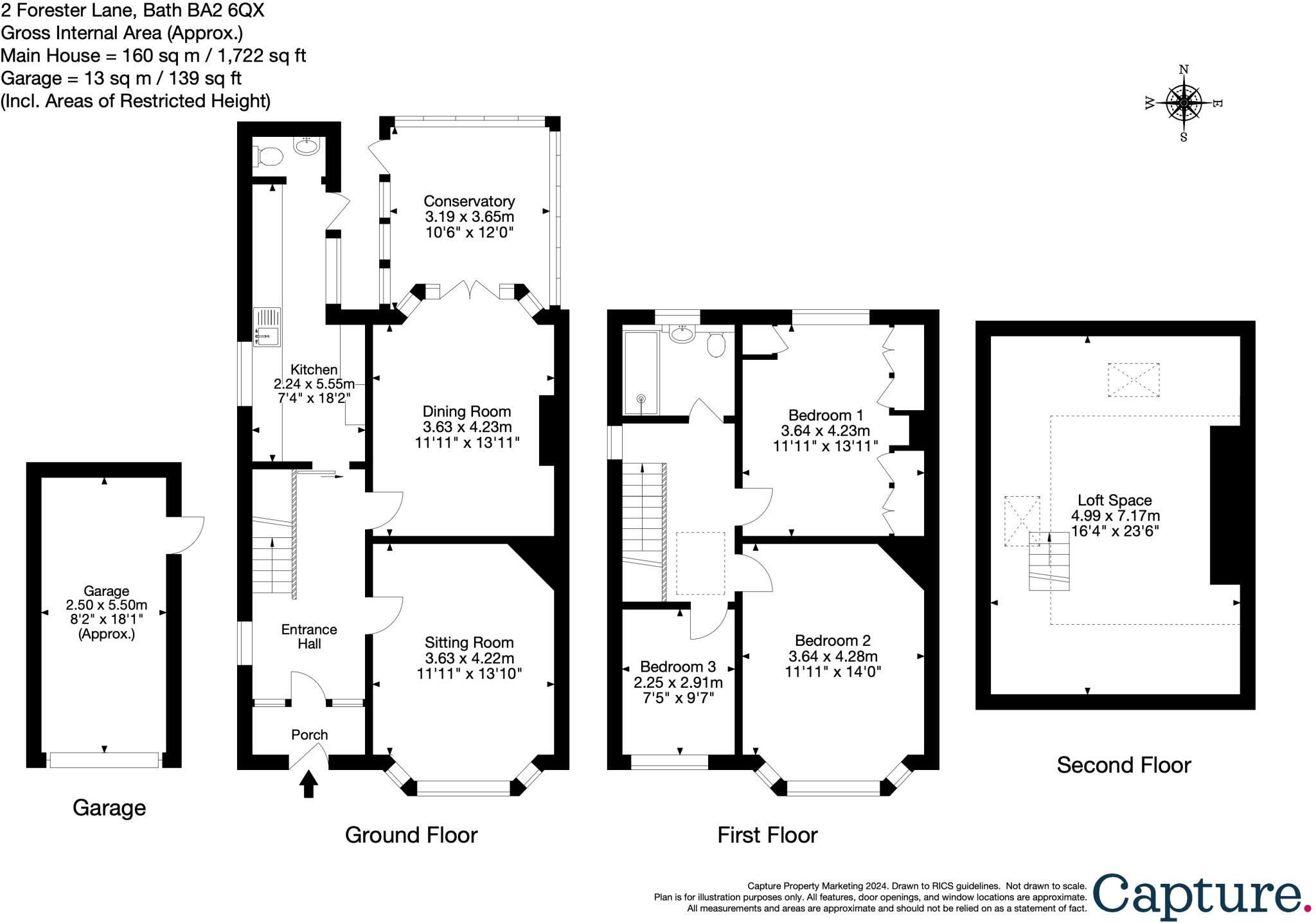Summary - 2 Forester Lane BA2 6QX
3 bed 1 bath Semi-Detached
Large 1930s family house near top schools and canal with loft conversion potential.
3 double bedrooms with separate family bathroom
Large 1930s semi-detached house, 1,722 sq ft overall
Conservatory and separate sitting and dining rooms
Loft with Velux windows — potential for conversion (consents required)
Driveway parking for several cars plus single garage with power
Rear garden mainly lawned with summerhouse and rear garage access
Double glazing and mains gas central heating (installed/updated)
Council Tax Band E — above average costs
This large 1930s semi-detached home in Bathwick offers spacious, characterful family living close to top schools and the Kennet and Avon Canal. Bay windows, a separate sitting and dining room, and a conservatory bring generous natural light while retaining traditional period detail. The long galley kitchen and ground-floor cloakroom add practical family convenience.
Upstairs there are three double bedrooms and a separate family bathroom; the principal bedroom has a front bay with views over the driveway and garden. The loft has Velux windows and a drop-down ladder—suitable for conversion to add further accommodation subject to planning and building regulations. The rear garden is mainly lawned with a summerhouse and direct access to a single garage with power and light.
Practical points to note: the property is freehold, benefits from mains gas central heating and double glazing installed after 2002, and sits in a very affluent, low-crime neighbourhood with excellent mobile and broadband connectivity. Council Tax sits at Band E. There is good off-street parking on the driveway plus a garage.
This home suits families seeking a spacious, well-located house with scope to extend into the loft; it will also appeal to buyers who value proximity to strong local schools and canal-side walking. Buyers should budget for modernisation in places and for any loft-conversion works if additional rooms are required.
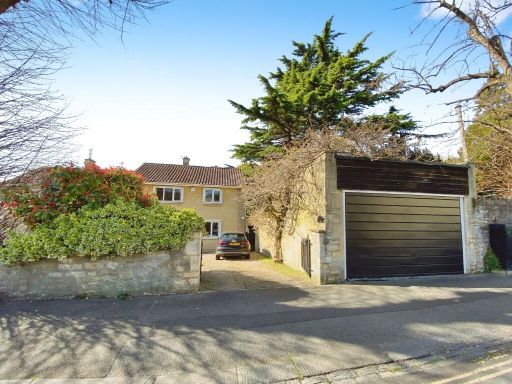 3 bedroom semi-detached house for sale in CENTRAL BATH - Henrietta Villas, BA2 — £976,000 • 3 bed • 1 bath • 1513 ft²
3 bedroom semi-detached house for sale in CENTRAL BATH - Henrietta Villas, BA2 — £976,000 • 3 bed • 1 bath • 1513 ft²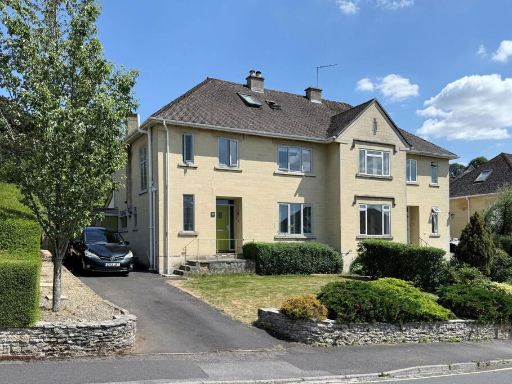 4 bedroom semi-detached house for sale in St. Anns Way, Bath, BA2 — £900,000 • 4 bed • 2 bath • 1625 ft²
4 bedroom semi-detached house for sale in St. Anns Way, Bath, BA2 — £900,000 • 4 bed • 2 bath • 1625 ft²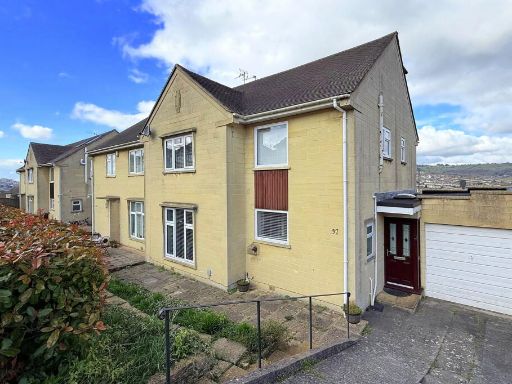 4 bedroom semi-detached house for sale in Minster Way, Bath, BA2 — £700,000 • 4 bed • 1 bath • 1658 ft²
4 bedroom semi-detached house for sale in Minster Way, Bath, BA2 — £700,000 • 4 bed • 1 bath • 1658 ft²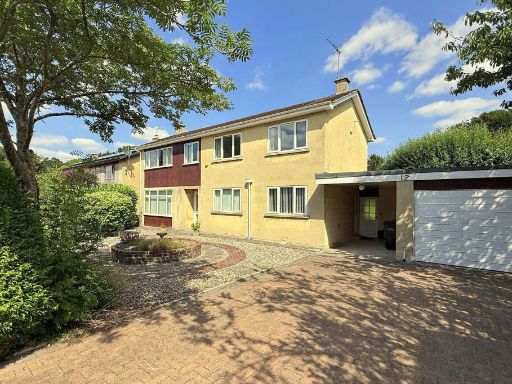 4 bedroom detached house for sale in Woodland Grove, Bath, BA2 — £900,000 • 4 bed • 2 bath • 1648 ft²
4 bedroom detached house for sale in Woodland Grove, Bath, BA2 — £900,000 • 4 bed • 2 bath • 1648 ft²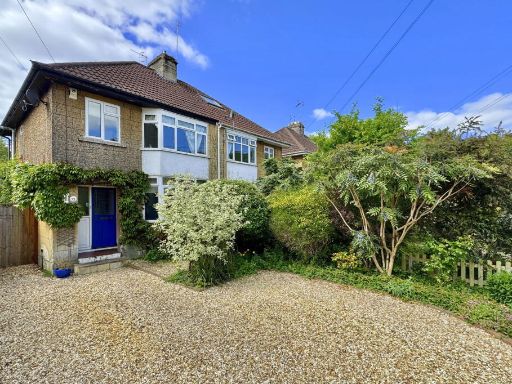 3 bedroom semi-detached house for sale in Forester Avenue, Bath, BA2 — £700,000 • 3 bed • 1 bath • 1186 ft²
3 bedroom semi-detached house for sale in Forester Avenue, Bath, BA2 — £700,000 • 3 bed • 1 bath • 1186 ft²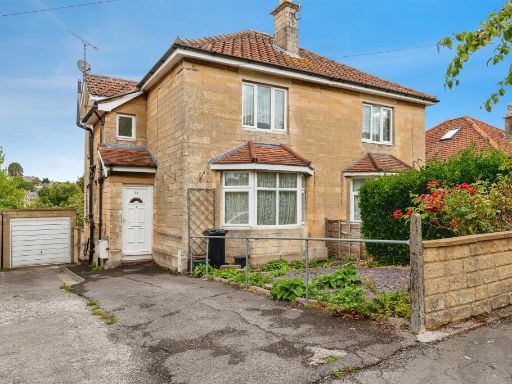 3 bedroom semi-detached house for sale in Rockliffe Avenue, Bath, BA2 — £550,000 • 3 bed • 1 bath • 938 ft²
3 bedroom semi-detached house for sale in Rockliffe Avenue, Bath, BA2 — £550,000 • 3 bed • 1 bath • 938 ft²