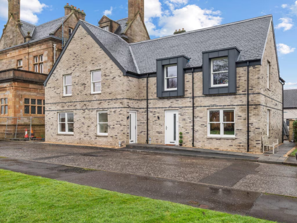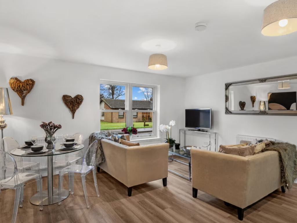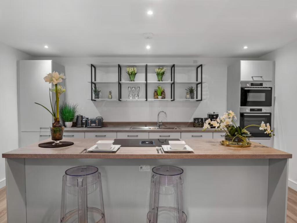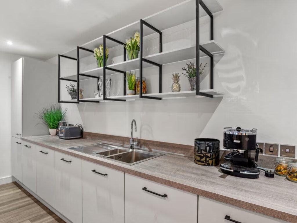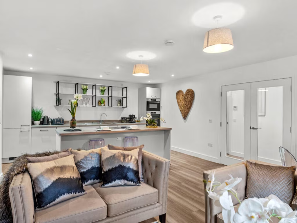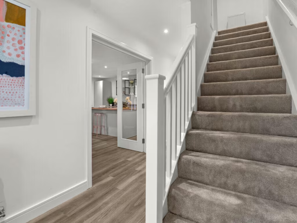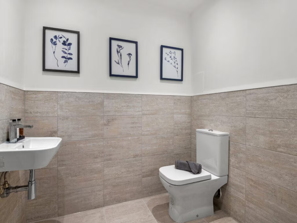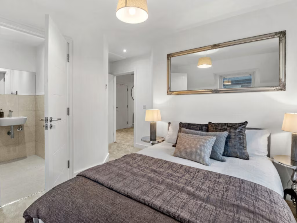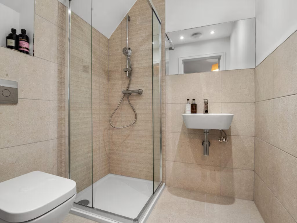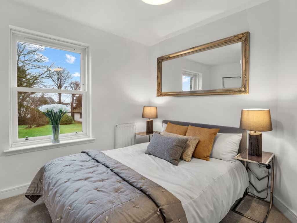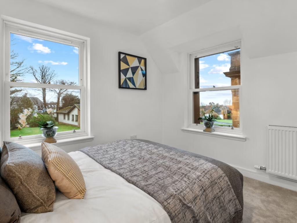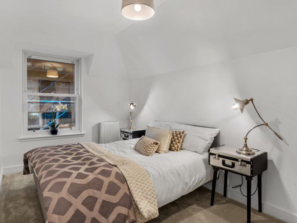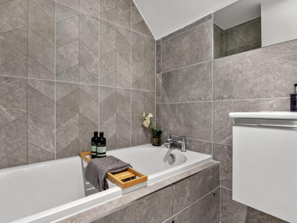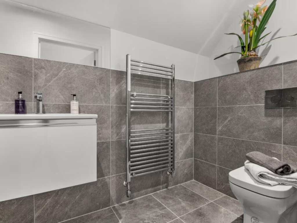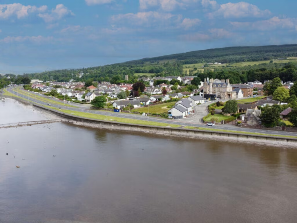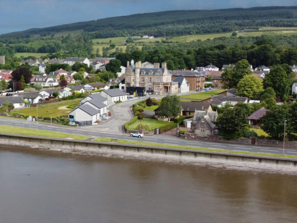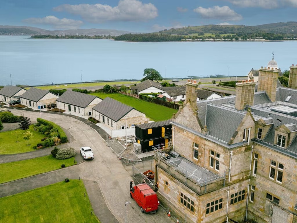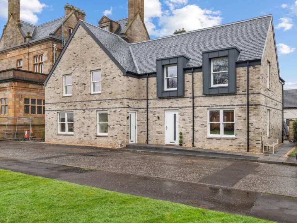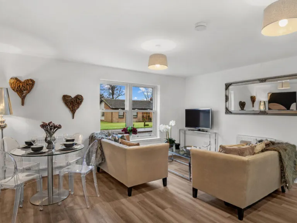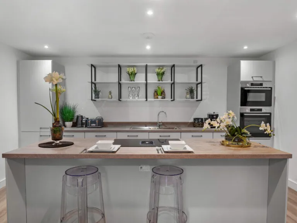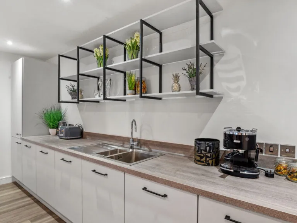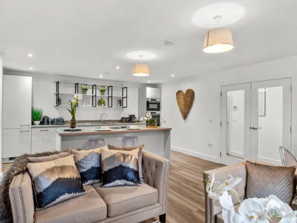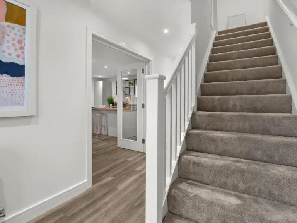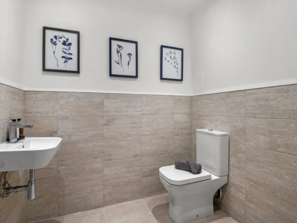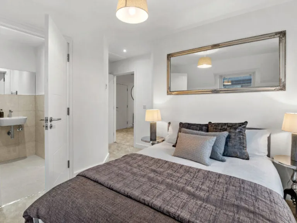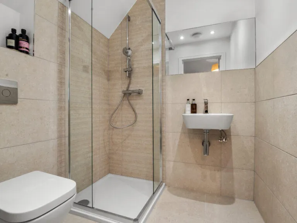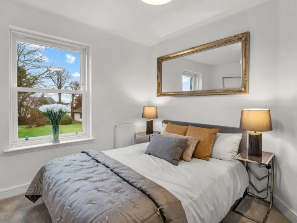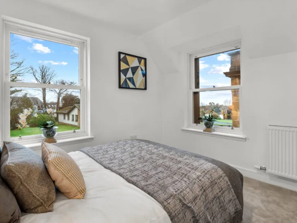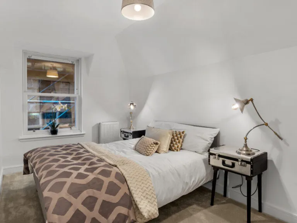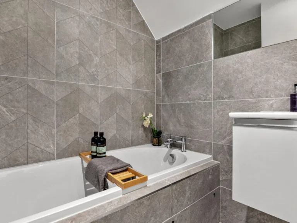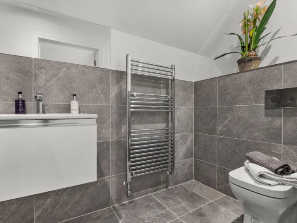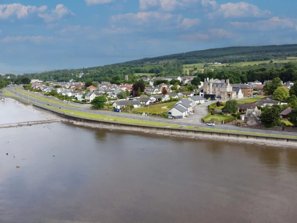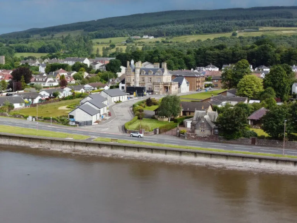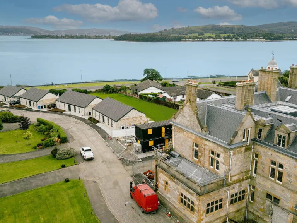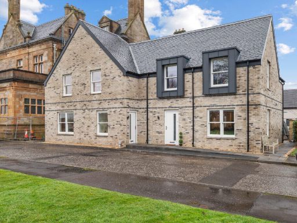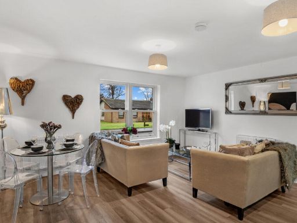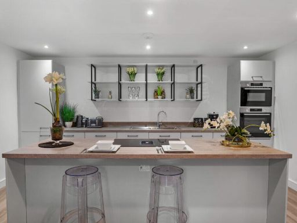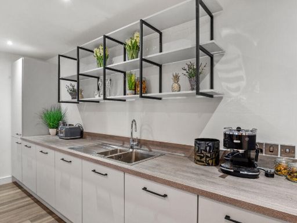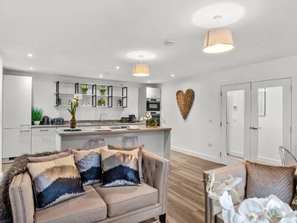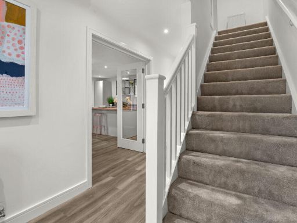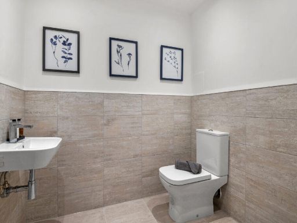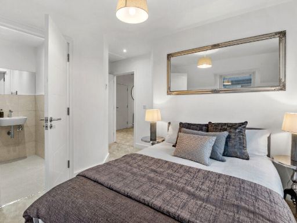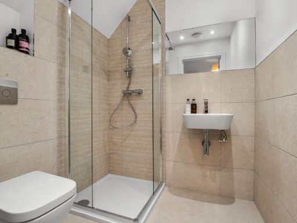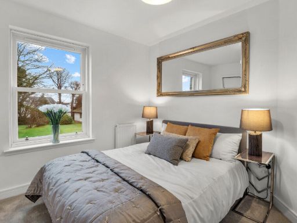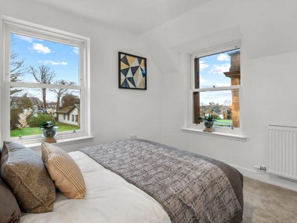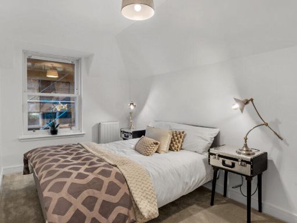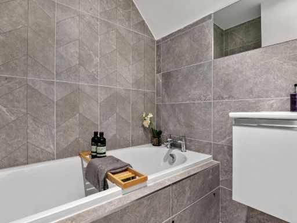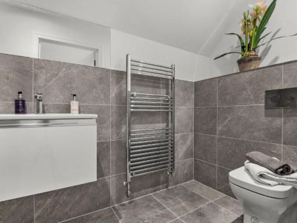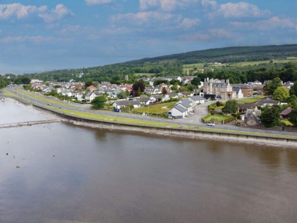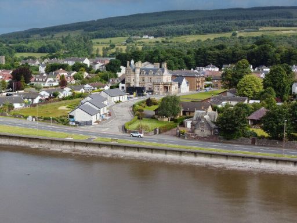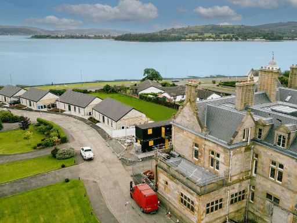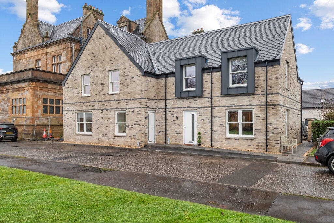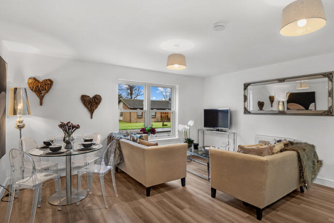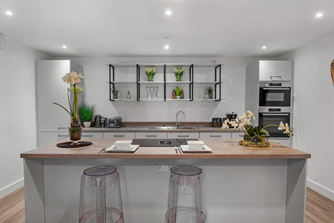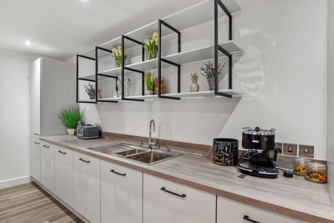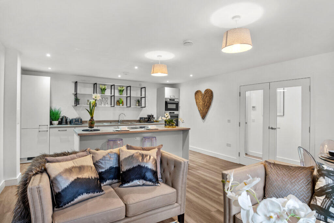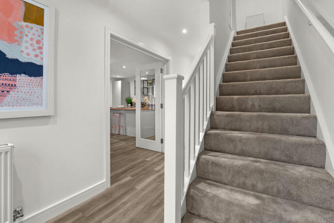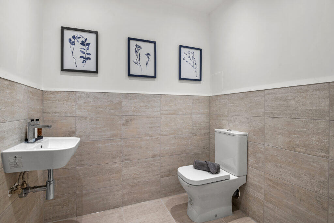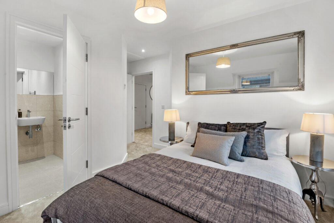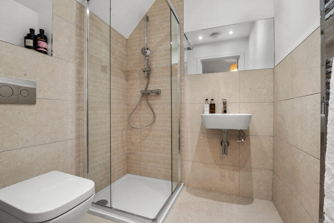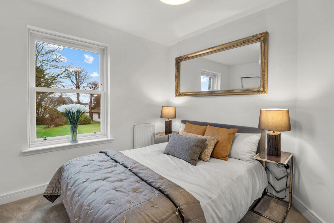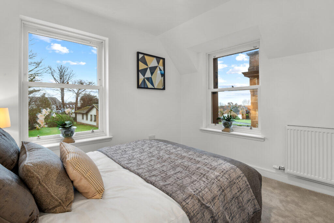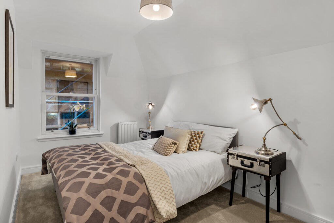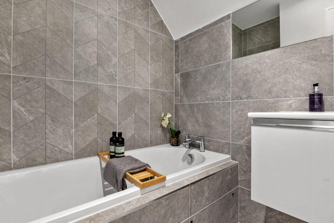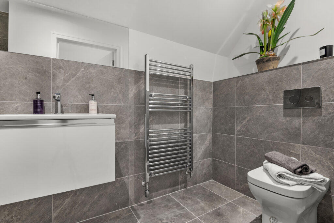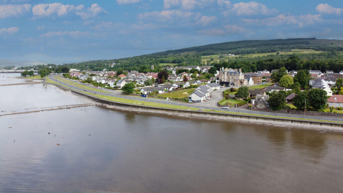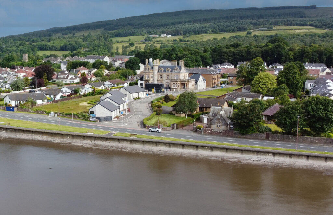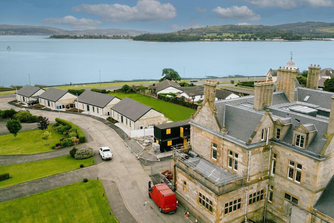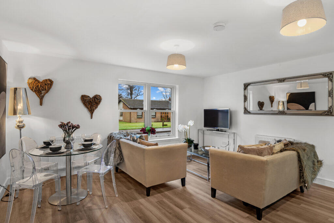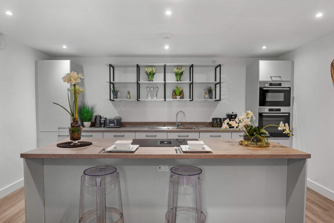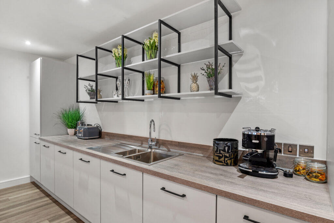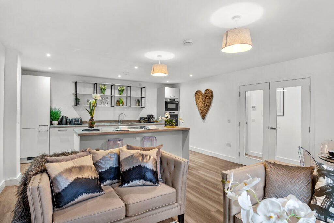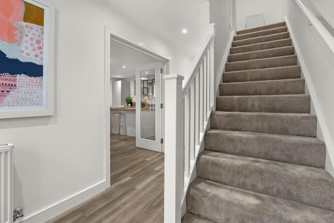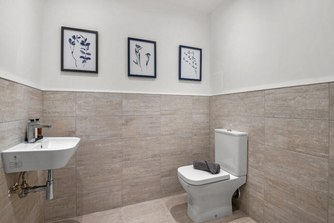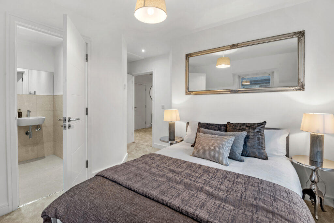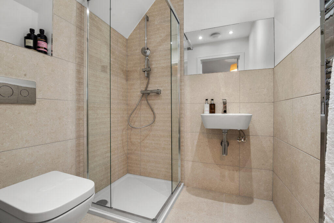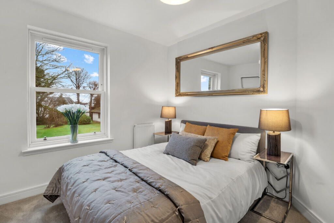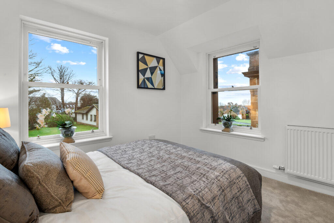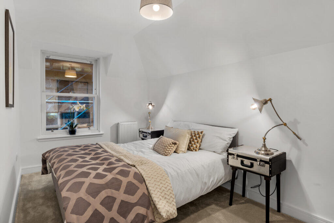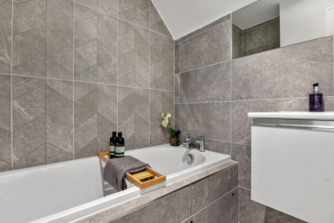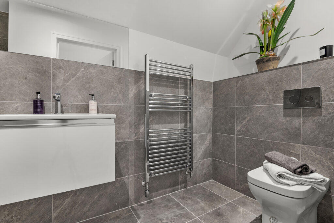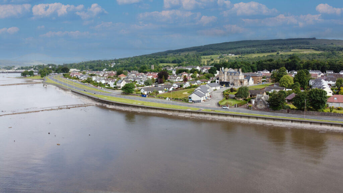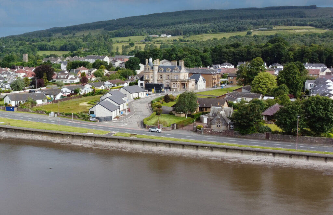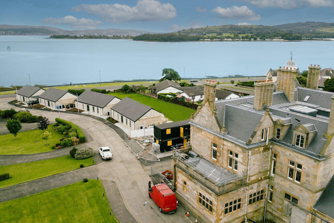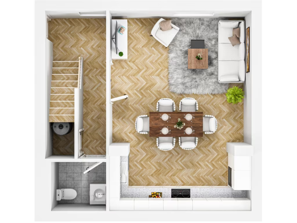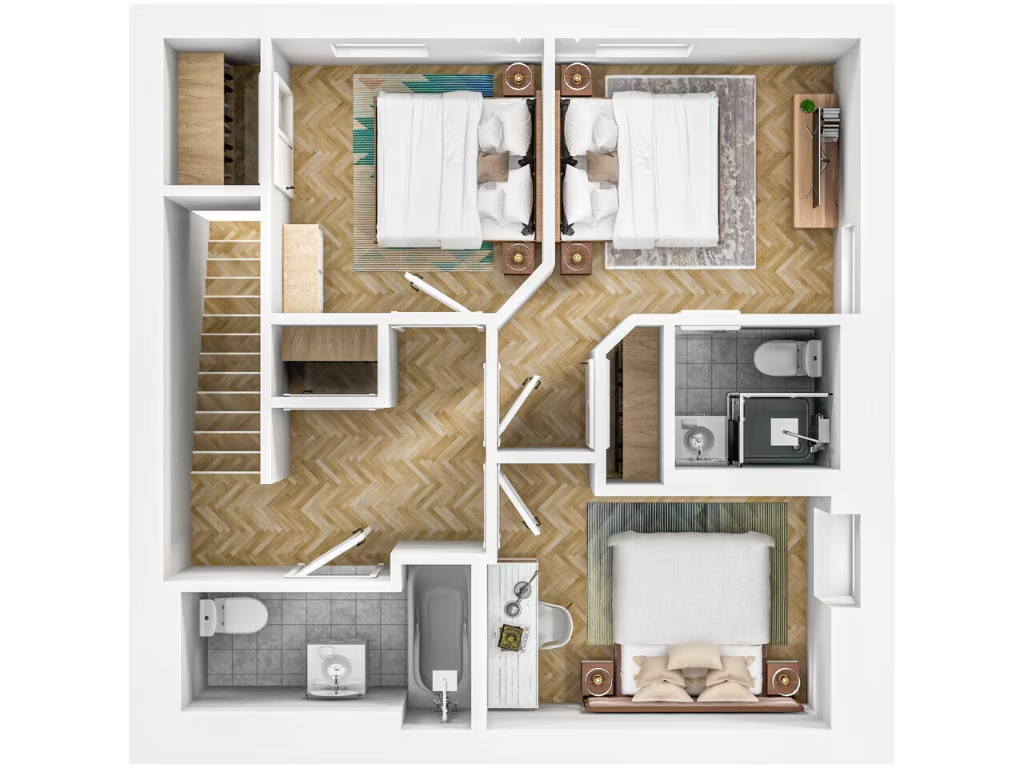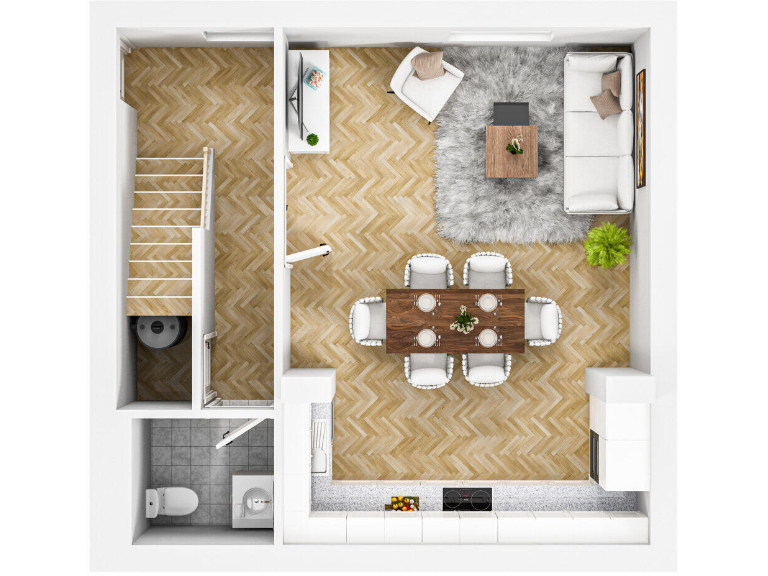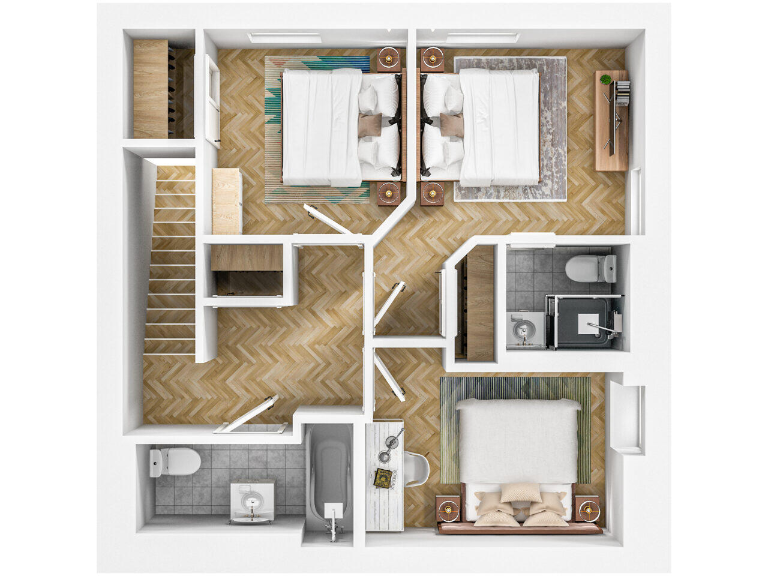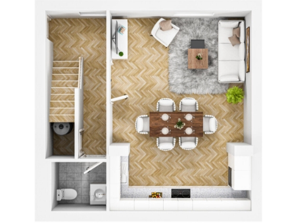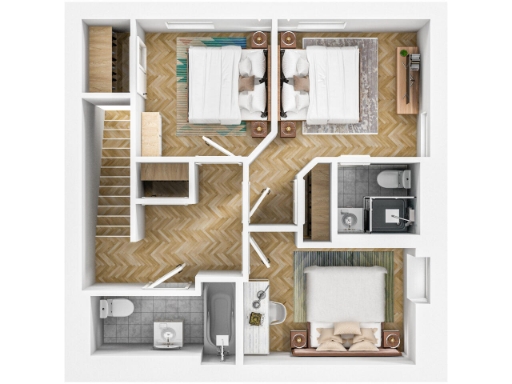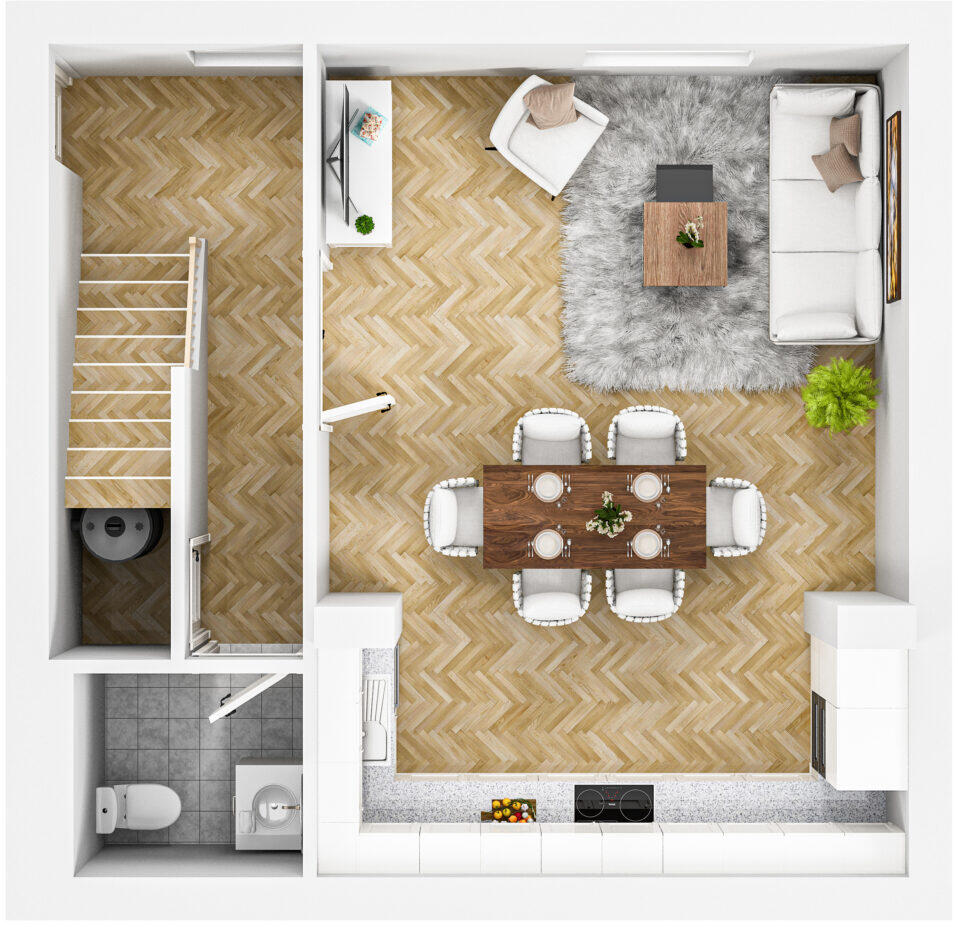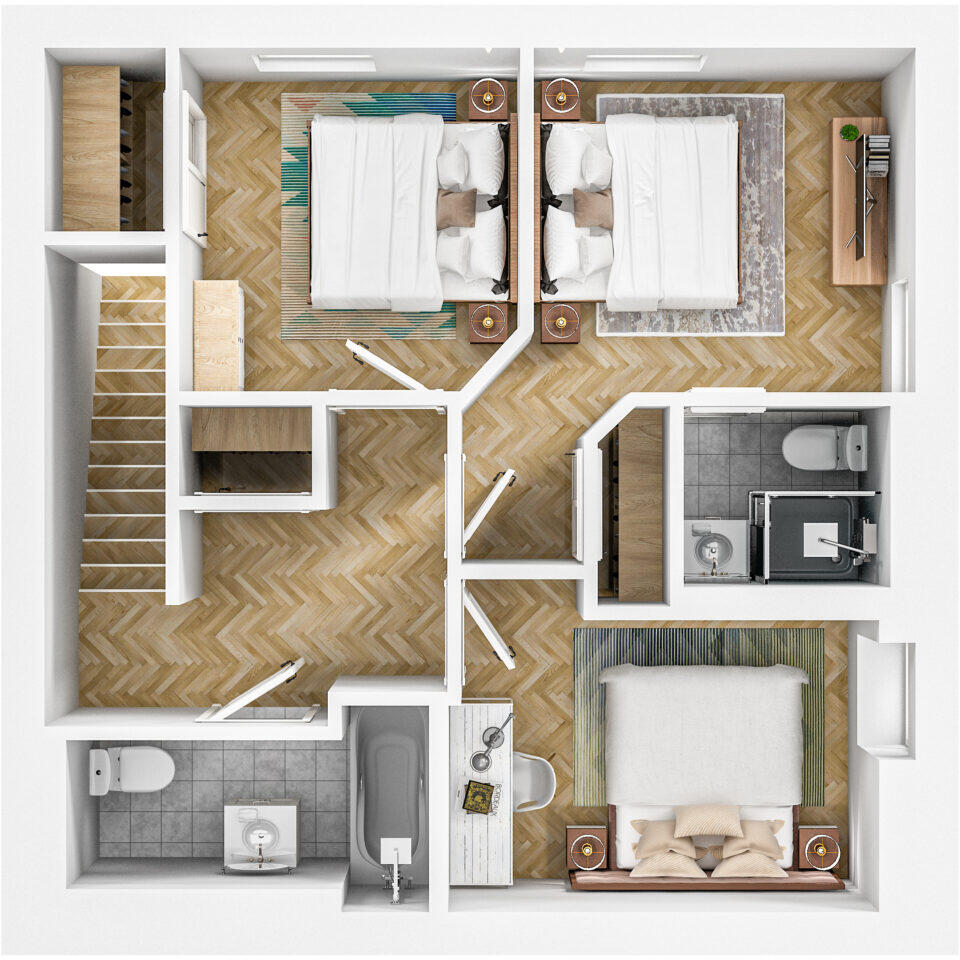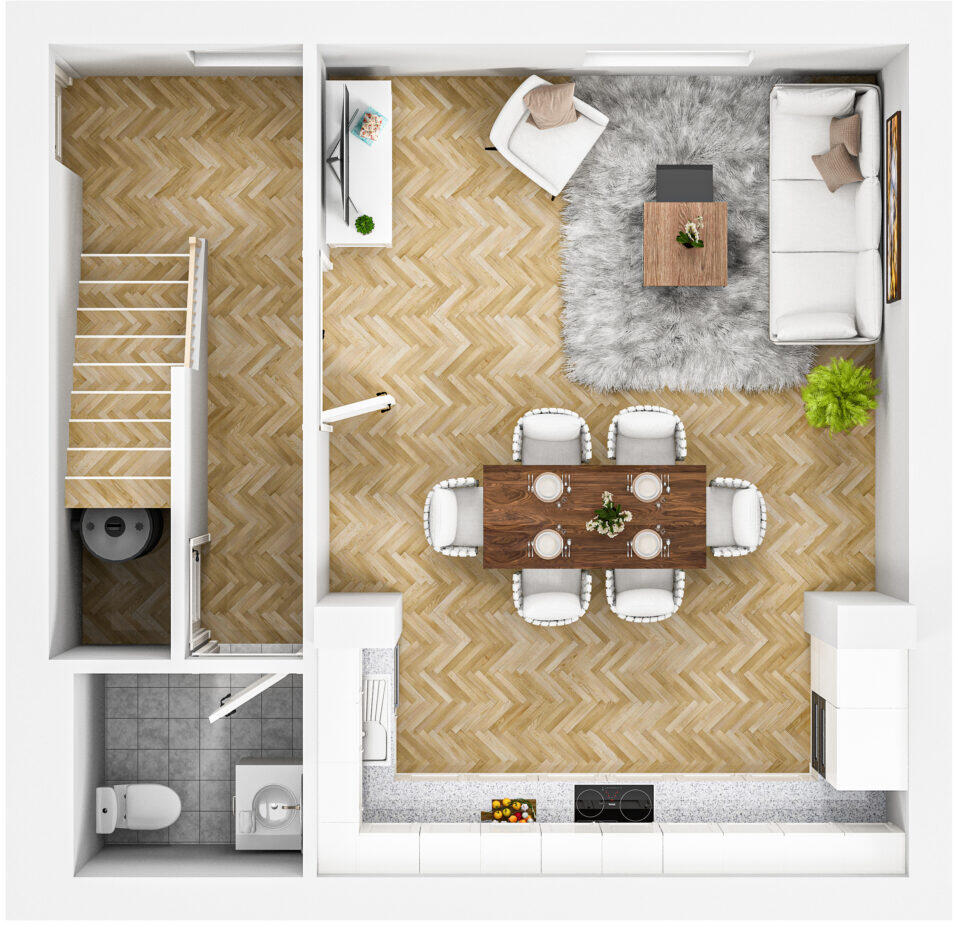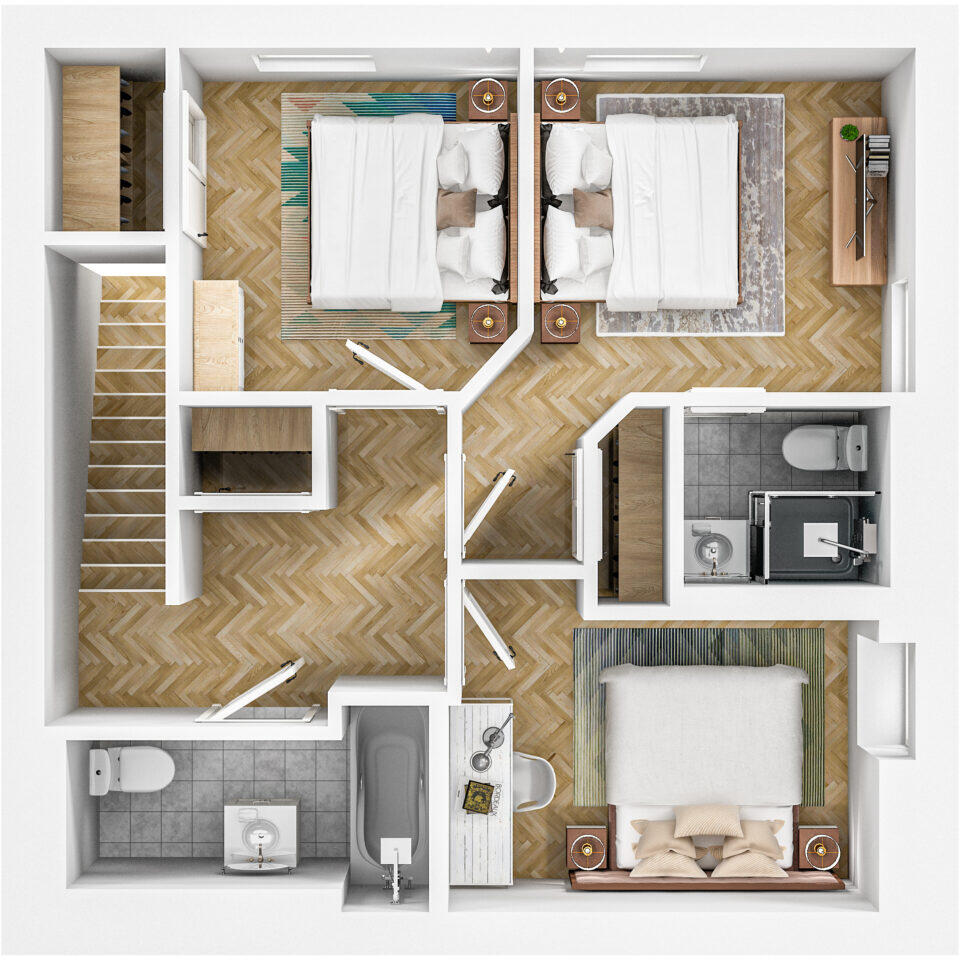Summary - CAIRNDHU LODGE, RHU ROAD LOWER, HELENSBURGH G84 8PL
3 bed 2 bath Mews
High-spec three-bed near the waterfront with two parking spaces.
Deceptively spacious 1,057 sq ft three-bedroom layout
Set within the restored Cairndhu House & Estate, this three-bedroom mews home blends Victorian character with new-build efficiency. The 1,057 sq ft layout places an open-plan kitchen, living and dining area on the ground floor with three double bedrooms, a principal en-suite and walk-in wardrobe upstairs. High-spec finishes include a Creative Design kitchen with Bosch appliances and Porcelanosa sanitaryware.
Energy-efficient features include an air-source heat pump and EV charging infrastructure, and the property comes with two allocated off-street parking spaces. The home is freehold and built to a high standard of finish throughout, with upgraded flooring and modern UPVC windows to minimise heat loss.
Buyers should note images in the brochure are indicative and some detail (plot/garden size) is approximate. Incentives such as a rate-reducer mortgage and developer contributions may be available on selected plots but are subject to eligibility, lender criteria and change. The local area classification shows pockets of high deprivation nearby, which prospective purchasers may wish to assess against the waterfront position and communal grounds.
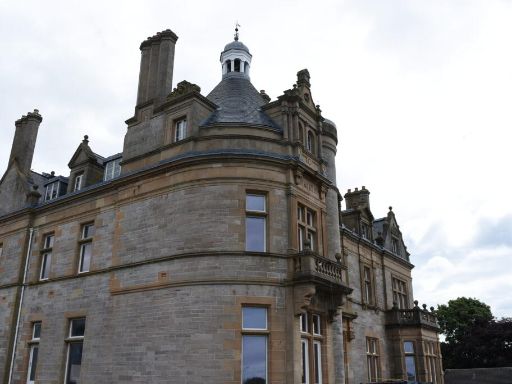 2 bedroom flat for sale in ‘The Arts & Crafts’, Cairndhu House & Estate, Helensburgh, G84 8PL, G84 — £375,000 • 2 bed • 2 bath • 1087 ft²
2 bedroom flat for sale in ‘The Arts & Crafts’, Cairndhu House & Estate, Helensburgh, G84 8PL, G84 — £375,000 • 2 bed • 2 bath • 1087 ft²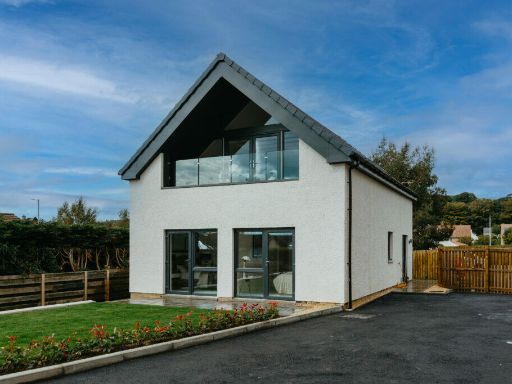 3 bedroom detached house for sale in ‘The Villa’, Cairndhu House & Estate, Helensburgh, G84 8PL, G84 — £450,000 • 3 bed • 2 bath • 1345 ft²
3 bedroom detached house for sale in ‘The Villa’, Cairndhu House & Estate, Helensburgh, G84 8PL, G84 — £450,000 • 3 bed • 2 bath • 1345 ft²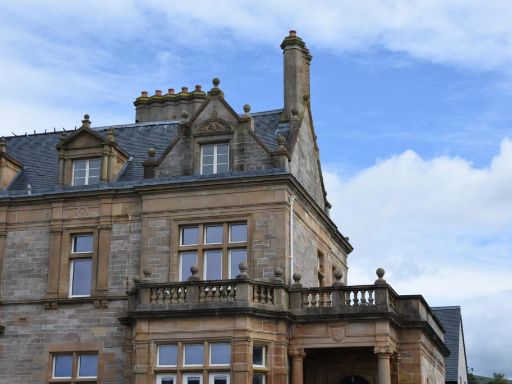 2 bedroom apartment for sale in The Ardencaple, Cairndhu House & Estate, Helensburgh, G84 8PL, G84 — £395,000 • 2 bed • 2 bath • 1109 ft²
2 bedroom apartment for sale in The Ardencaple, Cairndhu House & Estate, Helensburgh, G84 8PL, G84 — £395,000 • 2 bed • 2 bath • 1109 ft²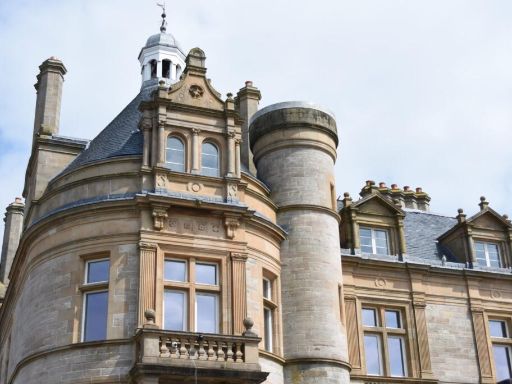 2 bedroom flat for sale in ‘The Leiper’, Cairndhu House & Estate, Helensburgh, G84 — £395,000 • 2 bed • 2 bath • 1130 ft²
2 bedroom flat for sale in ‘The Leiper’, Cairndhu House & Estate, Helensburgh, G84 — £395,000 • 2 bed • 2 bath • 1130 ft²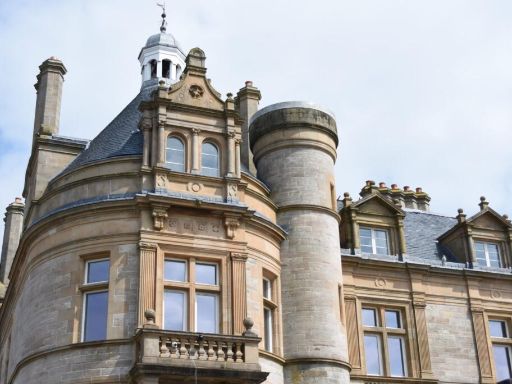 2 bedroom flat for sale in ‘The Dome’, Cairndhu House & Estate, Helensburgh, G84 8PL, G84 — £395,000 • 2 bed • 2 bath • 1216 ft²
2 bedroom flat for sale in ‘The Dome’, Cairndhu House & Estate, Helensburgh, G84 8PL, G84 — £395,000 • 2 bed • 2 bath • 1216 ft²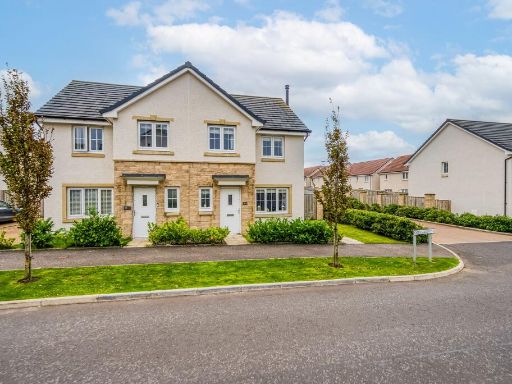 3 bedroom semi-detached house for sale in 8 Red Burn Wynd, Helensburgh, G84 7EH, G84 — £275,000 • 3 bed • 3 bath • 914 ft²
3 bedroom semi-detached house for sale in 8 Red Burn Wynd, Helensburgh, G84 7EH, G84 — £275,000 • 3 bed • 3 bath • 914 ft²