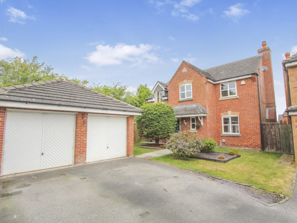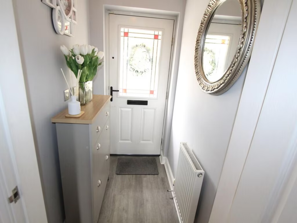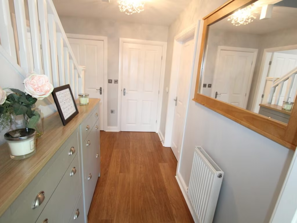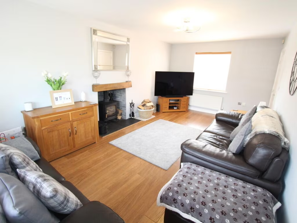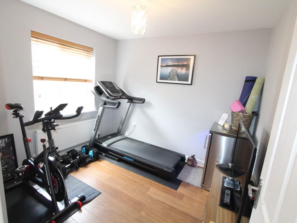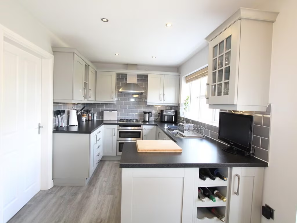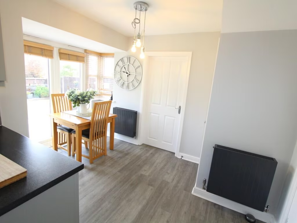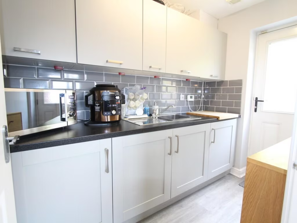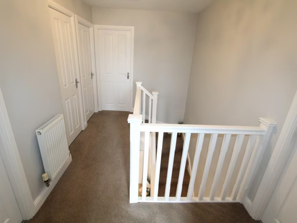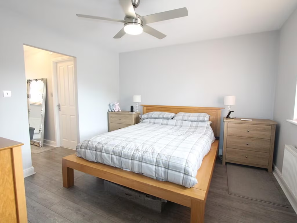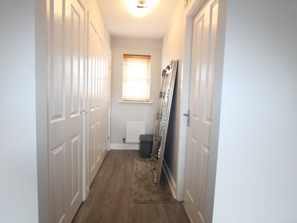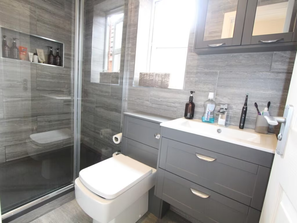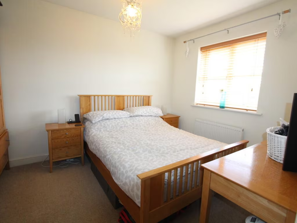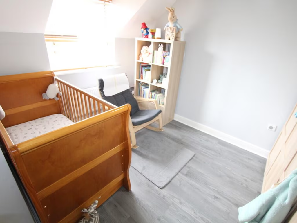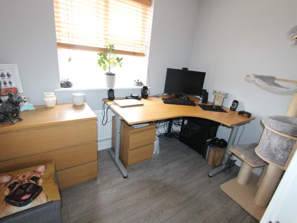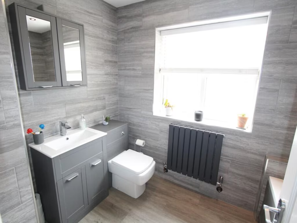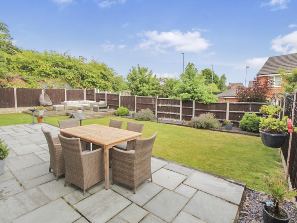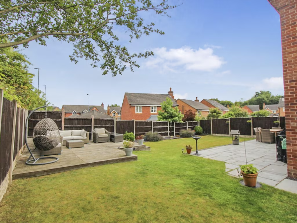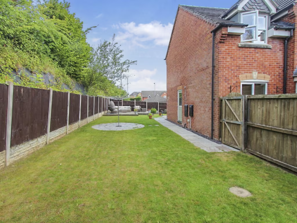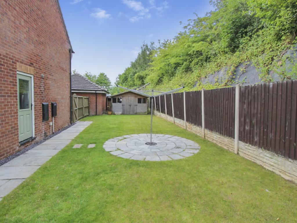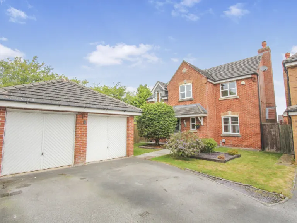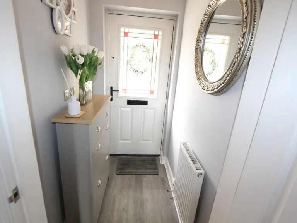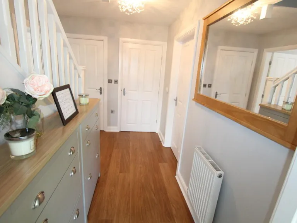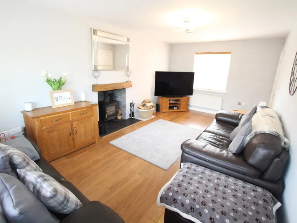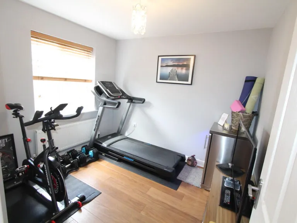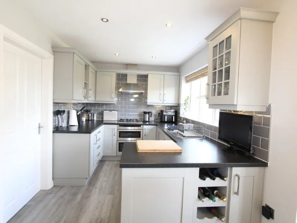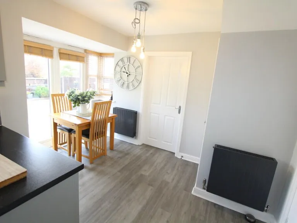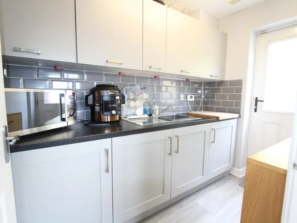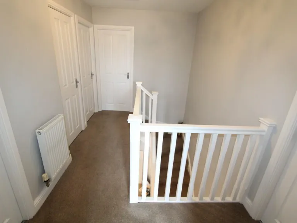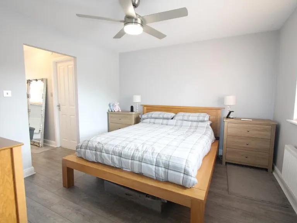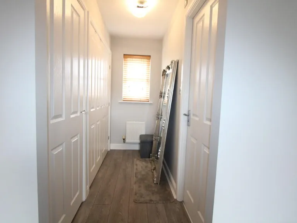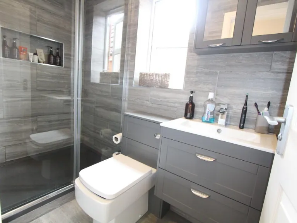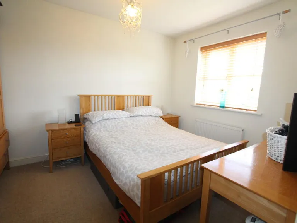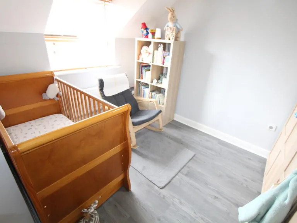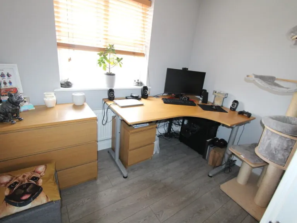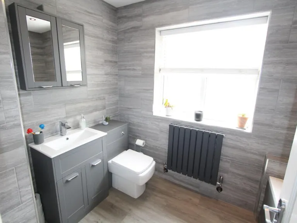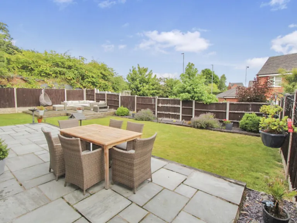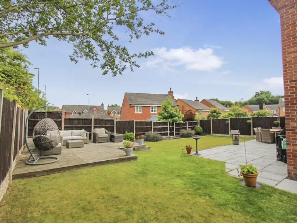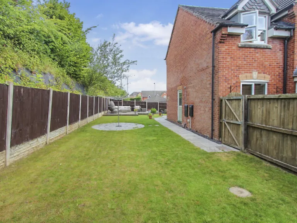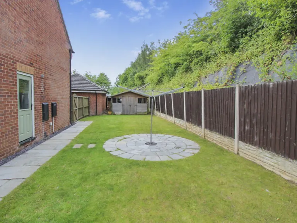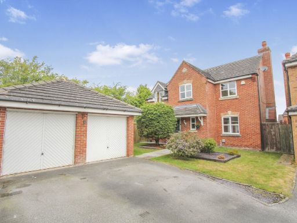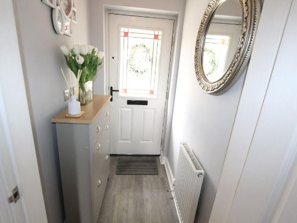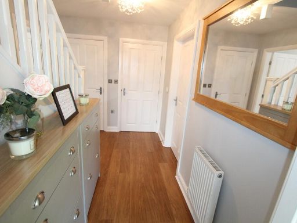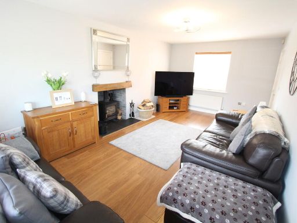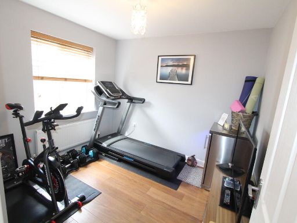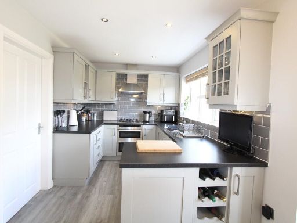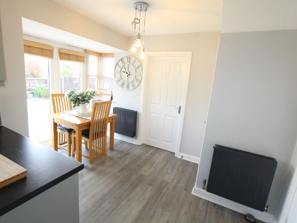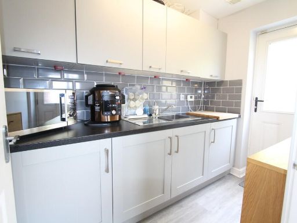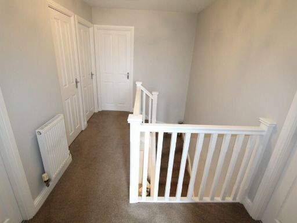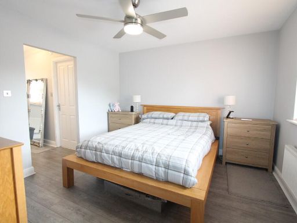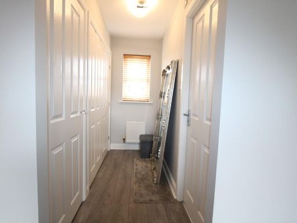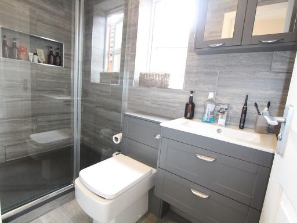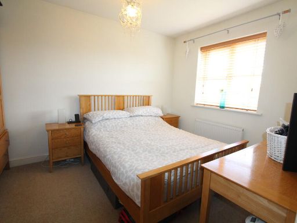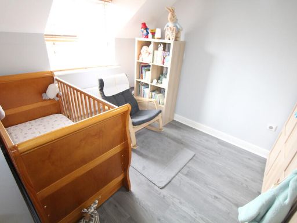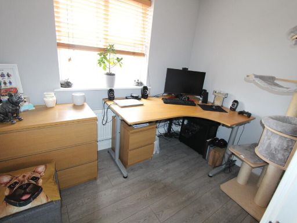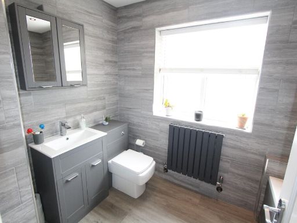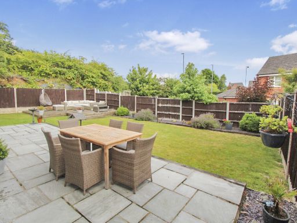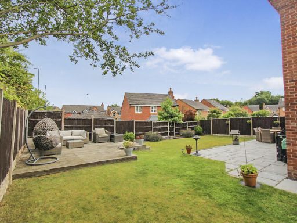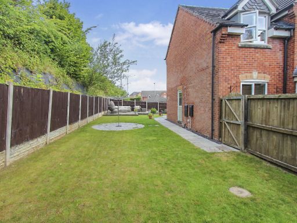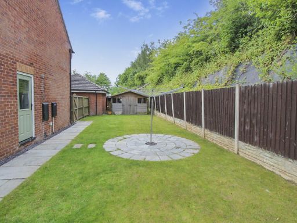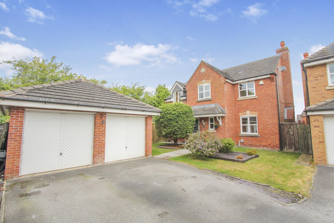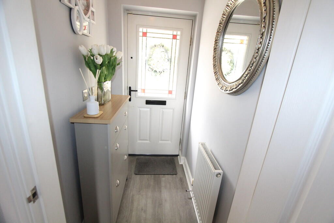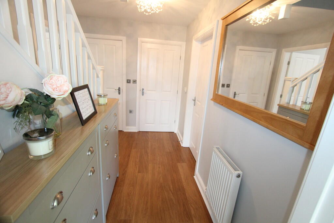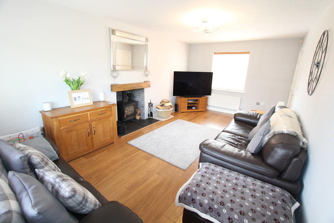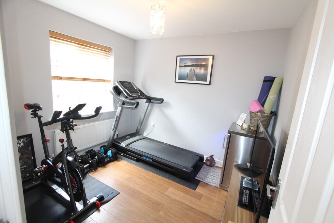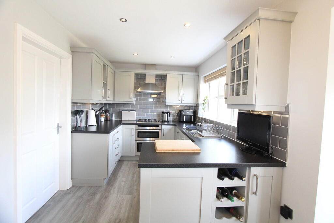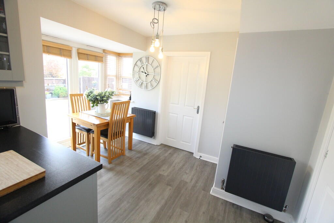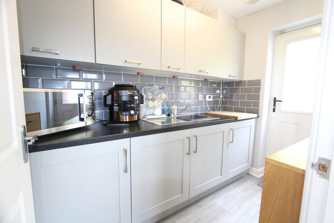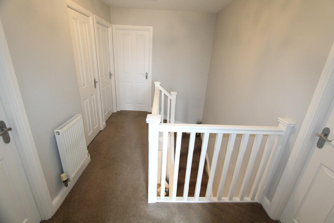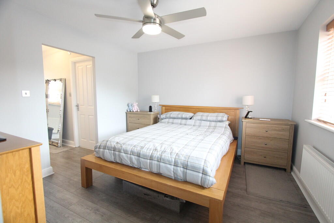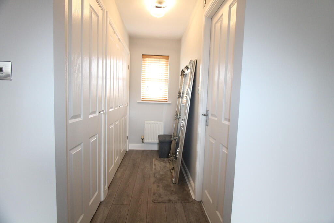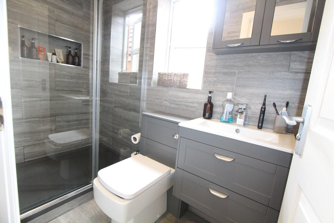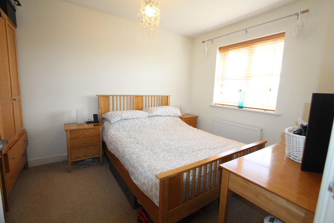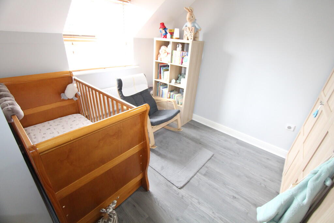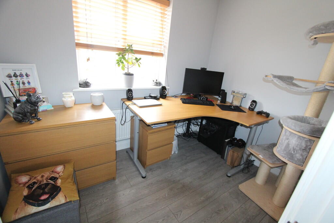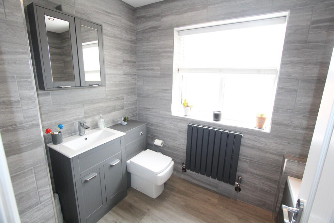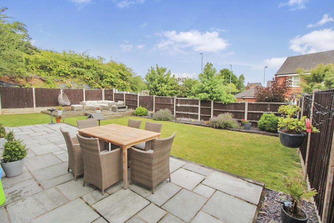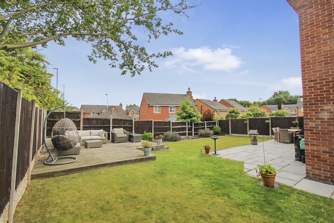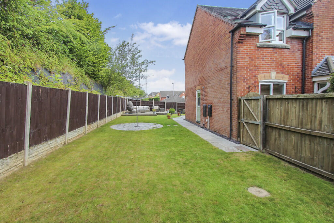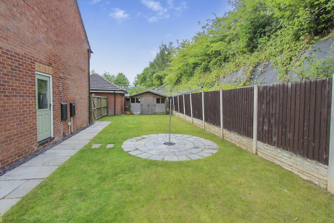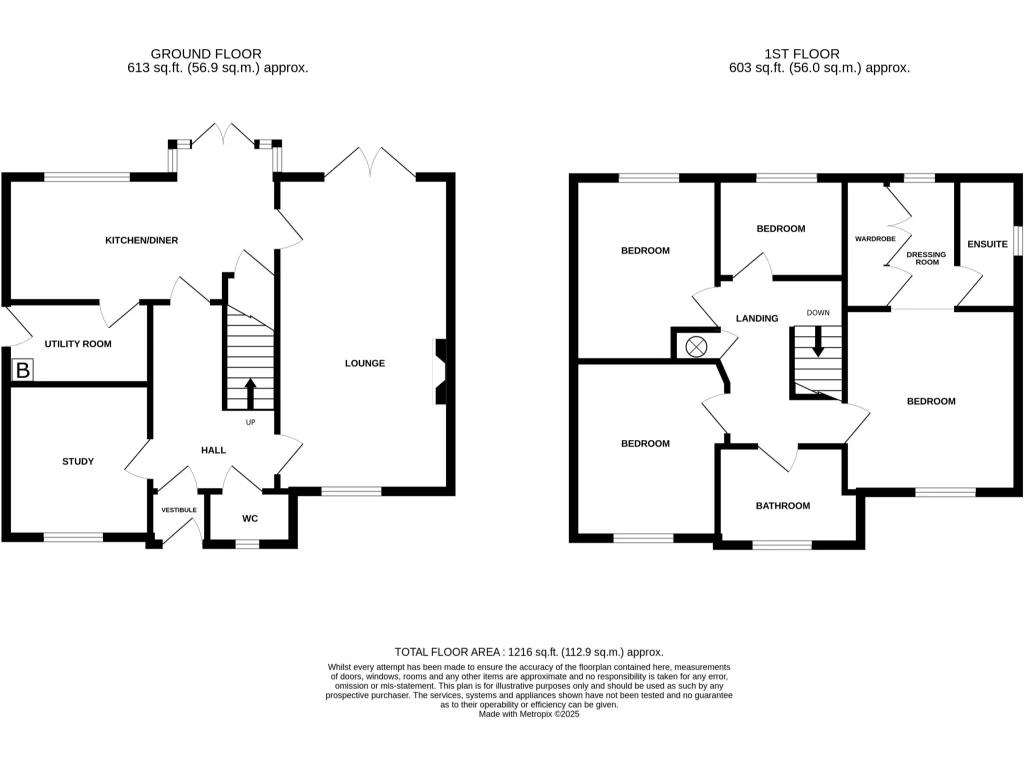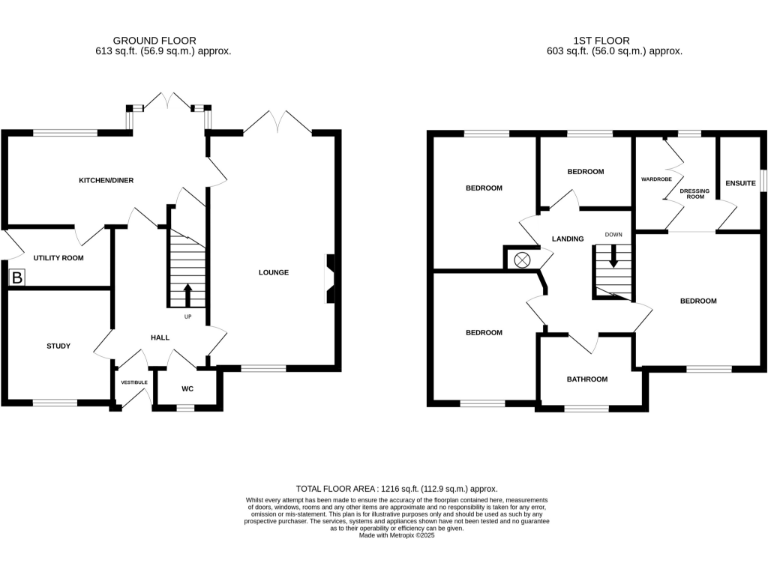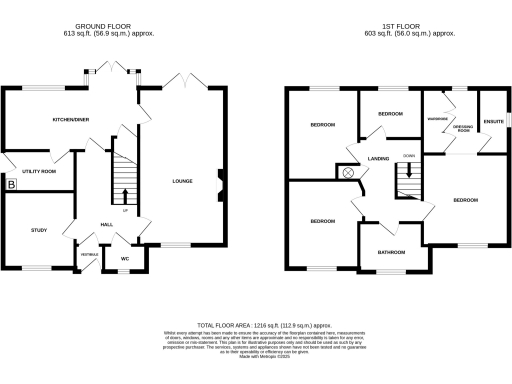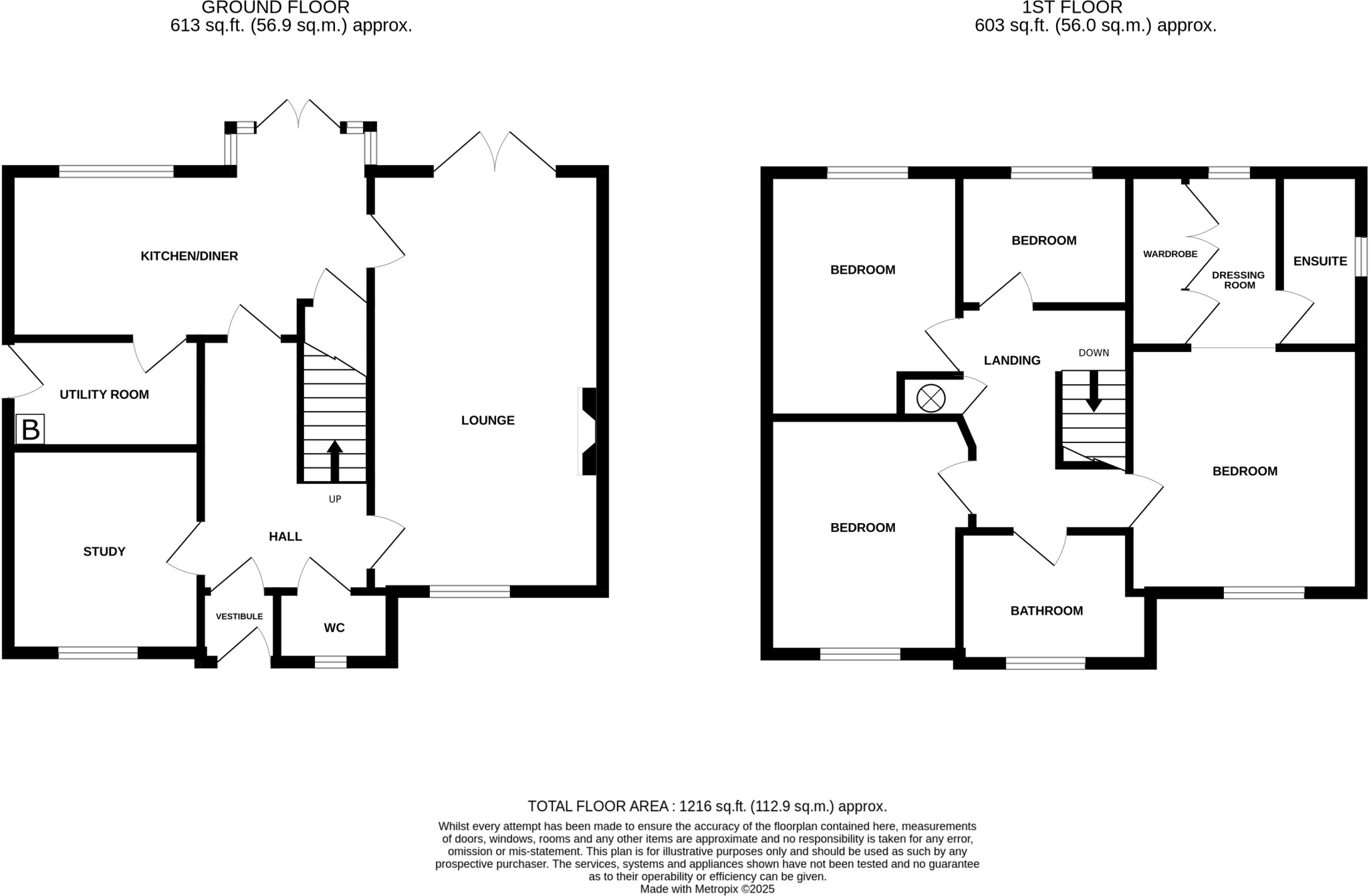Summary - 58 ST GILES PARK GWERSYLLT WREXHAM LL11 4AX
4 bed 2 bath Detached
Large family garden, double garage and versatile living spaces close to Wrexham amenities.
Corner plot with large private gardens and secluded decked seating area|Double garage plus driveway providing ample off-road parking|Four bedrooms; master with dressing area and ensuite|Three reception rooms including lounge with log burner and study|Fitted kitchen/diner with integrated appliances and utility room|Gas central heating and UPVC double glazing throughout|Small fourth bedroom; better as nursery or home office|Area has above-average crime and high local deprivation
This well-presented four-bedroom detached house occupies a generous corner plot in St Giles Park, offering substantial private gardens, a large decked seating area and a double garage with driveway parking. The layout suits family life: three reception rooms including a 19'9" lounge with log burner, a 17' kitchen/diner with integrated appliances, utility room and a dedicated study. The master bedroom includes a dressing area and ensuite for added convenience.
Practical systems include gas central heating and UPVC double glazing throughout. The property is freehold, set within easy reach of Wrexham city centre and main road links for commuting. The plot and internal room count (approximately 12 rooms, 1,216 sq ft) give space for hobbies, home working and family entertaining.
Buyers should note local social factors: the broader area records above-average crime and is classified as very deprived, which could affect long-term resale or rental demand. Bedroom four is smaller in size and may be best used as a nursery or study. Overall, this is a spacious family home in a sought-after pocket that offers immediate move-in condition with sensible potential for further personalisation.
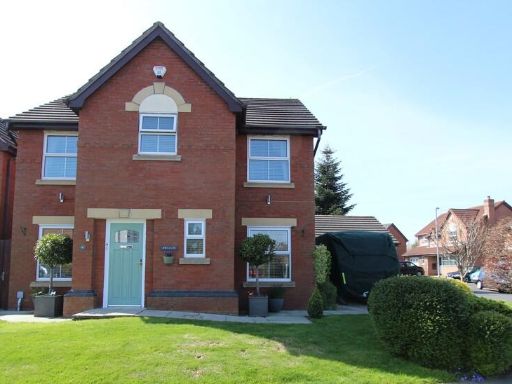 4 bedroom detached house for sale in St Mellion Crescent, Wrexham, LL13 — £350,000 • 4 bed • 2 bath • 1211 ft²
4 bedroom detached house for sale in St Mellion Crescent, Wrexham, LL13 — £350,000 • 4 bed • 2 bath • 1211 ft²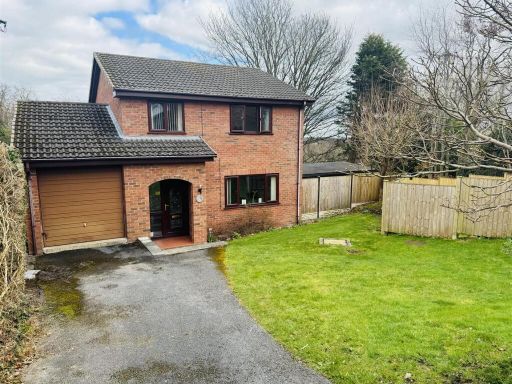 4 bedroom detached house for sale in Kings Oak Court, Wrexham, LL13 — £275,000 • 4 bed • 2 bath • 1242 ft²
4 bedroom detached house for sale in Kings Oak Court, Wrexham, LL13 — £275,000 • 4 bed • 2 bath • 1242 ft²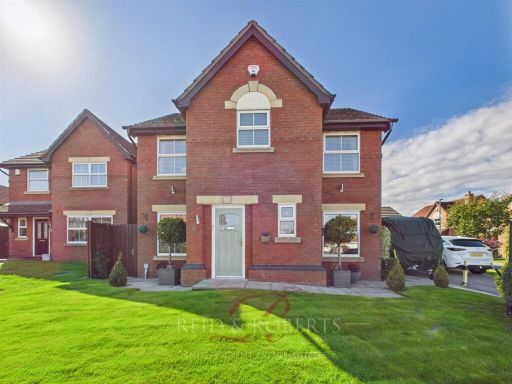 4 bedroom detached house for sale in St. Mellion Crescent, Wrexham, LL13 — £350,000 • 4 bed • 2 bath • 1343 ft²
4 bedroom detached house for sale in St. Mellion Crescent, Wrexham, LL13 — £350,000 • 4 bed • 2 bath • 1343 ft²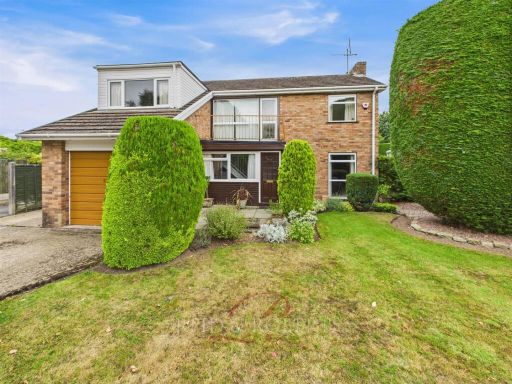 4 bedroom house for sale in Coed-Y-Glyn, Wrexham, LL13 — £395,000 • 4 bed • 1 bath
4 bedroom house for sale in Coed-Y-Glyn, Wrexham, LL13 — £395,000 • 4 bed • 1 bath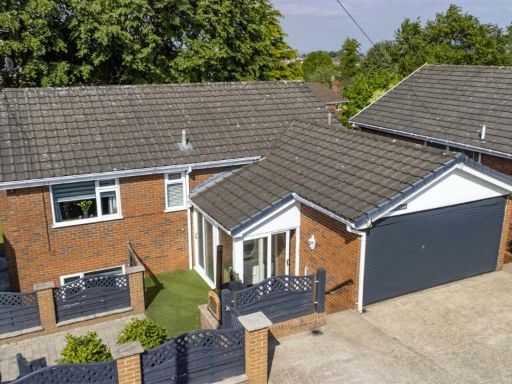 4 bedroom detached house for sale in Glyn Avenue, Wrexham, LL12 — £375,000 • 4 bed • 2 bath • 1905 ft²
4 bedroom detached house for sale in Glyn Avenue, Wrexham, LL12 — £375,000 • 4 bed • 2 bath • 1905 ft²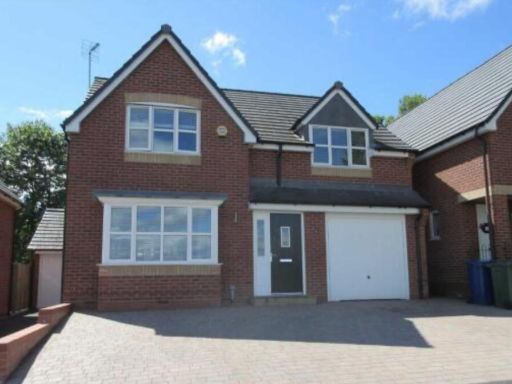 4 bedroom detached house for sale in Oakfield Court, Wrexham, LL11 — £380,000 • 4 bed • 3 bath
4 bedroom detached house for sale in Oakfield Court, Wrexham, LL11 — £380,000 • 4 bed • 3 bath