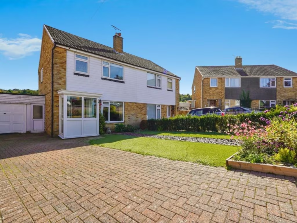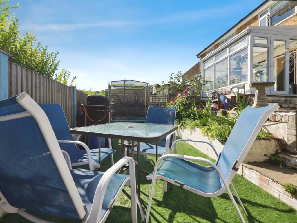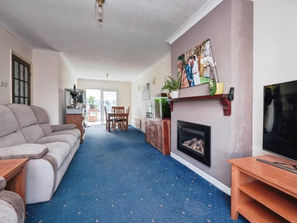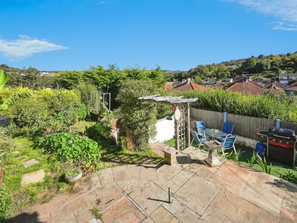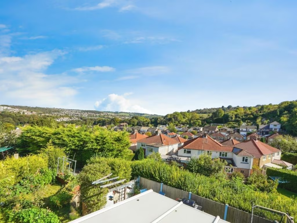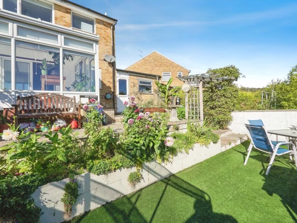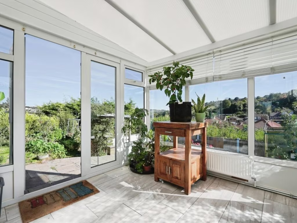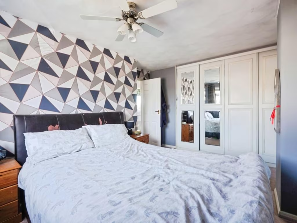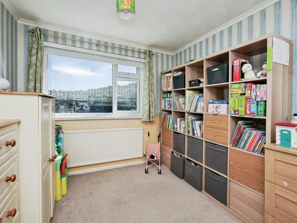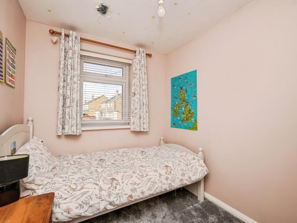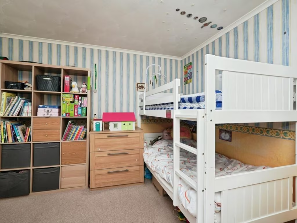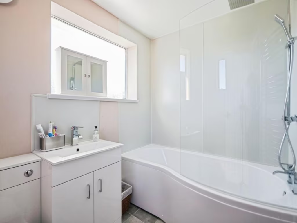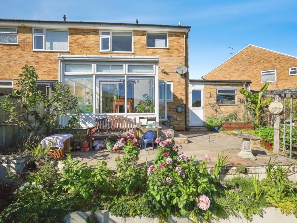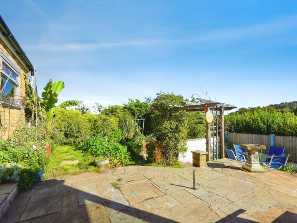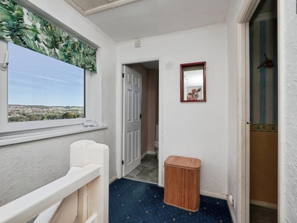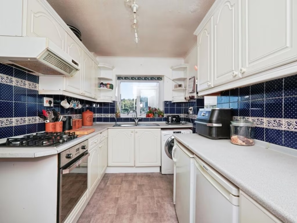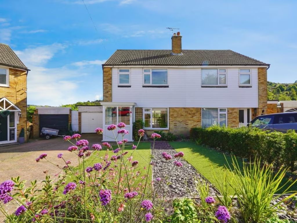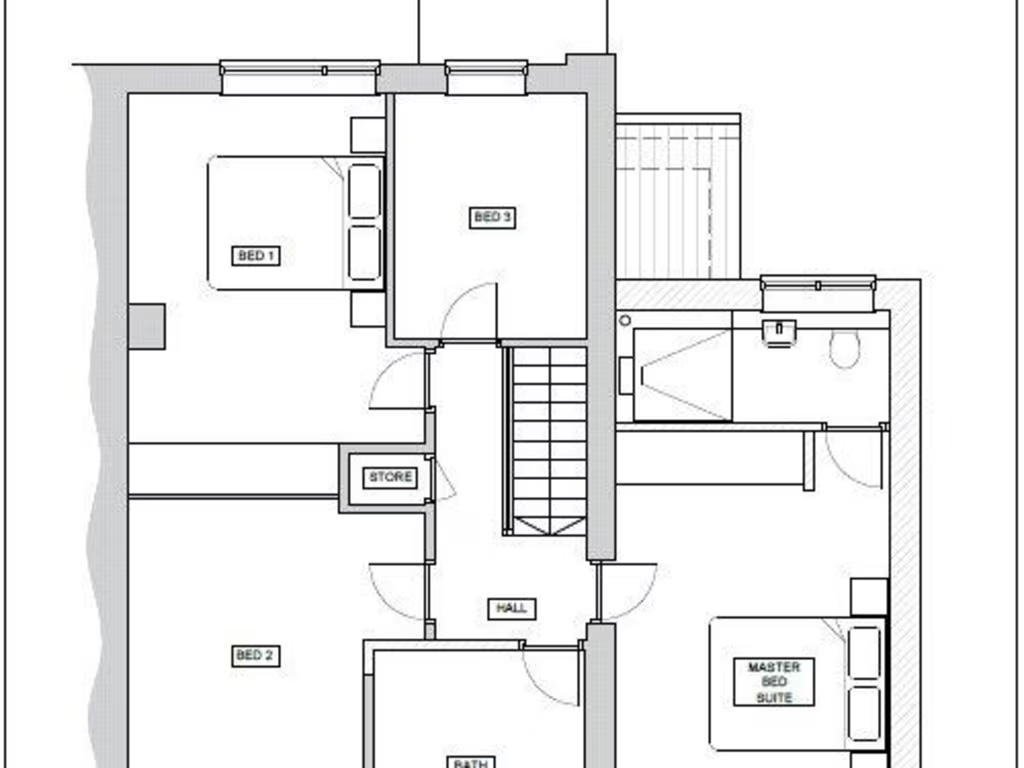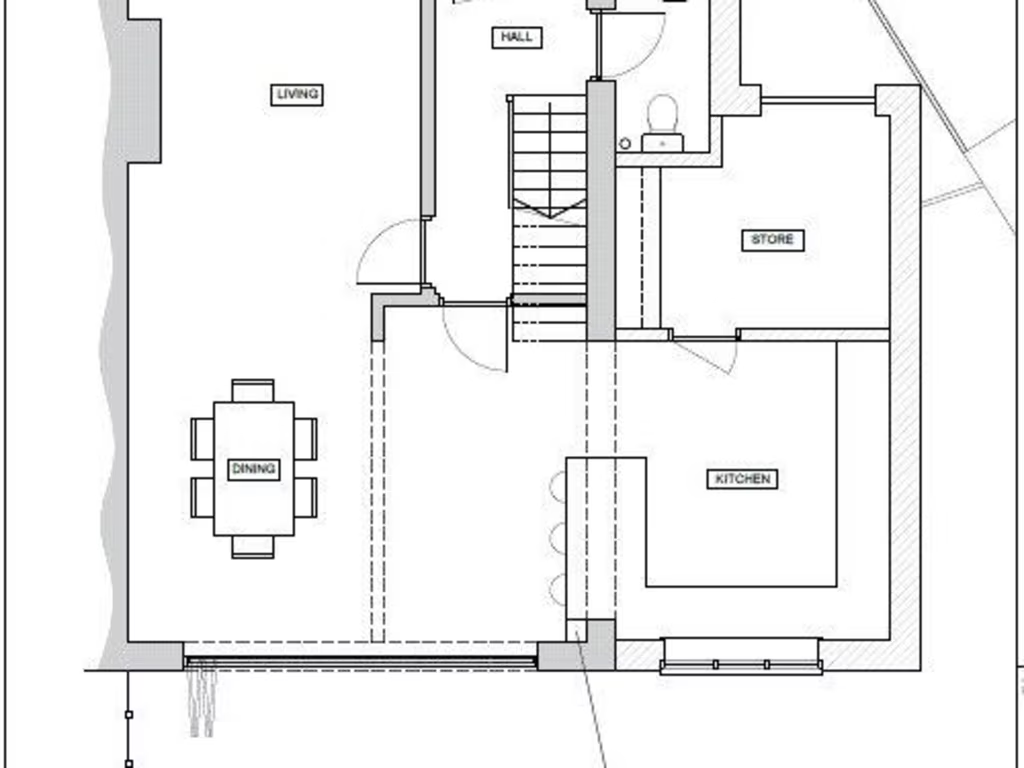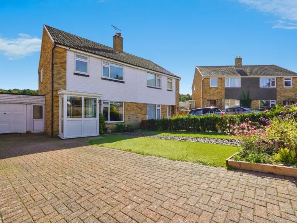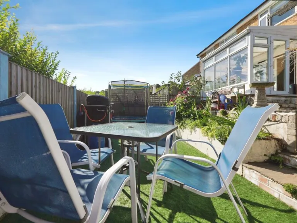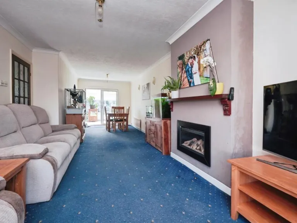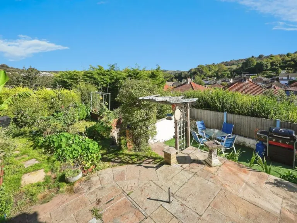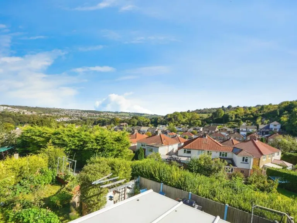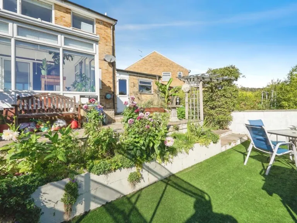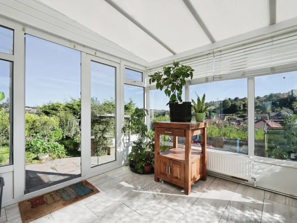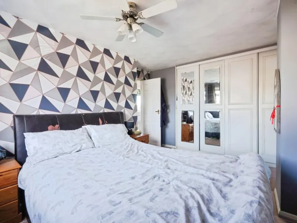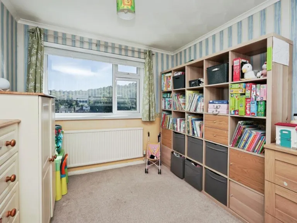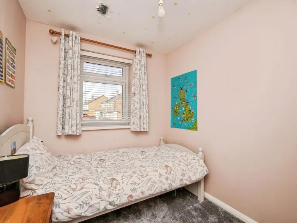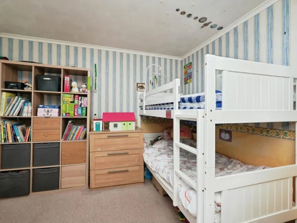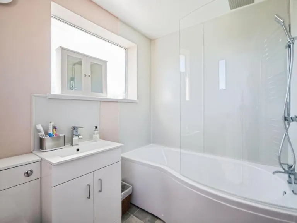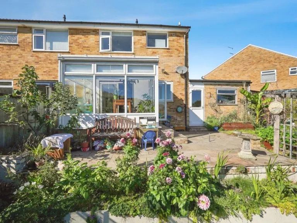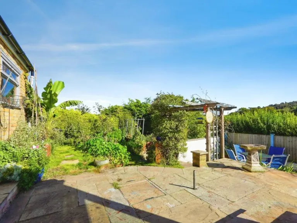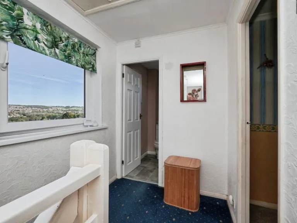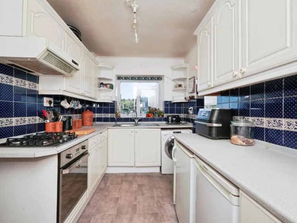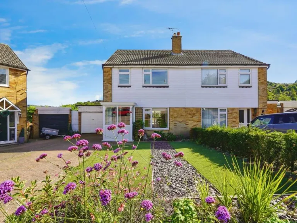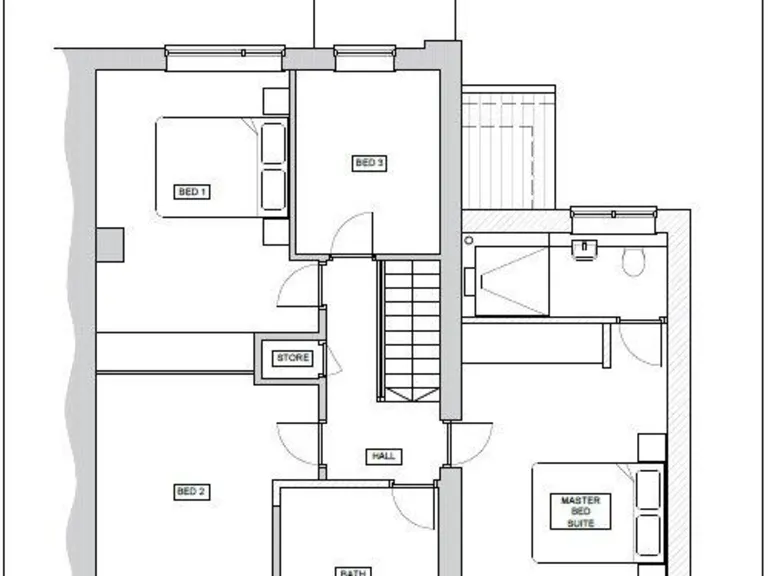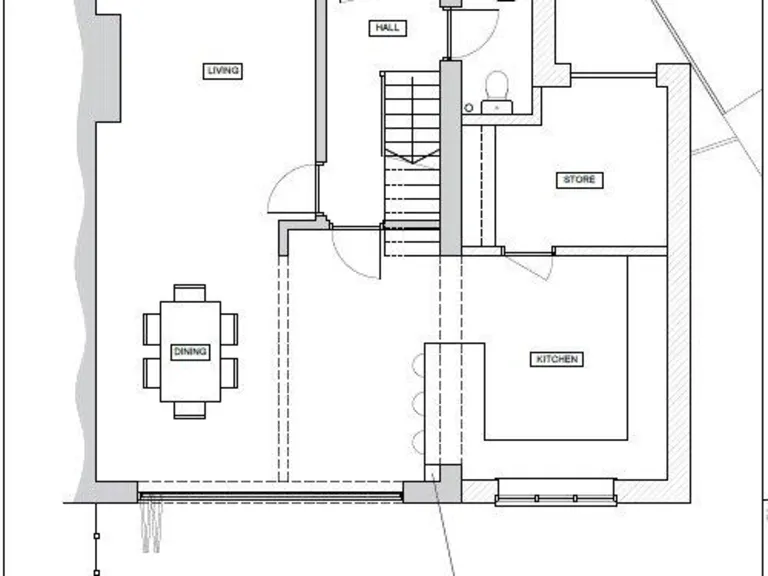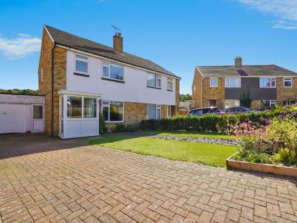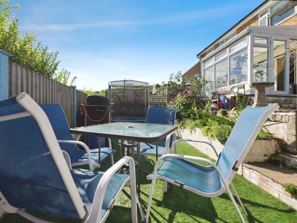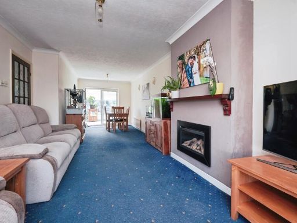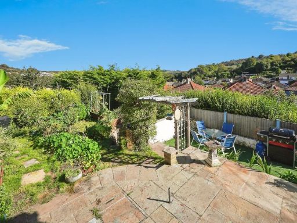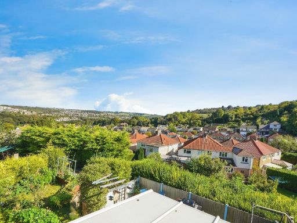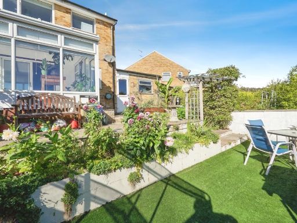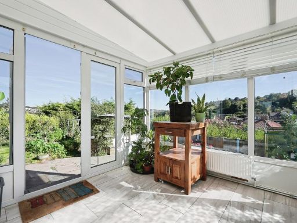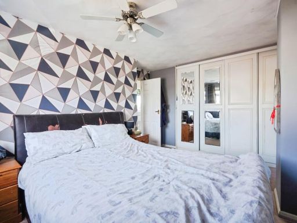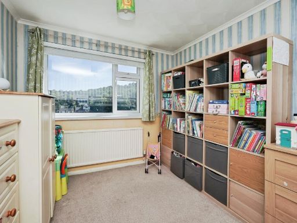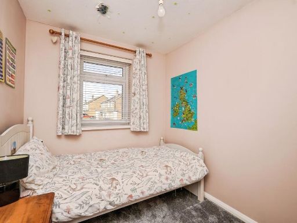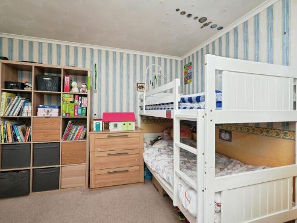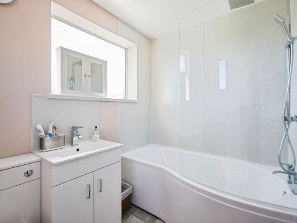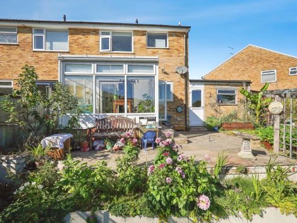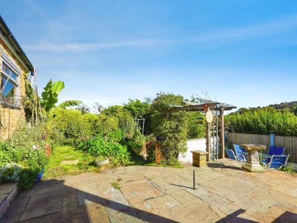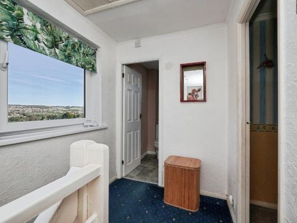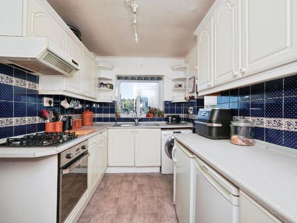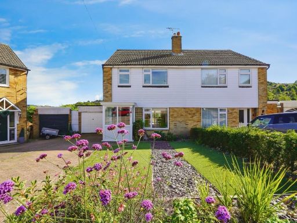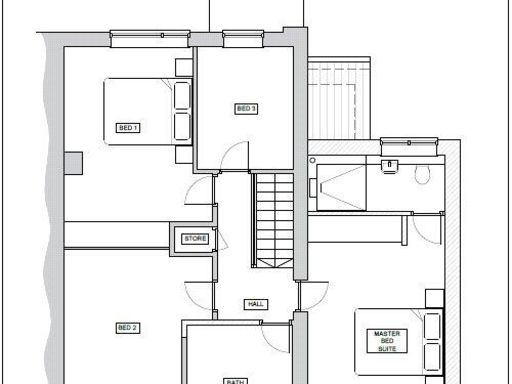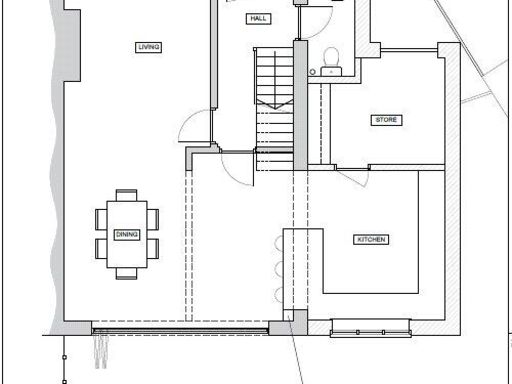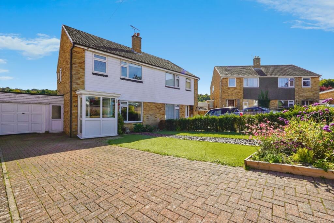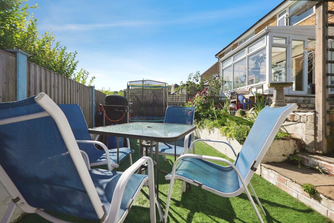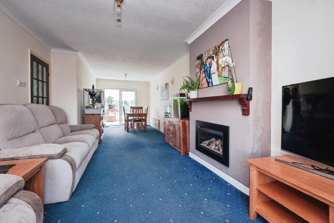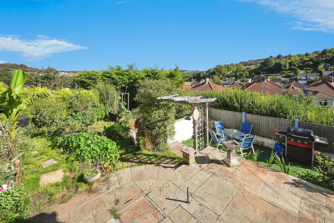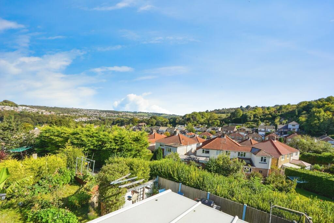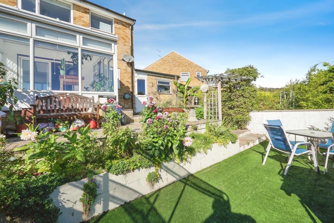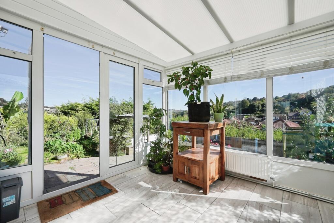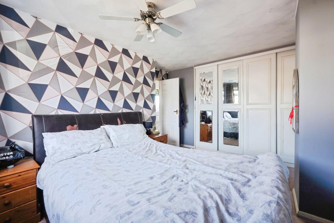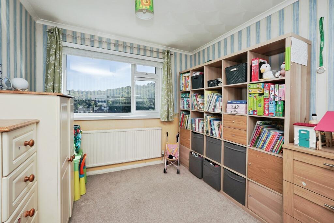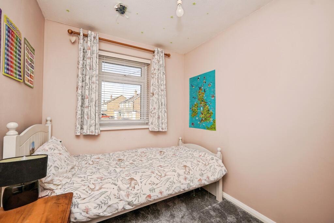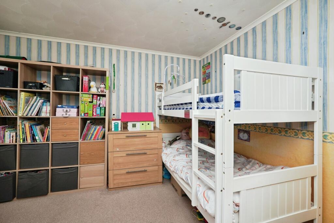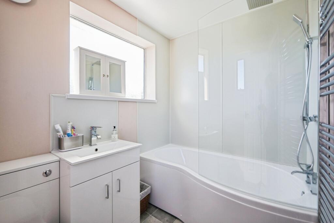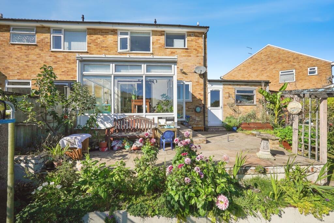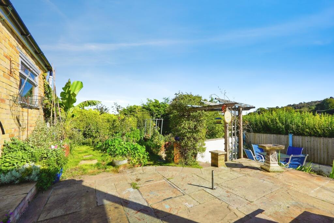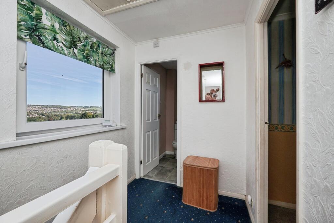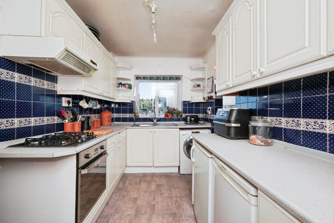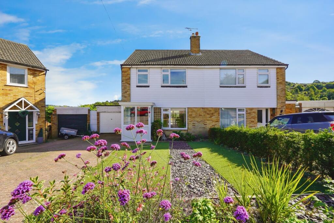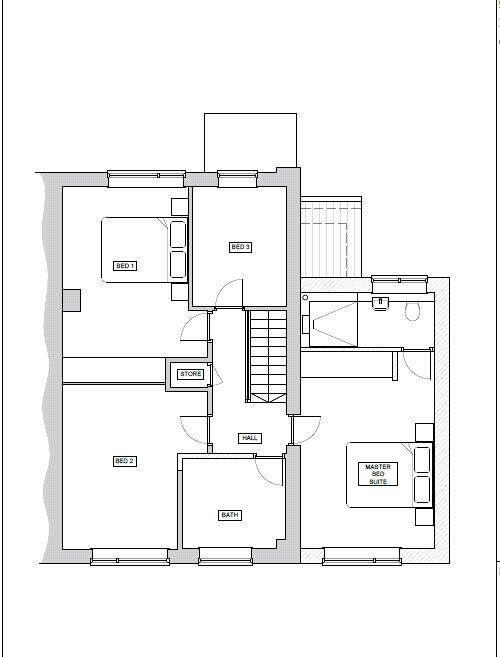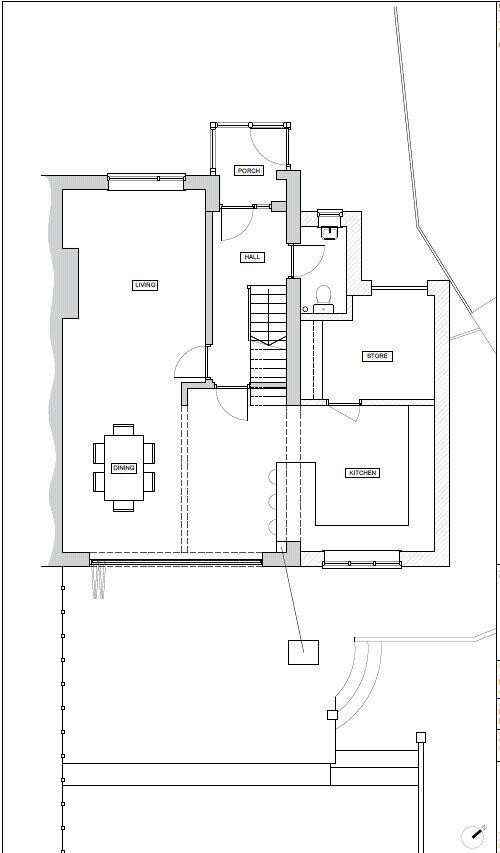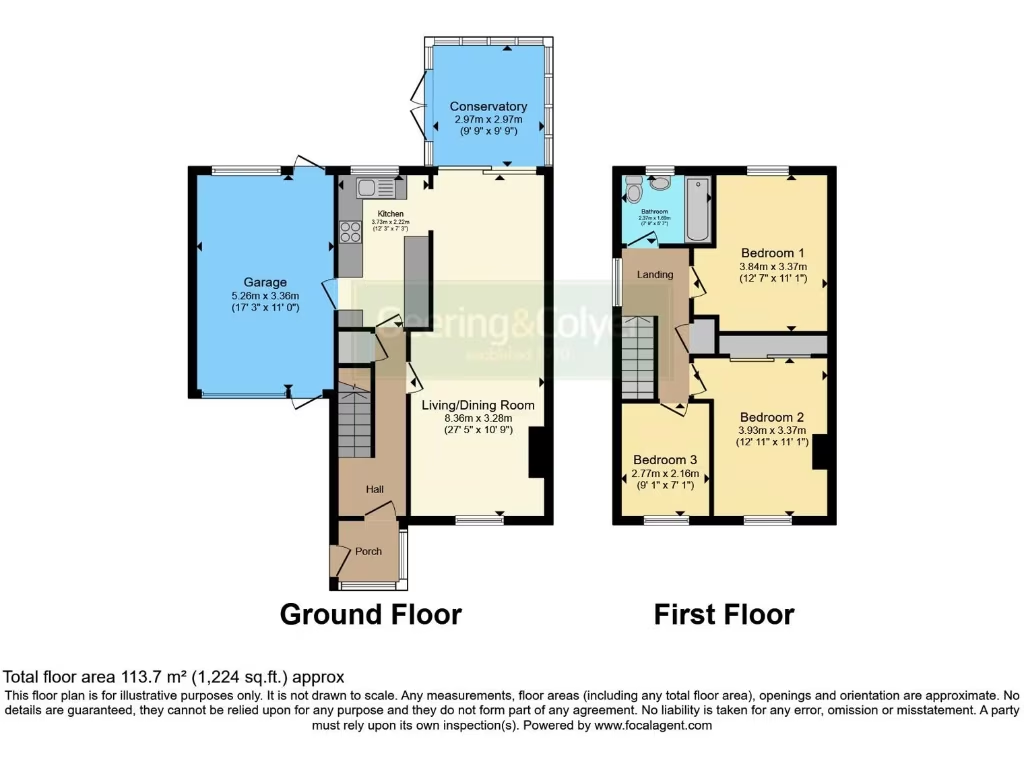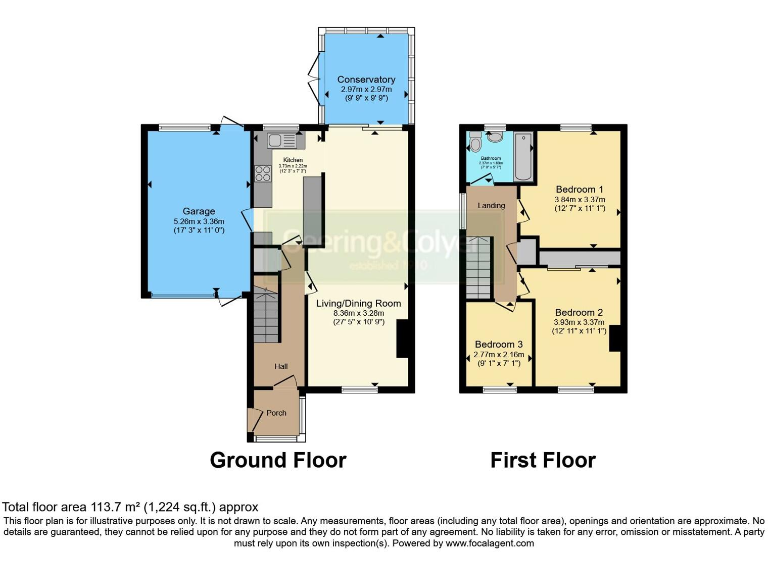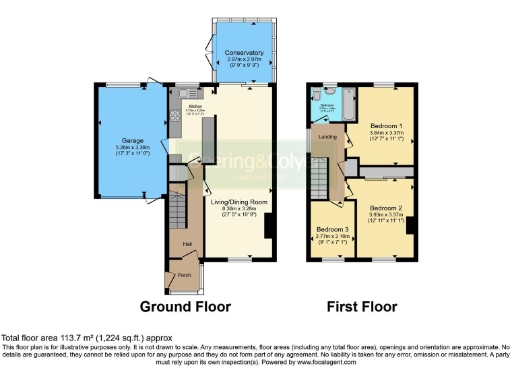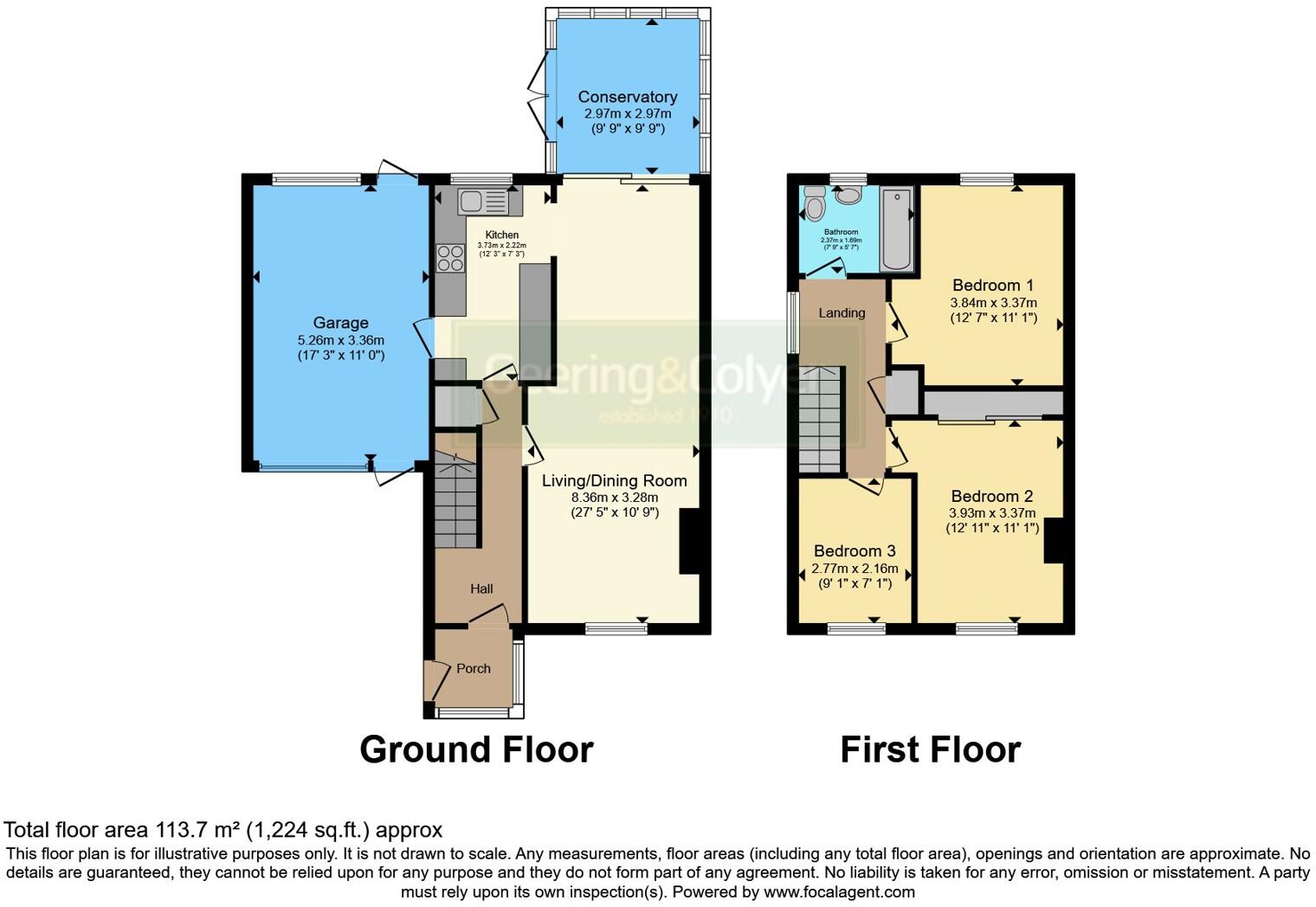Summary - 21 HAWTHORNE CLOSE RIVER DOVER CT17 0NG
3 bed 1 bath Semi-Detached
Chain‑free three-bedroom house with planning permission and garage, near Kearsney station.
- Three bedrooms with recently modernised family bathroom
- Planning permission granted for two‑storey side extension (Ref 23/00228)
- Conservatory plus lounge and dining area for flexible living
- Garage and off‑street parking; decent sun‑trap rear garden
- Built c.1967–1975; ageing construction may need updates
- Single bathroom only; families may require additional facilities
- Double glazing present; installation date unknown
- Road takes part in annual Christmas light events (seasonal activity)
This three-bedroom semi-detached home in River, Dover, offers practical family living with clear potential for expansion. The current layout includes a lounge leading to a dining area, a conservatory for extra living space, and a fitted kitchen with internal access to the garage. The house benefits from off-street parking, a garage, and a decent rear garden that gets plenty of sun.
A standout feature is planning permission already granted for a generous two-storey side extension (Ref. No: 23/00228), providing straightforward scope to add significant living space and value. Broadband is fast and mobile signal is excellent, supporting modern working-from-home needs. The property is chain-free and freehold, in a very low-crime, affluent area close to Kearsney train station and excellent primary schools.
Buyers should be aware this is an ageing post‑war house (c.1967–1975) with standard ceiling heights and filled cavity walls; some elements may need updating. There is one family bathroom only, glazing install date is unknown, and council tax band is not provided. The property sits on a road that participates in annual Christmas light displays, which creates seasonal activity. Overall, this is a practical family home with immediate living comfort and straightforward planning upside for owners willing to extend or modernise.
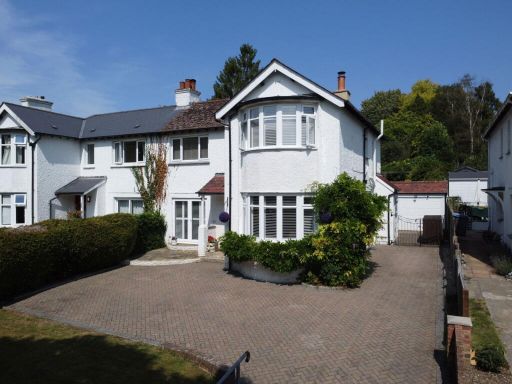 3 bedroom semi-detached house for sale in Lower Road, River, Kent, CT17 — £525,000 • 3 bed • 2 bath • 1660 ft²
3 bedroom semi-detached house for sale in Lower Road, River, Kent, CT17 — £525,000 • 3 bed • 2 bath • 1660 ft²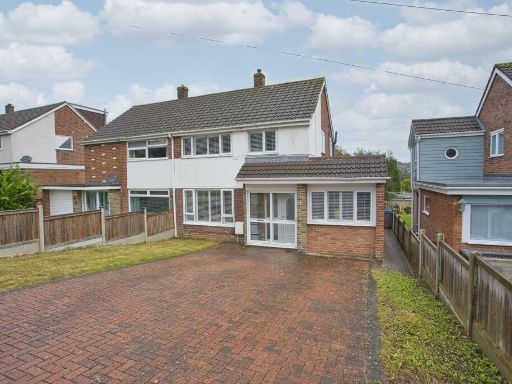 4 bedroom semi-detached house for sale in The Ridgeway, River, Dover, Kent, CT17 — £375,000 • 4 bed • 1 bath • 936 ft²
4 bedroom semi-detached house for sale in The Ridgeway, River, Dover, Kent, CT17 — £375,000 • 4 bed • 1 bath • 936 ft²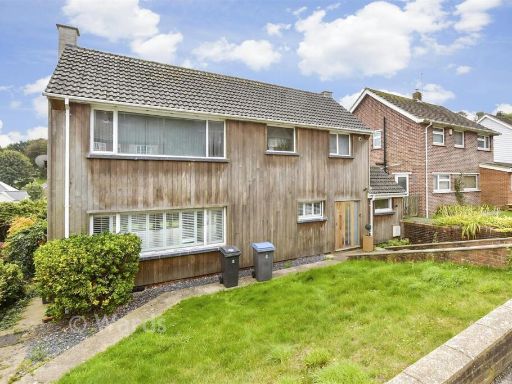 3 bedroom detached house for sale in Coxhill Gardens, River, Dover, Kent, CT17 — £575,000 • 3 bed • 2 bath • 1594 ft²
3 bedroom detached house for sale in Coxhill Gardens, River, Dover, Kent, CT17 — £575,000 • 3 bed • 2 bath • 1594 ft² 3 bedroom detached house for sale in Lewisham Road, River, Kent, CT17 — £490,000 • 3 bed • 1 bath • 1596 ft²
3 bedroom detached house for sale in Lewisham Road, River, Kent, CT17 — £490,000 • 3 bed • 1 bath • 1596 ft² 4 bedroom semi-detached house for sale in Lower Road, River, Dover, CT17 — £345,000 • 4 bed • 1 bath • 785 ft²
4 bedroom semi-detached house for sale in Lower Road, River, Dover, CT17 — £345,000 • 4 bed • 1 bath • 785 ft²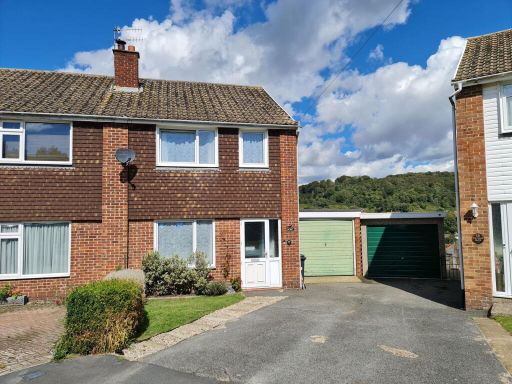 3 bedroom semi-detached house for sale in Orchard Drive, River, Kent, CT17 0ND, CT17 — £325,000 • 3 bed • 1 bath • 1364 ft²
3 bedroom semi-detached house for sale in Orchard Drive, River, Kent, CT17 0ND, CT17 — £325,000 • 3 bed • 1 bath • 1364 ft²