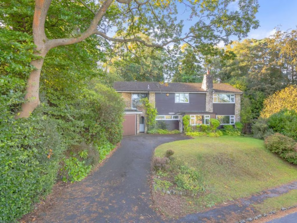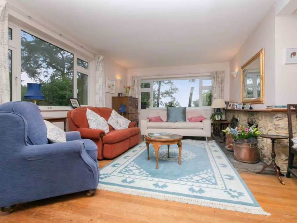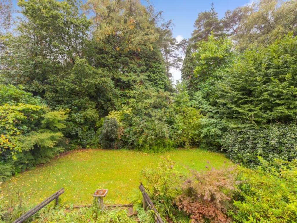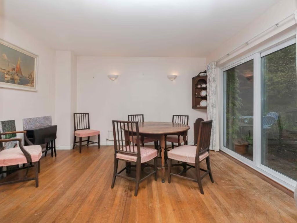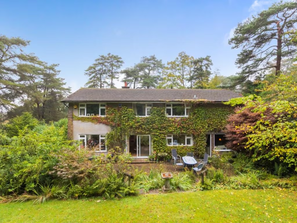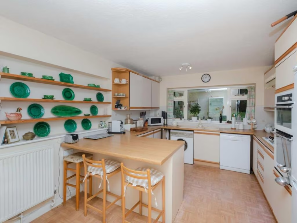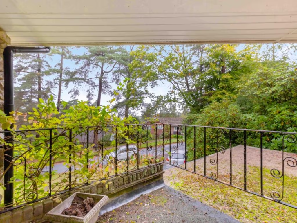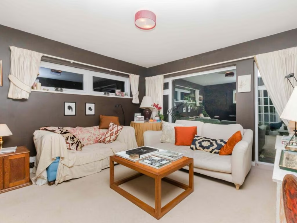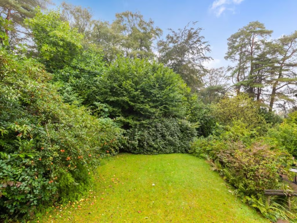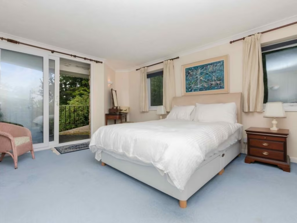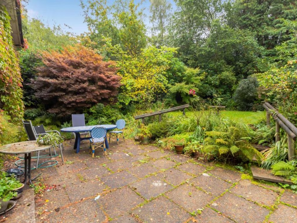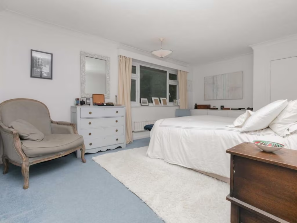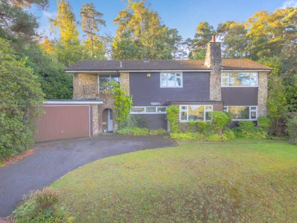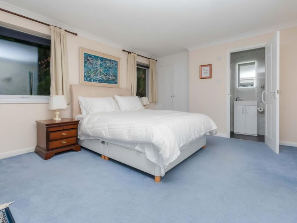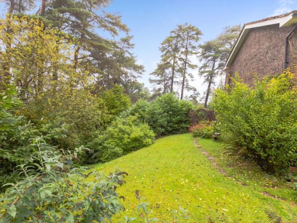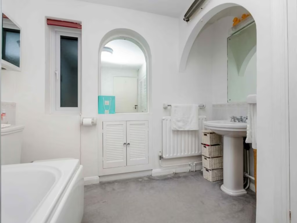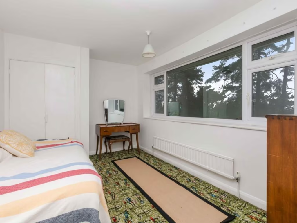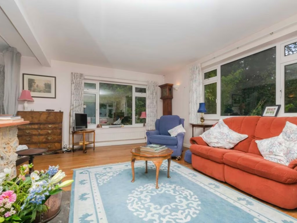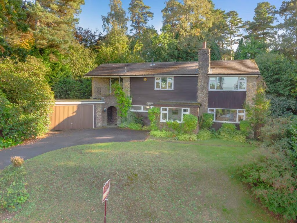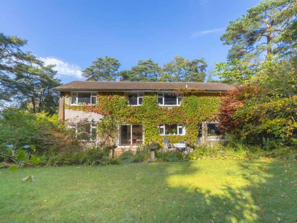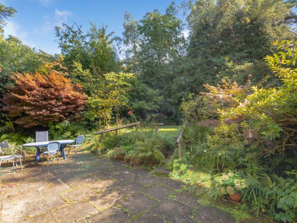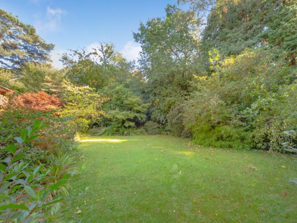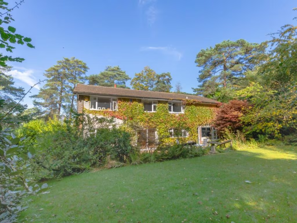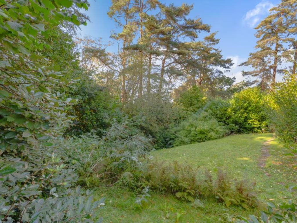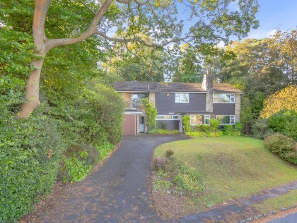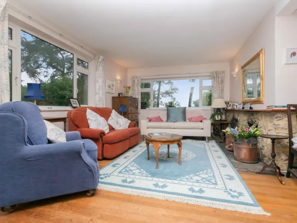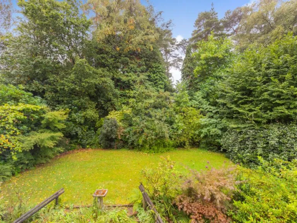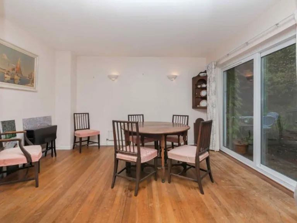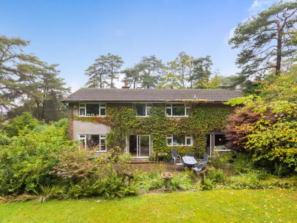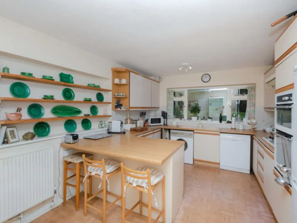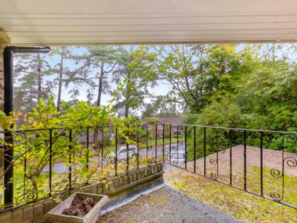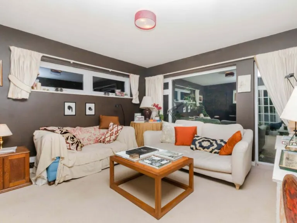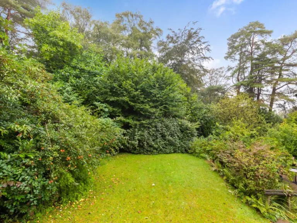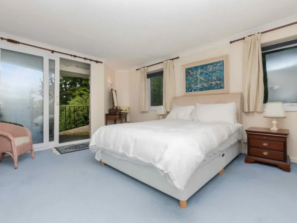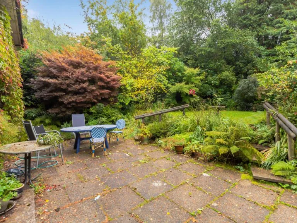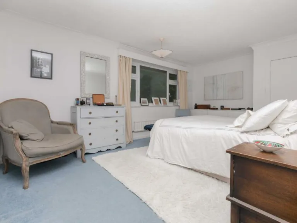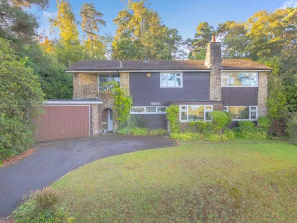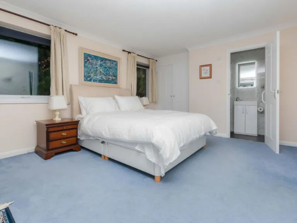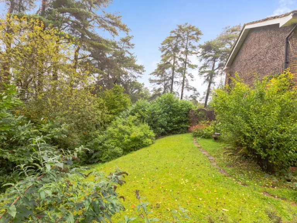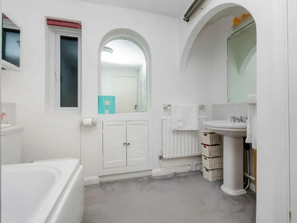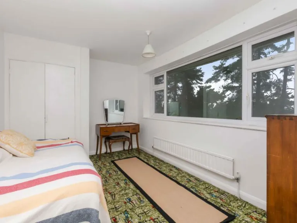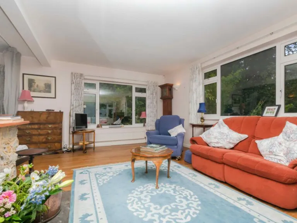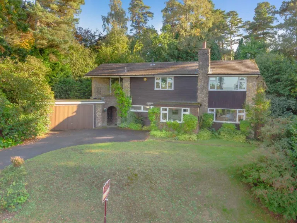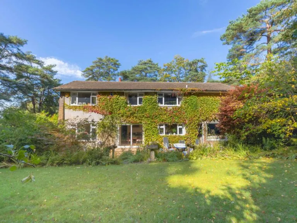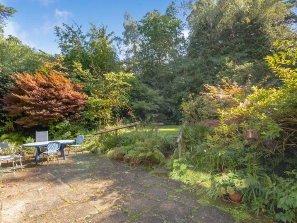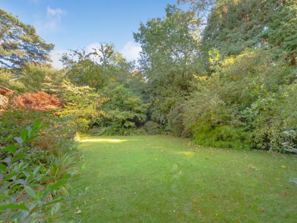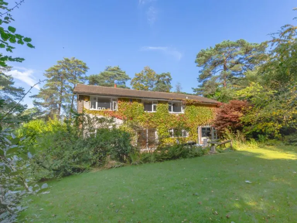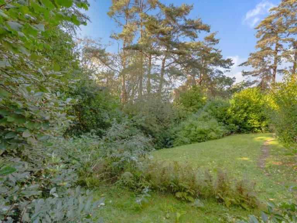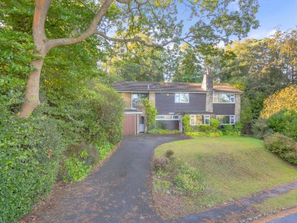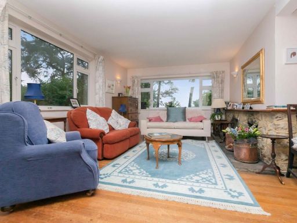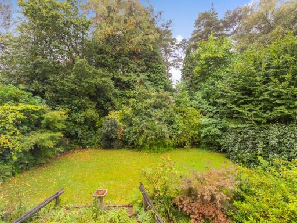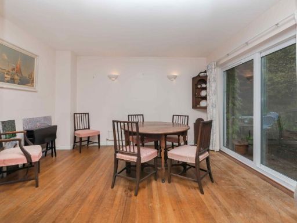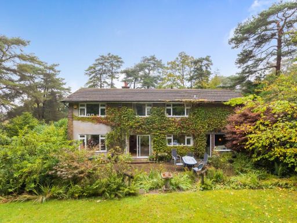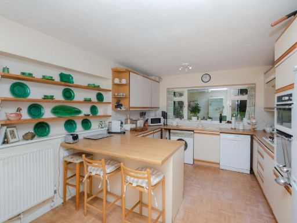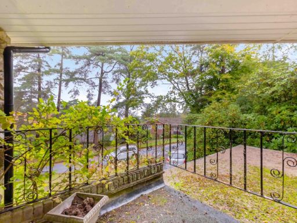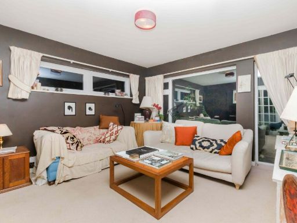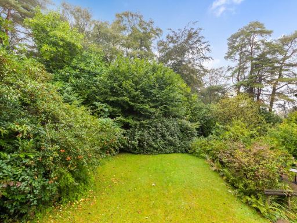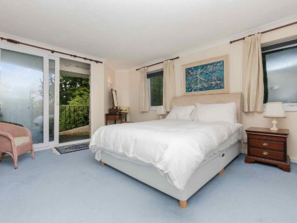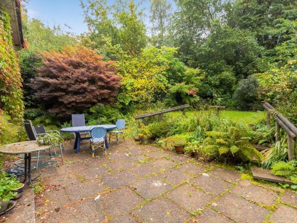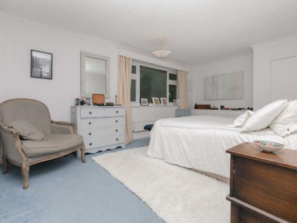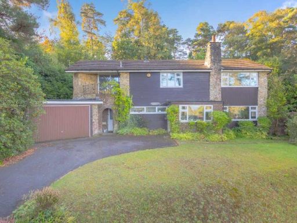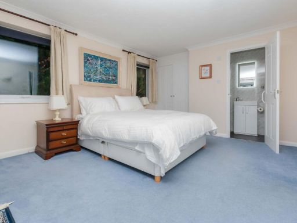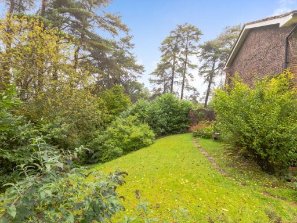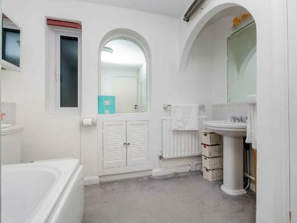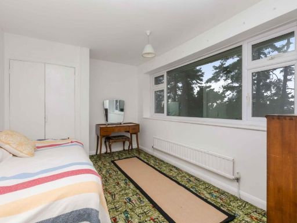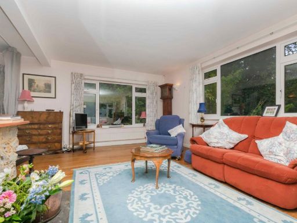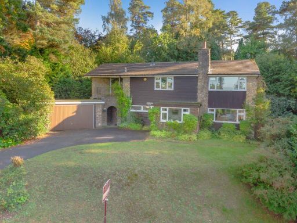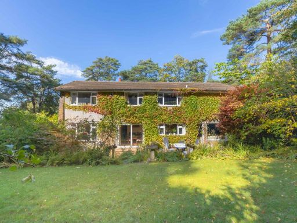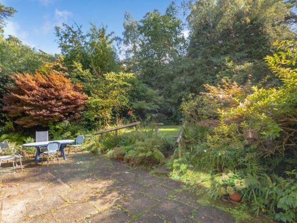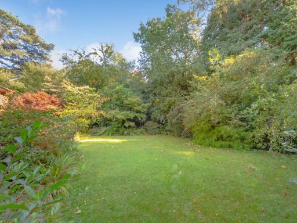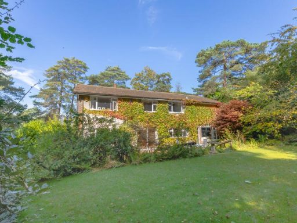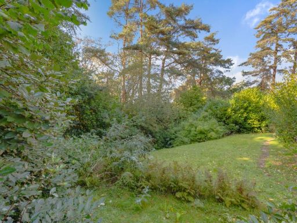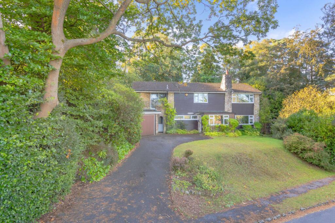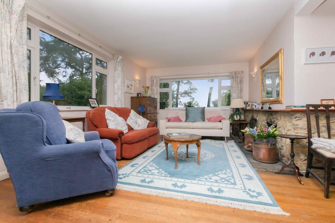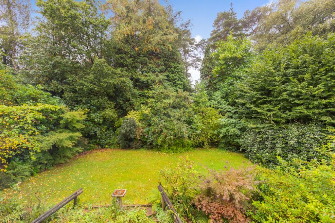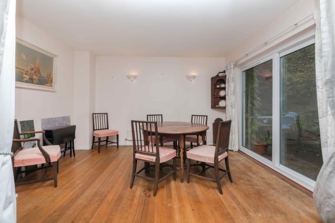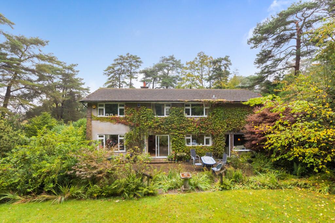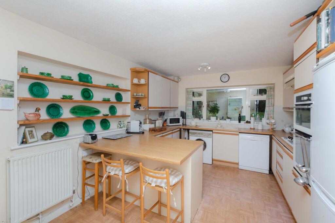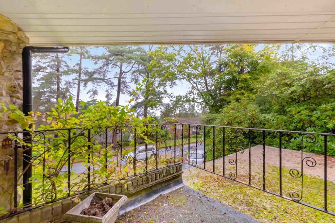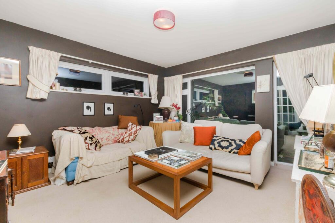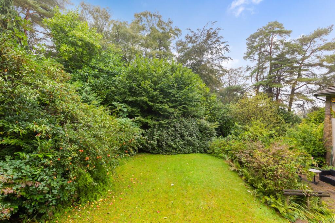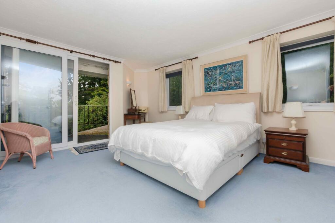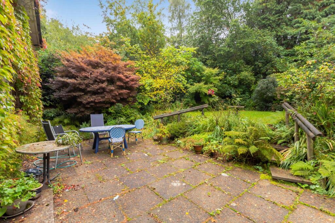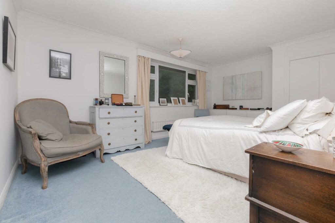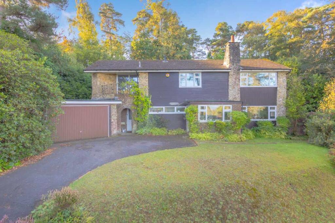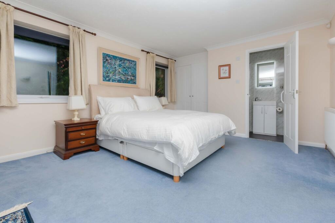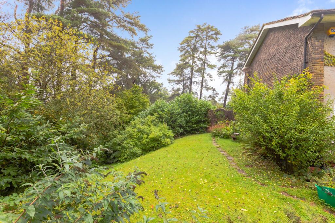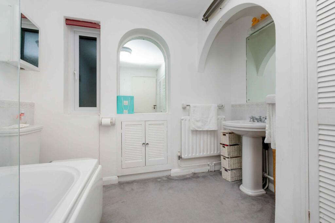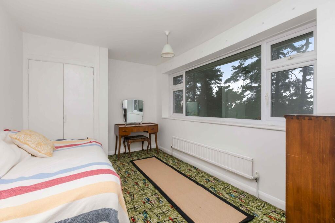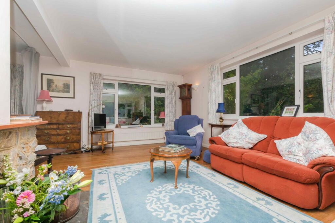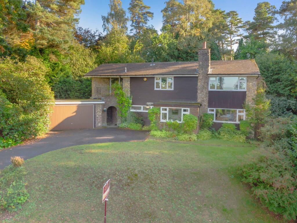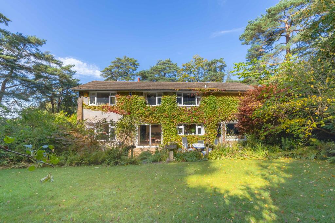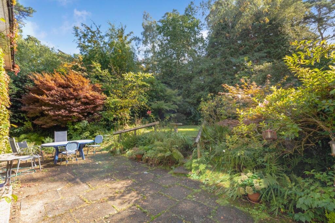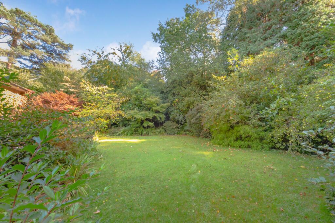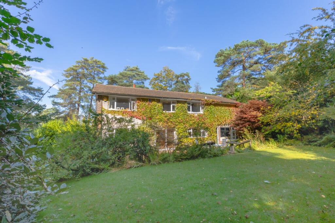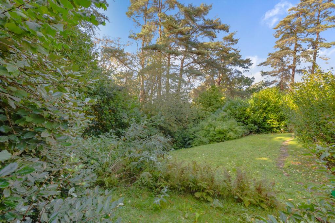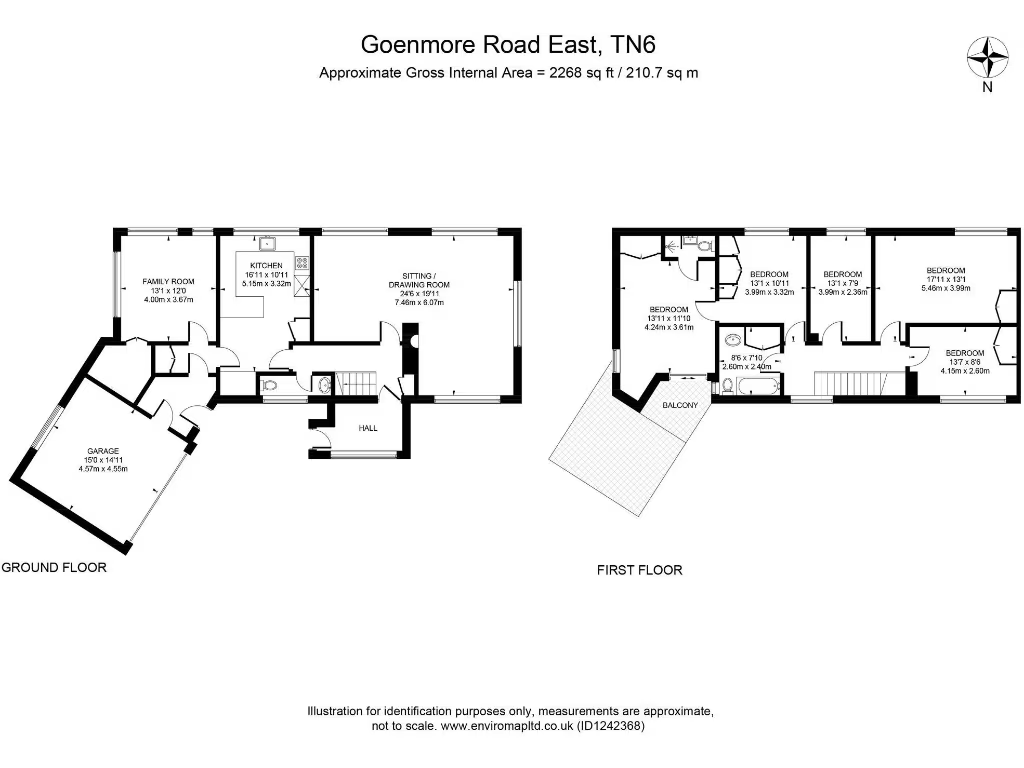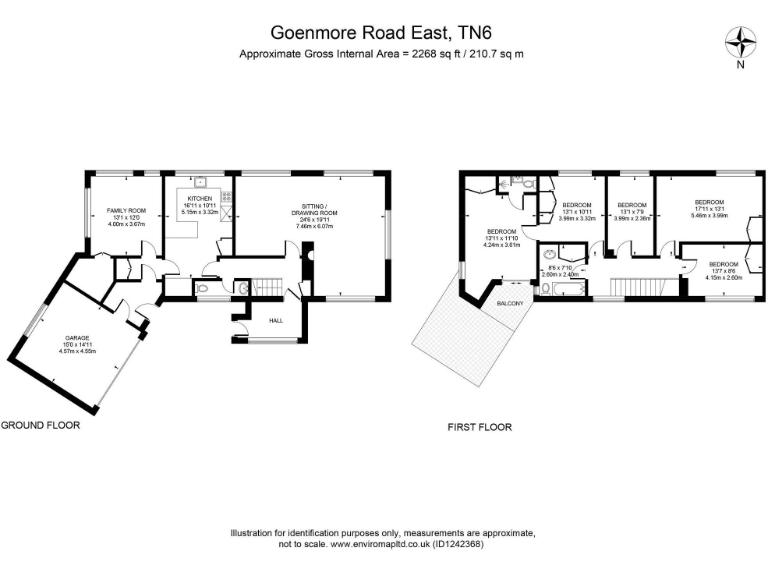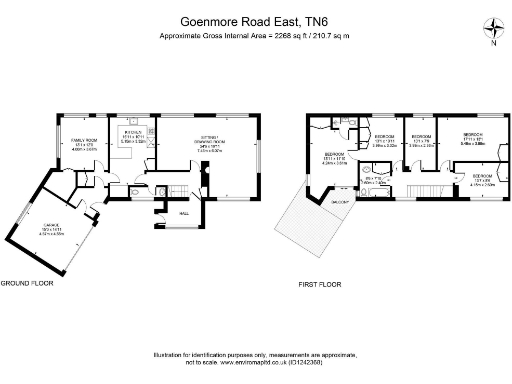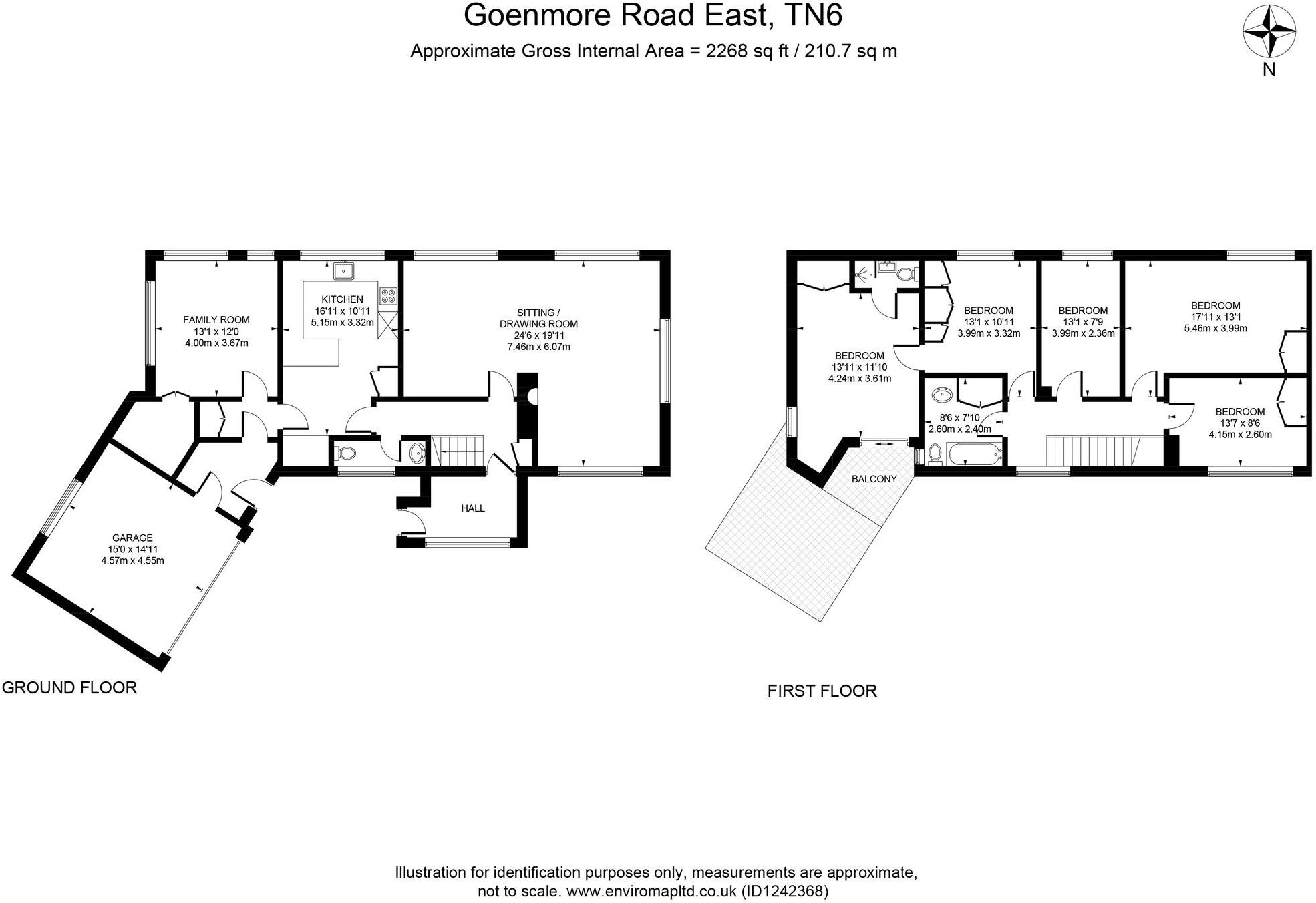Summary - Goenmore Road East, TN6 TN6 1RE
5 bed 2 bath Detached
Spacious plot, superb views and excellent local schools for growing families.
- Large, secluded south-facing plot of about ½ acre
- Triple-aspect sitting room with open fireplace and oak flooring
- Master bedroom with balcony, built-in wardrobes and en-suite
- Chain free sale with off-street parking and integral garage
- Scope to extend or modernise subject to necessary consents
- EPC rating to be confirmed (energy performance unknown)
- Built in 1964 — parts will likely need updating
- Council Tax Band G (relatively expensive)
Set on a totally secluded, southerly-facing plot of about half an acre, this spacious 4/5-bedroom detached home sits in the desirable Warren area within easy walking distance of Crowborough town centre and the Ashdown Forest. The property is offered chain free and delivers generous living space across well-proportioned rooms, including a triple-aspect sitting room with an open fireplace and a double-aspect family room.
The first-floor master bedroom benefits from built-in wardrobes, a private balcony with far-reaching views towards the North Downs, and an en-suite shower room. The house also includes a fitted kitchen/breakfast room with a walk-in larder, a dining room opening onto a large paved patio, off-street parking for several cars and an integral garage. Nearby schools include good primary options and an outstanding secondary school, making this a practical family location.
Constructed in 1964, the house offers considerable scope for updating, extension or reconfiguration subject to the necessary consents. The southerly gardens are a standout feature — large, private and well stocked with mature trees and shrubs. Practical points to note: the property will benefit from modernisation in places, the EPC rating is to be confirmed, and the home falls in Council Tax Band G which is relatively expensive.
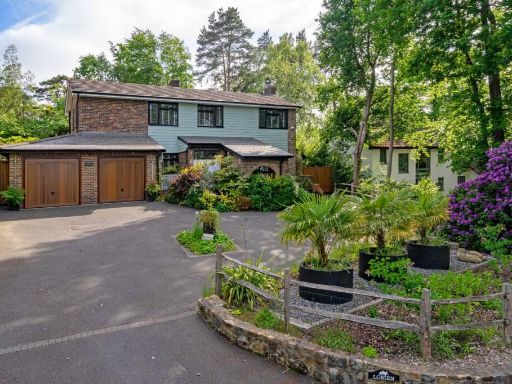 4 bedroom detached house for sale in St. Johns Road, Crowborough, East Sussex, TN6 — £875,000 • 4 bed • 1 bath • 2231 ft²
4 bedroom detached house for sale in St. Johns Road, Crowborough, East Sussex, TN6 — £875,000 • 4 bed • 1 bath • 2231 ft²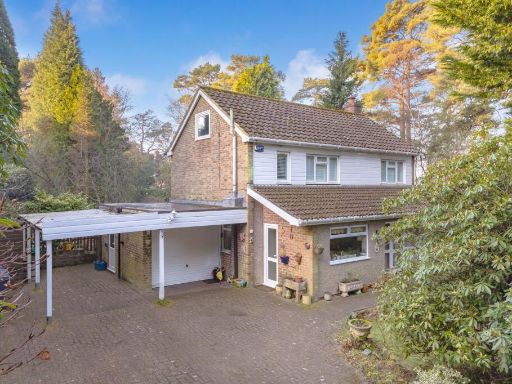 3 bedroom detached house for sale in Goldsmiths Avenue, Crowborough, TN6 — £660,000 • 3 bed • 2 bath • 1335 ft²
3 bedroom detached house for sale in Goldsmiths Avenue, Crowborough, TN6 — £660,000 • 3 bed • 2 bath • 1335 ft²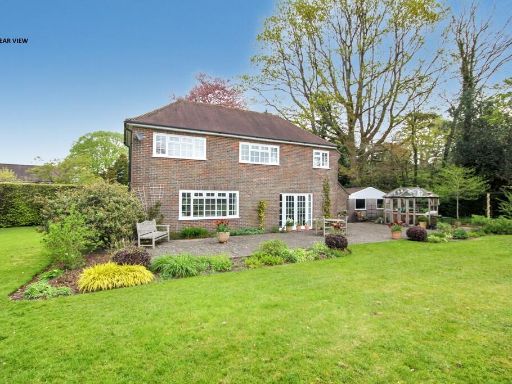 5 bedroom detached house for sale in Beacon Road West, Crowborough, TN6 — £925,000 • 5 bed • 2 bath • 2045 ft²
5 bedroom detached house for sale in Beacon Road West, Crowborough, TN6 — £925,000 • 5 bed • 2 bath • 2045 ft²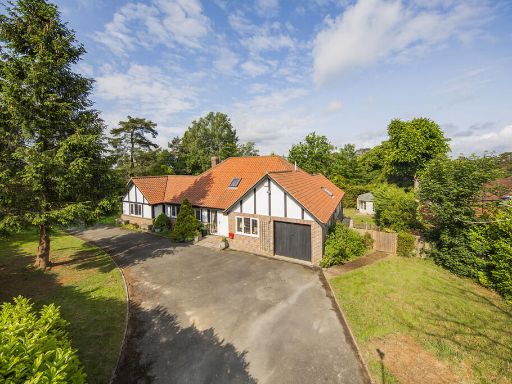 4 bedroom detached house for sale in Fielden Lane, Crowborough, TN6 — £965,000 • 4 bed • 3 bath • 2564 ft²
4 bedroom detached house for sale in Fielden Lane, Crowborough, TN6 — £965,000 • 4 bed • 3 bath • 2564 ft²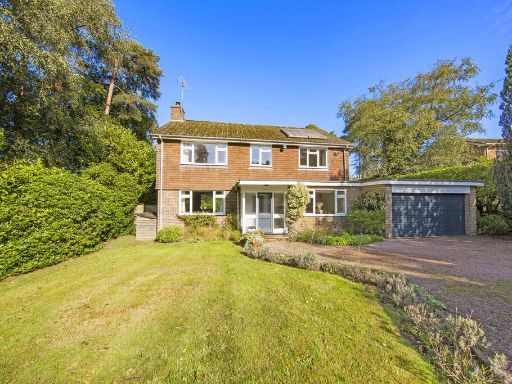 4 bedroom detached house for sale in Warren Road, Crowborough, TN6 — £795,000 • 4 bed • 2 bath • 1859 ft²
4 bedroom detached house for sale in Warren Road, Crowborough, TN6 — £795,000 • 4 bed • 2 bath • 1859 ft²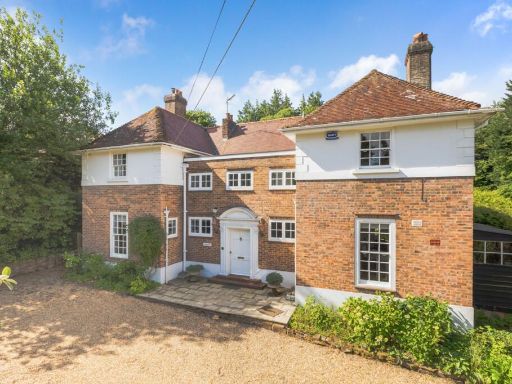 5 bedroom detached house for sale in Goldsmiths Avenue, Crowborough, TN6 — £1,100,000 • 5 bed • 2 bath • 2624 ft²
5 bedroom detached house for sale in Goldsmiths Avenue, Crowborough, TN6 — £1,100,000 • 5 bed • 2 bath • 2624 ft²