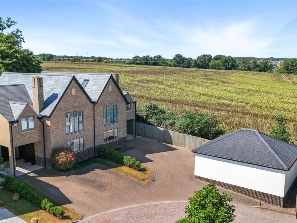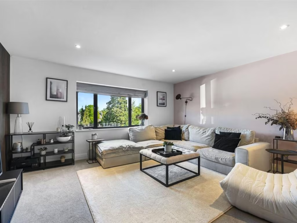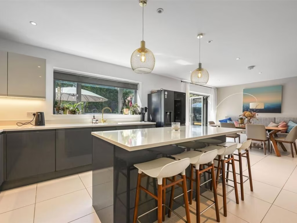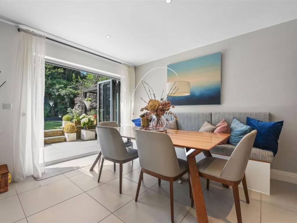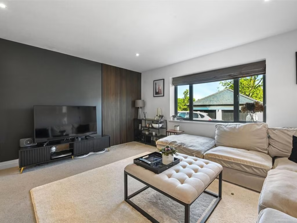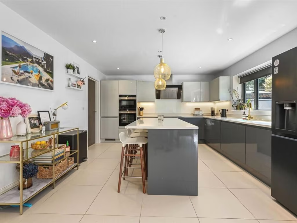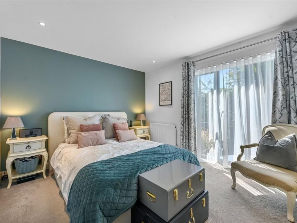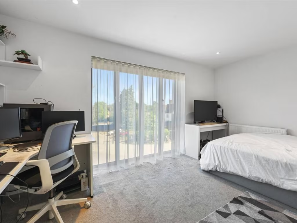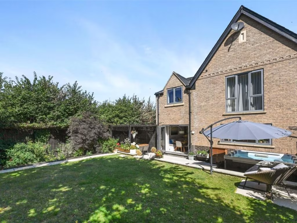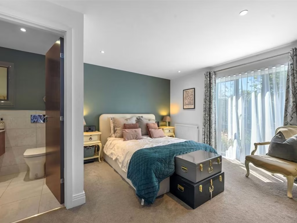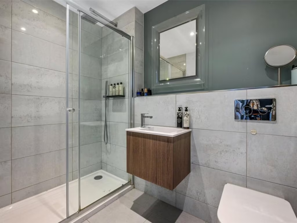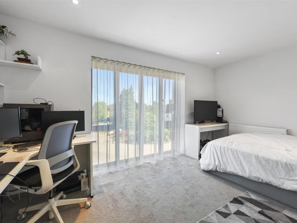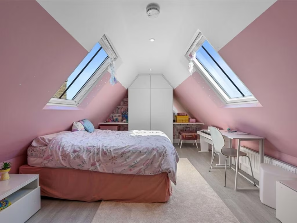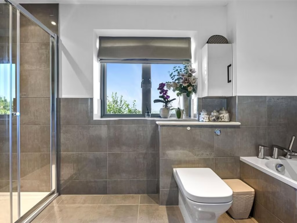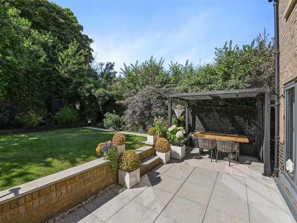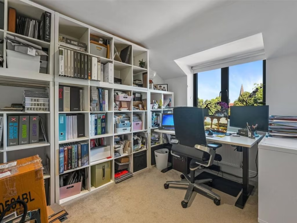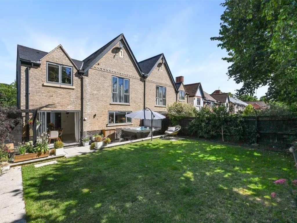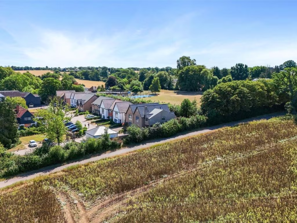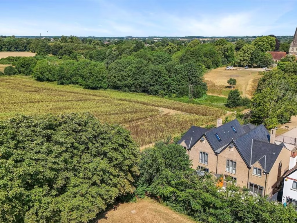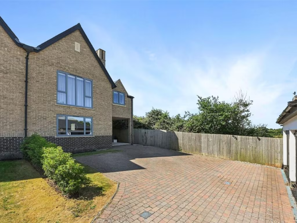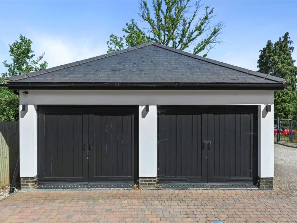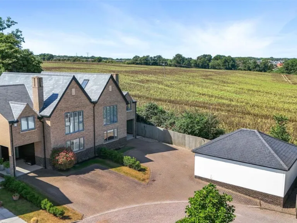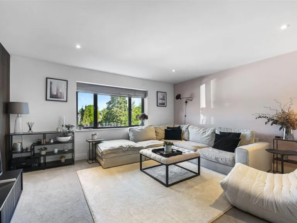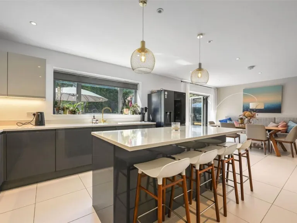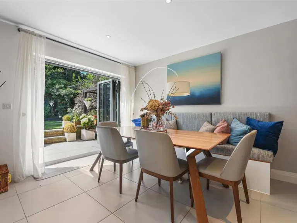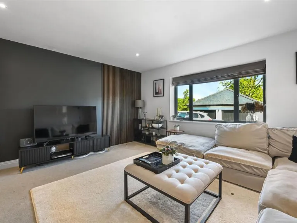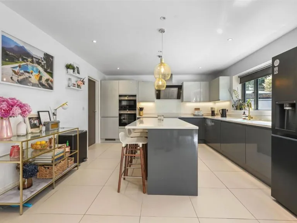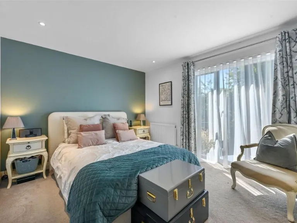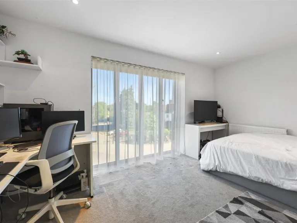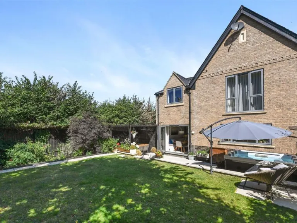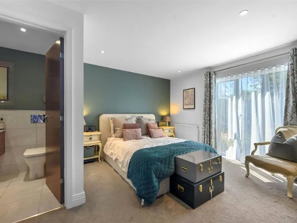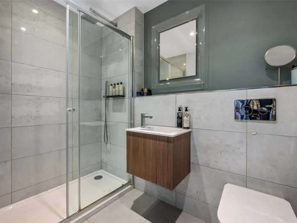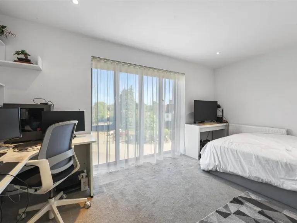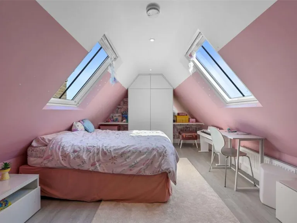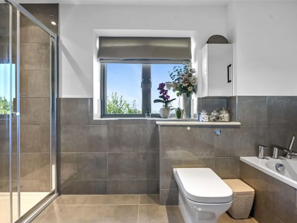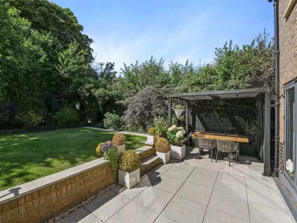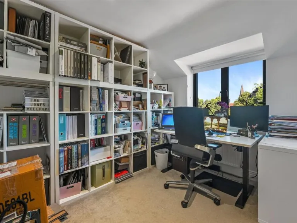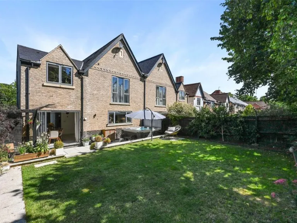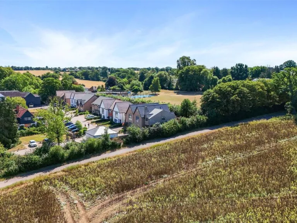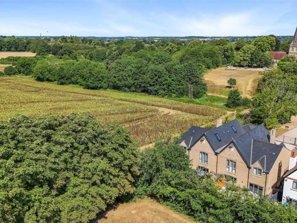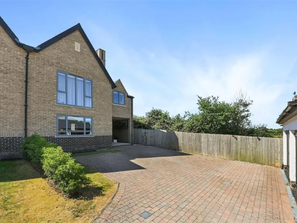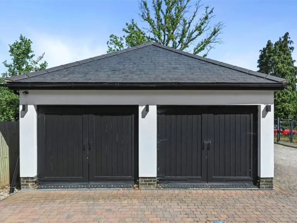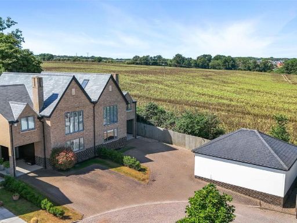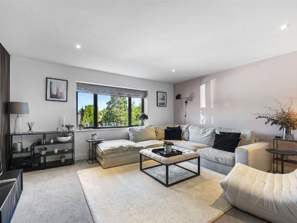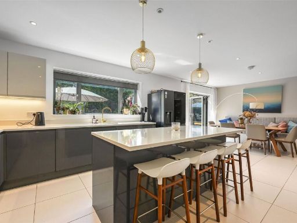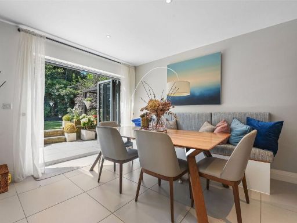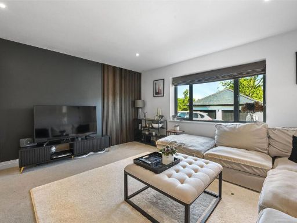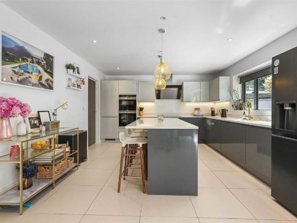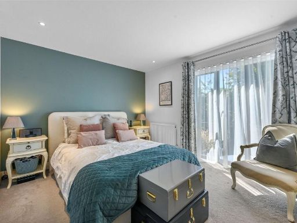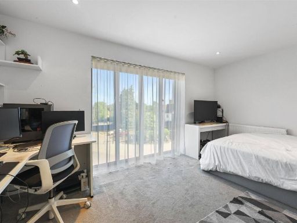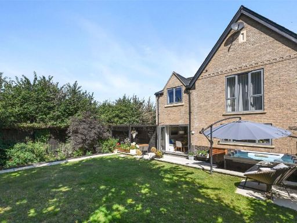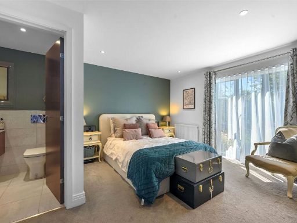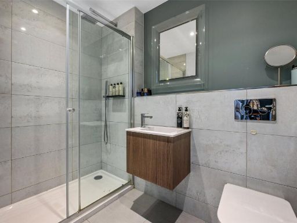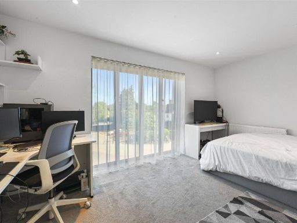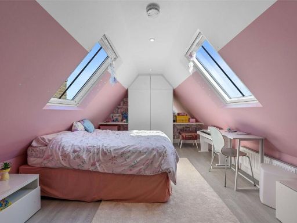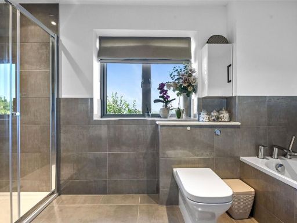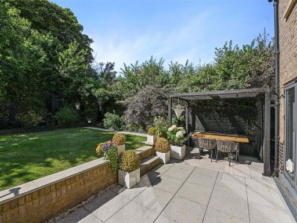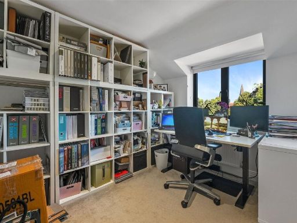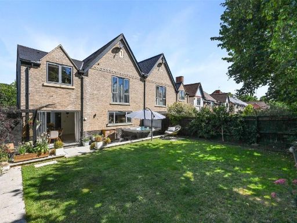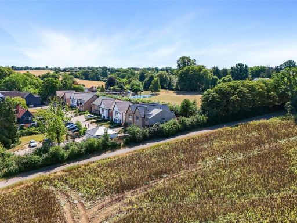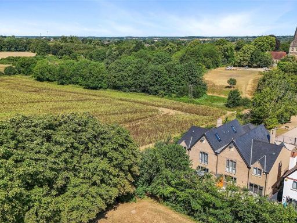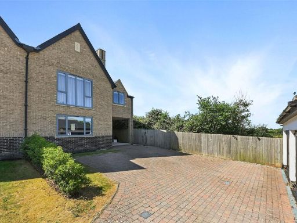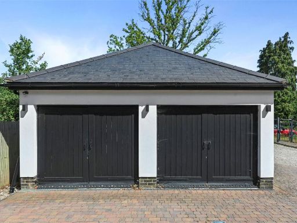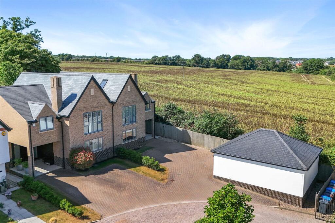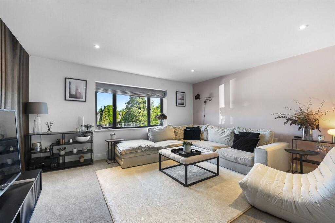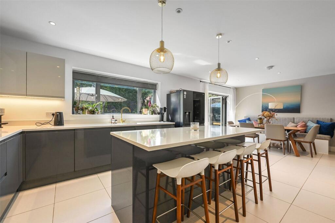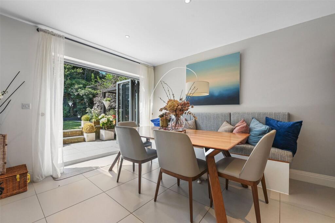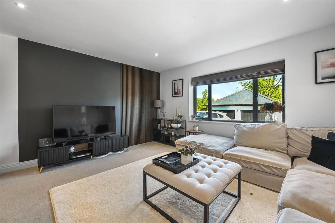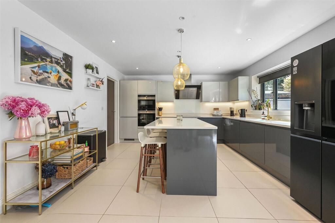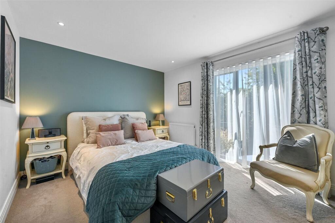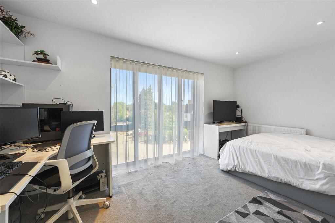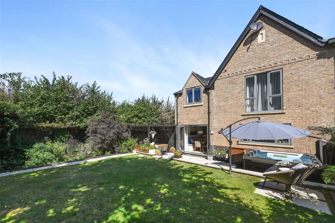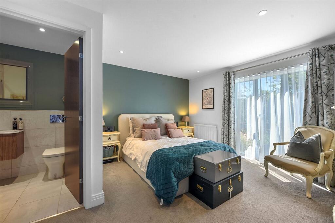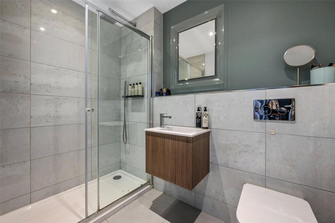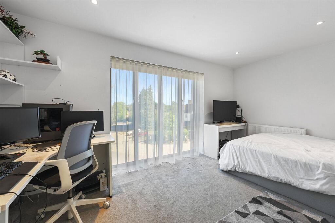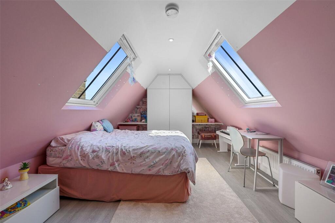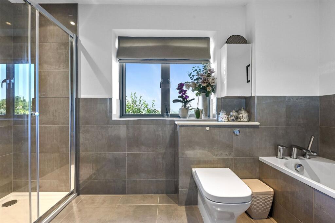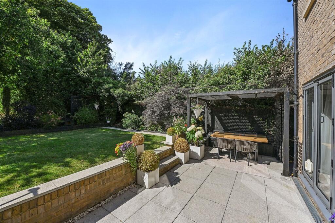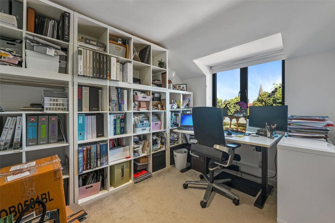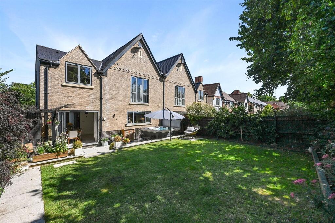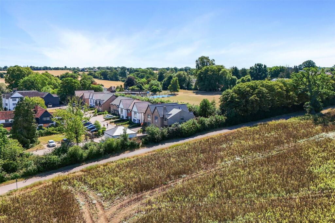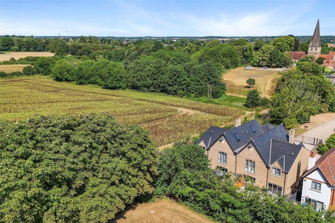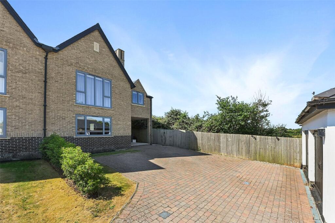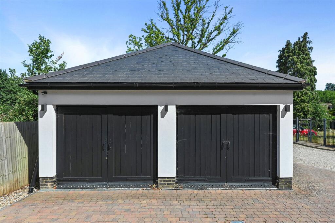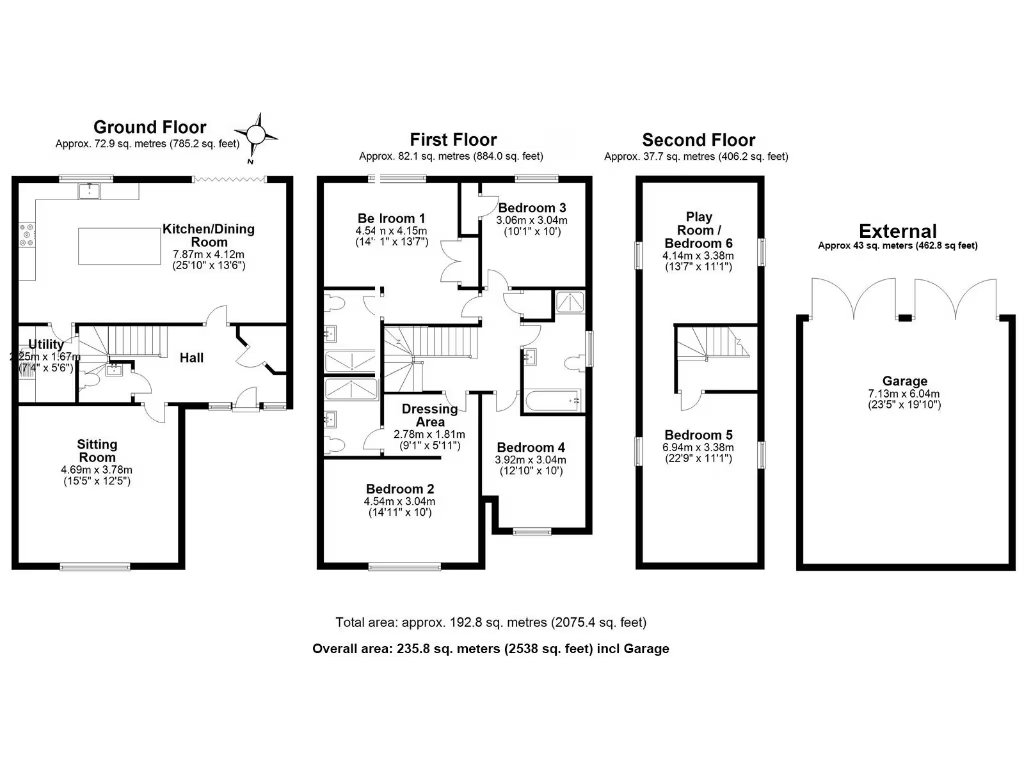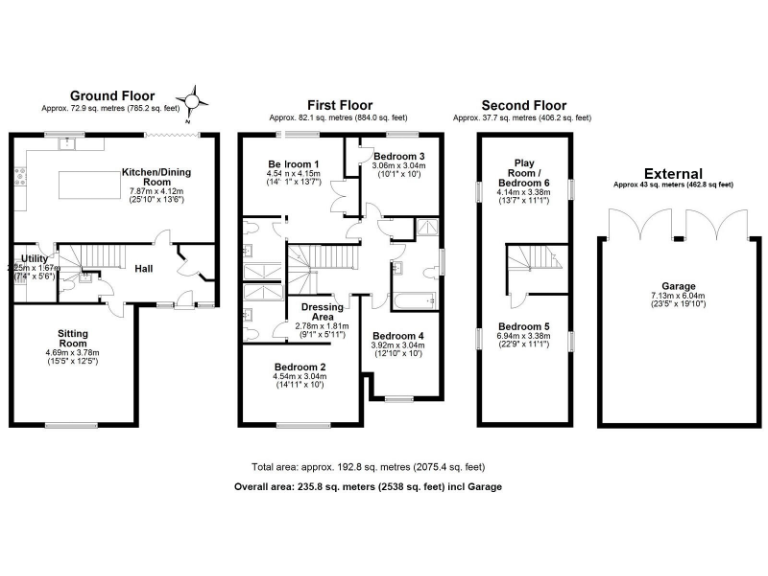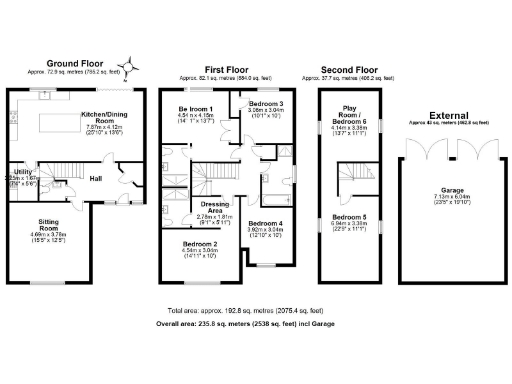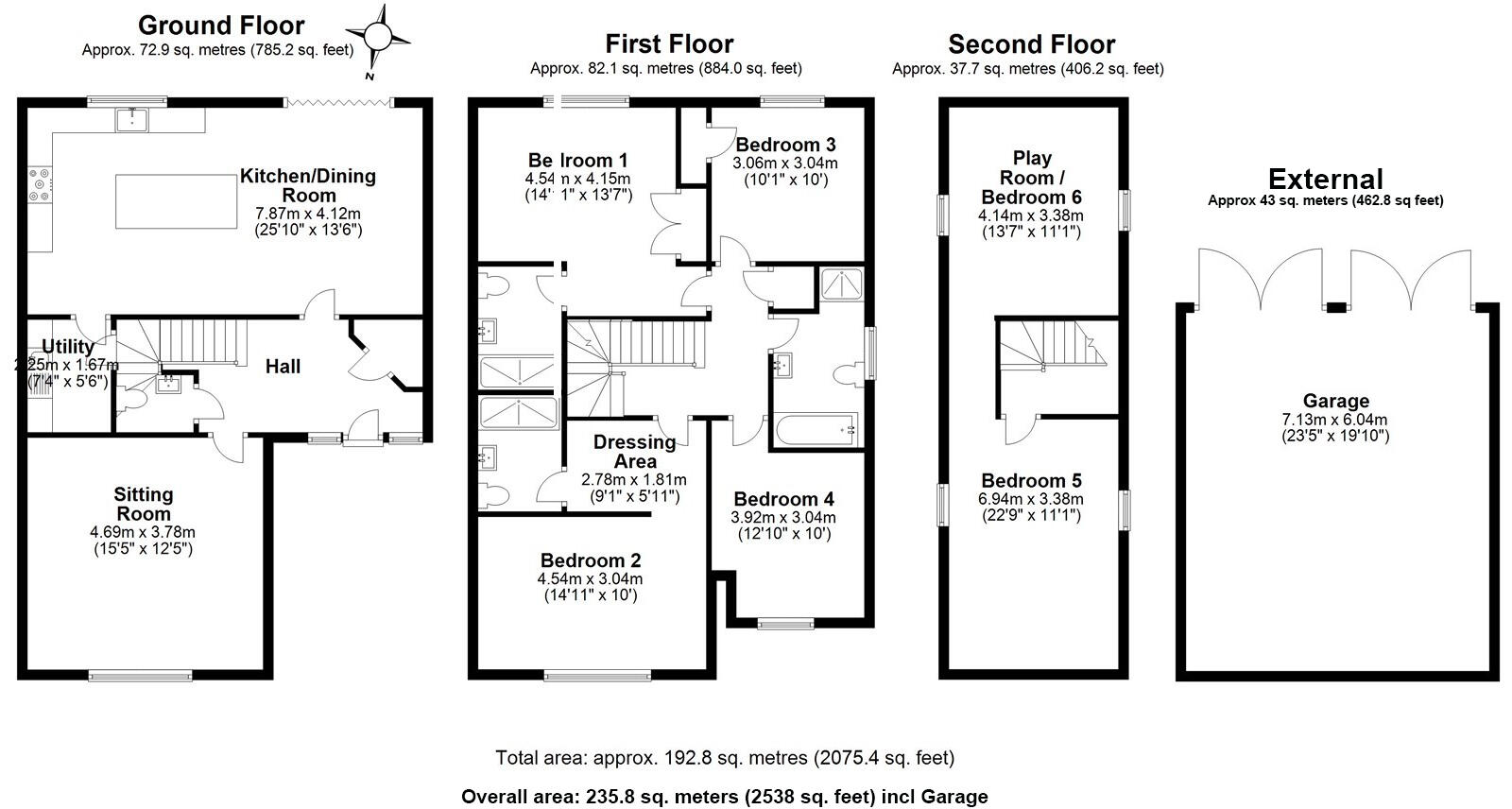Summary - 1, Chantry Gardens, HARLOW CM17 0FG
6 bed 3 bath Semi-Detached
**Key Features:**
- 5/6 Bedrooms, 3 Bathrooms
- Modern open-plan Kitchen/Diner with bifold doors
- Large landscaped garden with stunning field views
- Double garage currently used as an art studio
- Private driveway accommodating up to 4 vehicles
- Gated development in a conservation area
- EPC Rating: B, Council Tax Band: G
- Chain-free sale
Nestled in the prestigious Chantry Gardens of Old Harlow, this semi-detached family home offers an incredible 2,000 sq ft of versatile living space over three floors, ideal for growing families or those seeking rental potential. The heart of the home is the bright, spacious open-plan kitchen/diner, enhanced by bifold doors that seamlessly extend living outdoors to the landscaped garden. The welcoming ground floor features a contemporary living room and a stylish cloakroom.
Upstairs, you’ll find four generous bedrooms, including a master suite with a dressing area and en-suite, offering peaceful views over Churchgate Street. An additional loft conversion provides even more flexibility, functioning as two further bedrooms or a play area, perfect for accommodating guests or creating a home office. Enjoy the tranquility of unbroken farmland views while being just moments away from top-rated schools, local pubs, and excellent transport links, including Harlow Mill Station.
With its blend of modern comforts, flexible living options, and proximity to Harlow's amenities, this exclusive home is a rare find that won’t last long. Don’t miss the opportunity to experience family living in a serene environment with considerable potential for personalization!
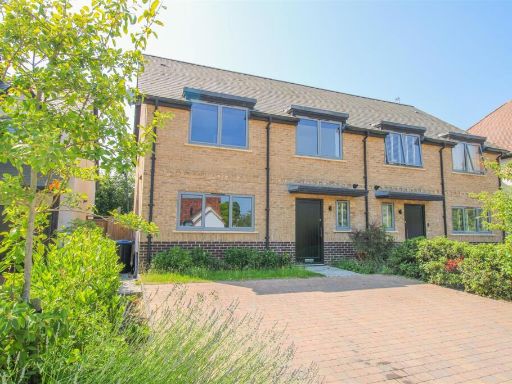 3 bedroom semi-detached house for sale in Chantry Gardens, Old Harlow, CM17 — £600,000 • 3 bed • 2 bath • 1230 ft²
3 bedroom semi-detached house for sale in Chantry Gardens, Old Harlow, CM17 — £600,000 • 3 bed • 2 bath • 1230 ft²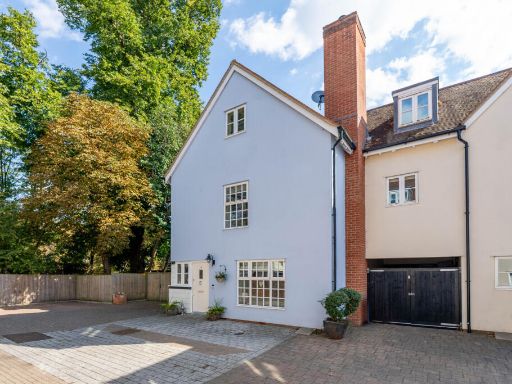 5 bedroom semi-detached house for sale in Mulberry Gardens, Mulberry Green, Harlow, Essex, CM17 — £750,000 • 5 bed • 3 bath • 1670 ft²
5 bedroom semi-detached house for sale in Mulberry Gardens, Mulberry Green, Harlow, Essex, CM17 — £750,000 • 5 bed • 3 bath • 1670 ft²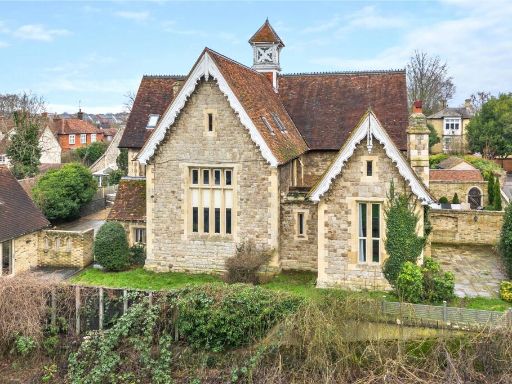 4 bedroom house for sale in Churchgate Street, Harlow, Essex, CM17 — £975,000 • 4 bed • 3 bath • 2571 ft²
4 bedroom house for sale in Churchgate Street, Harlow, Essex, CM17 — £975,000 • 4 bed • 3 bath • 2571 ft²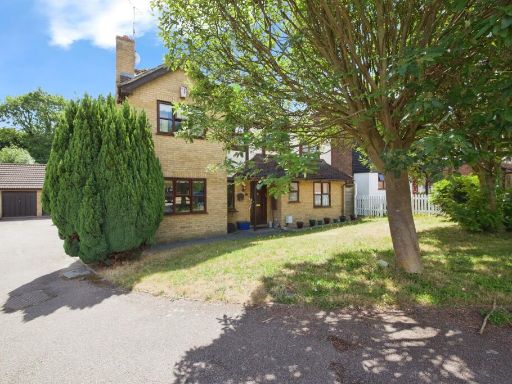 4 bedroom detached house for sale in Wheatfields, Harlow, CM17 — £630,000 • 4 bed • 2 bath • 2052 ft²
4 bedroom detached house for sale in Wheatfields, Harlow, CM17 — £630,000 • 4 bed • 2 bath • 2052 ft²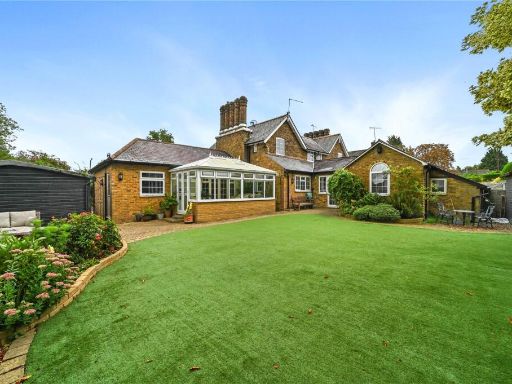 4 bedroom semi-detached house for sale in Old Road, Old Harlow, Essex, CM17 — £695,000 • 4 bed • 2 bath • 1260 ft²
4 bedroom semi-detached house for sale in Old Road, Old Harlow, Essex, CM17 — £695,000 • 4 bed • 2 bath • 1260 ft²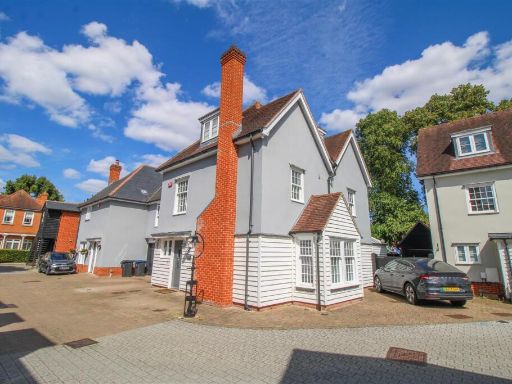 5 bedroom link detached house for sale in Mulberry Gardens, Mulberry Green, Old Harlow, CM17 — £700,000 • 5 bed • 3 bath • 1846 ft²
5 bedroom link detached house for sale in Mulberry Gardens, Mulberry Green, Old Harlow, CM17 — £700,000 • 5 bed • 3 bath • 1846 ft²