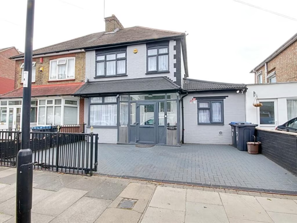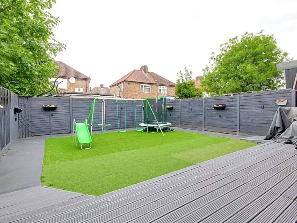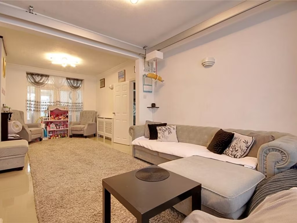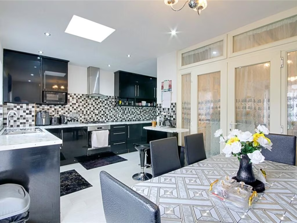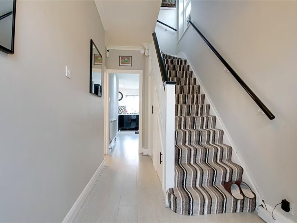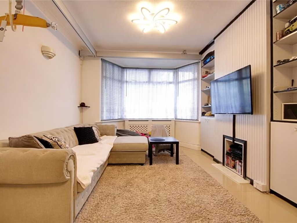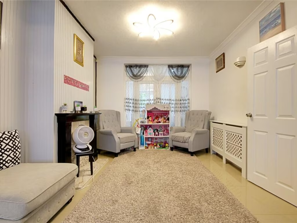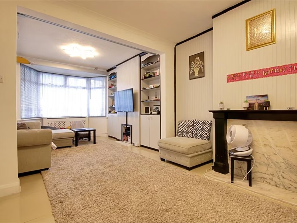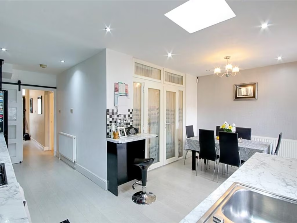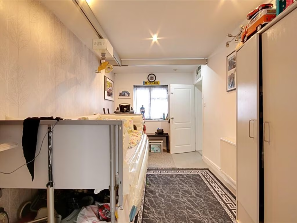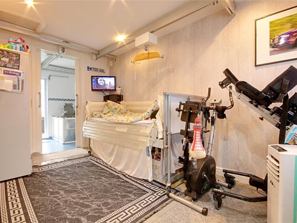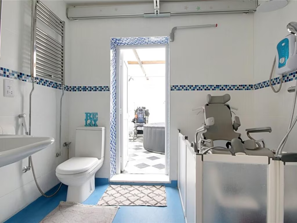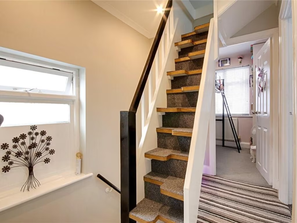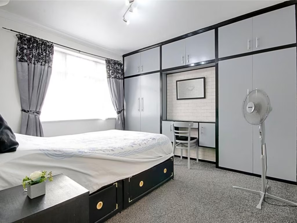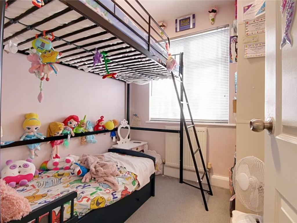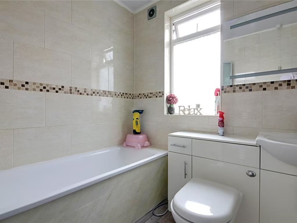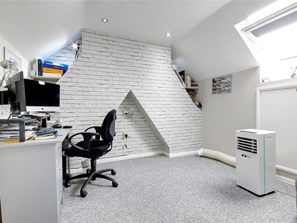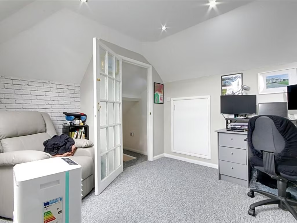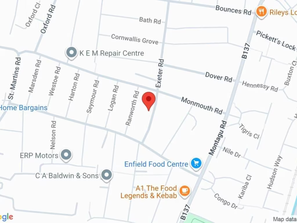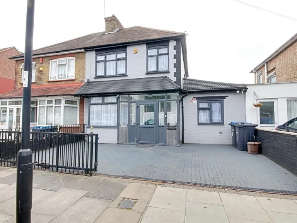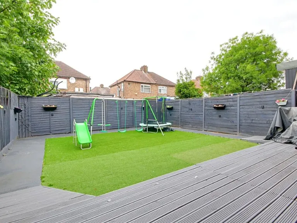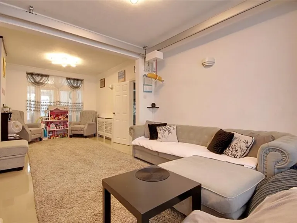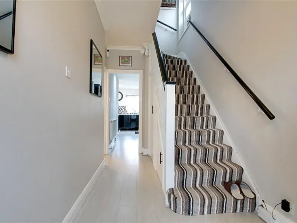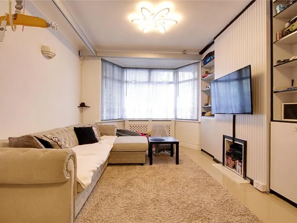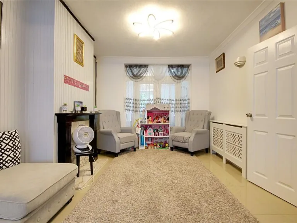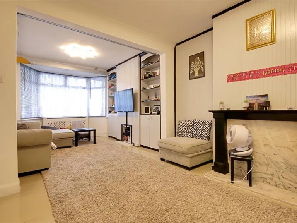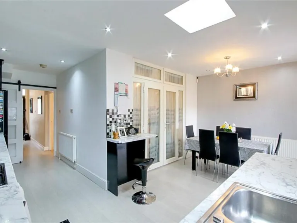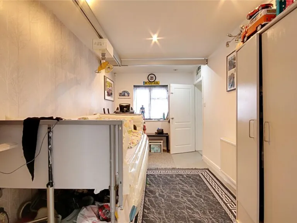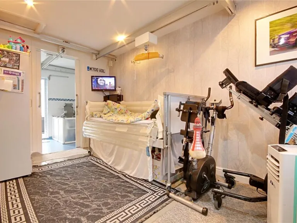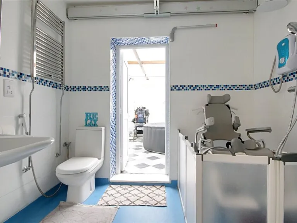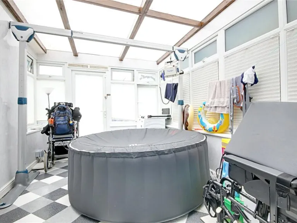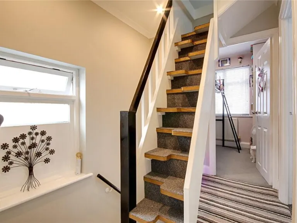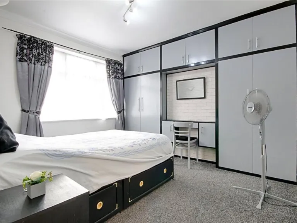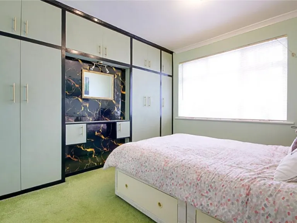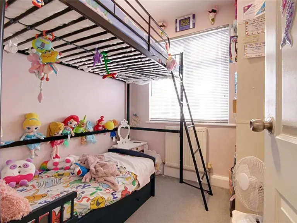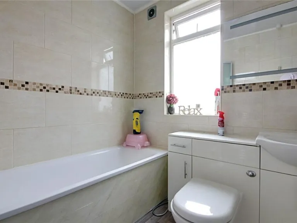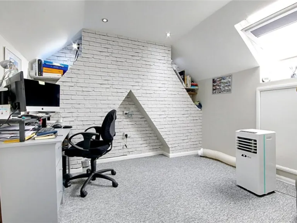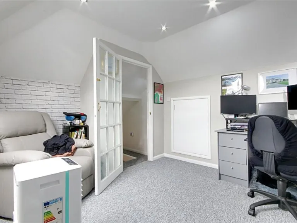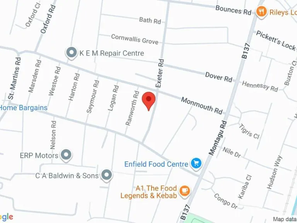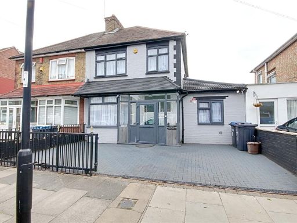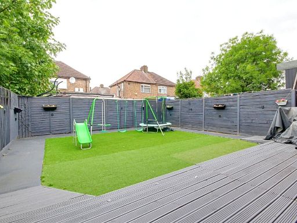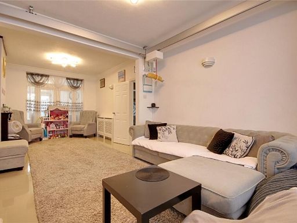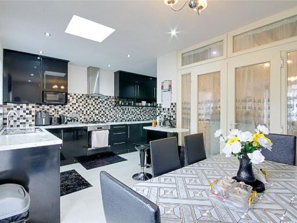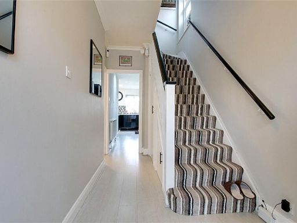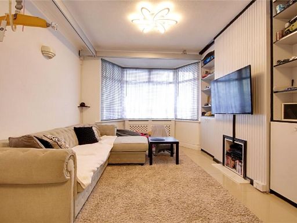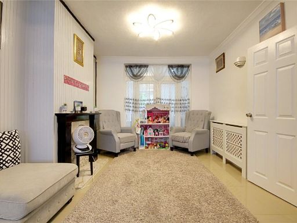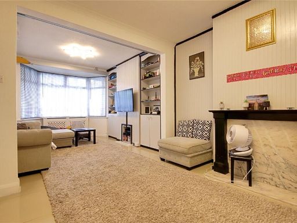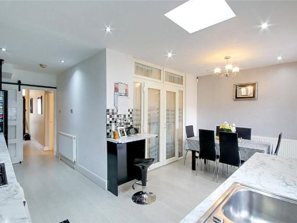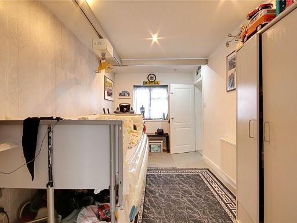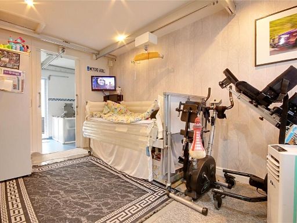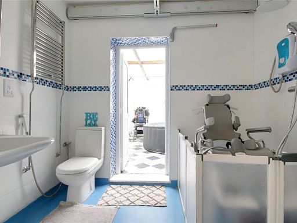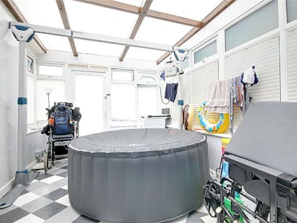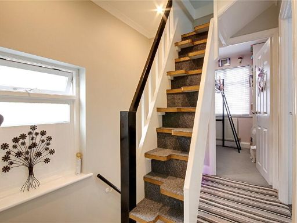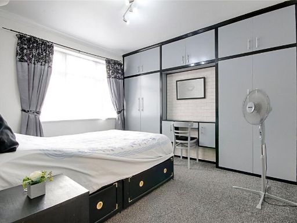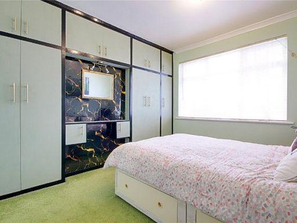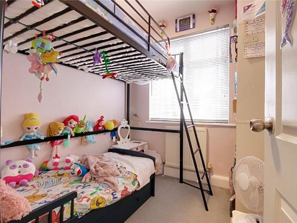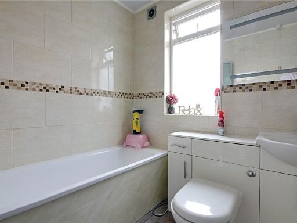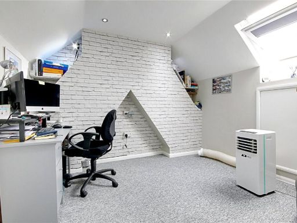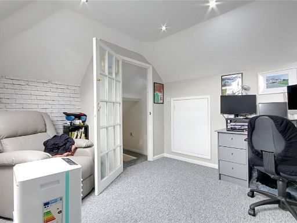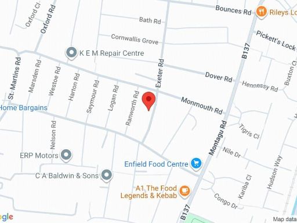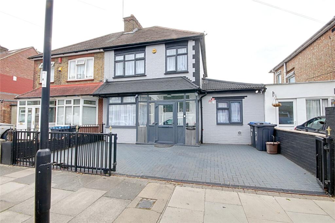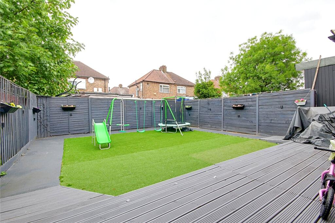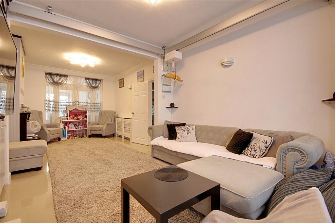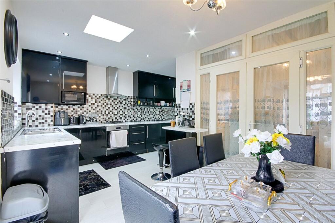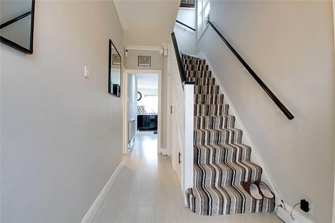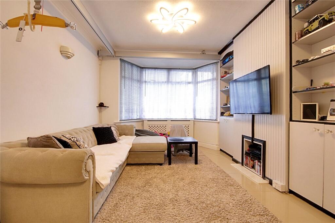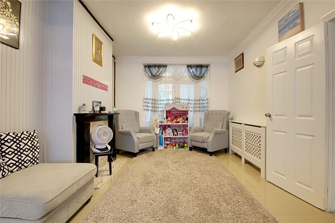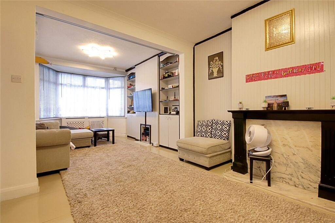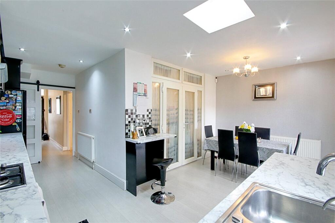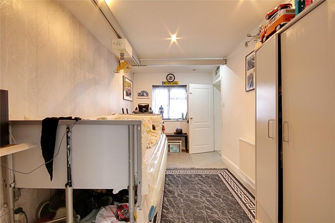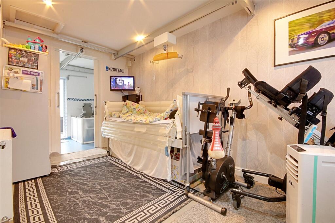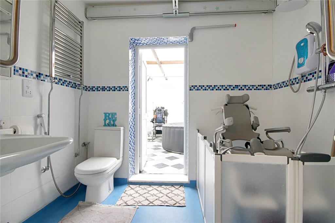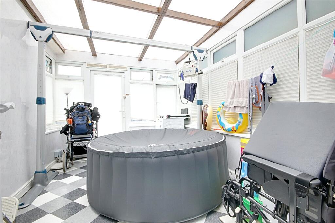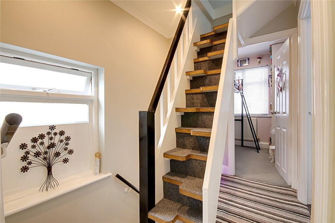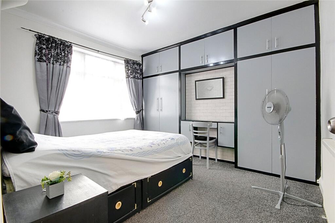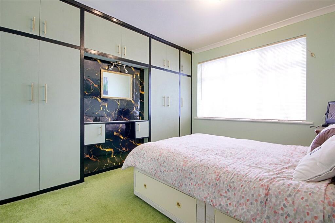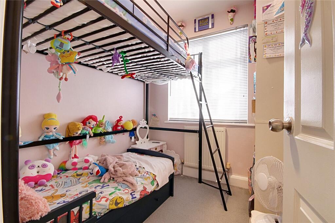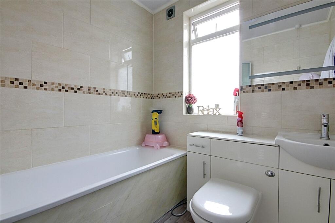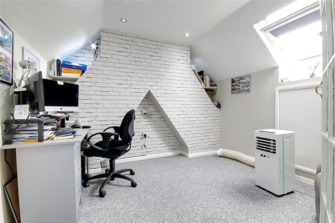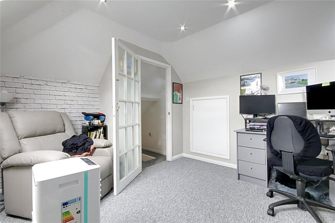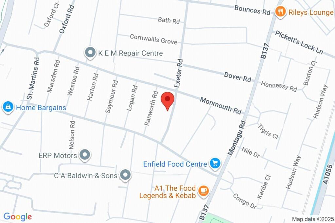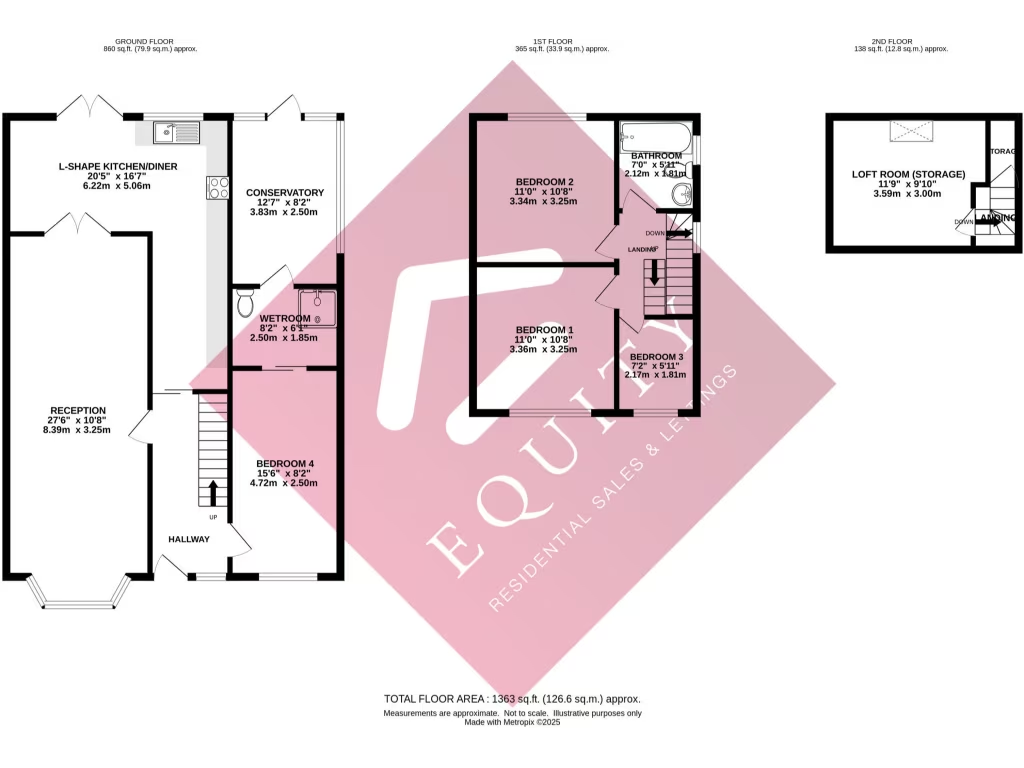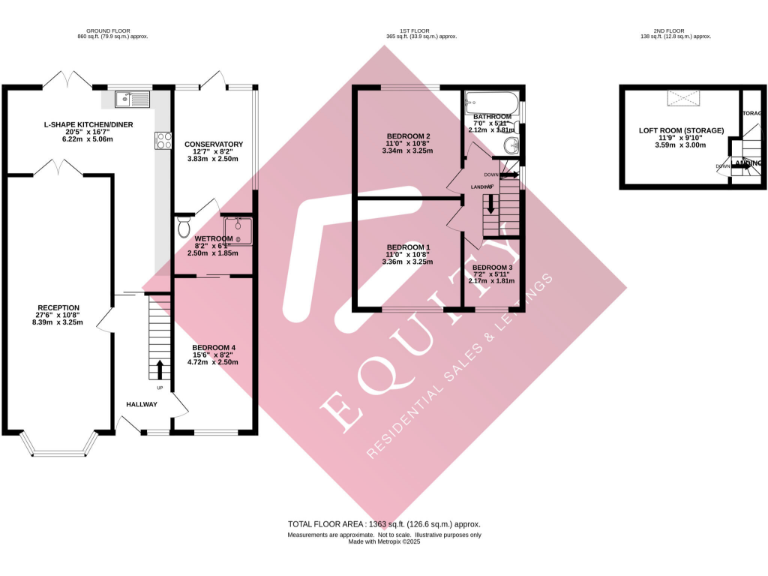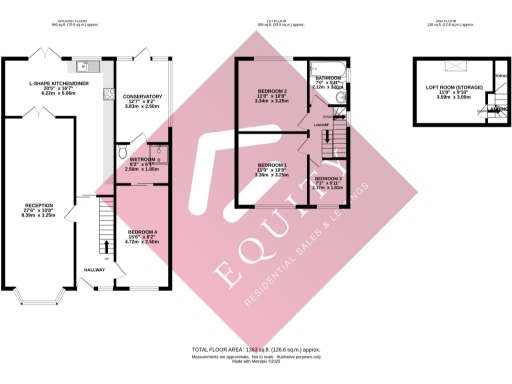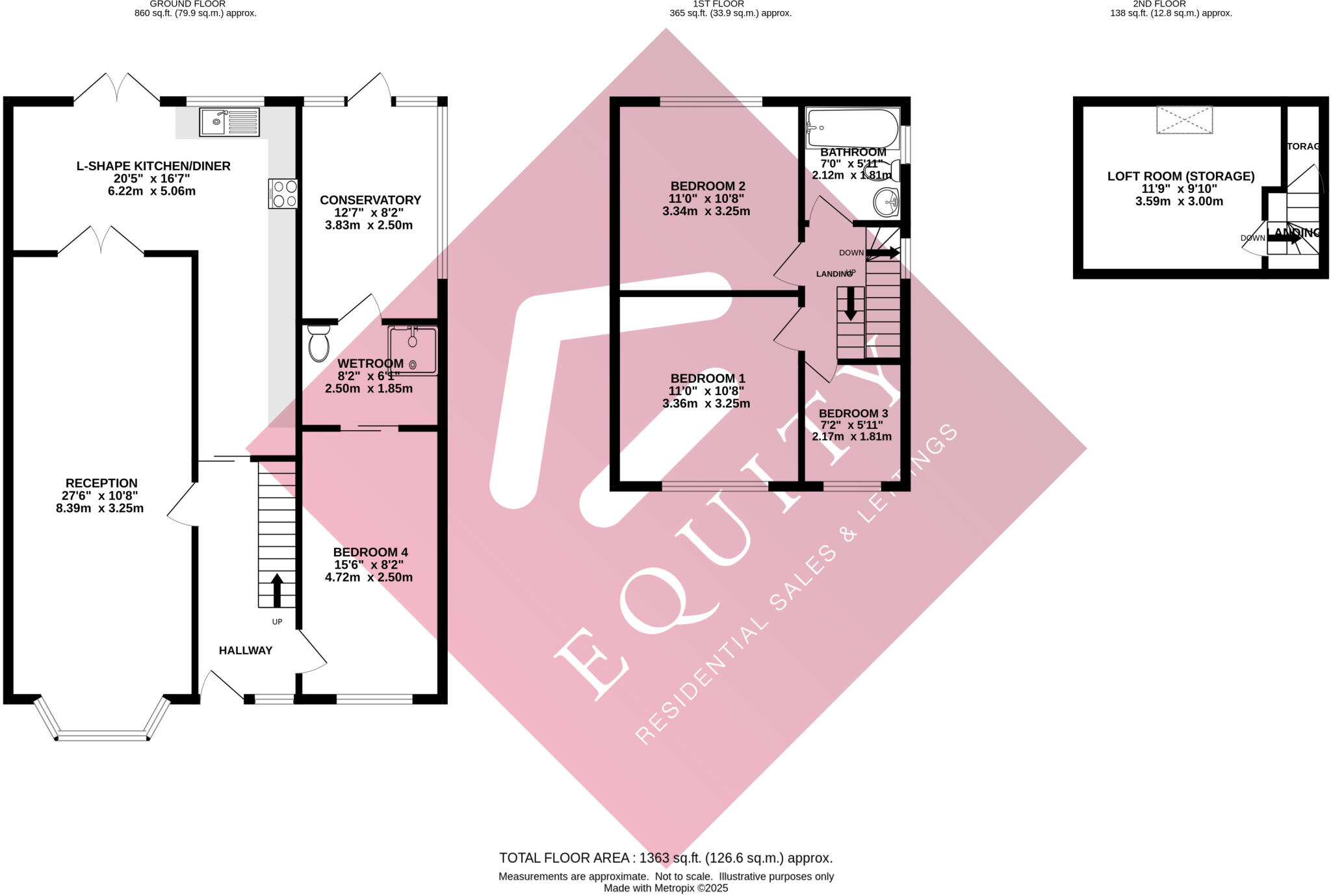Summary - 106 EXETER ROAD LONDON N9 0LL
4 bed 2 bath Semi-Detached
Well-presented family home with excellent transport links and low-maintenance garden.
- Four bedrooms plus loft room used for storage (not a fully converted room)
- 27ft reception and 20ft L-shape kitchen/diner for family living
- Ground-floor bedroom with ensuite wet room, useful for guests
- Paved driveway provides off-street parking for multiple vehicles
- Low-maintenance rear garden with decking and artificial lawn
- Built 1930–1949 in solid brick; no confirmed wall insulation
- Area has above-average crime and higher deprivation indicators
- Close to Edmonton Green station, shopping and local schools
Set on a quiet residential street, this four-bedroom semi-detached home offers generous family living across multiple floors and a useful loft room for storage. The ground floor includes a large 27ft reception and a modern 20ft L-shaped kitchen/diner, plus a ground-floor bedroom with an ensuite wet room—handy for guests or multigenerational use. A paved driveway provides off-street parking and the rear garden is low-maintenance with decked and artificial grass areas.
The property sits close to Edmonton Green shopping and station, with fast rail links into central London and easy road access to the A10, A406 and M25 — convenient for commuters. Local schools for all ages are within reach and Jubilee Park offers open green space nearby. Broadband and mobile signal are reported strong, supporting home working and connectivity.
Be realistic about the fabric and location: the house dates from 1930–1949 and is built in solid brick with no confirmed wall insulation. Double glazing is present but installation date is unknown. The surrounding neighbourhood is an urban cultural mix with higher-than-average crime and area deprivation indicators; buyers should consider this for family safety and insurance. The loft room is currently for storage and may require conversion work if full living use is desired.
Overall this freehold home suits growing families seeking spacious, well-presented accommodation close to transport and amenities, and buyers willing to accept some urban area trade-offs. Council tax is Band D and the plot is relatively small, so outdoor space is low-maintenance rather than expansive.
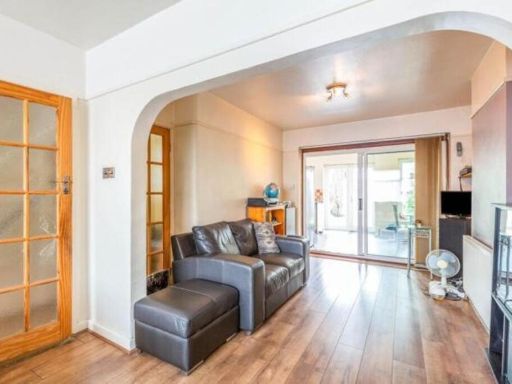 4 bedroom end of terrace house for sale in Charlton Road, London, N9 — £550,000 • 4 bed • 1 bath • 1301 ft²
4 bedroom end of terrace house for sale in Charlton Road, London, N9 — £550,000 • 4 bed • 1 bath • 1301 ft²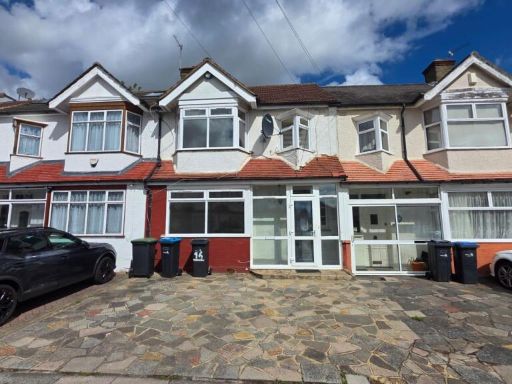 4 bedroom terraced house for sale in Granham Gardens, Edmonton N9 — £525,000 • 4 bed • 2 bath • 973 ft²
4 bedroom terraced house for sale in Granham Gardens, Edmonton N9 — £525,000 • 4 bed • 2 bath • 973 ft²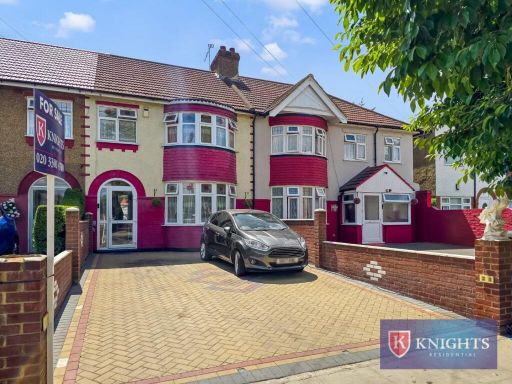 3 bedroom house for sale in Church Street, London, N9 — £550,000 • 3 bed • 1 bath • 1539 ft²
3 bedroom house for sale in Church Street, London, N9 — £550,000 • 3 bed • 1 bath • 1539 ft²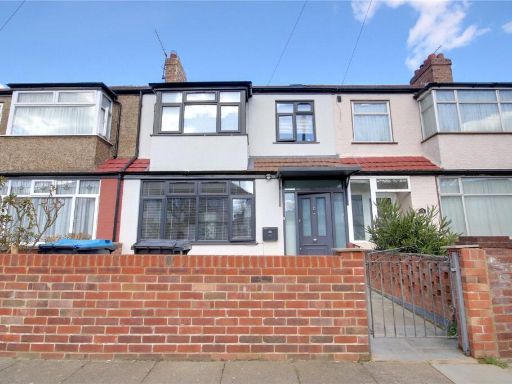 4 bedroom terraced house for sale in King Edwards Road, London, N9 — £600,000 • 4 bed • 3 bath • 1578 ft²
4 bedroom terraced house for sale in King Edwards Road, London, N9 — £600,000 • 4 bed • 3 bath • 1578 ft²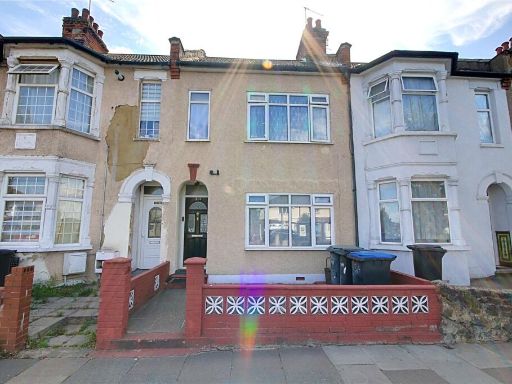 3 bedroom terraced house for sale in Hertford Road, London, N9 — £475,000 • 3 bed • 1 bath • 1316 ft²
3 bedroom terraced house for sale in Hertford Road, London, N9 — £475,000 • 3 bed • 1 bath • 1316 ft²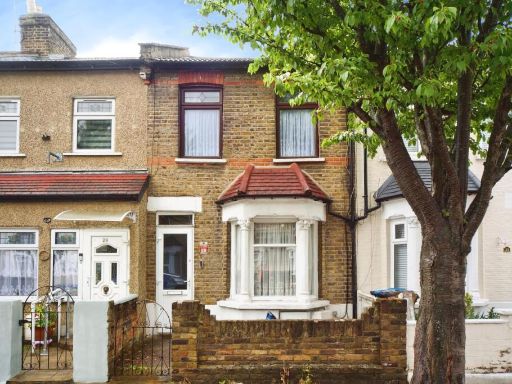 3 bedroom terraced house for sale in Nelson Road, LONDON, London, N9 — £450,000 • 3 bed • 1 bath • 886 ft²
3 bedroom terraced house for sale in Nelson Road, LONDON, London, N9 — £450,000 • 3 bed • 1 bath • 886 ft²