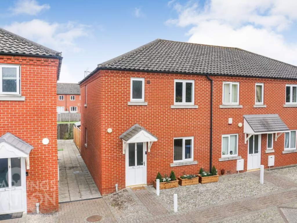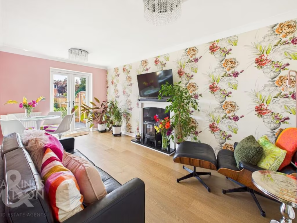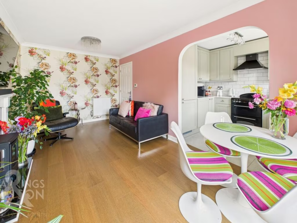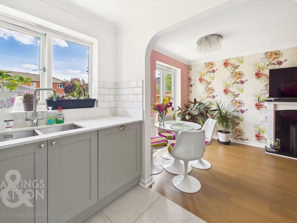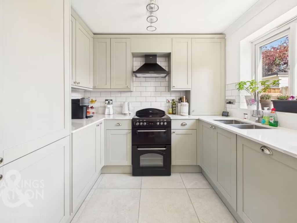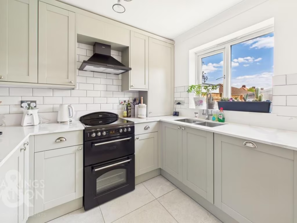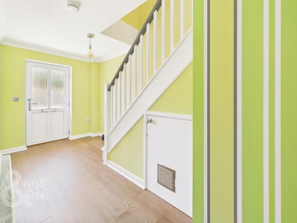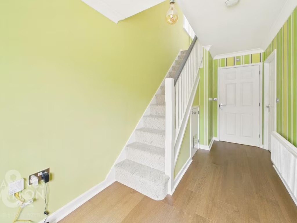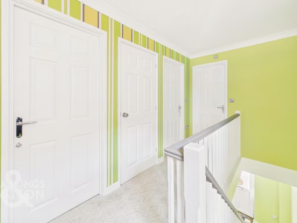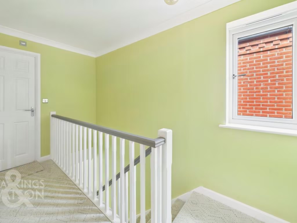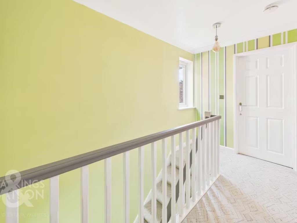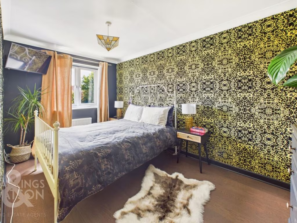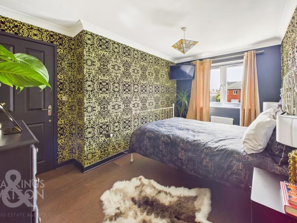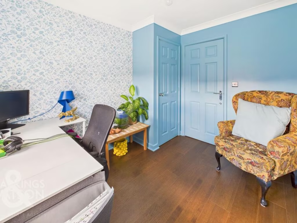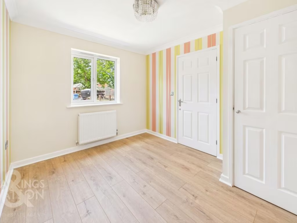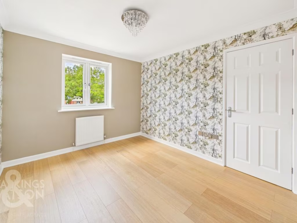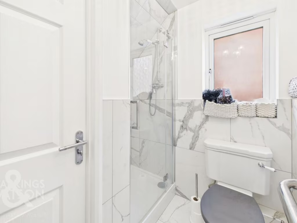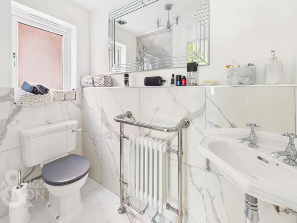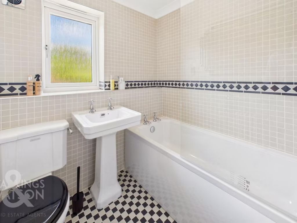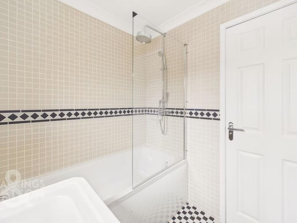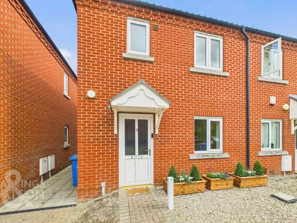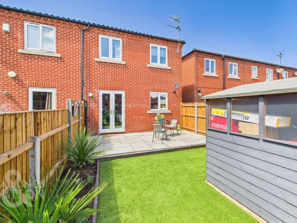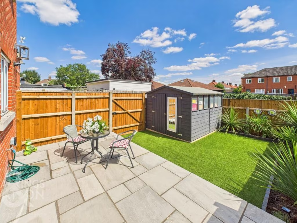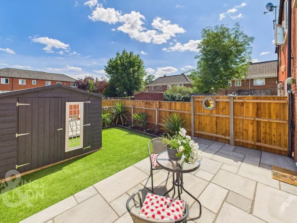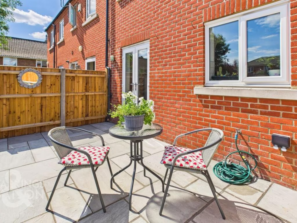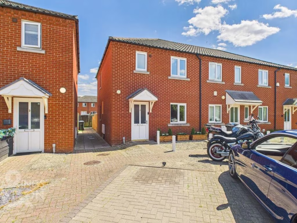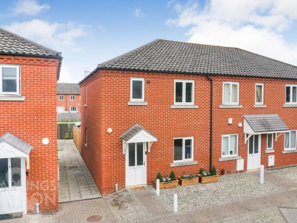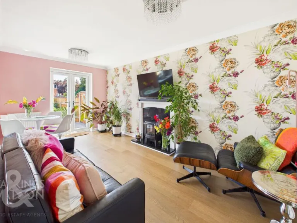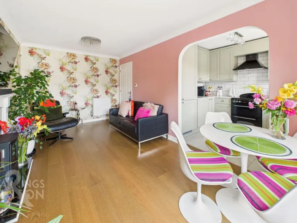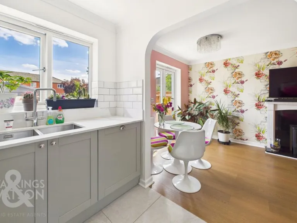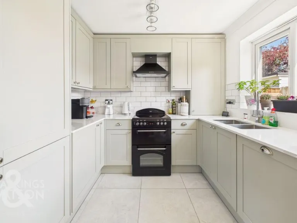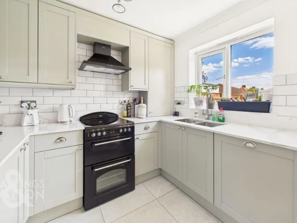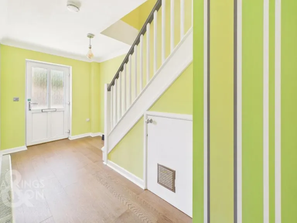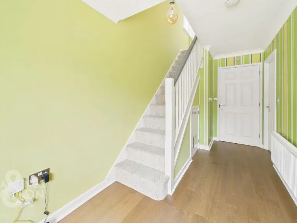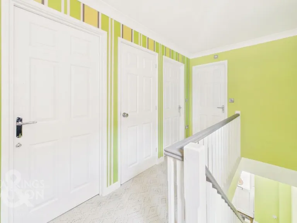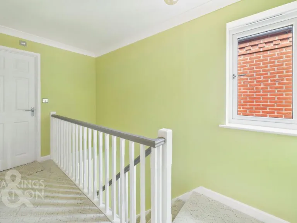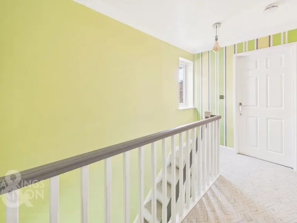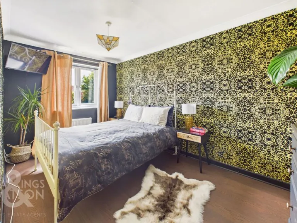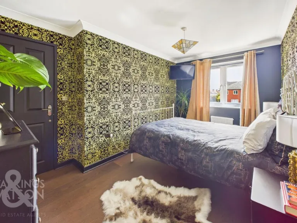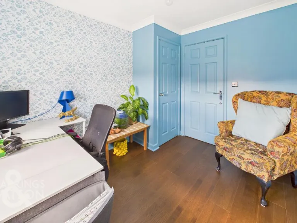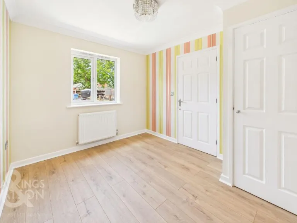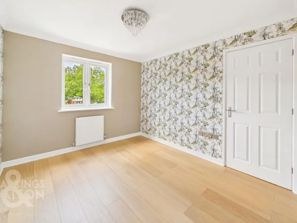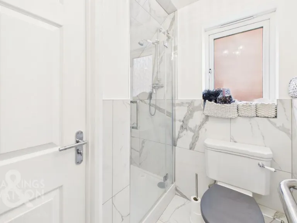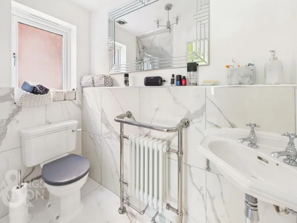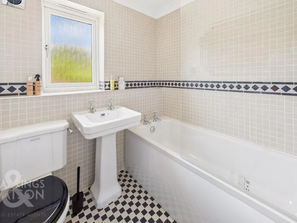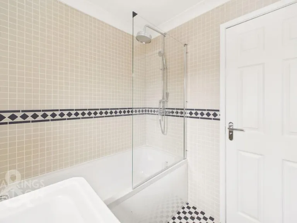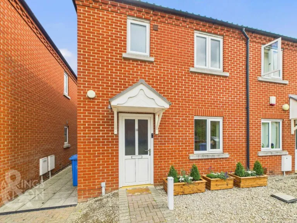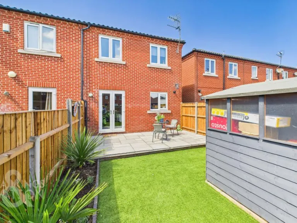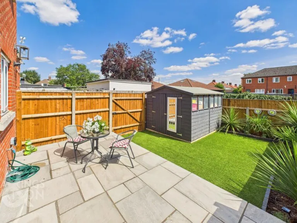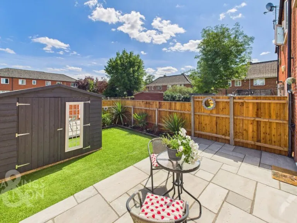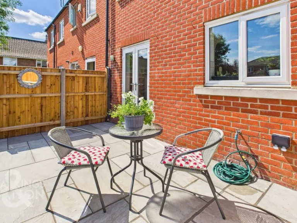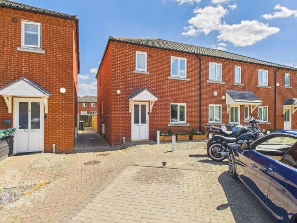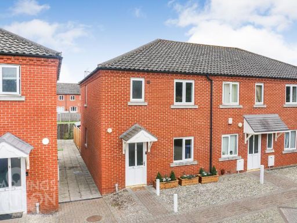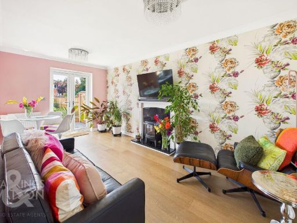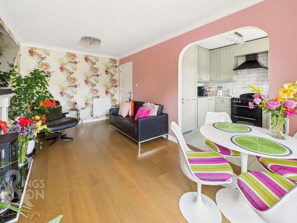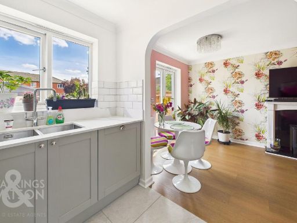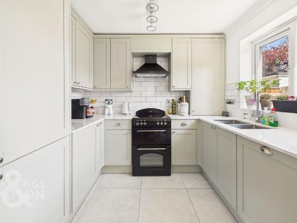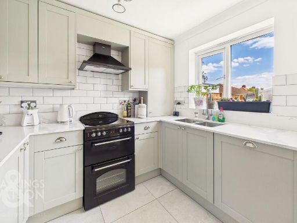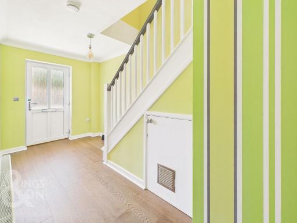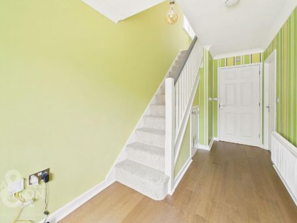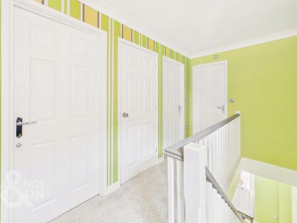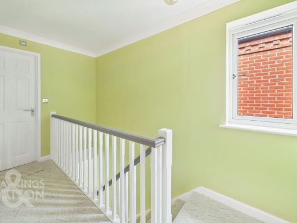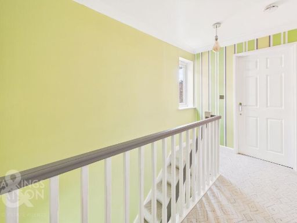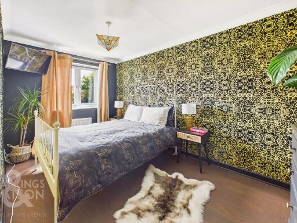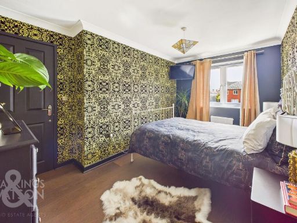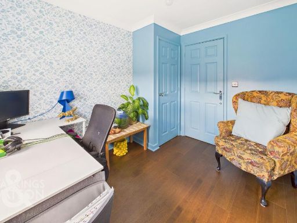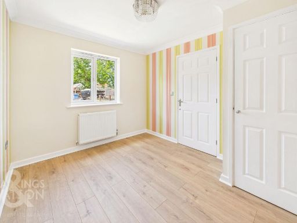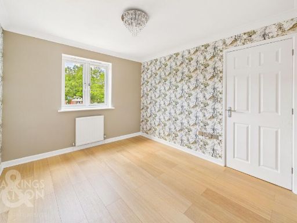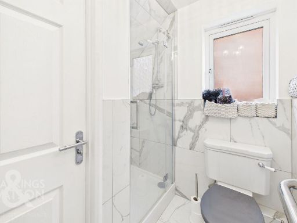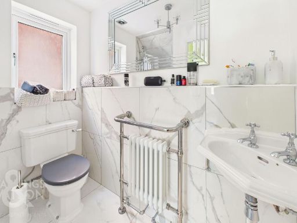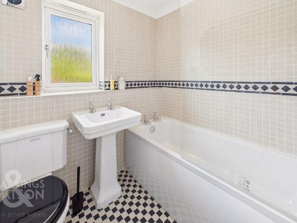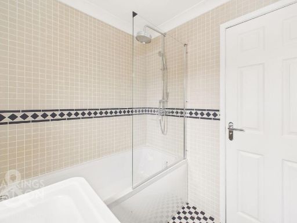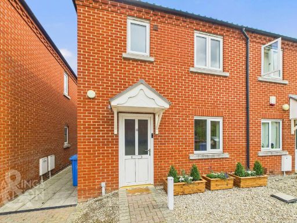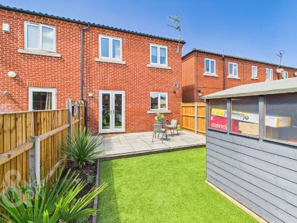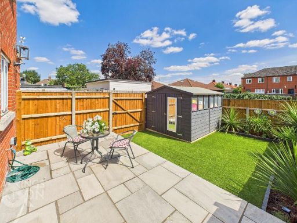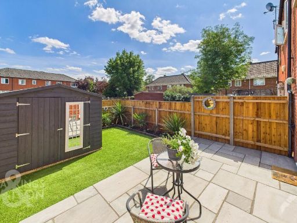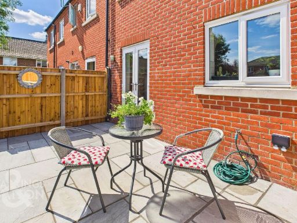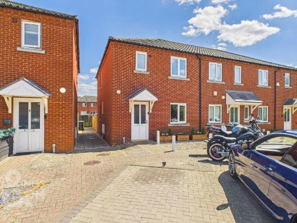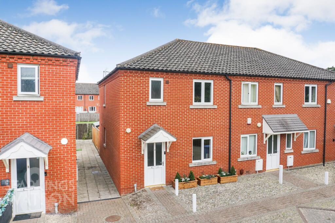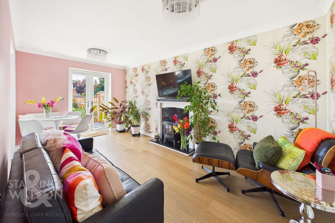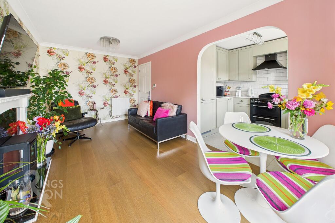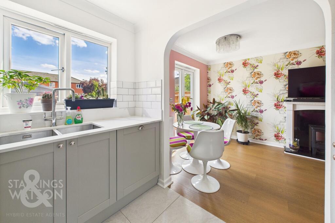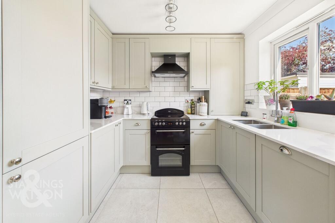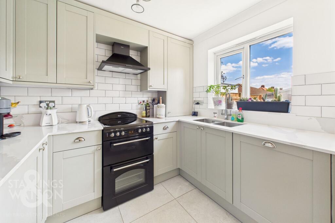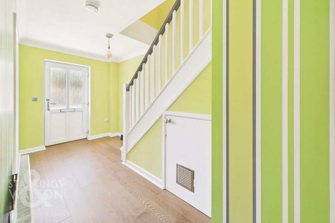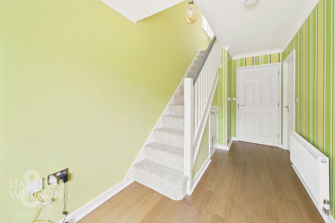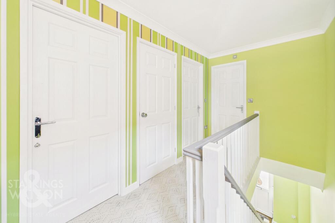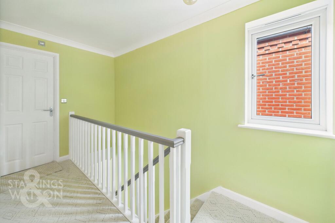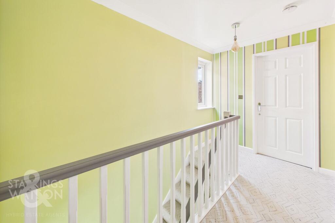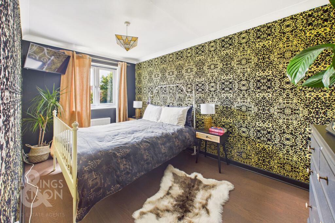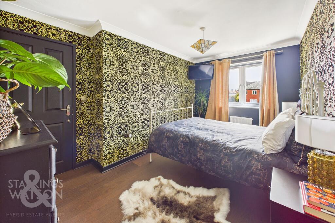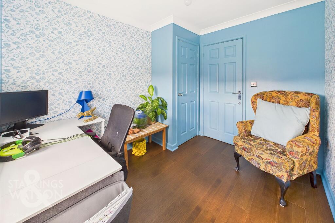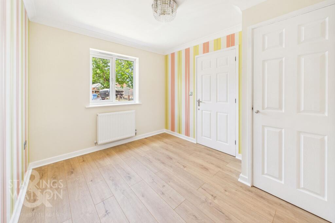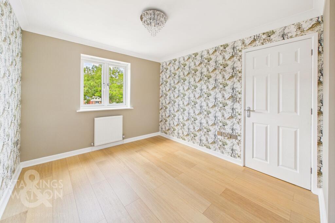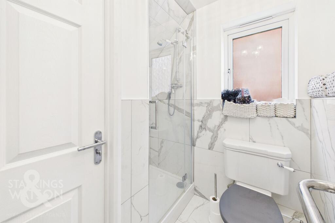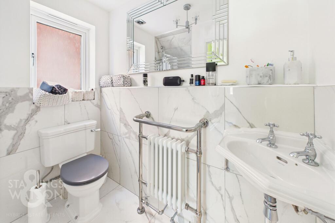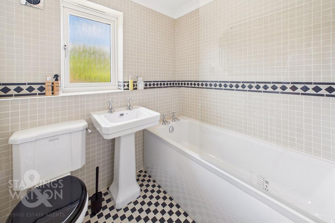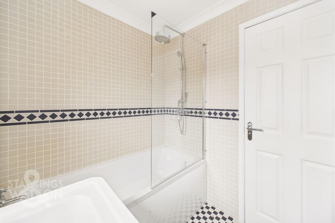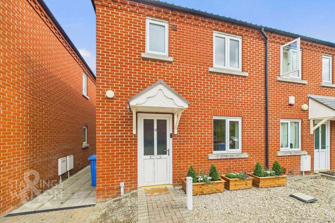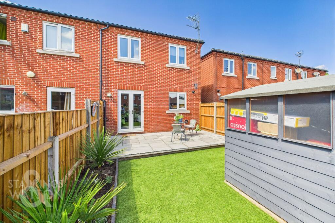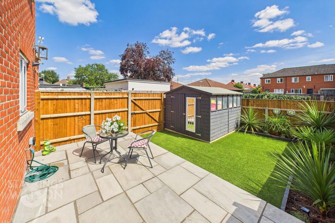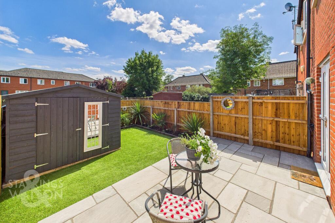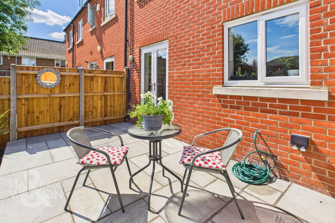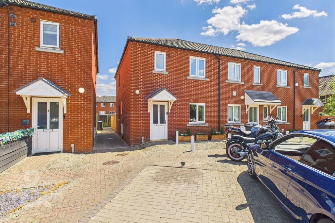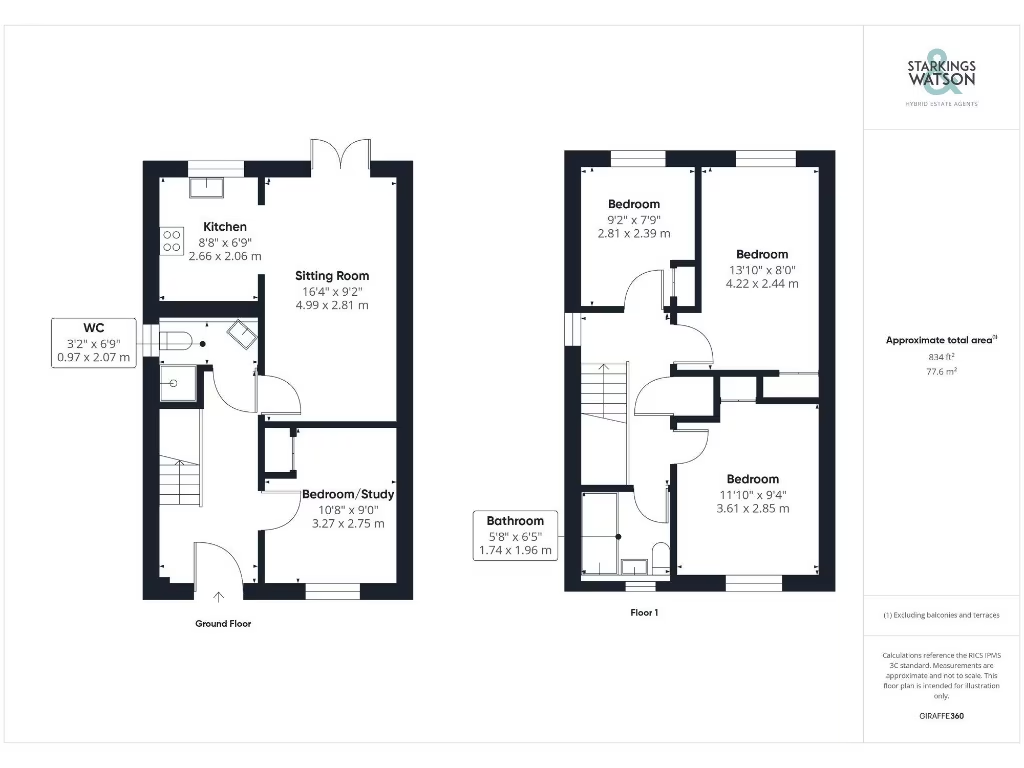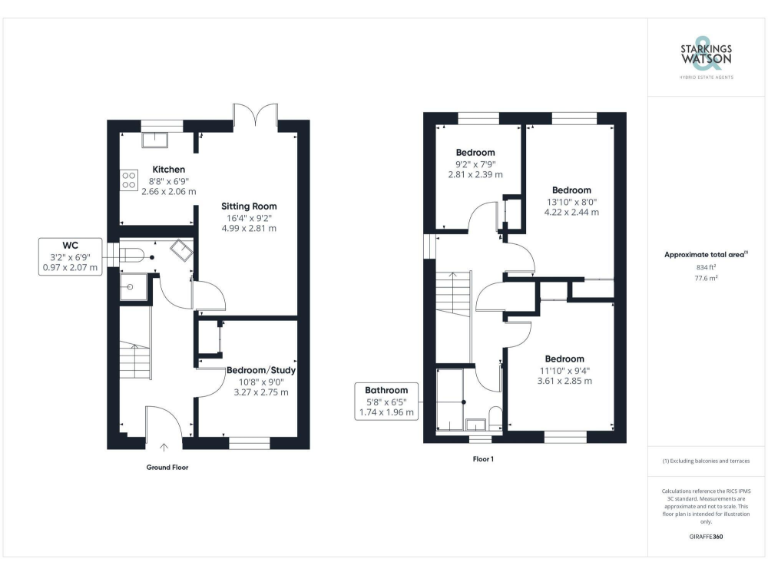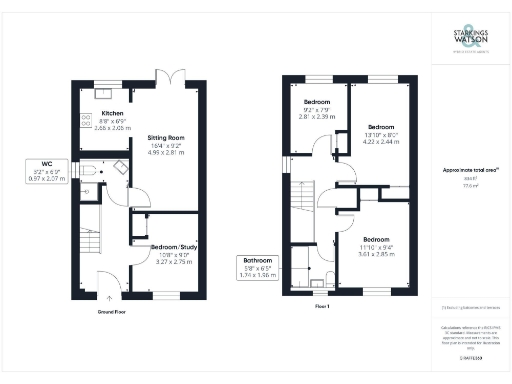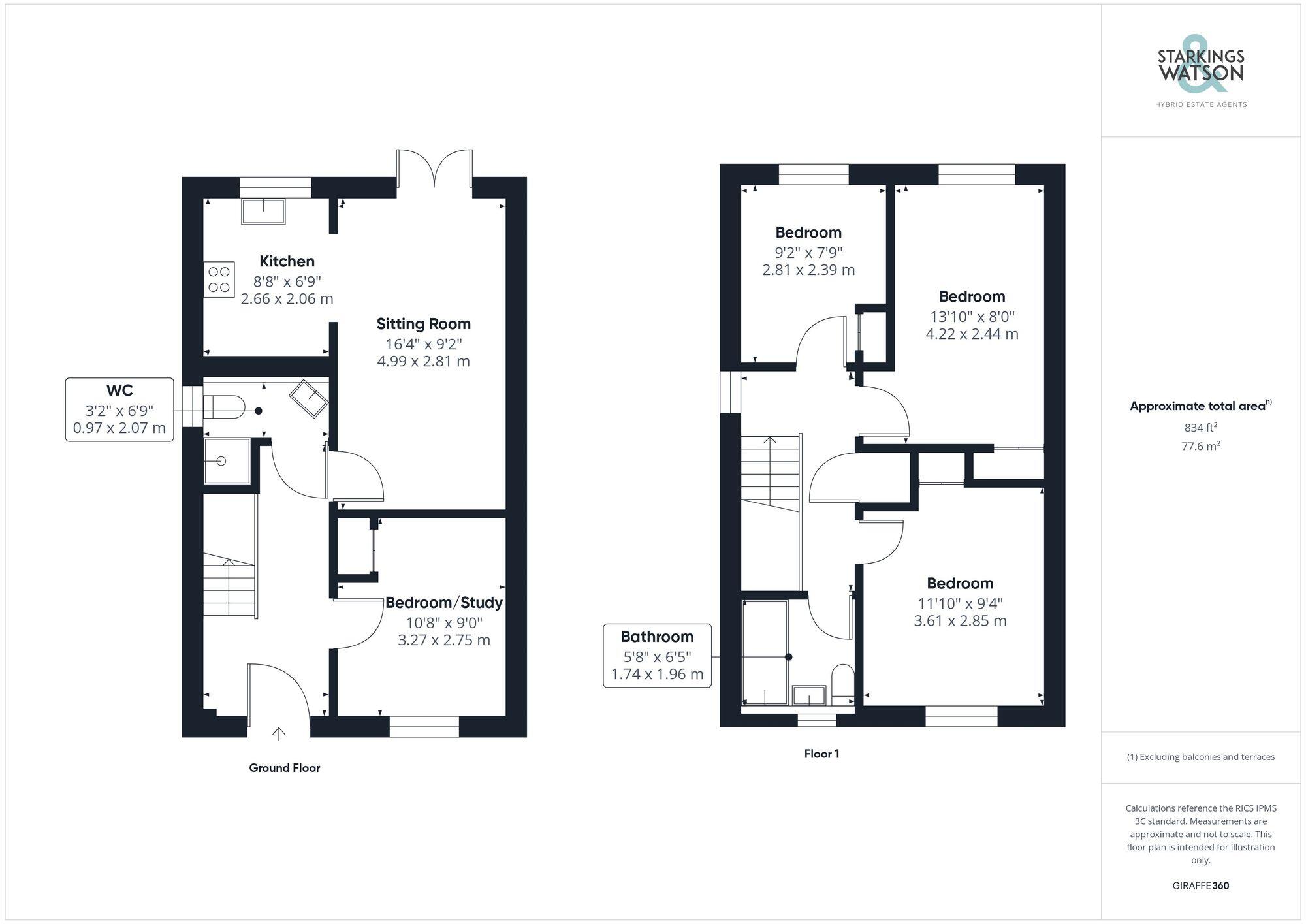Summary - 4 Salvin Court, Earlham Green Lane NR5 8BY
4 bed 2 bath Semi-Detached
Ready-to-move-in family home with quality finishes and private parking.
Four bedrooms: three doubles and one large single, all with fitted wardrobes
High-spec kitchen with Silestone quartz surfaces and integrated appliances
Newly replaced boiler and radiators; double glazing throughout
Open-plan living with French doors to enclosed garden and garden shed
Allocated parking space in private close plus on-street parking
Small overall footprint and limited internal square footage (approx. 835 sq ft)
Annual communal service charge circa £200 for shared area upkeep
Wider area: very deprived classification; mixed school outcomes and average crime
Newly modernised throughout, this four-bedroom semi-detached home offers contemporary living close to the University of East Anglia, Norwich Research Park and local hospitals. The interior benefits from a high-spec kitchen with Silestone quartz surfaces, quality integrated appliances, solid wood Havwood floors and stylish bathrooms with ceramic tiling and premium fittings.
Arranged across two floors, the house provides three double bedrooms and a large single, all fitted with built-in wardrobes, plus two modern bathrooms. The open-plan living room with French doors creates a bright entertaining space that flows to an enclosed, newly planted rear garden with power, water and a spacious shed for storage.
Practical upgrades include a replacement central heating boiler, new radiators, double glazing and a concealed boiler cupboard. The property is offered chain free and freehold with an allocated parking space in a private close plus additional on-street parking.
Buyers should note the home sits on a small plot and internal floorspace is modest. The development charges an annual service fee of around £200 for communal upkeep. The wider neighbourhood scores as very deprived with mixed local school outcomes and average crime levels; this is an important factor for families considering schools and long-term resale in the area. EPC rating D.
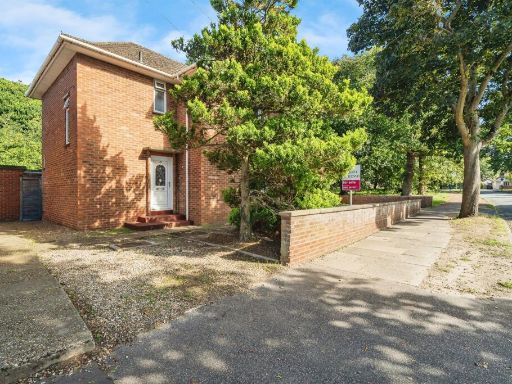 4 bedroom semi-detached house for sale in Cunningham Road, Norwich, NR5 — £280,000 • 4 bed • 2 bath • 872 ft²
4 bedroom semi-detached house for sale in Cunningham Road, Norwich, NR5 — £280,000 • 4 bed • 2 bath • 872 ft² 4 bedroom semi-detached house for sale in Old School Close, Norwich, NR5 — £280,000 • 4 bed • 2 bath • 840 ft²
4 bedroom semi-detached house for sale in Old School Close, Norwich, NR5 — £280,000 • 4 bed • 2 bath • 840 ft²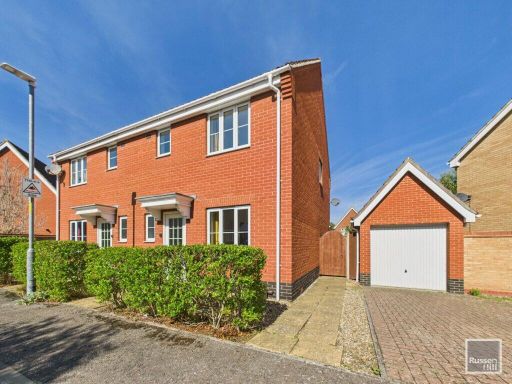 4 bedroom semi-detached house for sale in Old School Close, Near UEA, NR5 — £280,000 • 4 bed • 2 bath • 575 ft²
4 bedroom semi-detached house for sale in Old School Close, Near UEA, NR5 — £280,000 • 4 bed • 2 bath • 575 ft²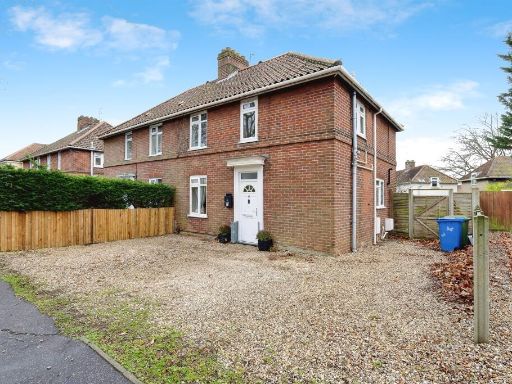 3 bedroom semi-detached house for sale in Earlham Road, NORWICH, NR4 — £300,000 • 3 bed • 1 bath • 969 ft²
3 bedroom semi-detached house for sale in Earlham Road, NORWICH, NR4 — £300,000 • 3 bed • 1 bath • 969 ft²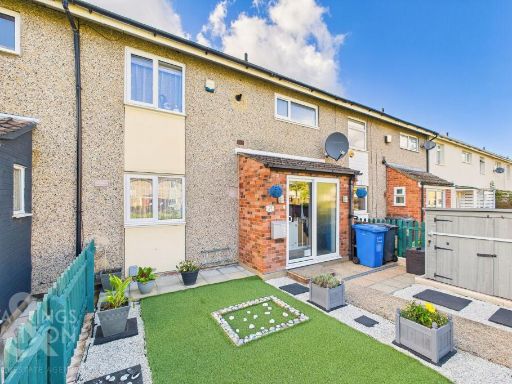 3 bedroom terraced house for sale in Bates Green, Norwich, NR5 — £220,000 • 3 bed • 1 bath • 928 ft²
3 bedroom terraced house for sale in Bates Green, Norwich, NR5 — £220,000 • 3 bed • 1 bath • 928 ft²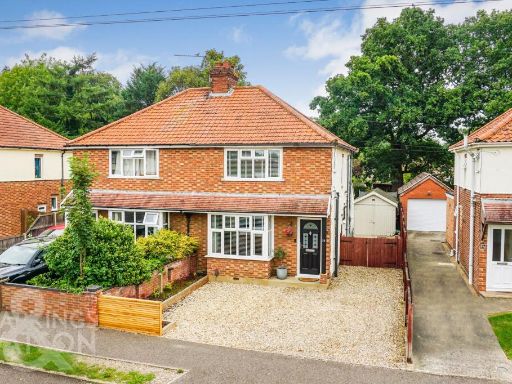 3 bedroom semi-detached house for sale in Spinney Road, Thorpe St. Andrew, Norwich, NR7 — £300,000 • 3 bed • 1 bath • 686 ft²
3 bedroom semi-detached house for sale in Spinney Road, Thorpe St. Andrew, Norwich, NR7 — £300,000 • 3 bed • 1 bath • 686 ft²