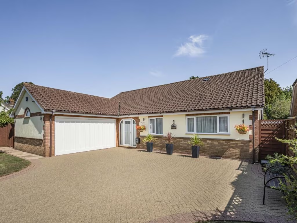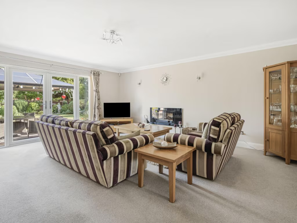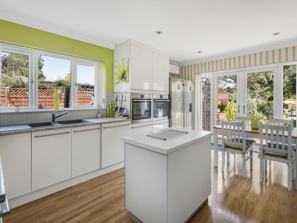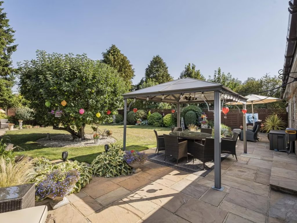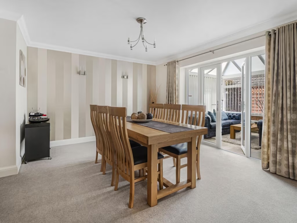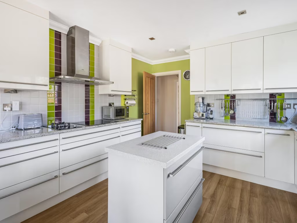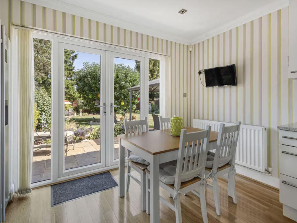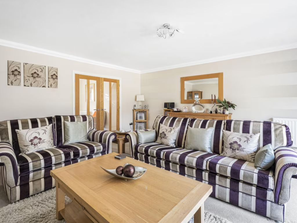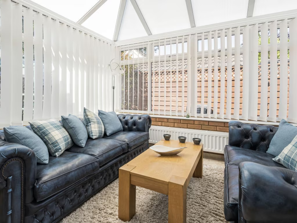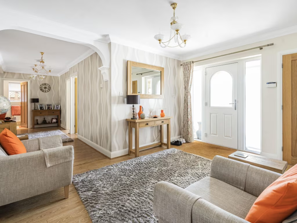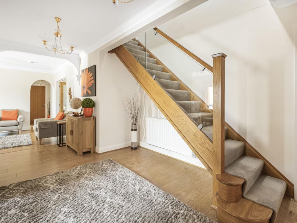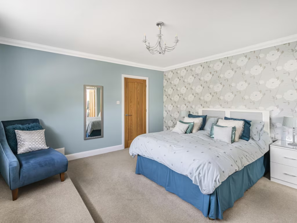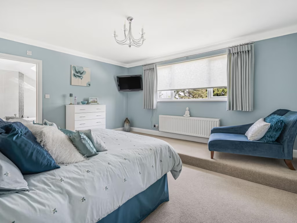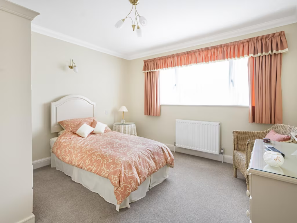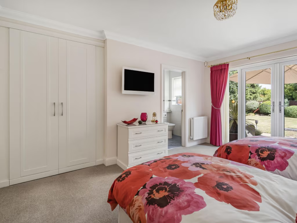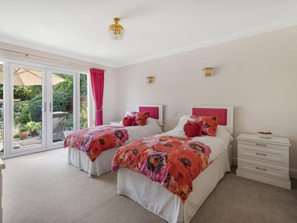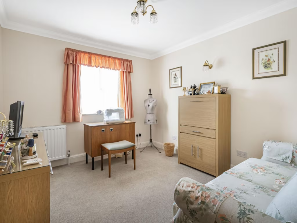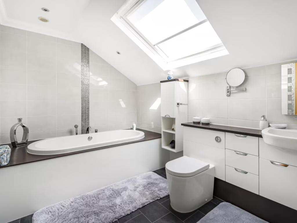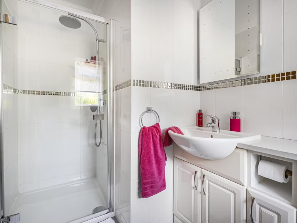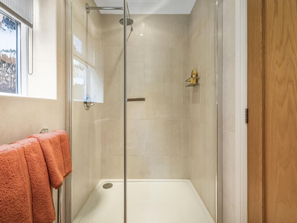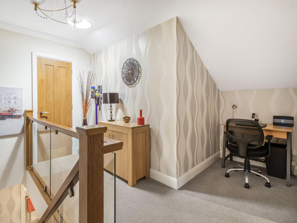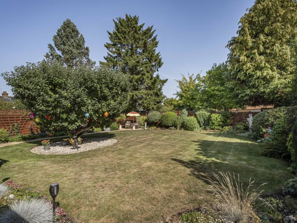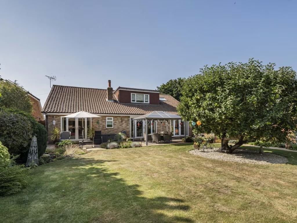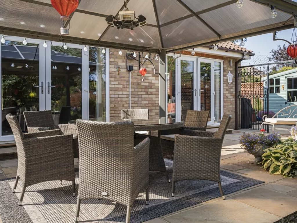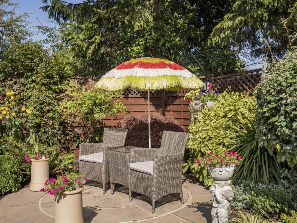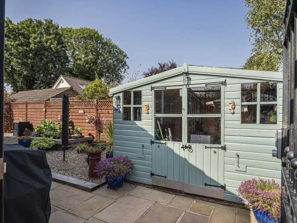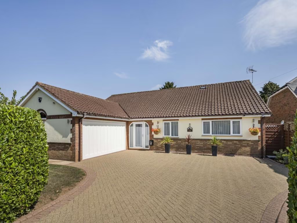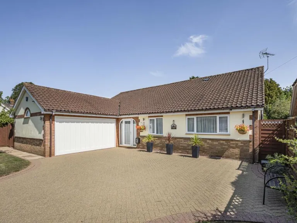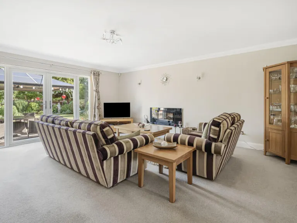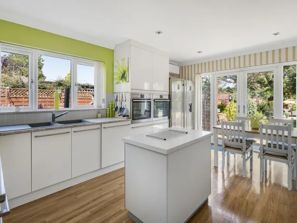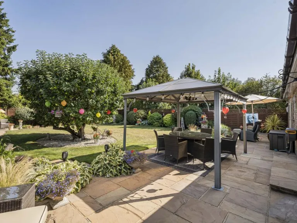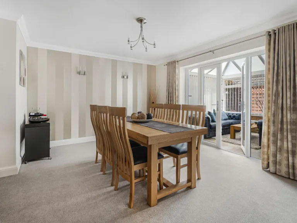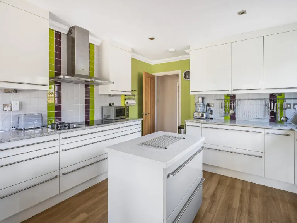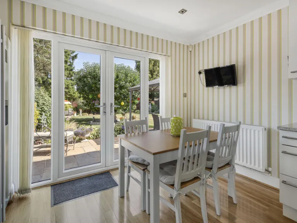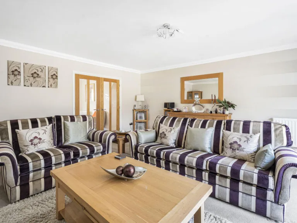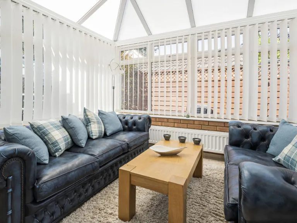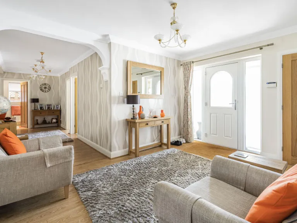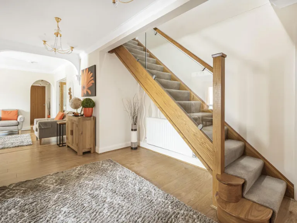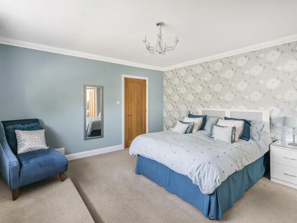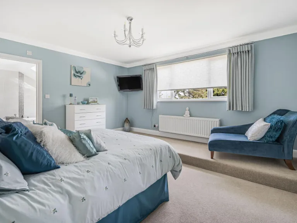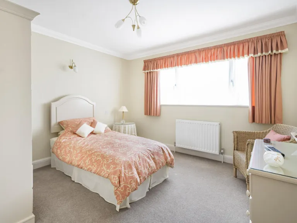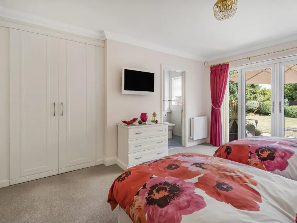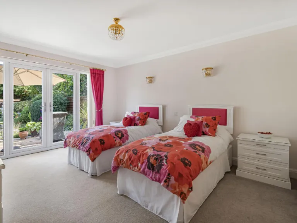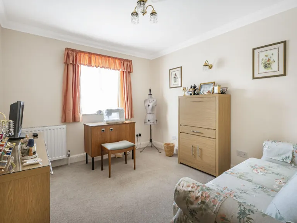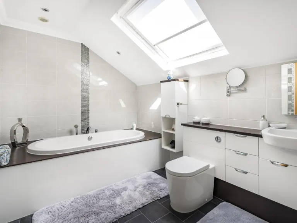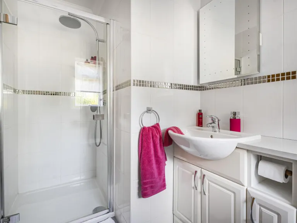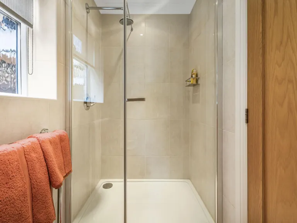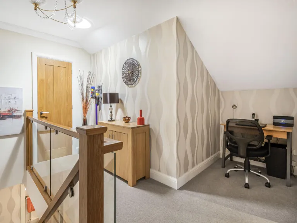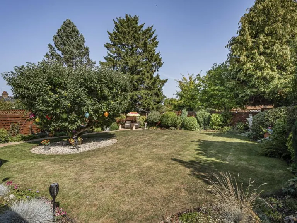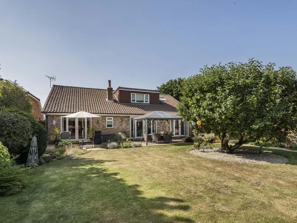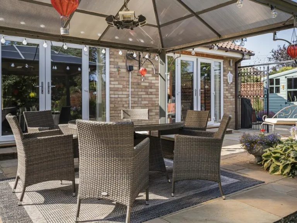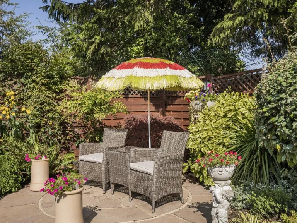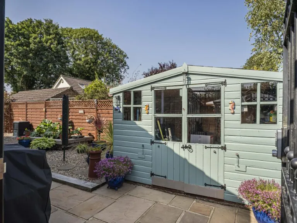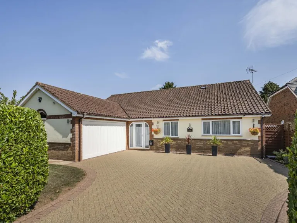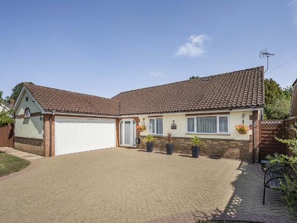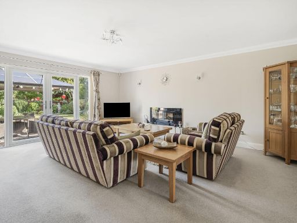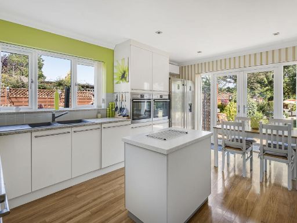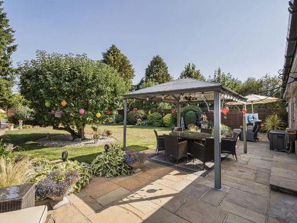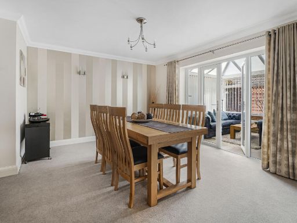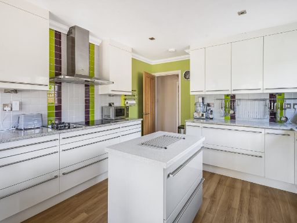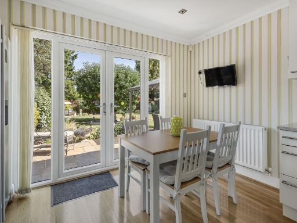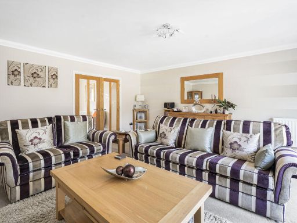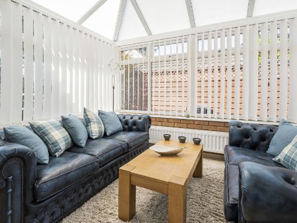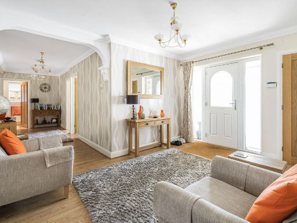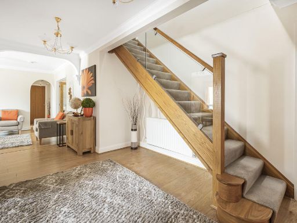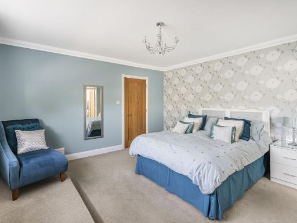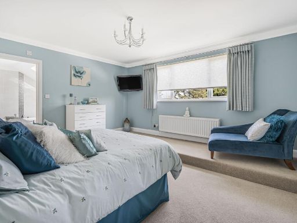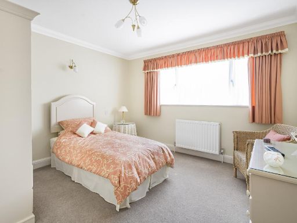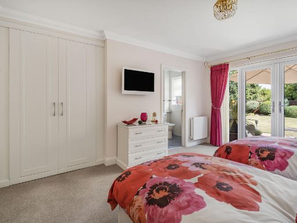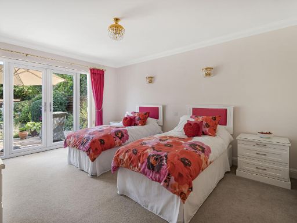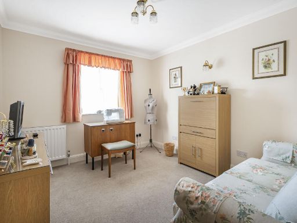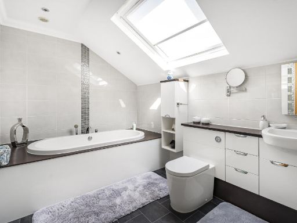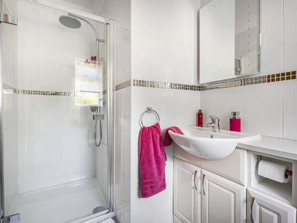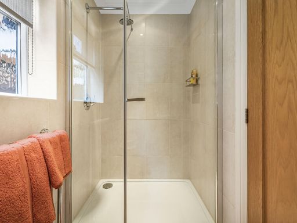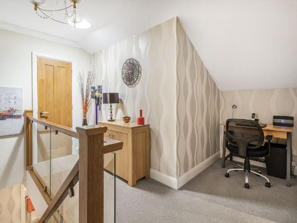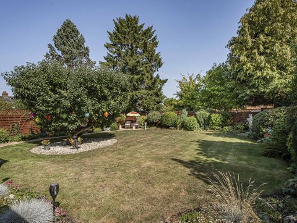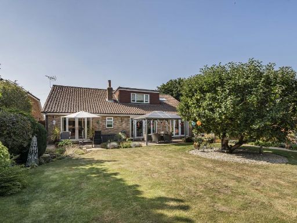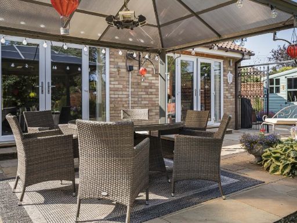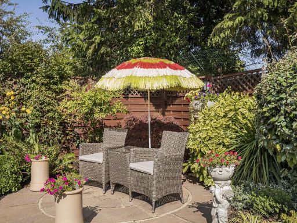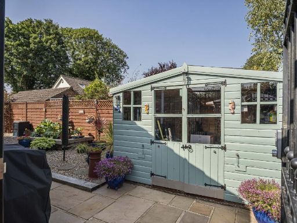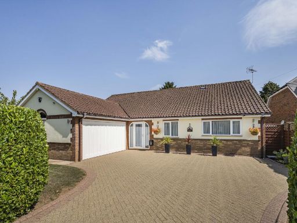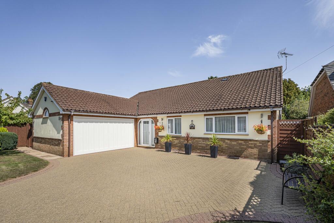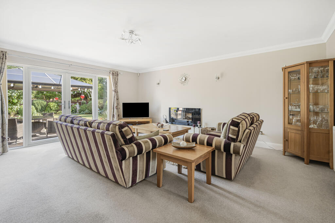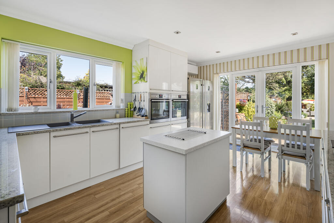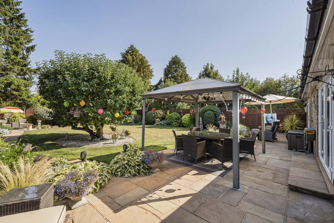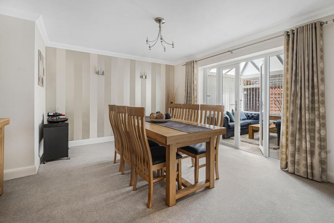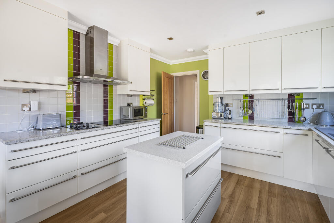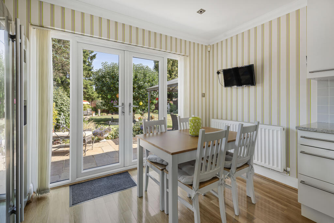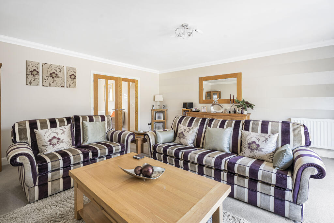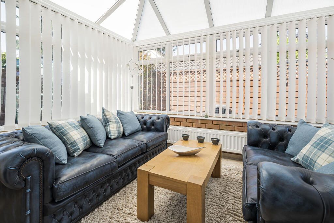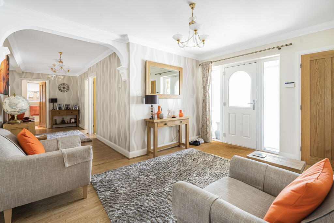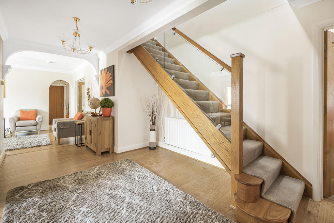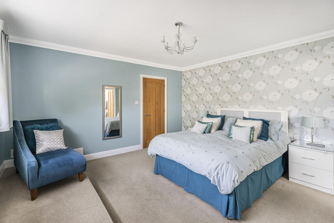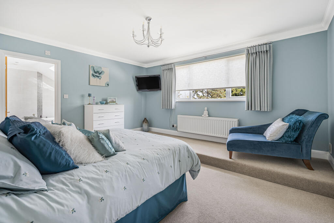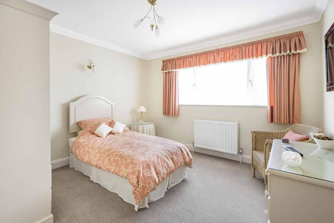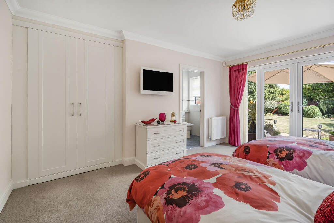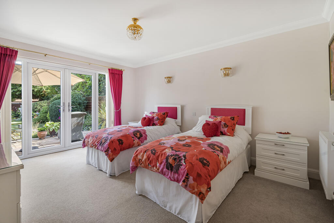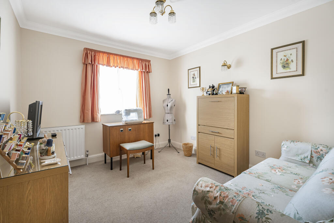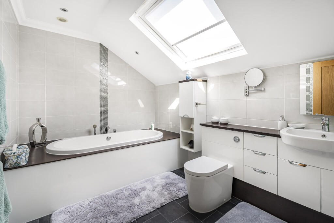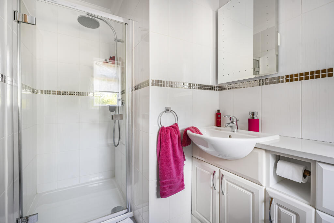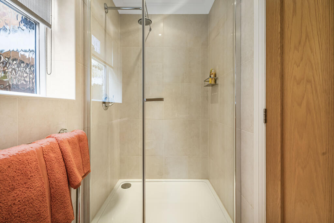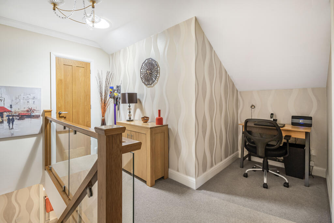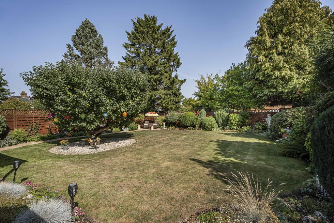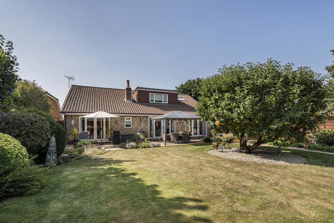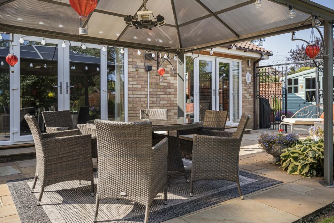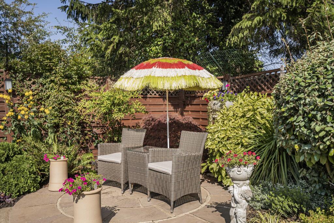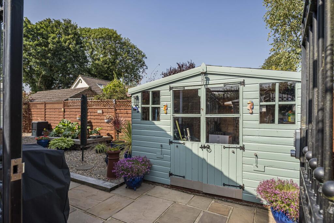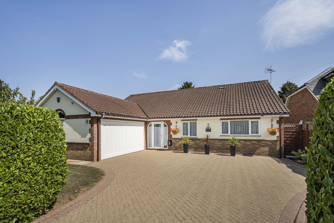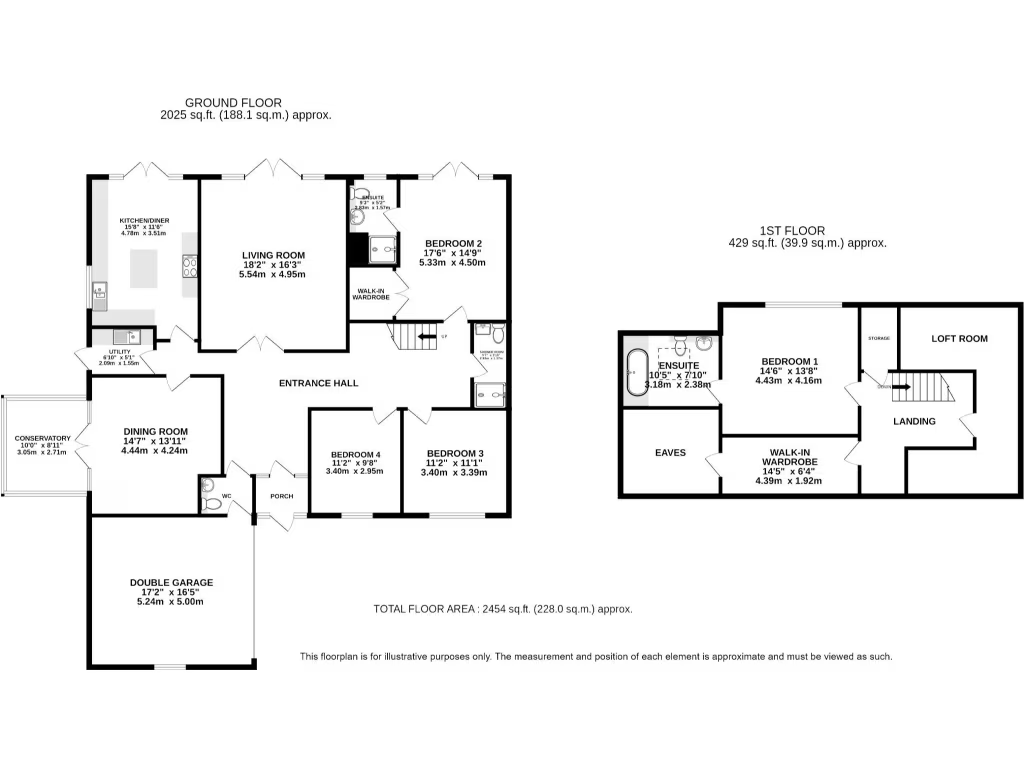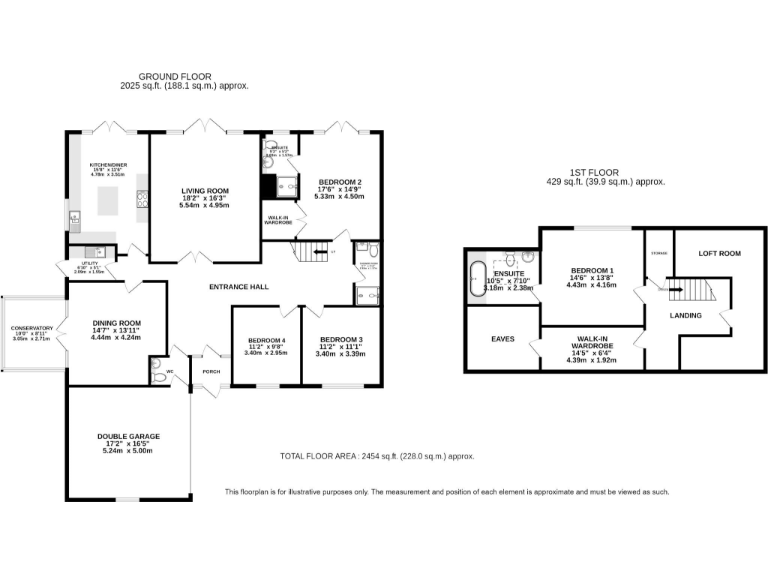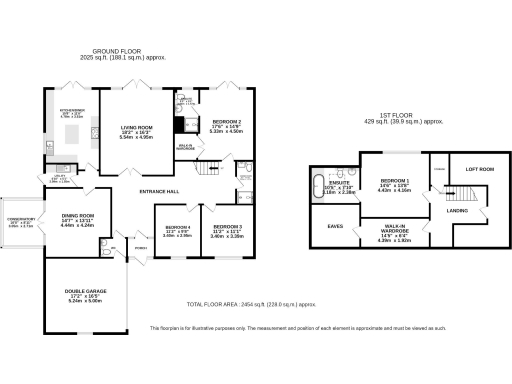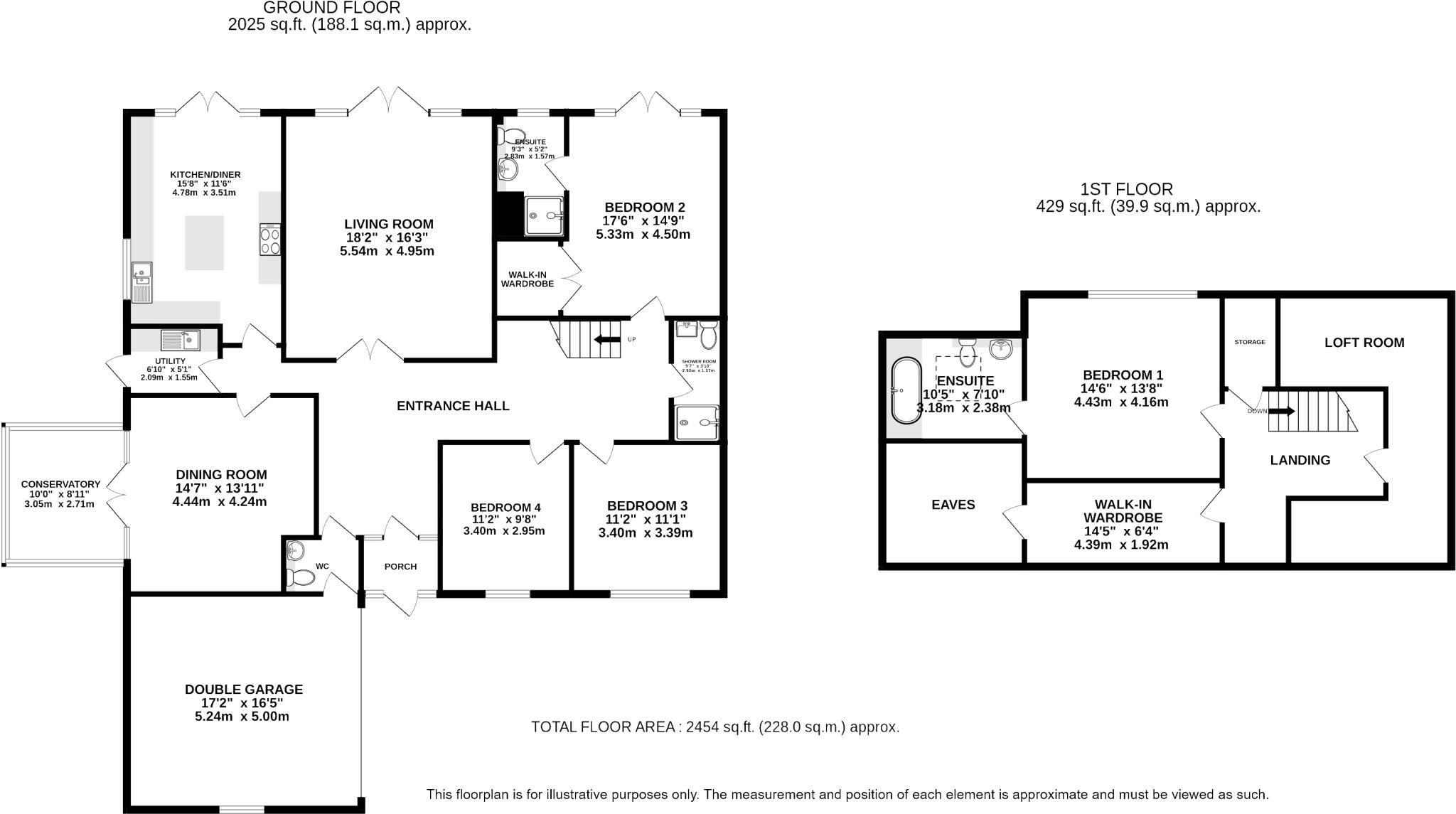Summary - 1 Dovehouse Lane, Kensworth LU6 2PQ
4 bed 3 bath Detached Bungalow
Large family home with extensive garden and convenient village location.
- Large detached bungalow on a generous private plot
- Four bedrooms, two ensuites and separate shower room
- Converted first-floor principal suite with walk-in wardrobe
- Contemporary kitchen/diner with French doors and air conditioning
- Double garage and driveway parking for multiple cars
- Large, landscaped rear garden with patio and mature planting
- Freehold; built circa 1991–1995; total ~2,454 sq ft
- Council tax rated expensive; average mobile and broadband speeds
This substantial detached bungalow offers flexible family living across generous ground-floor accommodation with a converted first-floor principal suite. The home is presented in a contemporary style, with a modern kitchen/diner and useful utility room, plus two reception rooms and a conservatory that all connect well to the large private rear garden — ideal for children and entertaining.
Accommodation includes four bedrooms, two ensuite bathrooms, a separate shower room and a guest cloakroom, plus a double garage and driveway parking. The principal bedroom and kitchen/diner have air conditioning, and the converted first floor provides a large ensuite and walk-in wardrobe, giving an almost house-like layout while retaining bungalow living at ground level for most rooms.
The location on Dovehouse Lane places the property in a peaceful, semi-rural village setting with good local schools, countryside nearby and easy road access to the M1, Luton Airport and nearby towns for rail links. Practical points to note: the property is freehold, built in the early 1990s, has no reported flood risk and sits on a large plot with attractive landscaping.
A few practical considerations: council tax is described as expensive, and local mobile and broadband speeds are average. The first-floor principal suite is reached by stairs, so the layout may not suit buyers requiring single-level living throughout. Overall this is a roomy, well-appointed family home with substantial outdoor space and convenient access to local amenities.
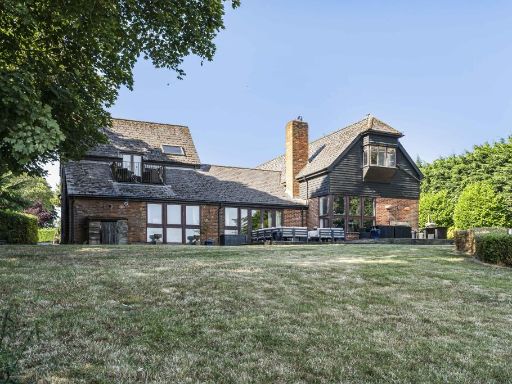 5 bedroom detached house for sale in Grove Place, Kensworth, LU6 — £1,250,000 • 5 bed • 4 bath • 3526 ft²
5 bedroom detached house for sale in Grove Place, Kensworth, LU6 — £1,250,000 • 5 bed • 4 bath • 3526 ft²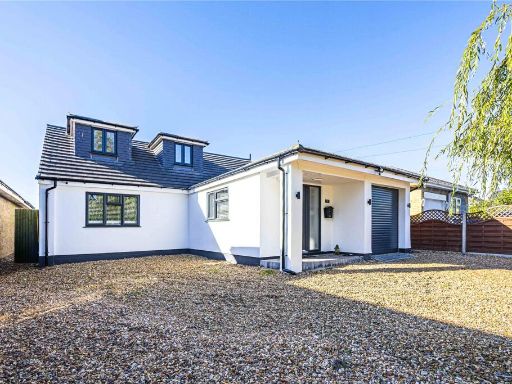 4 bedroom detached house for sale in Common Road, Kensworth, Central Bedfordshire, LU6 — £700,000 • 4 bed • 2 bath • 1977 ft²
4 bedroom detached house for sale in Common Road, Kensworth, Central Bedfordshire, LU6 — £700,000 • 4 bed • 2 bath • 1977 ft²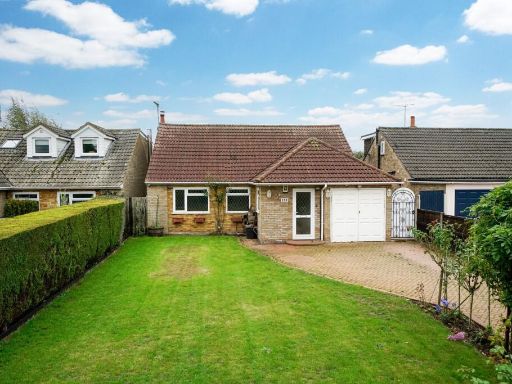 3 bedroom chalet for sale in Common Road, Kensworth, LU6 — £525,000 • 3 bed • 2 bath • 1856 ft²
3 bedroom chalet for sale in Common Road, Kensworth, LU6 — £525,000 • 3 bed • 2 bath • 1856 ft²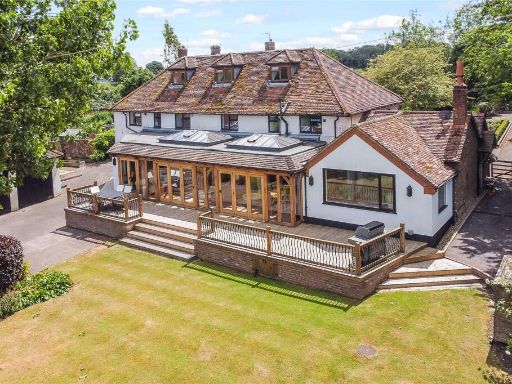 5 bedroom detached house for sale in Lynch Hill, Kensworth, Dunstable, Bedfordshire, LU6 — £1,650,000 • 5 bed • 6 bath • 4243 ft²
5 bedroom detached house for sale in Lynch Hill, Kensworth, Dunstable, Bedfordshire, LU6 — £1,650,000 • 5 bed • 6 bath • 4243 ft²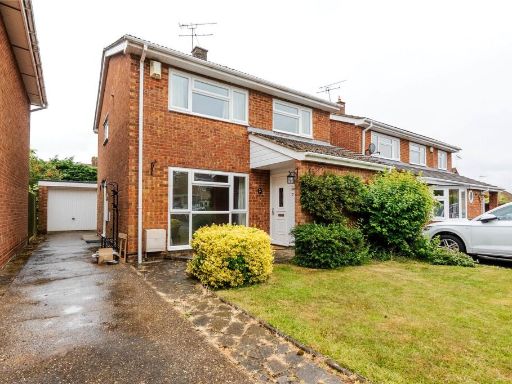 4 bedroom detached house for sale in Maple Way, Kensworth, Bedfordshire, LU6 — £425,000 • 4 bed • 2 bath • 1113 ft²
4 bedroom detached house for sale in Maple Way, Kensworth, Bedfordshire, LU6 — £425,000 • 4 bed • 2 bath • 1113 ft²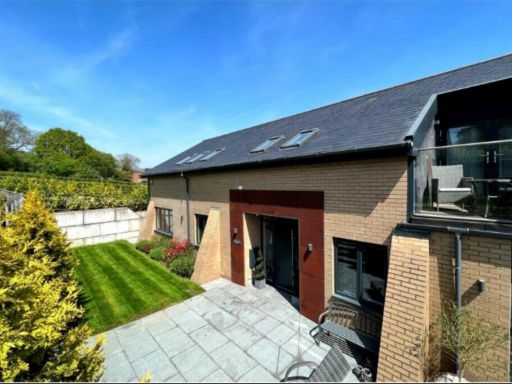 5 bedroom country house for sale in Common Road, Kensworth, LU6 — £1,000,000 • 5 bed • 4 bath • 3000 ft²
5 bedroom country house for sale in Common Road, Kensworth, LU6 — £1,000,000 • 5 bed • 4 bath • 3000 ft²