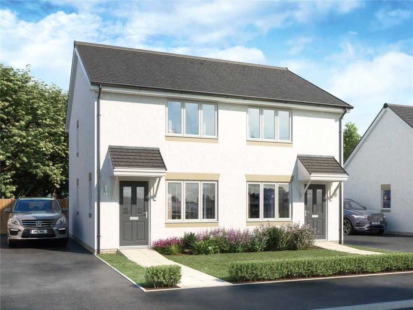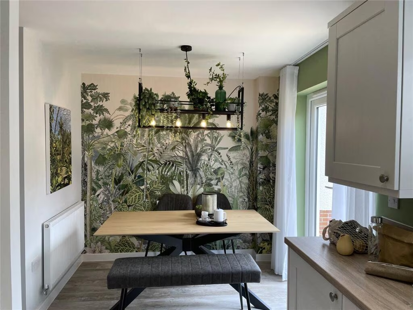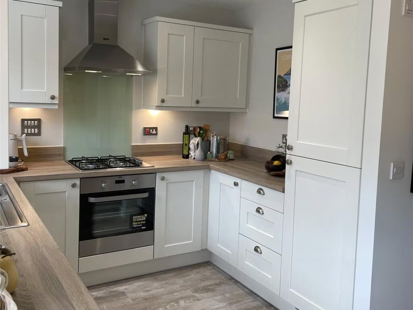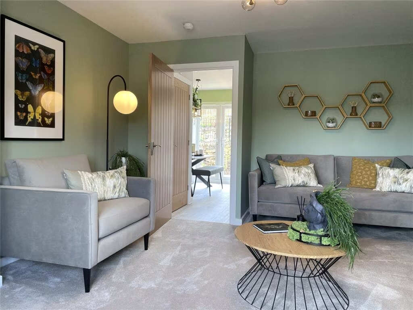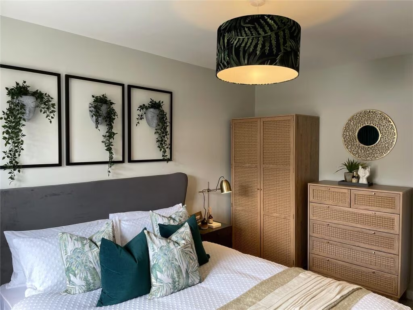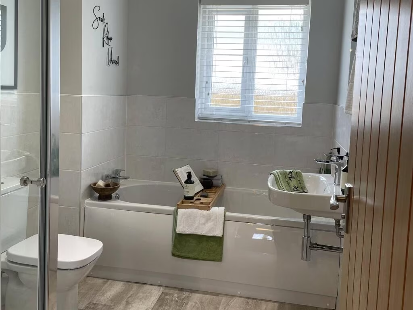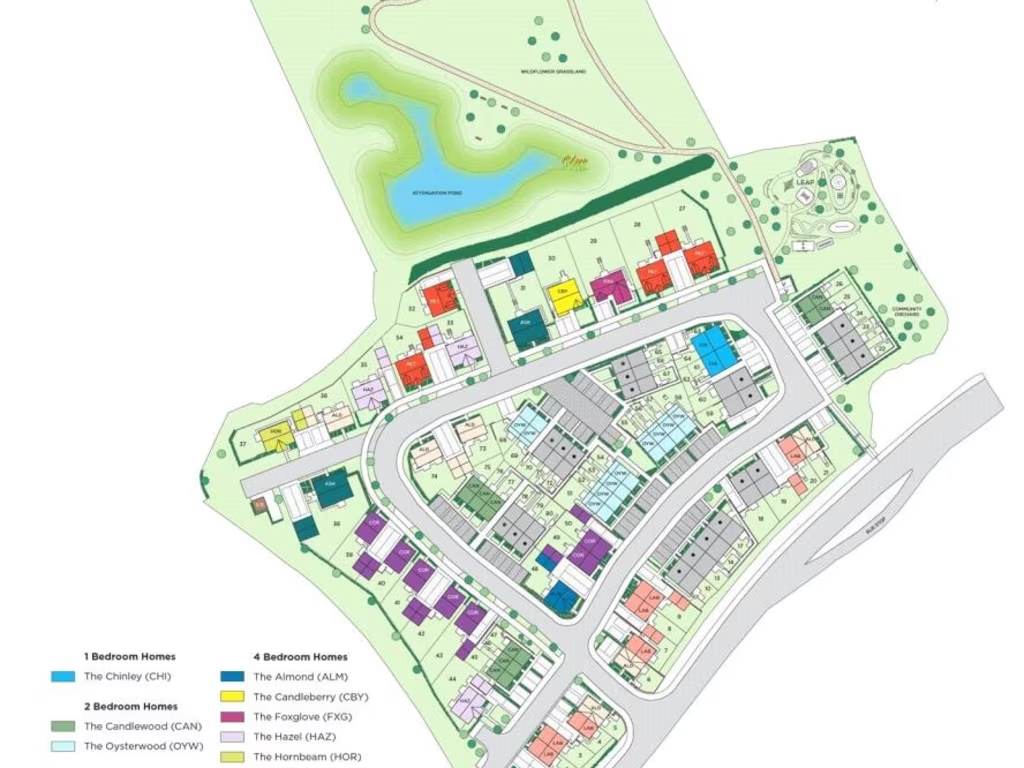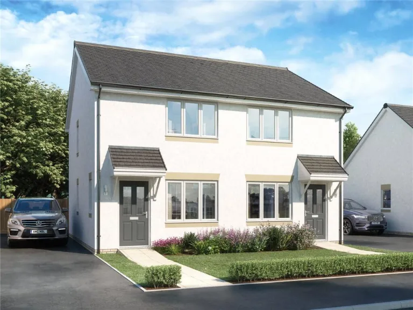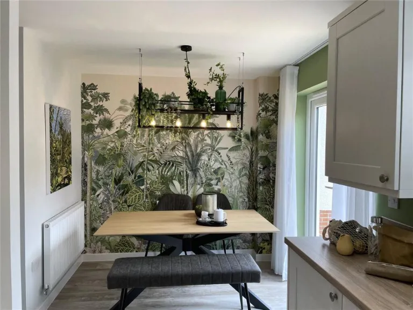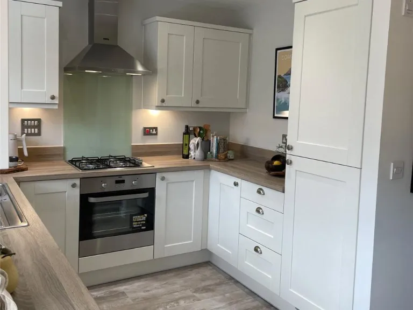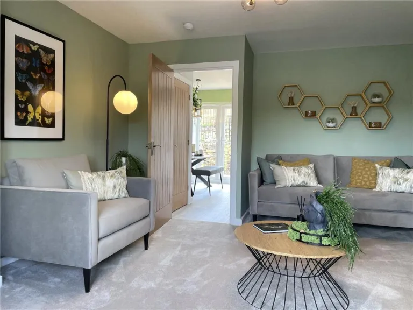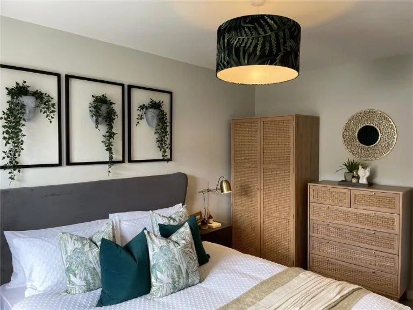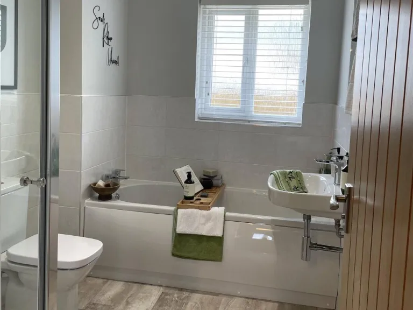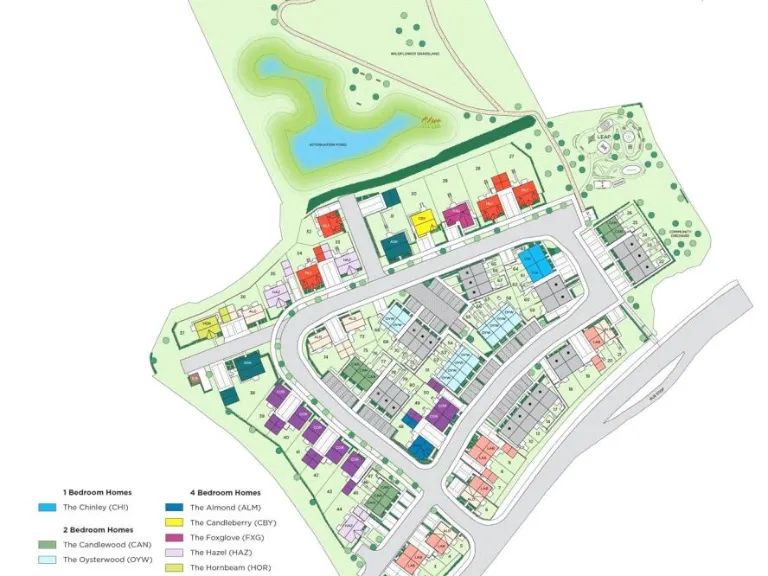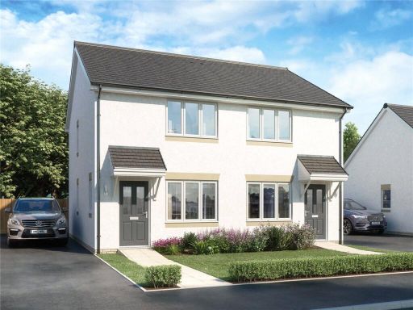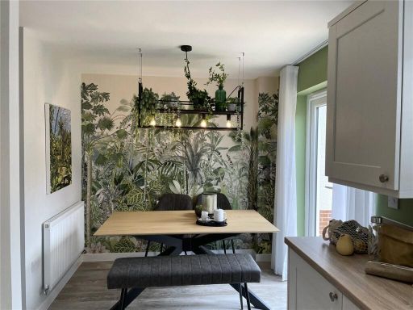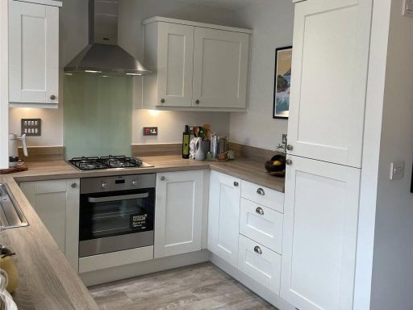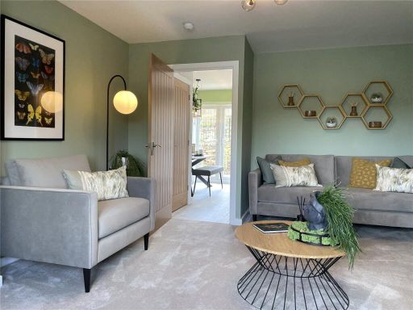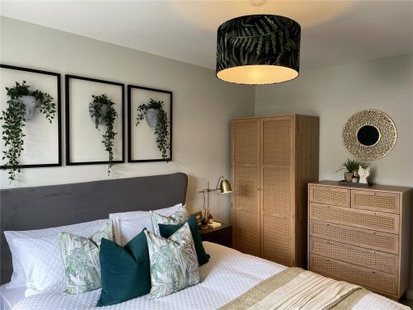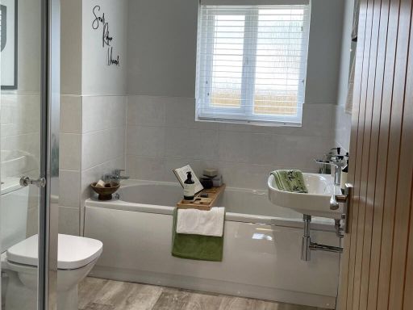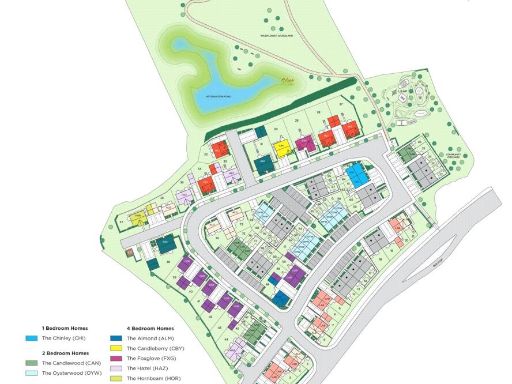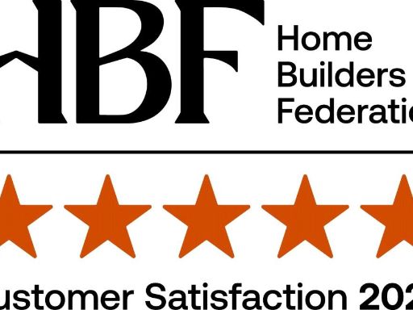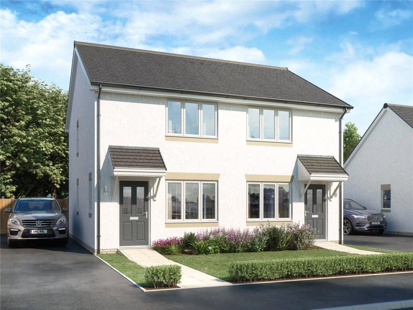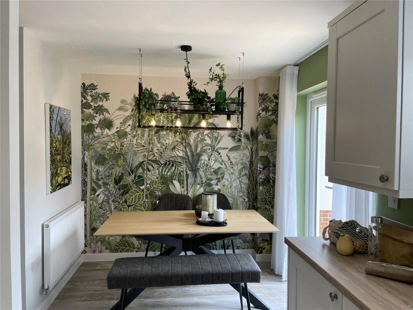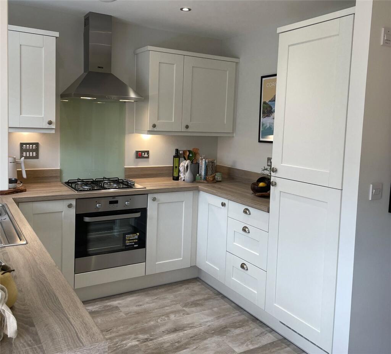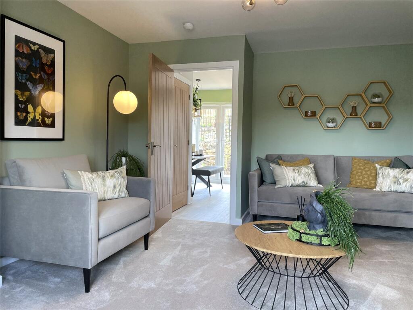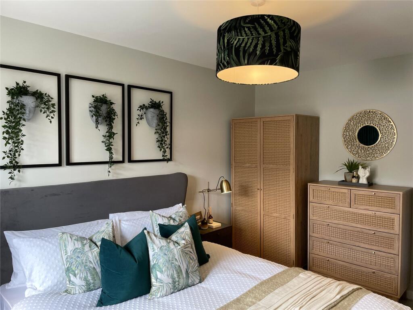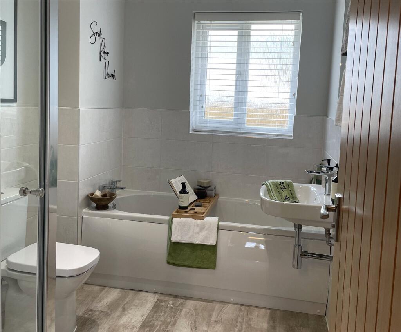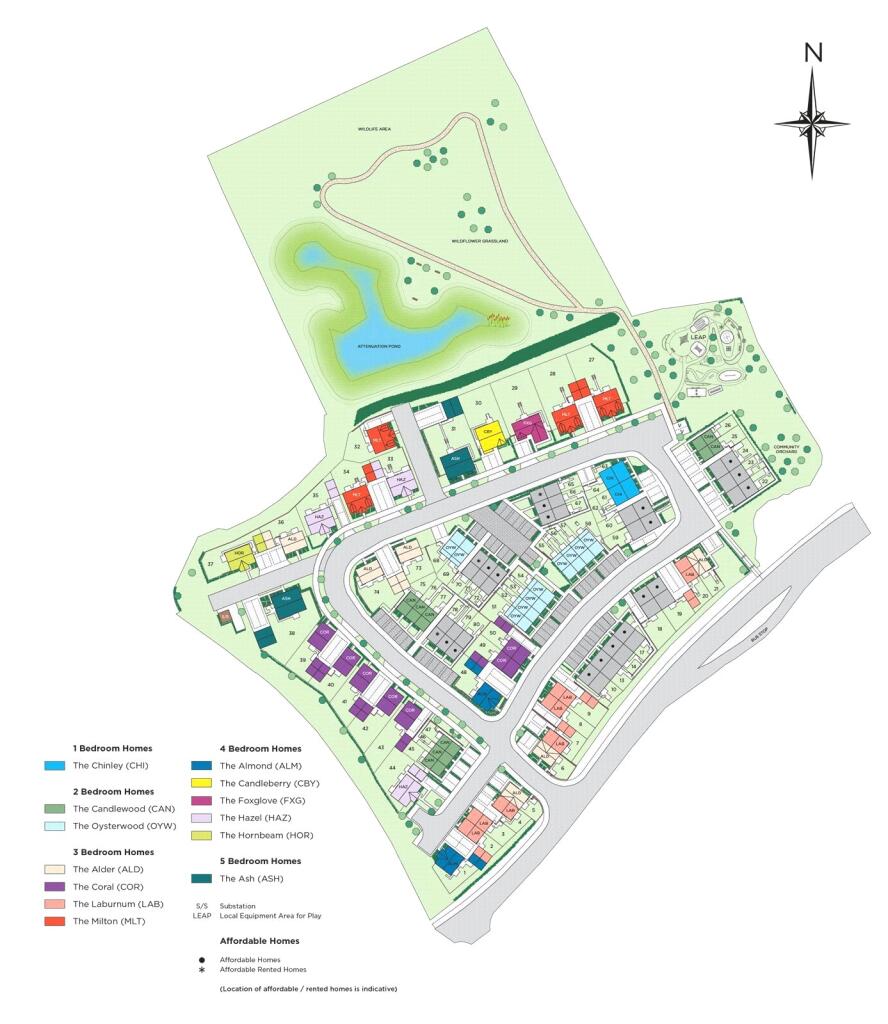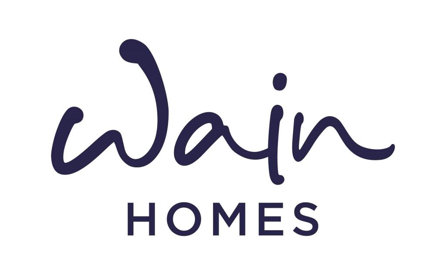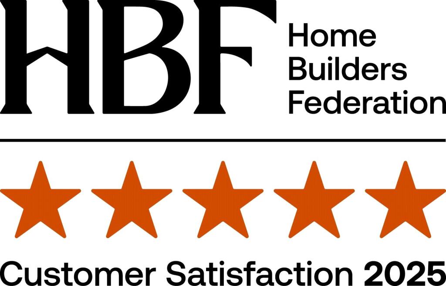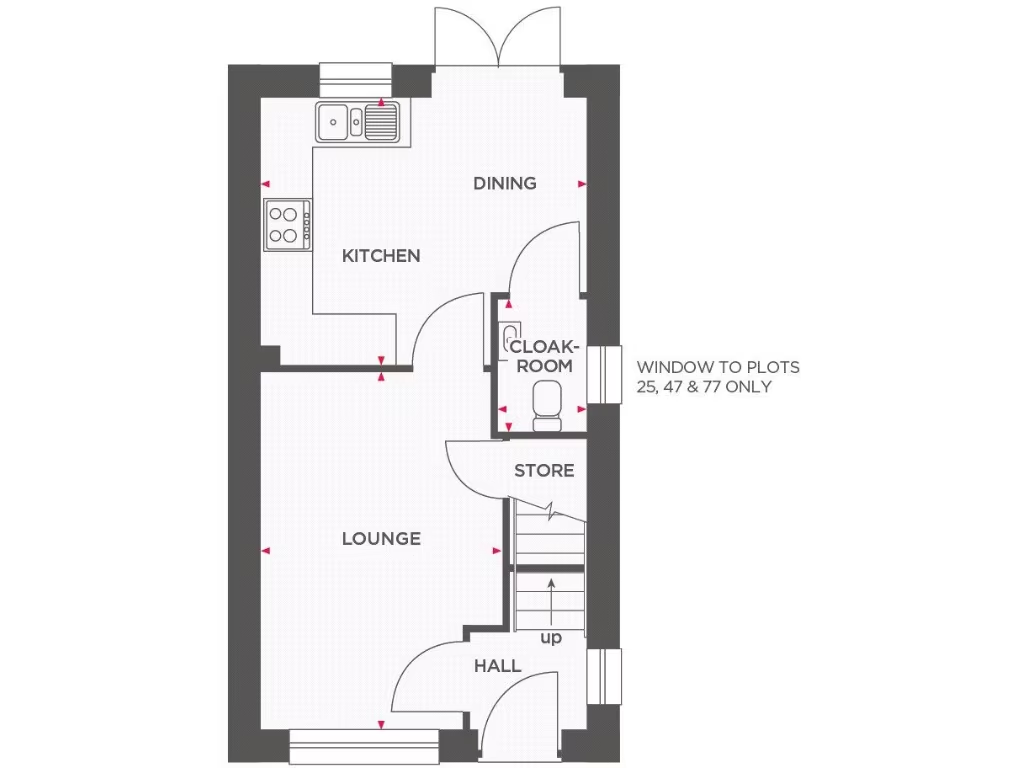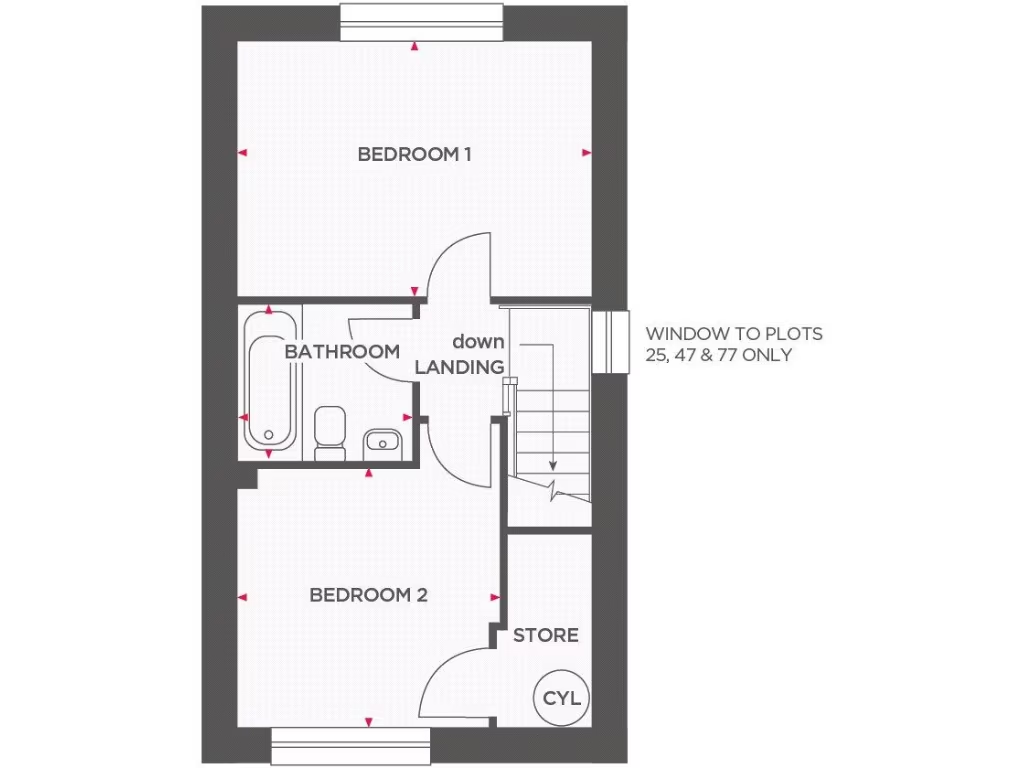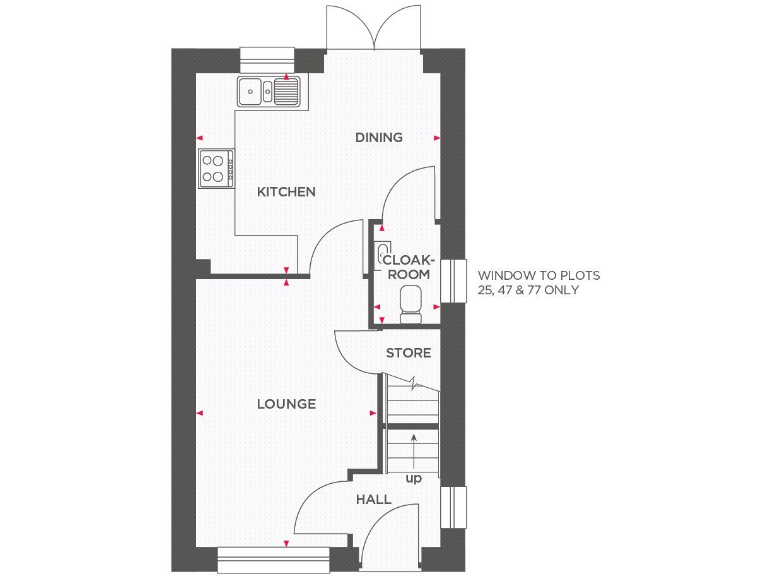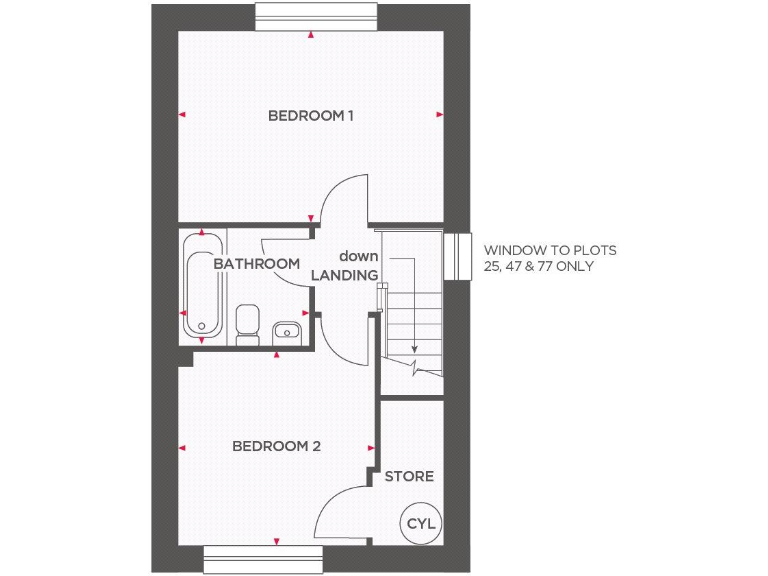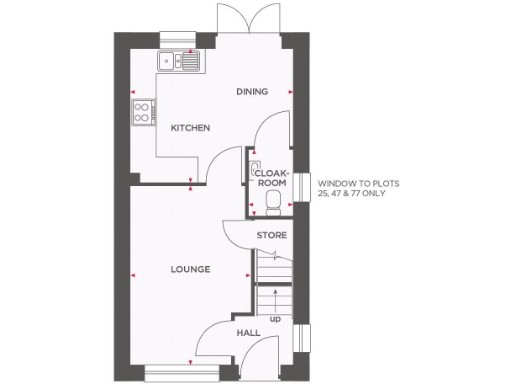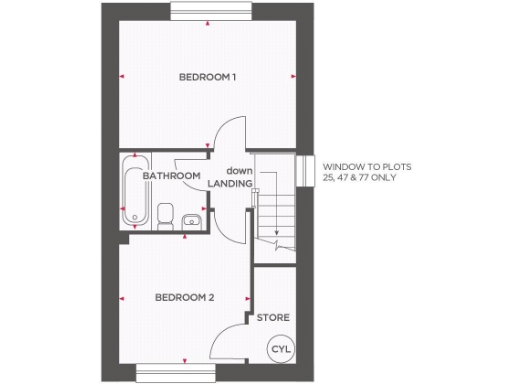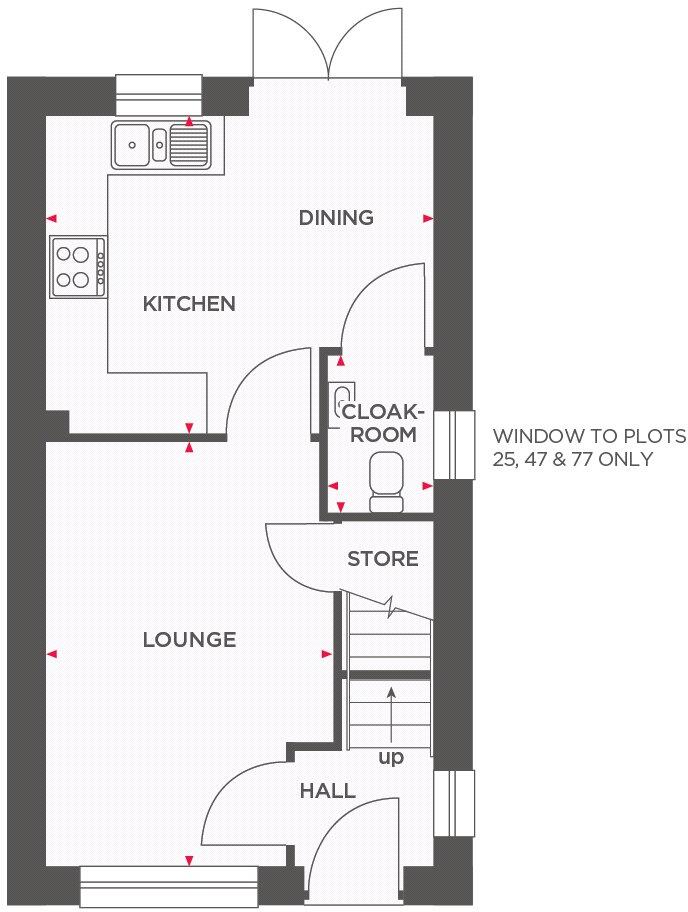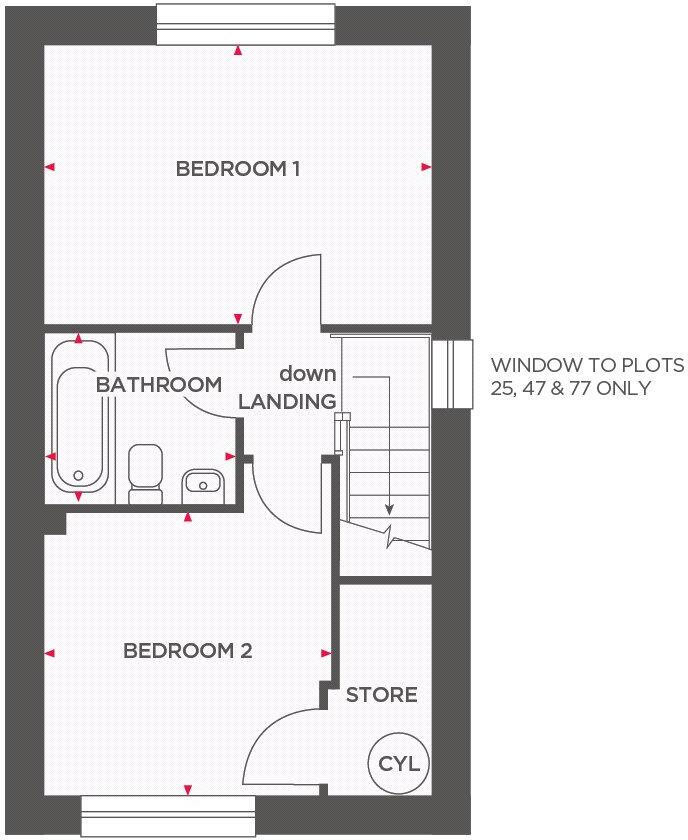- New build two-bedroom terraced home, approx. 632 sq ft
- Included Amtico-style flooring and fitted wardrobe
- Integrated fridge/freezer, dishwasher and washing machine included
- Air source heat pump and EV charging point fitted
- Fully landscaped garden and off-street parking to front
- Located in quiet cul-de-sac, first phase of development
- Service charge £256.35 per annum; tenure and council tax unknown
- One bathroom only; average-sized rooms for compact living
Plot 46, The Candlewood is a newly built two-bedroom terraced home arranged over two floors, designed for practical everyday living. The ground floor offers an open-plan kitchen/dining area with French doors to a fully landscaped garden, a separate lounge, cloakroom and understairs storage. Upstairs are two double bedrooms and a modern family bathroom.
Specification is a clear selling point: Amtico-style flooring throughout, fitted wardrobes, integrated fridge/freezer, dishwasher and washing machine are included. The home is energy-efficient with an air source heat pump and an EV charging point, plus off-street parking to the front. Located in a quiet cul-de-sac on the Otters Reach development, it sits close to Barnstaple and North Devon’s beaches and trails.
Practical considerations are straightforward. The property is average-sized at about 632 sq ft with one bathroom, and the development has an annual management charge of £256.35. Tenure and council tax band are not specified and should be confirmed before committing. Broadband speeds are fast and the area records very low crime, though mobile signal is only average.
This house will suit first-time buyers or downsizers seeking a low-maintenance, energy-efficient home with appliances included and outdoor space. Buyers should budget for any personalisation or future landscaping changes despite the garden being supplied fully landscaped, and check tenure/cost details during reservation.
