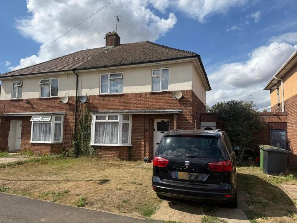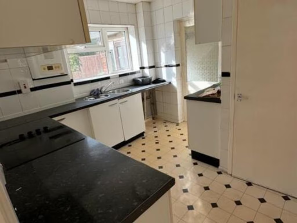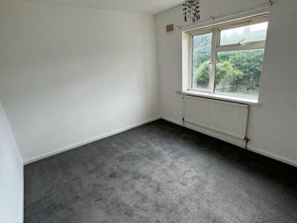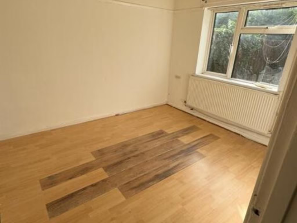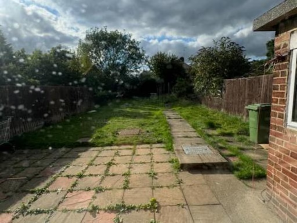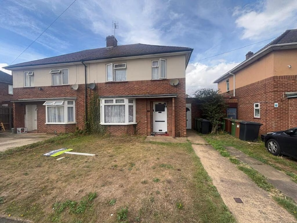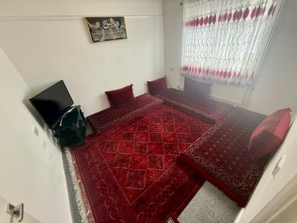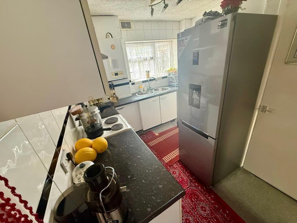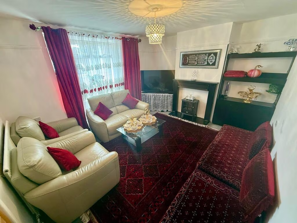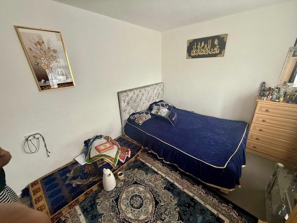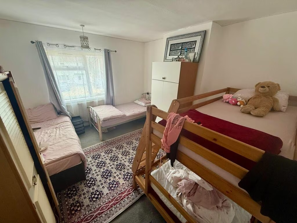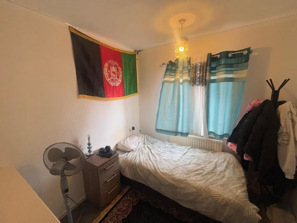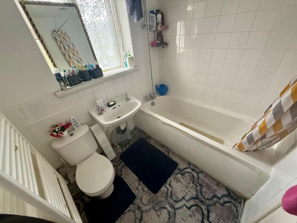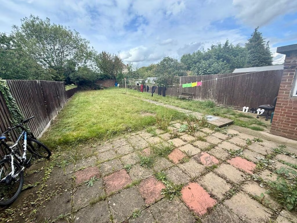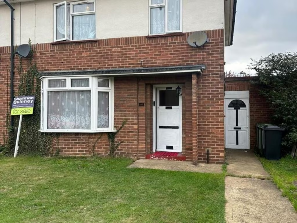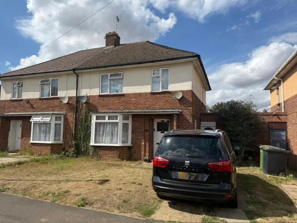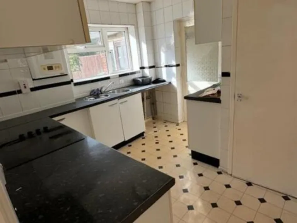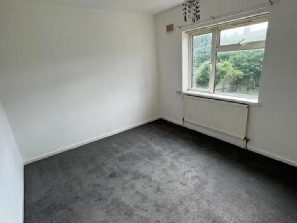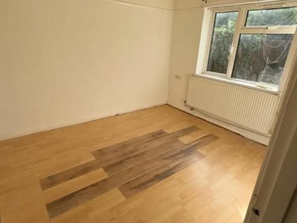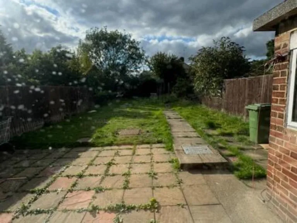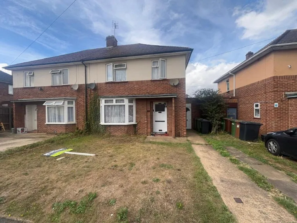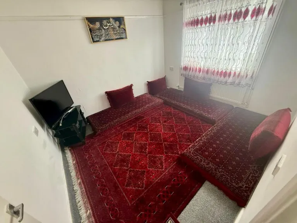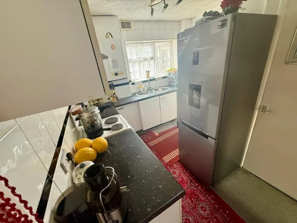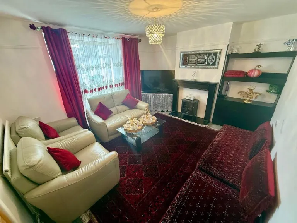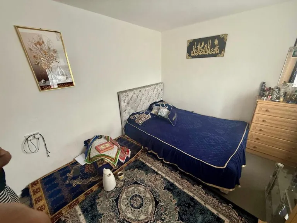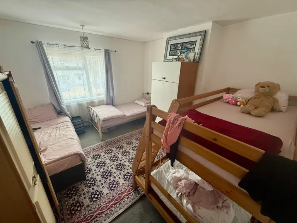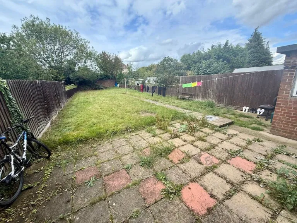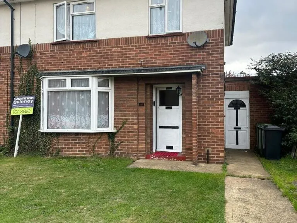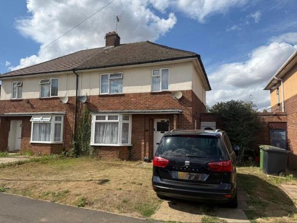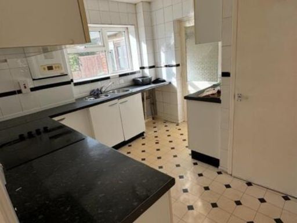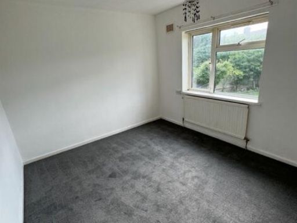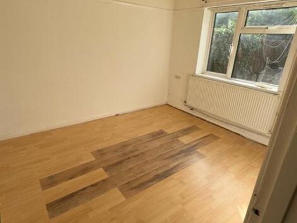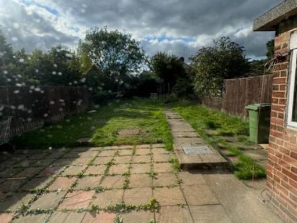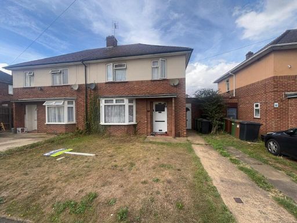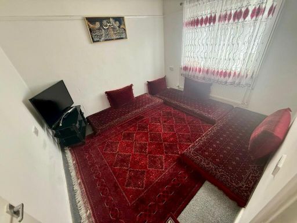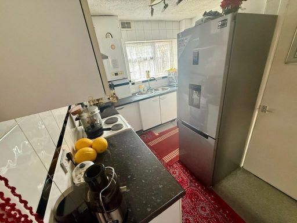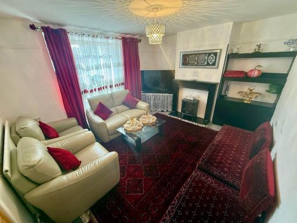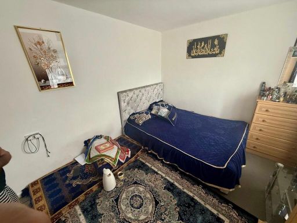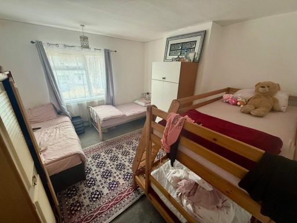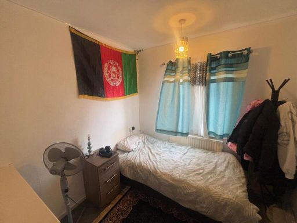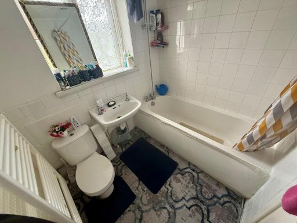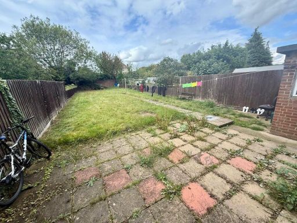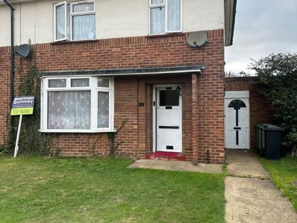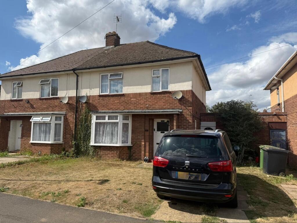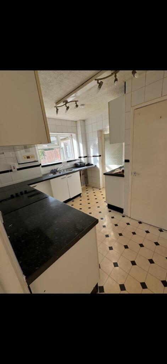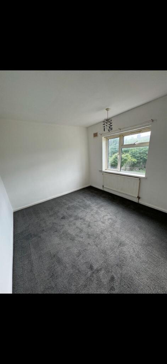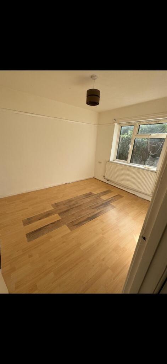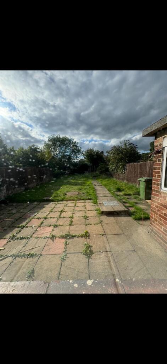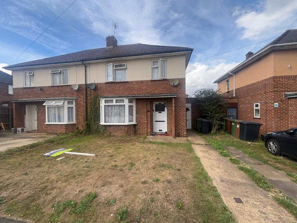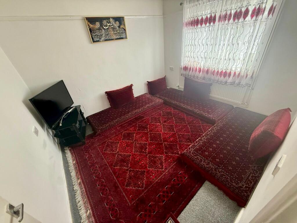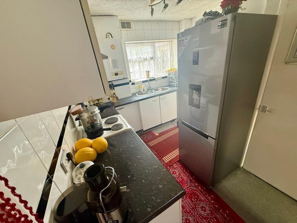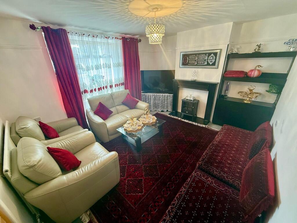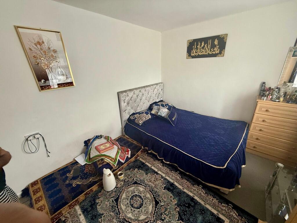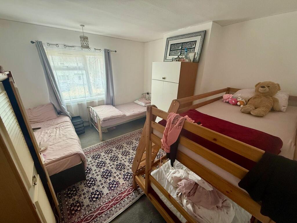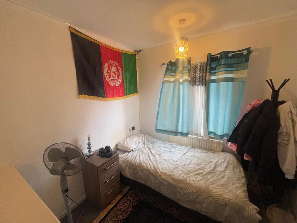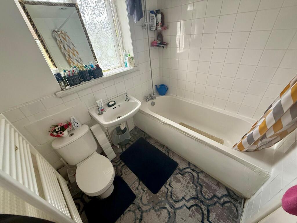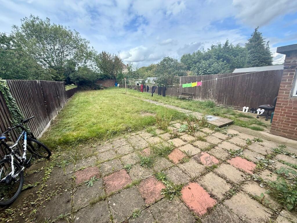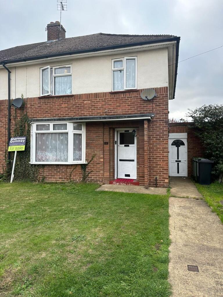Summary - 205 Crown Street PE1 3JB
3 bed 1 bath Semi-Detached
Three-bedroom freehold with garden and strong renovation potential near Peterborough centre.
Three bedrooms with two reception rooms, flexible family layout
Freehold with no onward chain, ready for quicker completion
Large private rear garden and off-street driveway for one car
Built 1930–1949; original fittings — requires modernisation throughout
Double glazing fitted before 2002; may need upgrading
Mains gas boiler and radiators provide central heating
Single family bathroom only; potential to add/shower upgrade
Area records high crime and very high deprivation — consider location risks
Set on Crown Street, this three-bedroom semi-detached house offers a straightforward, freehold family home with genuine scope to add value. The property has off-street parking for one car, a sizable private rear garden and an average internal size of about 905 sq ft — practical for growing families or first-time buyers wanting room to adapt.
Internally the layout is conventional: two reception rooms, a modest kitchen and a single family bathroom upstairs with three well-proportioned bedrooms. The building dates from the 1930s–1940s and presents original mid‑20th century fittings; the house will benefit from cosmetic and systems modernisation throughout (kitchen, bathroom and general updating).
Practical strengths include mains gas central heating, double glazing already installed (pre‑2002) and no onward chain, which can speed completion. The location provides easy access to Peterborough city centre, good schools and transport links, making it convenient for commuting and daily needs.
Notable drawbacks are the neighbourhood context: the area records high crime and very high deprivation levels, which may concern some buyers and affect resale timing. The property is dated and sold as-is; buyers should budget for refurbishment and obtain a survey to check services and structure before committing.
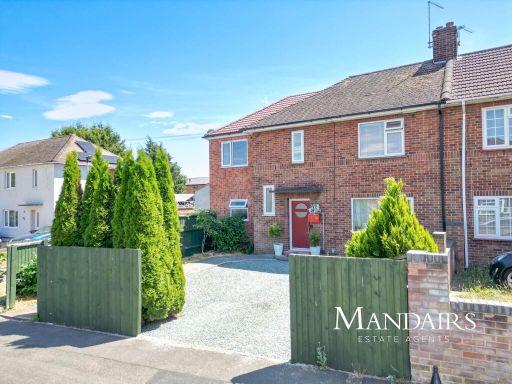 5 bedroom semi-detached house for sale in Crown Street, Peterborough, PE1 — £385,000 • 5 bed • 2 bath • 1021 ft²
5 bedroom semi-detached house for sale in Crown Street, Peterborough, PE1 — £385,000 • 5 bed • 2 bath • 1021 ft²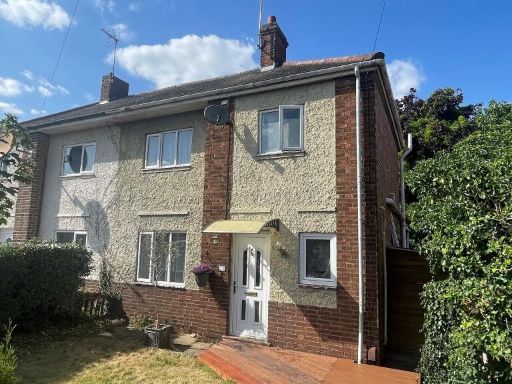 3 bedroom semi-detached house for sale in Atkinson Street, Peterborough, PE1 — £200,000 • 3 bed • 1 bath • 883 ft²
3 bedroom semi-detached house for sale in Atkinson Street, Peterborough, PE1 — £200,000 • 3 bed • 1 bath • 883 ft²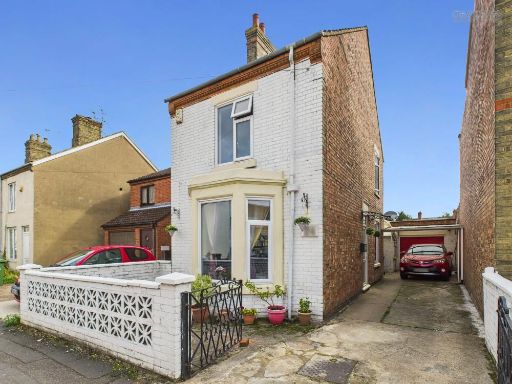 4 bedroom detached house for sale in Crown Street, Peterborough, PE1 — £280,000 • 4 bed • 2 bath • 1455 ft²
4 bedroom detached house for sale in Crown Street, Peterborough, PE1 — £280,000 • 4 bed • 2 bath • 1455 ft²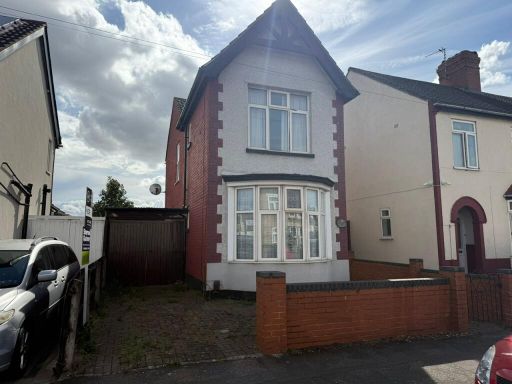 3 bedroom detached house for sale in Padholme Road, Peterborough, PE1 — £260,000 • 3 bed • 1 bath • 3255 ft²
3 bedroom detached house for sale in Padholme Road, Peterborough, PE1 — £260,000 • 3 bed • 1 bath • 3255 ft²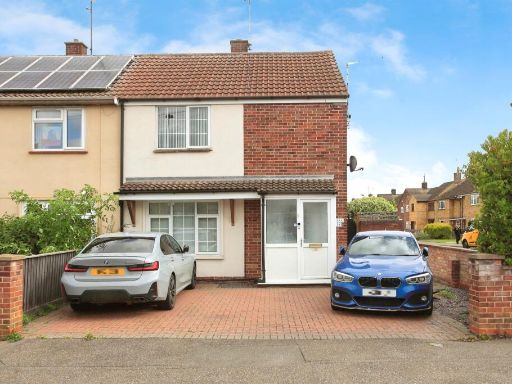 2 bedroom semi-detached house for sale in Bluebell Avenue, PETERBOROUGH, PE1 — £220,000 • 2 bed • 1 bath • 786 ft²
2 bedroom semi-detached house for sale in Bluebell Avenue, PETERBOROUGH, PE1 — £220,000 • 2 bed • 1 bath • 786 ft²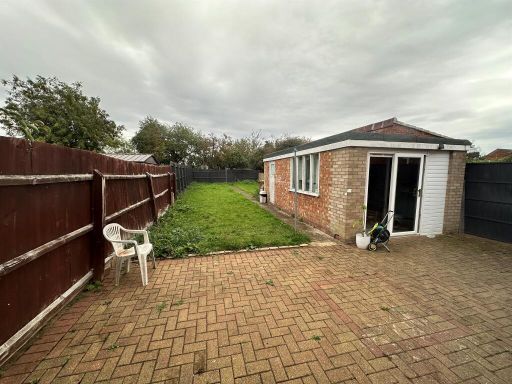 3 bedroom semi-detached house for sale in Peveril Road, Peterborough, PE1 — £325,000 • 3 bed • 2 bath • 972 ft²
3 bedroom semi-detached house for sale in Peveril Road, Peterborough, PE1 — £325,000 • 3 bed • 2 bath • 972 ft²