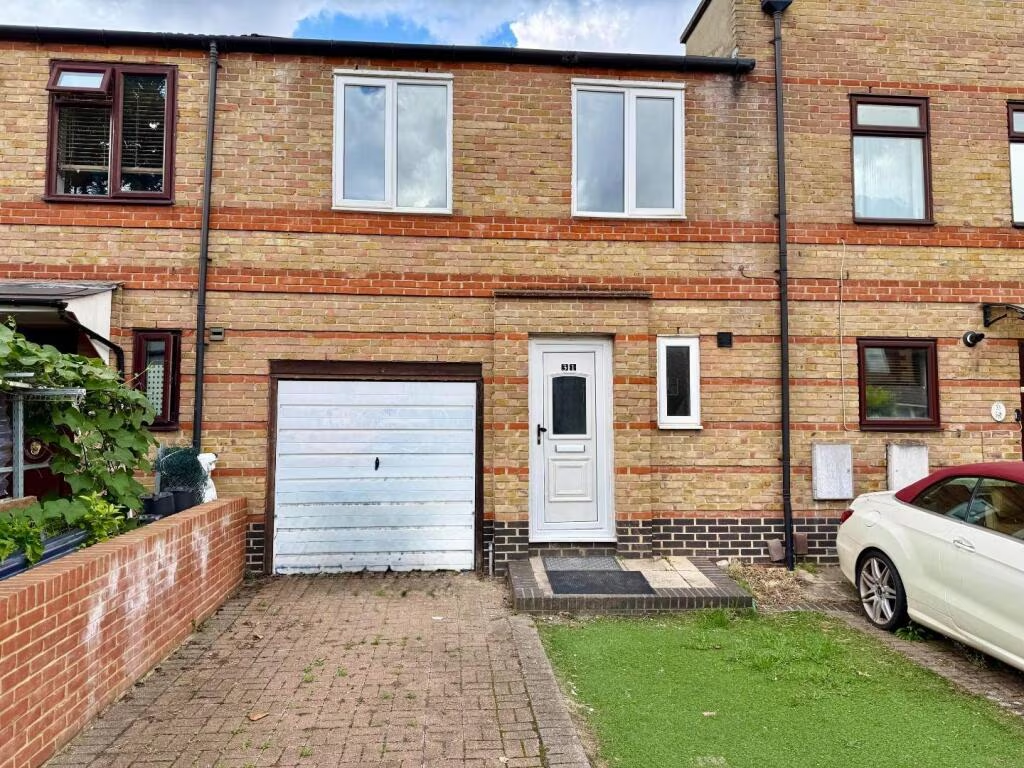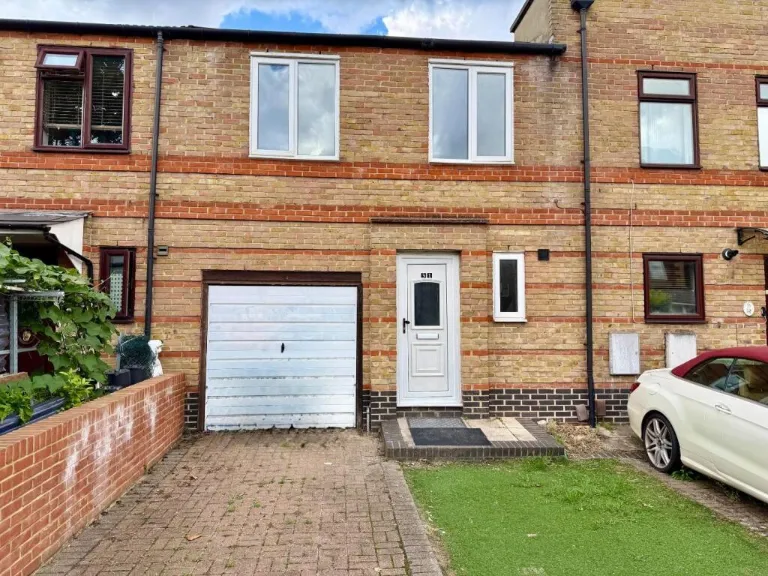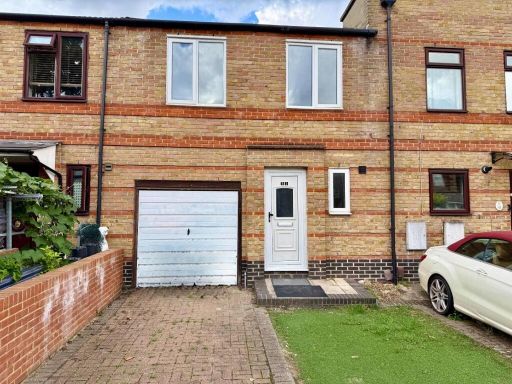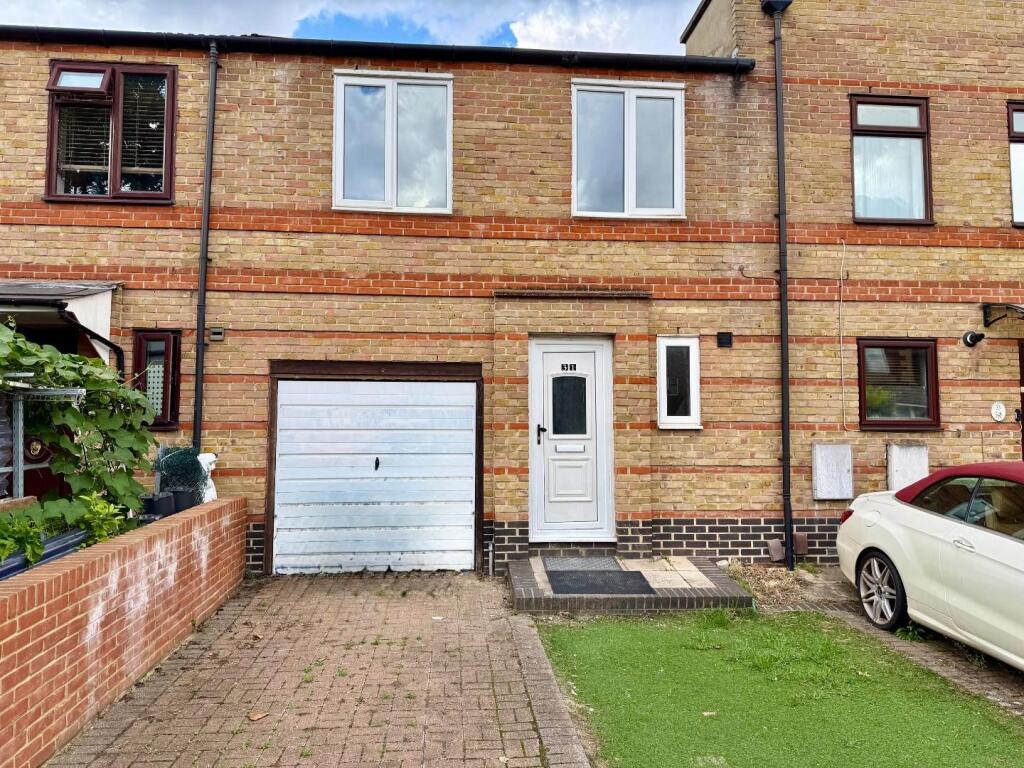Summary - Kingfisher Street, London E6 5JZ
1 bed 1 bath Terraced
Spacious family home with 40ft garden, garage and extension potential.
Well-presented mid-terraced townhouse with bright dual-aspect lounge
This well-presented mid-terraced townhouse in Beckton offers flexible family living with a large kitchen/diner, bright first-floor lounge and a private rear garden of approximately 40ft. The ground floor layout includes a third bedroom or study plus direct garden access, while the principal bedroom benefits from an en-suite shower room. Off-street parking and an integral garage add everyday convenience and scope for conversion (STPP).
The house is described as having potential to extend to the rear (STPP) and an integral garage that could be converted for additional living space or storage, subject to planning. The home has double glazing, gas central heating and a construction date in the 1983–1990 period — typical of low-maintenance, modern suburban terraces.
Buyers should note some important factual points: the listing text repeatedly describes a three-bedroom layout, but supplied data fields indicate a single bedroom/one-room count. This discrepancy must be verified. The property sits in an area with above-average recorded crime and very high deprivation indices; purchasers should factor local conditions into their decision and consider a survey on security and safety measures.
Overall, the house will suit buyers seeking a practical, well-located family home with immediate living space and clear scope for value-added work (rear extension or garage conversion). Interested parties are advised to confirm the exact room count, planning potential and local considerations with their solicitor or surveyor before proceeding.
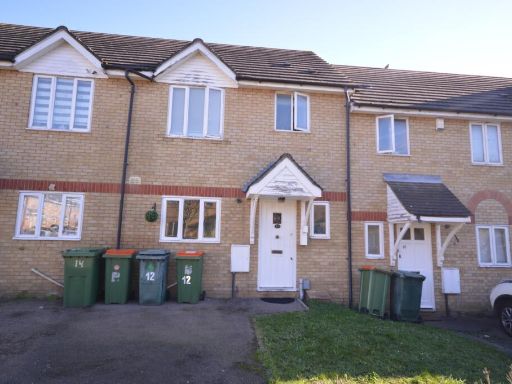 3 bedroom terraced house for sale in Hide, Windsor Park, London, E6 — £450,000 • 3 bed • 1 bath • 765 ft²
3 bedroom terraced house for sale in Hide, Windsor Park, London, E6 — £450,000 • 3 bed • 1 bath • 765 ft²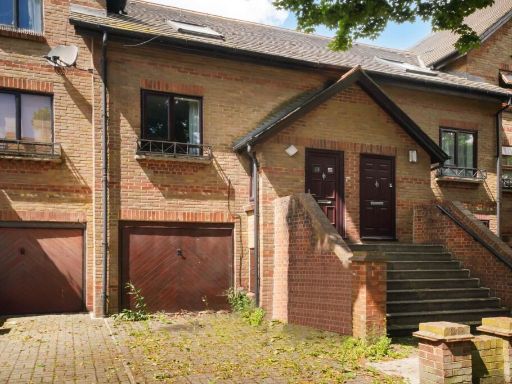 3 bedroom town house for sale in Routh Street, London, E6 — £525,000 • 3 bed • 3 bath • 1098 ft²
3 bedroom town house for sale in Routh Street, London, E6 — £525,000 • 3 bed • 3 bath • 1098 ft²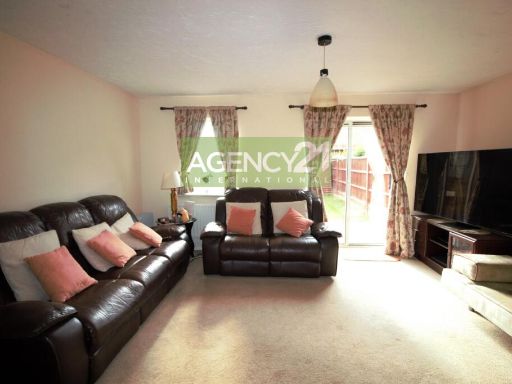 3 bedroom house for sale in Cow Leaze Road, Beckton, E6 — £460,000 • 3 bed • 2 bath • 714 ft²
3 bedroom house for sale in Cow Leaze Road, Beckton, E6 — £460,000 • 3 bed • 2 bath • 714 ft²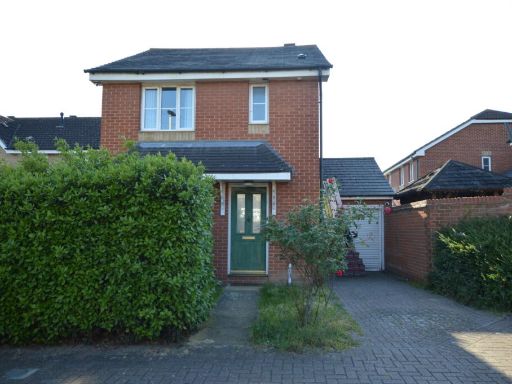 3 bedroom link detached house for sale in Searles Drive, London, E6 — £475,000 • 3 bed • 3 bath • 754 ft²
3 bedroom link detached house for sale in Searles Drive, London, E6 — £475,000 • 3 bed • 3 bath • 754 ft²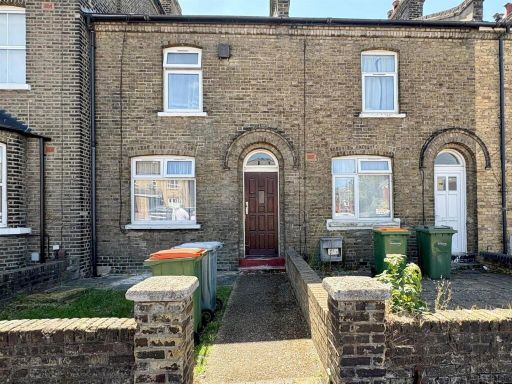 2 bedroom terraced house for sale in Winsor Terrace, Beckton, London, E6 — £425,000 • 2 bed • 1 bath • 848 ft²
2 bedroom terraced house for sale in Winsor Terrace, Beckton, London, E6 — £425,000 • 2 bed • 1 bath • 848 ft²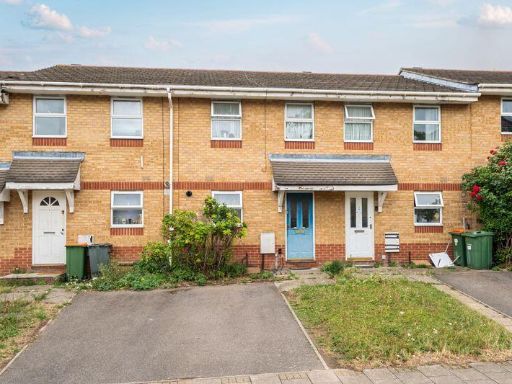 3 bedroom terraced house for sale in Downings, Beckton, E6 — £450,000 • 3 bed • 1 bath • 756 ft²
3 bedroom terraced house for sale in Downings, Beckton, E6 — £450,000 • 3 bed • 1 bath • 756 ft²