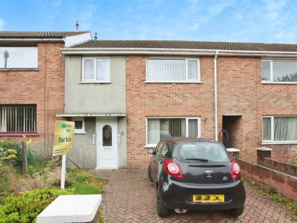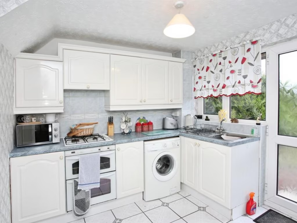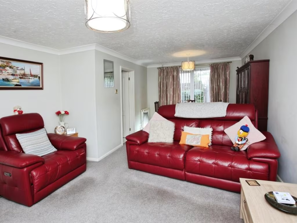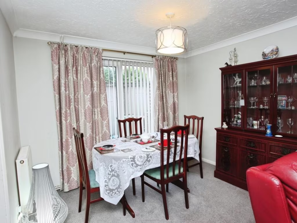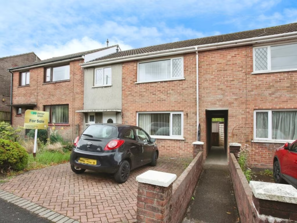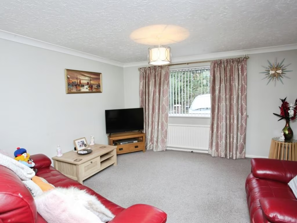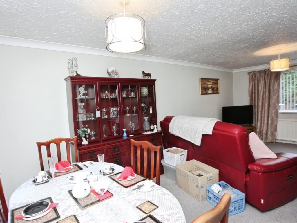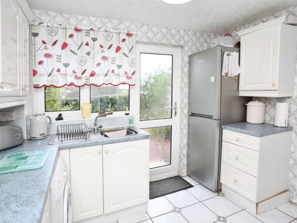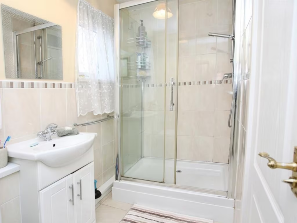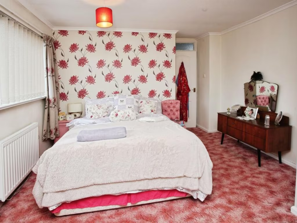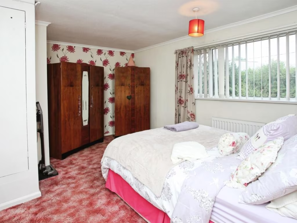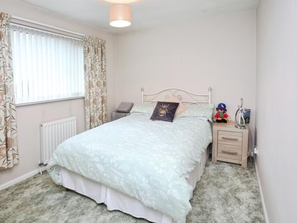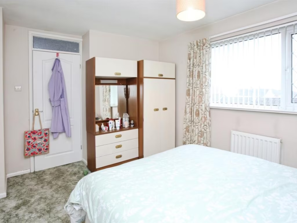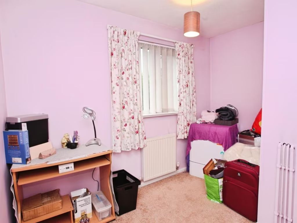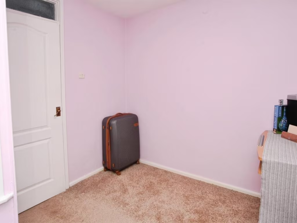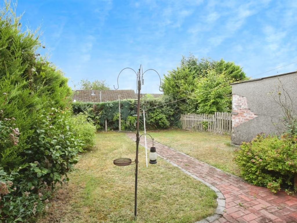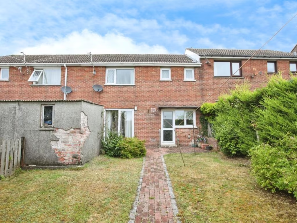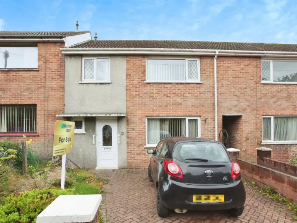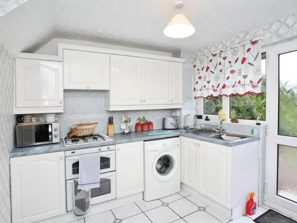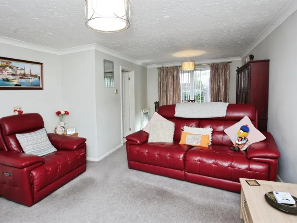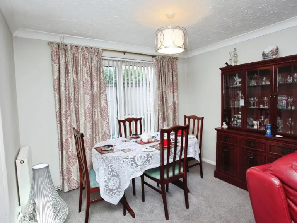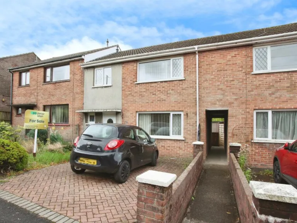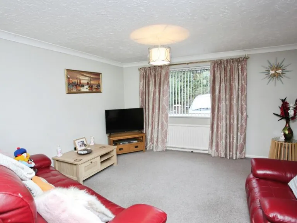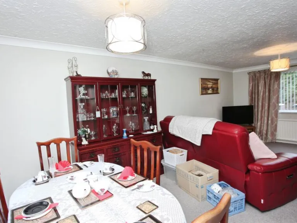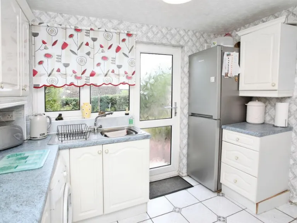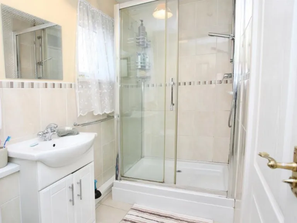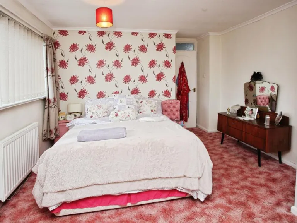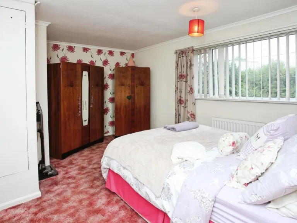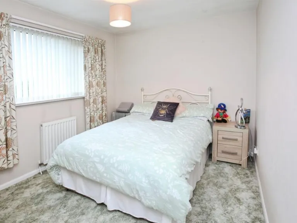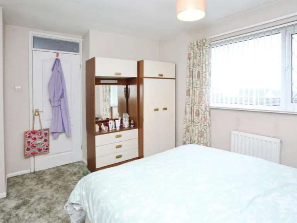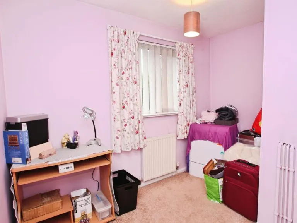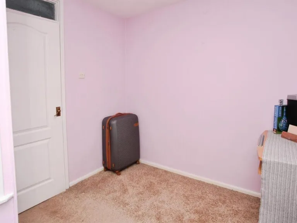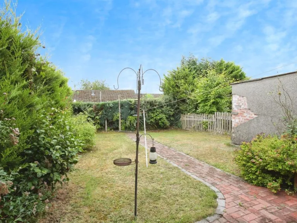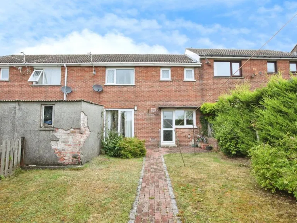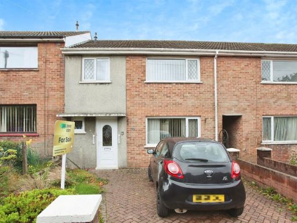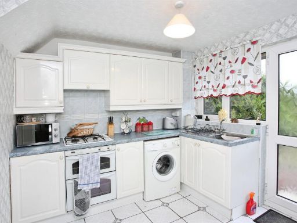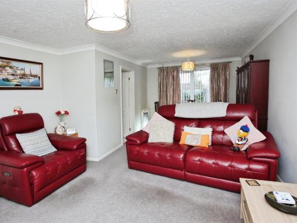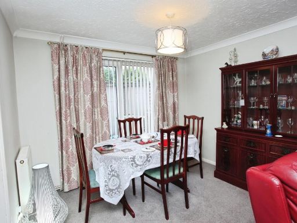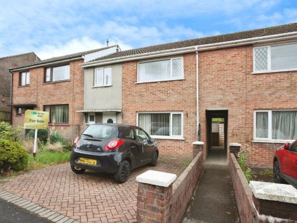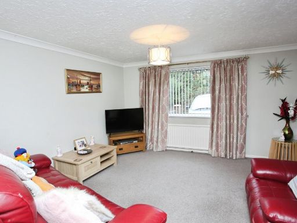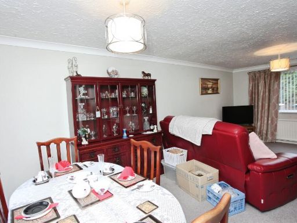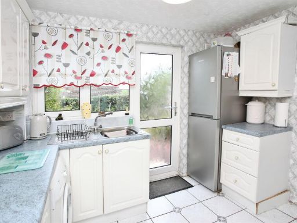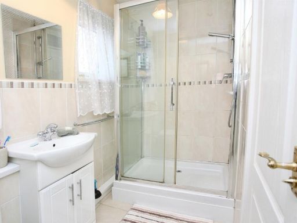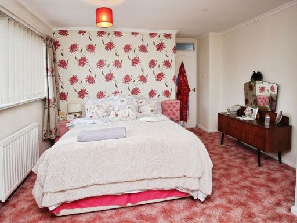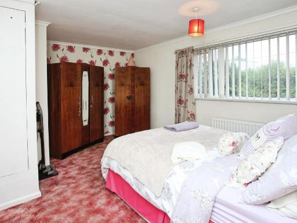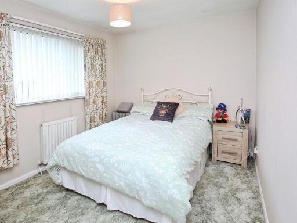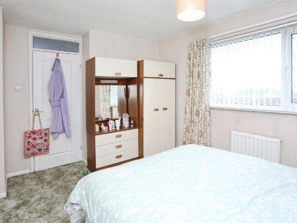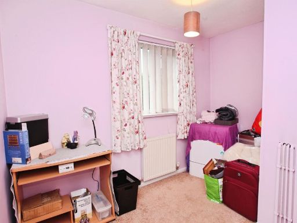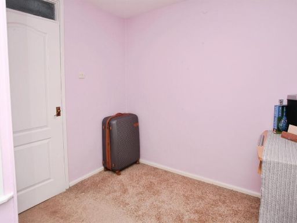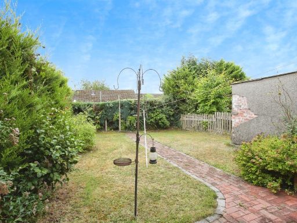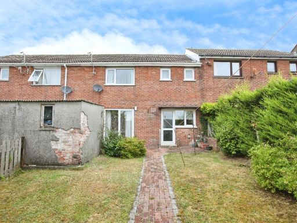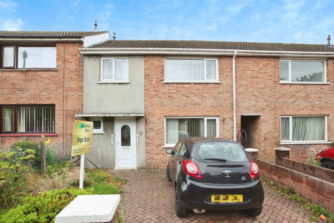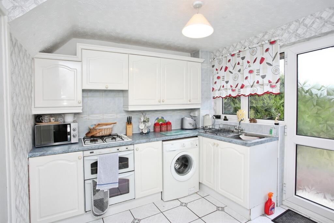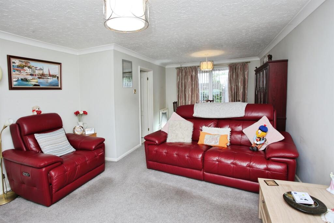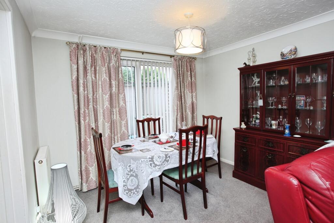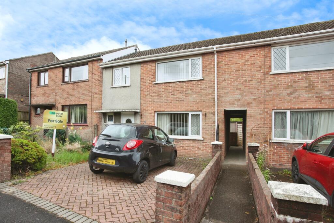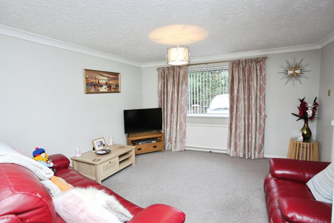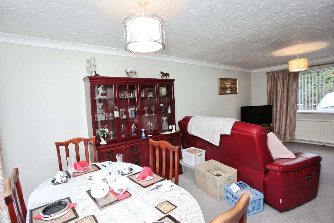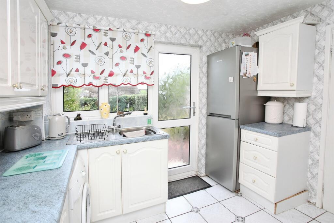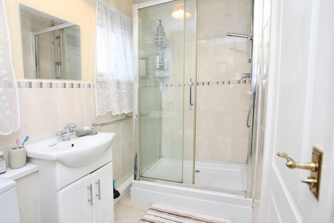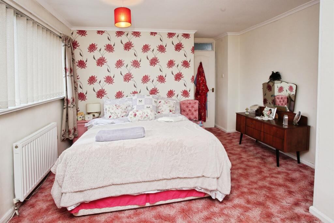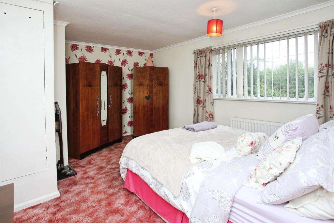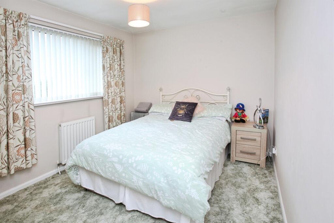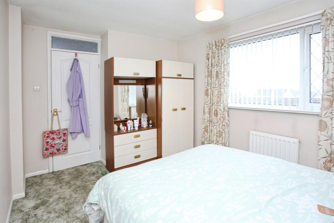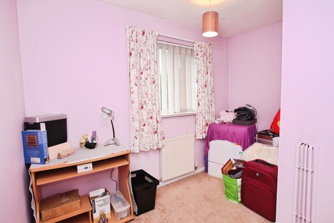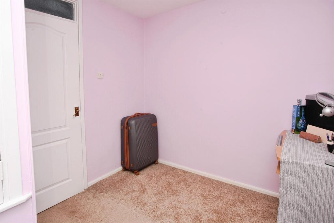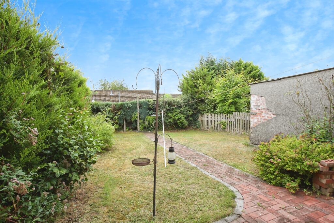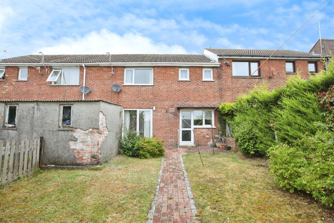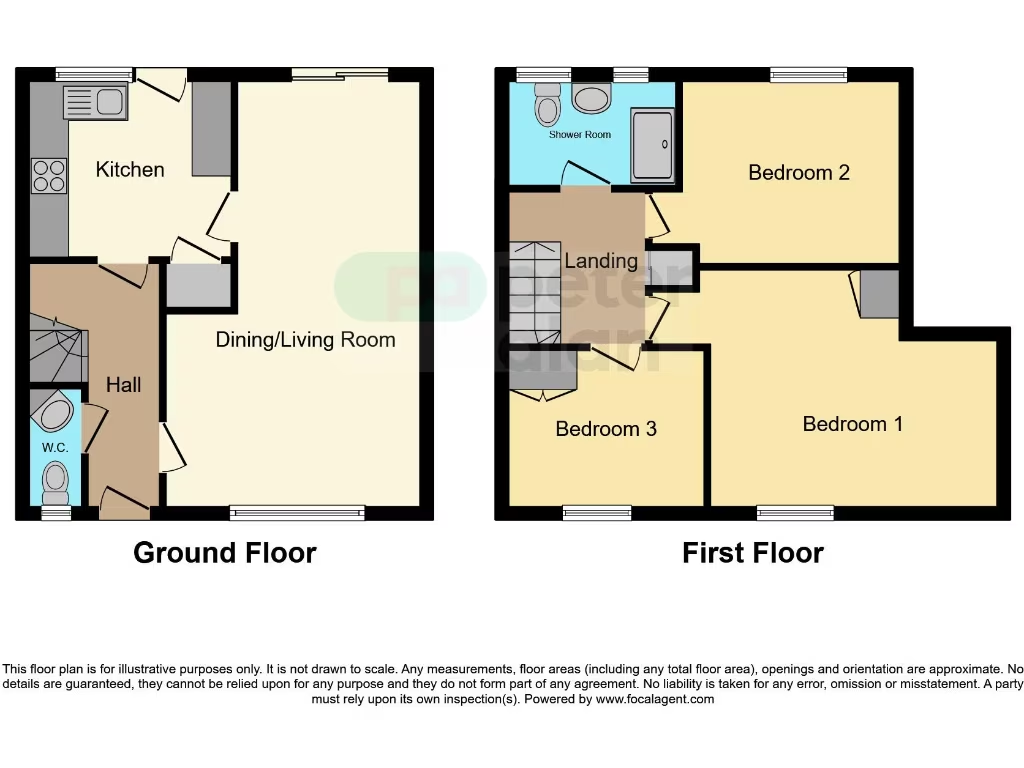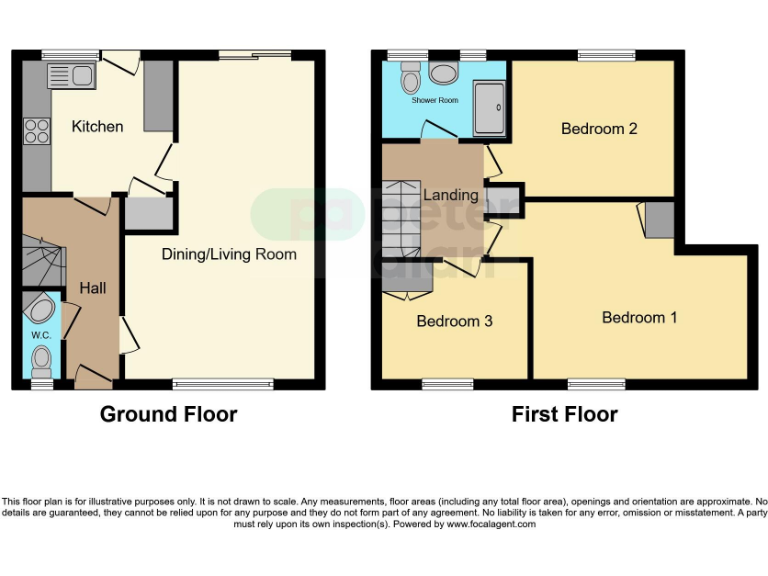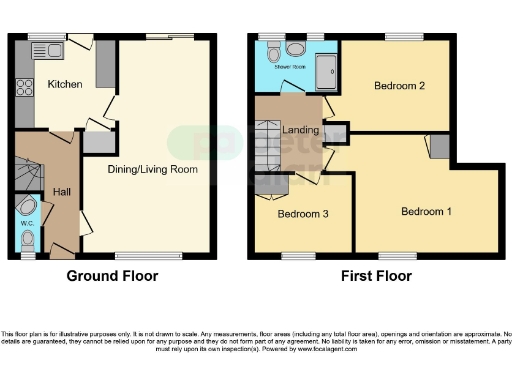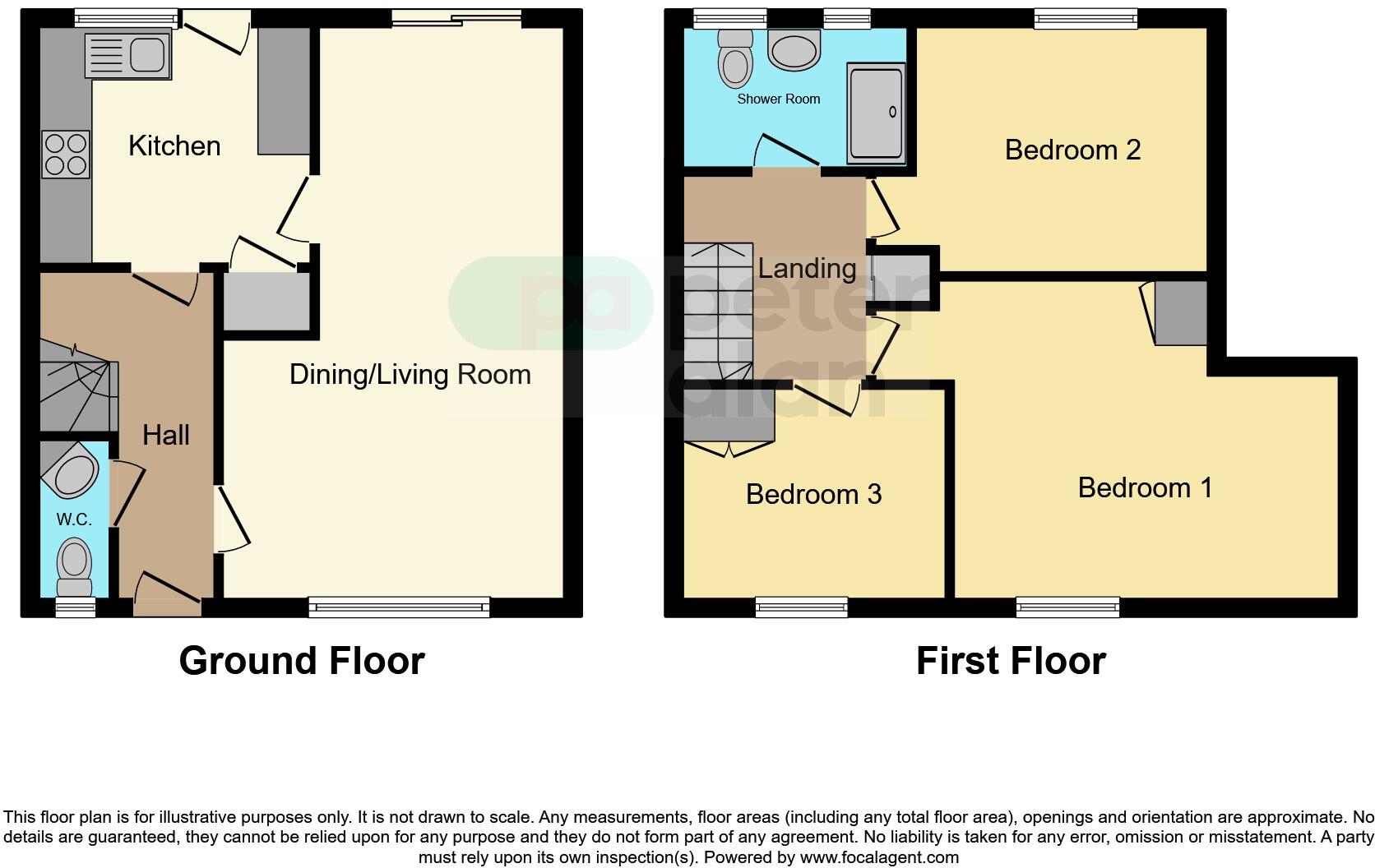Summary - 9 Waunborfa Road, Cefn Fforest, Blackwood NP12 3LB
3 bed 1 bath Terraced
Freehold three-bed terrace with driveway and garden — renovation opportunity.
No chain — ready for a faster sale process
Requires renovation throughout; modernisation recommended
Three bedrooms; compact layout totalling ~760 sq ft
Off-street parking (single-car driveway) and rear garden
Freehold with mains gas central heating and double glazing
Located near reputable schools and local amenities
High local crime rates and very deprived area — affects resale
Small plot size and modest room proportions
This three-bedroom mid-terrace house on Waunborfa Road offers a compact, practical family layout with off-street parking and a rear garden. The property is freehold, double-glazed, gas centrally heated and sits on a small plot in a built-up urban area. No chain accelerates a straightforward purchase for buyers ready to move quickly.
The simple floorplan comprises a combined lounge/dining room, compact kitchen, downstairs WC, three bedrooms and a shower room. The home was constructed in the late 1960s–1970s and retains many period elements; it will reward buyers willing to modernise the kitchen, bathroom and general internal finishes. Good mobile signal and fast broadband make the property suitable for home working.
Notable positives include a single-car paved driveway and a private rear garden — rare for similar terraces — plus proximity to local amenities and reputable schools. The house has no flood risk and benefits from cavity walls and later-installed double glazing.
Buyers should be aware of material drawbacks: the home needs renovation throughout, the overall internal size is small (approximately 760 sq ft), and the immediate area records high crime and significant deprivation. These factors affect resale expectations and may influence mortgage or insurance considerations. This property is best suited to cash buyers, renovators, or investors seeking value-add potential in a challenging but improving local market.
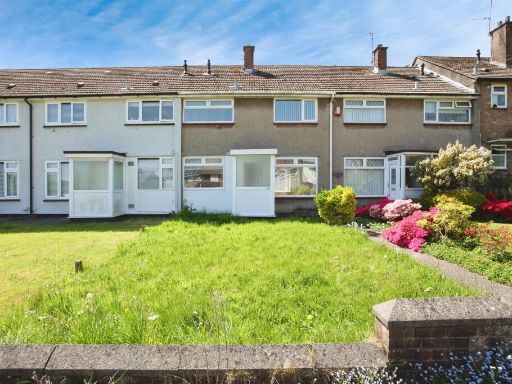 3 bedroom terraced house for sale in Cherwell Walk, Bettws, Newport, NP20 — £180,000 • 3 bed • 1 bath • 829 ft²
3 bedroom terraced house for sale in Cherwell Walk, Bettws, Newport, NP20 — £180,000 • 3 bed • 1 bath • 829 ft²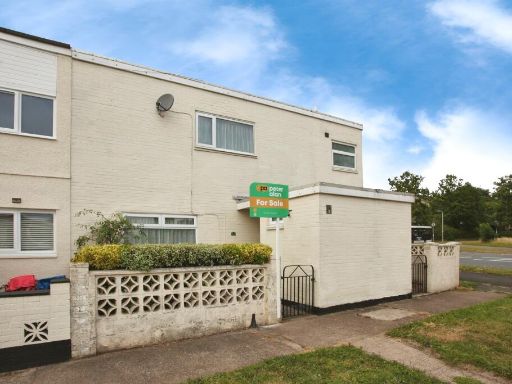 3 bedroom end of terrace house for sale in Hayswayn, Fairwater, Cwmbran, NP44 — £170,000 • 3 bed • 1 bath • 991 ft²
3 bedroom end of terrace house for sale in Hayswayn, Fairwater, Cwmbran, NP44 — £170,000 • 3 bed • 1 bath • 991 ft²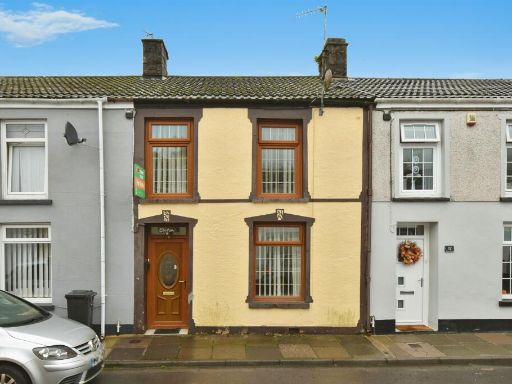 3 bedroom terraced house for sale in Gethin Street, Abercanaid, Merthyr Tydfil, CF48 — £115,000 • 3 bed • 1 bath • 542 ft²
3 bedroom terraced house for sale in Gethin Street, Abercanaid, Merthyr Tydfil, CF48 — £115,000 • 3 bed • 1 bath • 542 ft²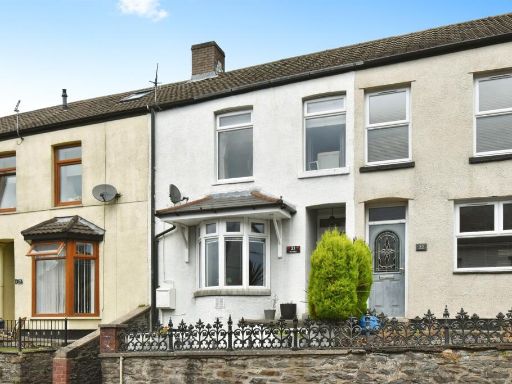 3 bedroom terraced house for sale in Brynteg, Treharris, CF46 — £150,000 • 3 bed • 1 bath • 420 ft²
3 bedroom terraced house for sale in Brynteg, Treharris, CF46 — £150,000 • 3 bed • 1 bath • 420 ft²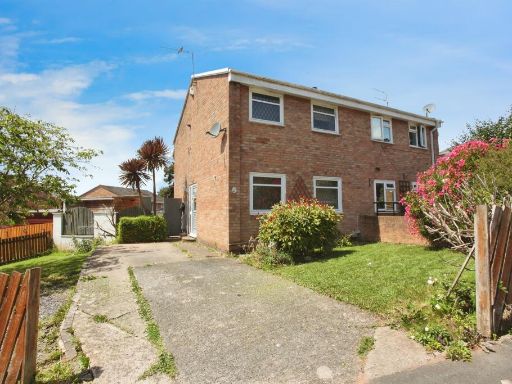 3 bedroom semi-detached house for sale in Plym Walk, Bettws, Newport, NP20 — £185,000 • 3 bed • 1 bath • 765 ft²
3 bedroom semi-detached house for sale in Plym Walk, Bettws, Newport, NP20 — £185,000 • 3 bed • 1 bath • 765 ft²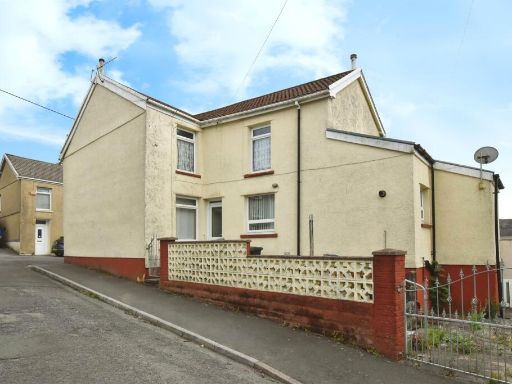 3 bedroom end of terrace house for sale in Blanche Street, Dowlais, Merthyr Tydfil, CF48 — £130,000 • 3 bed • 1 bath • 1045 ft²
3 bedroom end of terrace house for sale in Blanche Street, Dowlais, Merthyr Tydfil, CF48 — £130,000 • 3 bed • 1 bath • 1045 ft²