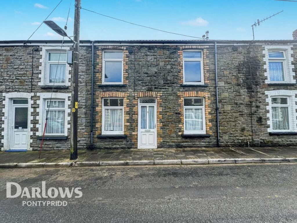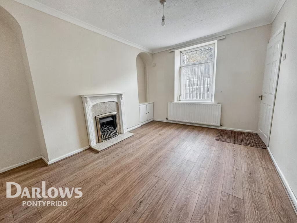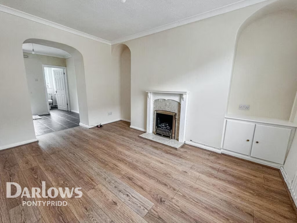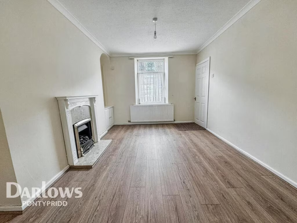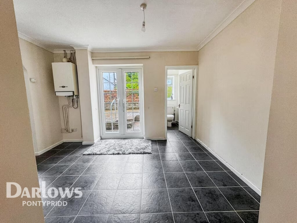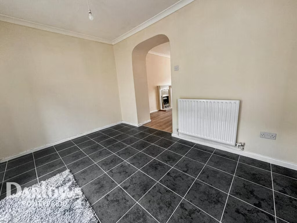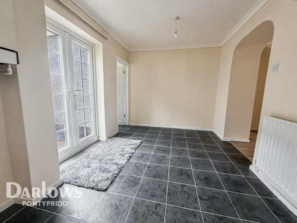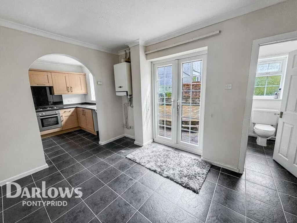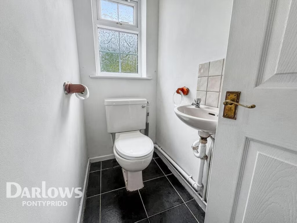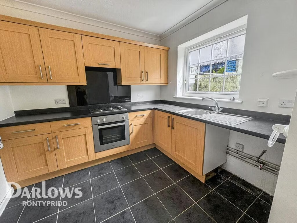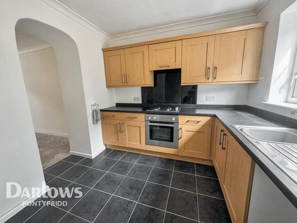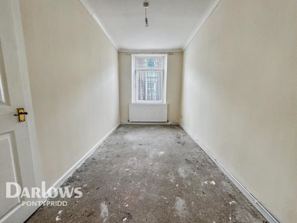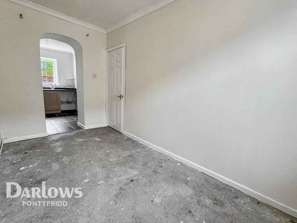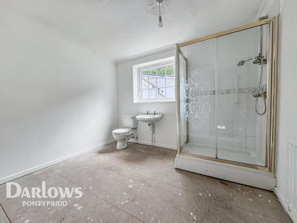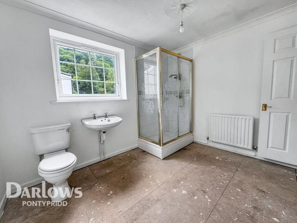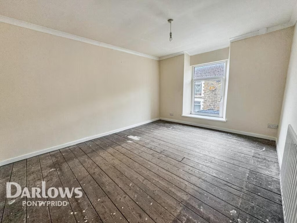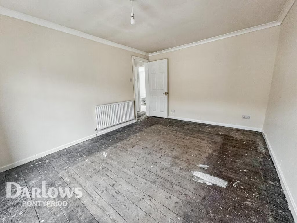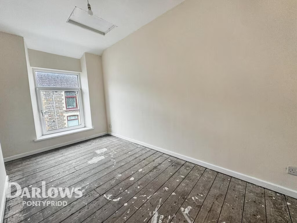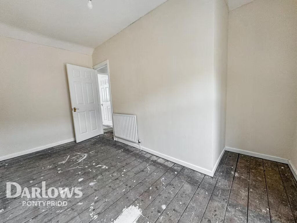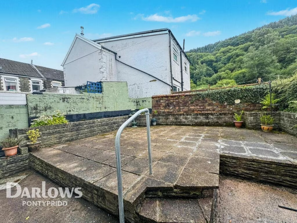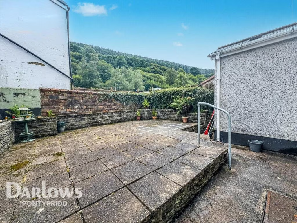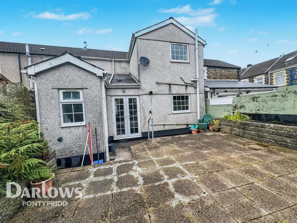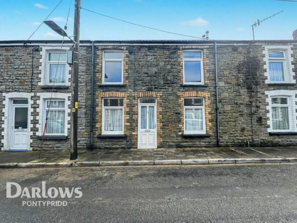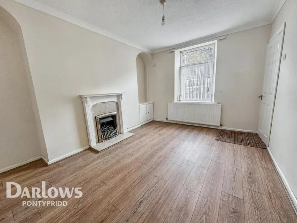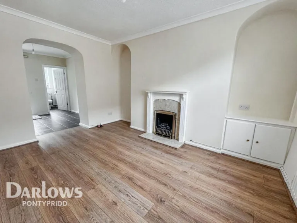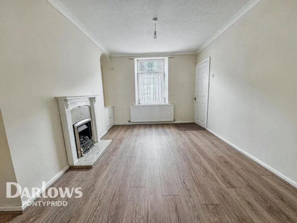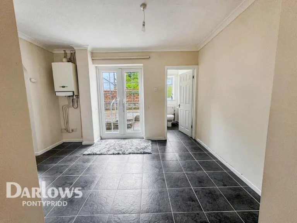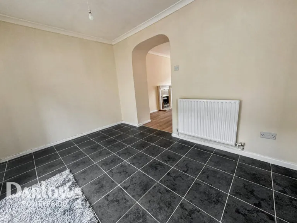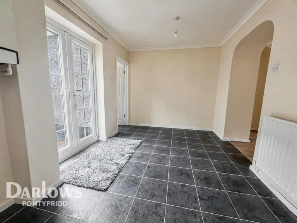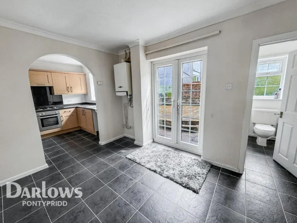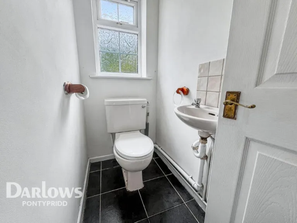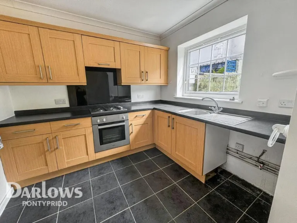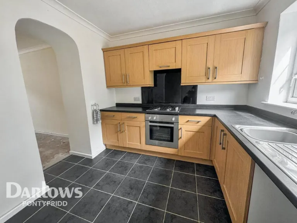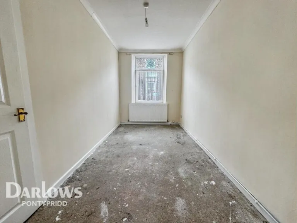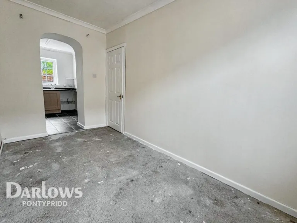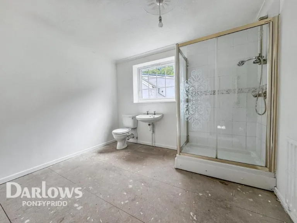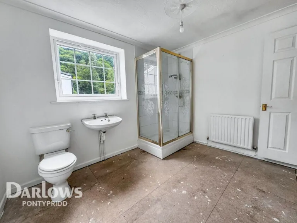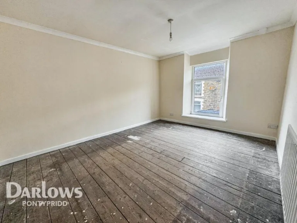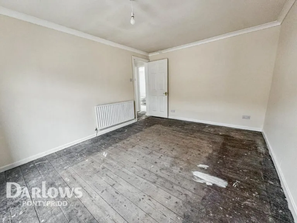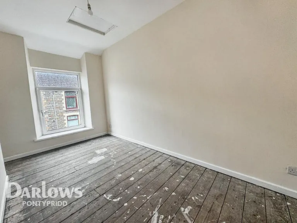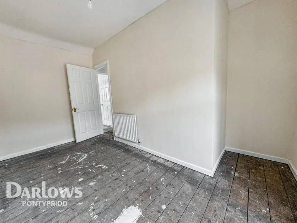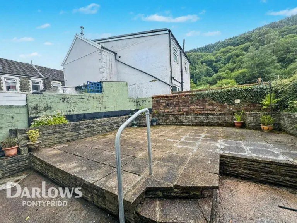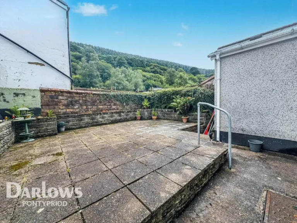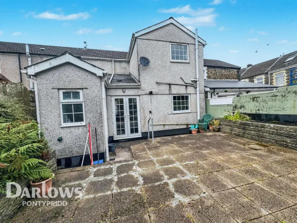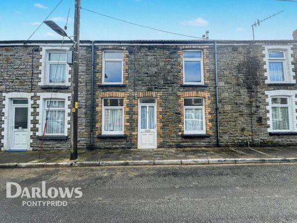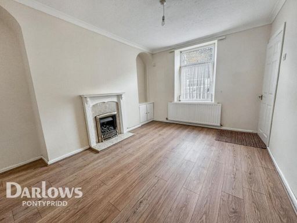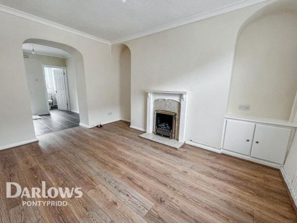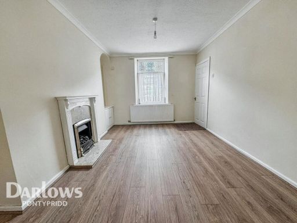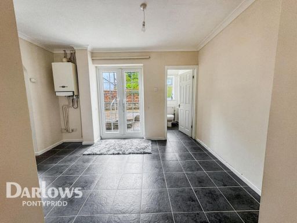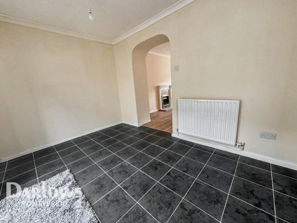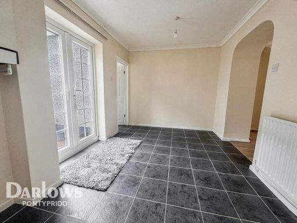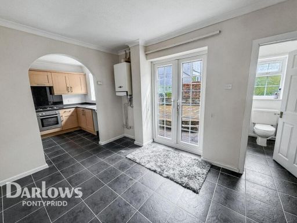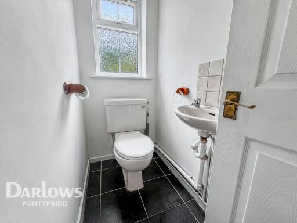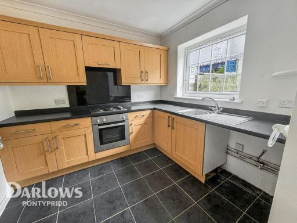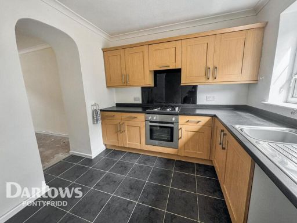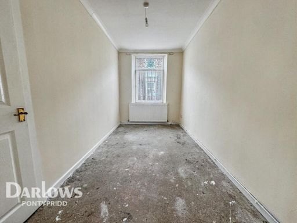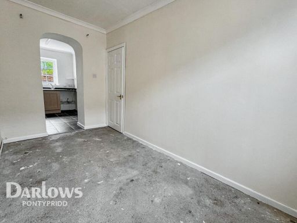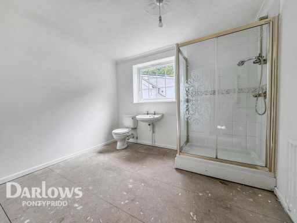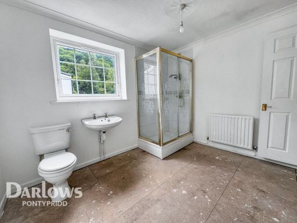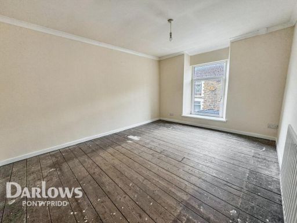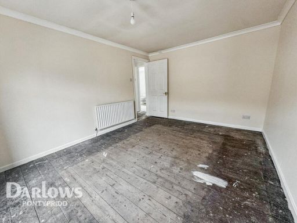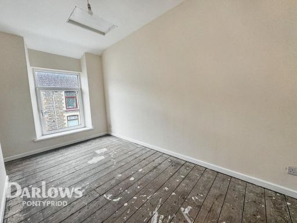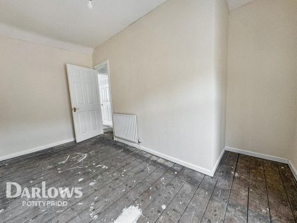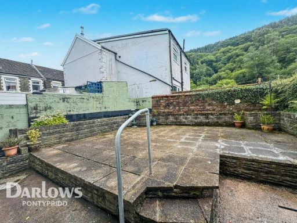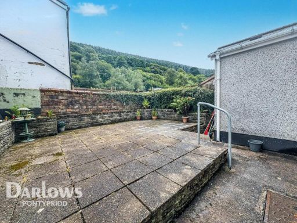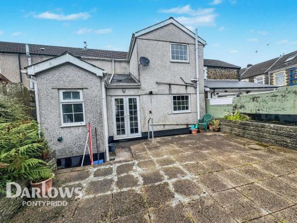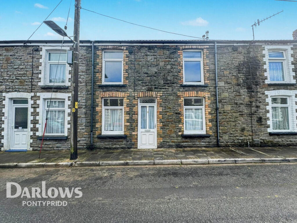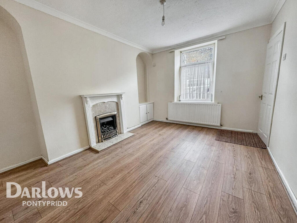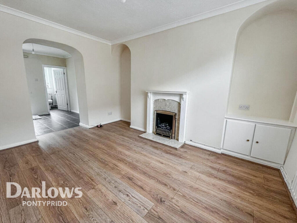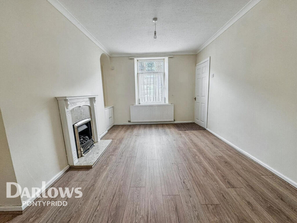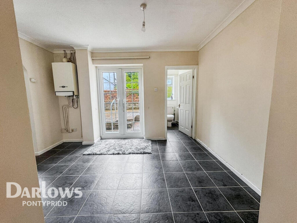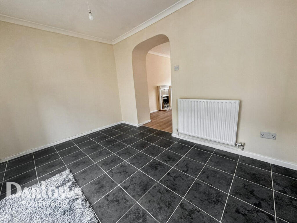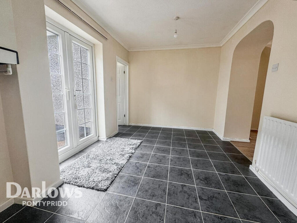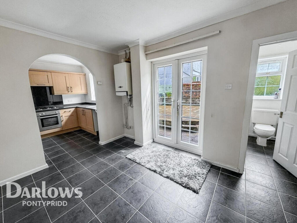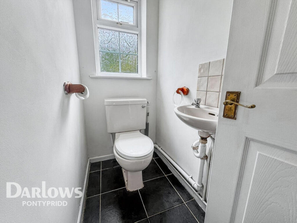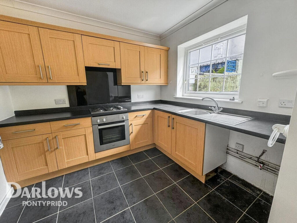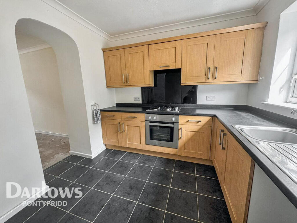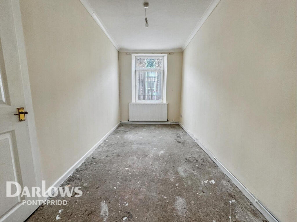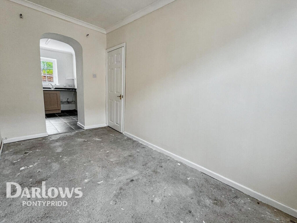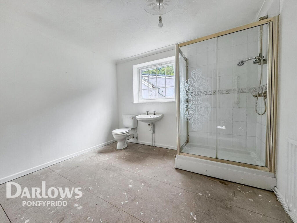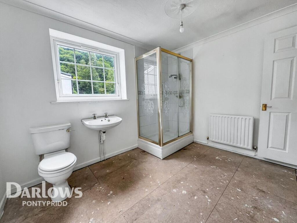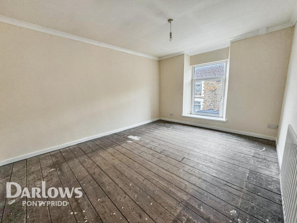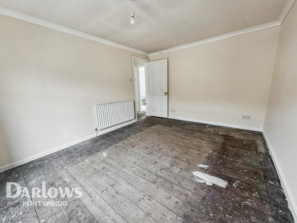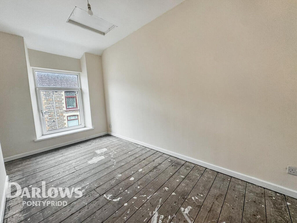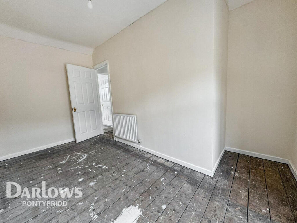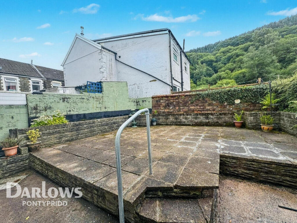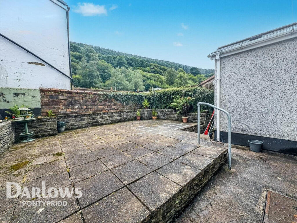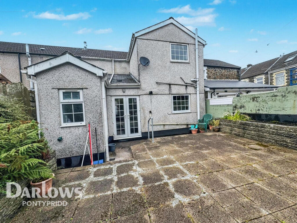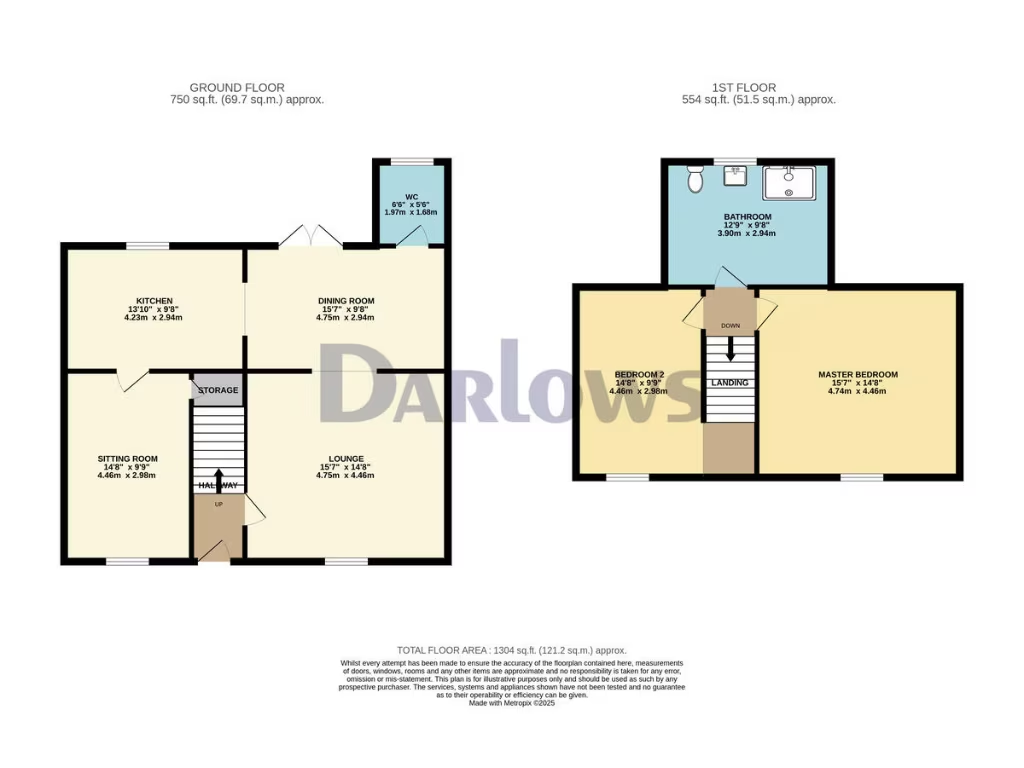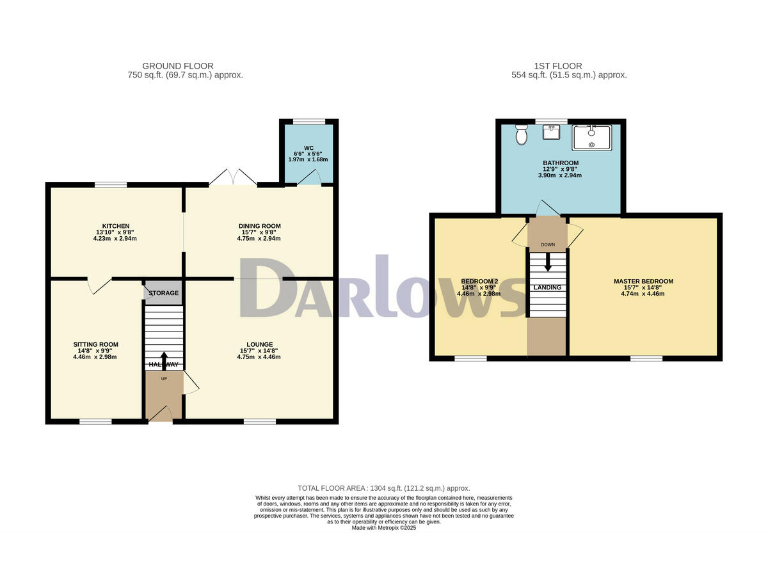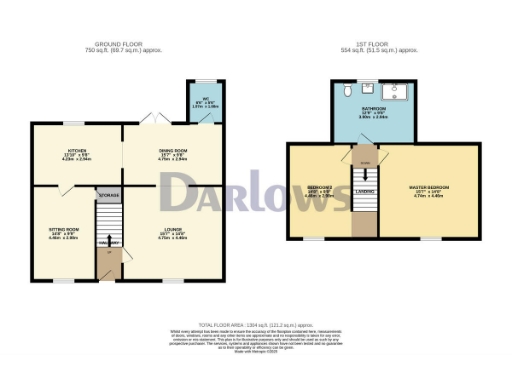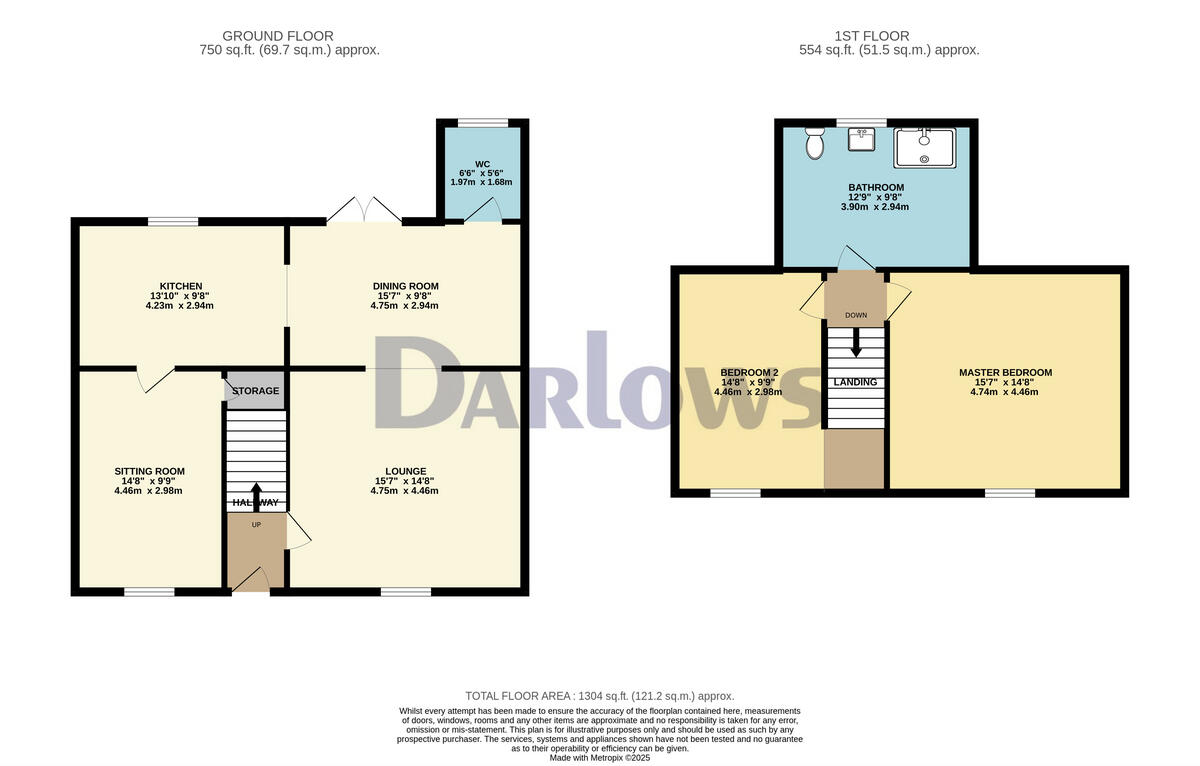Summary - 14 IVOR STREET, TREHAFOD, PONTYPRIDD CF37 2NF
2 bed 1 bath Terraced
Large two-bed terrace with three receptions — great first-time or BTL opportunity.
- Double-fronted Victorian mid-terrace, circa pre-1900 stone construction
- Three reception rooms offering flexible living and workspace options
- Two double bedrooms with potential for a third bedroom conversion
- Large family bathroom and separate ground-floor W/C
- Blank canvas requiring renovation and likely insulation upgrades
- Low-maintenance rear garden; small plot size
- Freehold, mains gas heating, double glazing fitted after 2002
- Local area: very deprived; average broadband but excellent mobile signal
This double-fronted Victorian terrace in Trehafod is a spacious, flexible home aimed at first-time buyers or buy-to-let investors. With three reception rooms on the ground floor and two double bedrooms upstairs, the layout gives everyday practicality and clear scope to adapt the space to your needs.
The property is presented as a blank canvas: original stone-built walls, period features and a solid mid-terrace form the basis for refurbishment. A large family bathroom and the generous master bedroom give comfortable everyday living; there is realistic potential to create a third bedroom by reconfiguring the upstairs/downstairs arrangement (subject to necessary consents).
Practical positives include double glazing installed post-2002, mains gas central heating with boiler and radiators, freehold tenure and a low-maintenance rear garden. At around 1,304 sq ft, this terrace is unusually large for the area and offers strong rental appeal in a market that suits modest renovation budgets.
Be candid about the work needed: the stone walls appear uninsulated and the house is described as a blank canvas, so expect renovation and insulation costs to bring the property up to modern efficiency standards. The local area shows higher levels of deprivation, which is reflected in the wider neighbourhood profile — a factor for long-term buyers and investors to weigh. Broadband speeds are average, though mobile signal is excellent.
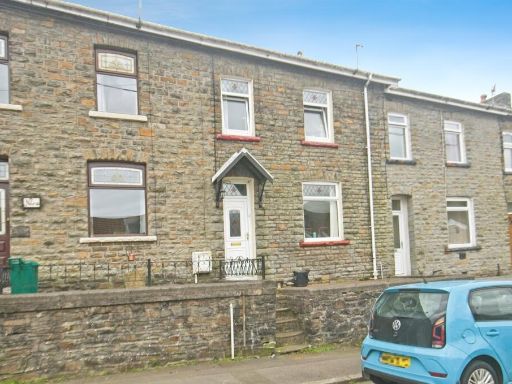 2 bedroom terraced house for sale in Bryn Eirw, Trehafod, Pontypridd, CF37 — £140,000 • 2 bed • 1 bath • 958 ft²
2 bedroom terraced house for sale in Bryn Eirw, Trehafod, Pontypridd, CF37 — £140,000 • 2 bed • 1 bath • 958 ft²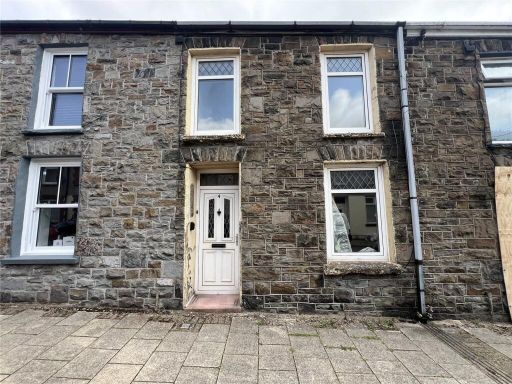 3 bedroom terraced house for sale in Blaen Y Cwm, Treorchy, Rhondda Cynon Taff, CF42 — £69,950 • 3 bed • 1 bath • 575 ft²
3 bedroom terraced house for sale in Blaen Y Cwm, Treorchy, Rhondda Cynon Taff, CF42 — £69,950 • 3 bed • 1 bath • 575 ft²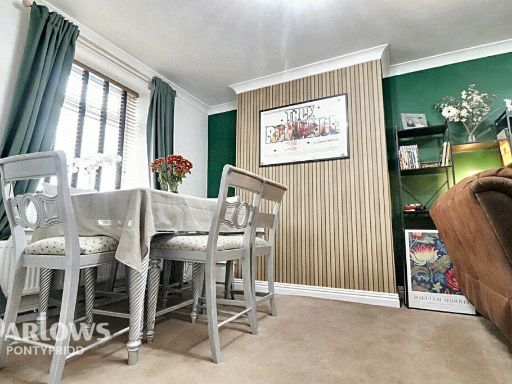 3 bedroom terraced house for sale in Great Street, Pontypridd, CF37 — £125,000 • 3 bed • 1 bath • 776 ft²
3 bedroom terraced house for sale in Great Street, Pontypridd, CF37 — £125,000 • 3 bed • 1 bath • 776 ft²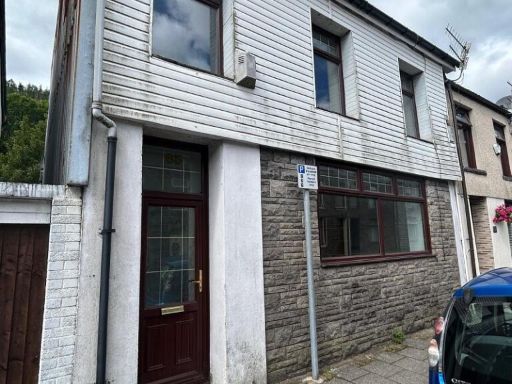 4 bedroom terraced house for sale in Gwendoline Street, Treherbert, Treorchy, Rhondda Cynon Taff. CF42 5BP, CF42 — £129,995 • 4 bed • 1 bath
4 bedroom terraced house for sale in Gwendoline Street, Treherbert, Treorchy, Rhondda Cynon Taff. CF42 5BP, CF42 — £129,995 • 4 bed • 1 bath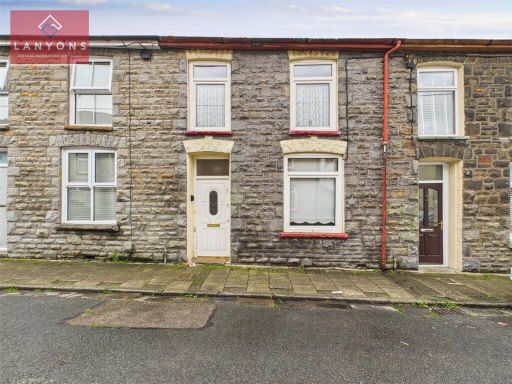 3 bedroom terraced house for sale in Tynybedw Street, Treorchy, Rhondda Cynon Taf, CF42 — £109,995 • 3 bed • 1 bath • 930 ft²
3 bedroom terraced house for sale in Tynybedw Street, Treorchy, Rhondda Cynon Taf, CF42 — £109,995 • 3 bed • 1 bath • 930 ft²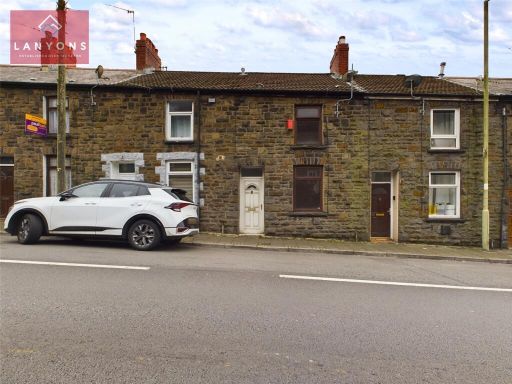 2 bedroom terraced house for sale in East Road, Tylorstown, Ferndale, Rhondda Cynon Taf, CF43 — £59,995 • 2 bed • 1 bath • 635 ft²
2 bedroom terraced house for sale in East Road, Tylorstown, Ferndale, Rhondda Cynon Taf, CF43 — £59,995 • 2 bed • 1 bath • 635 ft²