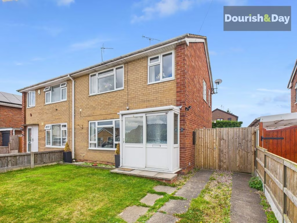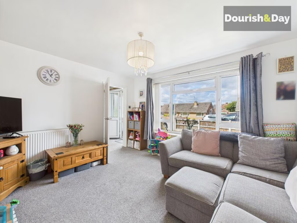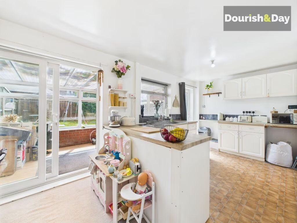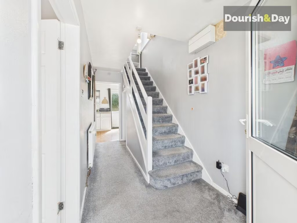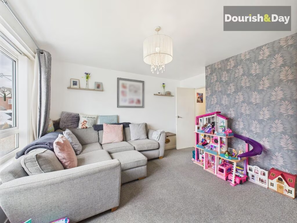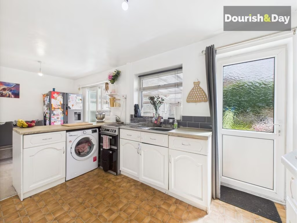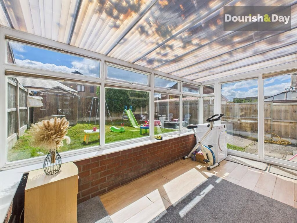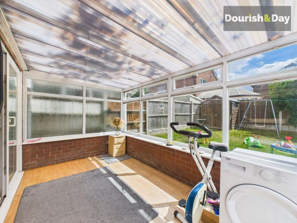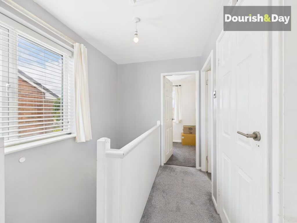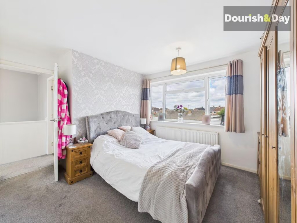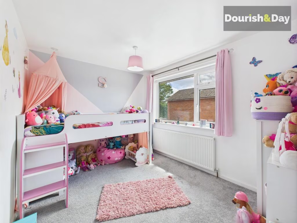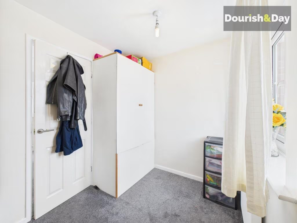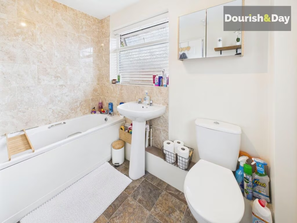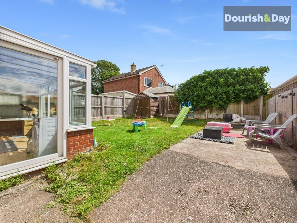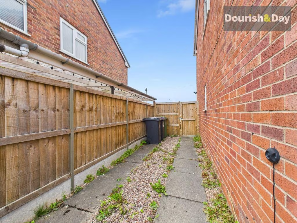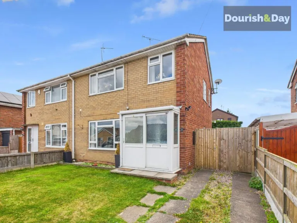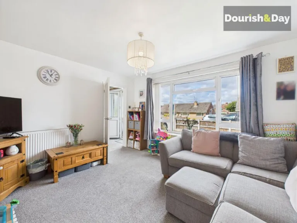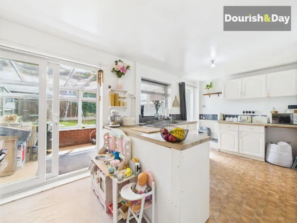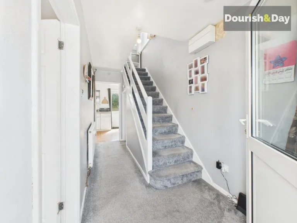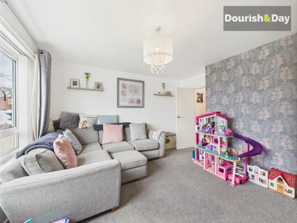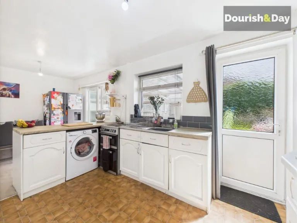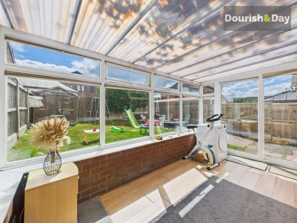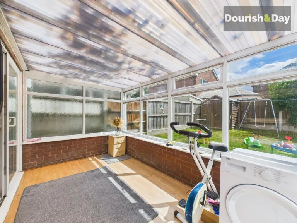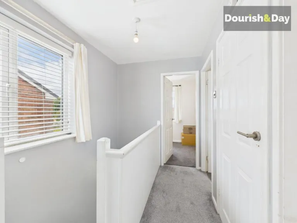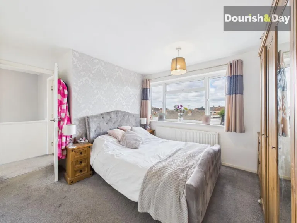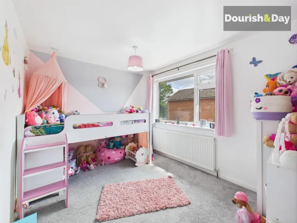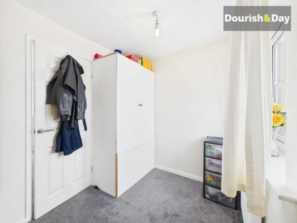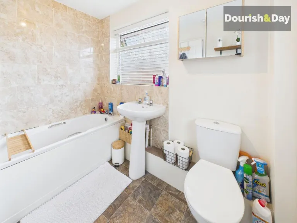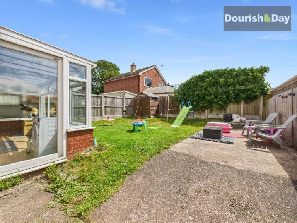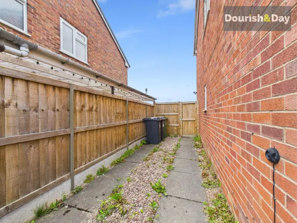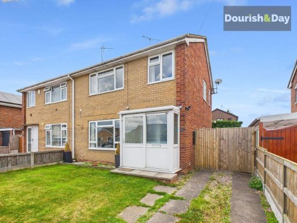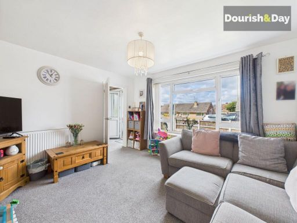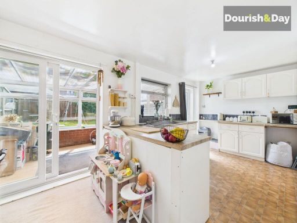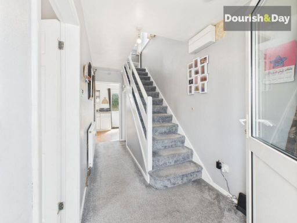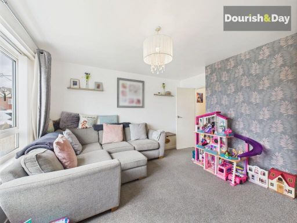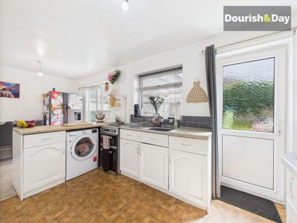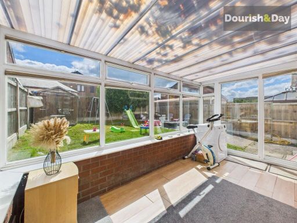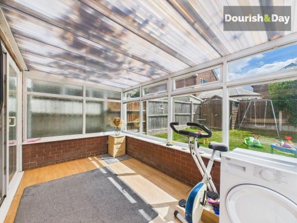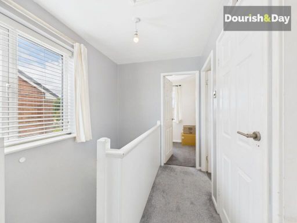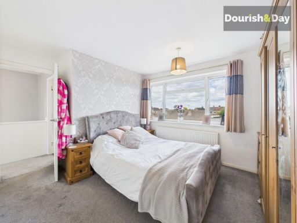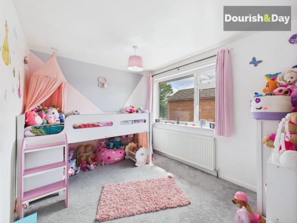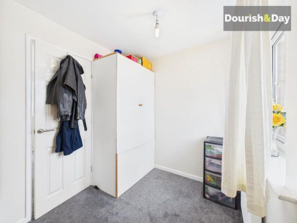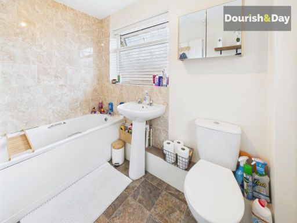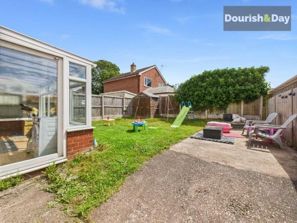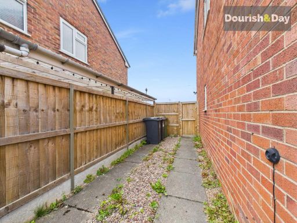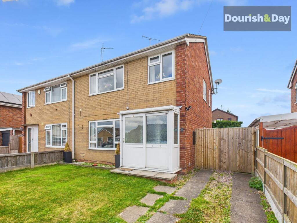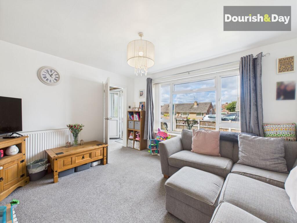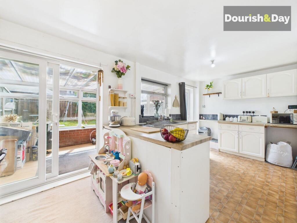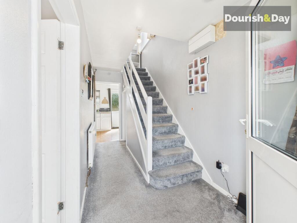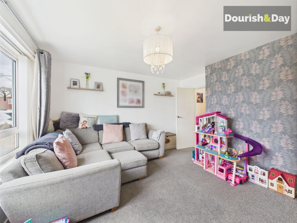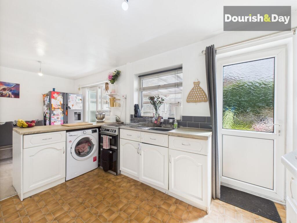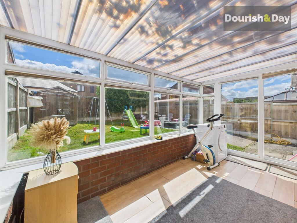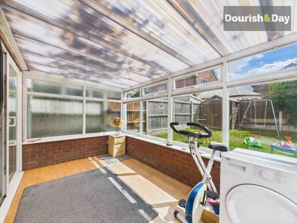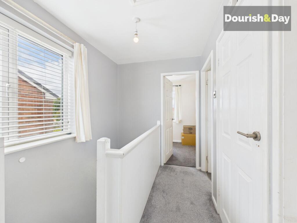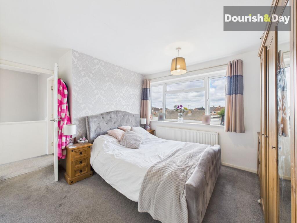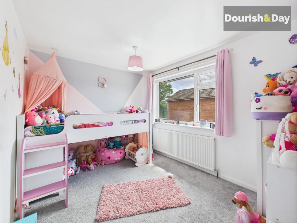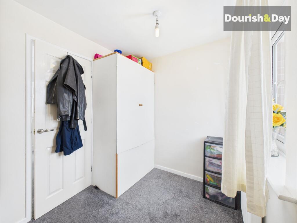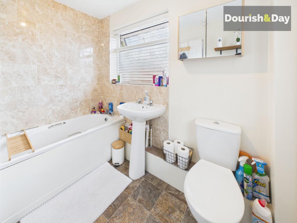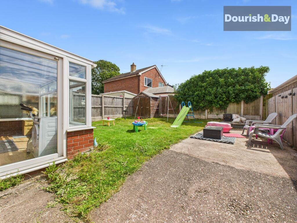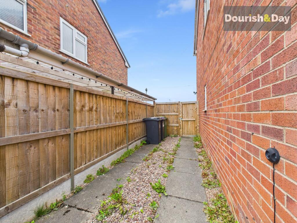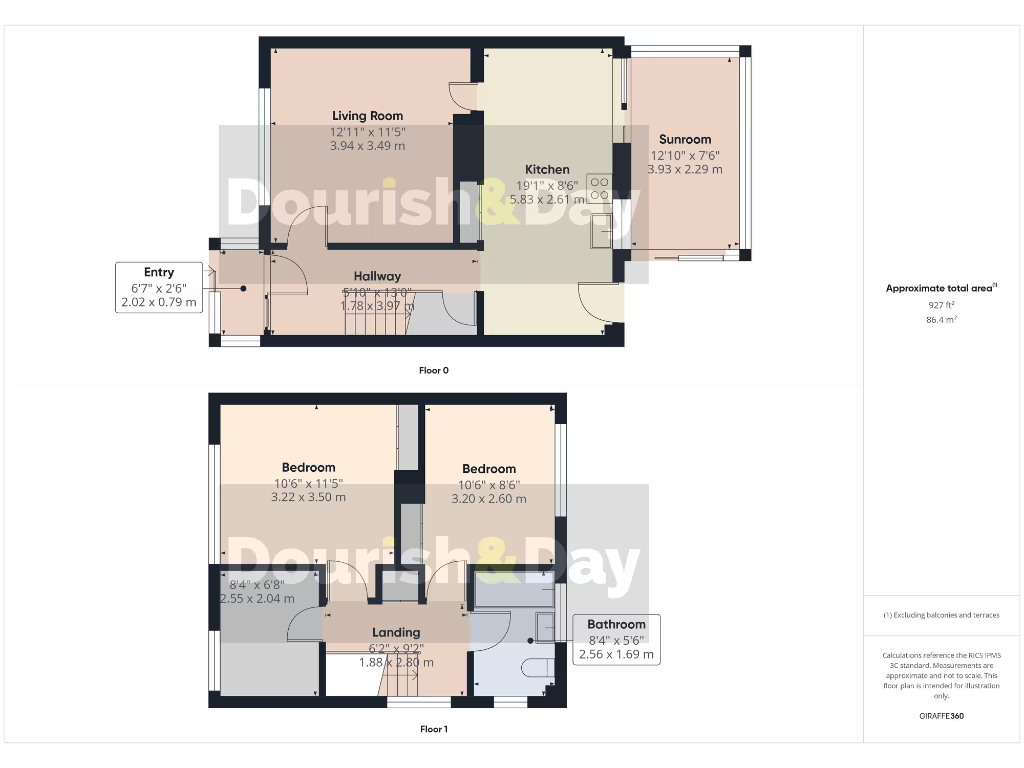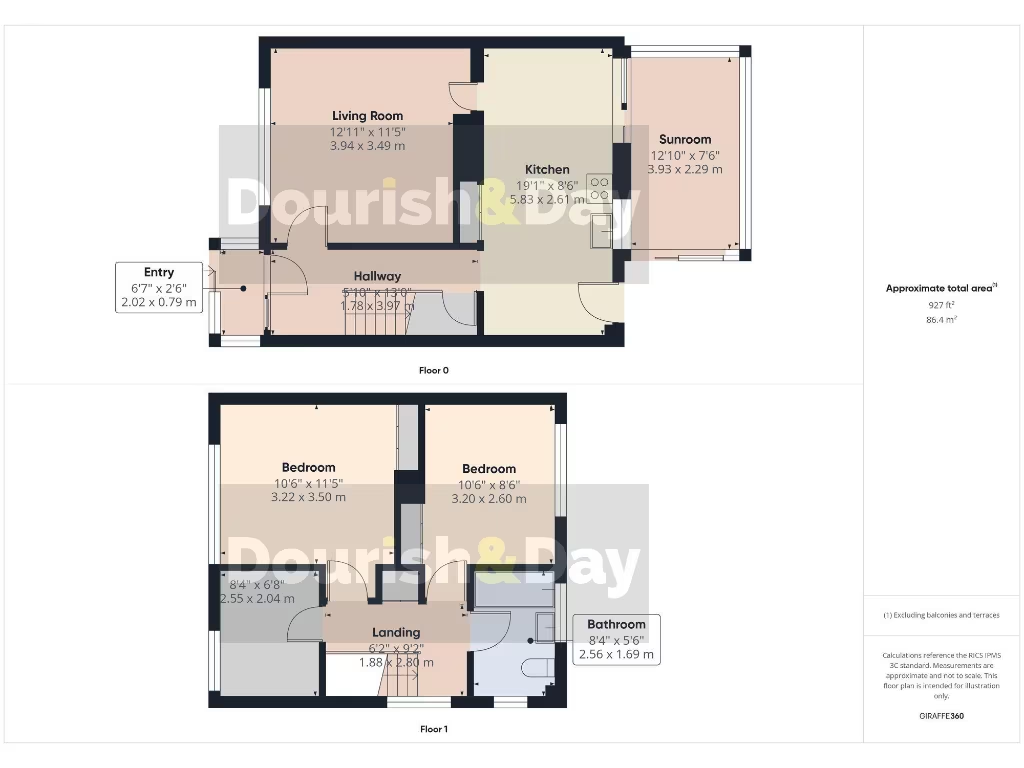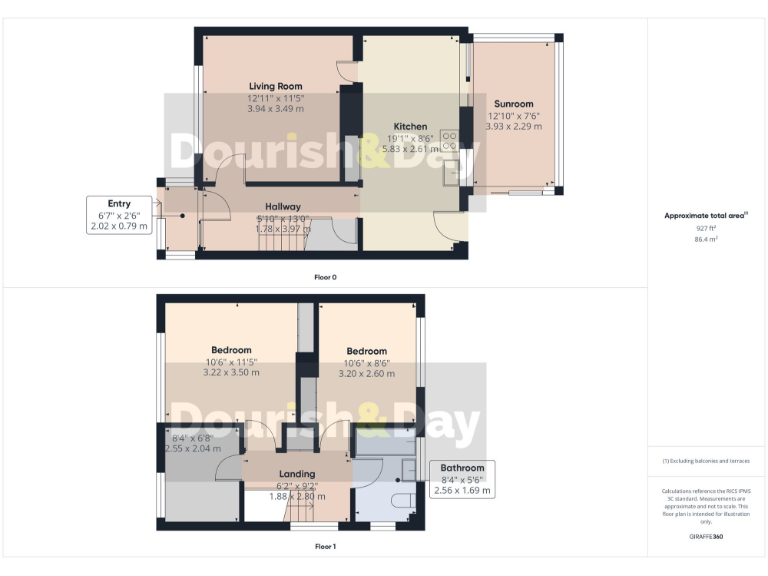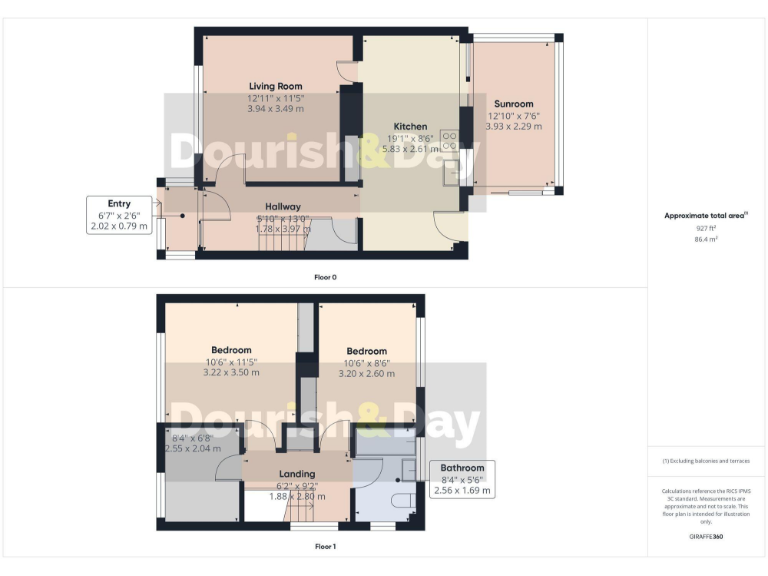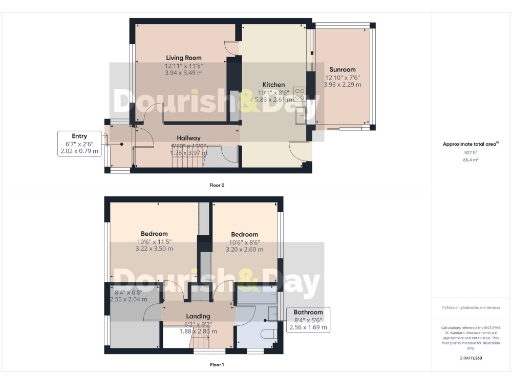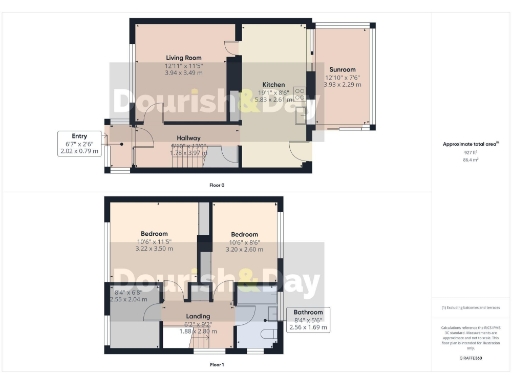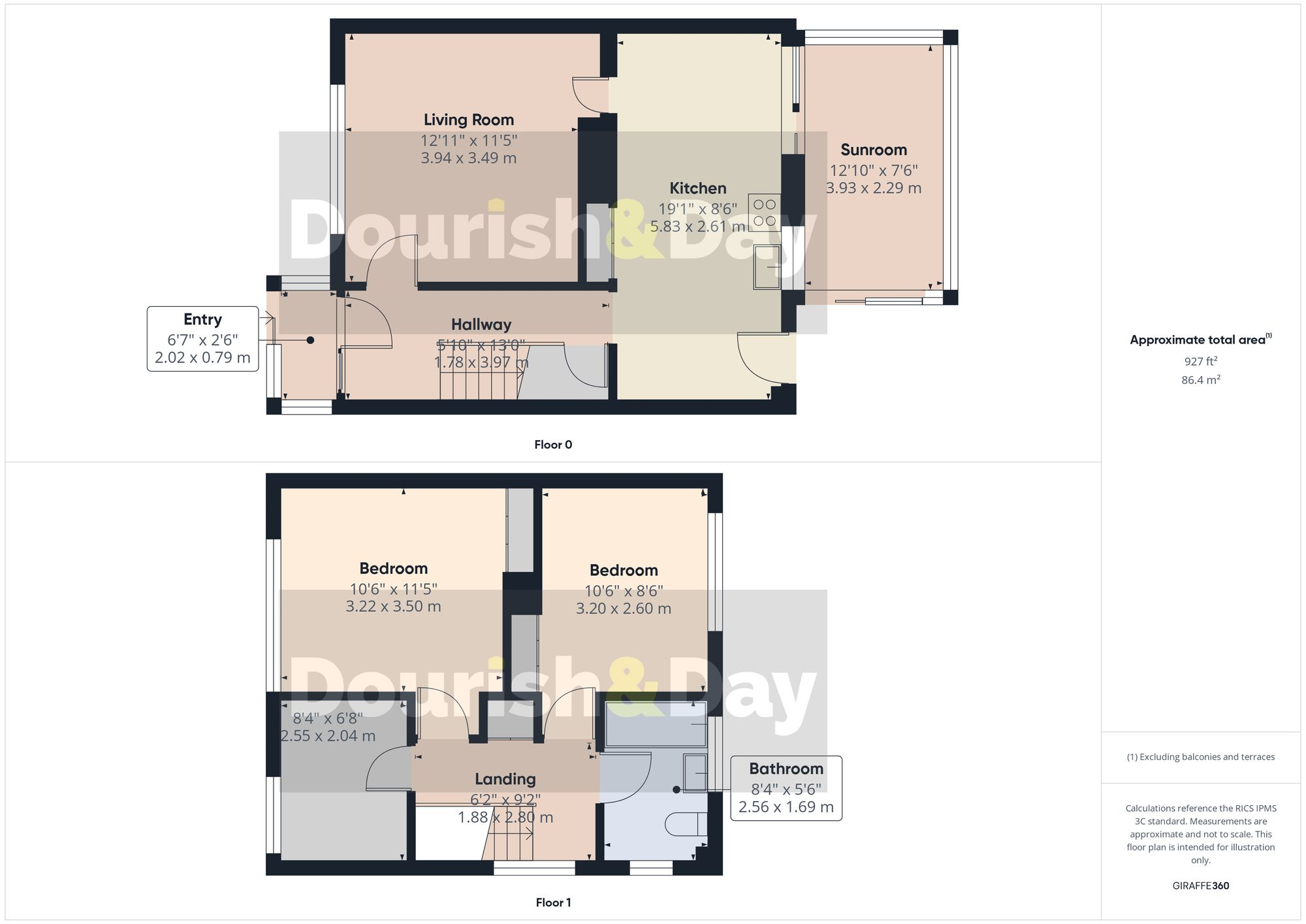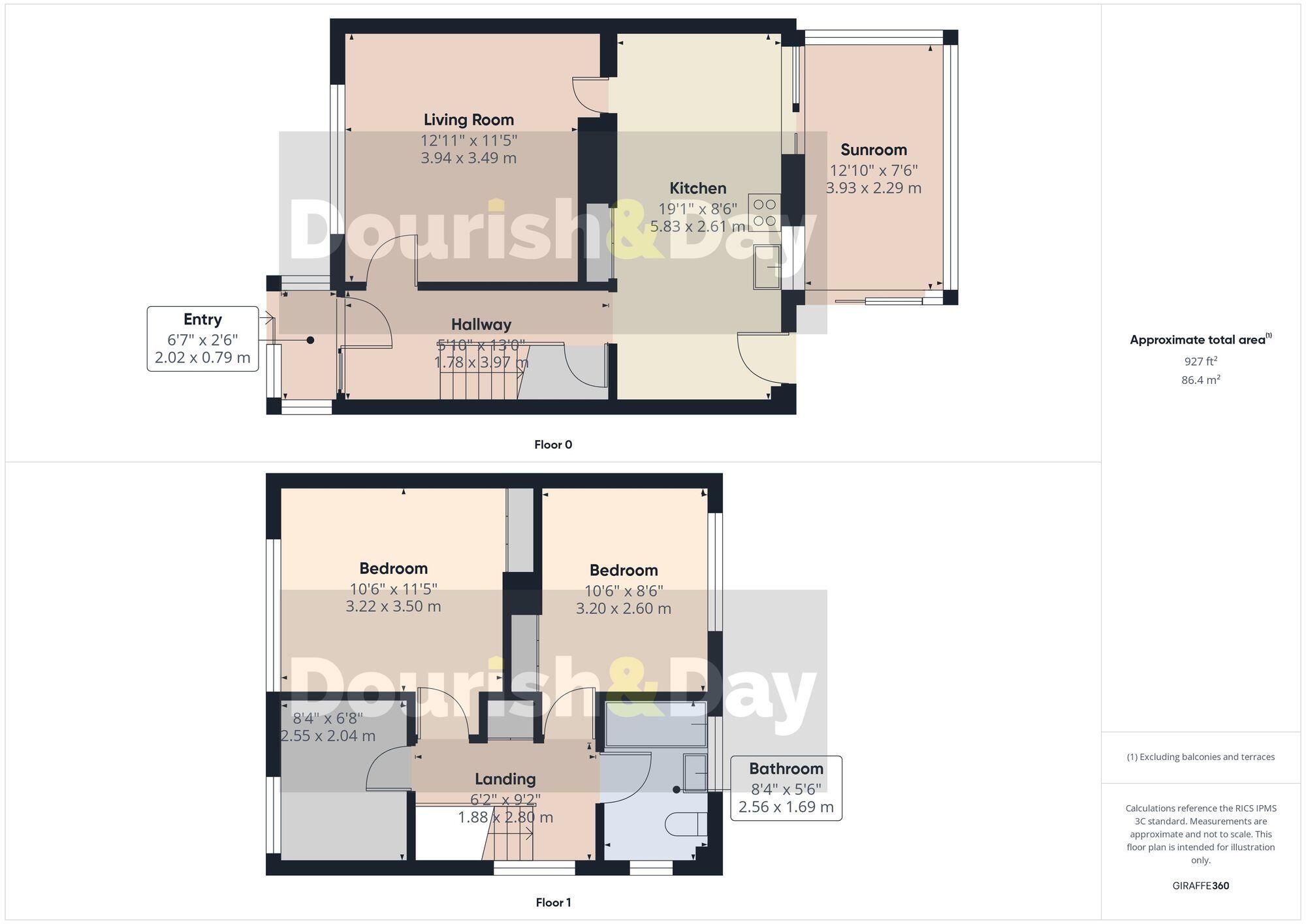Summary - 9 CYPRESS CLOSE MARKET DRAYTON TF9 3HJ
Three bedrooms in a quiet cul-de-sac, ideal for young families
Lounge and dining kitchen with French doors to conservatory
Conservatory and small rear lawn — modest outdoor space
Off-street parking via driveway; freehold tenure
Approx 927 sq ft; built c.1967–1975 (post‑war era)
Double glazing present; install date unknown — may need checks
Single first-floor bathroom only; limited bathroom provision
Affordable council tax; low flood risk; fast broadband
This three-bedroom semi-detached house in a quiet Market Drayton cul-de-sac suits young families seeking a practical, well-located home. The ground floor features a lounge and dining kitchen with French doors opening to a conservatory and small rear lawn — a straightforward, family-friendly layout for everyday life and informal entertaining.
Constructed in the late 1960s/early 1970s, the property is an average-sized home (approximately 927 sq ft) with double glazing (install date unknown) and gas central heating via boiler and radiators. It is freehold, has off-street parking on a driveway, and affordable council tax; flood risk is low and local broadband and mobile signals are strong.
Notable positives include proximity to several Good-rated primary schools, nearby amenities and playgrounds, and a tucked-away cul-de-sac position that reduces passing traffic. The house has practical lawned front and rear gardens but a small plot overall, so outdoor space is modest.
Buyers should note material facts: there is a single first-floor bathroom only, and the home shows its post-war era construction — some areas may benefit from updating or modernisation. Cavity walls are filled; no major flooding risk is recorded. This property offers solid family accommodation with scope for personalised improvements.
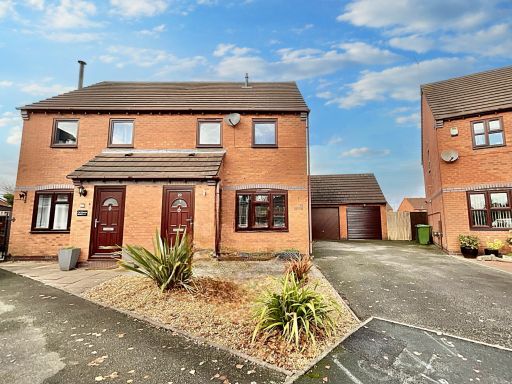 3 bedroom semi-detached house for sale in Stable Lane, Market Drayton, TF9 — £240,000 • 3 bed • 1 bath • 732 ft²
3 bedroom semi-detached house for sale in Stable Lane, Market Drayton, TF9 — £240,000 • 3 bed • 1 bath • 732 ft²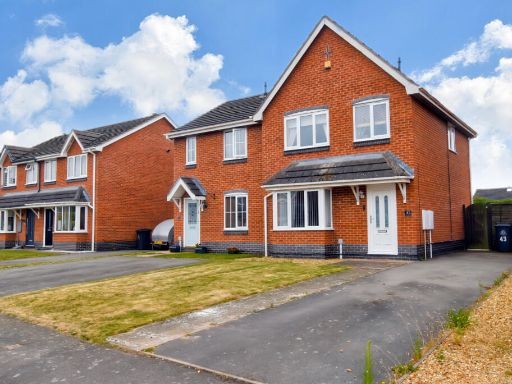 3 bedroom semi-detached house for sale in Chancel Drive, Market Drayton, TF9 — £250,000 • 3 bed • 1 bath • 622 ft²
3 bedroom semi-detached house for sale in Chancel Drive, Market Drayton, TF9 — £250,000 • 3 bed • 1 bath • 622 ft²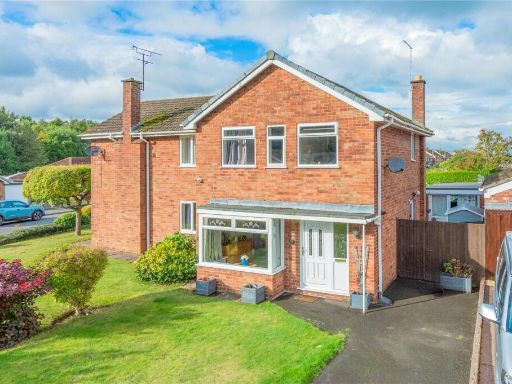 3 bedroom semi-detached house for sale in Sherwood Crescent, Market Drayton, Shropshire, TF9 — £237,500 • 3 bed • 1 bath • 1033 ft²
3 bedroom semi-detached house for sale in Sherwood Crescent, Market Drayton, Shropshire, TF9 — £237,500 • 3 bed • 1 bath • 1033 ft²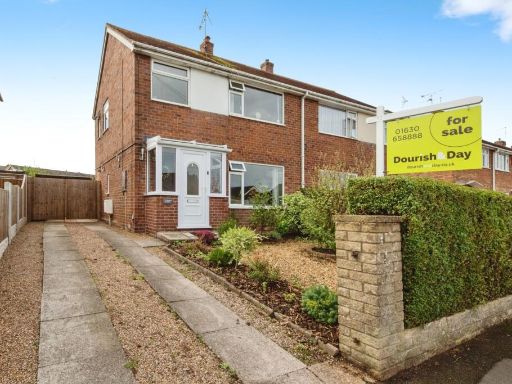 3 bedroom semi-detached house for sale in Farcroft Drive, Market Drayton, Shropshire, TF9 — £229,950 • 3 bed • 1 bath • 1039 ft²
3 bedroom semi-detached house for sale in Farcroft Drive, Market Drayton, Shropshire, TF9 — £229,950 • 3 bed • 1 bath • 1039 ft²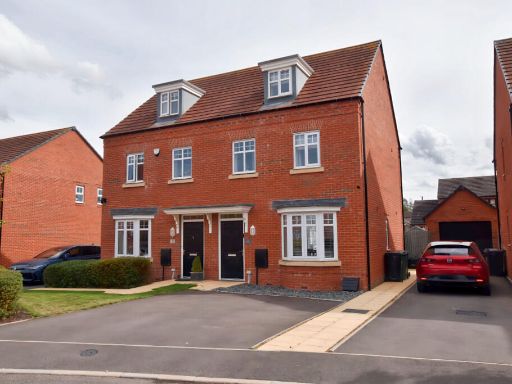 3 bedroom semi-detached house for sale in Verrill Close, Market Drayton, TF9 — £275,000 • 3 bed • 2 bath • 820 ft²
3 bedroom semi-detached house for sale in Verrill Close, Market Drayton, TF9 — £275,000 • 3 bed • 2 bath • 820 ft²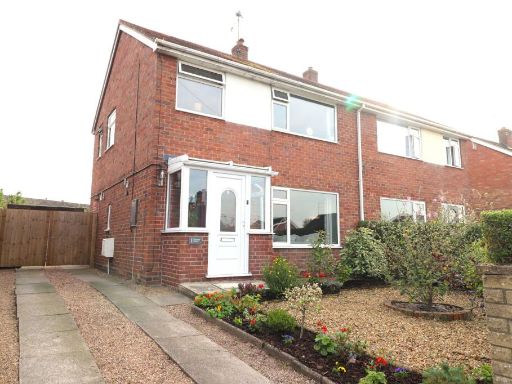 3 bedroom semi-detached house for sale in Farcroft Drive, Market Drayton, TF9 — £229,995 • 3 bed • 1 bath
3 bedroom semi-detached house for sale in Farcroft Drive, Market Drayton, TF9 — £229,995 • 3 bed • 1 bath