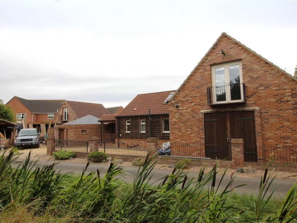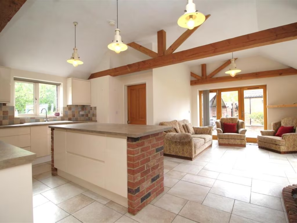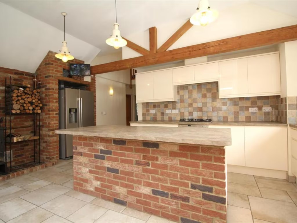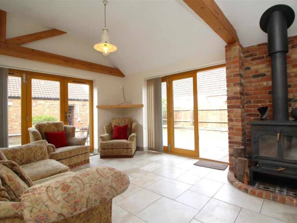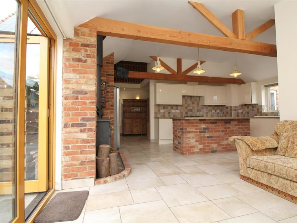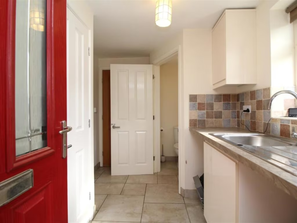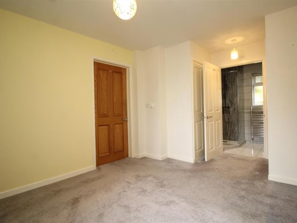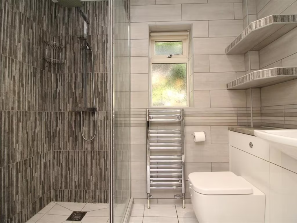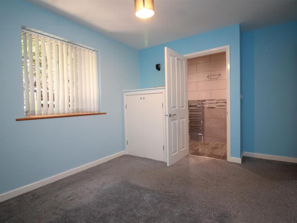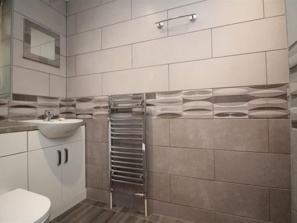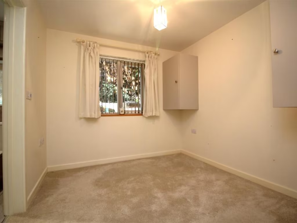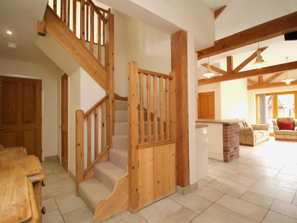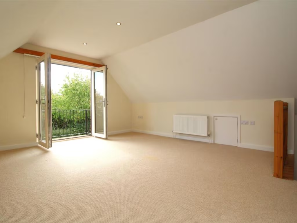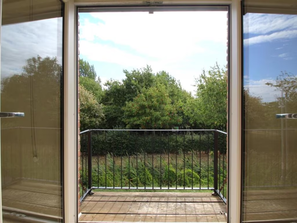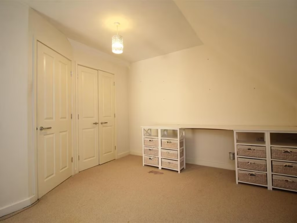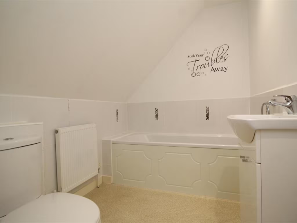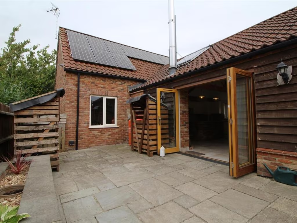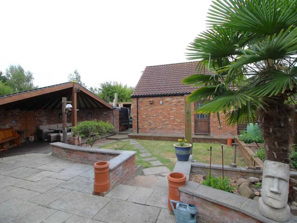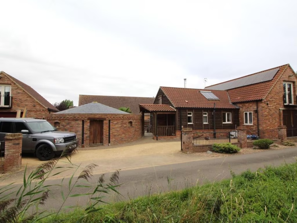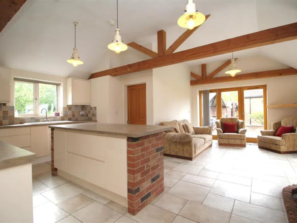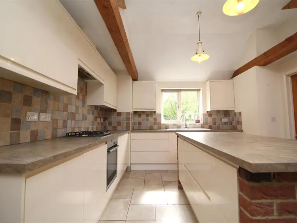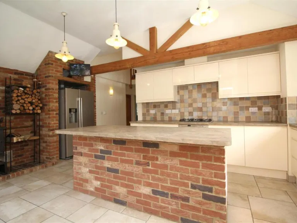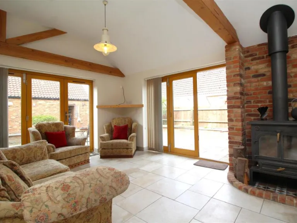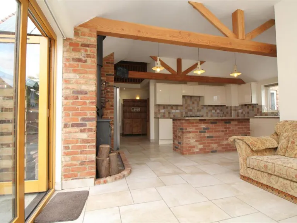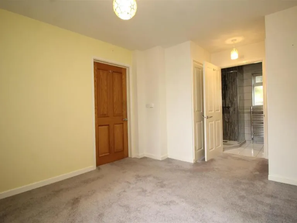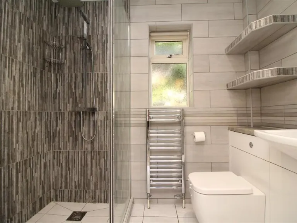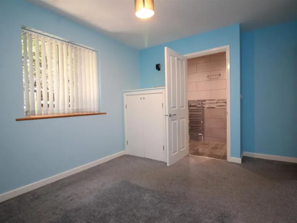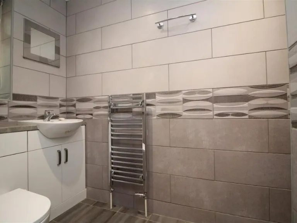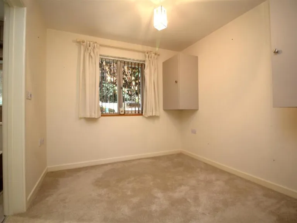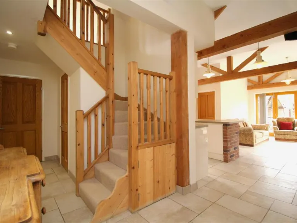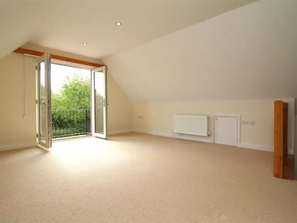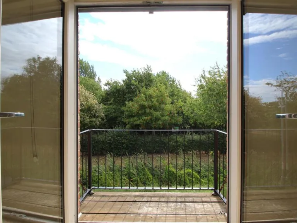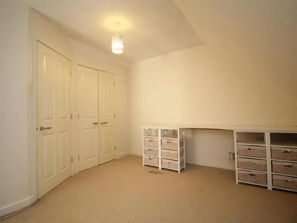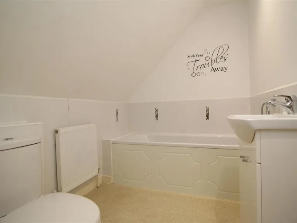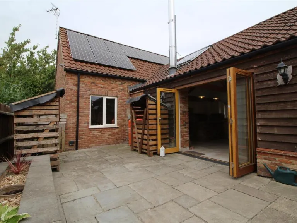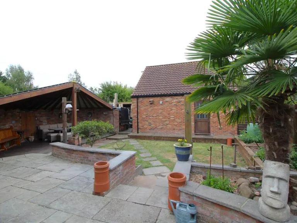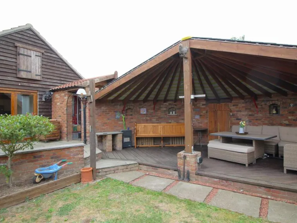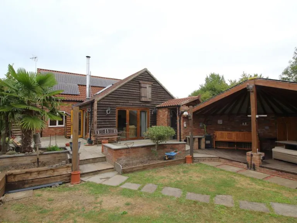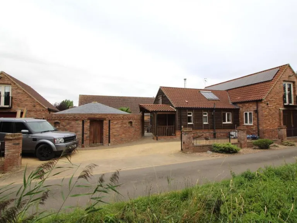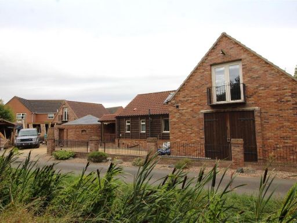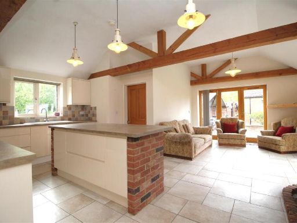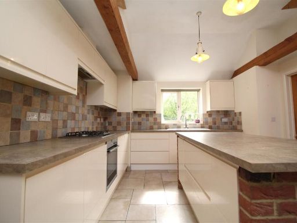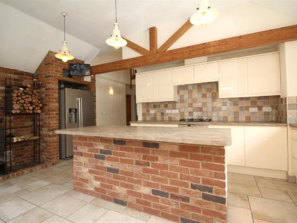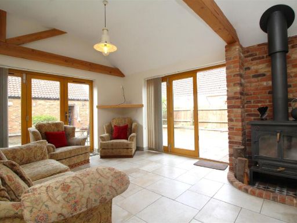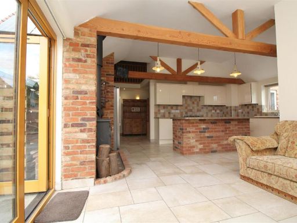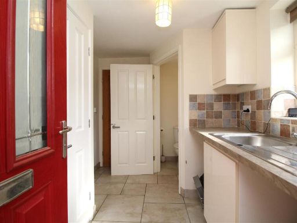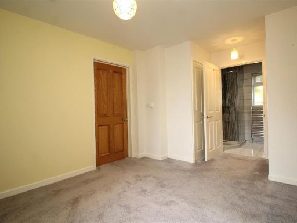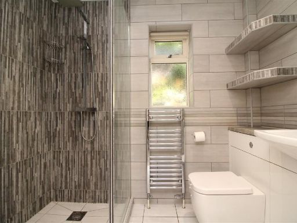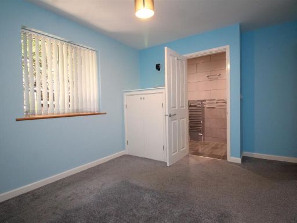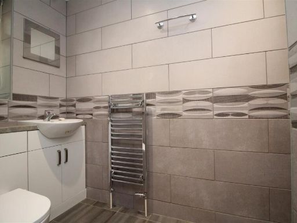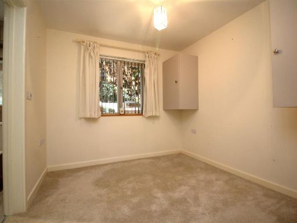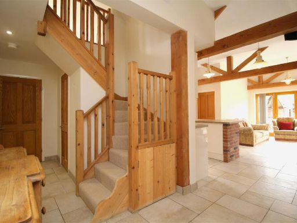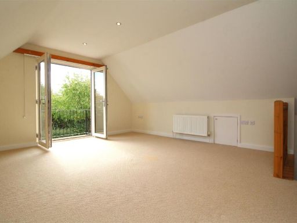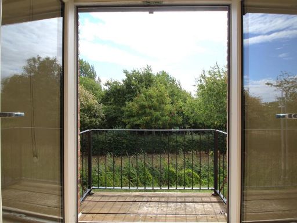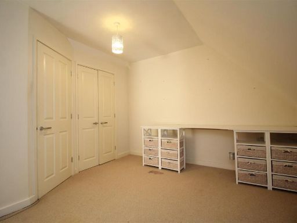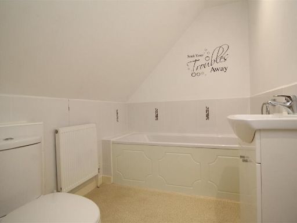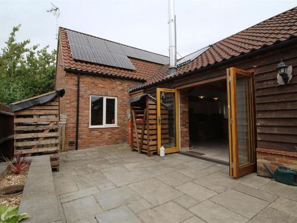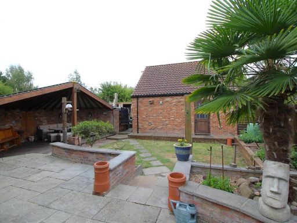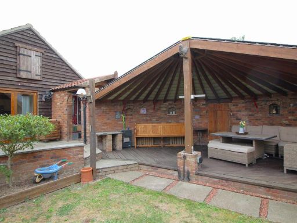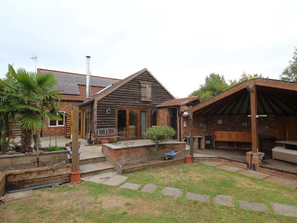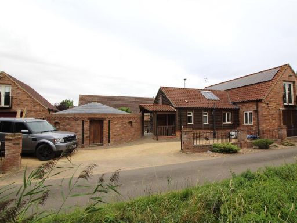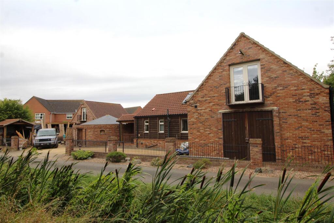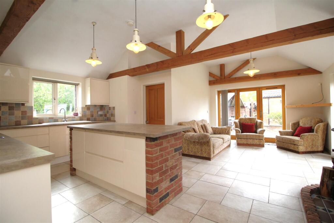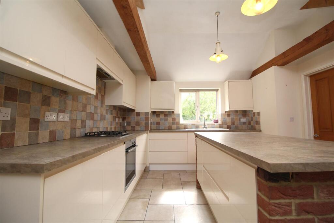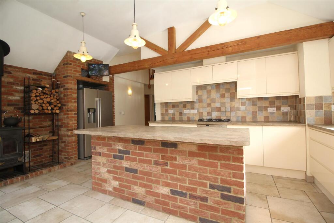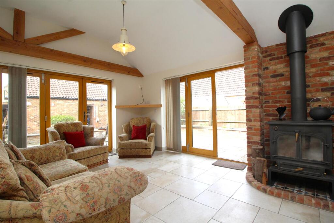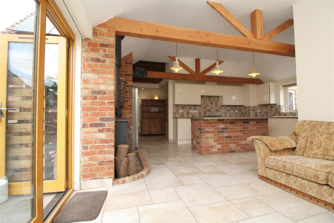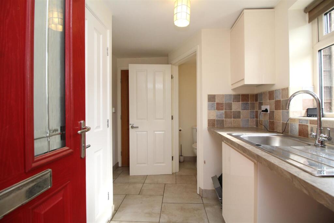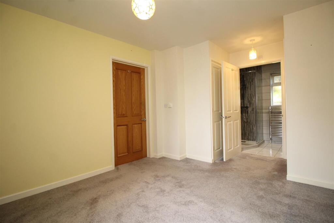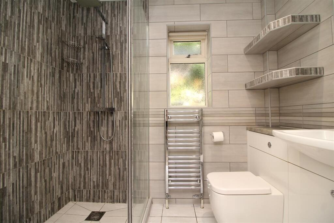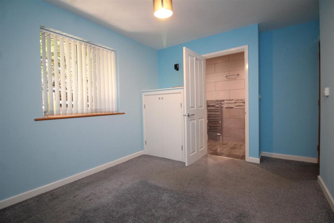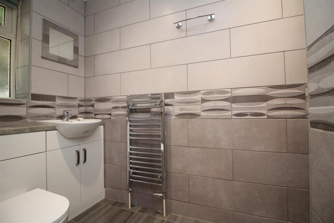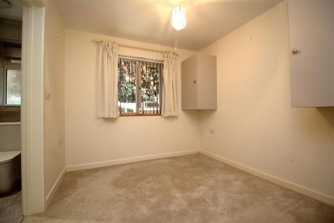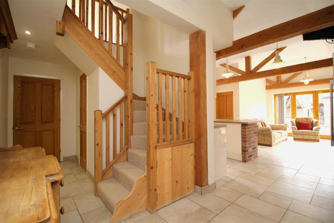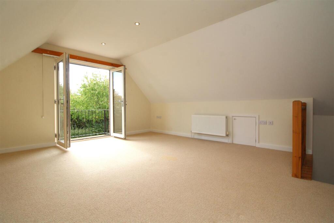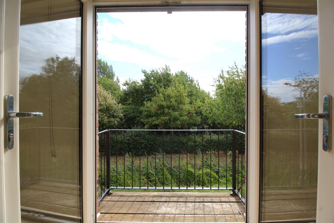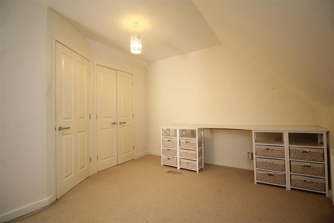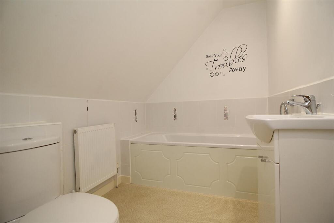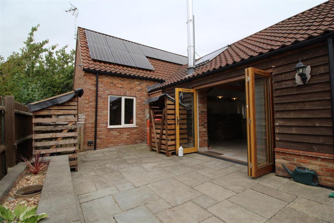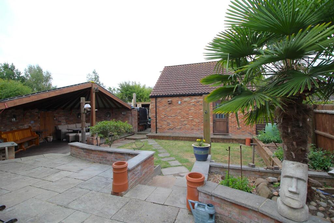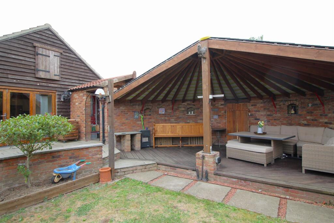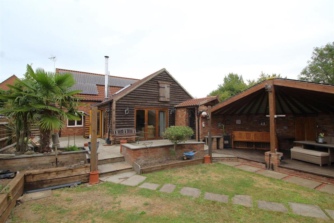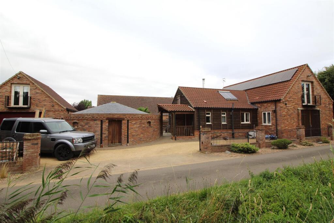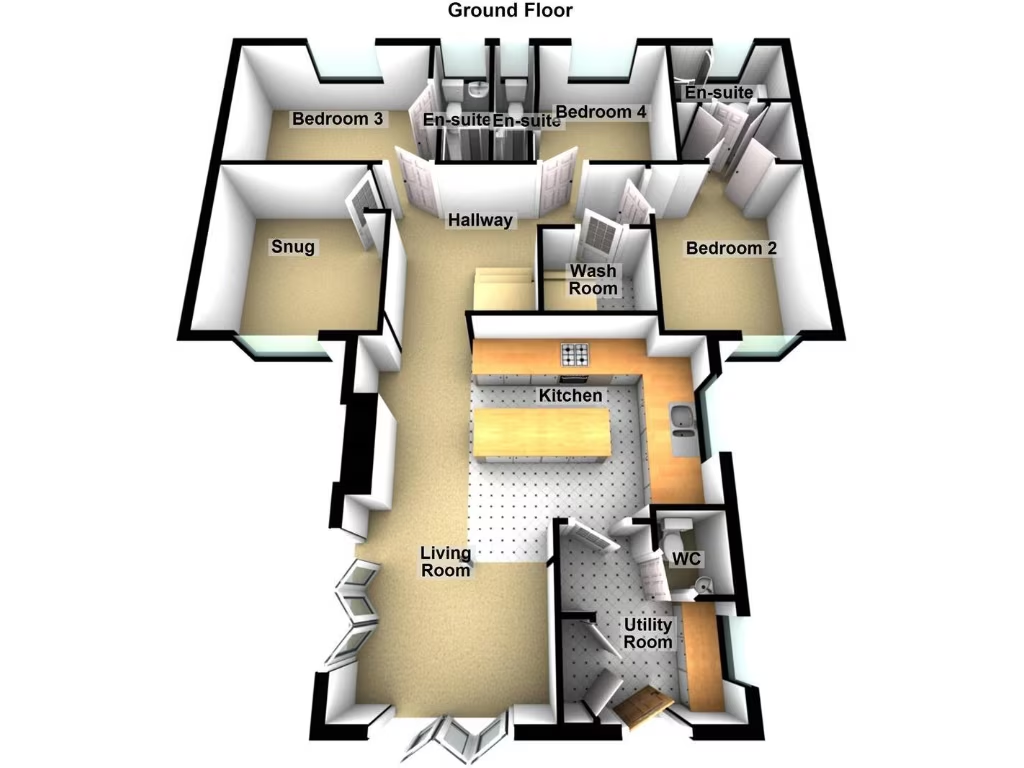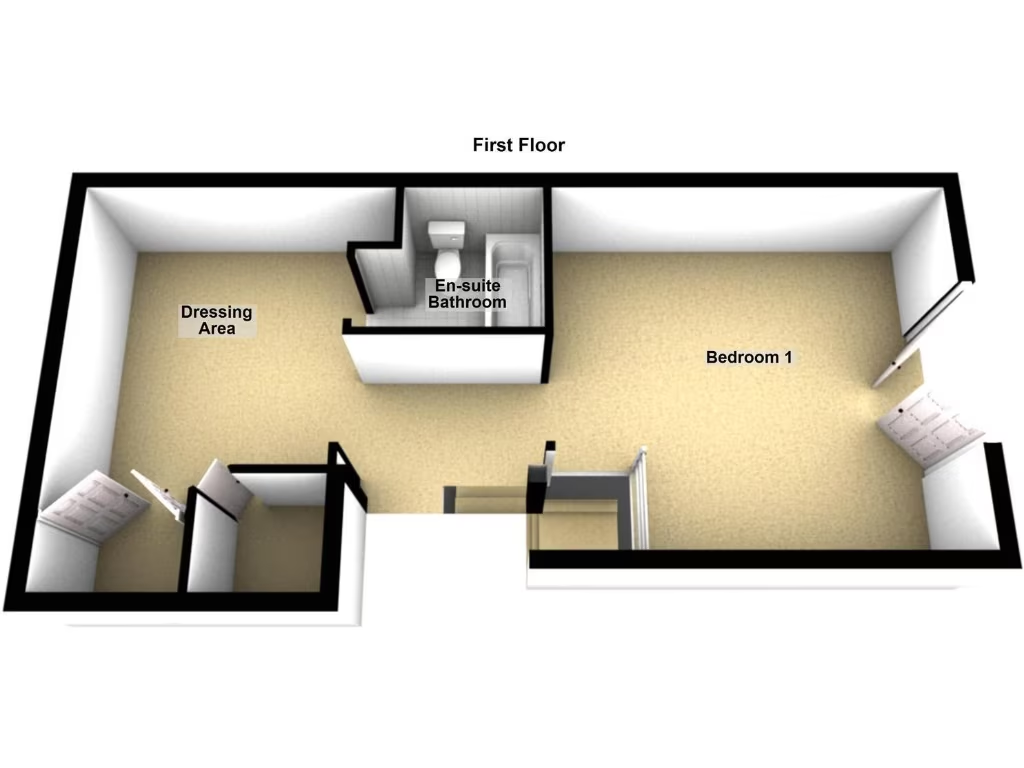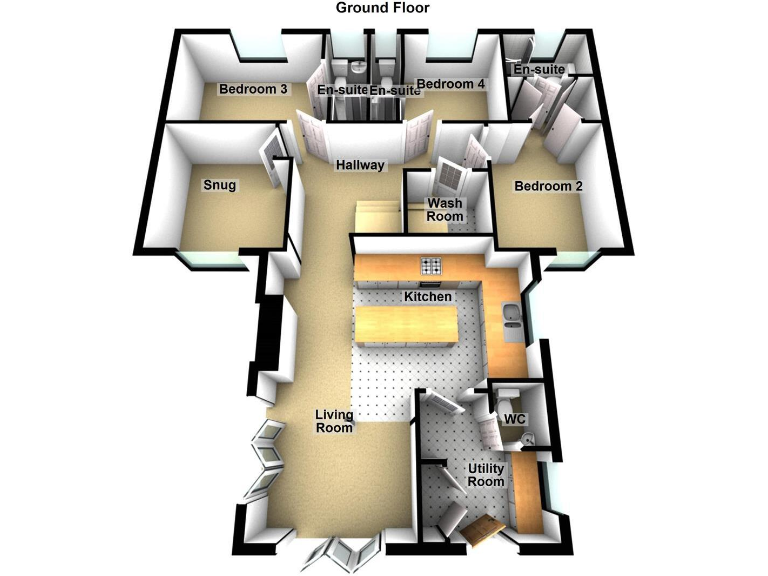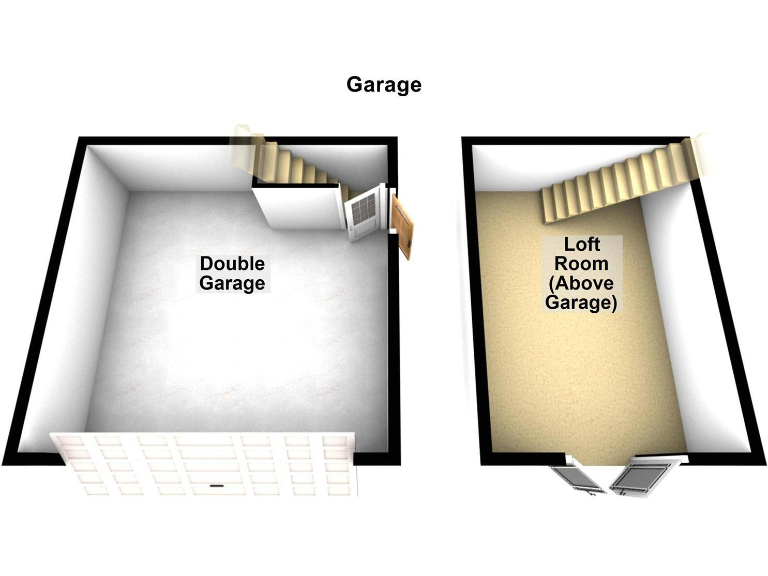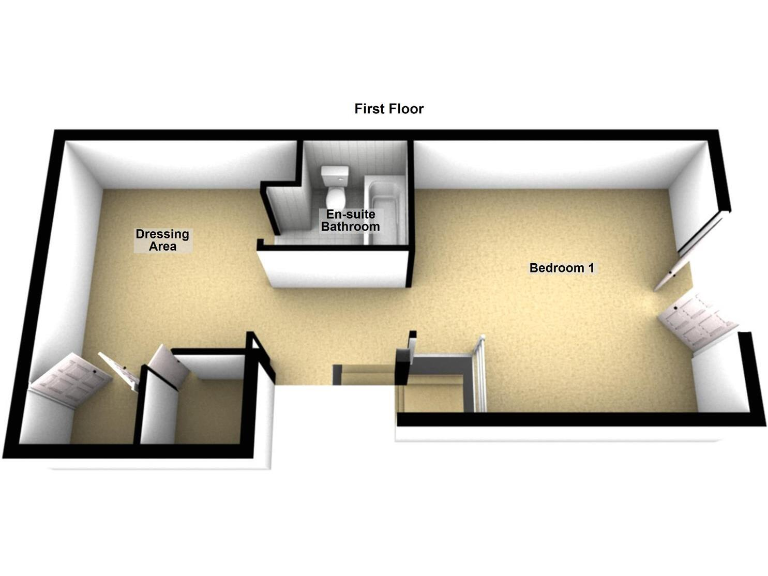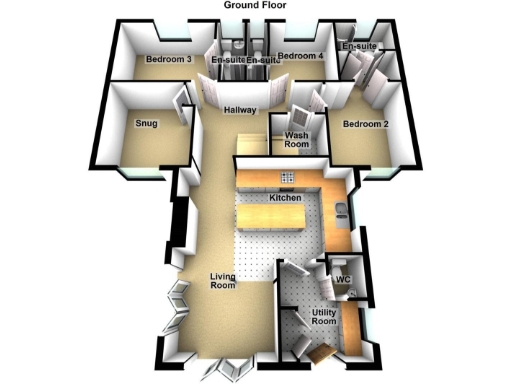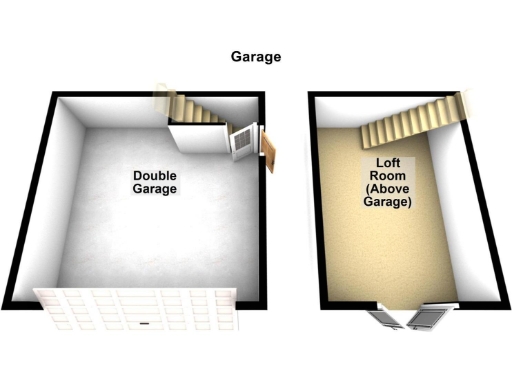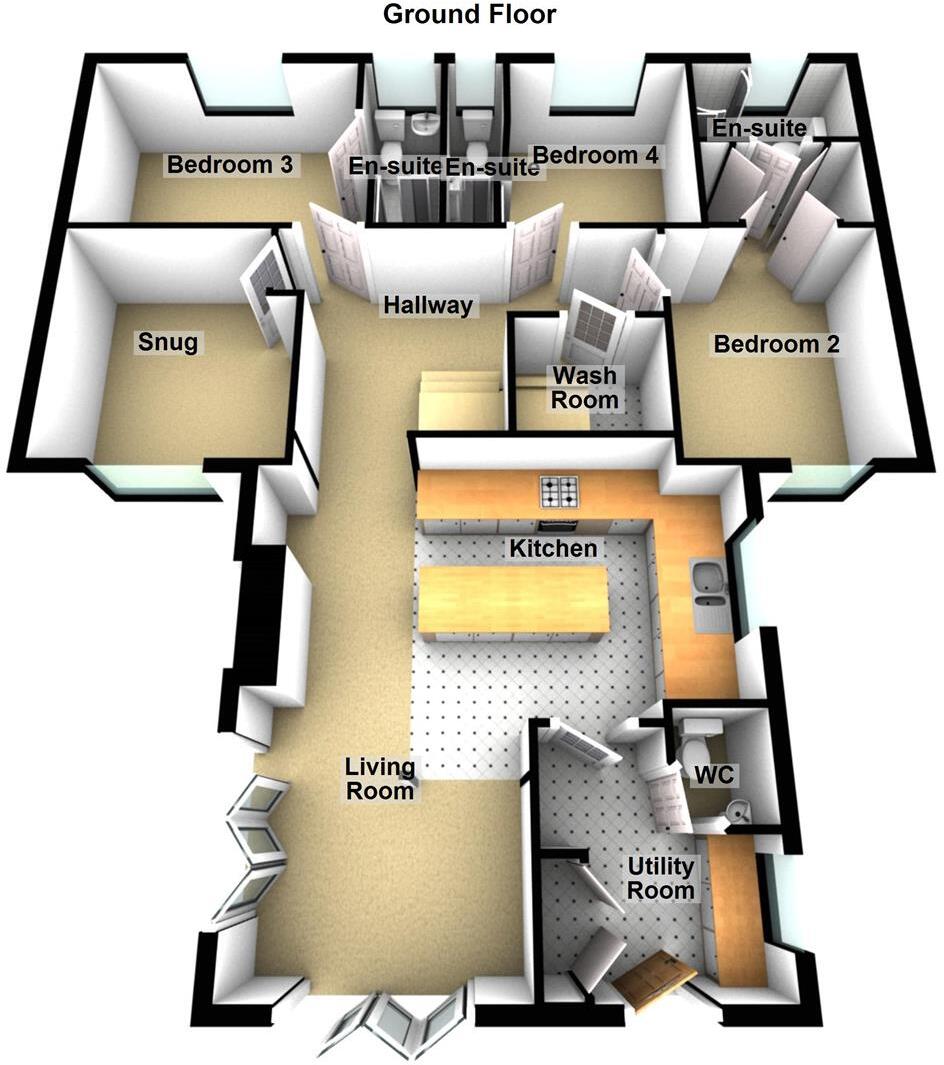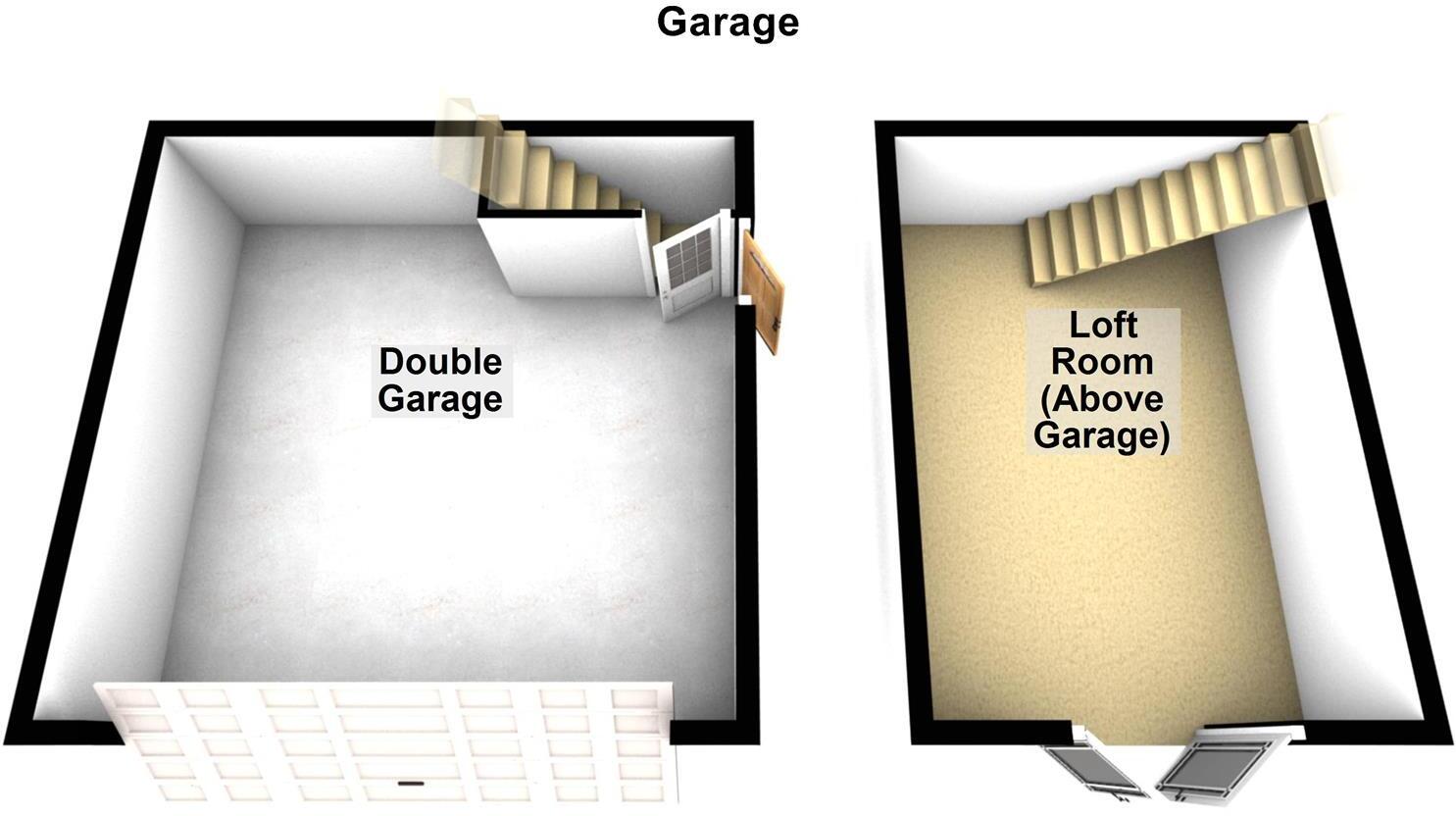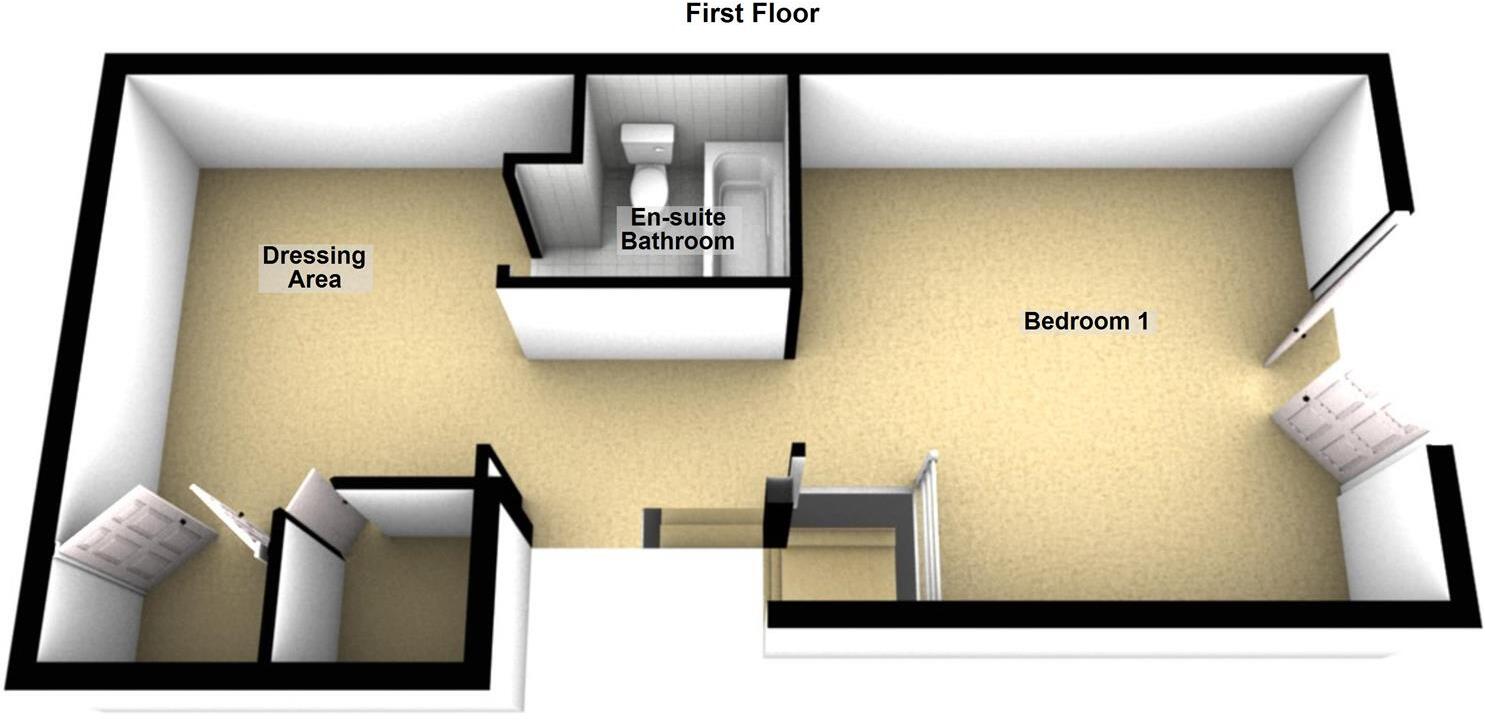Summary - 97 SMALL DROVE WESTON SPALDING PE12 6HU
4 bed 4 bath Detached
- Spectacular open-plan kitchen, dining and living with central island and bi-fold doors
- Three ground-floor double bedrooms, each with fitted storage and en-suite
- Principal first-floor suite with Juliet balcony, dressing area and en-suite bathroom
- Detached double garage with loft room and Juliet balcony; loft offers conversion potential
- Large landscaped gardens with patio, sunken lawn, raised beds and sheltered retreat
- Underfloor heating ground floor, solar panels, log-burner with boiler/gas backup
- Set behind electric gates with ample off-street parking; freehold, no forward chain
- Slow broadband and average mobile signal due to remoter village location
A distinctive barn-style detached house on a large private plot, blending exposed beams with modern, energy-efficient fittings. The ground floor is arranged for flexible living with a spectacular open-plan kitchen, dining and living space centred on a large island and bi-fold doors that open onto landscaped patios and a sheltered crescent-shaped retreat. Three double bedrooms on the ground floor each have fitted storage and their own luxury en-suite shower rooms, making the home convenient for multigenerational living or long-stay guests.
Upstairs occupies a generous principal suite with Juliet balcony, dressing area and en-suite bathroom, while a detached double garage with loft room and Juliet balcony adds versatile space for storage, hobby use or conversion (subject to consent). Practical extras include underfloor heating to the ground floor, solar panels, CCTV, electric entrance gates and ample off-street parking behind secure gates.
The property suits families or buyers seeking a high-spec rural residence close to village amenities and good local schools. Note the home relies chiefly on a wood-burner with a boiler and gas-tank backup rather than sole mains gas; the listing states solar-panel income, gas tanks and other services have not been tested. Broadband is slow and mobile signal average — typical for a remoter village location — so buyers requiring high-speed connectivity should verify options before purchase.
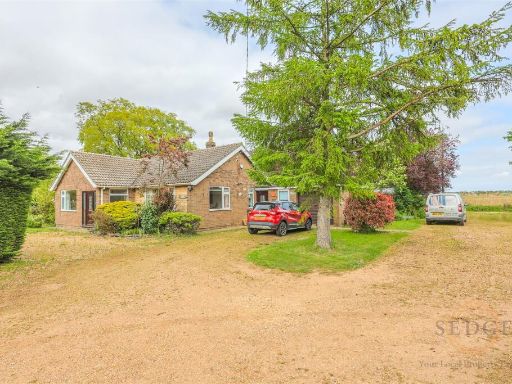 3 bedroom detached bungalow for sale in Weston Hills, Spalding, PE12 — £474,950 • 3 bed • 1 bath • 1245 ft²
3 bedroom detached bungalow for sale in Weston Hills, Spalding, PE12 — £474,950 • 3 bed • 1 bath • 1245 ft²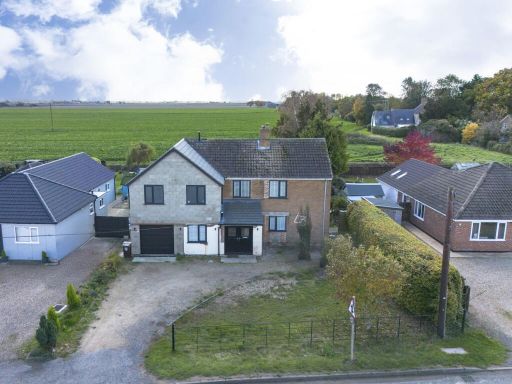 5 bedroom detached house for sale in Austendyke Road, Weston Hills, Spalding, PE12 — £450,000 • 5 bed • 4 bath • 2350 ft²
5 bedroom detached house for sale in Austendyke Road, Weston Hills, Spalding, PE12 — £450,000 • 5 bed • 4 bath • 2350 ft² 5 bedroom detached house for sale in Broadgate, Weston Hills, Spalding, PE12 — £465,000 • 5 bed • 3 bath • 2400 ft²
5 bedroom detached house for sale in Broadgate, Weston Hills, Spalding, PE12 — £465,000 • 5 bed • 3 bath • 2400 ft²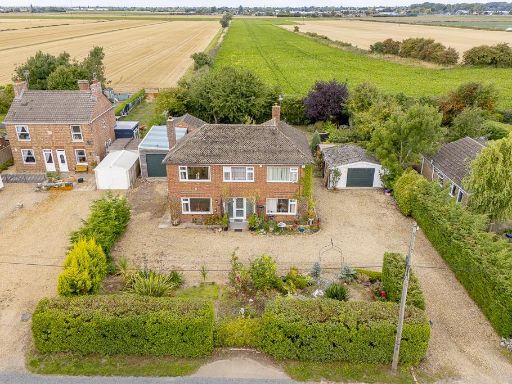 4 bedroom detached house for sale in Broadgate, Weston Hills, Spalding, PE12 — £410,000 • 4 bed • 2 bath • 2494 ft²
4 bedroom detached house for sale in Broadgate, Weston Hills, Spalding, PE12 — £410,000 • 4 bed • 2 bath • 2494 ft²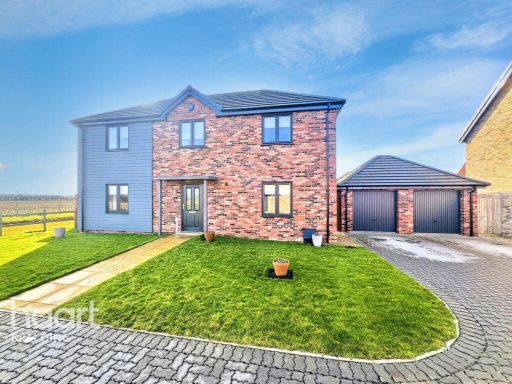 4 bedroom detached house for sale in Landen Close, Weston, PE12 — £350,000 • 4 bed • 2 bath • 1368 ft²
4 bedroom detached house for sale in Landen Close, Weston, PE12 — £350,000 • 4 bed • 2 bath • 1368 ft²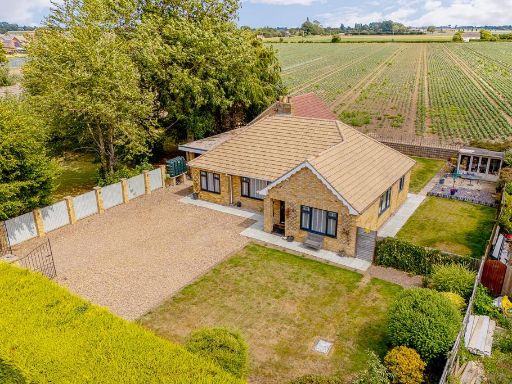 3 bedroom detached bungalow for sale in Broadgate, Weston Hills, Spalding, PE12 — £440,000 • 3 bed • 1 bath • 1940 ft²
3 bedroom detached bungalow for sale in Broadgate, Weston Hills, Spalding, PE12 — £440,000 • 3 bed • 1 bath • 1940 ft²