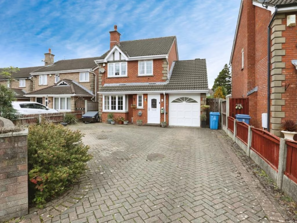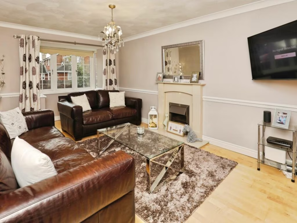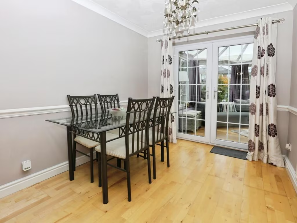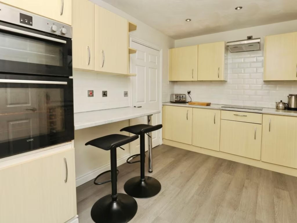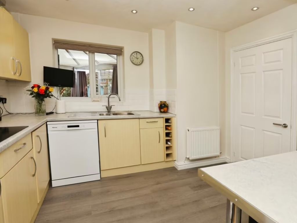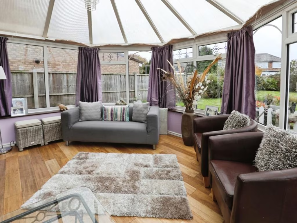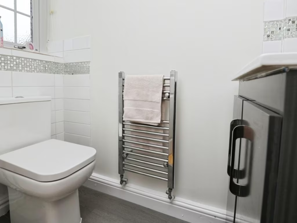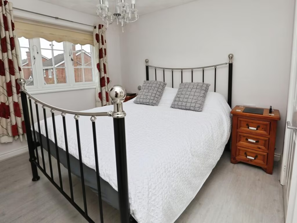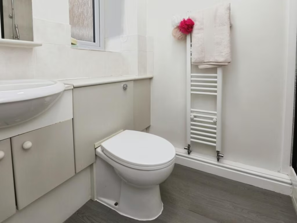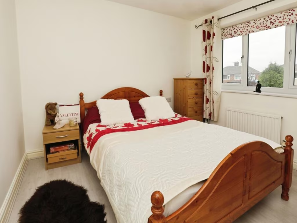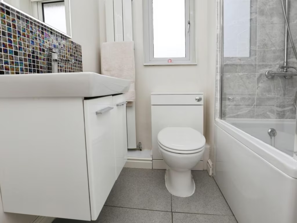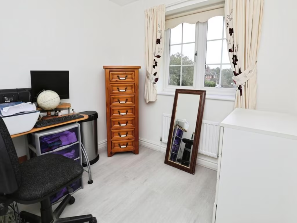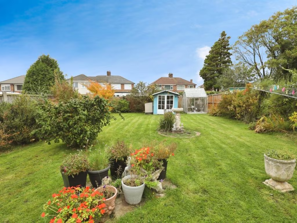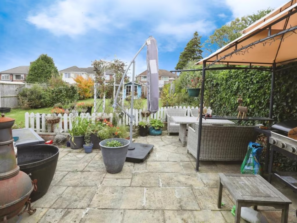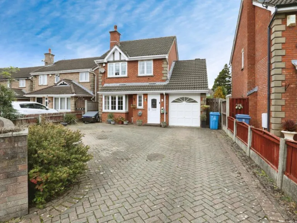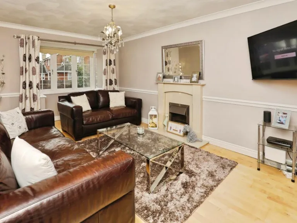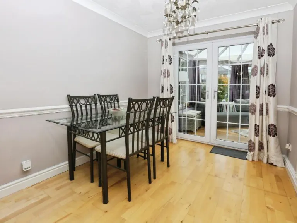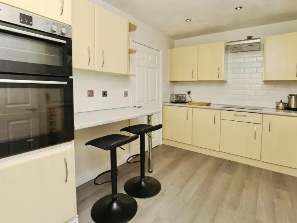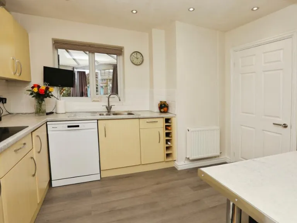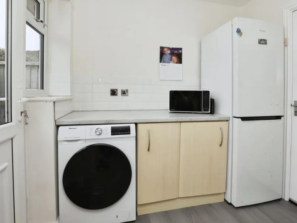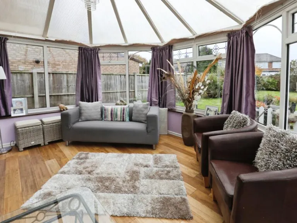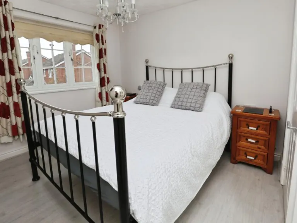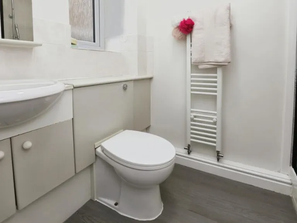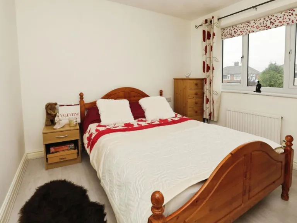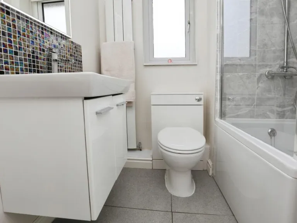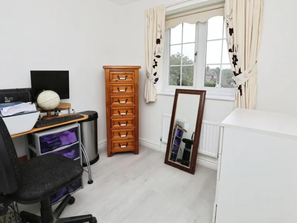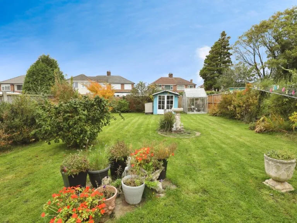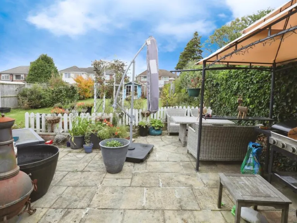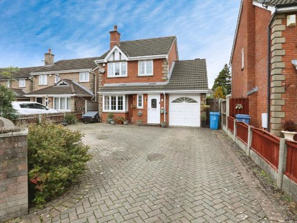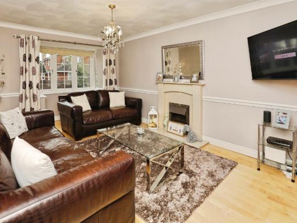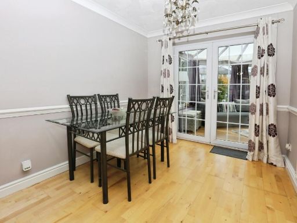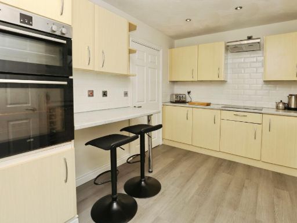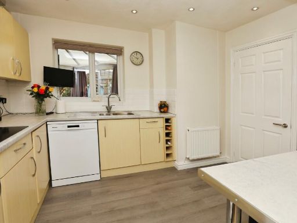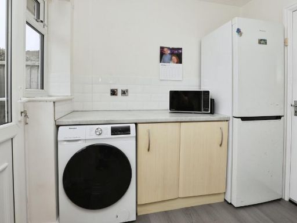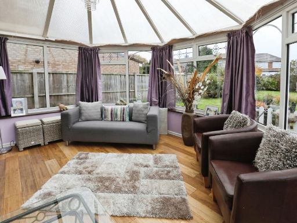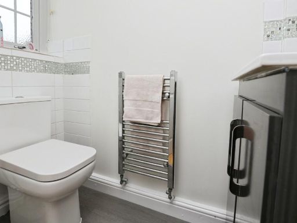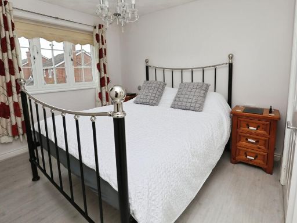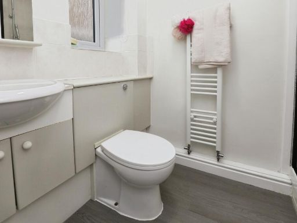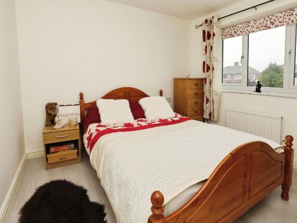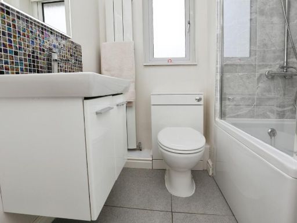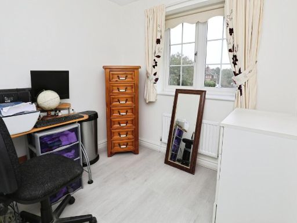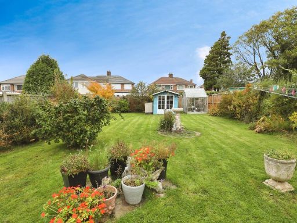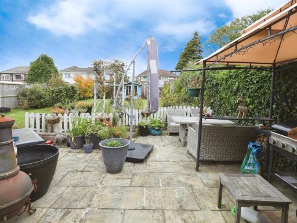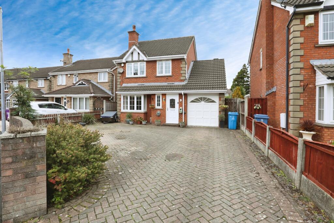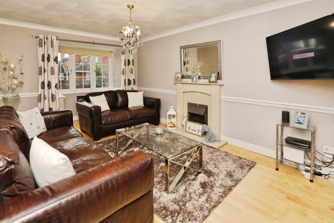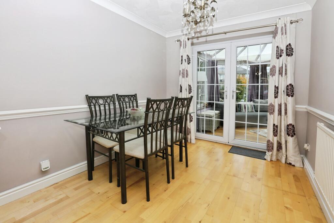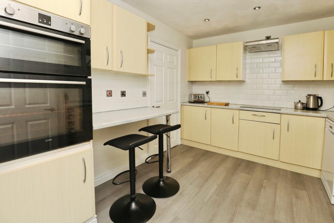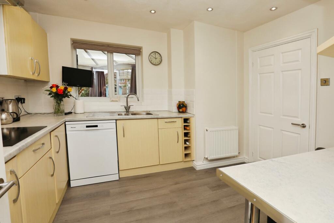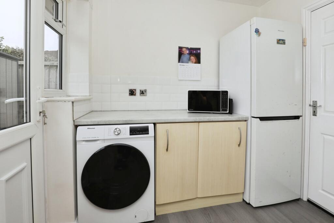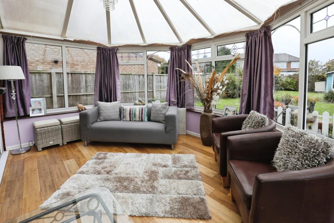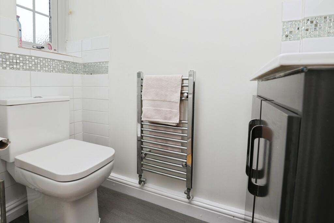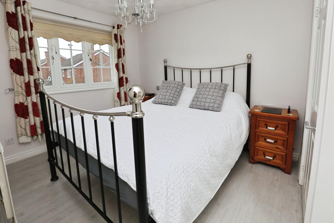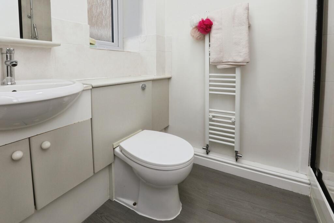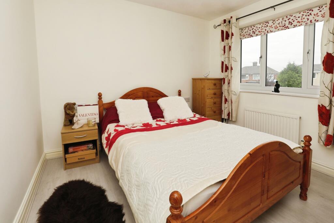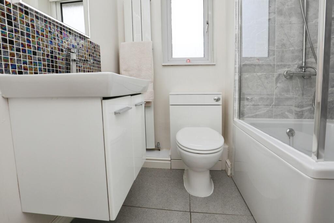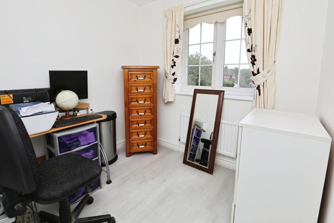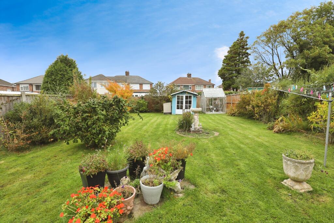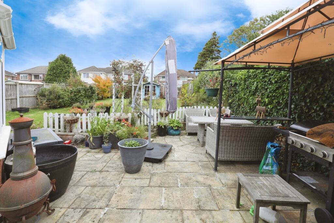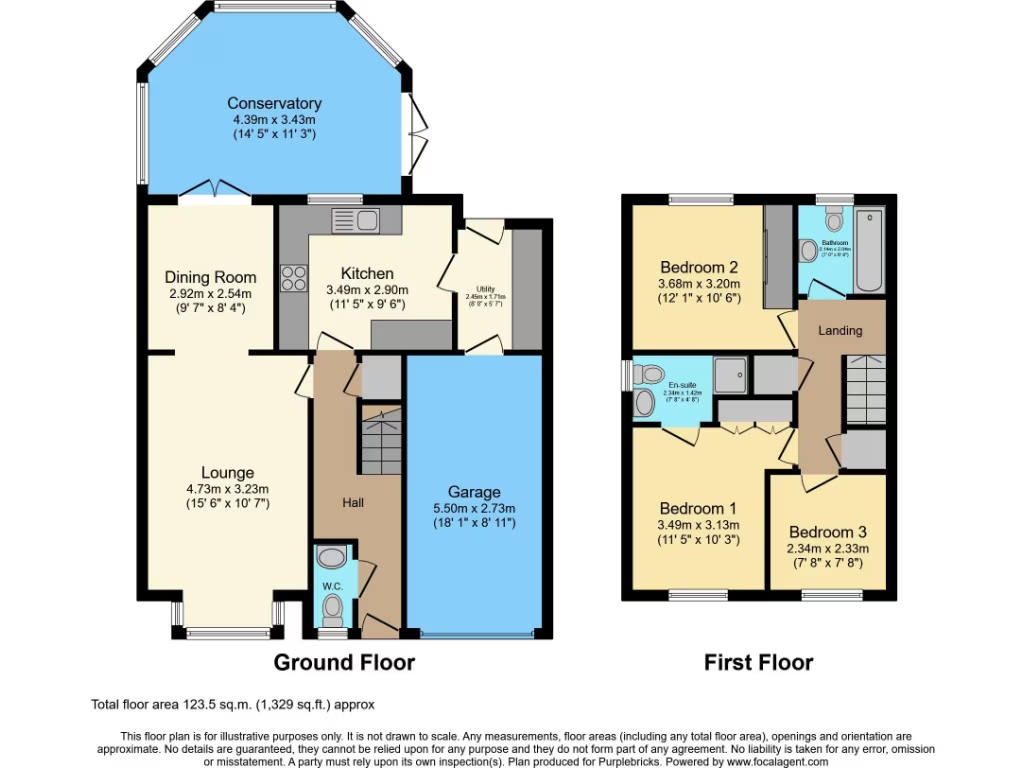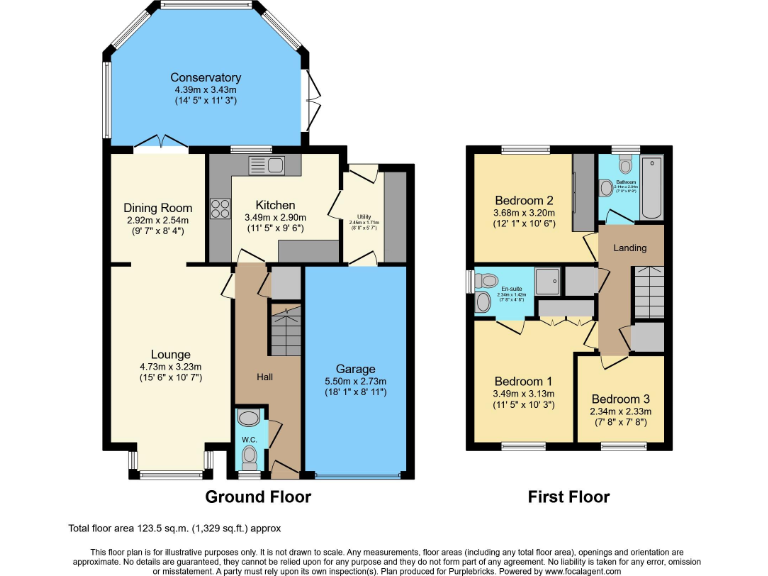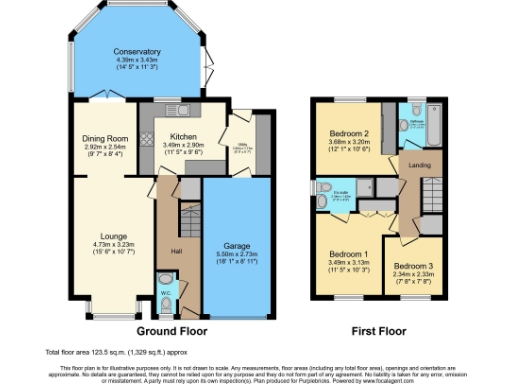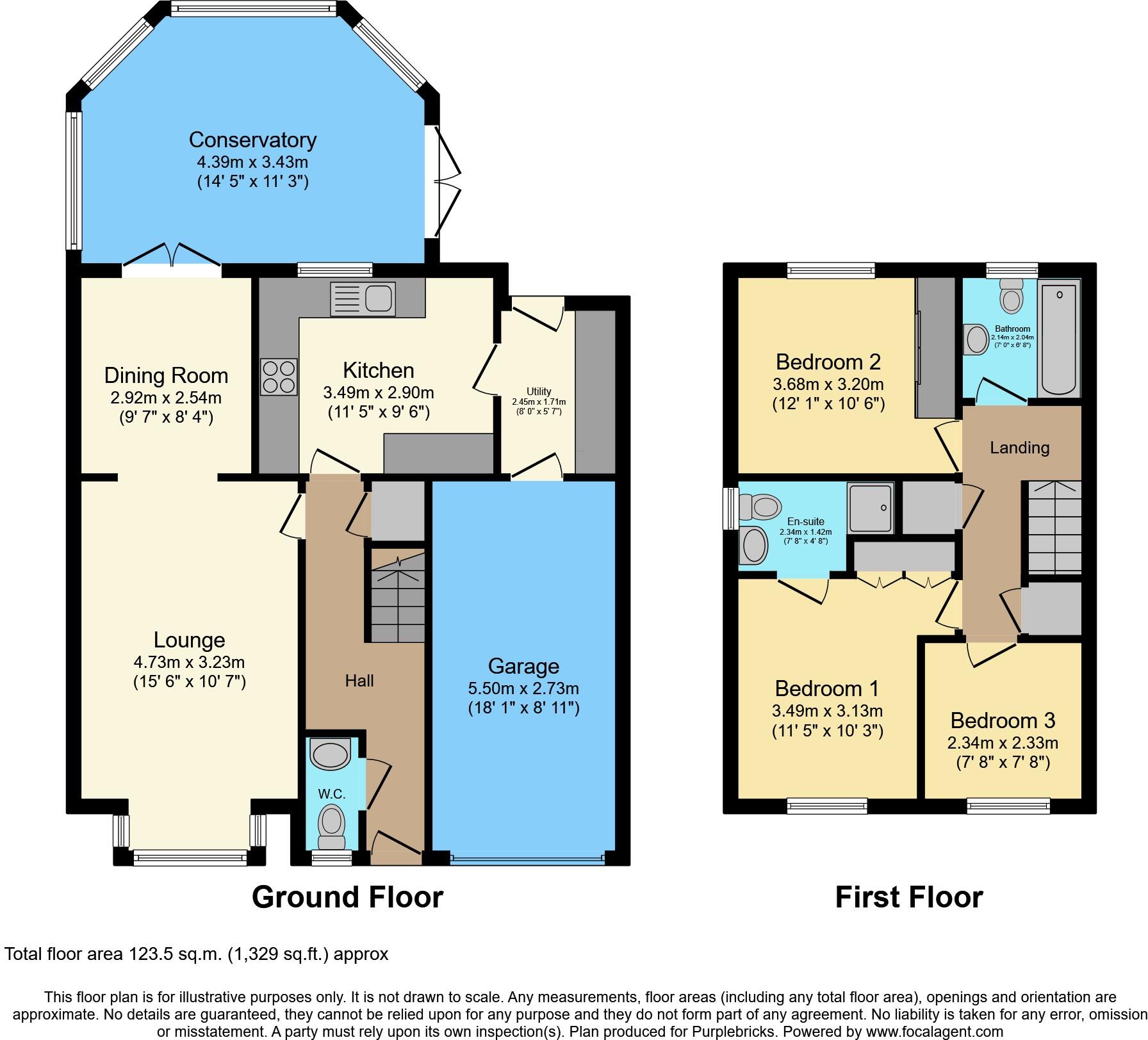Summary -
28 Norseman Close,LIVERPOOL,L12 5LS
L12 5LS
3 bed 2 bath Detached
Quiet cul-de-sac location with large garden and conversion potential.
Freehold three-bed detached around 944 sq ft
Large rear garden with mature borders and patio area
Integral garage and utility room; conversion potential
Driveway provides off-street parking for multiple cars
Conservatory floods rear living space with natural light
Master bedroom includes an en suite bathroom
Local primary schools rated Good; secondary provision is mixed
Area shows local deprivation indicators—consider long-term resale
Set on a quiet cul-de-sac, this three-bedroom detached home offers practical family living with a large rear garden and generous driveway. The house is freehold, extends to about 944 sq ft, and includes an integral garage, utility room and a conservatory that brings plenty of natural light to the rear. The master bedroom has an en suite; a separate family bathroom serves the other bedrooms.
The large, lawned garden with mature borders is a clear family asset for outdoor play and entertaining, and the wide driveway provides off-street parking for several vehicles. The garage and utility room offer storage and potential for conversion if you need extra living space or a home office. The property’s layout creates natural living and dining zones, making everyday family routines straightforward.
Location strengths include a quiet cul-de-sac setting, easy access to local amenities and fast broadband and mobile signal. Nearby primary schools are rated Good by Ofsted, though secondary provision is mixed—one local secondary requires improvement and another is rated Inadequate—so double-check secondary school catchments if important. The surrounding area is classified as a comfortable neighbourhood within a wider ‘self-sufficient retirement’ area and shows some signs of deprivation locally; buyers should consider this when reviewing long-term resale and community services.
Practical details: the home is offered freehold with moderate council tax. Overall the property suits families seeking space, a private garden and scope to adapt accommodation. Viewings are recommended to assess condition and conversion potential for the garage or additional improvements to suit your requirements.
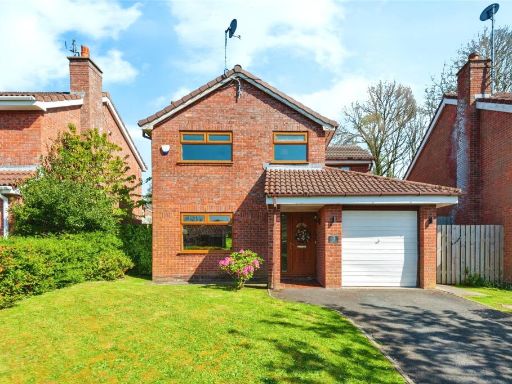 4 bedroom detached house for sale in Oak Close, West Derby, Liverpool, Merseyside, L12 — £350,000 • 4 bed • 3 bath • 1190 ft²
4 bedroom detached house for sale in Oak Close, West Derby, Liverpool, Merseyside, L12 — £350,000 • 4 bed • 3 bath • 1190 ft²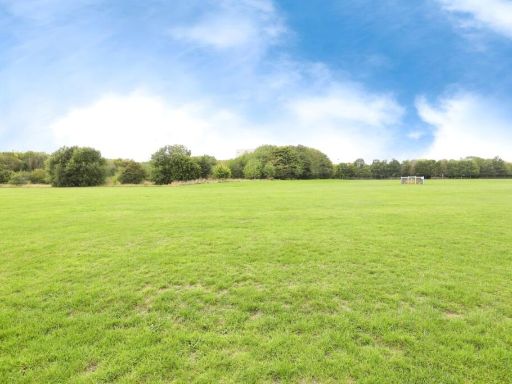 5 bedroom terraced house for sale in Harlyn Close, Liverpool, L26 — £230,000 • 5 bed • 2 bath • 1696 ft²
5 bedroom terraced house for sale in Harlyn Close, Liverpool, L26 — £230,000 • 5 bed • 2 bath • 1696 ft²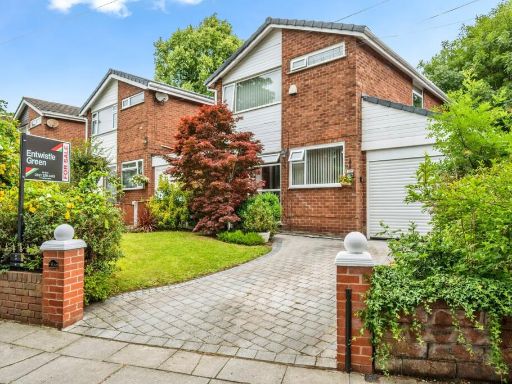 3 bedroom link detached house for sale in Oakhill Park, Liverpool, Merseyside, L13 — £300,000 • 3 bed • 1 bath • 1246 ft²
3 bedroom link detached house for sale in Oakhill Park, Liverpool, Merseyside, L13 — £300,000 • 3 bed • 1 bath • 1246 ft²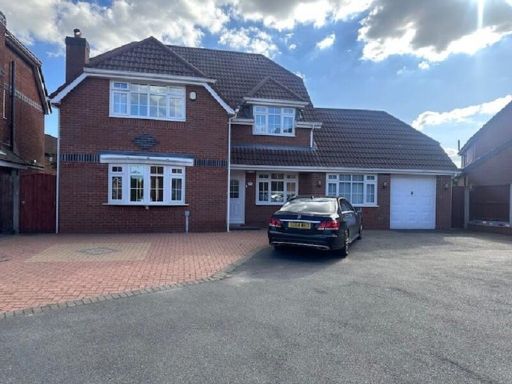 4 bedroom detached house for sale in Pipit Close, Liverpool, Merseyside. L26 7XT, L26 — £490,000 • 4 bed • 4 bath • 1321 ft²
4 bedroom detached house for sale in Pipit Close, Liverpool, Merseyside. L26 7XT, L26 — £490,000 • 4 bed • 4 bath • 1321 ft²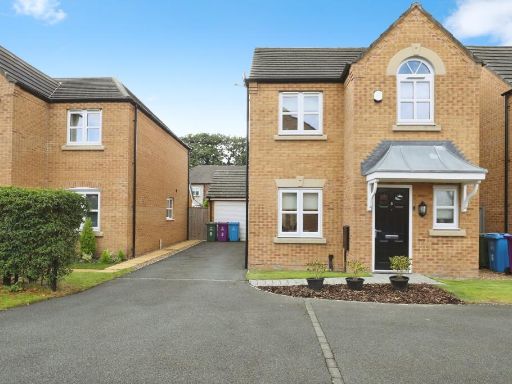 3 bedroom detached house for sale in Egret Close, Liverpool, L19 — £340,000 • 3 bed • 2 bath • 974 ft²
3 bedroom detached house for sale in Egret Close, Liverpool, L19 — £340,000 • 3 bed • 2 bath • 974 ft²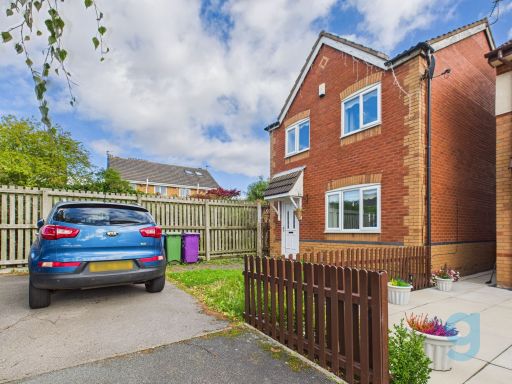 3 bedroom detached house for sale in Barlows Lane, Liverpool, L9 — £240,000 • 3 bed • 2 bath • 840 ft²
3 bedroom detached house for sale in Barlows Lane, Liverpool, L9 — £240,000 • 3 bed • 2 bath • 840 ft²