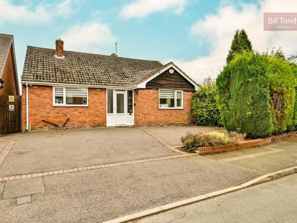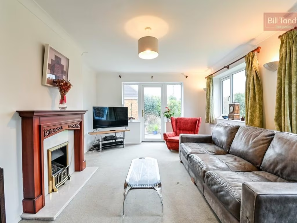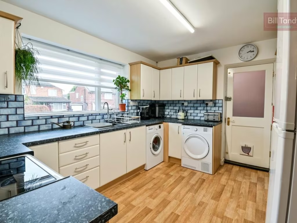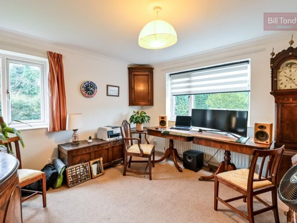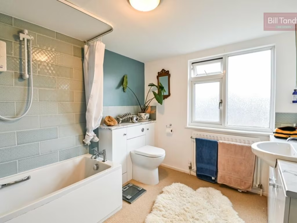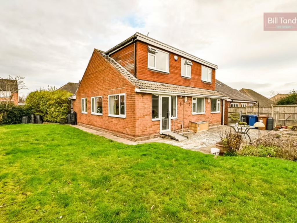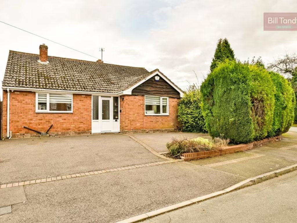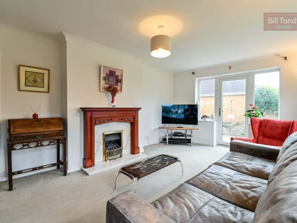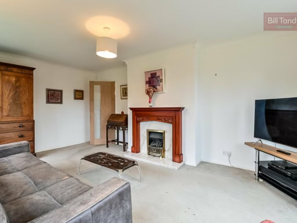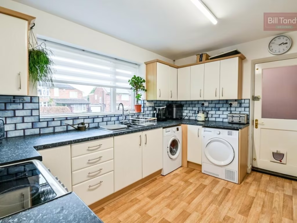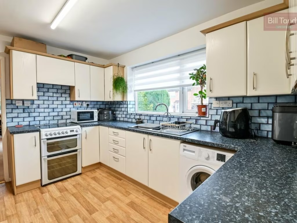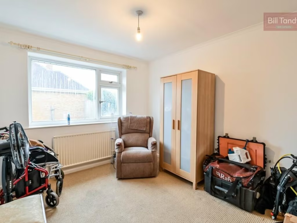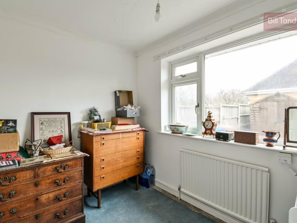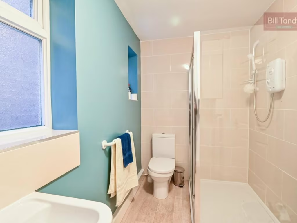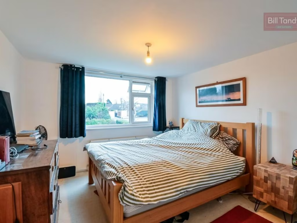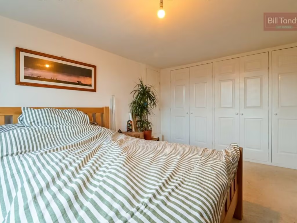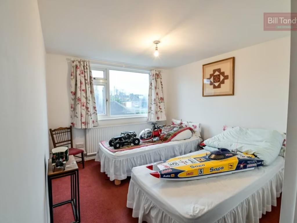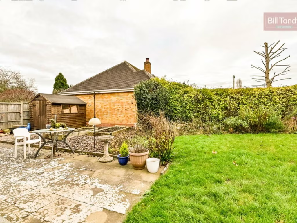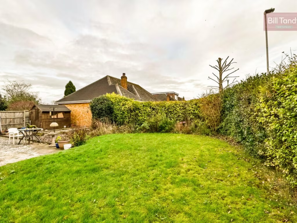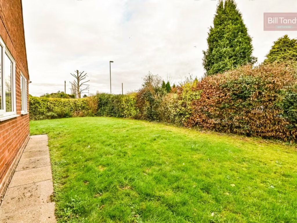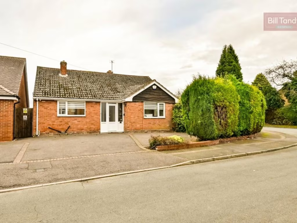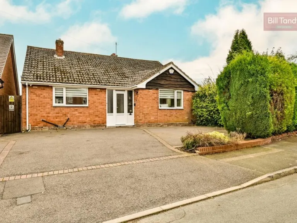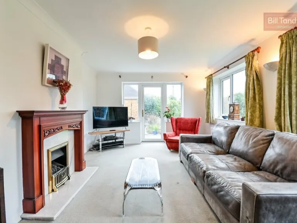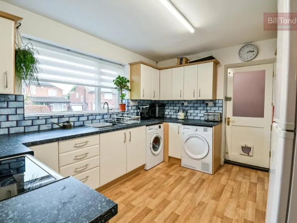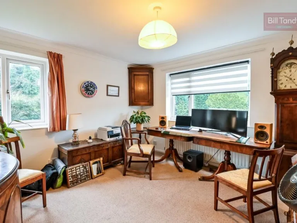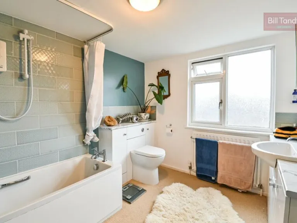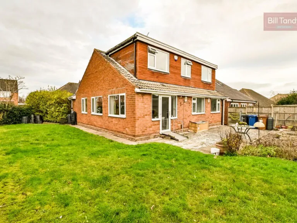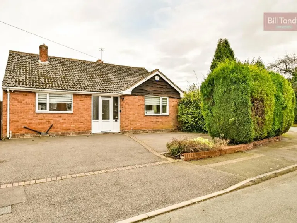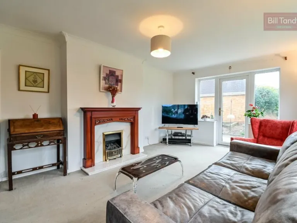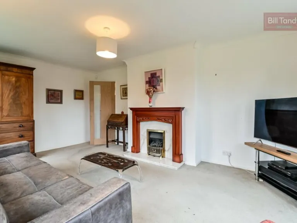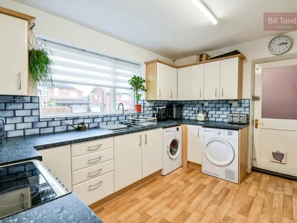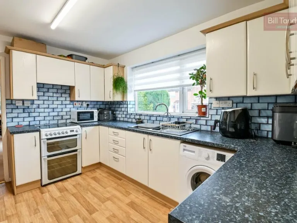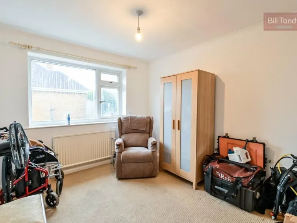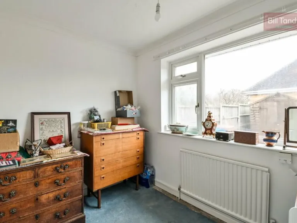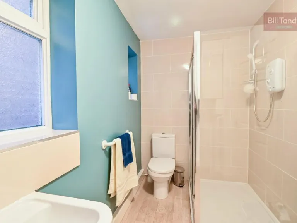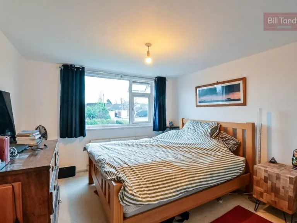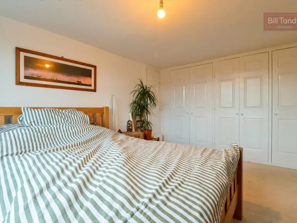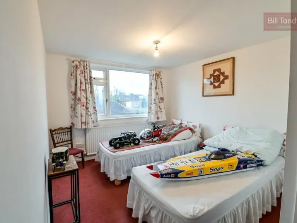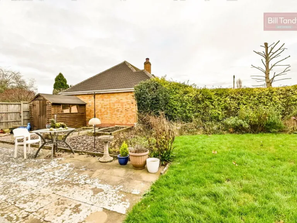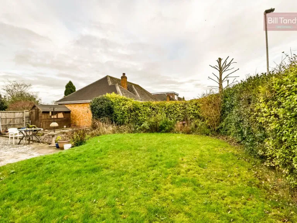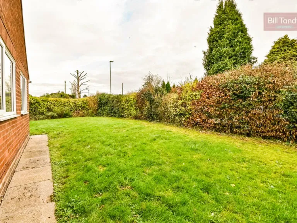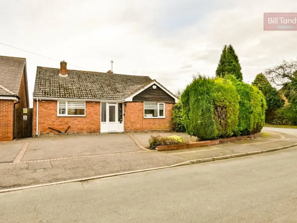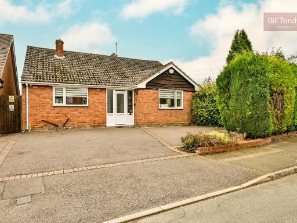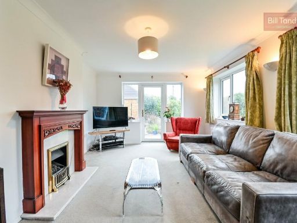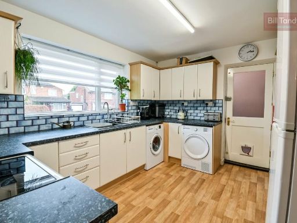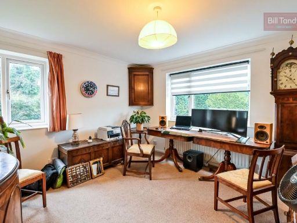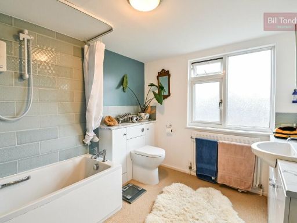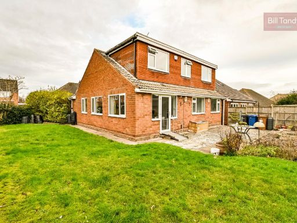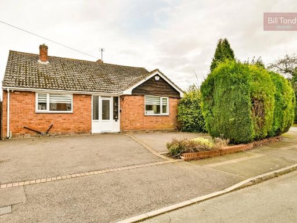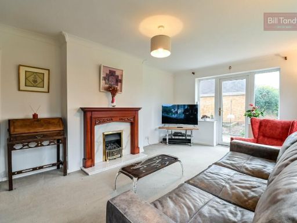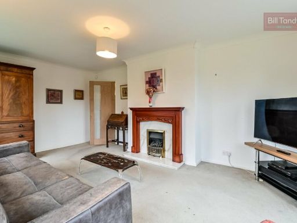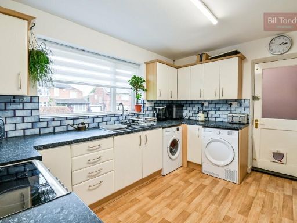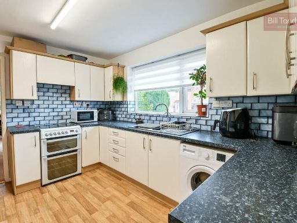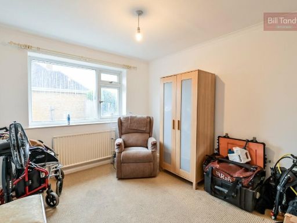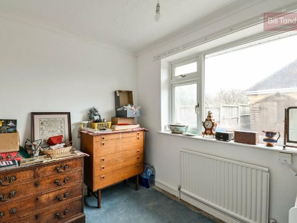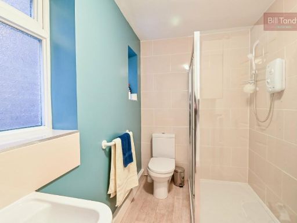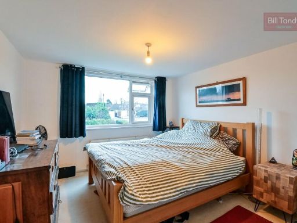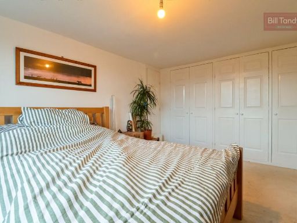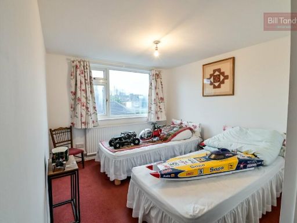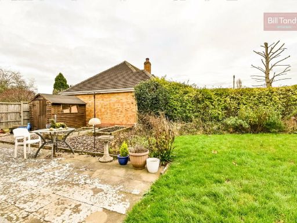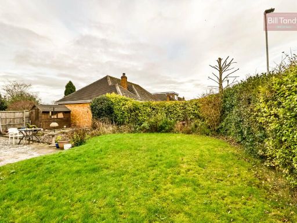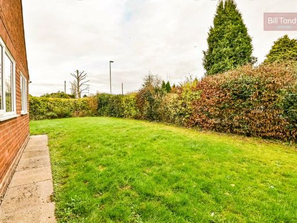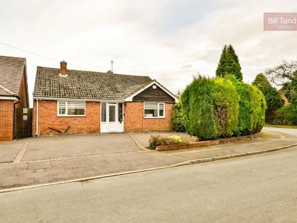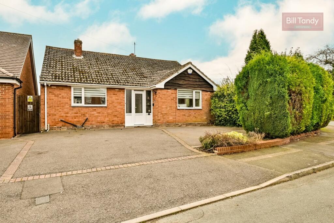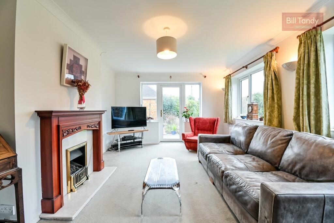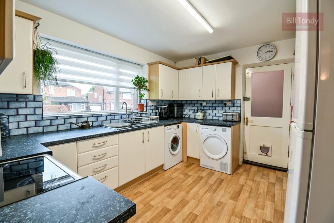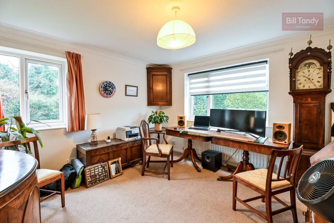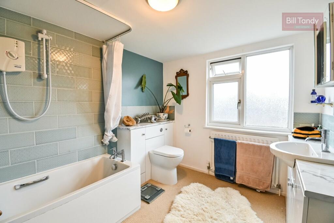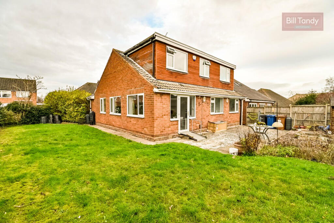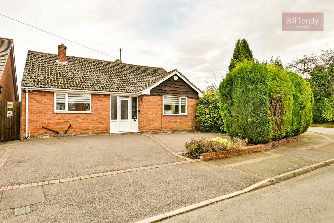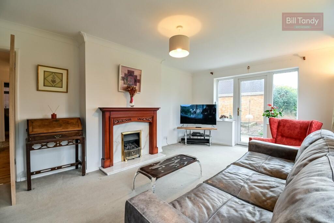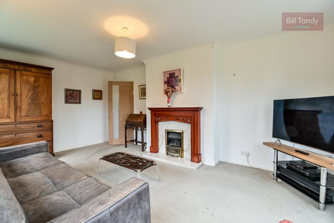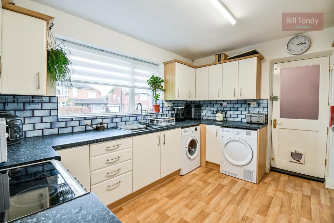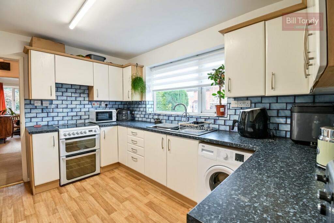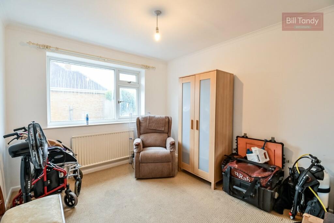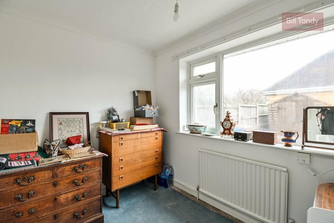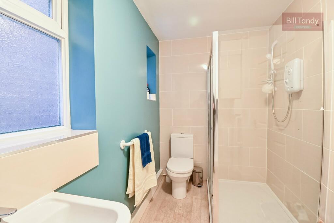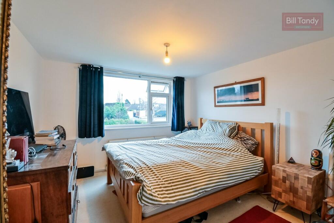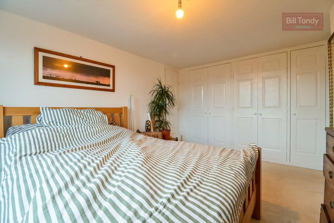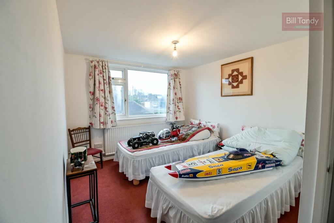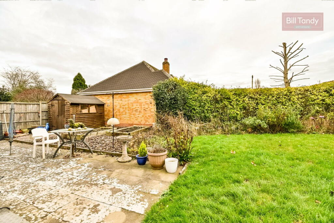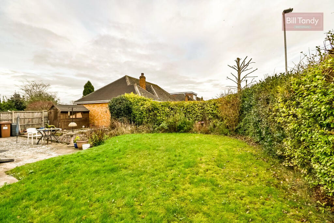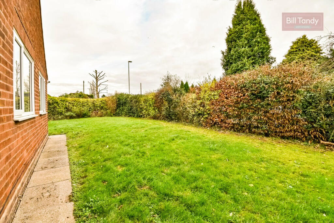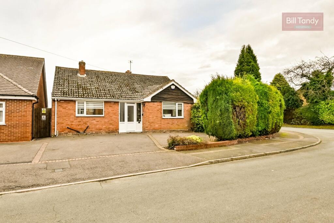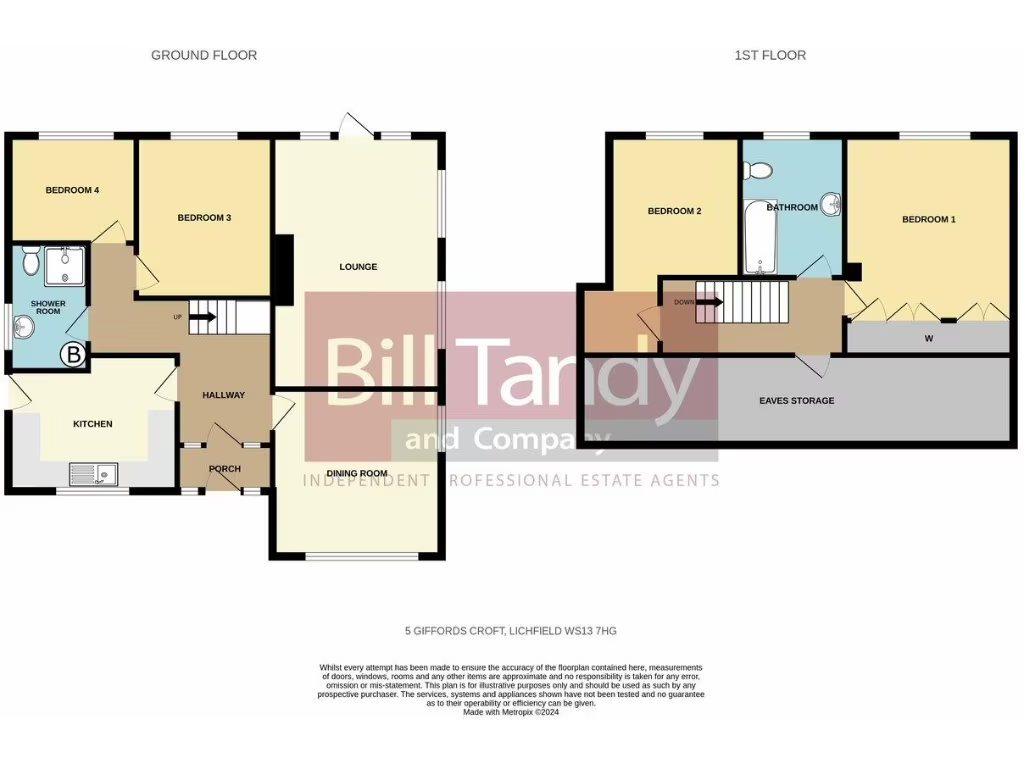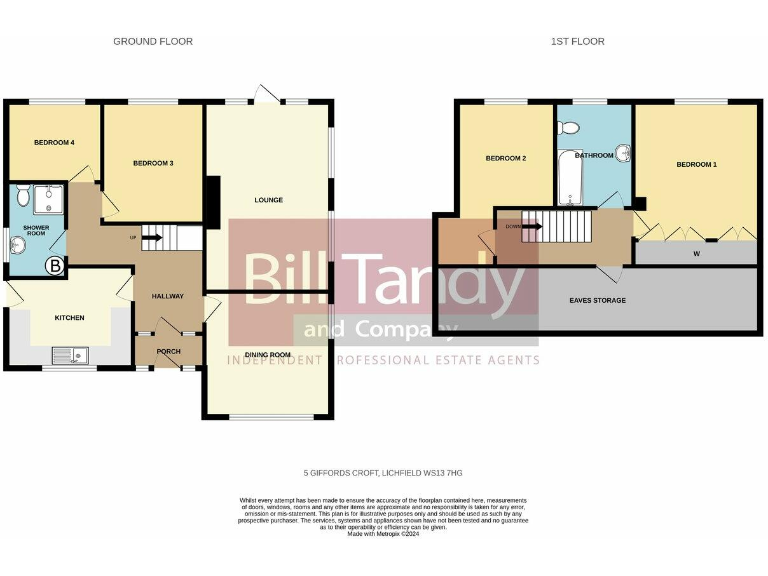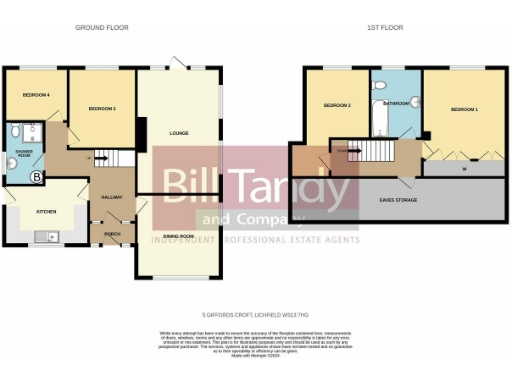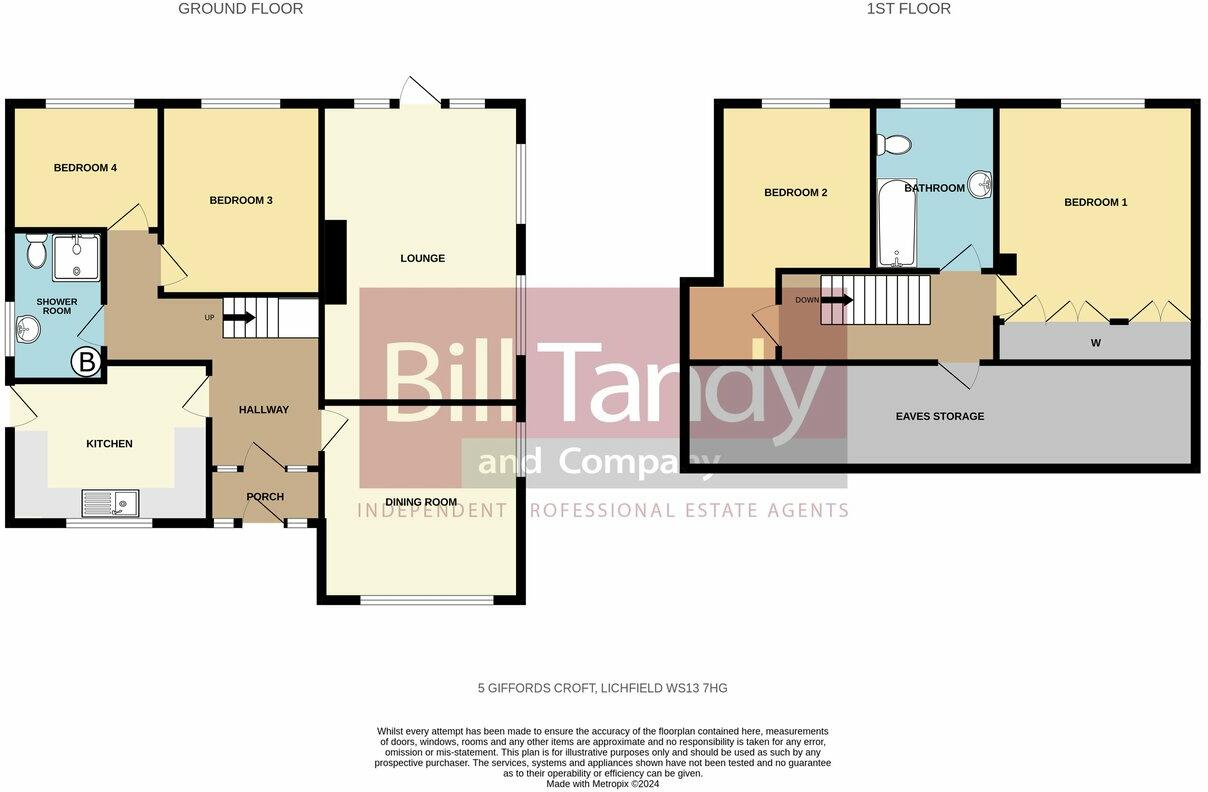Summary - 5 GIFFORDS CROFT LICHFIELD WS13 7HG
4 bed 2 bath Detached Bungalow
Extended four-bedroom dormer bungalow with private south garden and ample parking.
Generous corner plot with gardens on three sides
Set on a generous corner plot in Giffords Croft, this extended dormer-style detached bungalow offers flexible family living across two floors. The deceptively spacious layout includes a large family lounge, separate dining room and a fitted kitchen, with two bedrooms and a shower room on the ground floor and two double bedrooms plus a bathroom on the first floor. The property has been extended previously to create this four-bedroom arrangement.
Outdoors the plot is a genuine selling point: a tarmac driveway provides ample off-street parking and the mature, south-facing rear garden is private and well-sized for children, pets and summer entertaining. Practical extras include fast broadband, average mobile signal and freehold tenure — useful for buyers seeking straightforward ownership.
Buyers should note the material local context: the area has a higher crime rate and local deprivation indicators, and the wider classification highlights socio-economic challenges. The house itself is of mid-20th-century character with modernised elements (kitchen, fireplace) but buyers may wish to inspect for further maintenance or updating needs typical of an extended older property.
This home will suit families looking for roomy accommodation near good primary and secondary schools, or buyers wanting flexible living with potential to customise. An early viewing is recommended to appreciate the plot, layout and scope for personalisation.
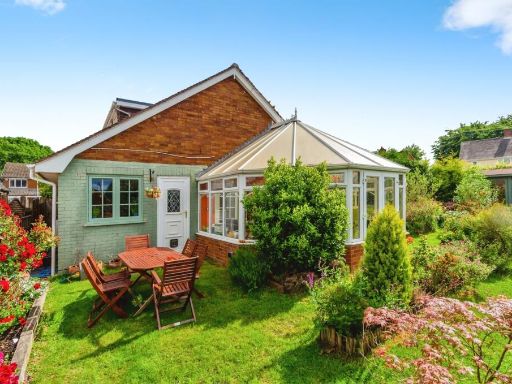 4 bedroom bungalow for sale in Brunswick Road, Cannock, Staffordshire, WS11 — £375,000 • 4 bed • 2 bath • 1668 ft²
4 bedroom bungalow for sale in Brunswick Road, Cannock, Staffordshire, WS11 — £375,000 • 4 bed • 2 bath • 1668 ft²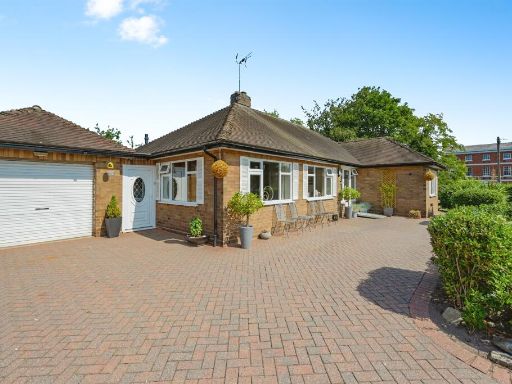 4 bedroom detached bungalow for sale in Coalpit Lane, Brereton, Rugeley, WS15 — £475,000 • 4 bed • 2 bath • 1002 ft²
4 bedroom detached bungalow for sale in Coalpit Lane, Brereton, Rugeley, WS15 — £475,000 • 4 bed • 2 bath • 1002 ft²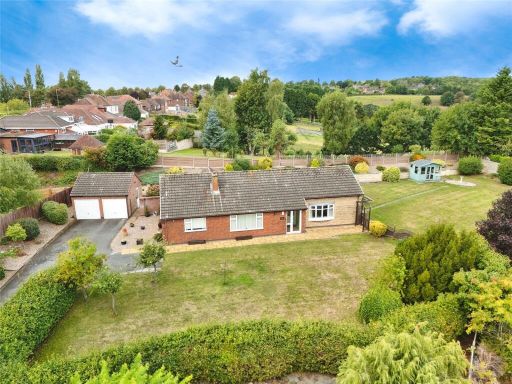 4 bedroom bungalow for sale in Ladyfields, Sandcliffe Road, Swadlincote, DE11 — £445,000 • 4 bed • 2 bath • 1541 ft²
4 bedroom bungalow for sale in Ladyfields, Sandcliffe Road, Swadlincote, DE11 — £445,000 • 4 bed • 2 bath • 1541 ft²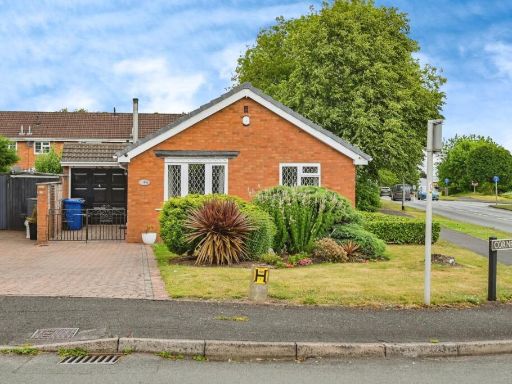 2 bedroom detached bungalow for sale in Cornfield Drive, Lichfield, WS14 — £400,000 • 2 bed • 1 bath • 902 ft²
2 bedroom detached bungalow for sale in Cornfield Drive, Lichfield, WS14 — £400,000 • 2 bed • 1 bath • 902 ft²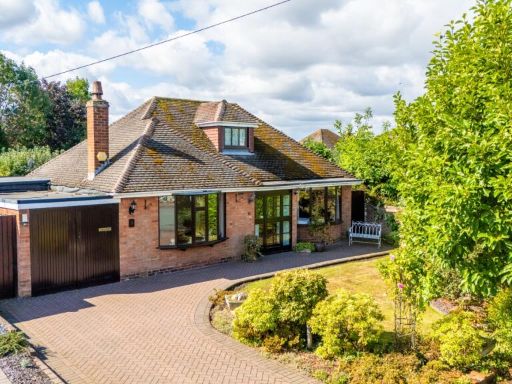 3 bedroom detached bungalow for sale in Thistley Nook, Lichfield., WS13 — £475,000 • 3 bed • 1 bath • 1354 ft²
3 bedroom detached bungalow for sale in Thistley Nook, Lichfield., WS13 — £475,000 • 3 bed • 1 bath • 1354 ft²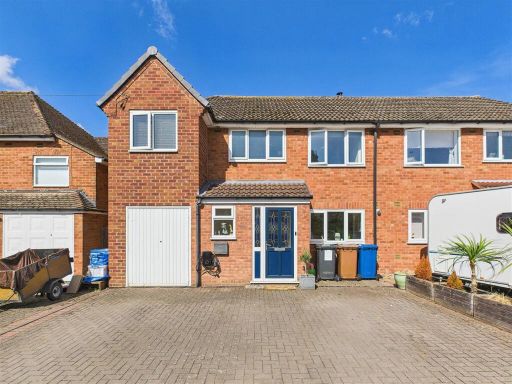 4 bedroom semi-detached house for sale in Giffords Croft, Lichfield, WS13 — £435,000 • 4 bed • 2 bath • 1586 ft²
4 bedroom semi-detached house for sale in Giffords Croft, Lichfield, WS13 — £435,000 • 4 bed • 2 bath • 1586 ft²