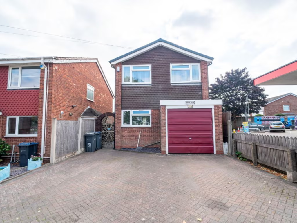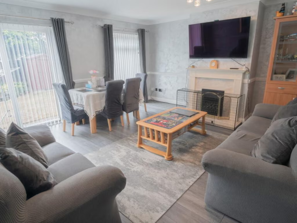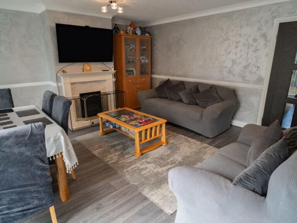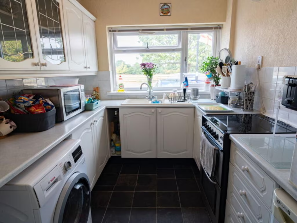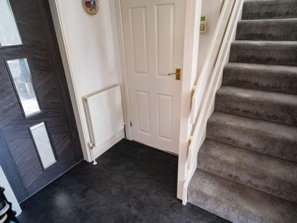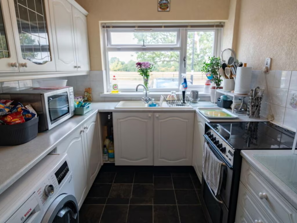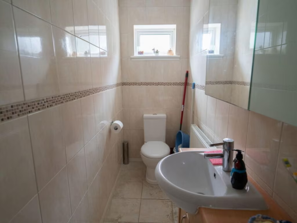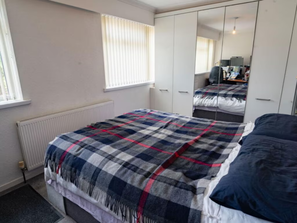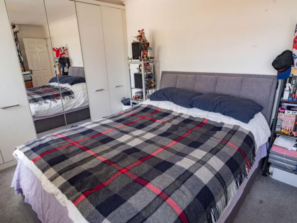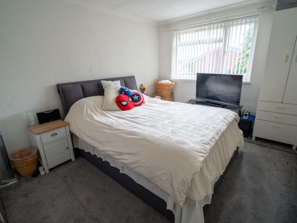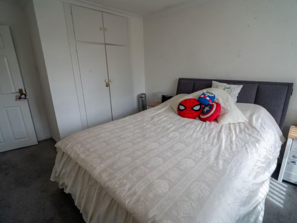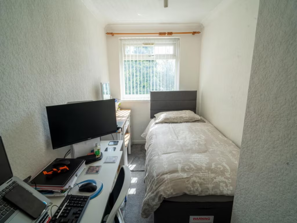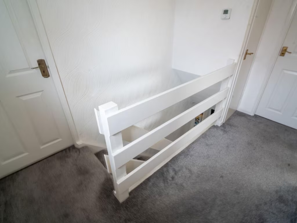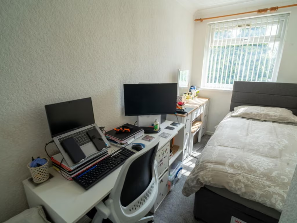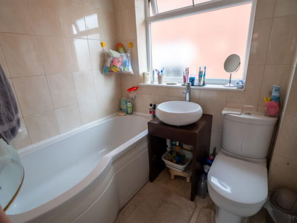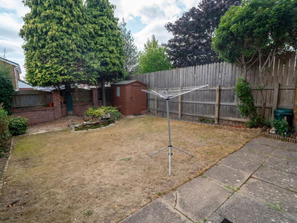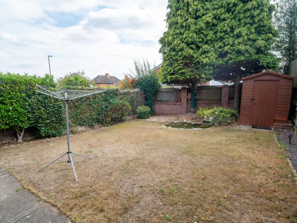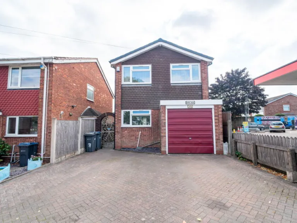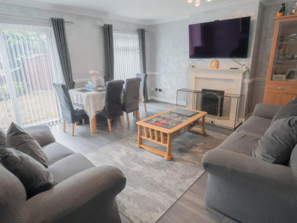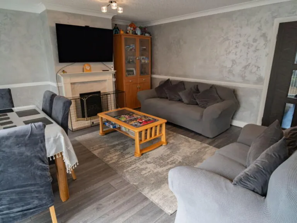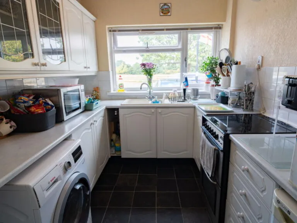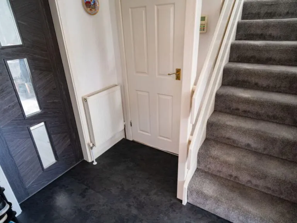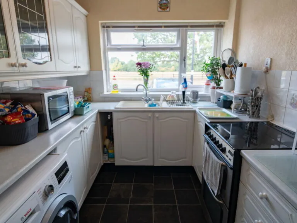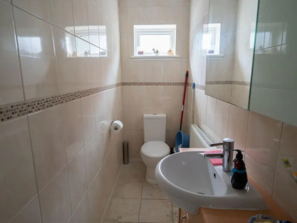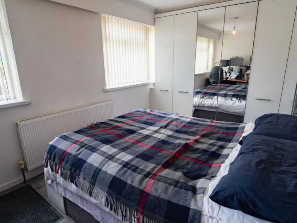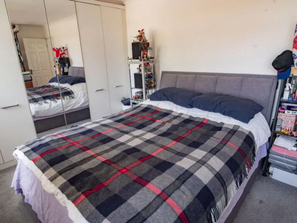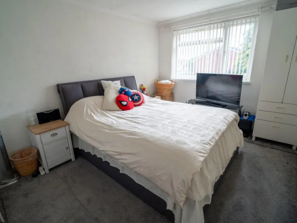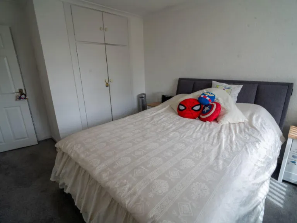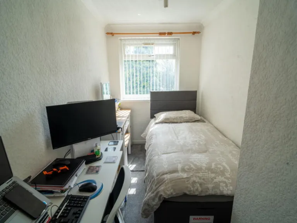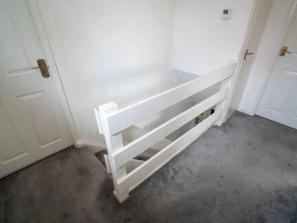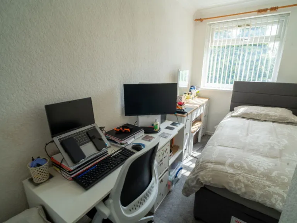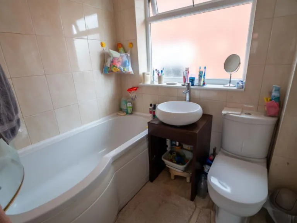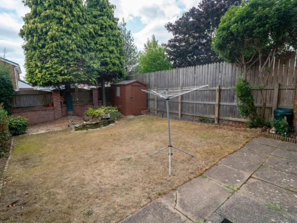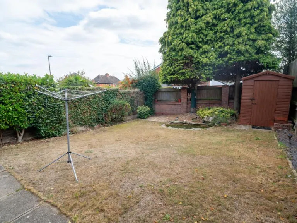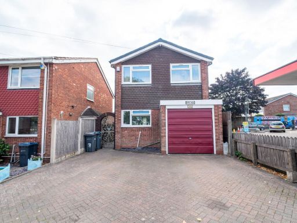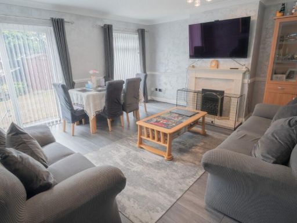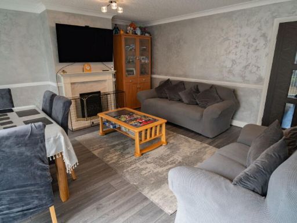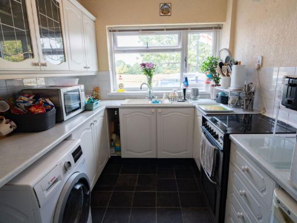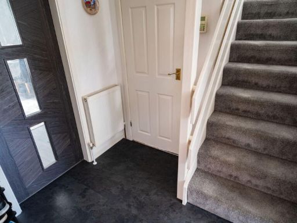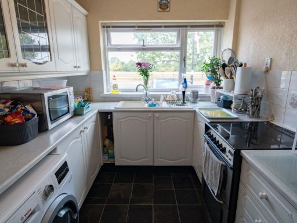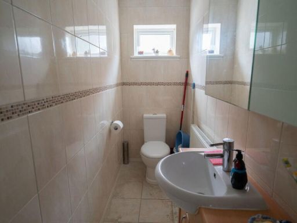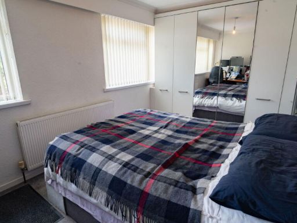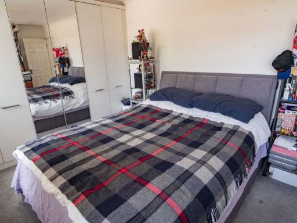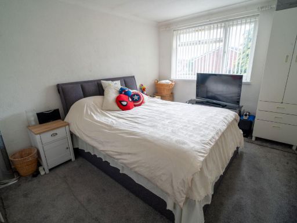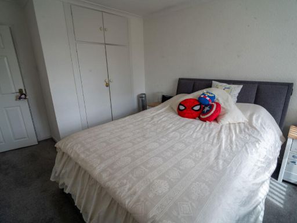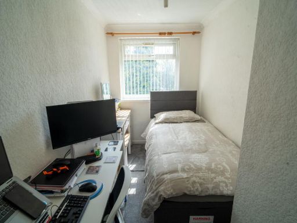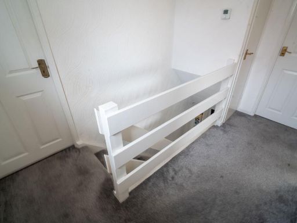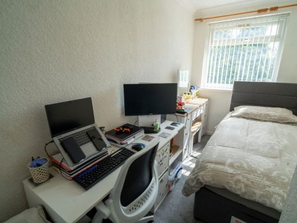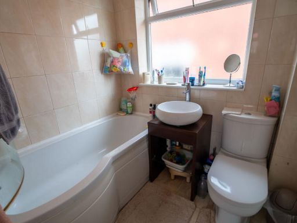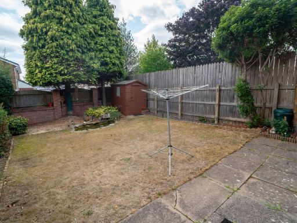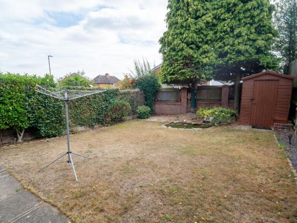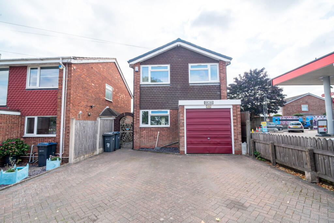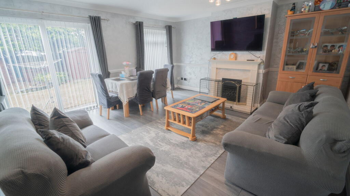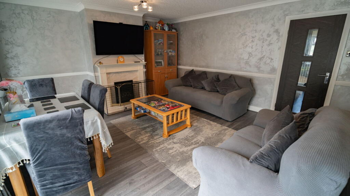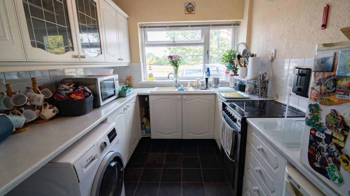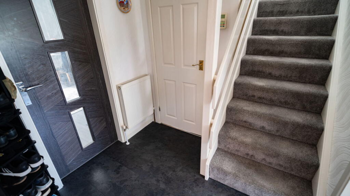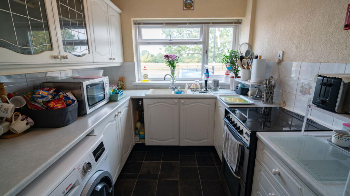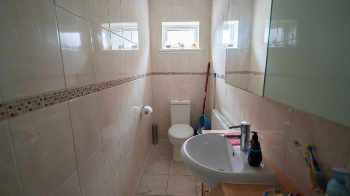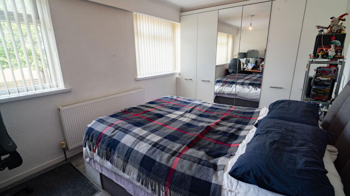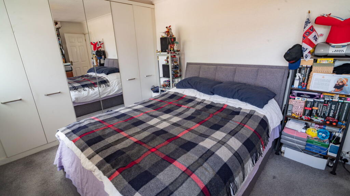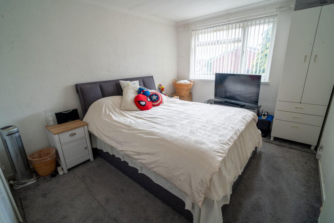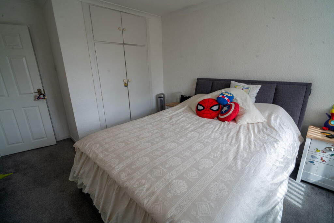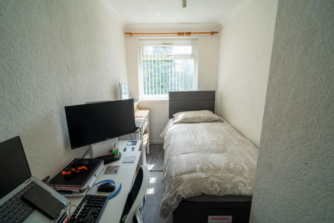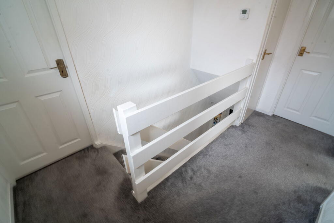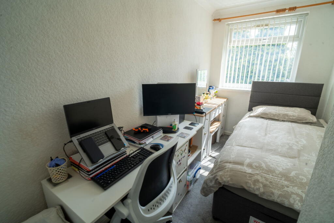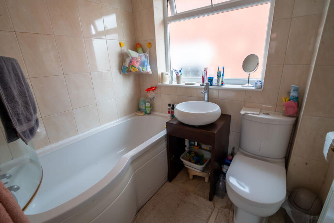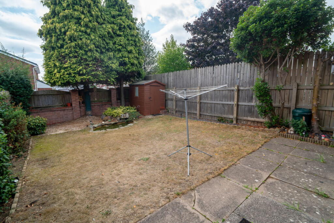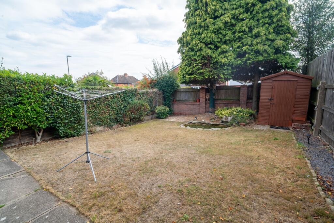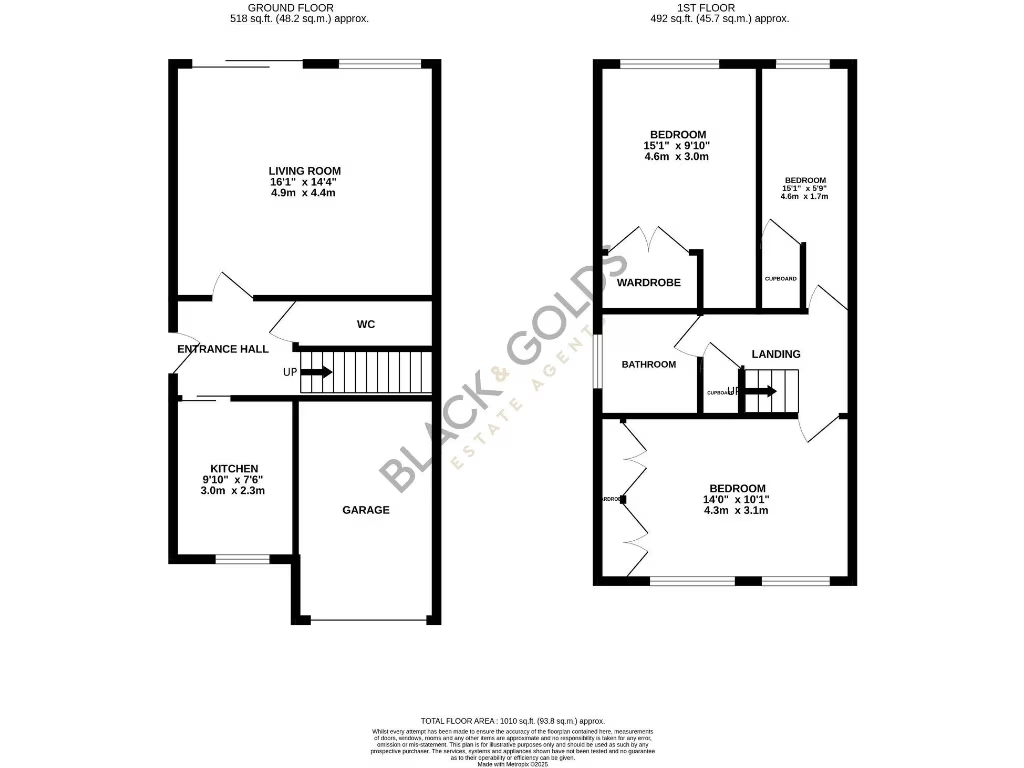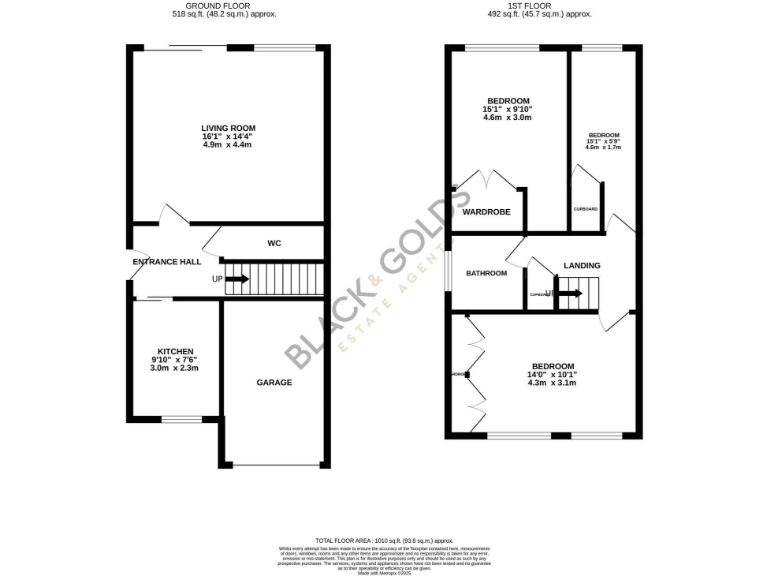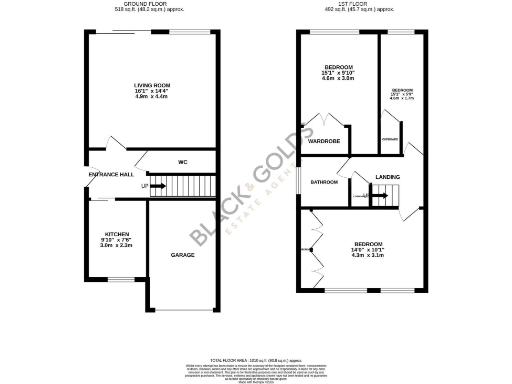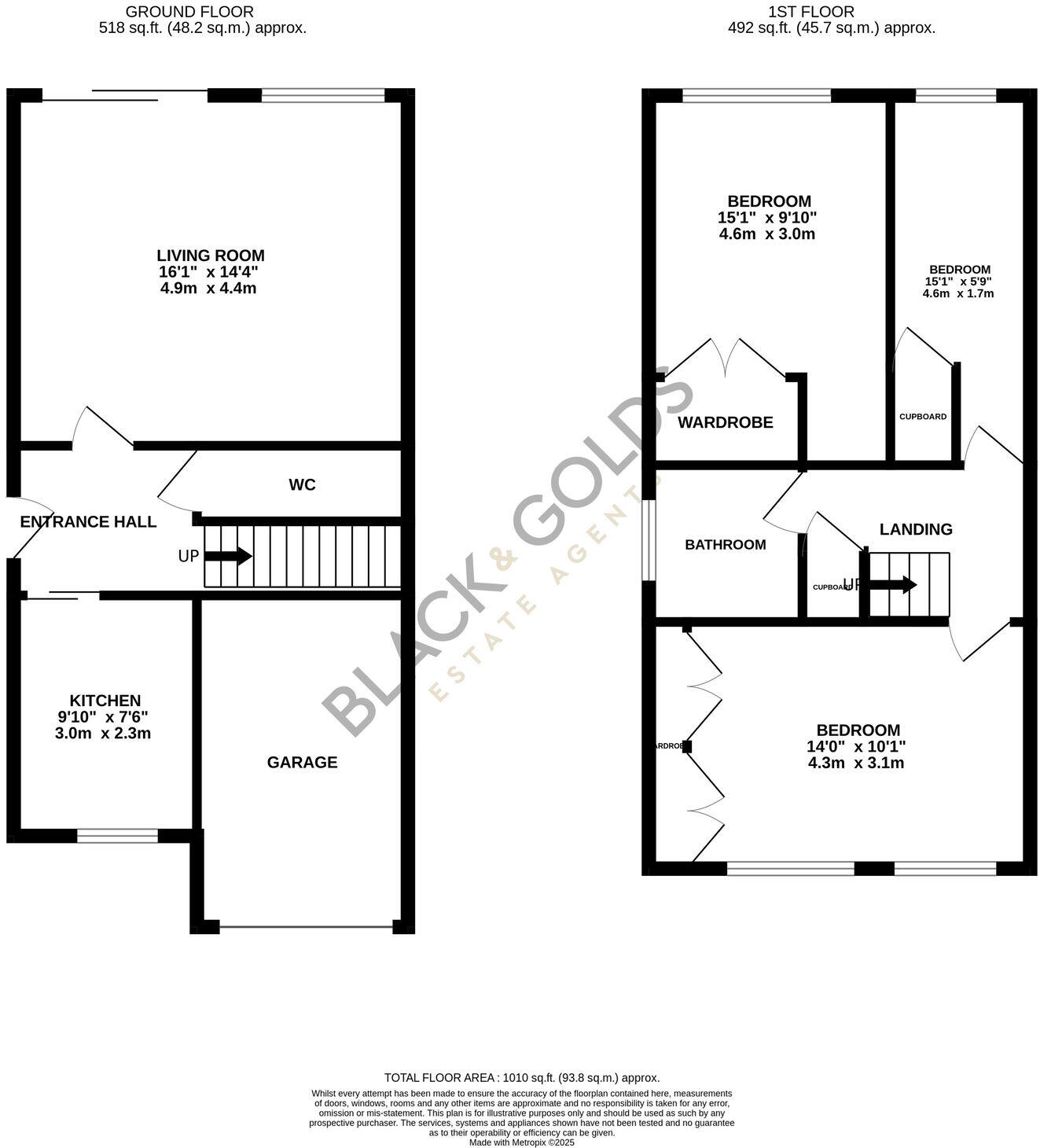Summary - 175 MAYPOLE LANE BIRMINGHAM B14 4PJ
3 bed 2 bath Detached
Spacious family home with garden, garage and strong transport links.
Three double bedrooms and family bathroom plus downstairs W.C.
Spacious living/dining room with garden access and good natural light.
Off-road parking for multiple cars plus integral garage.
Decent rear garden laid to lawn with fenced sides.
Built late 1960s–1970s; likely benefits from modernization.
Double glazing fitted (install date unknown); gas central heating.
Local area shows high deprivation; may affect resale perception.
Freehold stated but buyer advised to verify title and services.
This three-bedroom detached family home on Maypole Lane offers practical living space in a well-connected suburban location. The ground floor has a front-facing kitchen, a generous living/dining room with doors onto a private rear lawn, and a convenient downstairs W.C. Upstairs are three double bedrooms and a family bathroom, giving comfortable accommodation for a growing family.
Outside there is off-road parking for multiple cars, an integral garage and a decent rear garden laid mostly to lawn with fenced boundaries — good for children and outdoor entertaining. The house was built in the late 1960s–1970s, has double glazing (installation date unknown), cavity walls and gas central heating via a boiler and radiators.
The location is a major selling point: regular bus routes to Birmingham city centre and Solihull, quick road access to the M42/J3, and a wide choice of nearby nurseries, primary and secondary schools, including several rated Good. Broadband speeds are fast and mobile signal is excellent, which supports home working and connectivity.
Buyers should note material factors honestly: the wider area records high deprivation and the local classification is hampered neighbourhoods, which may affect resale or investment yield. The property appears to be in average condition for its age and may benefit from updating to modern standards. Tenure is reported as freehold but should be independently verified.
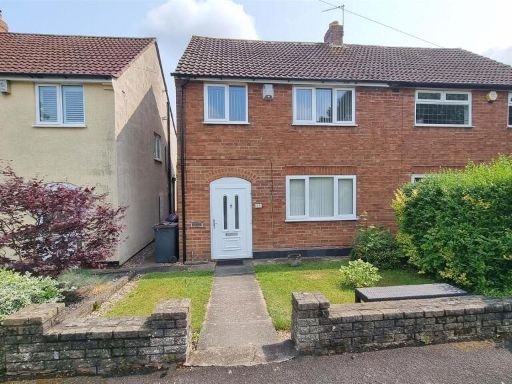 3 bedroom end of terrace house for sale in Alcester Road South, Nr Hollywood, B14 — £250,000 • 3 bed • 1 bath • 829 ft²
3 bedroom end of terrace house for sale in Alcester Road South, Nr Hollywood, B14 — £250,000 • 3 bed • 1 bath • 829 ft²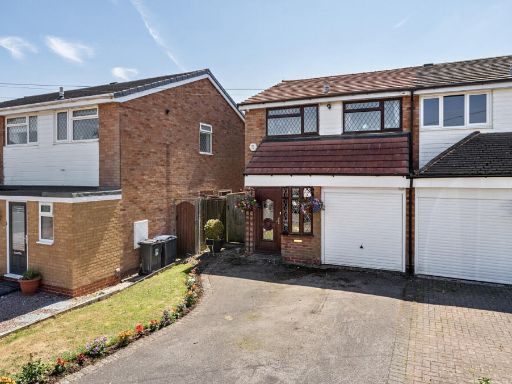 3 bedroom semi-detached house for sale in Ashdale Drive, Maypole, Birmingham, B14 — £270,000 • 3 bed • 1 bath • 1166 ft²
3 bedroom semi-detached house for sale in Ashdale Drive, Maypole, Birmingham, B14 — £270,000 • 3 bed • 1 bath • 1166 ft²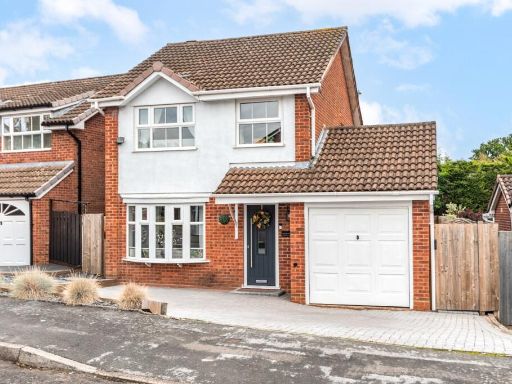 3 bedroom detached house for sale in Varlins Way, Birmingham, West Midlands, B38 — £340,000 • 3 bed • 1 bath • 1016 ft²
3 bedroom detached house for sale in Varlins Way, Birmingham, West Midlands, B38 — £340,000 • 3 bed • 1 bath • 1016 ft²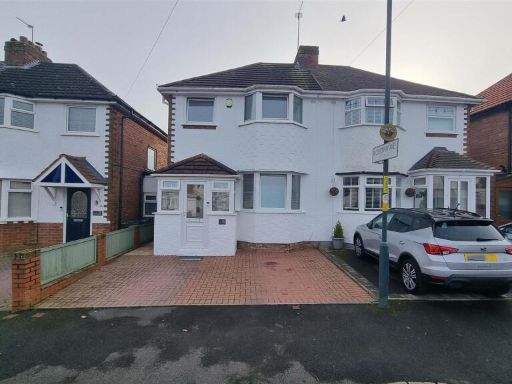 3 bedroom semi-detached house for sale in Courtway Avenue, Birmingham, B14 — £250,000 • 3 bed • 1 bath • 562 ft²
3 bedroom semi-detached house for sale in Courtway Avenue, Birmingham, B14 — £250,000 • 3 bed • 1 bath • 562 ft²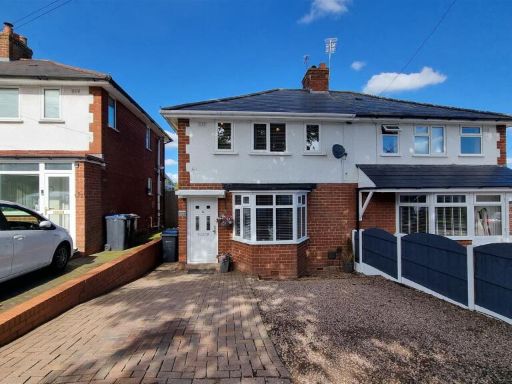 3 bedroom semi-detached house for sale in Hawkhurst Road, Maypole, B14 — £260,000 • 3 bed • 1 bath • 642 ft²
3 bedroom semi-detached house for sale in Hawkhurst Road, Maypole, B14 — £260,000 • 3 bed • 1 bath • 642 ft²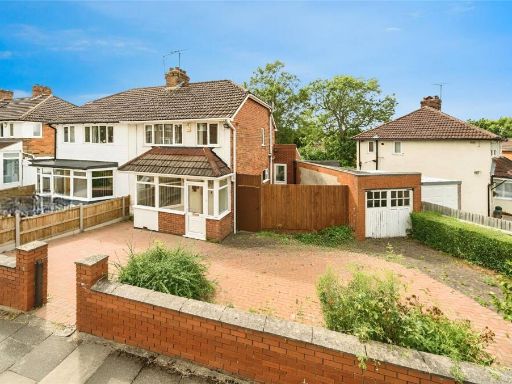 3 bedroom semi-detached house for sale in Cotford Road, Birmingham, West Midlands, B14 — £230,000 • 3 bed • 1 bath • 1133 ft²
3 bedroom semi-detached house for sale in Cotford Road, Birmingham, West Midlands, B14 — £230,000 • 3 bed • 1 bath • 1133 ft²