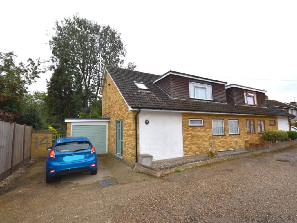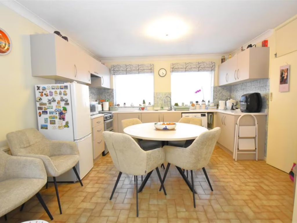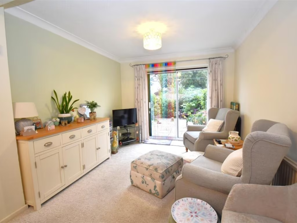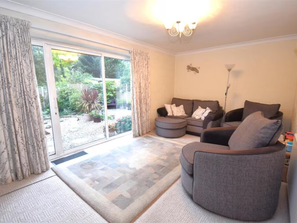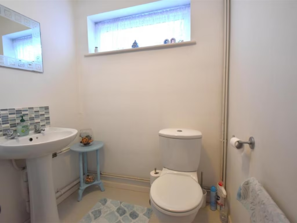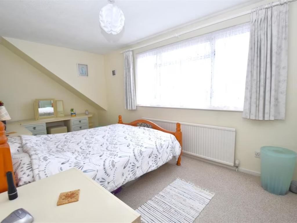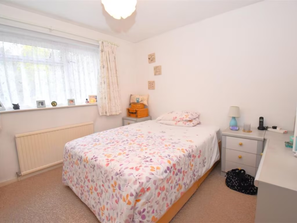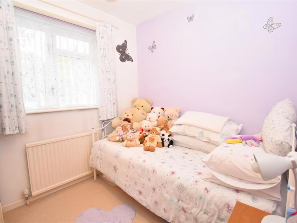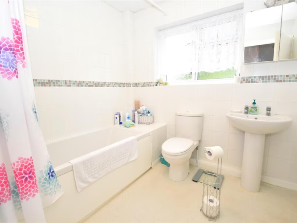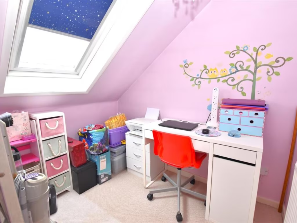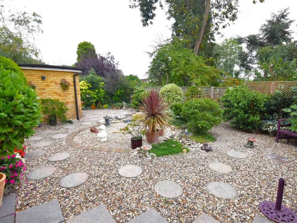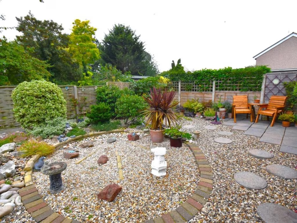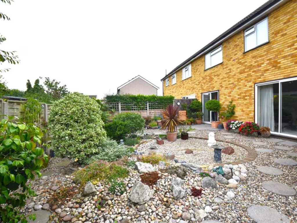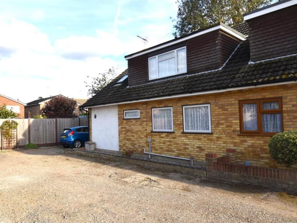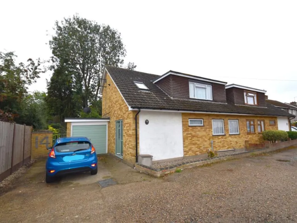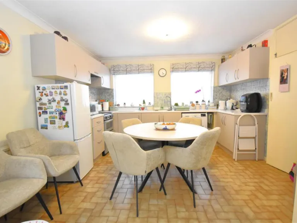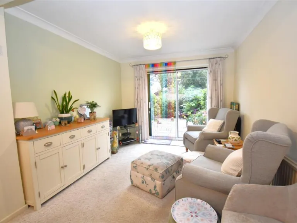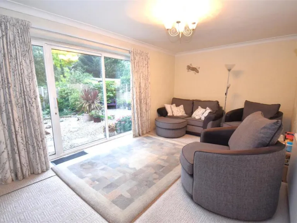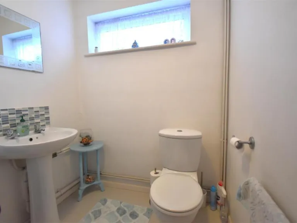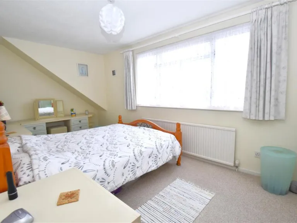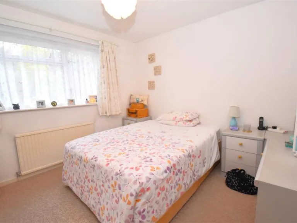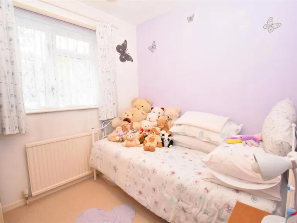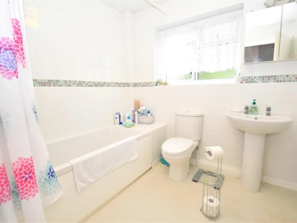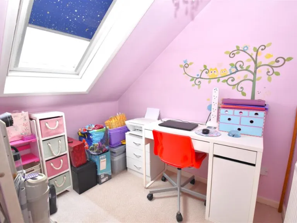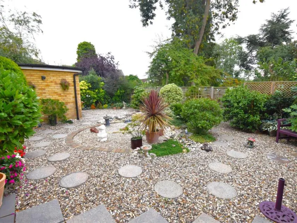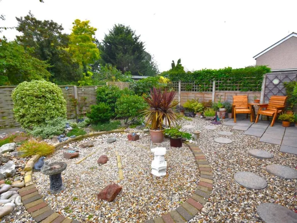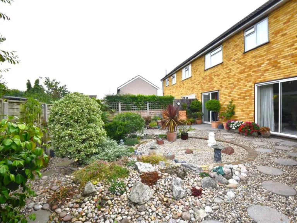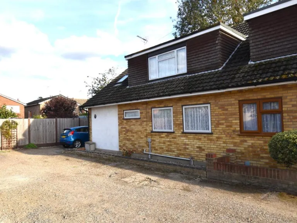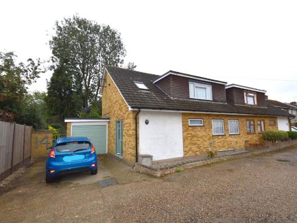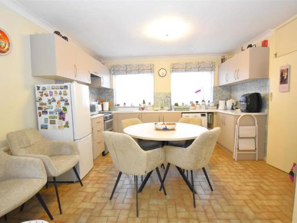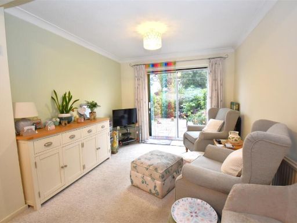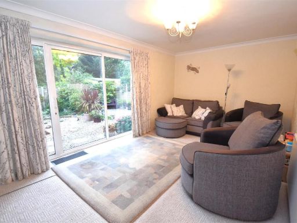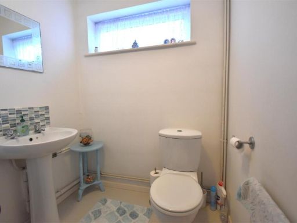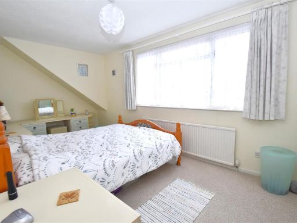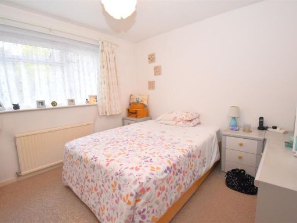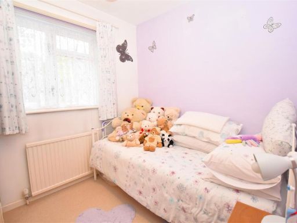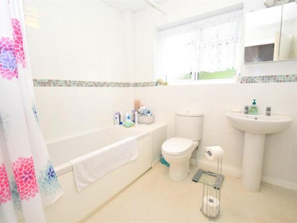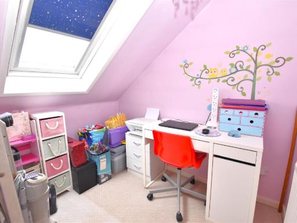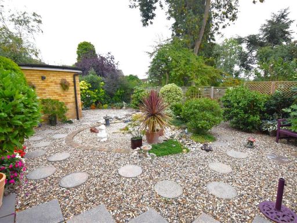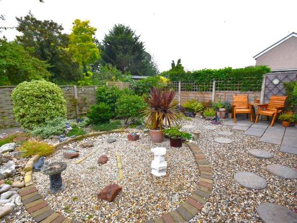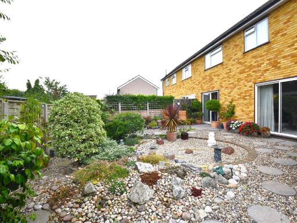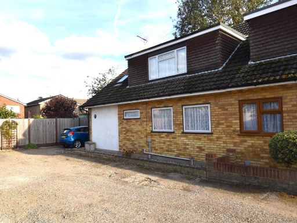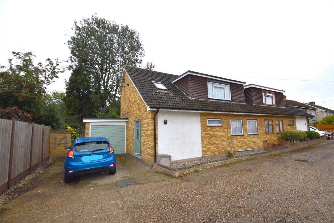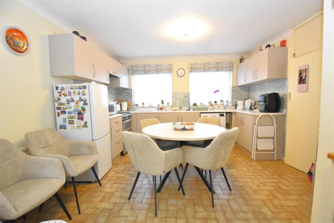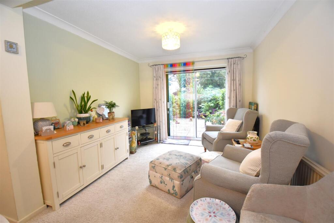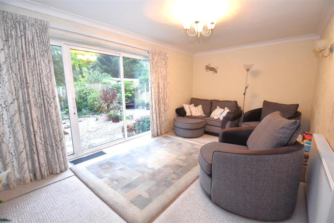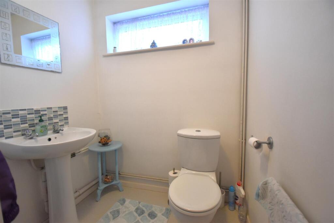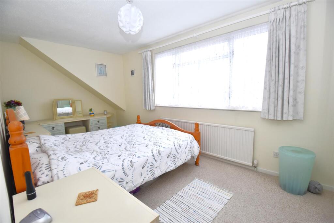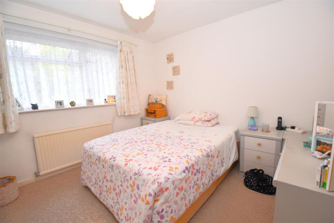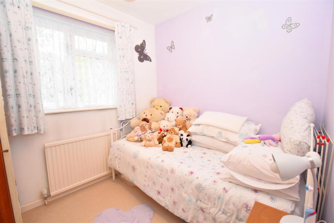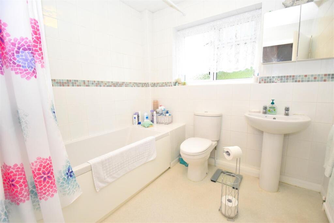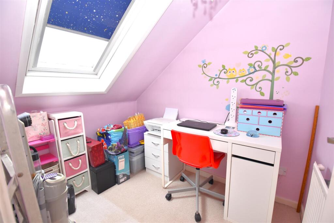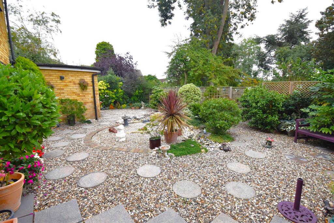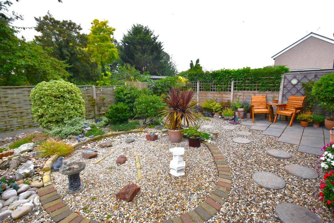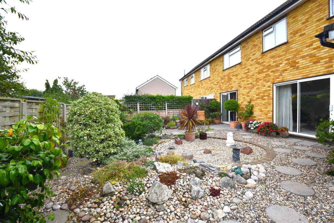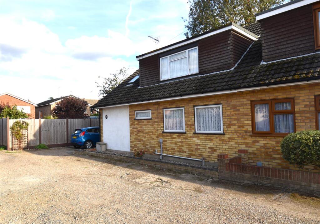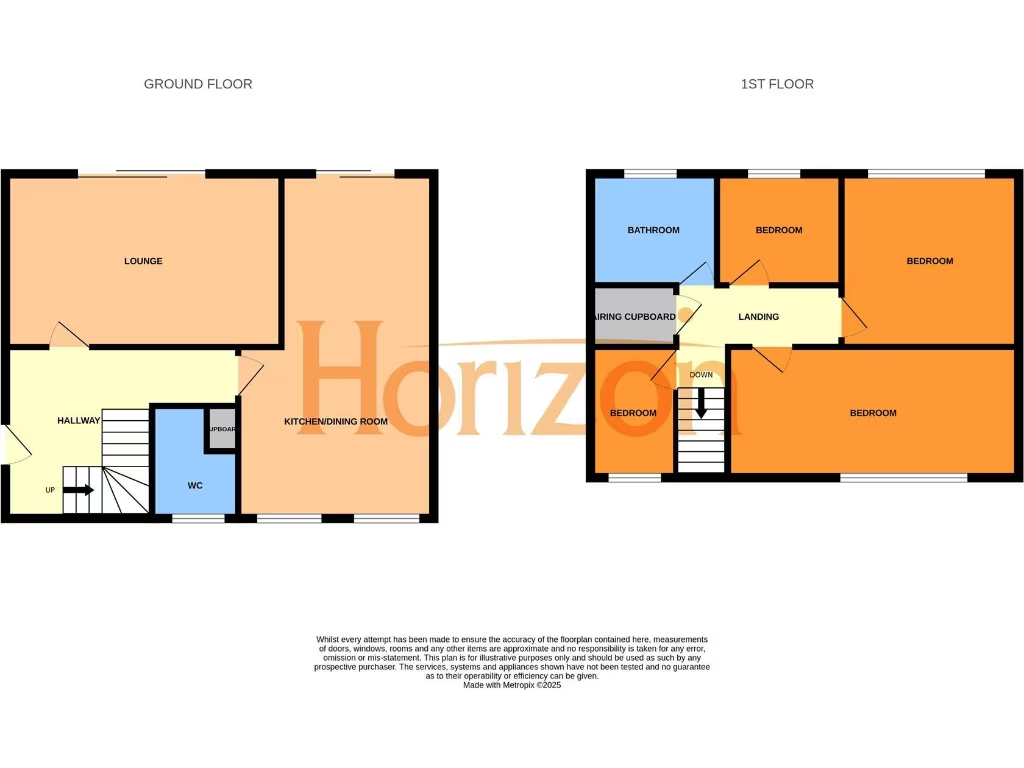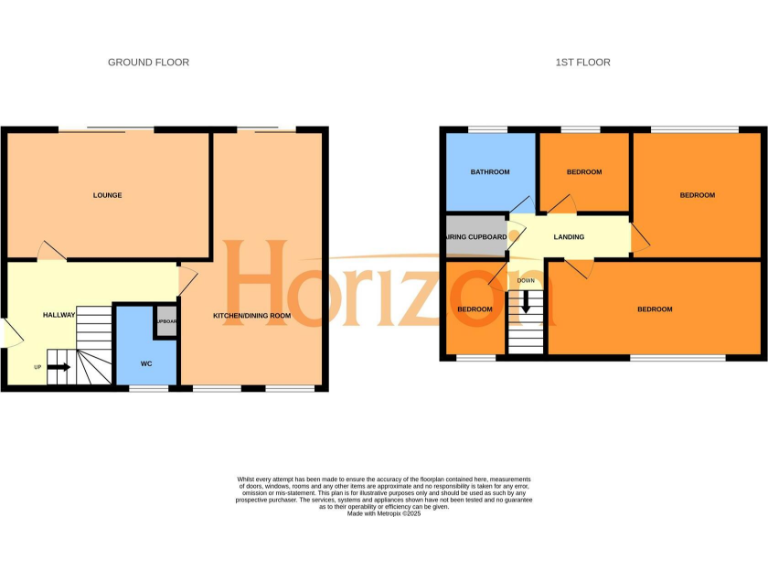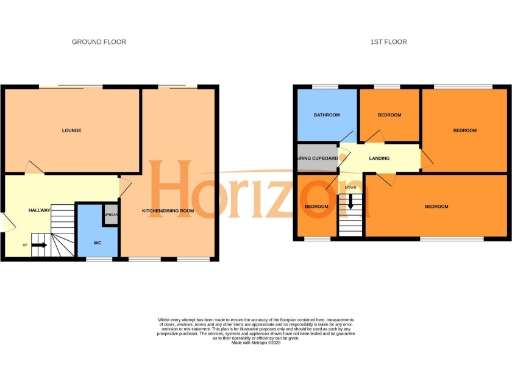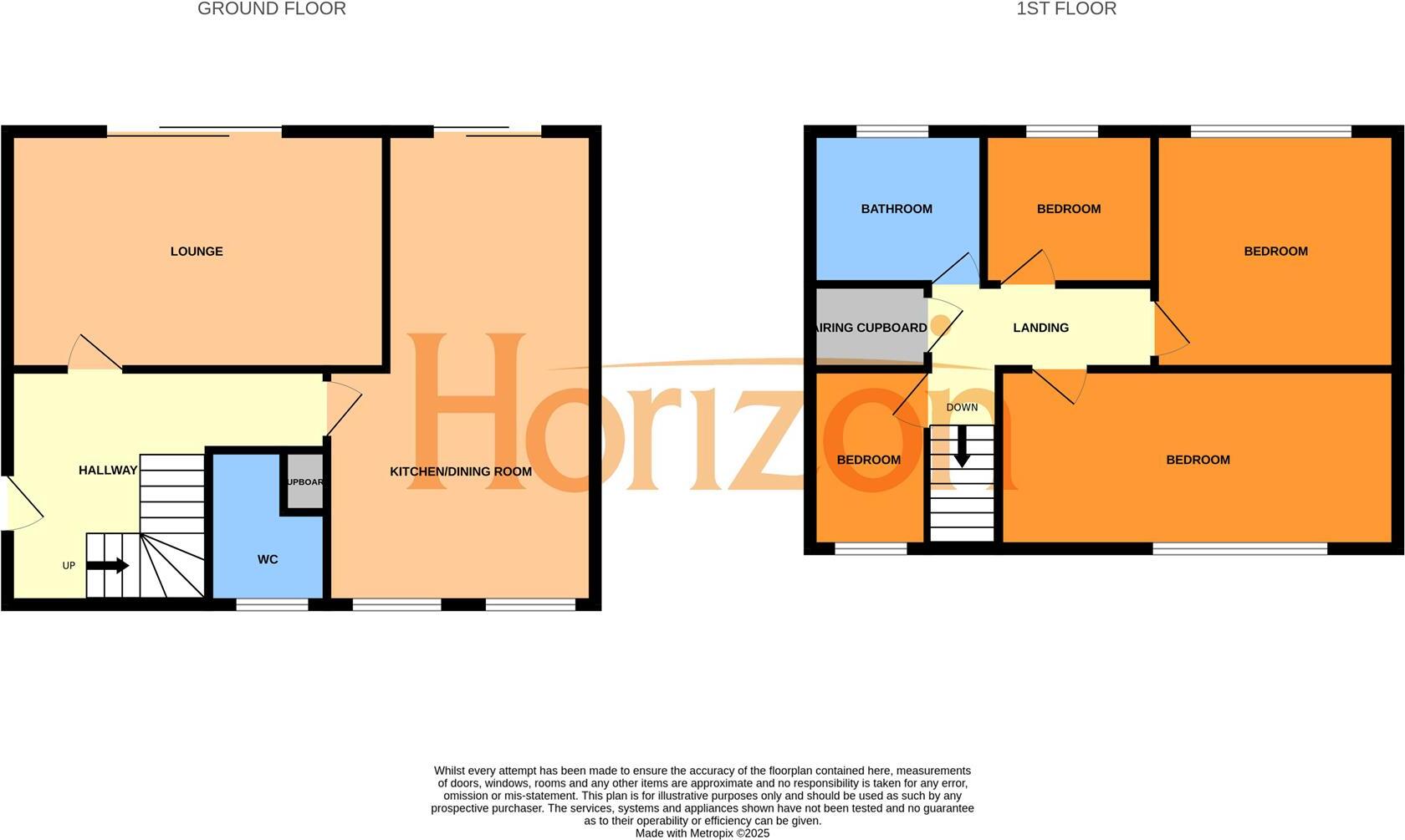Summary - Nansen Avenue, Rochford SS4 3EA
4 bed 1 bath Chalet
Quiet cul-de-sac four-bed with garage and upgrade potential for families.
Four bedrooms in a semi-detached chalet layout, suitable for family use
Open-plan kitchen/diner and 17'4" lounge with garden access
Single garage plus driveway parking for two cars
Air-source heat pump heating; double glazing and external insulation fitted
Kitchen dated (1970s–80s) — modernisation required
Only one full family bathroom for four bedrooms; check morning routines
Medium/small overall footprint for a four-bed — verify room sizes
Freehold, council tax band D, no flood risk, affluent area
This four-bedroom semi-detached chalet on a quiet cul-de-sac in Rochford offers practical family living with clear potential. The house has a generous open-plan kitchen/diner and a 17'4" lounge, plus driveway parking for two and an attached single garage — sensible everyday assets for a growing household.
The home shows mid-20th century construction with later external insulation and double glazing; heating is by an air-source heat pump with radiators, which supports lower running costs. The rear garden is low-maintenance, and local schools and transport links are close by, making this a convenient family location.
Buyers should be aware the property will benefit from updating: the kitchen dates from the 1970s–80s and will need modernisation, and there is just one family bathroom plus a ground-floor cloakroom for four bedrooms. The overall footprint is medium/small for a four-bed, so room layouts should be checked during viewing.
With a freehold title, decent plot and straightforward access, the house suits families seeking a well-located home to upgrade over time or investors targeting long-term rental demand in an affluent, low-flood-risk area. Internal inspection is recommended to assess scope and costs for refurbishment.
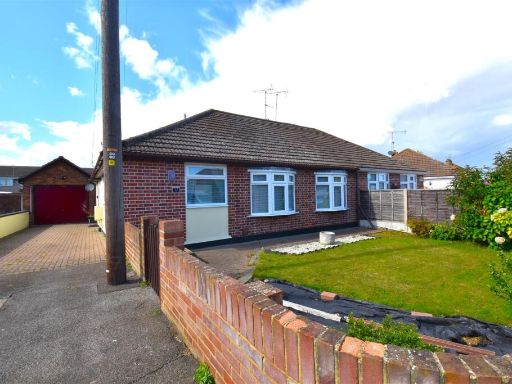 3 bedroom semi-detached bungalow for sale in Brook Close, Rochford, SS4 — £390,000 • 3 bed • 1 bath • 1226 ft²
3 bedroom semi-detached bungalow for sale in Brook Close, Rochford, SS4 — £390,000 • 3 bed • 1 bath • 1226 ft²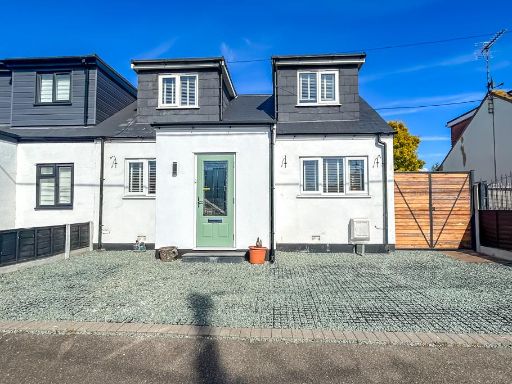 4 bedroom chalet for sale in Leicester Avenue, Rochford, SS4 — £450,000 • 4 bed • 2 bath • 1210 ft²
4 bedroom chalet for sale in Leicester Avenue, Rochford, SS4 — £450,000 • 4 bed • 2 bath • 1210 ft²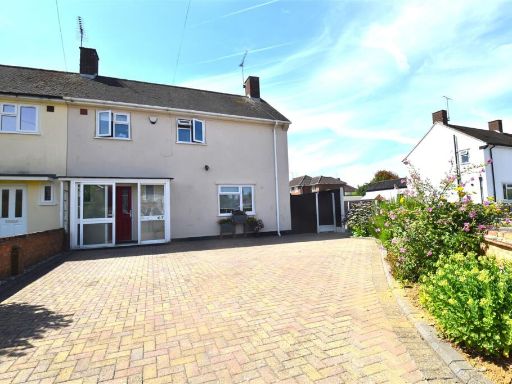 3 bedroom semi-detached house for sale in Rochford Garden Way, Rochford, SS4 — £400,000 • 3 bed • 1 bath • 943 ft²
3 bedroom semi-detached house for sale in Rochford Garden Way, Rochford, SS4 — £400,000 • 3 bed • 1 bath • 943 ft²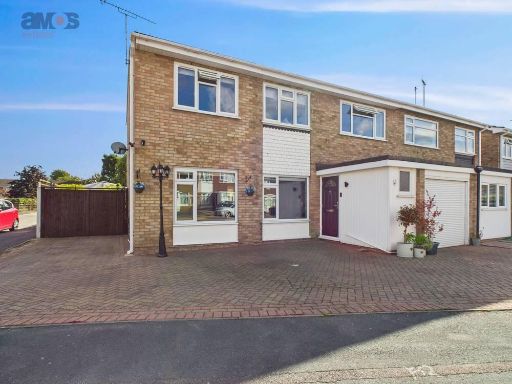 4 bedroom semi-detached house for sale in Cornwall Gardens, Rochford, Essex, SS4 — £475,000 • 4 bed • 3 bath • 1343 ft²
4 bedroom semi-detached house for sale in Cornwall Gardens, Rochford, Essex, SS4 — £475,000 • 4 bed • 3 bath • 1343 ft²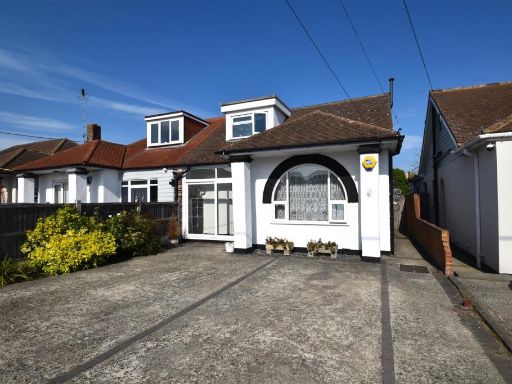 4 bedroom chalet for sale in Spencer Gardens, Rochford, SS4 — £410,000 • 4 bed • 2 bath • 1217 ft²
4 bedroom chalet for sale in Spencer Gardens, Rochford, SS4 — £410,000 • 4 bed • 2 bath • 1217 ft²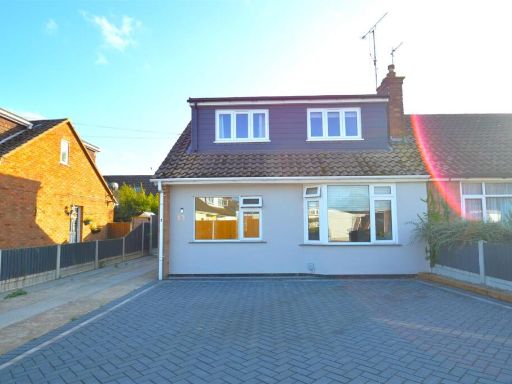 4 bedroom chalet for sale in Woodville Close, Rochford, SS4 — £400,000 • 4 bed • 2 bath • 692 ft²
4 bedroom chalet for sale in Woodville Close, Rochford, SS4 — £400,000 • 4 bed • 2 bath • 692 ft²