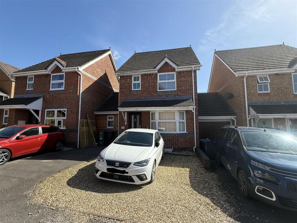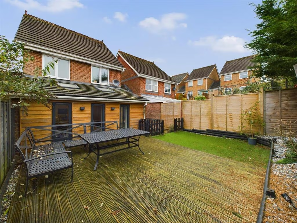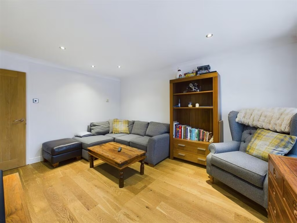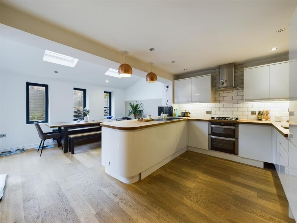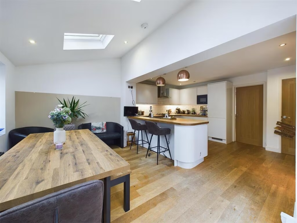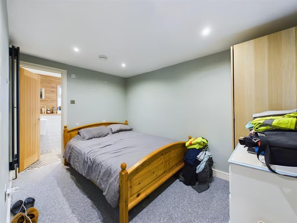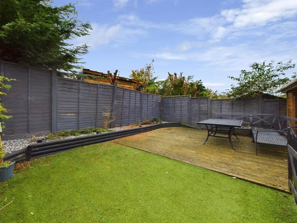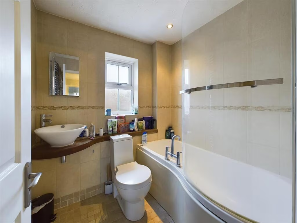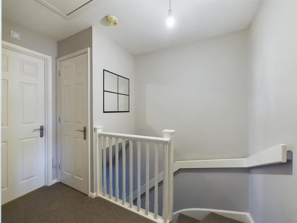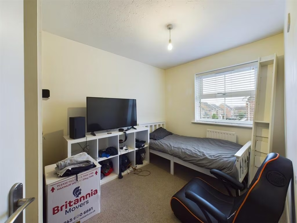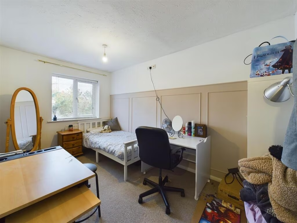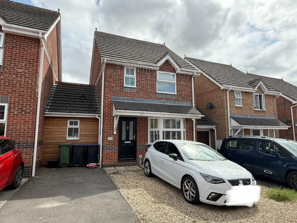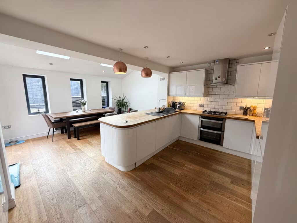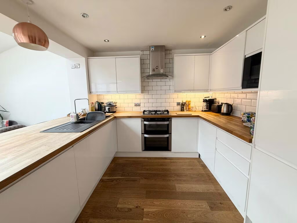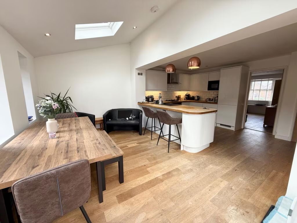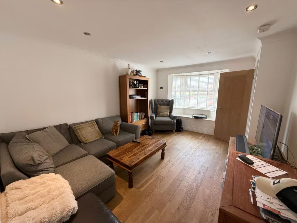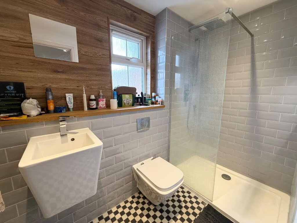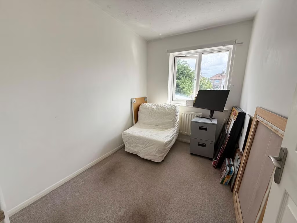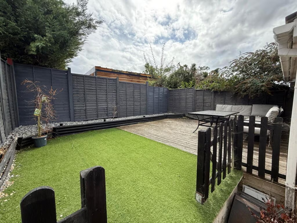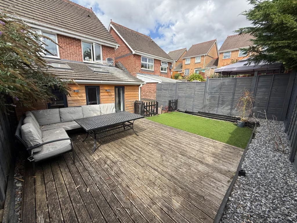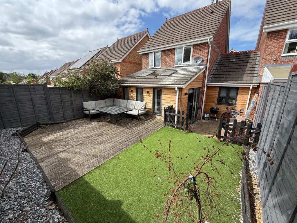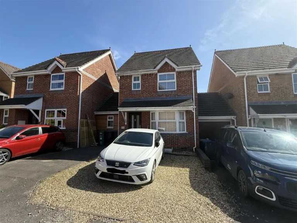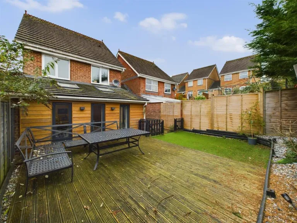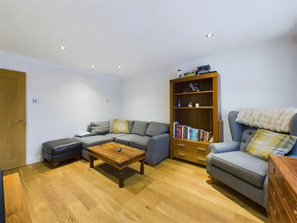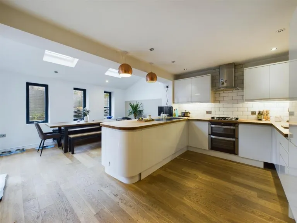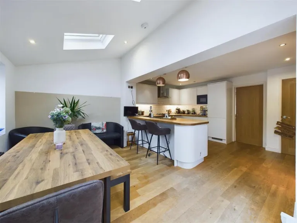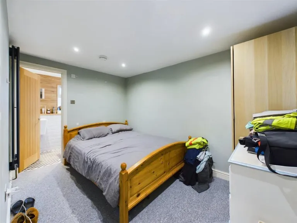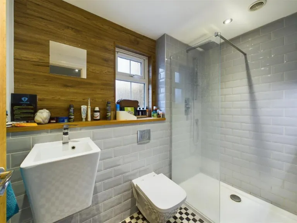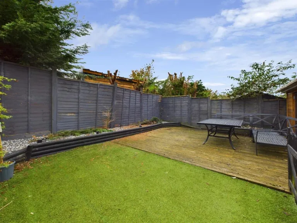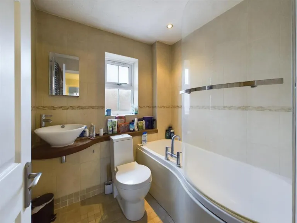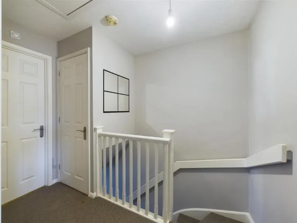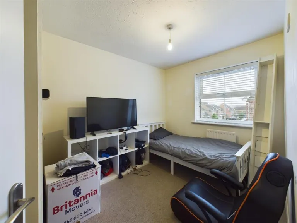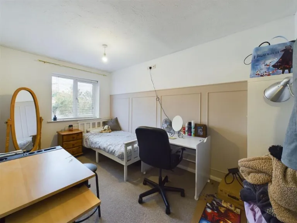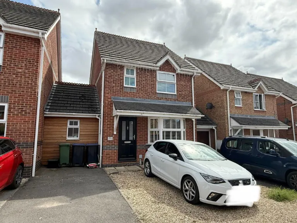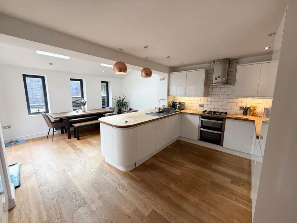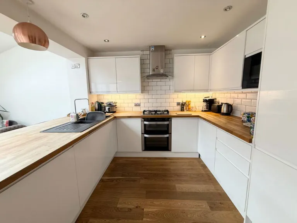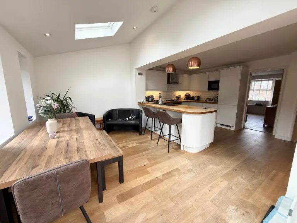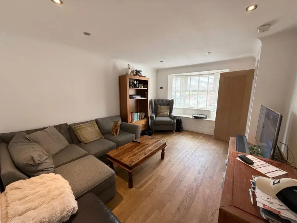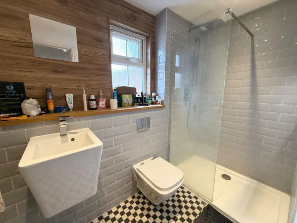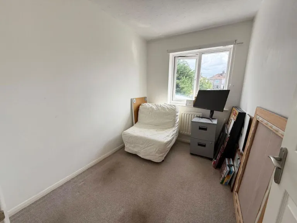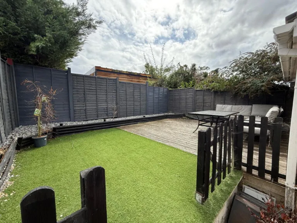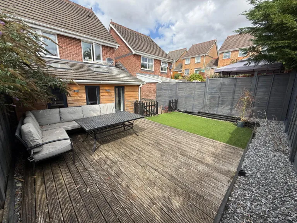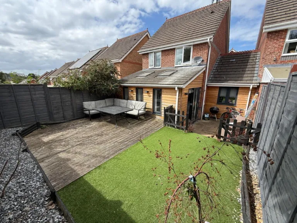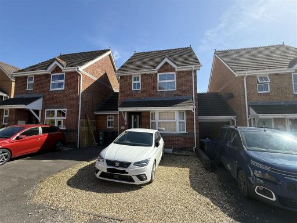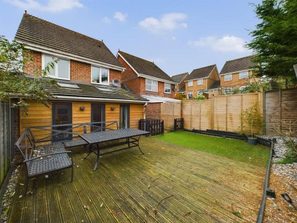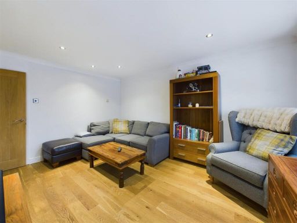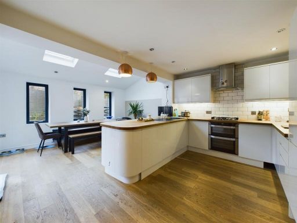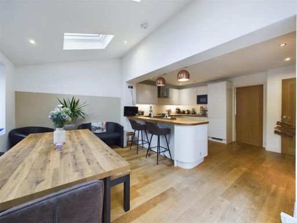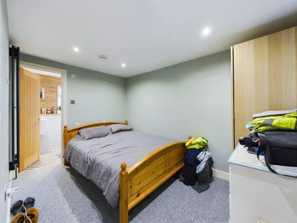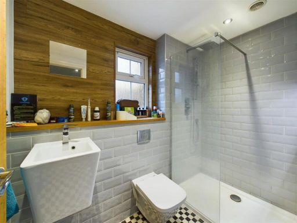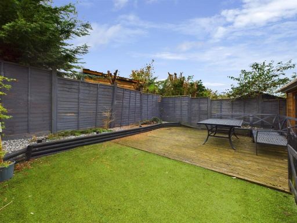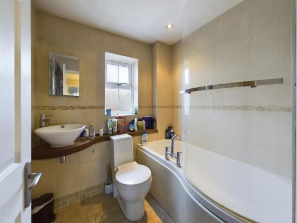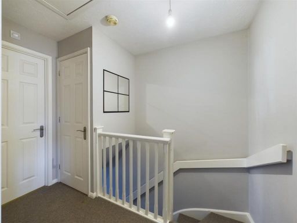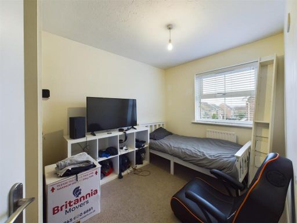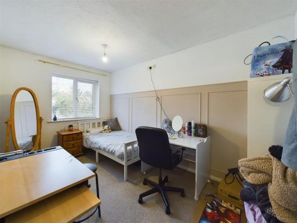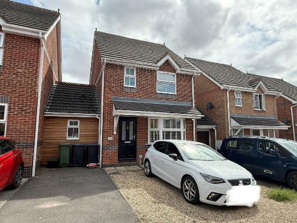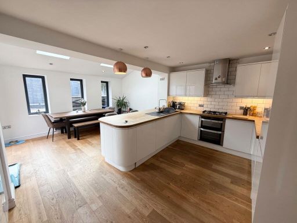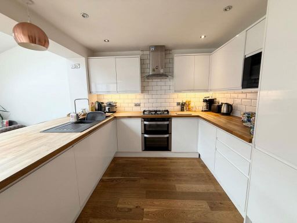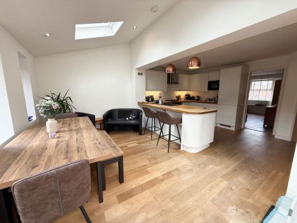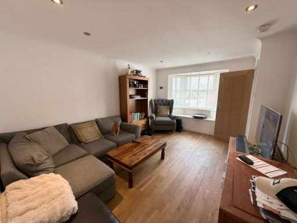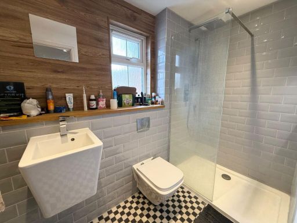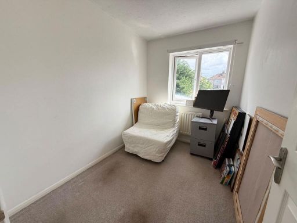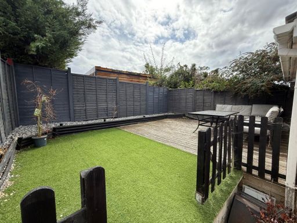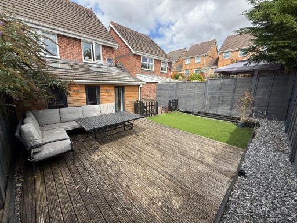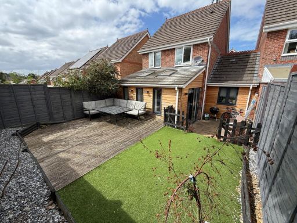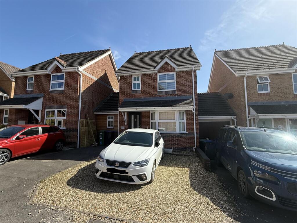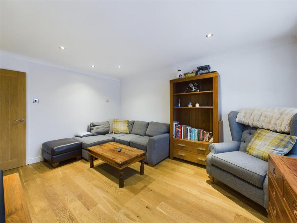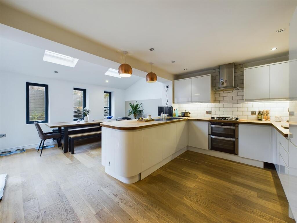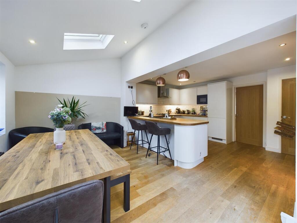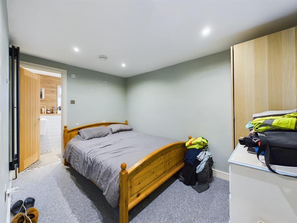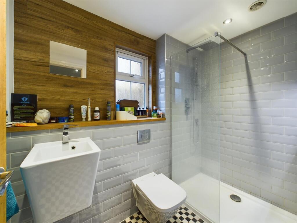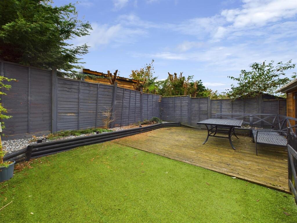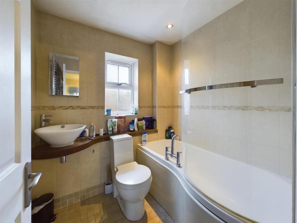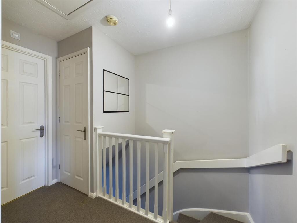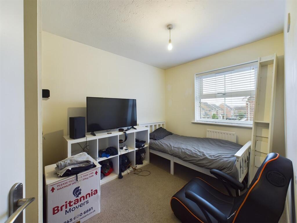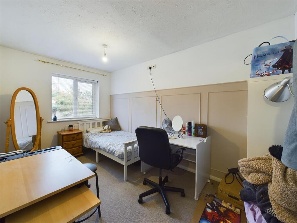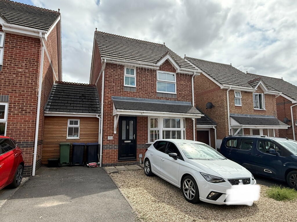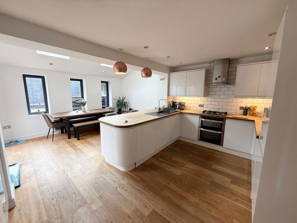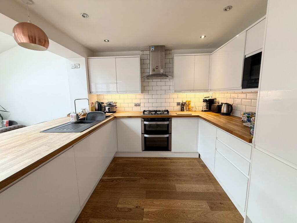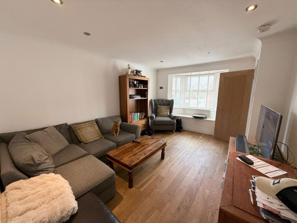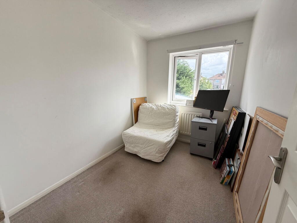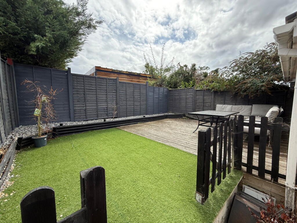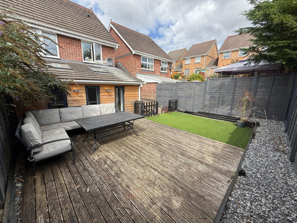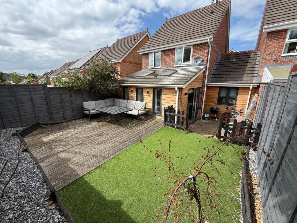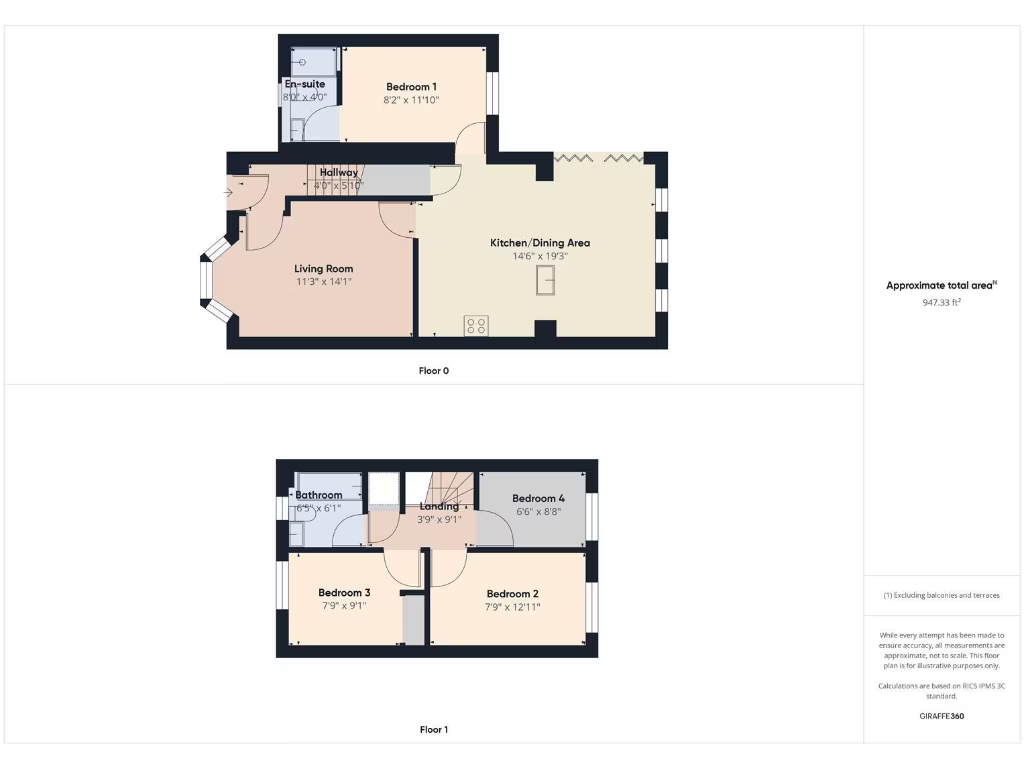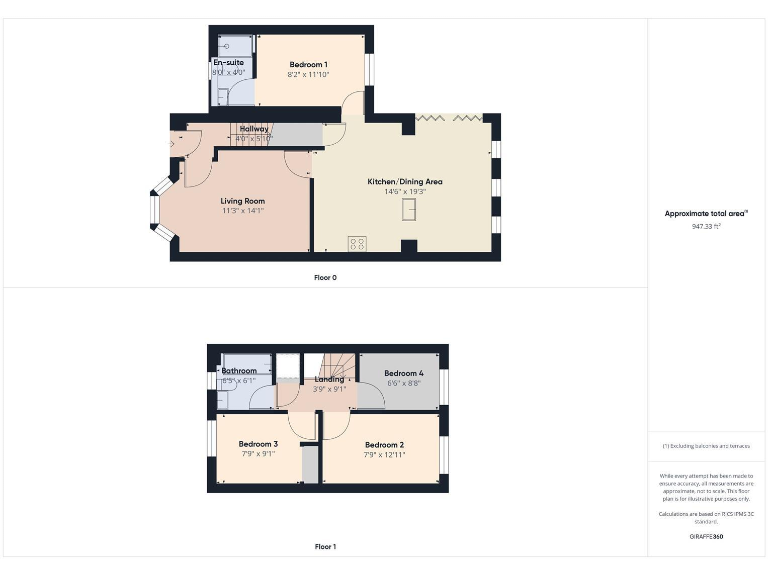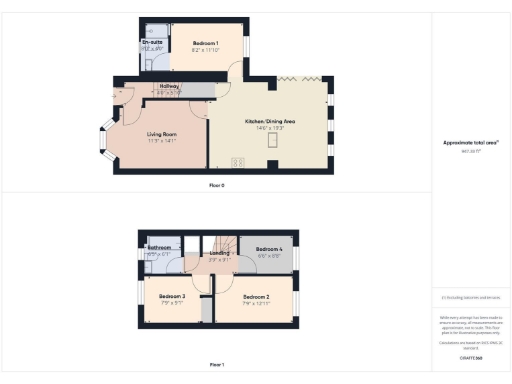Summary - 71 WESTERHAM WALK CALNE SN11 8LQ
4 bed 2 bath Detached
Versatile four-bedroom home with private garden and convenient parking.
Extended kitchen/dining/family room with bi-fold doors to garden
Ground-floor bedroom with en-suite adds versatile living options
Fully enclosed rear garden with decking and artificial lawn
Off-street driveway parking; cul-de-sac location
Small overall floor area (approx 947 sq ft) and compact plot
Built 1983–1990; modern double glazing installed after 2002
Mains gas central heating; fast broadband and excellent mobile signal
No flood risk; Council Tax Band D (moderate)
This extended four-bedroom link-detached house in a quiet cul-de-sac delivers flexible family living across two floors. The ground-floor living room with bay window and a large kitchen/dining/family extension with bi-fold doors create a bright social heart for everyday life and entertaining. A ground-floor bedroom with en-suite adds versatility for guests, multigenerational living or a home office.
Outside, the fully enclosed rear garden is designed for low maintenance with decking, raised borders and artificial lawn, offering privacy and a safe play area. Driveway parking to the front provides convenient off-street space. Practical modern comforts include mains gas central heating, post-2002 double glazing and fast broadband with excellent mobile signal.
At about 947 sq ft on a small plot, the house is best suited for families seeking a compact but well-planned home rather than those needing very large rooms or extensive grounds. The property was built in the 1980s and while it presents ready-to-live-in accommodation, buyers looking for a larger footprint or period character should note the modest internal space and small garden.
Situated in Calne, the home benefits from nearby primary and secondary schools rated good, local amenities, and straightforward transport links to Bath, Bristol and Swindon. Council Tax band D is moderate. An internal viewing is recommended to appreciate the layout and extension’s space.
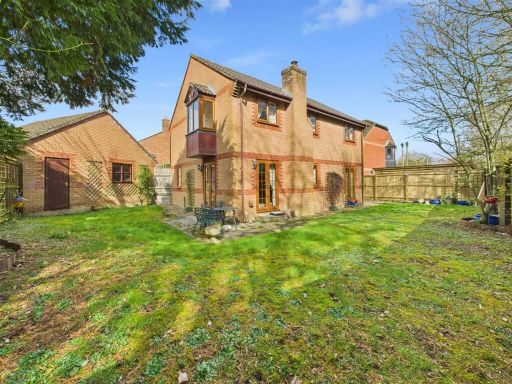 4 bedroom detached house for sale in Riverside, Calne, SN11 — £490,000 • 4 bed • 2 bath • 1775 ft²
4 bedroom detached house for sale in Riverside, Calne, SN11 — £490,000 • 4 bed • 2 bath • 1775 ft²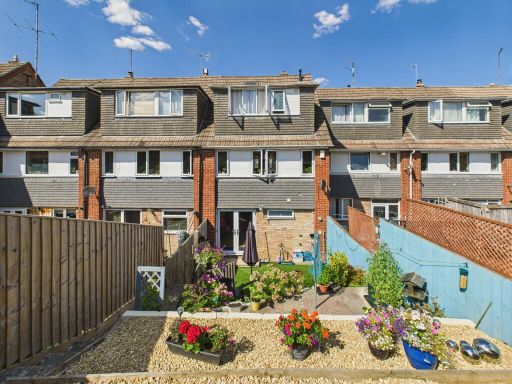 4 bedroom terraced house for sale in Wessington Park, Calne, SN11 — £300,000 • 4 bed • 2 bath • 998 ft²
4 bedroom terraced house for sale in Wessington Park, Calne, SN11 — £300,000 • 4 bed • 2 bath • 998 ft²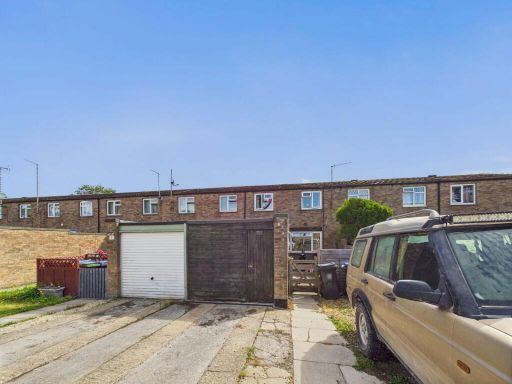 4 bedroom terraced house for sale in The Knapp, Calne, SN11 8NR, SN11 — £240,000 • 4 bed • 1 bath • 1188 ft²
4 bedroom terraced house for sale in The Knapp, Calne, SN11 8NR, SN11 — £240,000 • 4 bed • 1 bath • 1188 ft²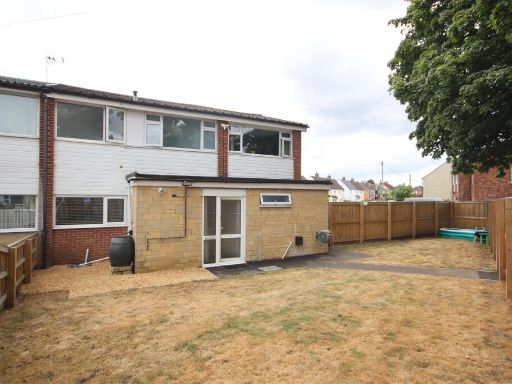 4 bedroom semi-detached house for sale in Ernle Road, Calne, SN11 — £347,900 • 4 bed • 2 bath • 1700 ft²
4 bedroom semi-detached house for sale in Ernle Road, Calne, SN11 — £347,900 • 4 bed • 2 bath • 1700 ft²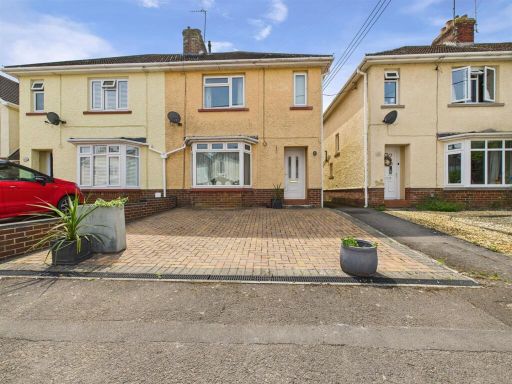 4 bedroom semi-detached house for sale in Lansdowne Close, Calne, SN11 — £285,000 • 4 bed • 1 bath • 1117 ft²
4 bedroom semi-detached house for sale in Lansdowne Close, Calne, SN11 — £285,000 • 4 bed • 1 bath • 1117 ft²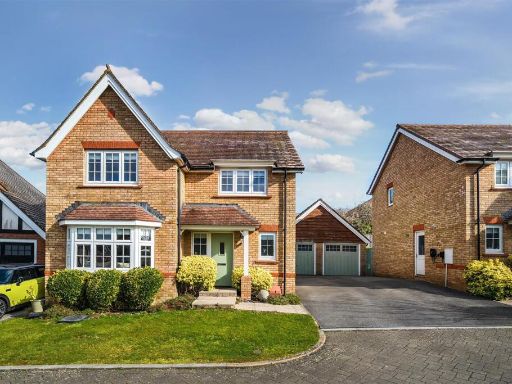 4 bedroom detached house for sale in York Road, Calne, SN11 — £410,000 • 4 bed • 2 bath • 1303 ft²
4 bedroom detached house for sale in York Road, Calne, SN11 — £410,000 • 4 bed • 2 bath • 1303 ft²