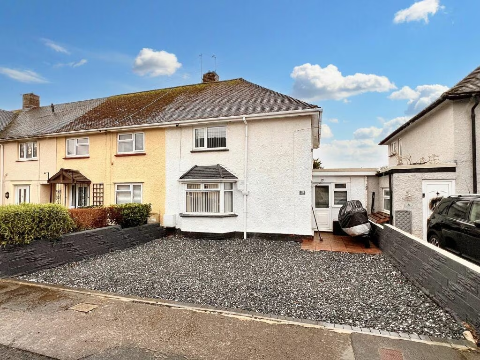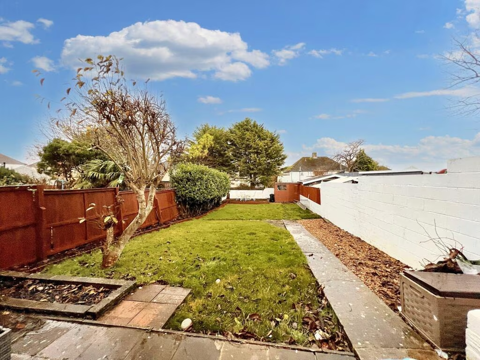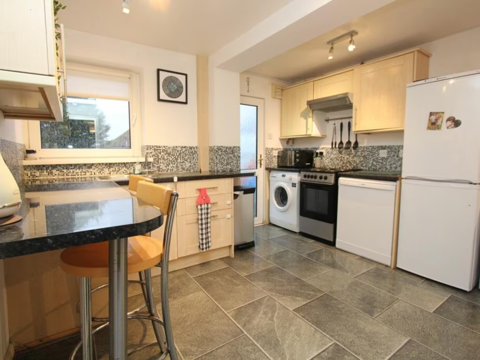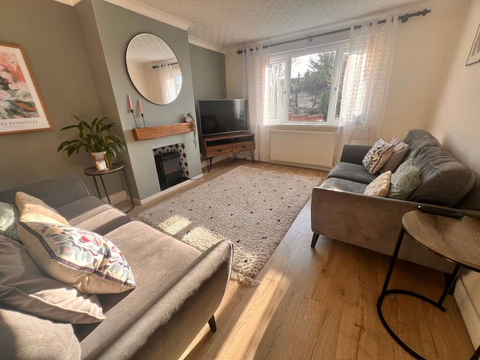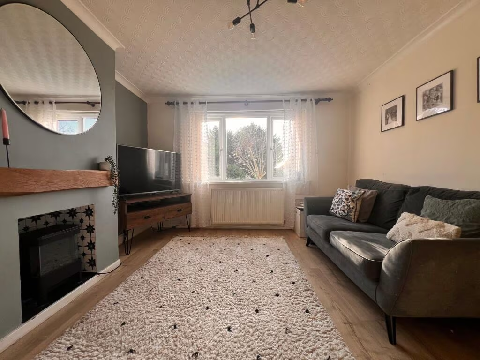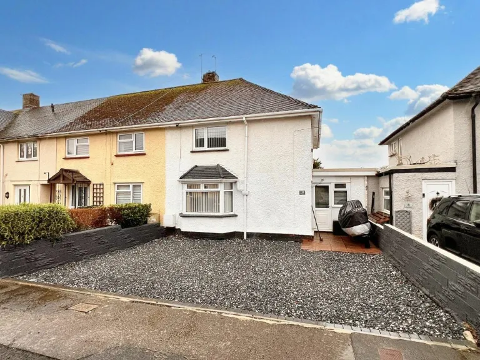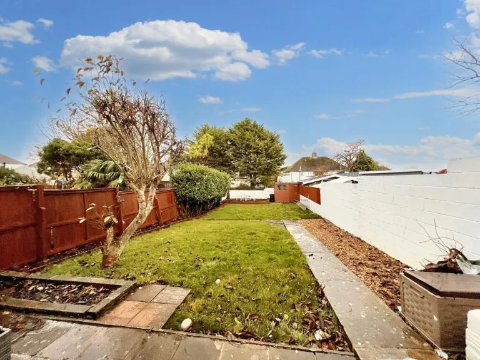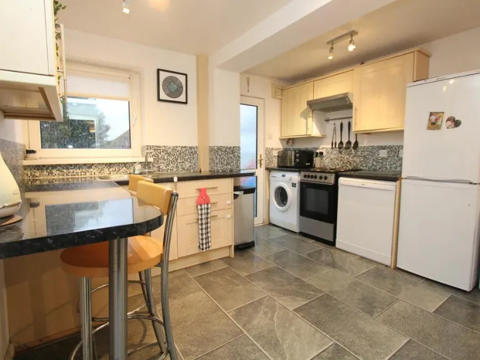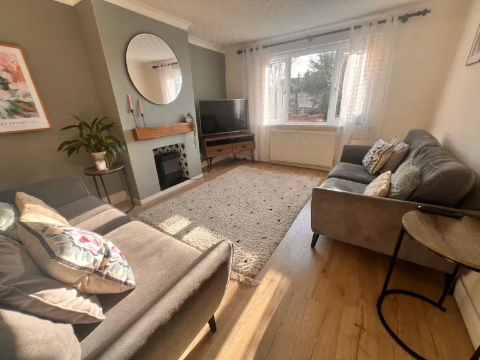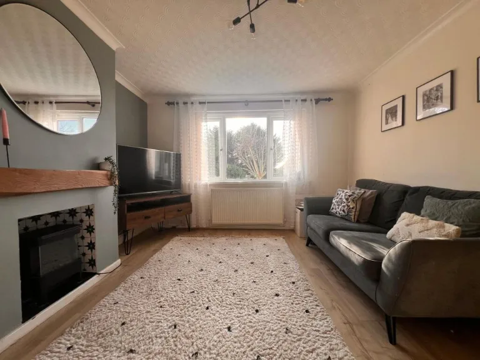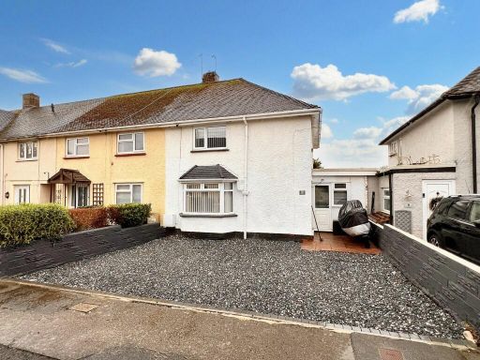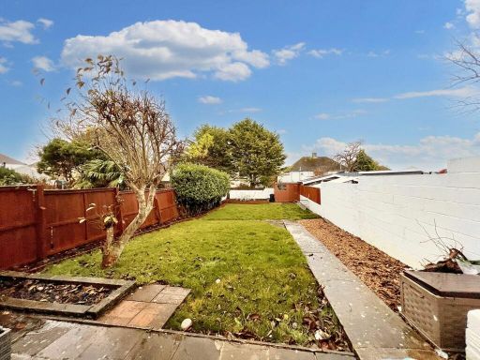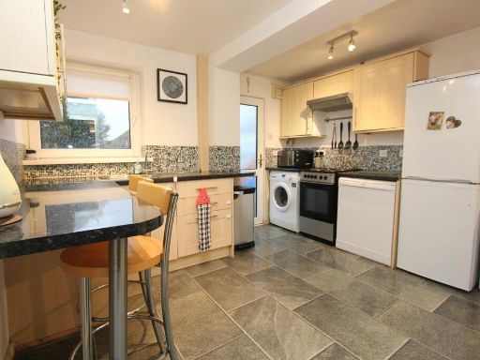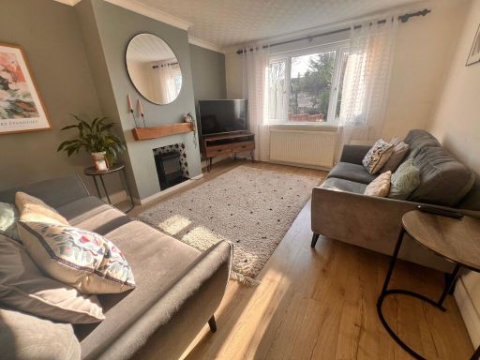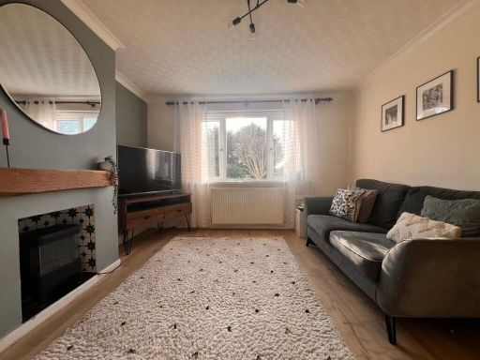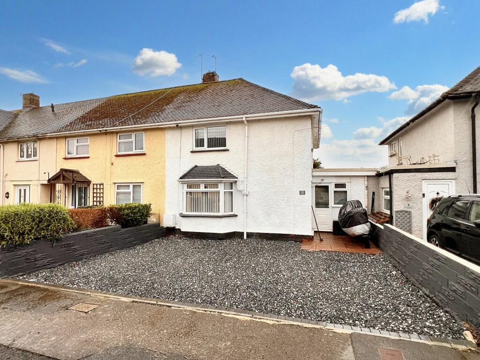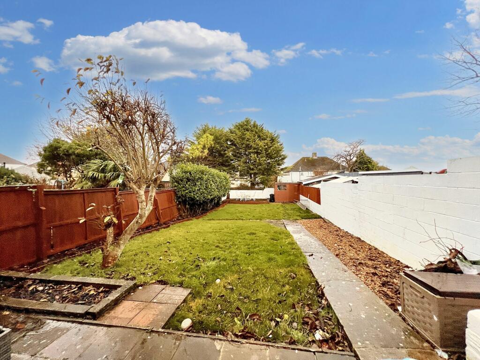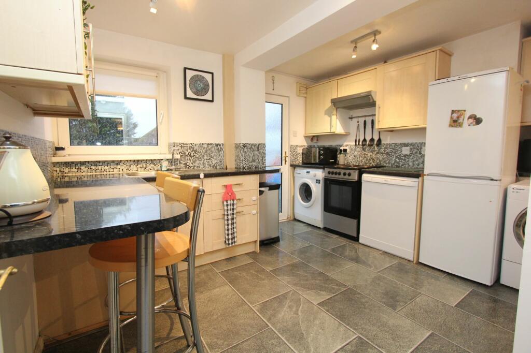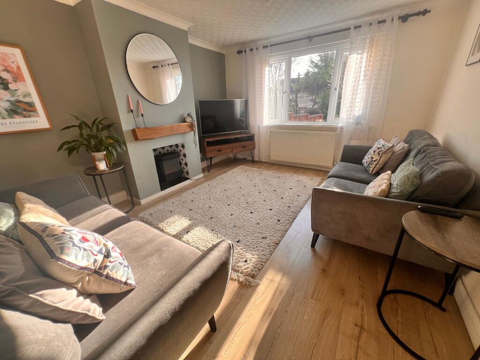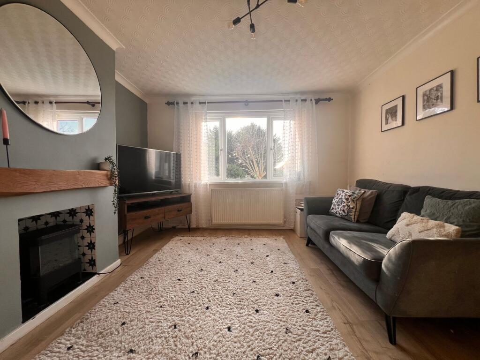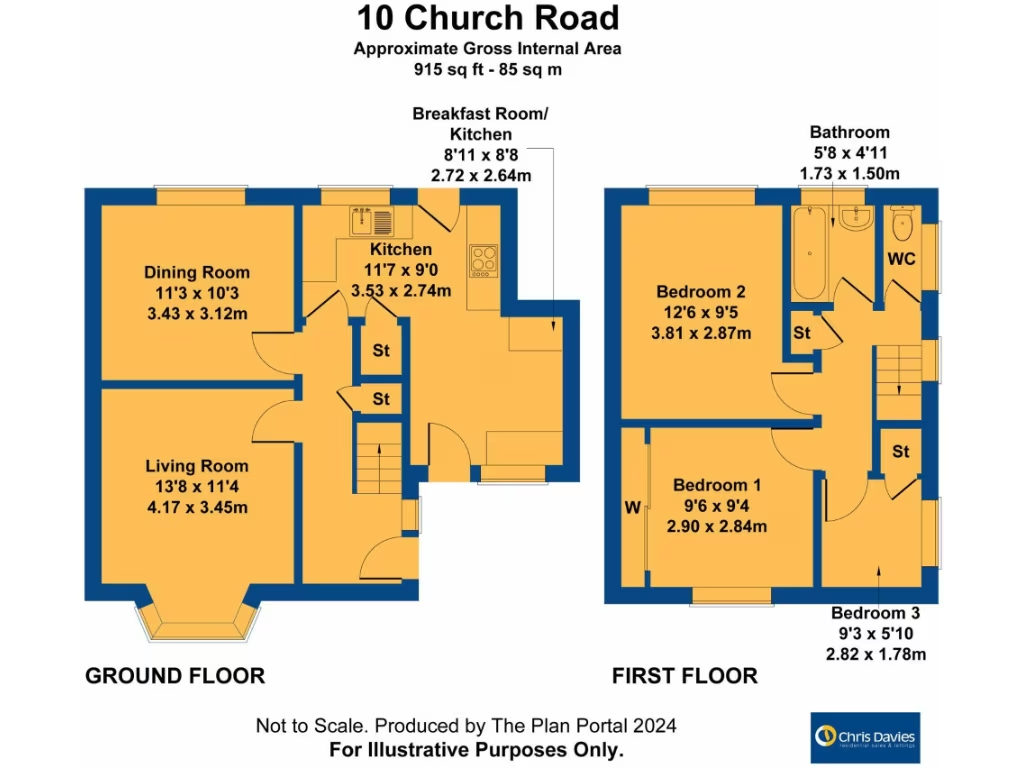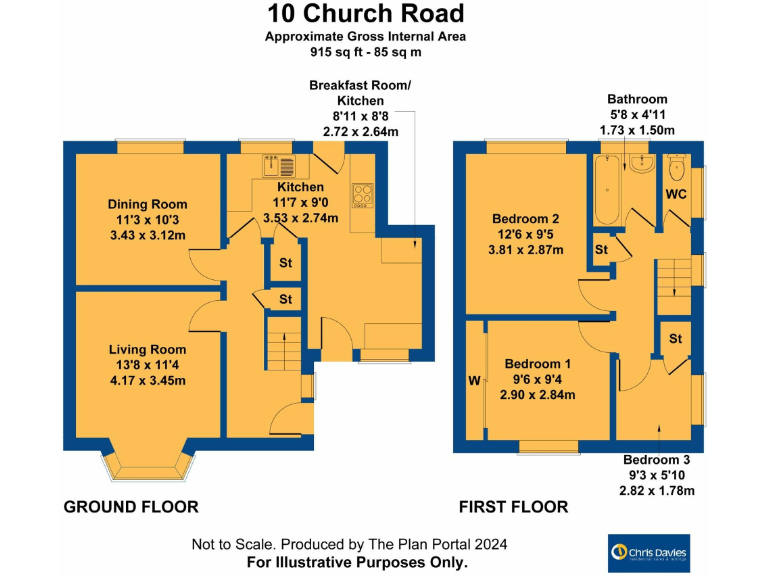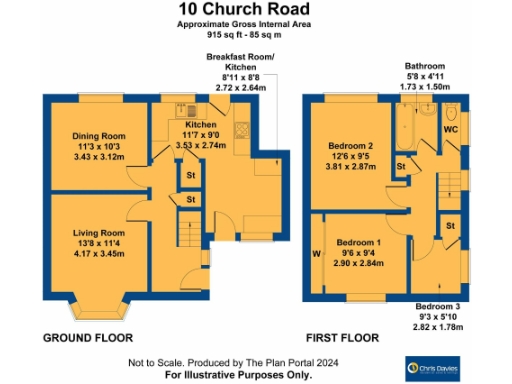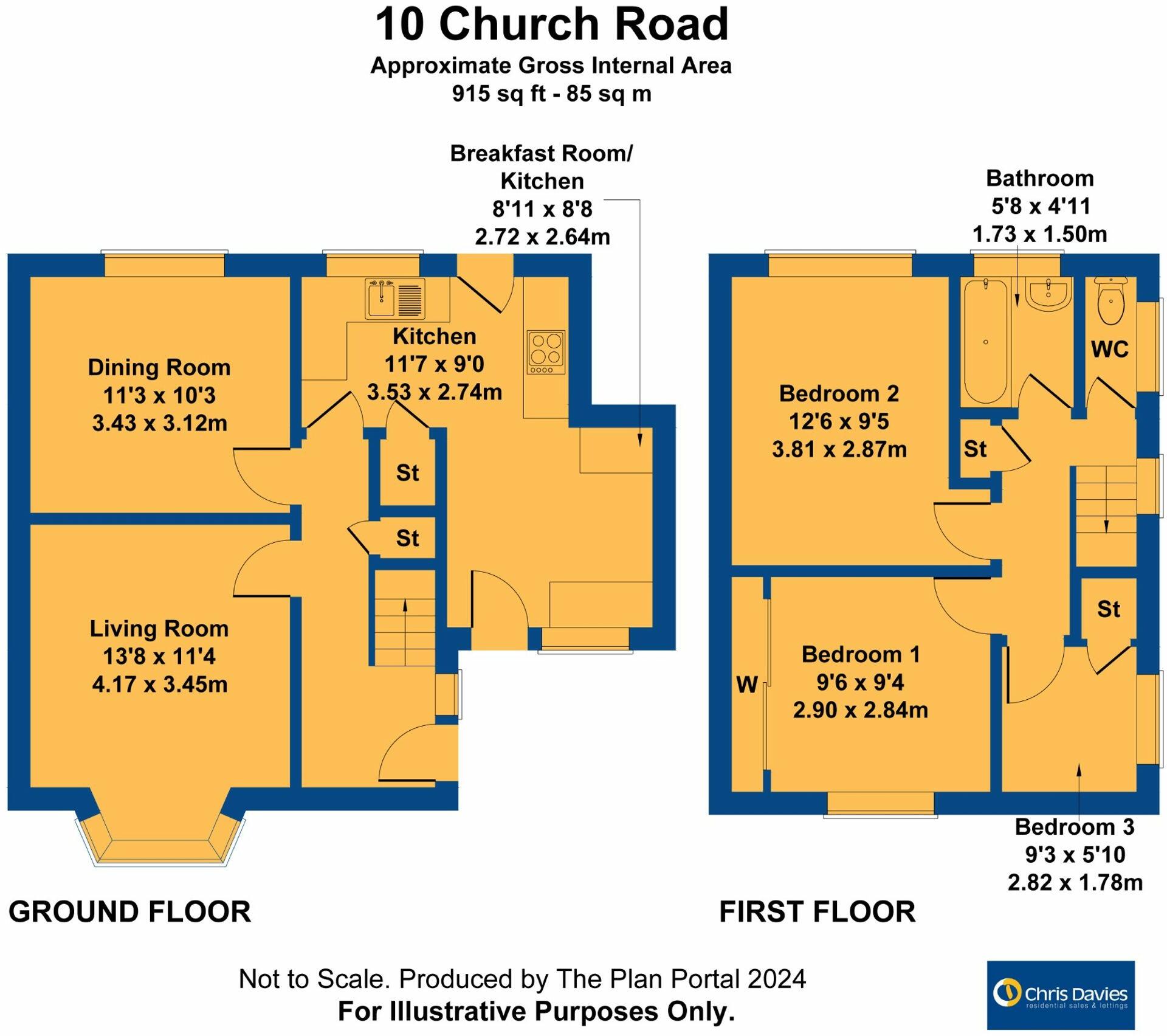Summary - 10 CHURCH ROAD RHOOSE BARRY CF62 3EX
3 bed 1 bath Semi-Detached
Newly renovated family home with large sunny garden and parking for three.
Three bedrooms with two separate reception rooms for flexible family living
Spacious modern kitchen with breakfast area and built-in appliance spaces
Large southerly rear garden with deck, patio and lawn
Off-street parking for up to three vehicles on pebble driveway
Newly renovated; double glazing and mains gas boiler/radiators
Single bathroom plus separate WC — may be limiting for busy households
EPC around C69; average internal size c.915 sqft
Wider area shows higher deprivation; immediate neighbourhood comfortable and very low crime
This newly renovated three-bedroom end-of-terrace home suits a growing family seeking ready-to-move-in accommodation close to transport. The layout includes two separate reception rooms and a spacious, modern kitchen with a breakfast area — useful for daily family life and entertaining. Natural light and a southerly-facing rear garden with deck, patio and lawn extend living space outdoors through much of the day.
Practical benefits include off-street parking for up to three vehicles, double glazing (post-2002) and mains gas central heating with a combi boiler and radiators. Broadband is fast and mobile signal excellent, supporting home working or streaming. The property is freehold and offers an average internal footprint (c. 915 sqft) with five main rooms plus kitchen and helpful storage cupboards.
Note the house has one family bathroom plus a separate WC (first floor), which may require some scheduling for larger households. EPC is around C69. The wider area records higher deprivation indicators, although the immediate neighbourhood is described as comfortable with very low recorded crime. Walkable amenities and the nearby rail station make commuting and errands straightforward.
In short: a practical, well-presented family home with generous outside space and strong transport links, ready for occupants who value convenience and an established suburban setting.
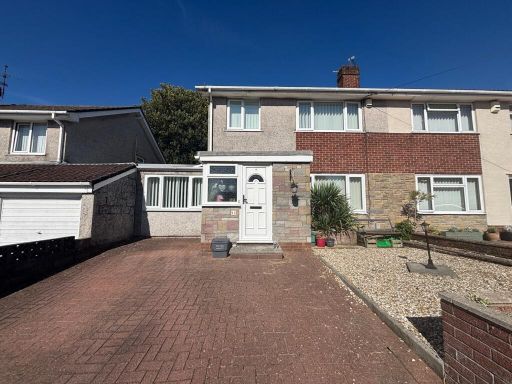 3 bedroom semi-detached house for sale in Field View Road, Barry, CF63 — £225,000 • 3 bed • 1 bath • 904 ft²
3 bedroom semi-detached house for sale in Field View Road, Barry, CF63 — £225,000 • 3 bed • 1 bath • 904 ft²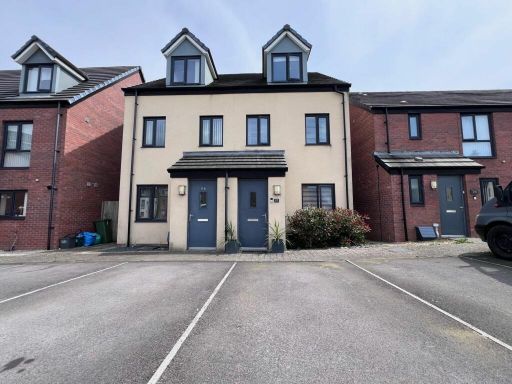 3 bedroom semi-detached house for sale in Haven Walk, Barry, CF62 — £263,500 • 3 bed • 2 bath • 1023 ft²
3 bedroom semi-detached house for sale in Haven Walk, Barry, CF62 — £263,500 • 3 bed • 2 bath • 1023 ft²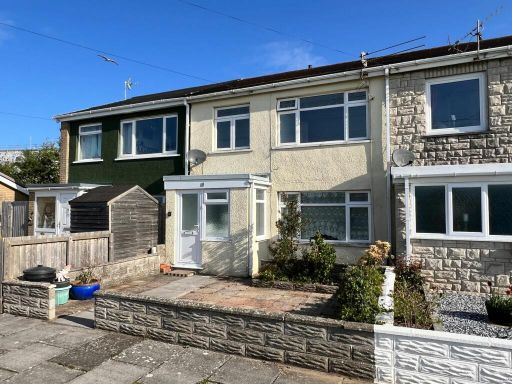 3 bedroom terraced house for sale in South View, Rhoose, CF62 3EN, CF62 — £211,000 • 3 bed • 1 bath • 797 ft²
3 bedroom terraced house for sale in South View, Rhoose, CF62 3EN, CF62 — £211,000 • 3 bed • 1 bath • 797 ft²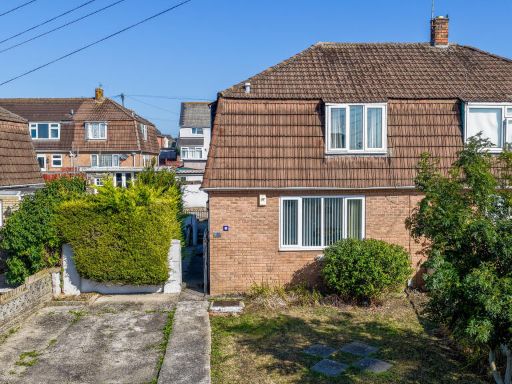 Semi-detached house for sale in Milton Road, Barry, CF62 — £230,000 • 1 bed • 1 bath • 462 ft²
Semi-detached house for sale in Milton Road, Barry, CF62 — £230,000 • 1 bed • 1 bath • 462 ft²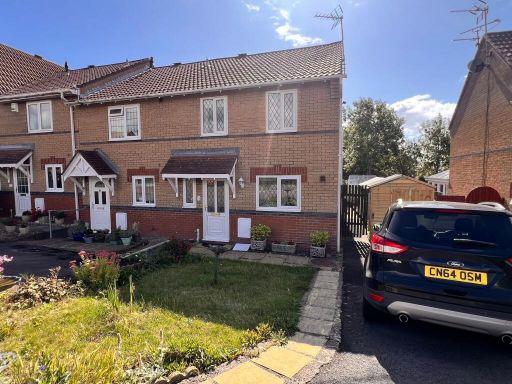 3 bedroom end of terrace house for sale in St. Siors Meade, Rhoose, CF62 — £250,000 • 3 bed • 1 bath • 743 ft²
3 bedroom end of terrace house for sale in St. Siors Meade, Rhoose, CF62 — £250,000 • 3 bed • 1 bath • 743 ft²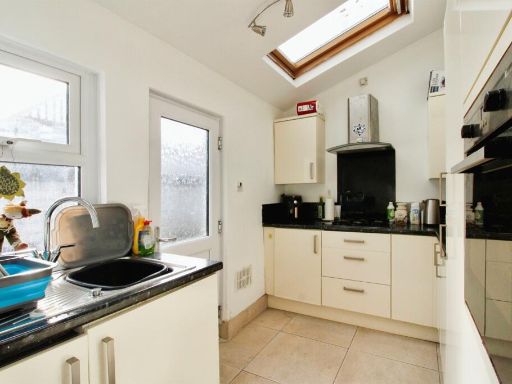 3 bedroom end of terrace house for sale in Conybeare Road, Cardiff, CF5 — £330,000 • 3 bed • 1 bath • 1077 ft²
3 bedroom end of terrace house for sale in Conybeare Road, Cardiff, CF5 — £330,000 • 3 bed • 1 bath • 1077 ft²