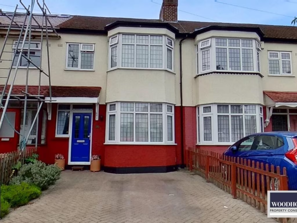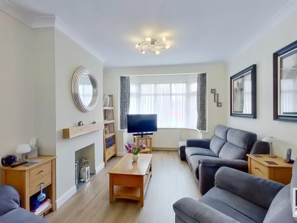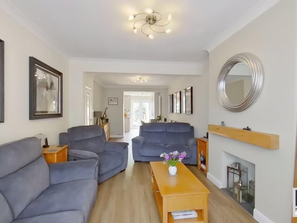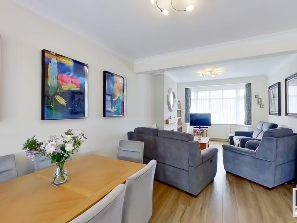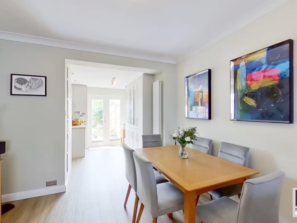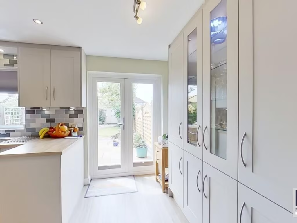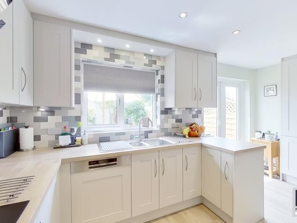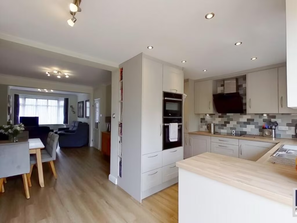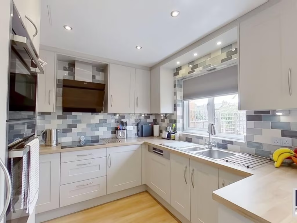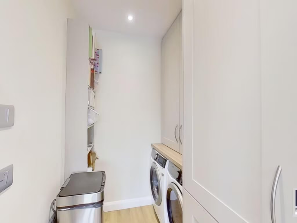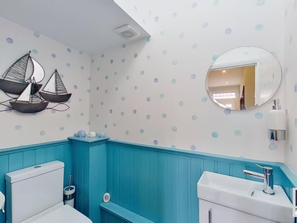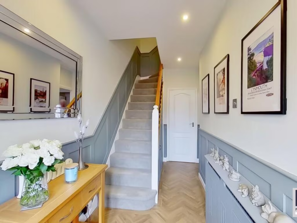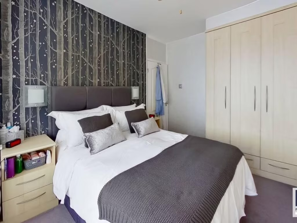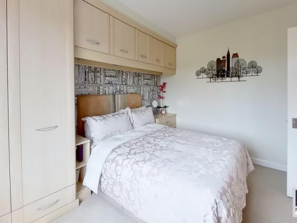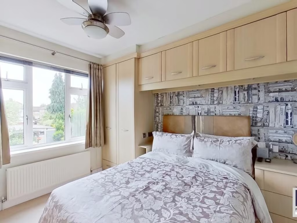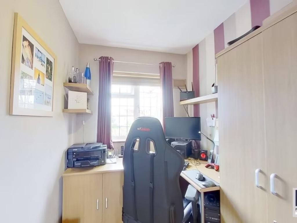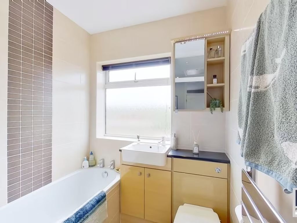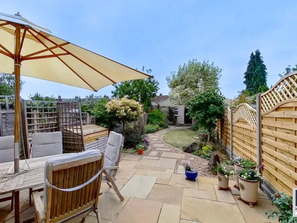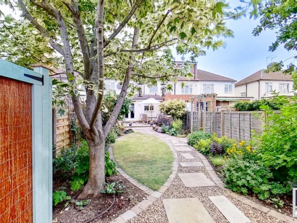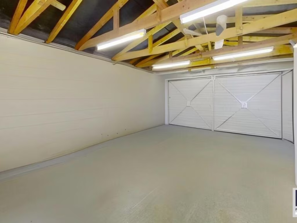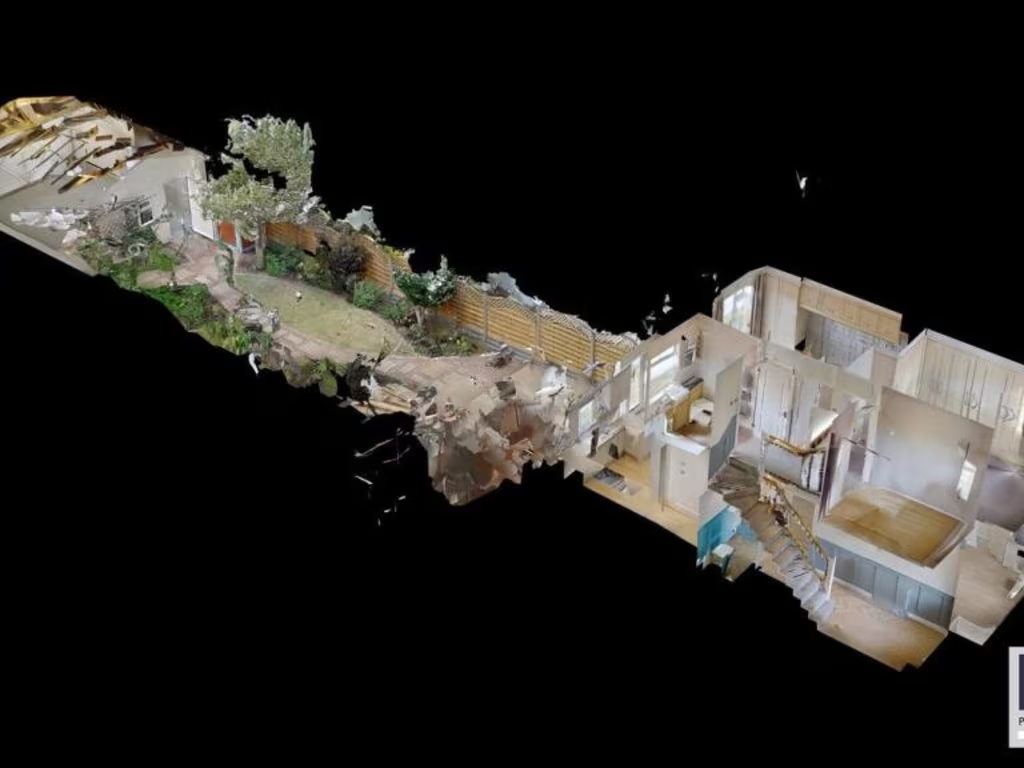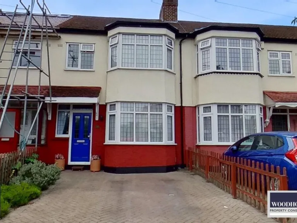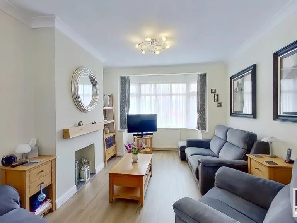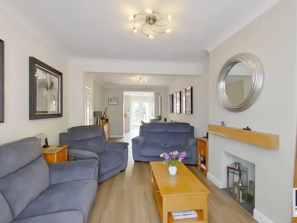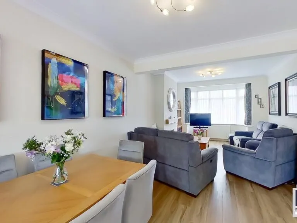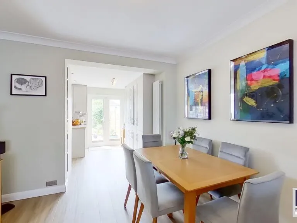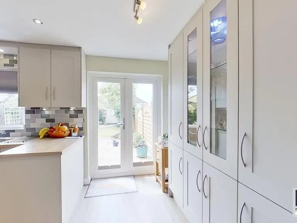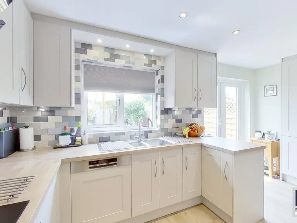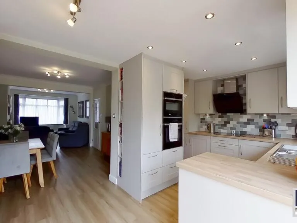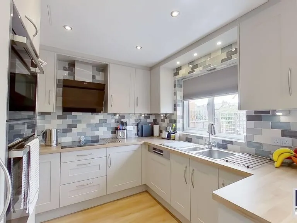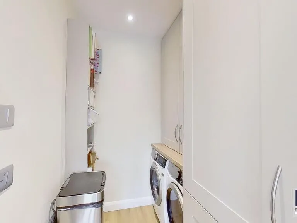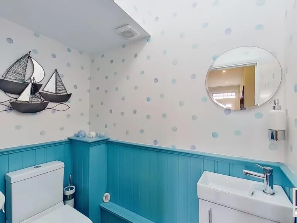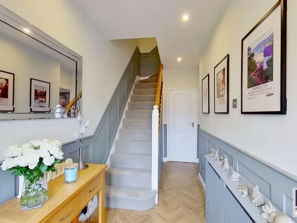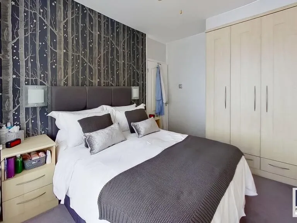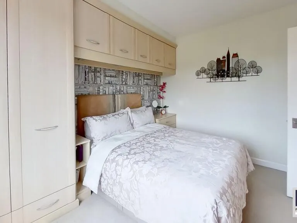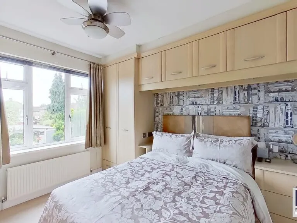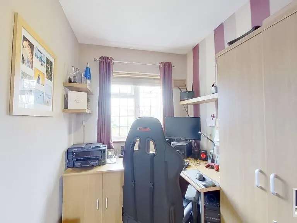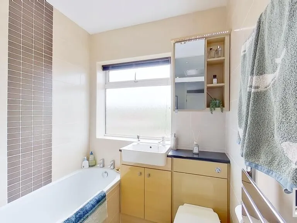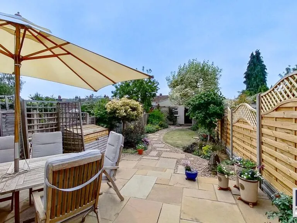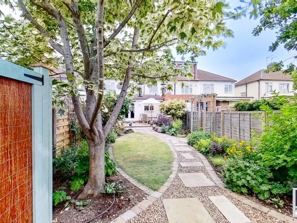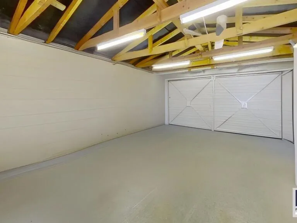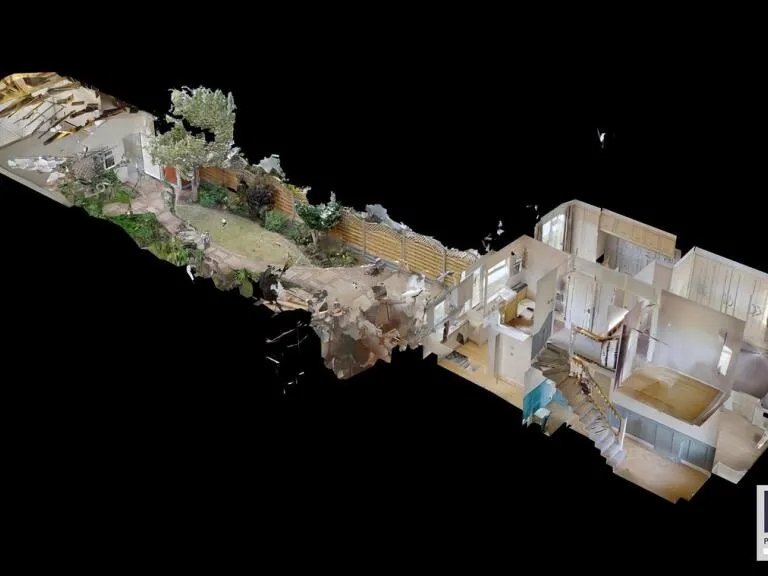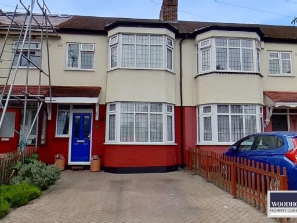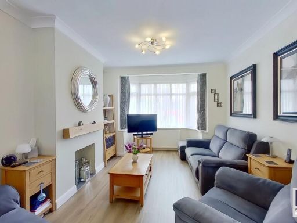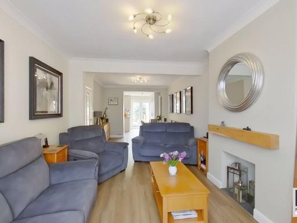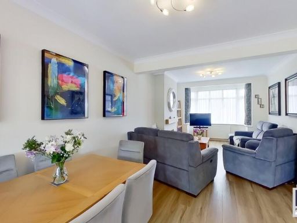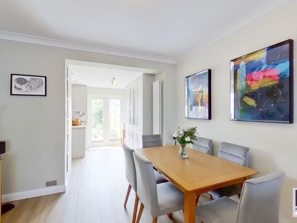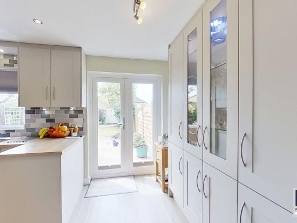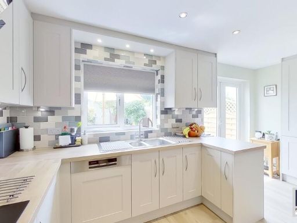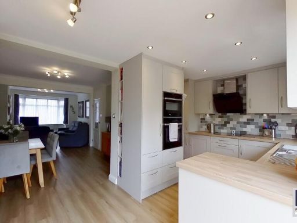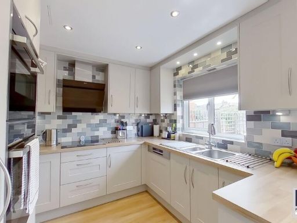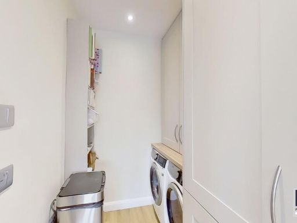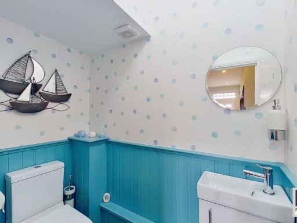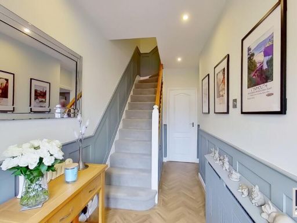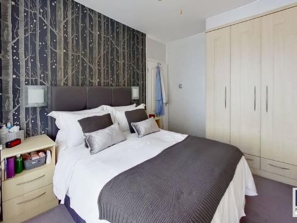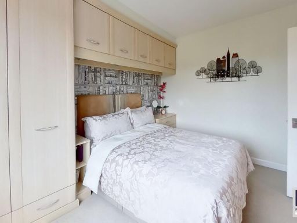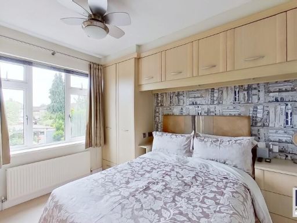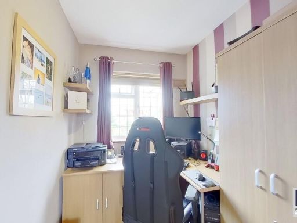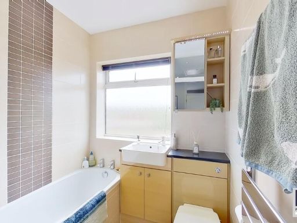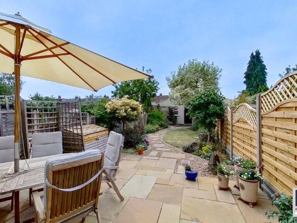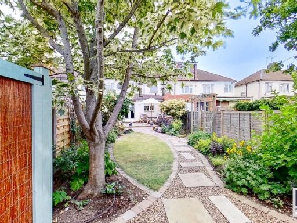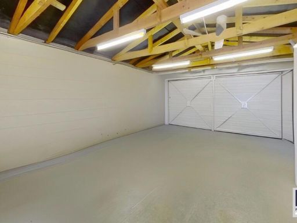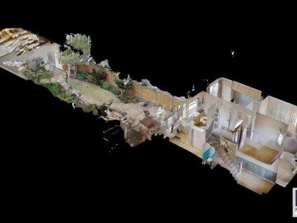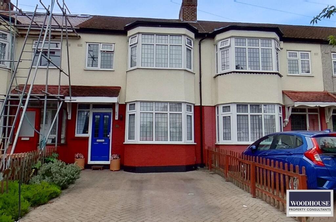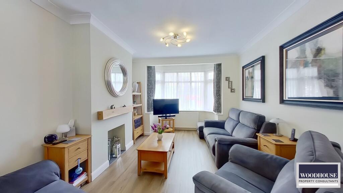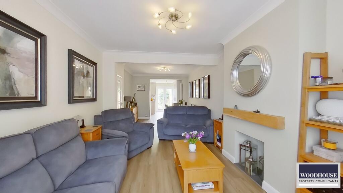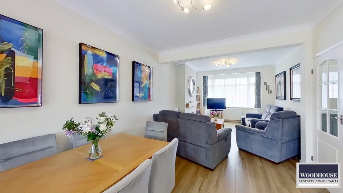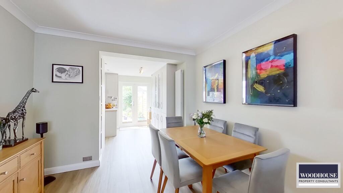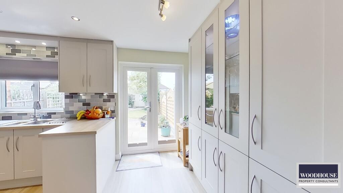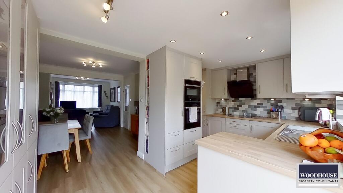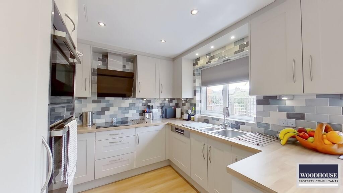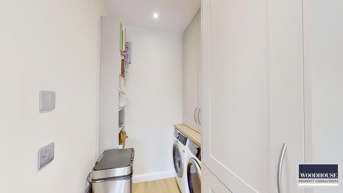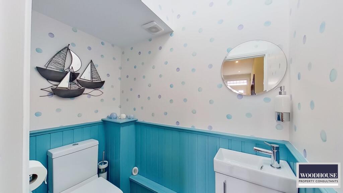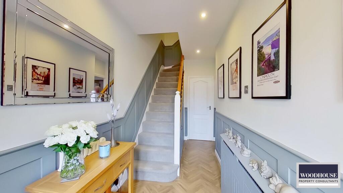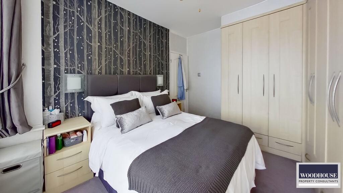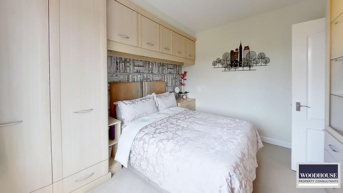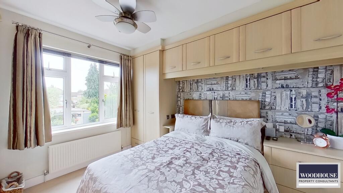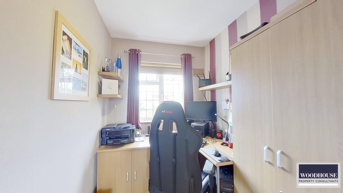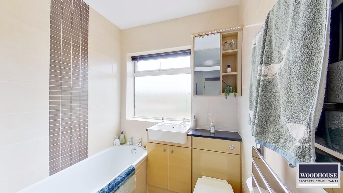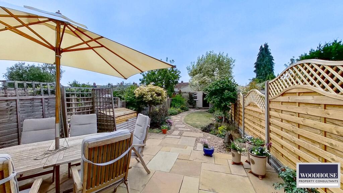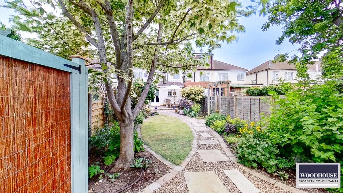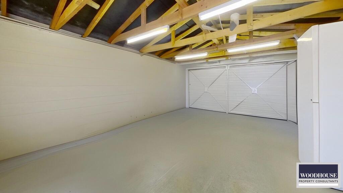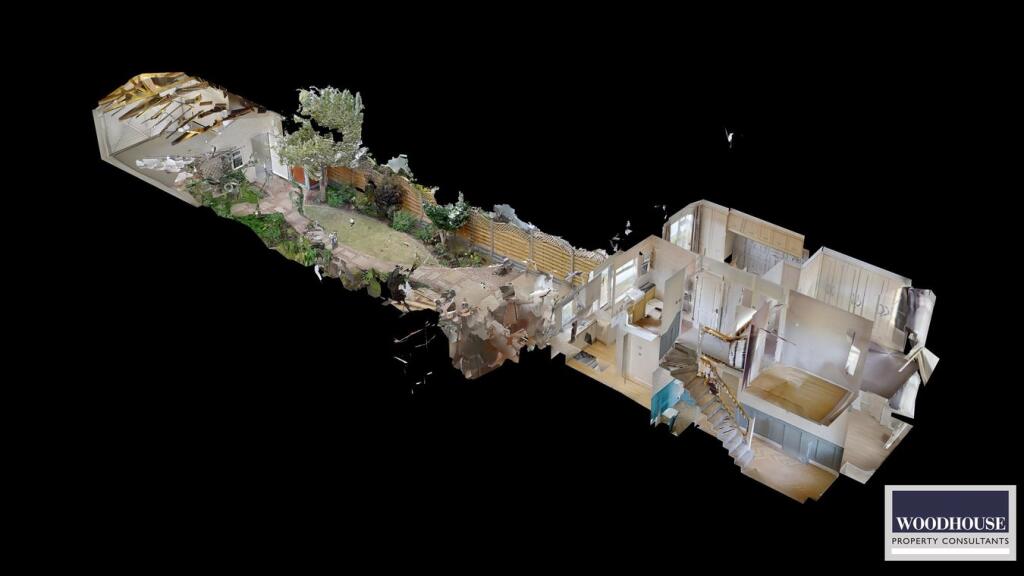Summary - Southfield Road, Waltham Cross, EN8 EN8 7HD
3 bed 2 bath Terraced
Private south-facing garden, garage and London links — ideal family home..
- South-facing private rear garden, not overlooked
- Large detached garage plus driveway off-street parking
- Three bedrooms, lounge-diner, ground-floor cloakroom
- Contemporary kitchen fitted with NEFF and Bosch appliances
- Built 1930s with period bay window and character features
- Walking distance to two stations with direct London links
- No existing planning permission; neighbouring permitted works nearby
- External maintenance/scaffolding visible—potential repair costs
Light-filled three-bedroom home on Southfield Road offers comfortable family living with practical transport links. The lounge-diner and contemporary kitchen fitted with NEFF and Bosch appliances provide an inviting daily space, while a ground-floor cloakroom and first-floor family bathroom add convenience for busy households. A virtual tour is available for an immediate walkthrough.
The south-facing rear garden is a standout feature: private, not overlooked and receiving strong sunlight throughout the day. At the very rear is a large detached garage and additional off-street parking on the driveway, useful for families with cars or for storage and hobbies. Broadband is fast and mobile signal is excellent, supporting home working and streaming.
Built in the 1930s, the property retains period character such as a bay window yet benefits from contemporary styling inside. The area is affluent with low crime and excellent schools in the catchment, and two stations within walking distance provide direct trains into London. Road links to the M25 and A10 are close by, with shops, eateries and Lea Valley Nature Reserve nearby.
Notable items to consider: there is no existing planning permission for this house (neighbour at number 22 is using permitted development for a loft conversion and ground-floor extension). External maintenance work is evident in imagery and scaffolding is present — factor potential repair or finishing costs into plans. Council tax is moderate.
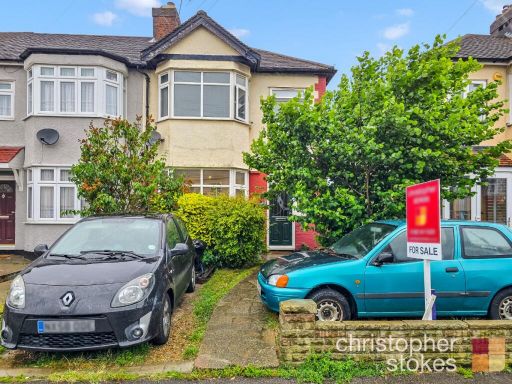 3 bedroom end of terrace house for sale in Northfield Road, Waltham Cross, Hertfordshire, EN8 7RF, EN8 — £440,000 • 3 bed • 2 bath • 1514 ft²
3 bedroom end of terrace house for sale in Northfield Road, Waltham Cross, Hertfordshire, EN8 7RF, EN8 — £440,000 • 3 bed • 2 bath • 1514 ft²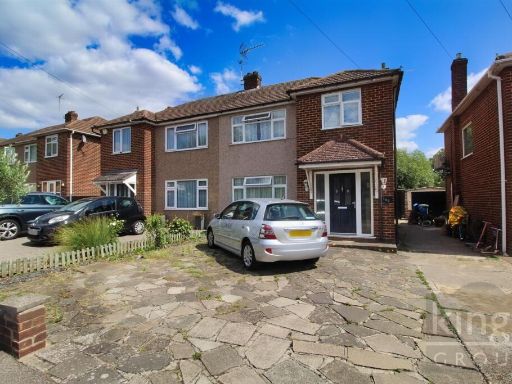 3 bedroom semi-detached house for sale in Eastfield Road, Waltham Cross, Herts, EN8 — £450,000 • 3 bed • 1 bath • 704 ft²
3 bedroom semi-detached house for sale in Eastfield Road, Waltham Cross, Herts, EN8 — £450,000 • 3 bed • 1 bath • 704 ft²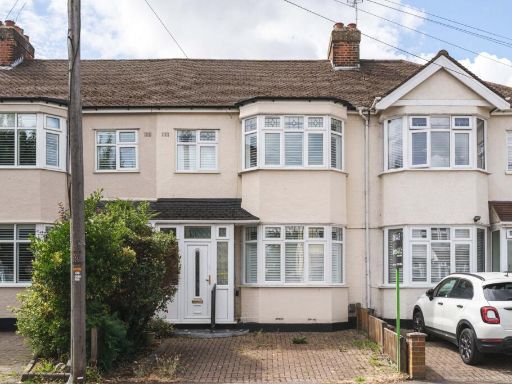 3 bedroom house for sale in Southfield Road, Waltham Cross, EN8 — £450,000 • 3 bed • 1 bath • 962 ft²
3 bedroom house for sale in Southfield Road, Waltham Cross, EN8 — £450,000 • 3 bed • 1 bath • 962 ft²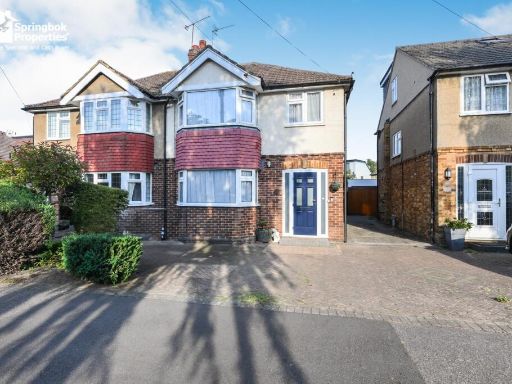 3 bedroom semi-detached house for sale in Dudley Avenue, Waltham Cross, Hertfordshire, EN8 — £535,000 • 3 bed • 1 bath • 964 ft²
3 bedroom semi-detached house for sale in Dudley Avenue, Waltham Cross, Hertfordshire, EN8 — £535,000 • 3 bed • 1 bath • 964 ft²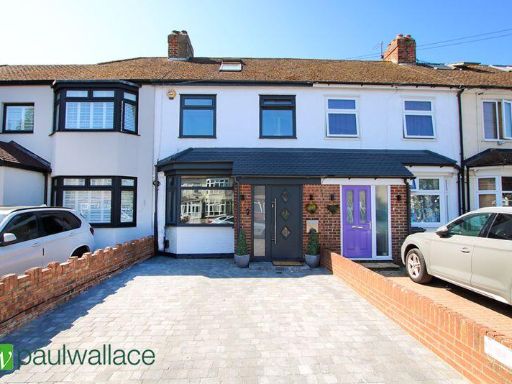 3 bedroom terraced house for sale in Southfield Road, Waltham Cross, EN8 — £495,000 • 3 bed • 1 bath • 1267 ft²
3 bedroom terraced house for sale in Southfield Road, Waltham Cross, EN8 — £495,000 • 3 bed • 1 bath • 1267 ft²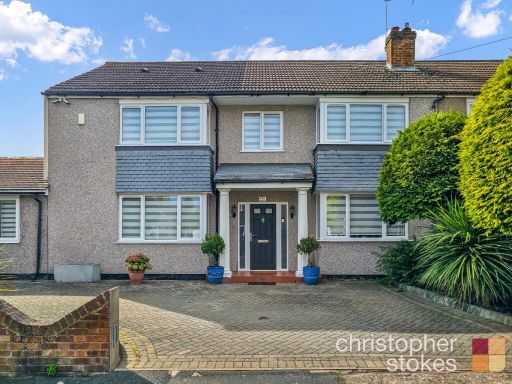 5 bedroom end of terrace house for sale in Eastfield Road, Waltham Cross, Hertfordshire, EN8 7ET, EN8 — £750,000 • 5 bed • 4 bath • 2030 ft²
5 bedroom end of terrace house for sale in Eastfield Road, Waltham Cross, Hertfordshire, EN8 7ET, EN8 — £750,000 • 5 bed • 4 bath • 2030 ft²