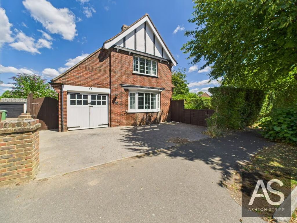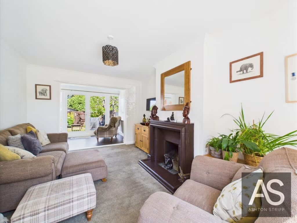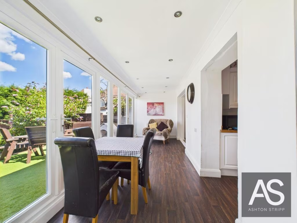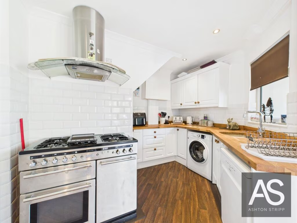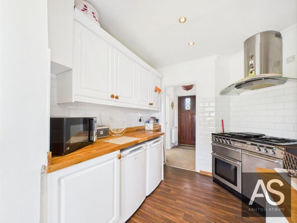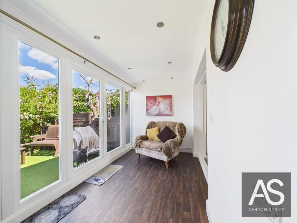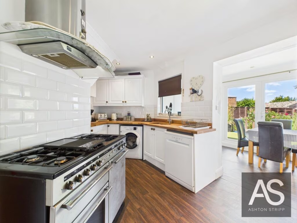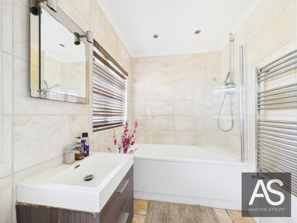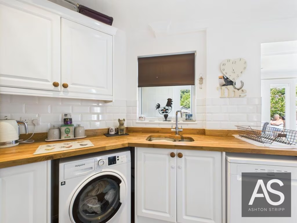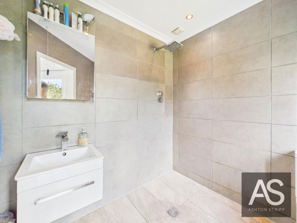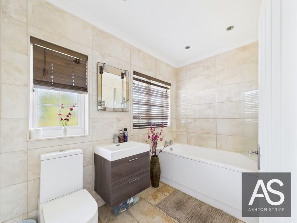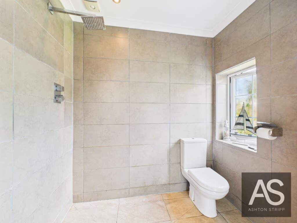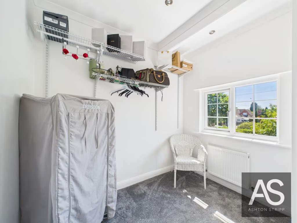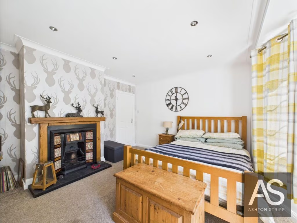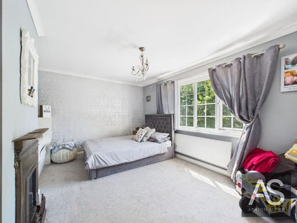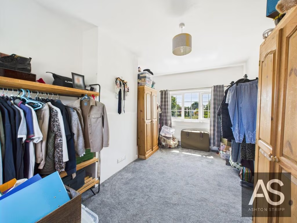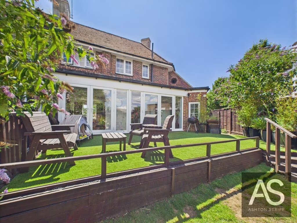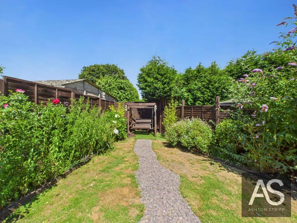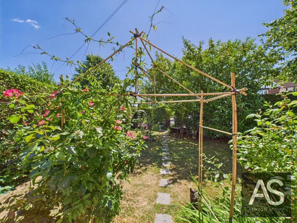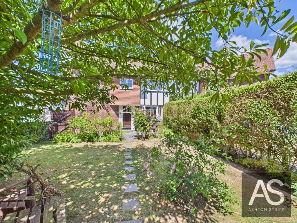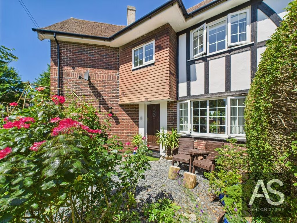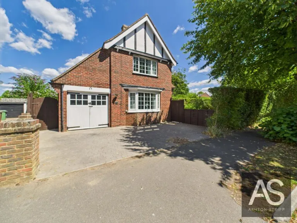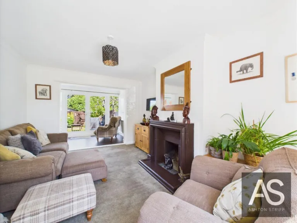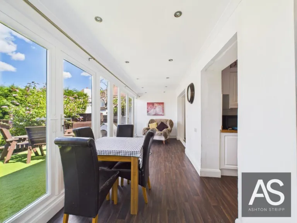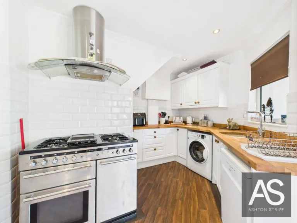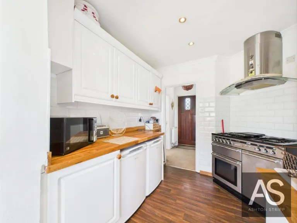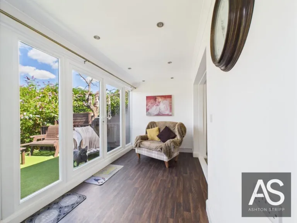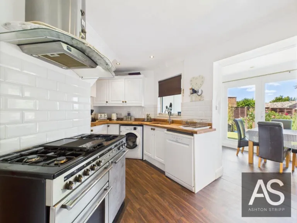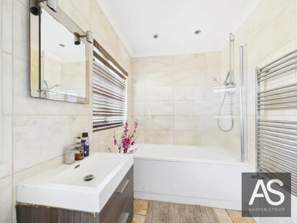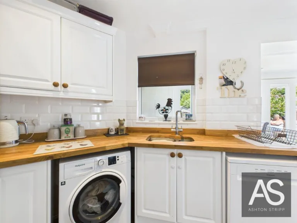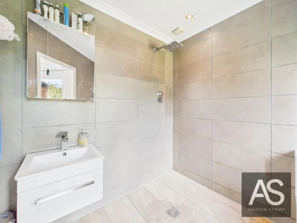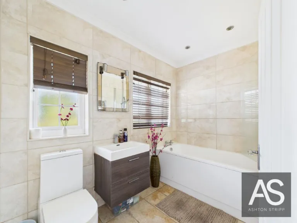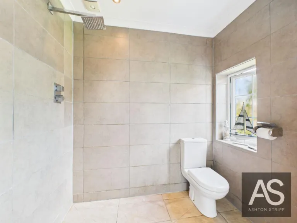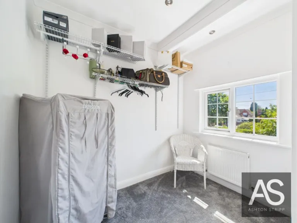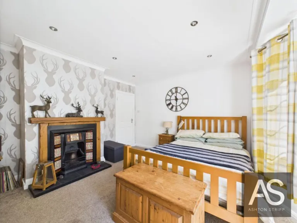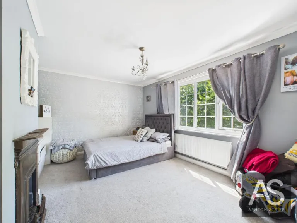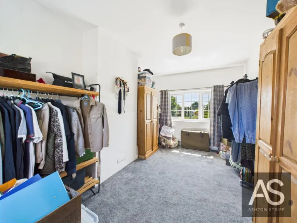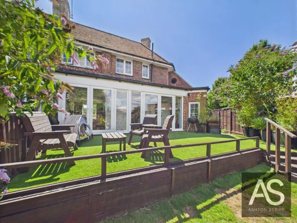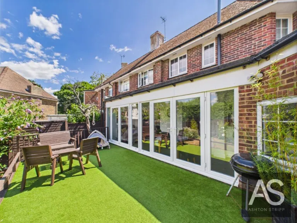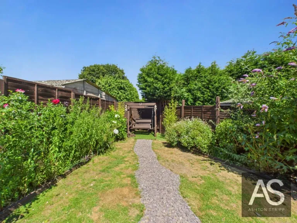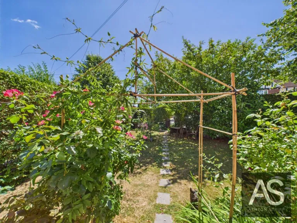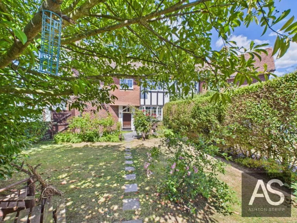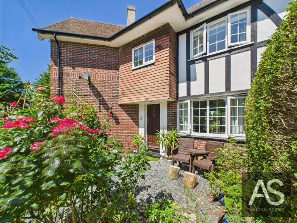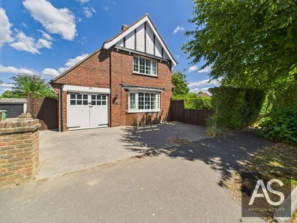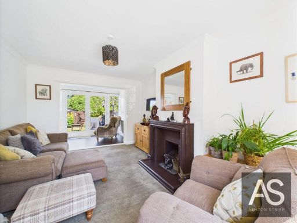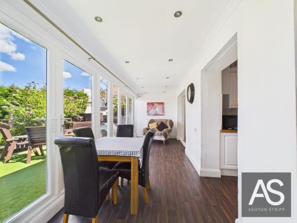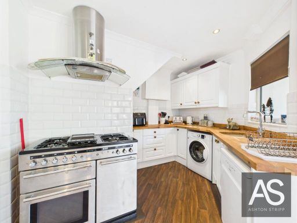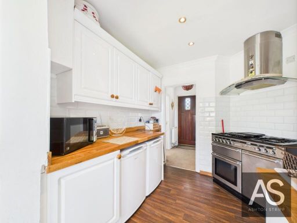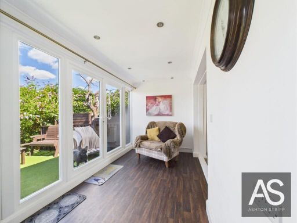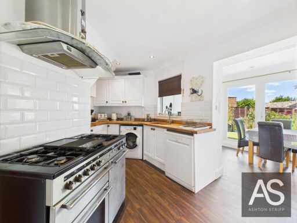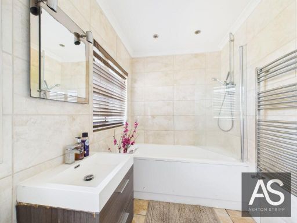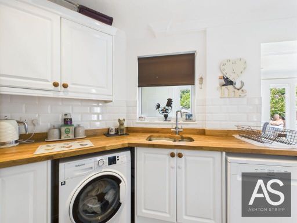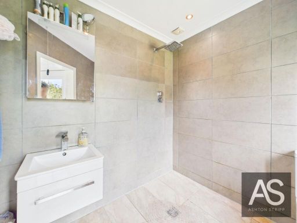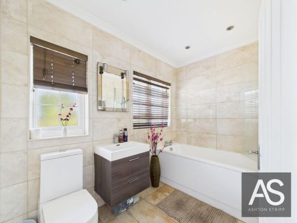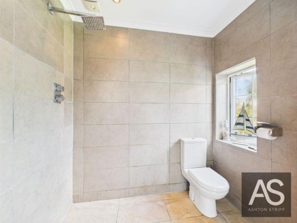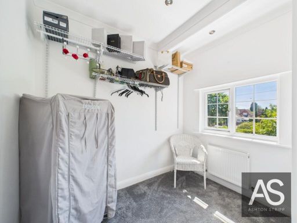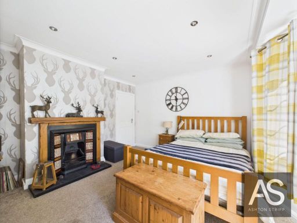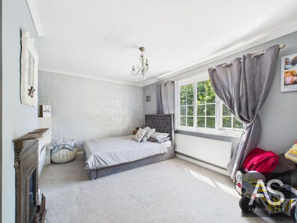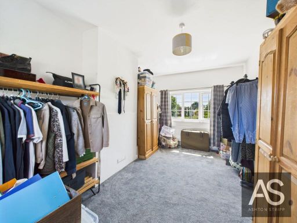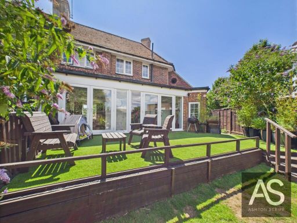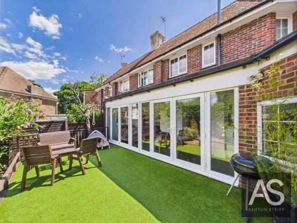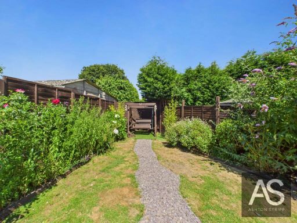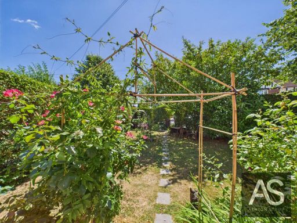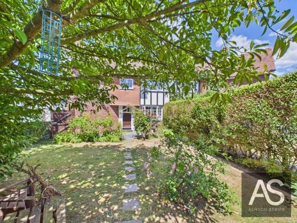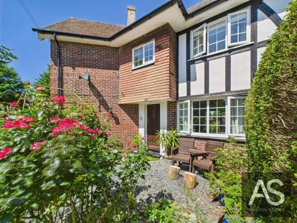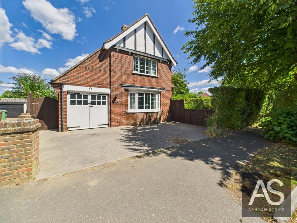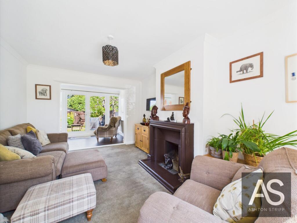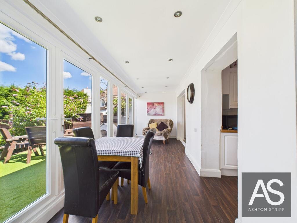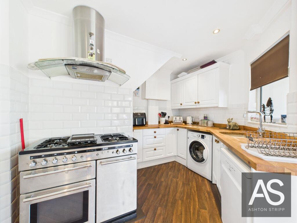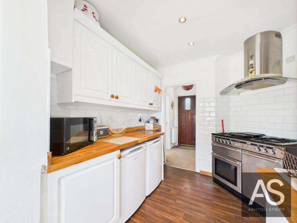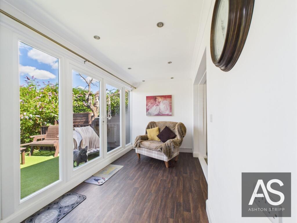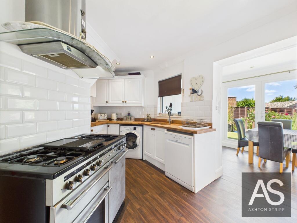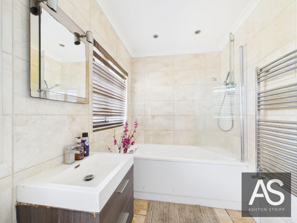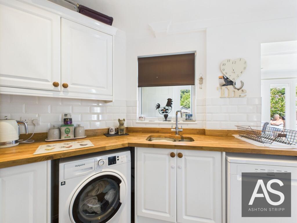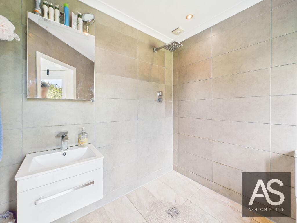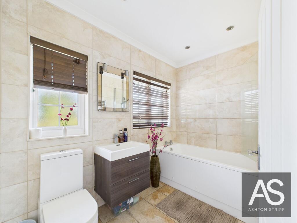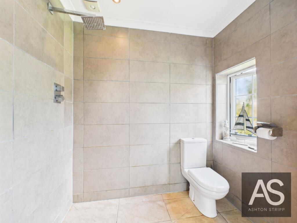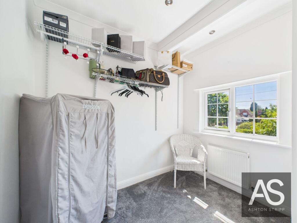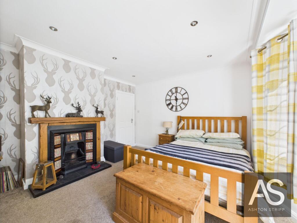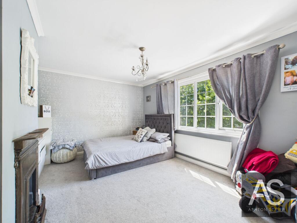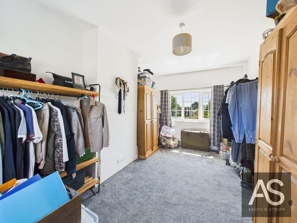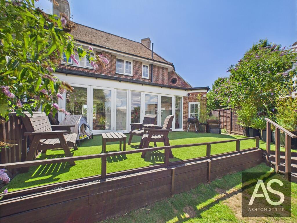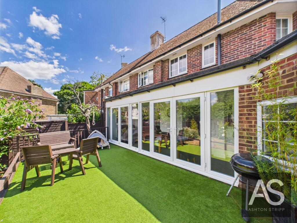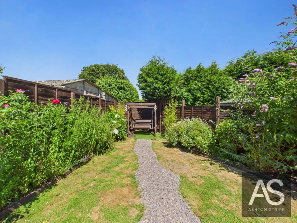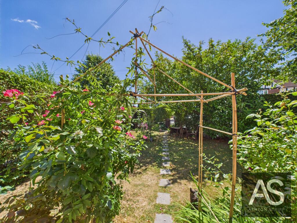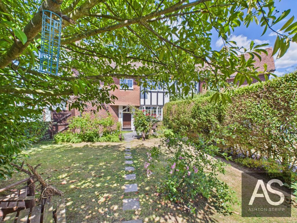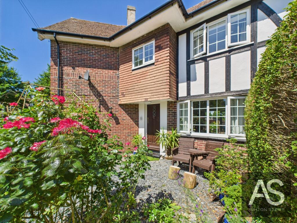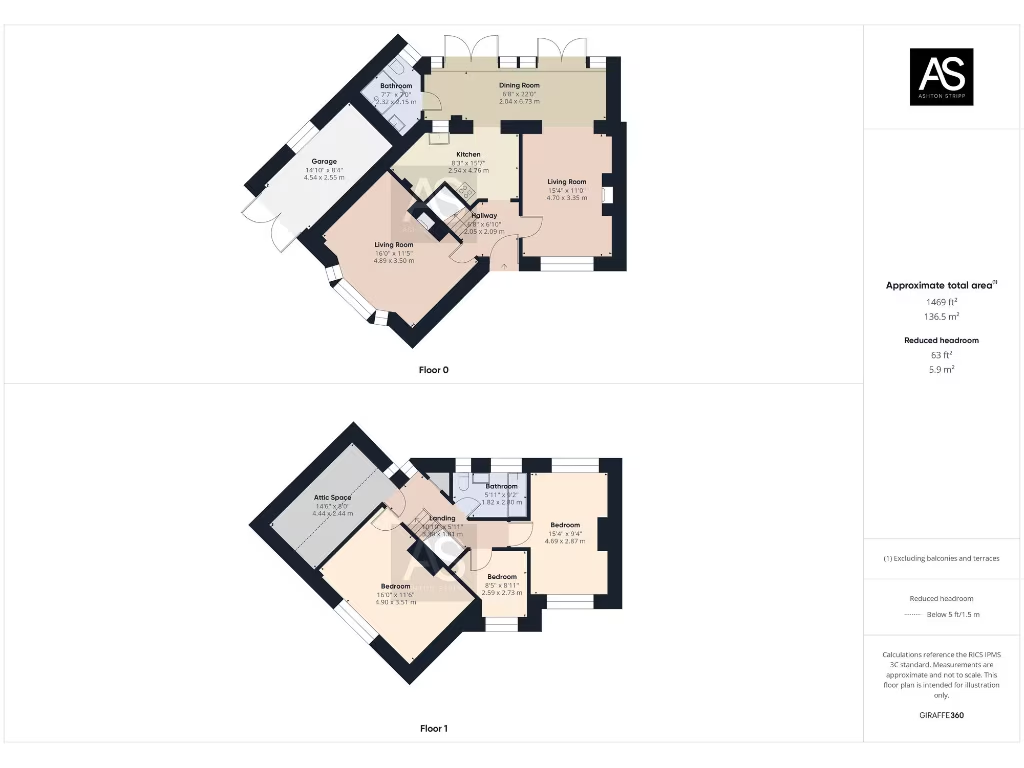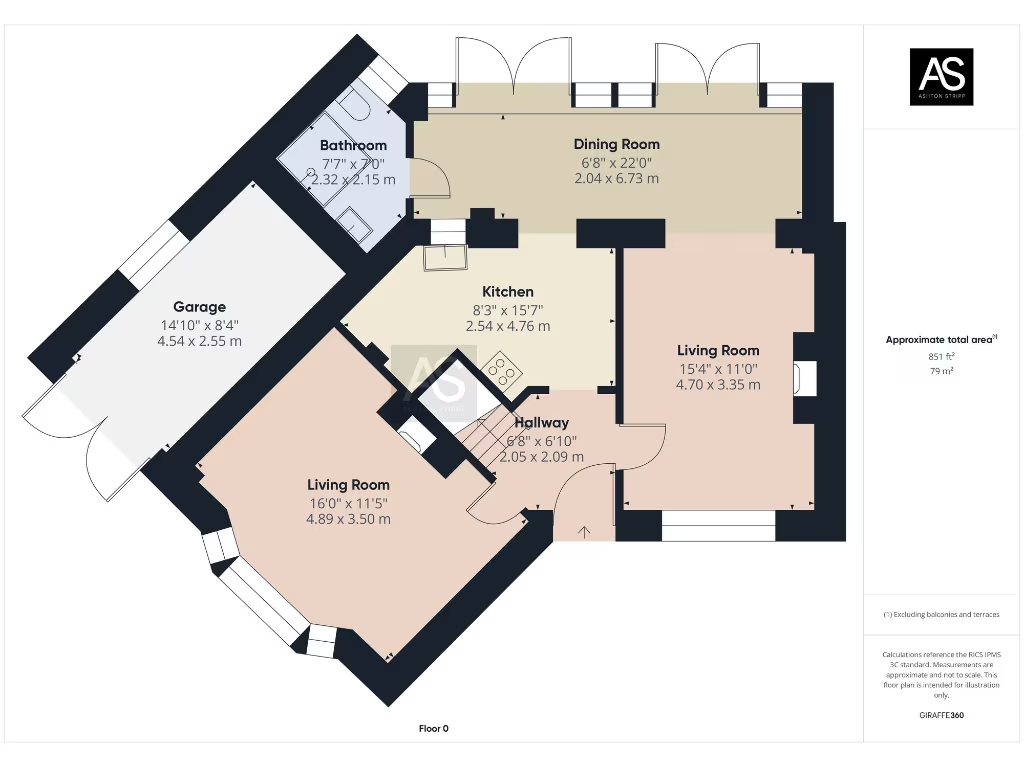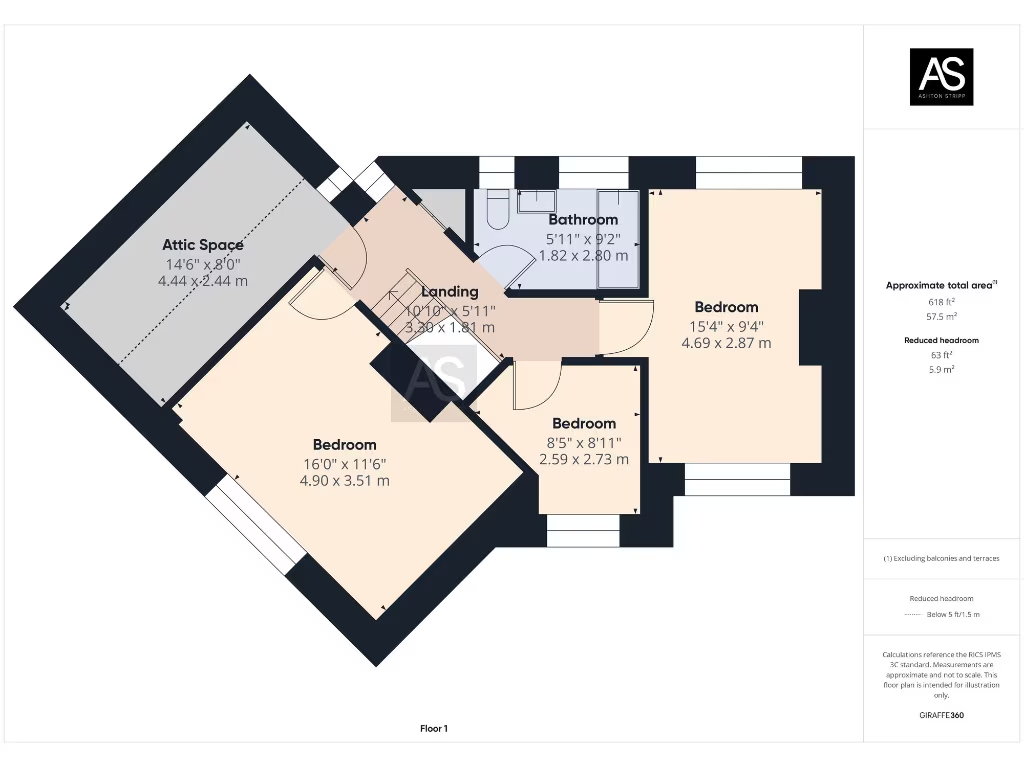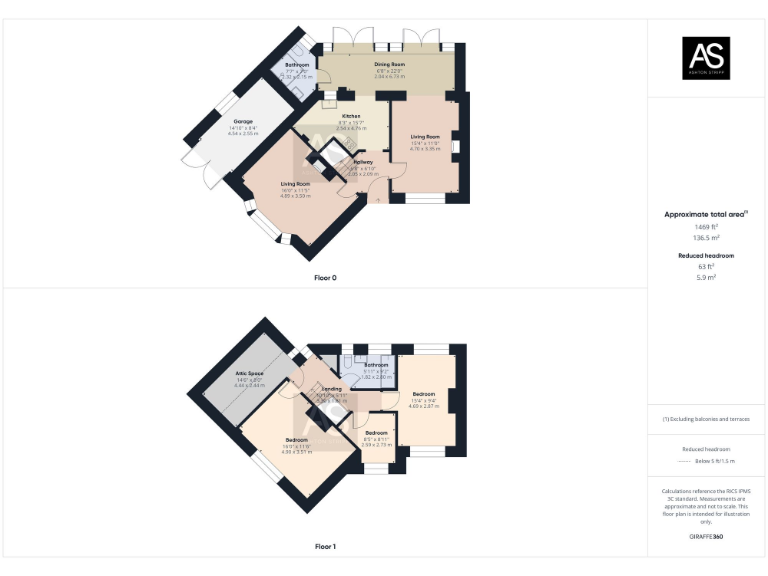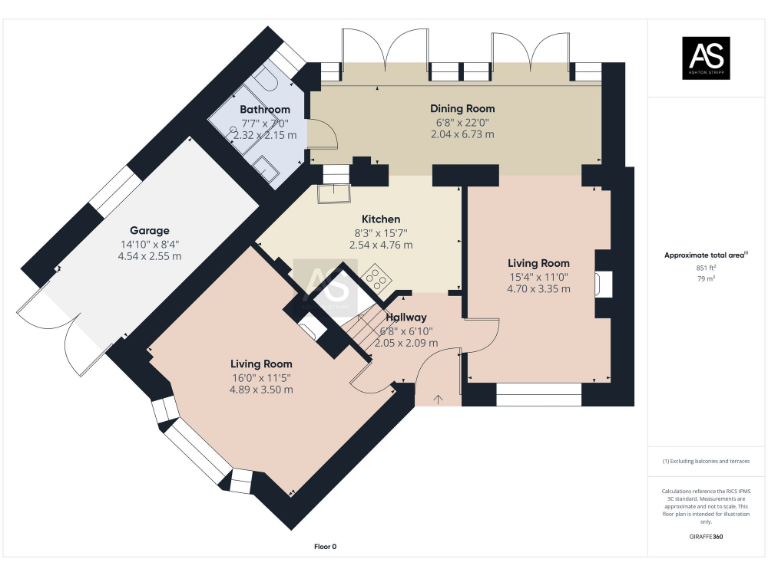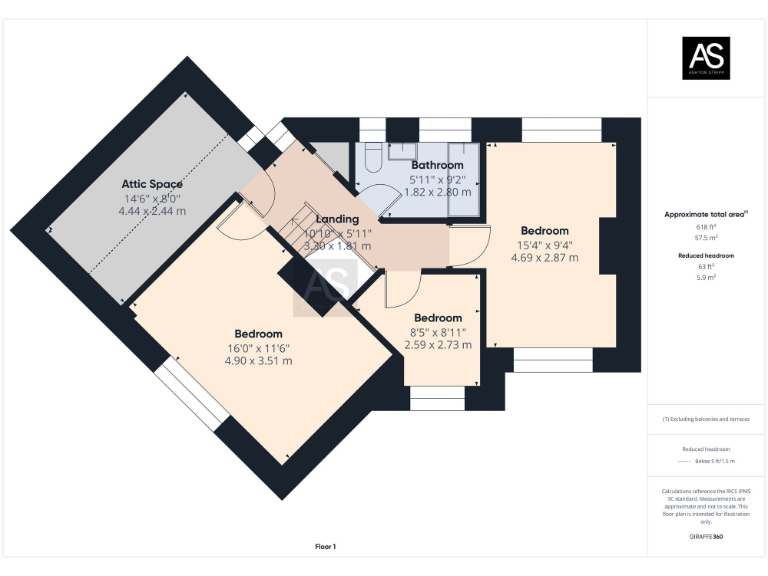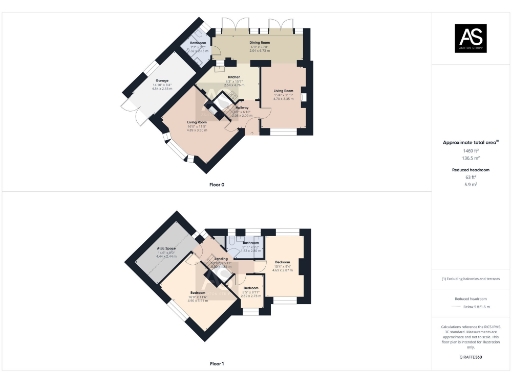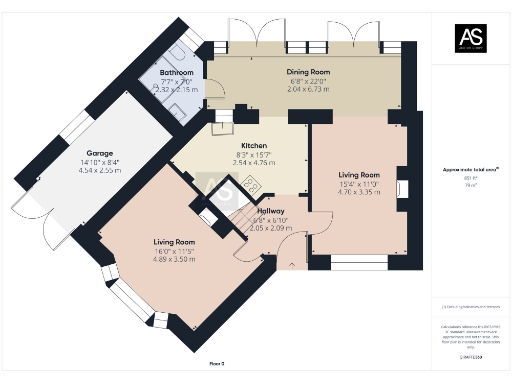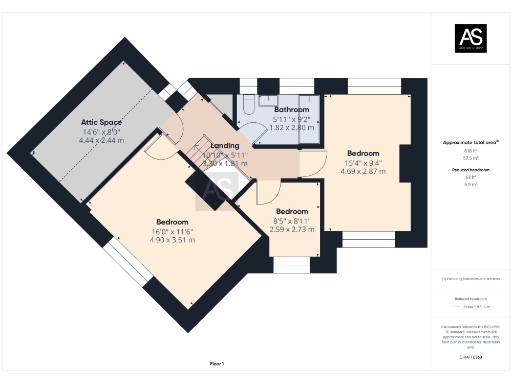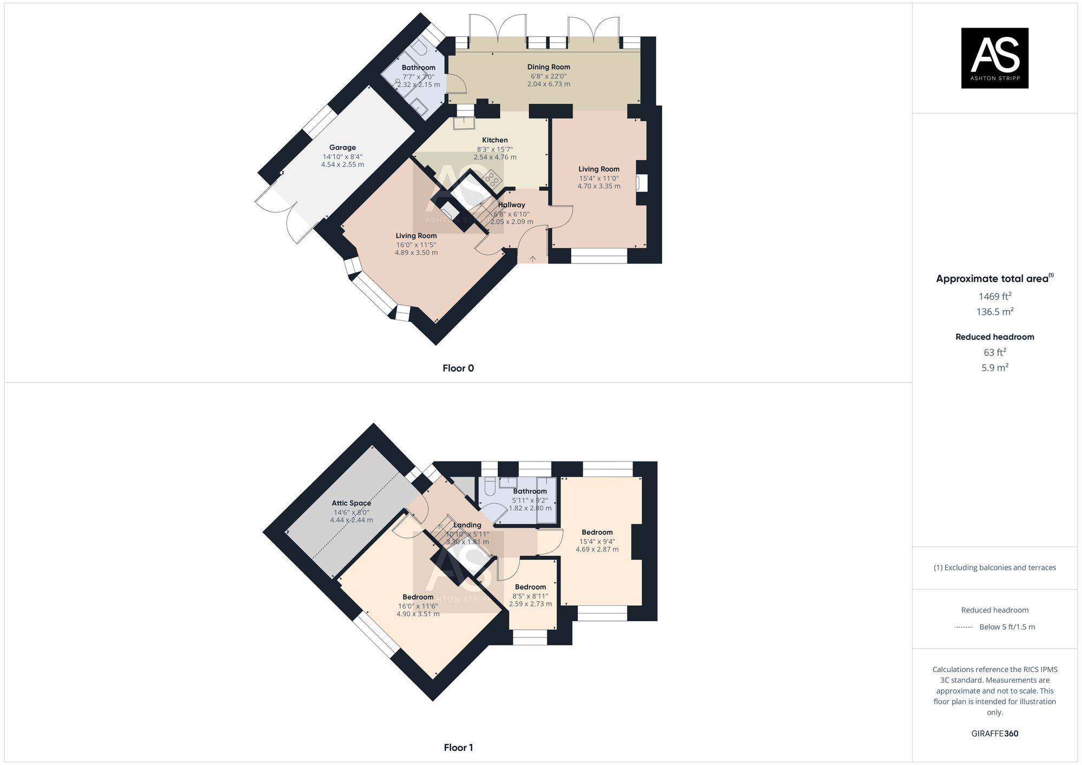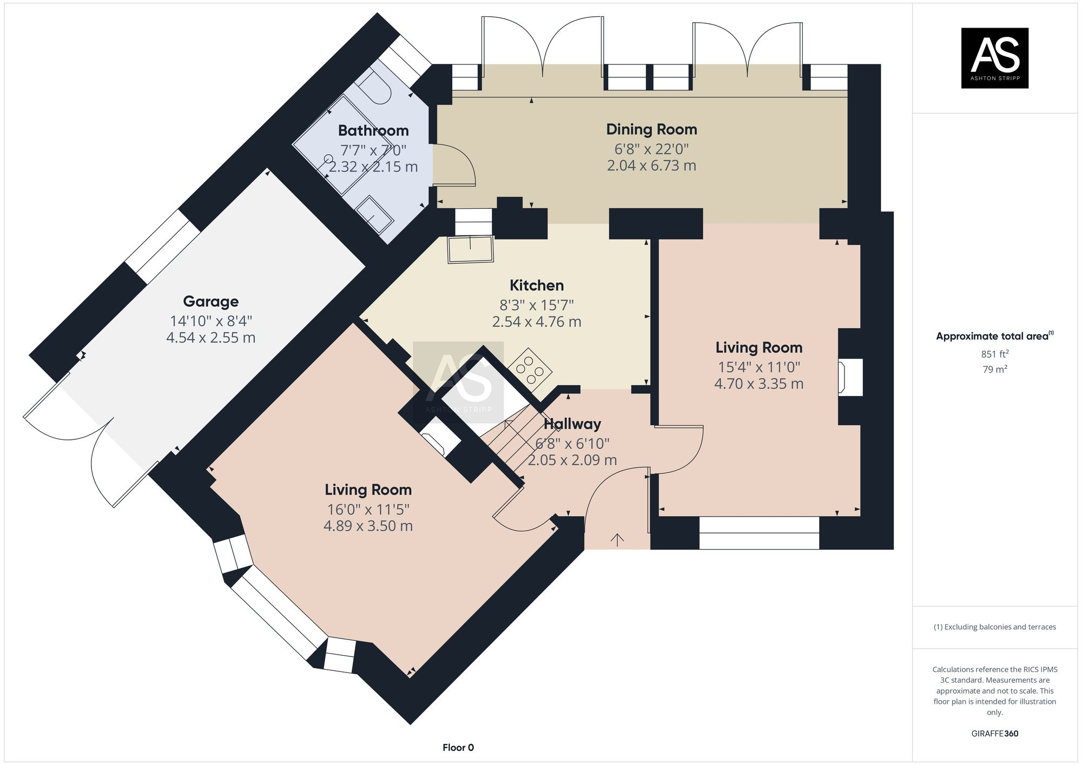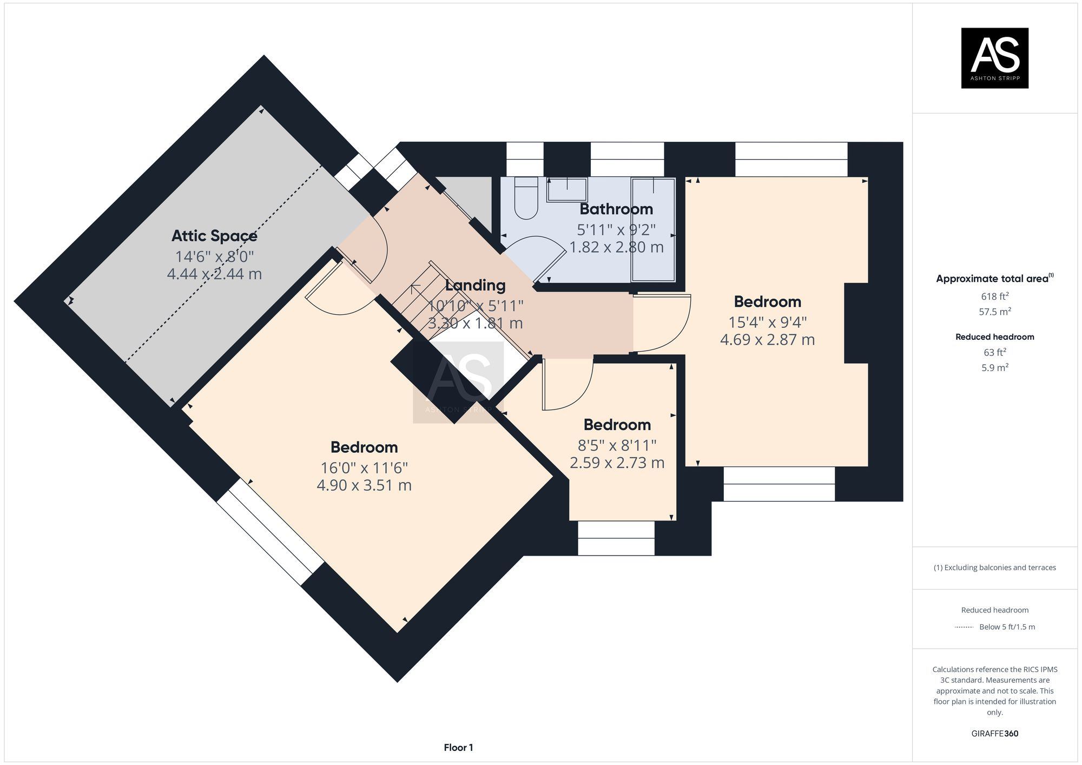Summary - 4 GLENLEIGH PARK ROAD BEXHILL-ON-SEA TN39 4EH
3 bed 2 bath Semi-Detached
Flexible 3/4 bedroom layout — ground-floor room used as bedroom or office
Two bay-fronted reception rooms with feature fireplaces
Modern kitchen with space for range cooker and appliances
Block-paved driveway; parking for 2–3 cars and large garage
Low-maintenance rear garden with decked area and astro covering
Lapsed planning consent for room above garage (STPP)
Built 1930s–1940s; likely needs modest updating and energy improvements
EPC D; cavity walls assumed uninsulated — factor retrofit costs
Set on Glenleigh Park Road, this adaptable 3/4-bedroom semi-detached home combines period character with practical family living. Two bay-fronted reception rooms and a separate dining area give flexible living space; a ground-floor room currently used as a bedroom works well for guests, multigenerational living, or a home office. The kitchen is modern with white cabinets and wood-effect worktops and has space for a range cooker and appliances.
Upstairs are two double bedrooms and a single, plus a family bathroom finished in stone-coloured tiling. The property includes a fully tiled ground-floor wet room with a rain-head shower. Outside, a block-paved driveway provides parking for two to three cars and a generous garage offers side access and potential for conversion; there is lapsed planning consent for a bedroom or office above the garage (STPP).
The mature, hedge-lined front garden and low-maintenance rear decked area offer privacy and easy upkeep. Practical comforts include mains gas central heating, double glazing, fast broadband and an overall large internal footprint (approximately 1,298 sq ft). Local schools, the station and town centre are within easy reach, making this a convenient family-orientated location.
Important considerations: the home dates from the 1930s–1940s and would benefit from modest updating in places; the cavity walls are assumed uninsulated and the EPC is a D, so buyers should allow for energy-efficiency improvements. The lapsed planning consent is a potential value-add but requires fresh planning approval.
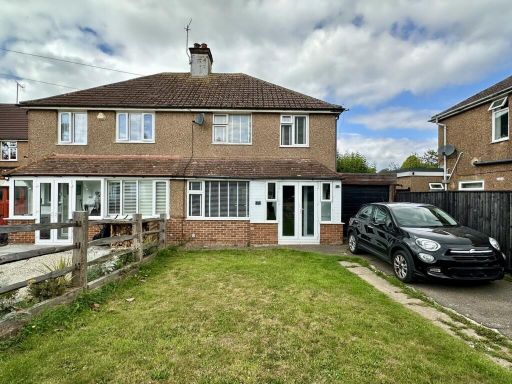 3 bedroom semi-detached house for sale in Bancroft Road, Bexhill-on-Sea, TN39 — £339,950 • 3 bed • 1 bath • 1240 ft²
3 bedroom semi-detached house for sale in Bancroft Road, Bexhill-on-Sea, TN39 — £339,950 • 3 bed • 1 bath • 1240 ft²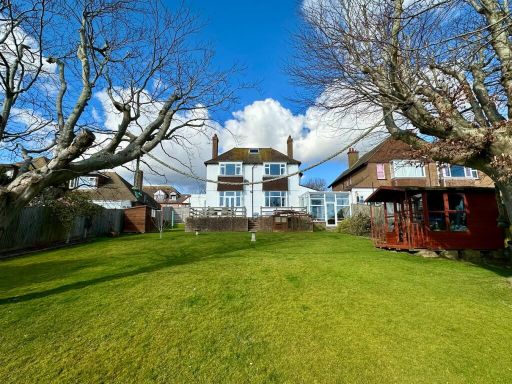 5 bedroom detached house for sale in De la Warr Road, Bexhill-on-Sea, TN40 — £635,000 • 5 bed • 1 bath • 2201 ft²
5 bedroom detached house for sale in De la Warr Road, Bexhill-on-Sea, TN40 — £635,000 • 5 bed • 1 bath • 2201 ft²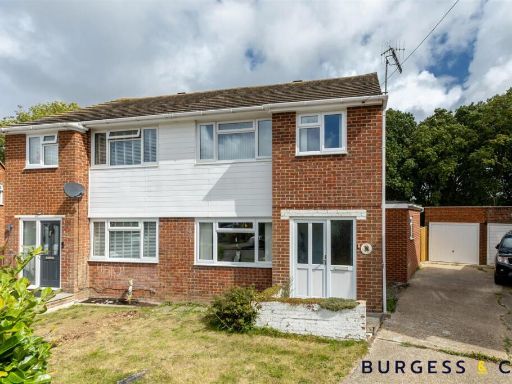 3 bedroom semi-detached house for sale in Ian Close, Bexhill-On-Sea, TN40 — £299,950 • 3 bed • 1 bath • 1050 ft²
3 bedroom semi-detached house for sale in Ian Close, Bexhill-On-Sea, TN40 — £299,950 • 3 bed • 1 bath • 1050 ft²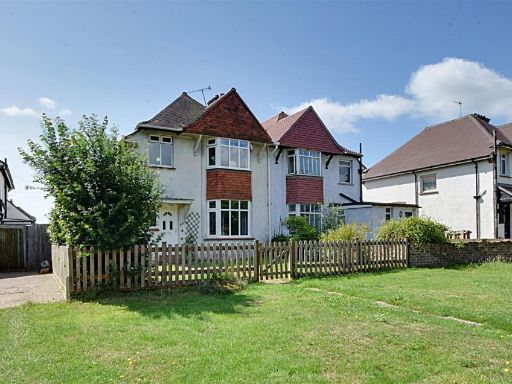 3 bedroom semi-detached house for sale in Little Common Road, Bexhill-On-Sea, TN39 — £339,995 • 3 bed • 1 bath • 1197 ft²
3 bedroom semi-detached house for sale in Little Common Road, Bexhill-On-Sea, TN39 — £339,995 • 3 bed • 1 bath • 1197 ft²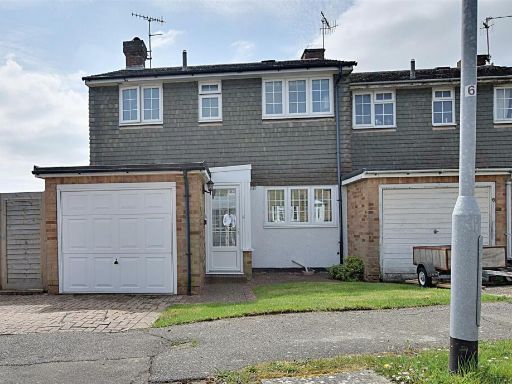 3 bedroom semi-detached house for sale in Quebec Close, Bexhill-On-Sea, TN39 — £349,950 • 3 bed • 1 bath • 974 ft²
3 bedroom semi-detached house for sale in Quebec Close, Bexhill-On-Sea, TN39 — £349,950 • 3 bed • 1 bath • 974 ft²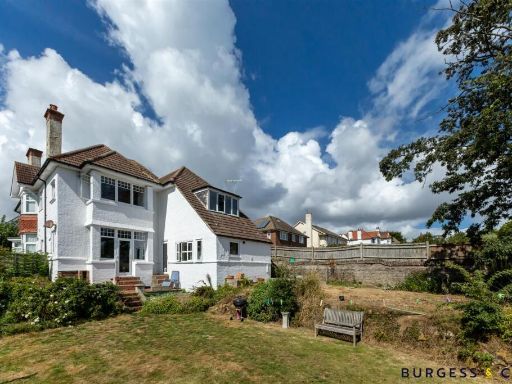 4 bedroom semi-detached house for sale in Rotherfield Avenue, Bexhill-On-Sea, TN40 — £395,000 • 4 bed • 1 bath • 1327 ft²
4 bedroom semi-detached house for sale in Rotherfield Avenue, Bexhill-On-Sea, TN40 — £395,000 • 4 bed • 1 bath • 1327 ft²