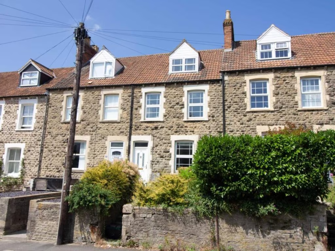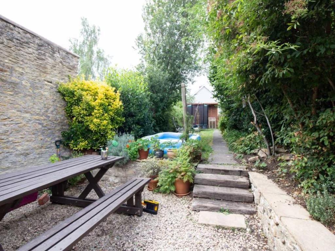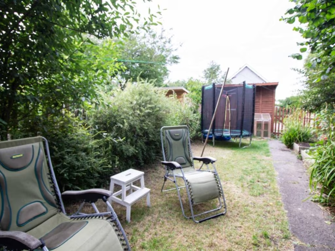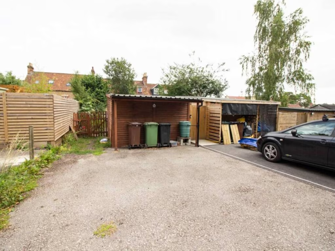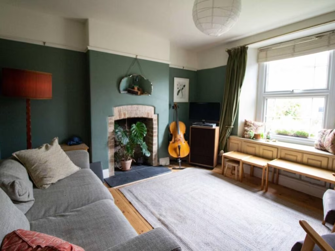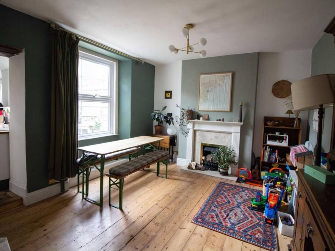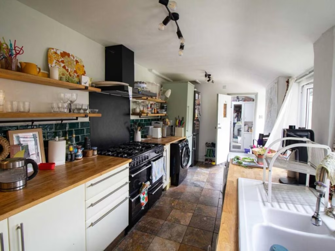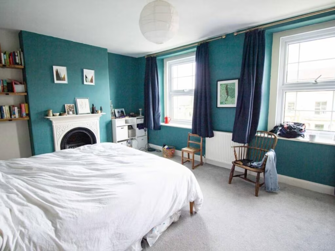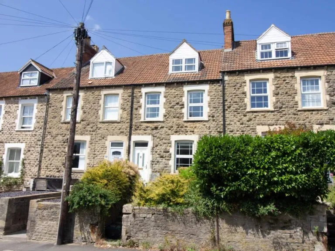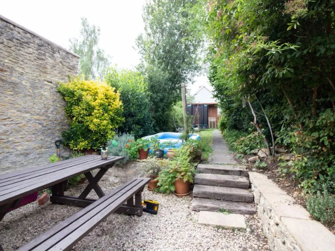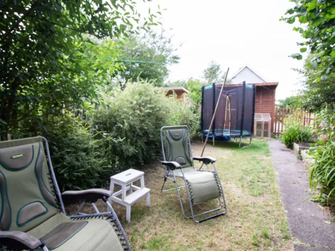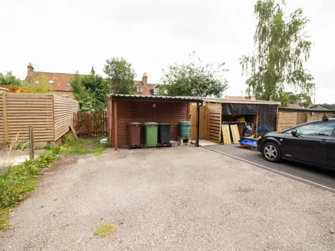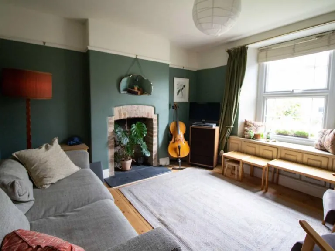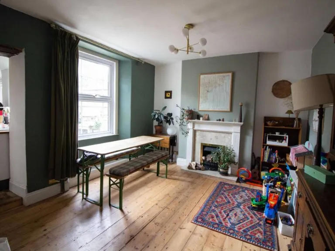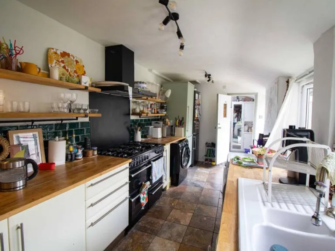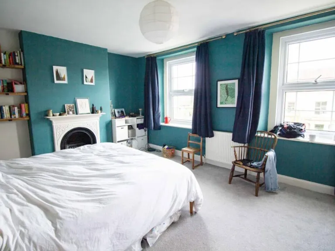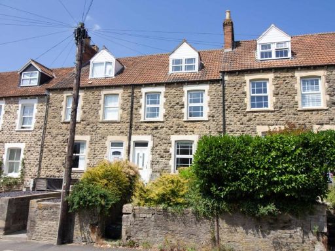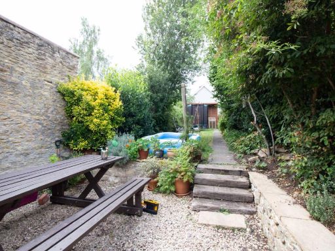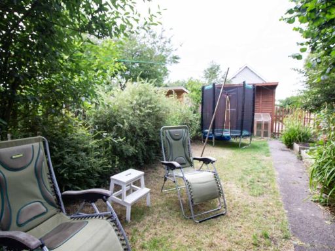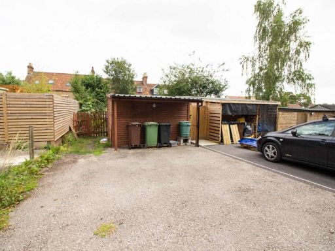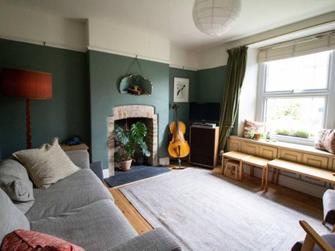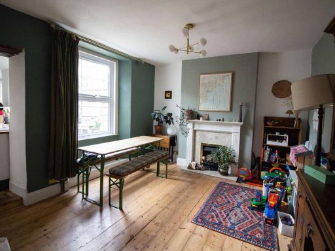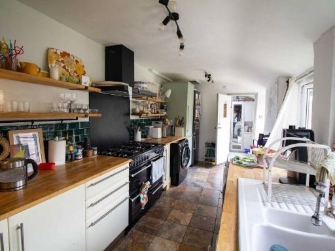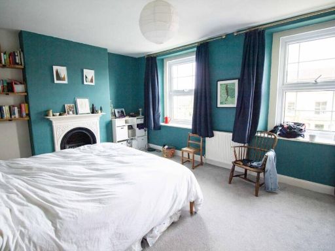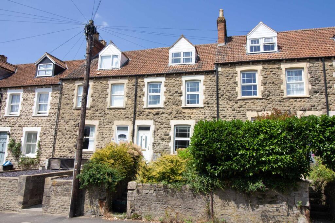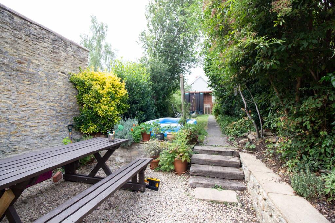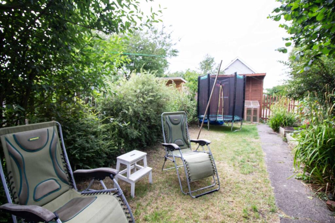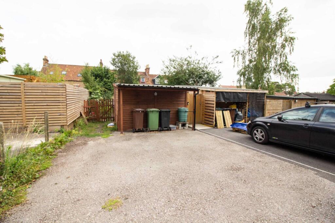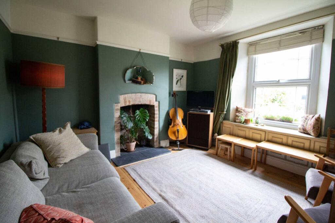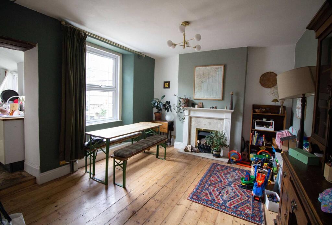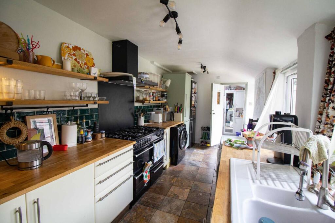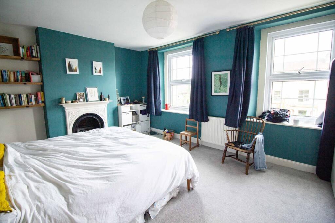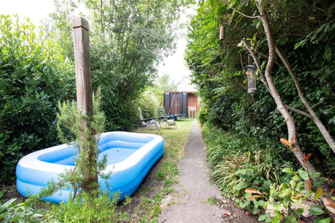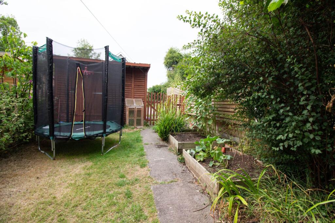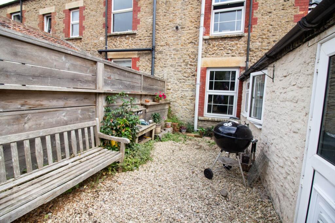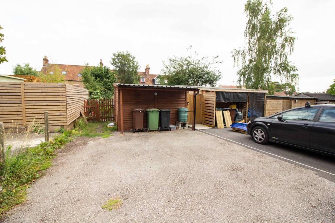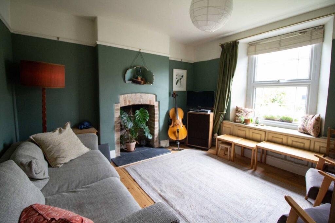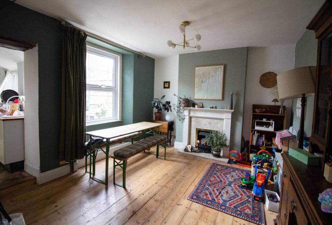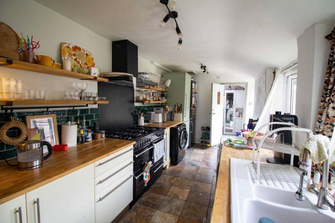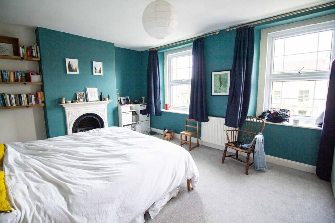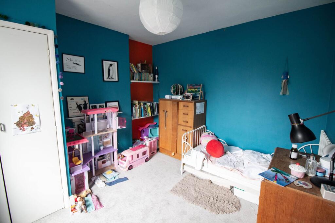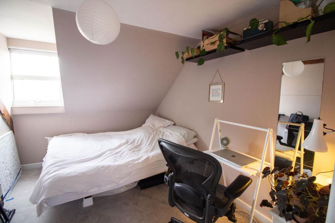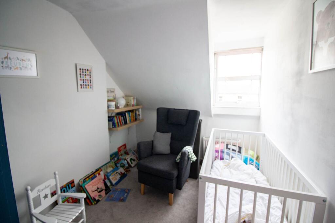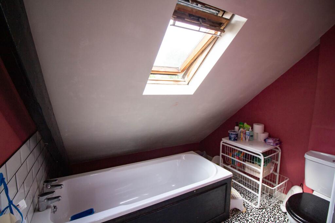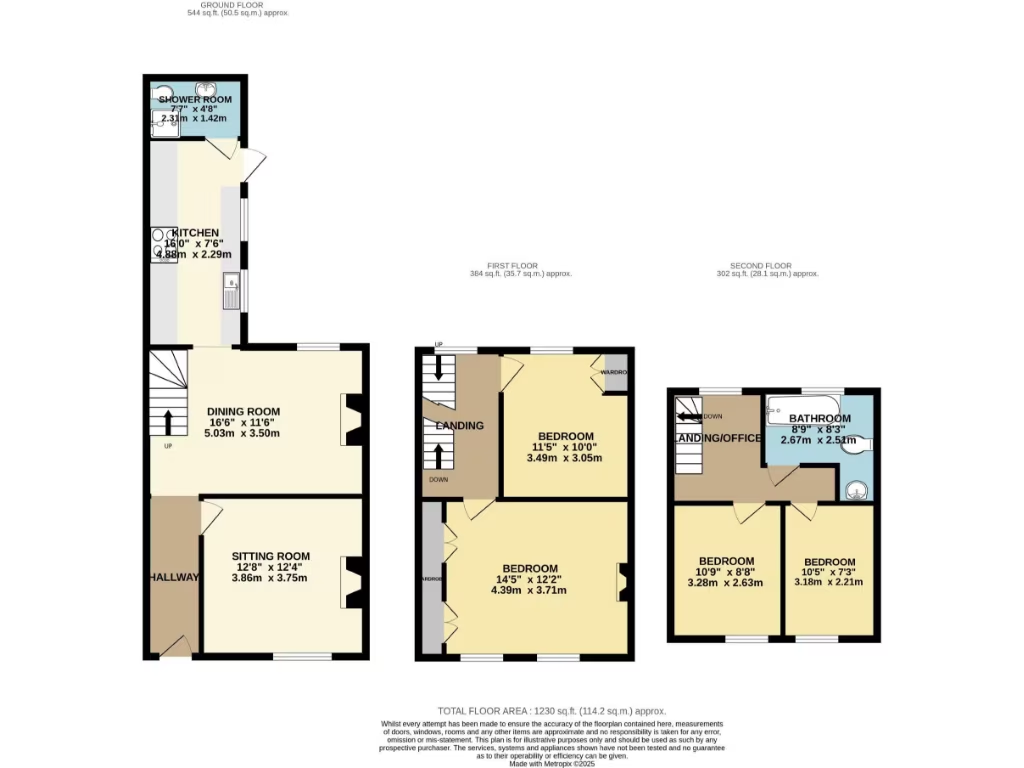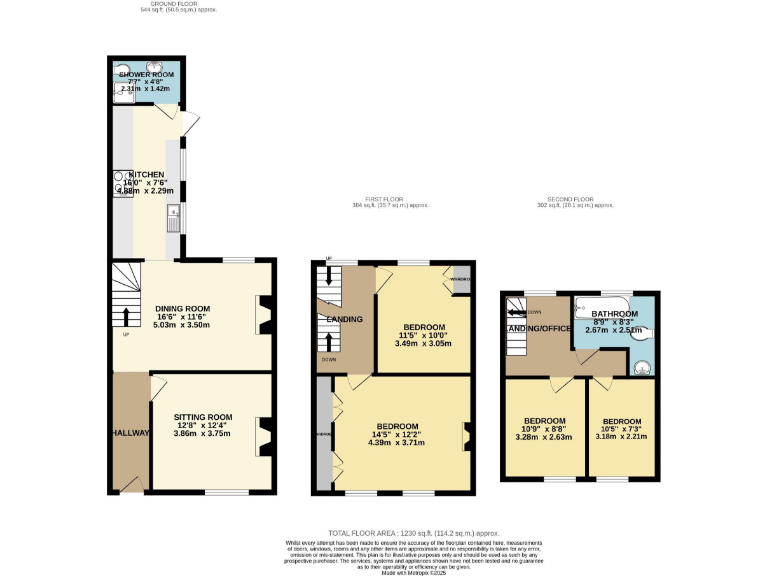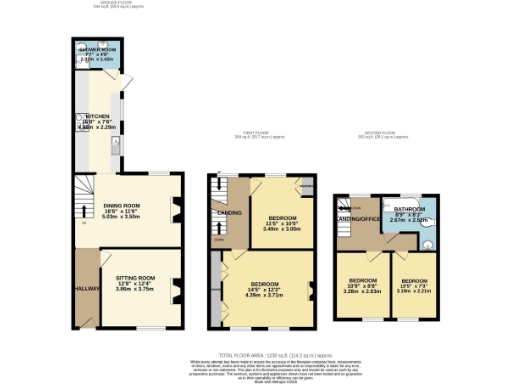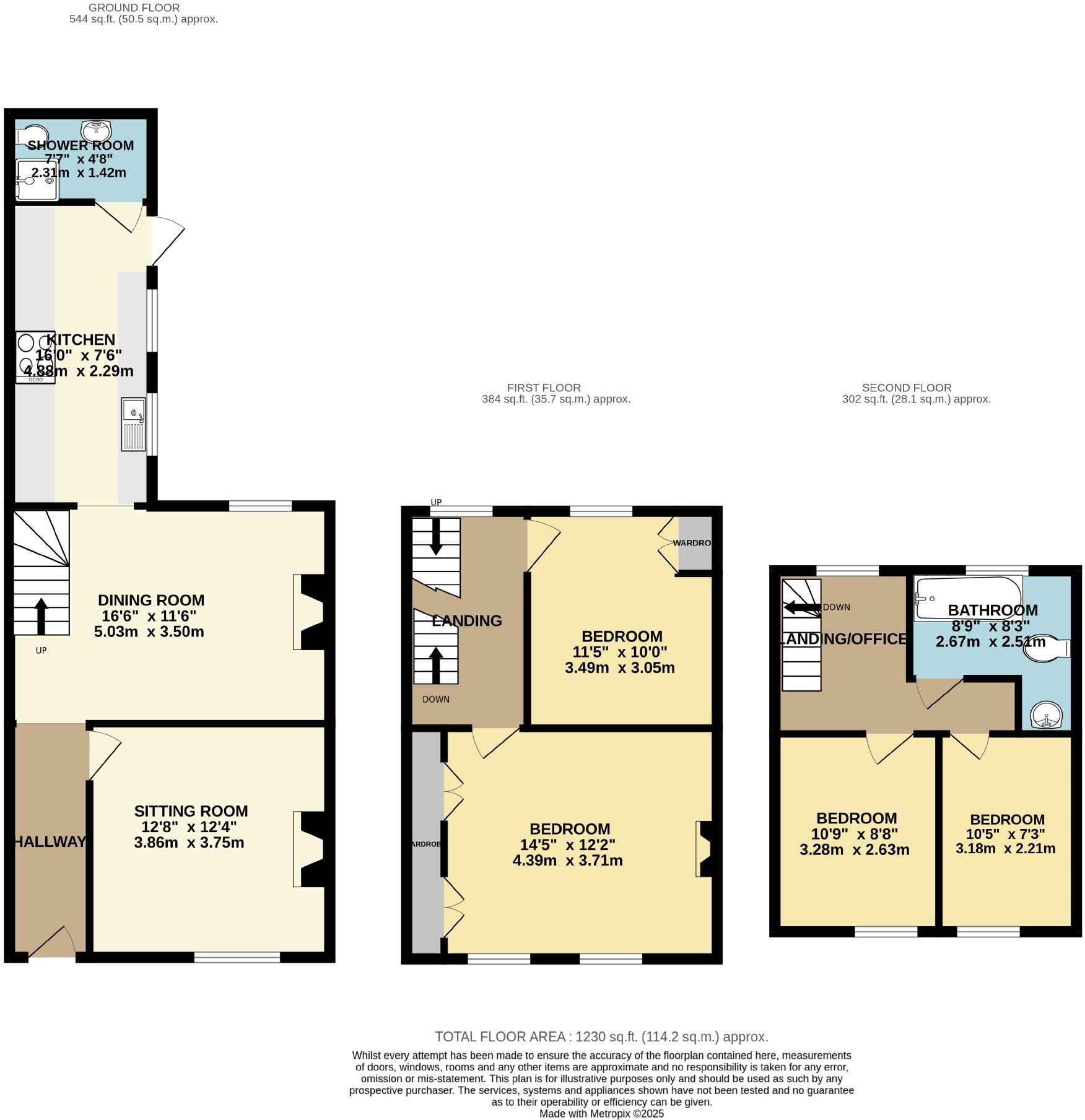Summary - 26 BUTTS HILL FROME BA11 1HX
4 bed 2 bath Terraced
Spacious four-bedroom terraced house near park, town centre and station.
Victorian three-storey mid-terrace with period features
Four bedrooms plus large landing currently used as a study
Two reception rooms with original fireplaces
Good-size rear garden with patio and mature planting
12' x 12' workshop/shed at garden end
Driveway providing off-street parking for two cars
No onward chain; freehold tenure
Area records higher crime and economic deprivation
A substantial Victorian mid-terrace offering flexible, three-storey family accommodation in a highly convenient Frome location. The house retains period character with fireplaces, high ceilings and a solid stone facade, while double glazing was installed after 2002. The layout provides two reception rooms, kitchen, ground-floor shower room, four bedrooms and a family bathroom, plus a large landing currently used as a study.
Outside, the property benefits from a decent garden with lawn, patio and mature planting, a 12' x 12' workshop/shed and the rare bonus of a driveway providing off-street parking for two cars. Positioned within a short walk of Victoria Park, the town centre and train station, it suits families seeking space and convenience, and it is offered freehold with no onward chain.
There are important practical points to note. The area records higher crime and relative deprivation indicators and is classed as a constrained rental market, which may affect future resale or lettability. The stone walls are assumed uninsulated, and services, fixtures and fittings have not been tested — buyers should commission surveys and checks on heating, electrics and structure. The property is broadly average in overall size for this type.
This is a family-orientated home with strong location advantages and scope to personalise or modernise. For purchasers prepared to undertake routine updating and checks, the house offers immediate occupation and good potential to improve living standards and value over time.
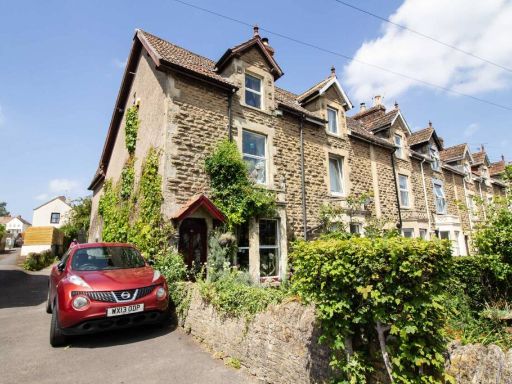 4 bedroom end of terrace house for sale in The Butts, Frome, BA11 — £500,000 • 4 bed • 2 bath • 1604 ft²
4 bedroom end of terrace house for sale in The Butts, Frome, BA11 — £500,000 • 4 bed • 2 bath • 1604 ft²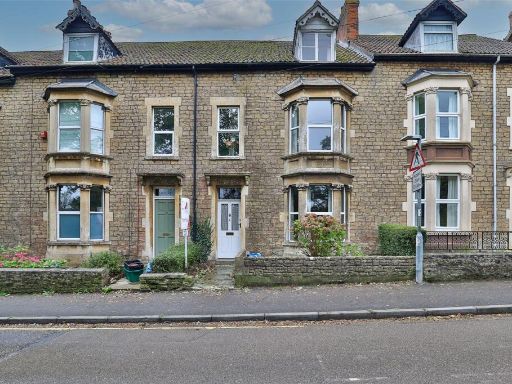 4 bedroom terraced house for sale in Somerset Road, Frome, Somerset, BA11 — £550,000 • 4 bed • 1 bath • 1418 ft²
4 bedroom terraced house for sale in Somerset Road, Frome, Somerset, BA11 — £550,000 • 4 bed • 1 bath • 1418 ft²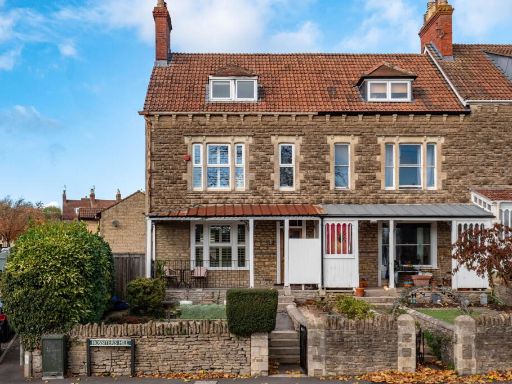 4 bedroom end of terrace house for sale in Rossiters Hill, Frome, BA11 4AL, BA11 — £525,000 • 4 bed • 2 bath • 1778 ft²
4 bedroom end of terrace house for sale in Rossiters Hill, Frome, BA11 4AL, BA11 — £525,000 • 4 bed • 2 bath • 1778 ft²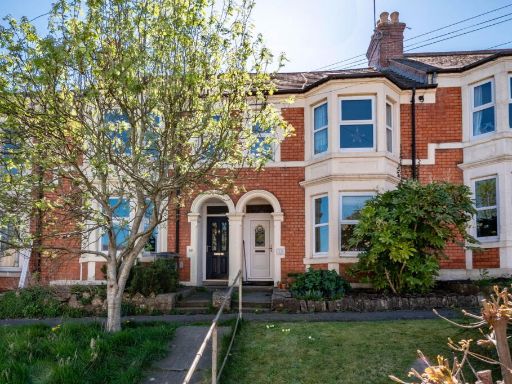 4 bedroom terraced house for sale in Portway, Frome, BA11 1QR, BA11 — £525,000 • 4 bed • 1 bath • 1593 ft²
4 bedroom terraced house for sale in Portway, Frome, BA11 1QR, BA11 — £525,000 • 4 bed • 1 bath • 1593 ft²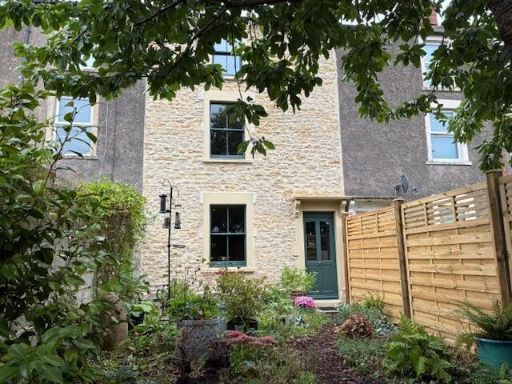 4 bedroom terraced house for sale in Redland Terrace, Frome, BA11 — £500,000 • 4 bed • 2 bath • 1236 ft²
4 bedroom terraced house for sale in Redland Terrace, Frome, BA11 — £500,000 • 4 bed • 2 bath • 1236 ft²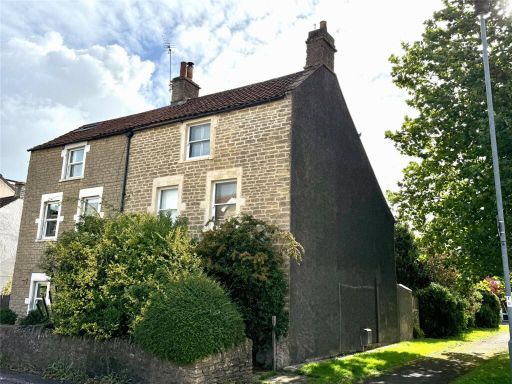 3 bedroom terraced house for sale in The Butts, Frome, Somerset, BA11 — £325,000 • 3 bed • 1 bath • 1020 ft²
3 bedroom terraced house for sale in The Butts, Frome, Somerset, BA11 — £325,000 • 3 bed • 1 bath • 1020 ft²