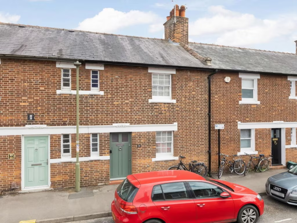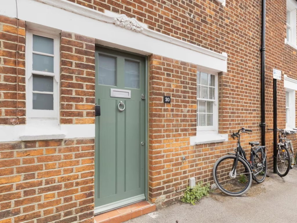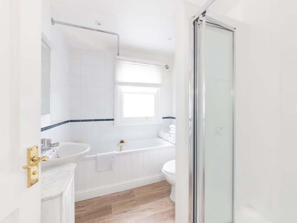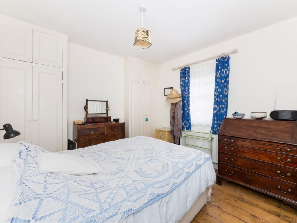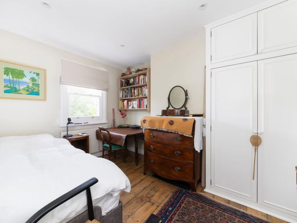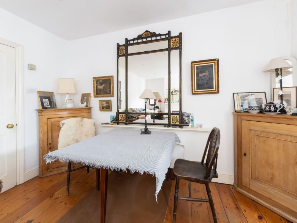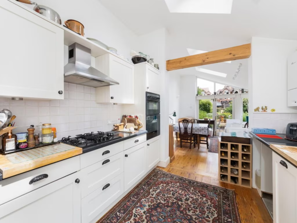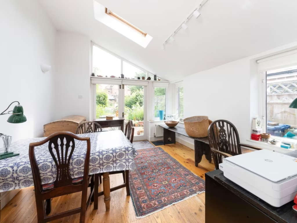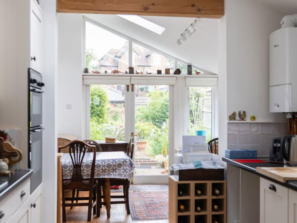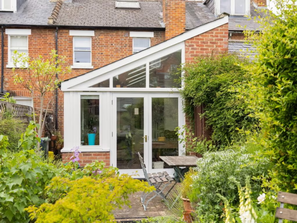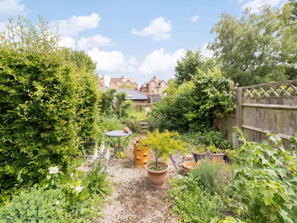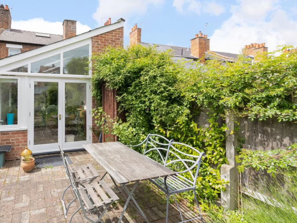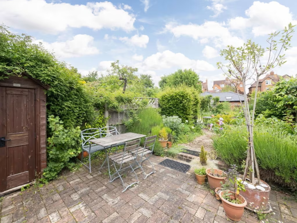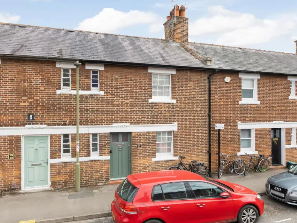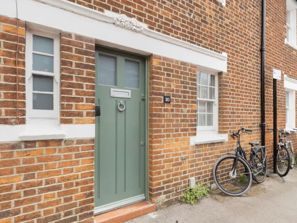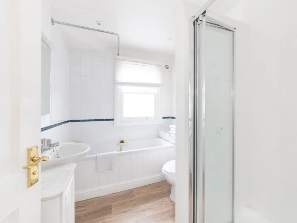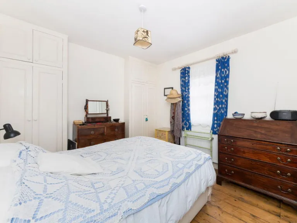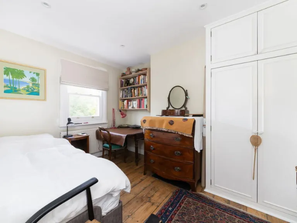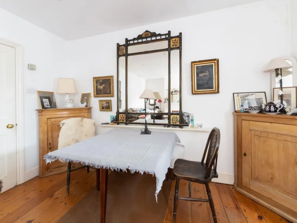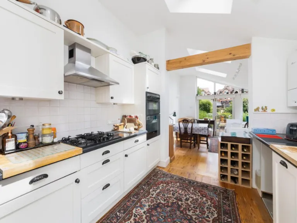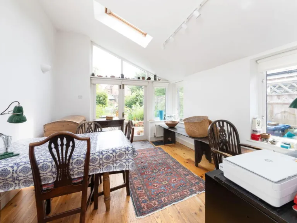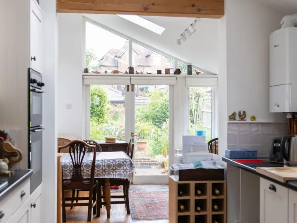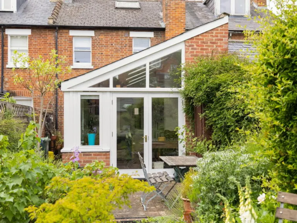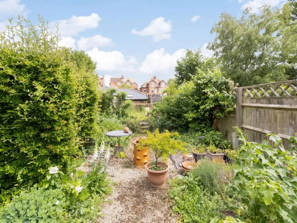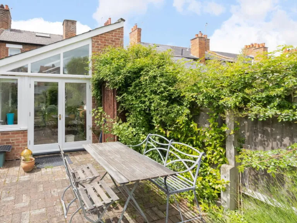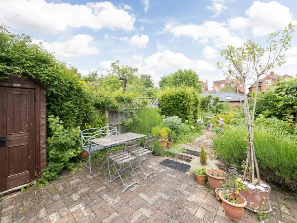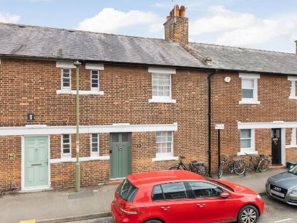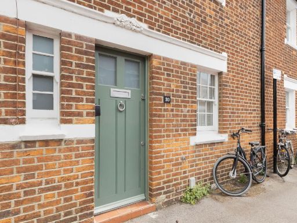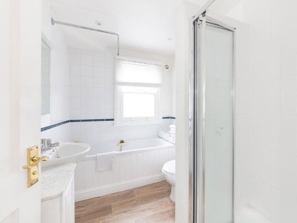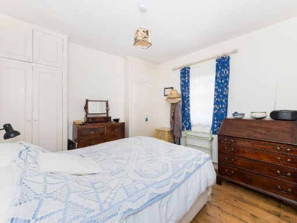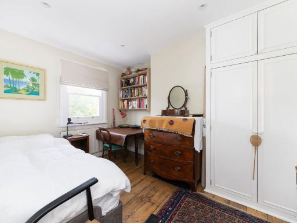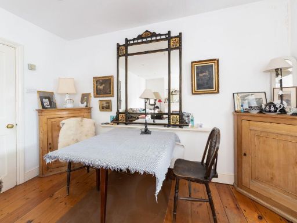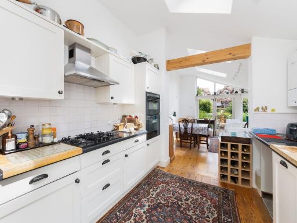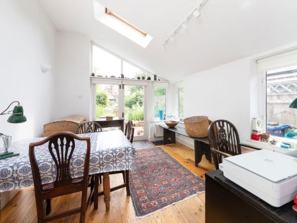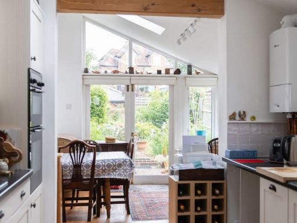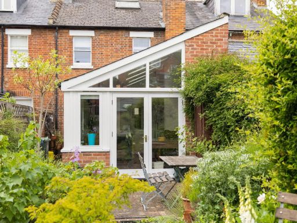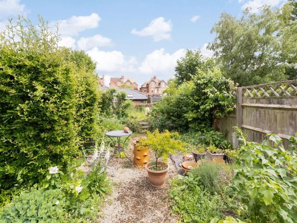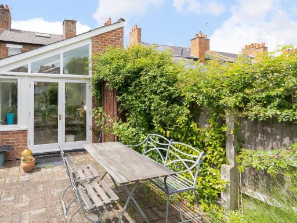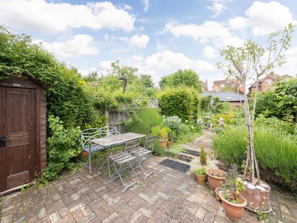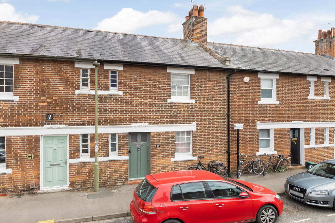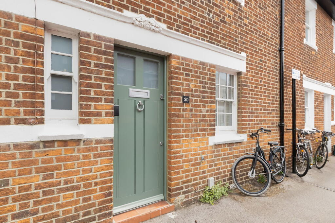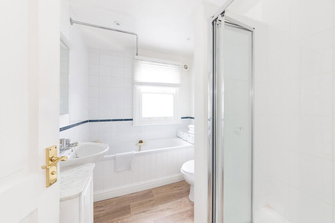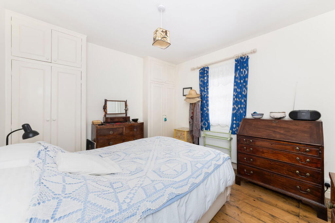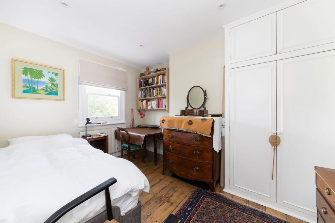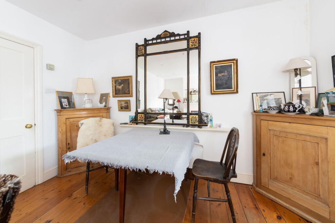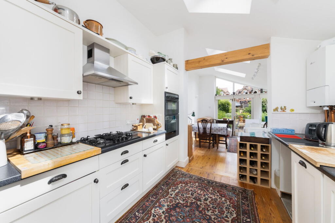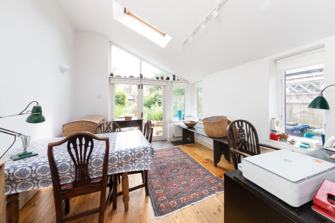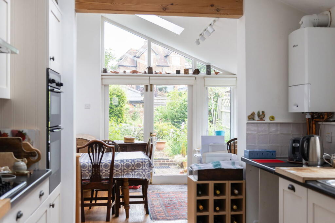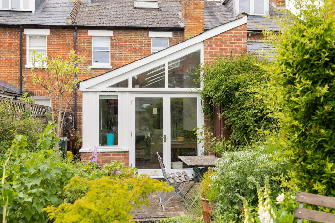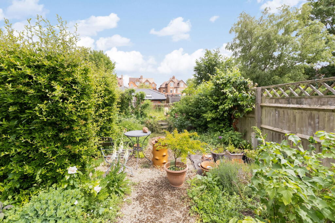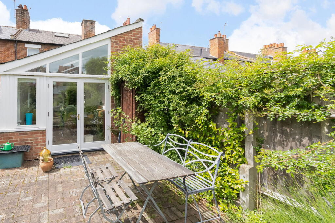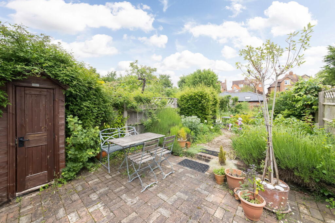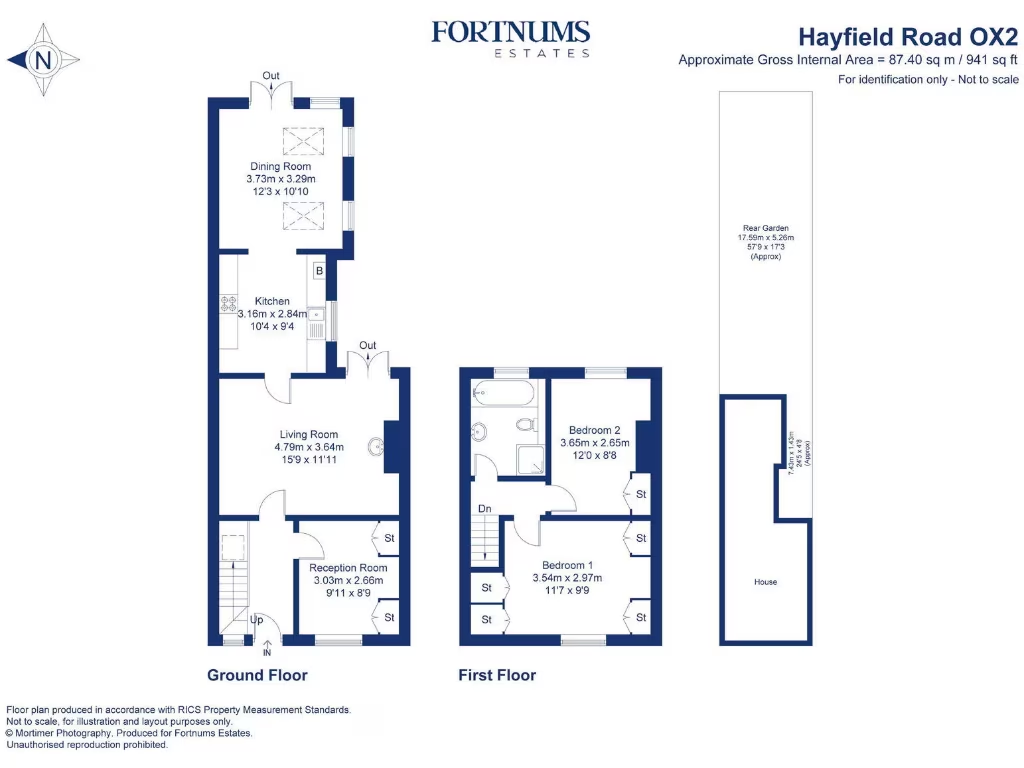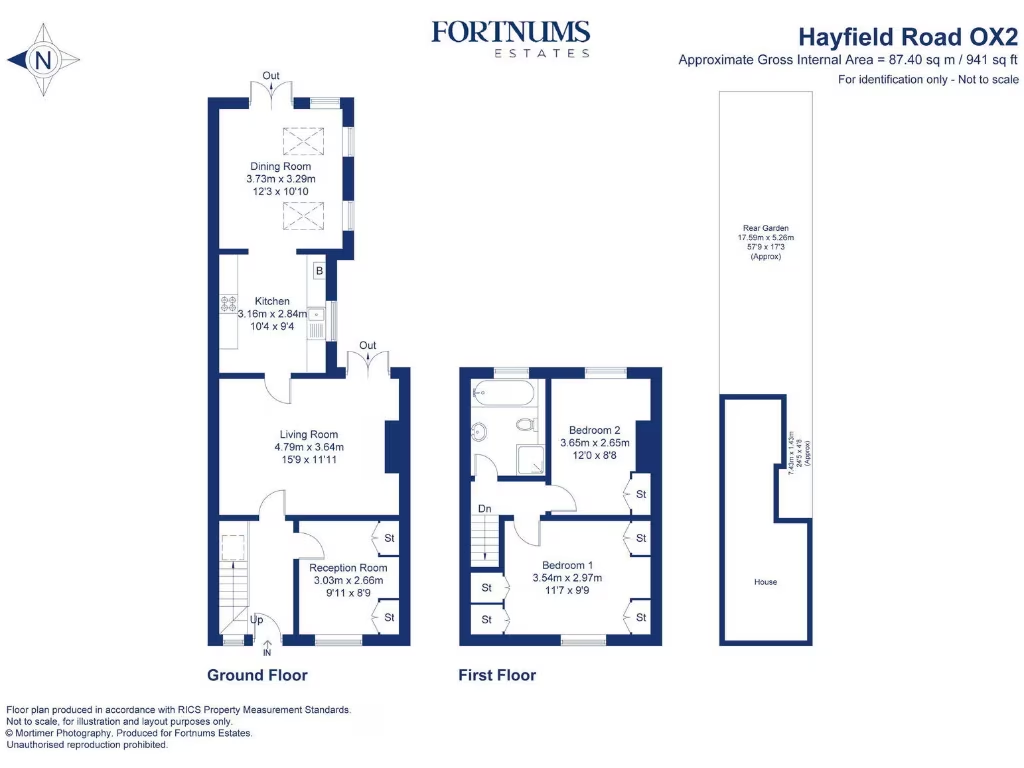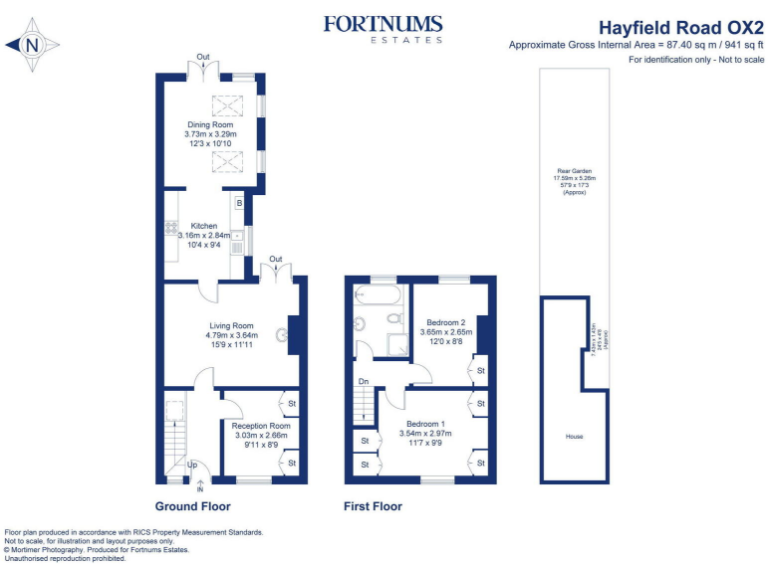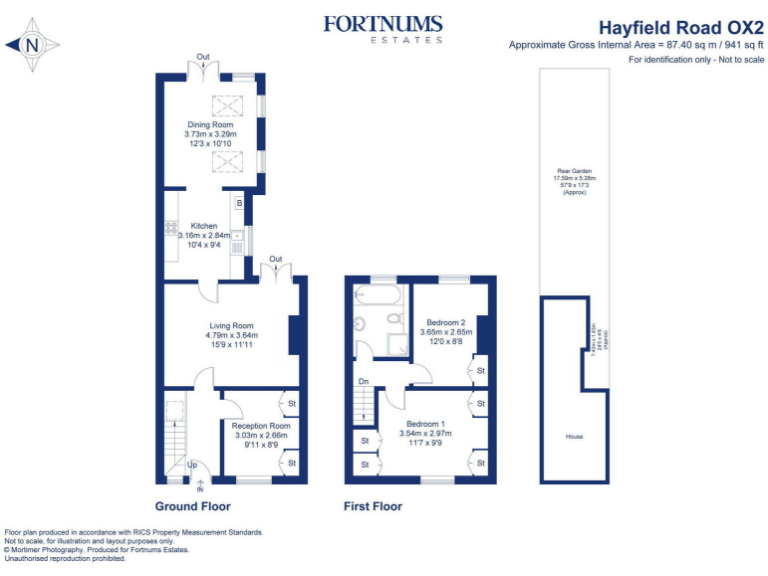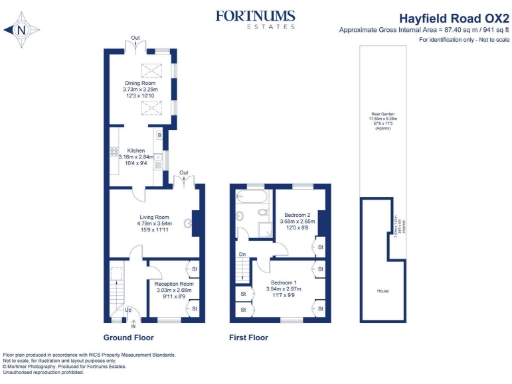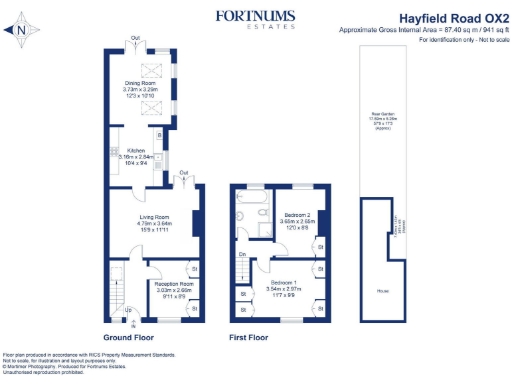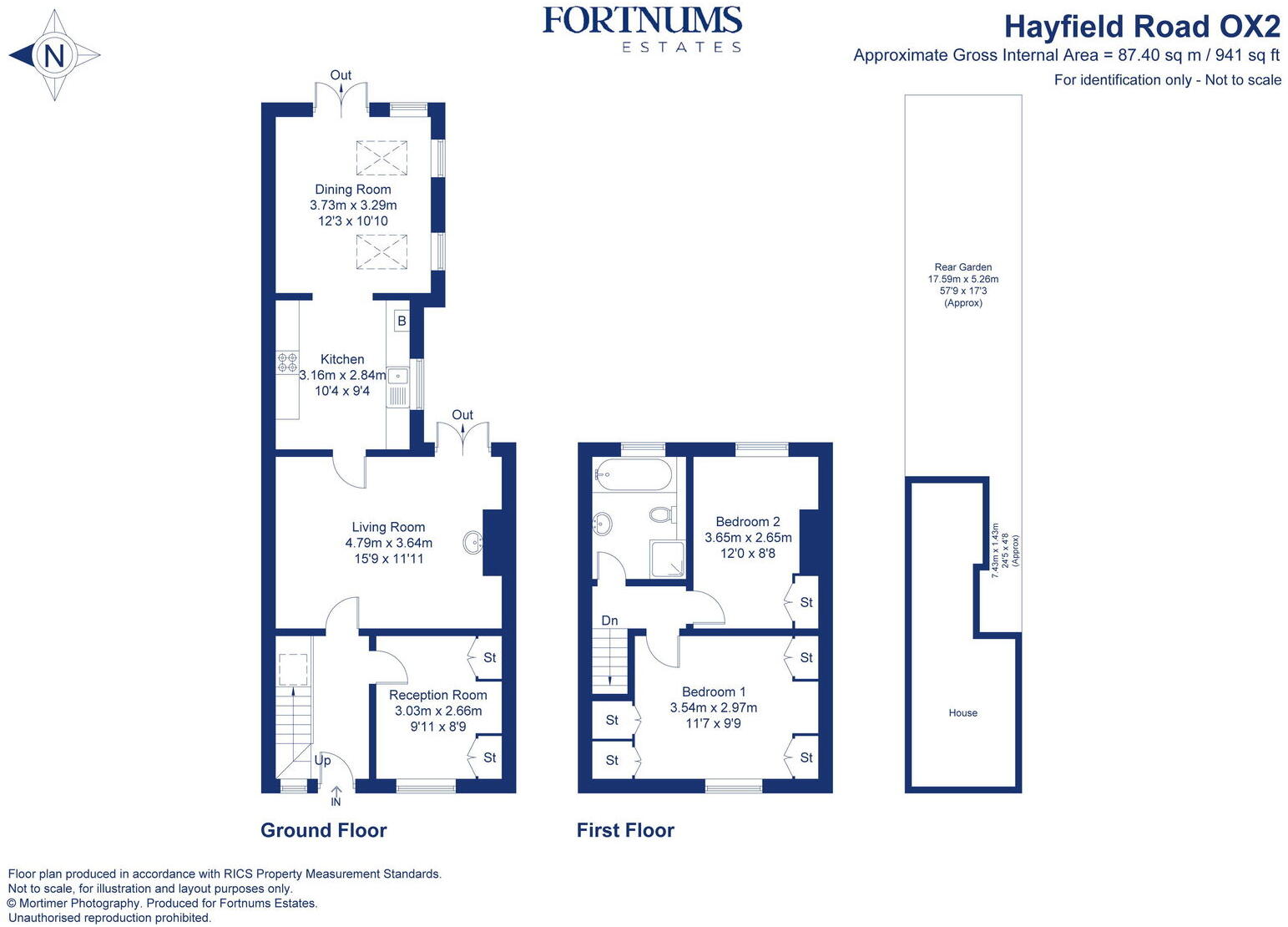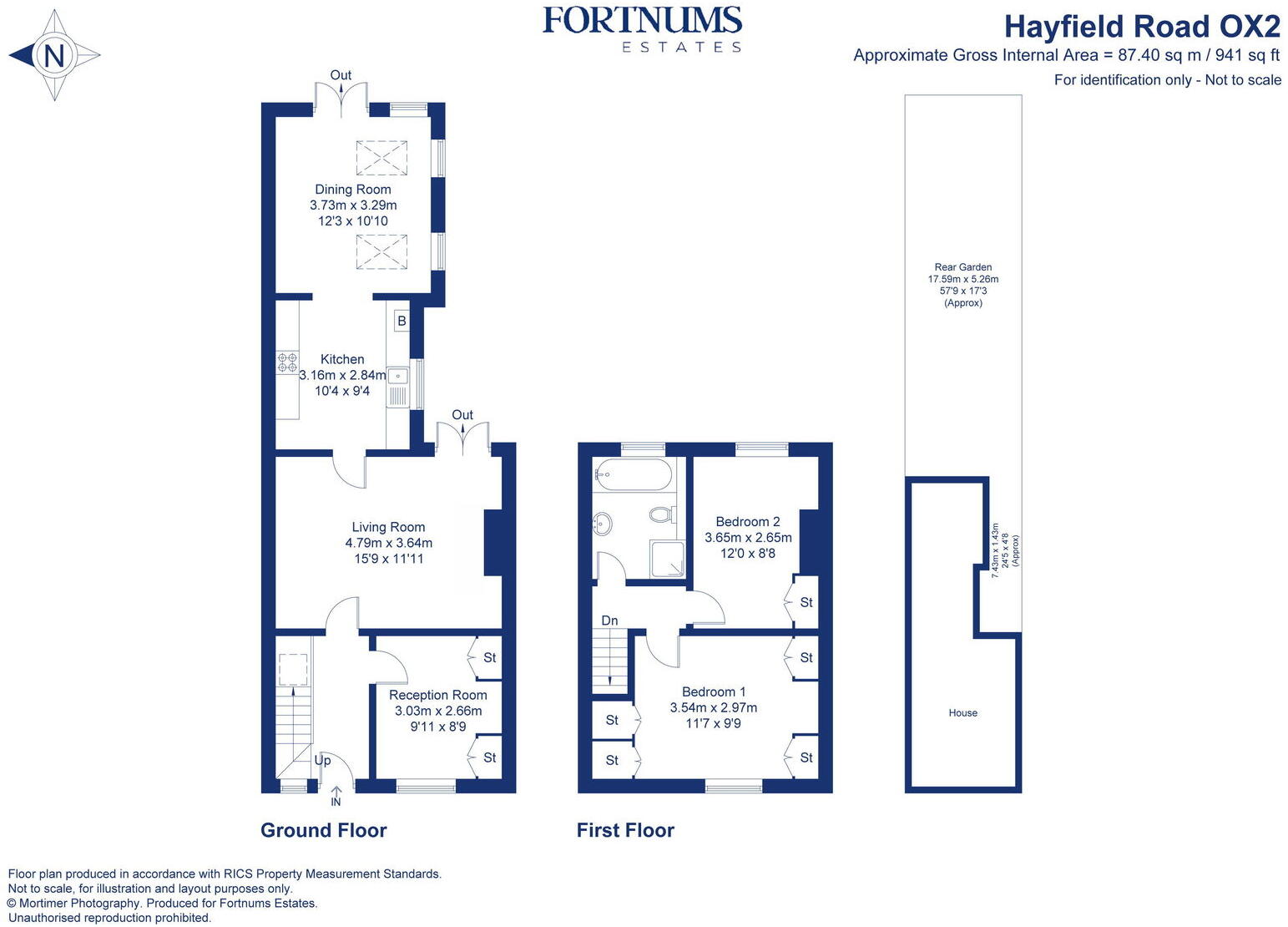Summary - 10, HAYFIELD ROAD OX2 6TT
2 bed 1 bath Terraced
Extended two-bed Victorian terrace in central North Oxford with private garden and school catchments..
Two double bedrooms plus ground-floor study or bedroom three
Extended layout with open kitchen/breakfast/living area
Private, well-planted rear garden (modest plot size)
Approx. 941 sq ft of living space in a Victorian mid-terrace
Freehold; residential permit parking; excellent broadband and mobile
EPC D; solid brick walls likely uninsulated — energy upgrades advised
Single bathroom only; council tax Band D (above average)
Close to Port Meadow, Jericho, shops and top school catchments
This extended Victorian mid-terrace in Central North Oxford offers generous, light-filled living across approximately 941 sq ft. The layout includes a ground-floor study (or third bedroom), an open kitchen/breakfast/living area and a sitting room, with two double bedrooms and a single bathroom on the first floor. A private, well-planted rear garden provides an outdoor retreat. The house sits within strong school catchments and is a short walk or bike ride to Jericho, Port Meadow and local shops.
Practical strengths include freehold tenure, double glazing installed after 2002, mains gas central heating with boiler and radiators, residential permit parking and excellent mobile/broadband connectivity. The property’s period character — exposed brickwork, stained glass and Victorian details — will appeal to buyers seeking a traditional home in a very affluent area.
Buyers should note material and running-cost considerations: the EPC is rated D and the original solid brick walls are assumed to have no cavity insulation, so upgrading insulation and improving energy efficiency would be advisable. The plot is small and the house is mid-terrace, so outdoor space is modest. Council Tax is band D and above-average for the area. The house is livable now but offers scope for sympathetic refurbishment to modernise services and reduce future energy costs.
Overall, the property suits a small family or professionals wanting strong local schools, easy access to green spaces and city amenities, and the chance to add value through targeted improvements.
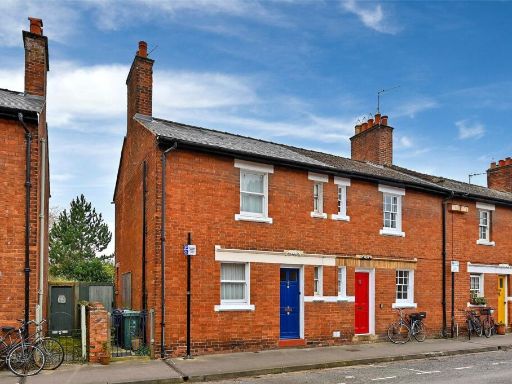 2 bedroom end of terrace house for sale in Hayfield Road, Oxford, Oxfordshire, OX2 — £895,000 • 2 bed • 2 bath • 965 ft²
2 bedroom end of terrace house for sale in Hayfield Road, Oxford, Oxfordshire, OX2 — £895,000 • 2 bed • 2 bath • 965 ft²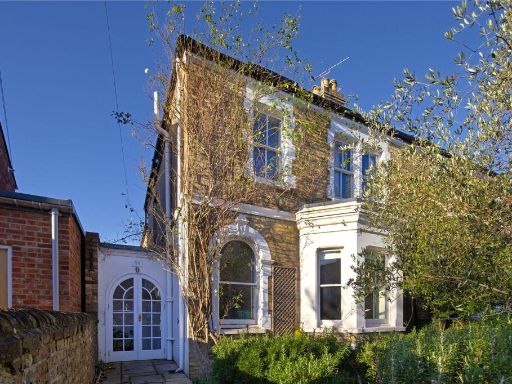 4 bedroom semi-detached house for sale in Kingston Road, Central North Oxford, OX2 — £1,750,000 • 4 bed • 2 bath • 2285 ft²
4 bedroom semi-detached house for sale in Kingston Road, Central North Oxford, OX2 — £1,750,000 • 4 bed • 2 bath • 2285 ft²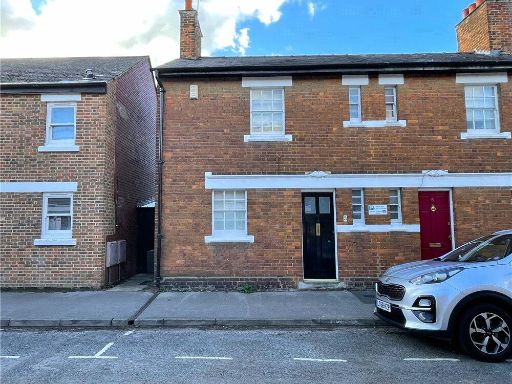 2 bedroom end of terrace house for sale in Hayfield Road, Oxford, Oxfordshire, OX2 — £925,000 • 2 bed • 1 bath • 1102 ft²
2 bedroom end of terrace house for sale in Hayfield Road, Oxford, Oxfordshire, OX2 — £925,000 • 2 bed • 1 bath • 1102 ft²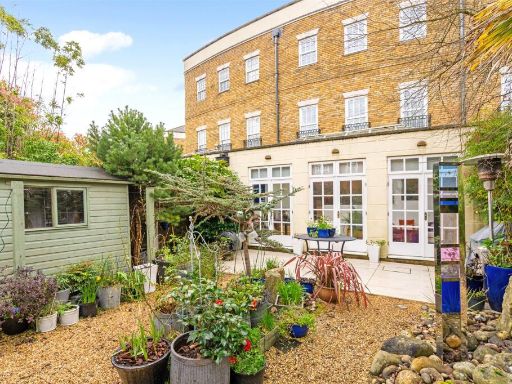 4 bedroom terraced house for sale in Rutherway, Oxford, Oxfordshire, OX2 — £1,500,000 • 4 bed • 4 bath • 2084 ft²
4 bedroom terraced house for sale in Rutherway, Oxford, Oxfordshire, OX2 — £1,500,000 • 4 bed • 4 bath • 2084 ft²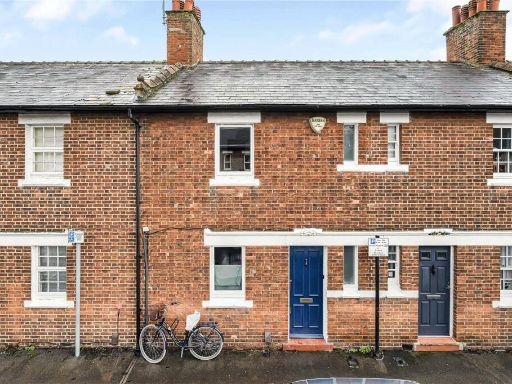 2 bedroom terraced house for sale in Hayfield Road, Walton Manor, OX2 — £795,000 • 2 bed • 1 bath • 891 ft²
2 bedroom terraced house for sale in Hayfield Road, Walton Manor, OX2 — £795,000 • 2 bed • 1 bath • 891 ft²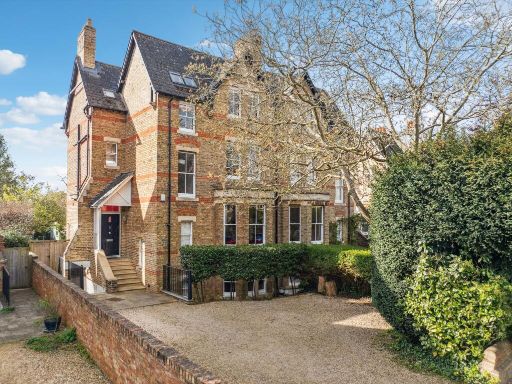 5 bedroom semi-detached house for sale in Farndon Road, Oxford, OX2 — £3,250,000 • 5 bed • 3 bath • 2849 ft²
5 bedroom semi-detached house for sale in Farndon Road, Oxford, OX2 — £3,250,000 • 5 bed • 3 bath • 2849 ft²