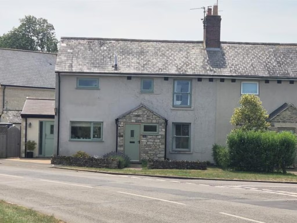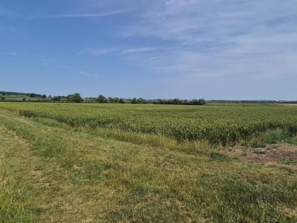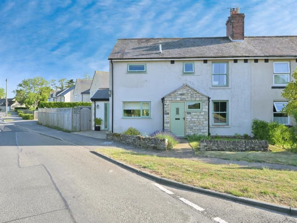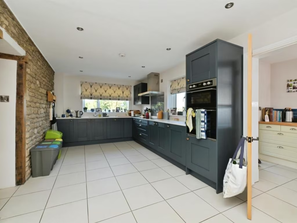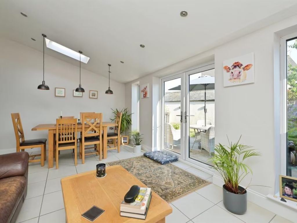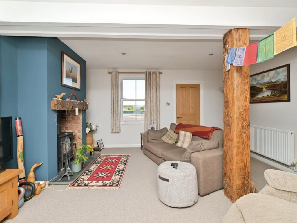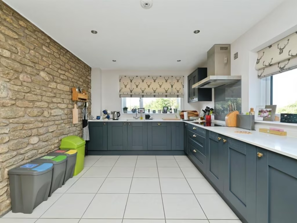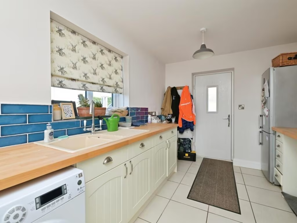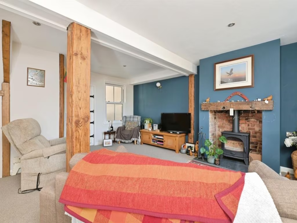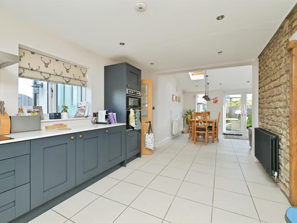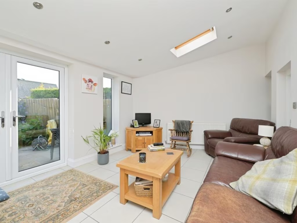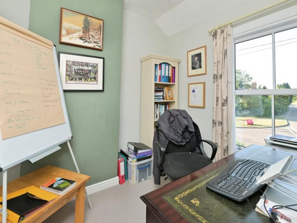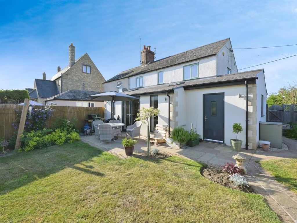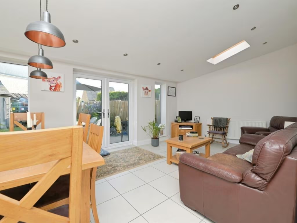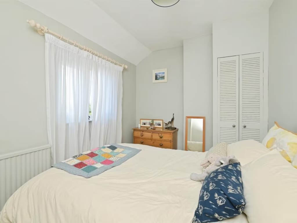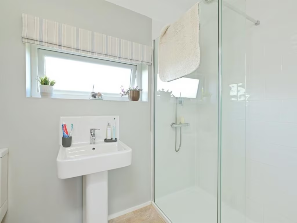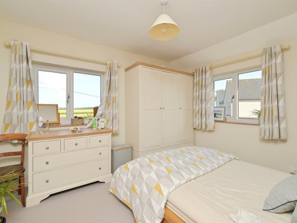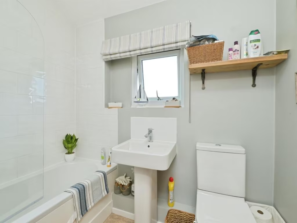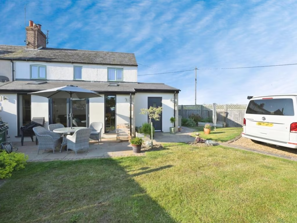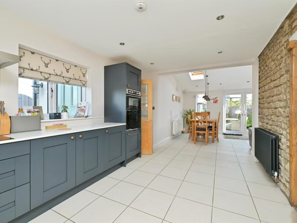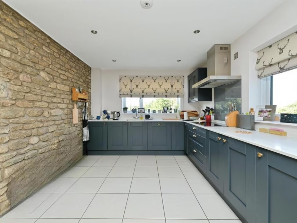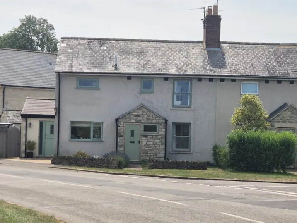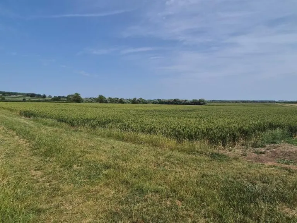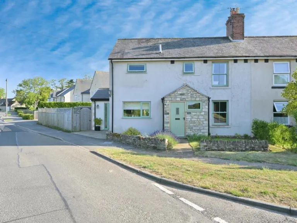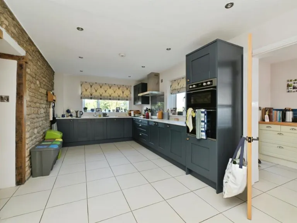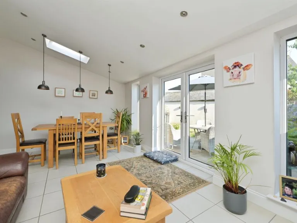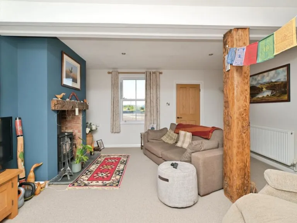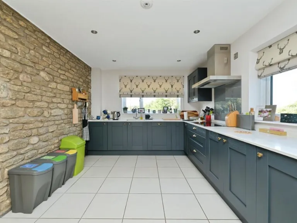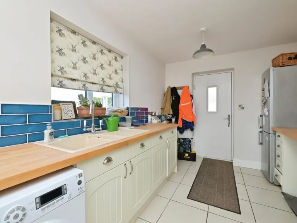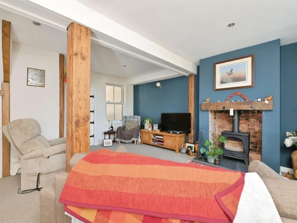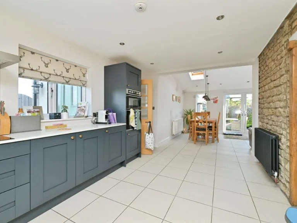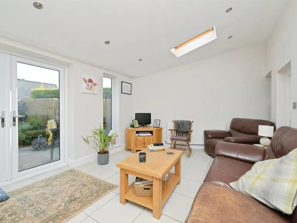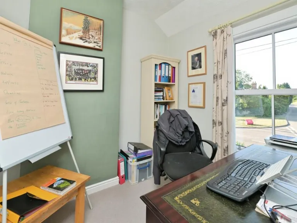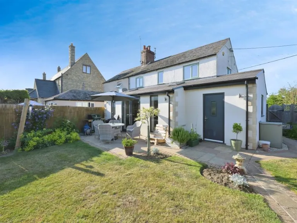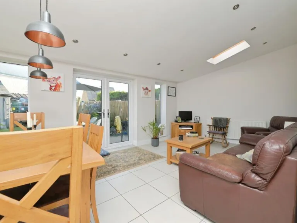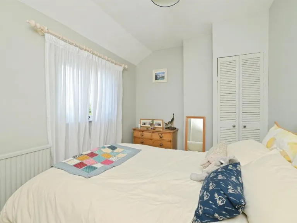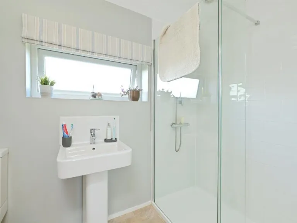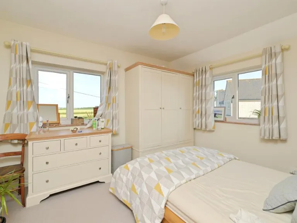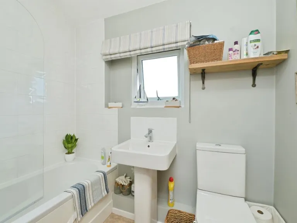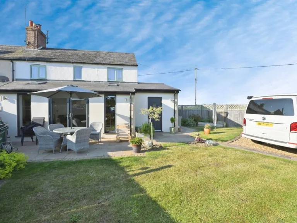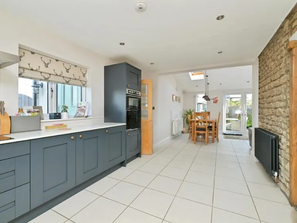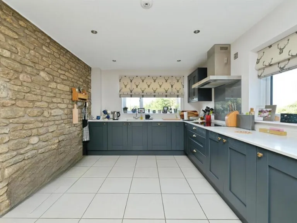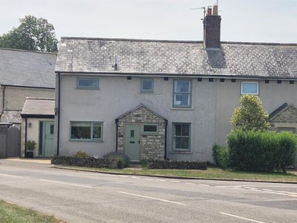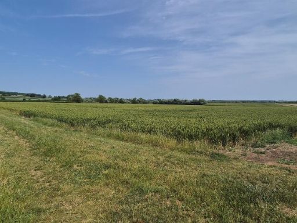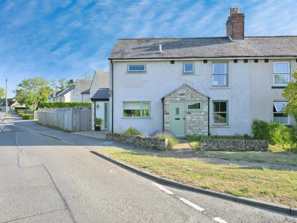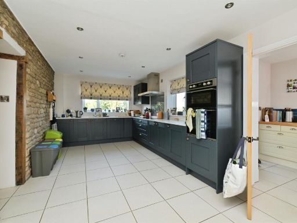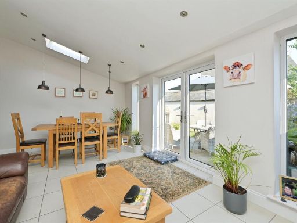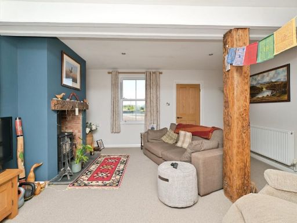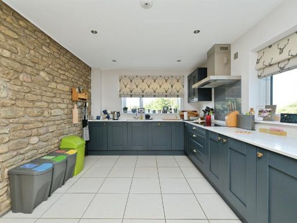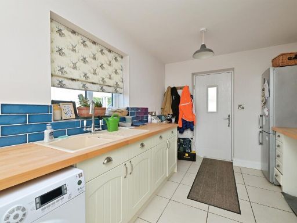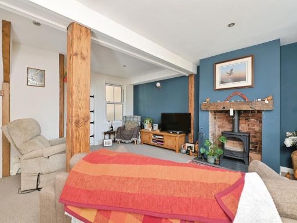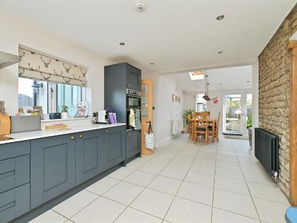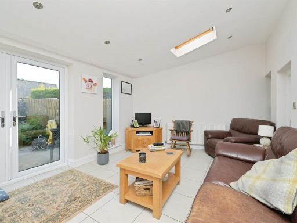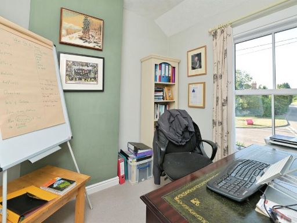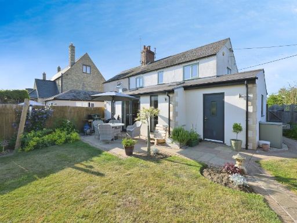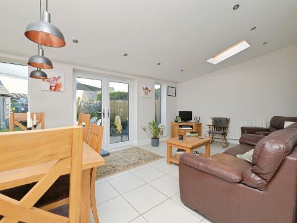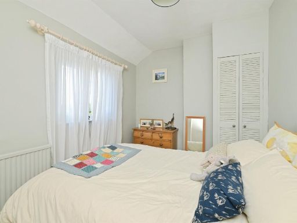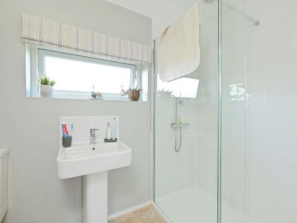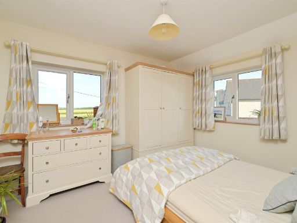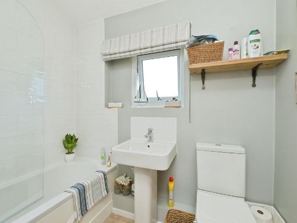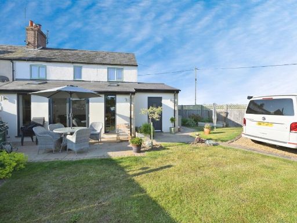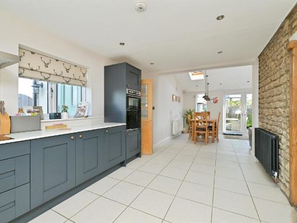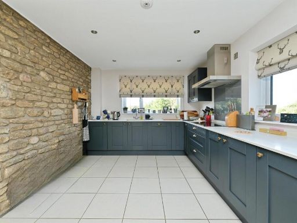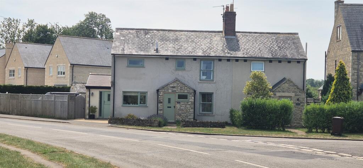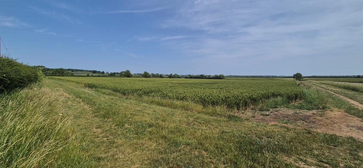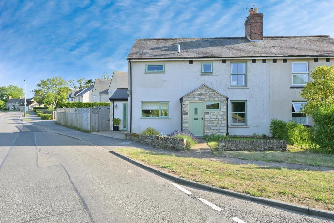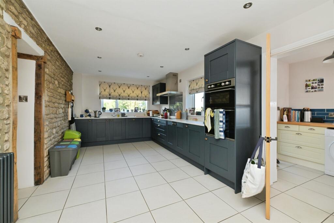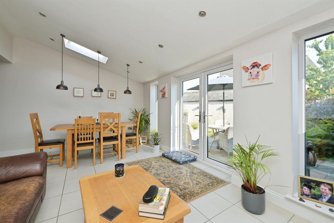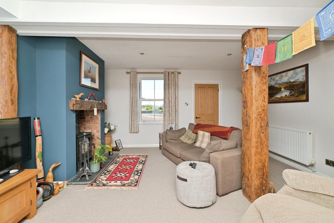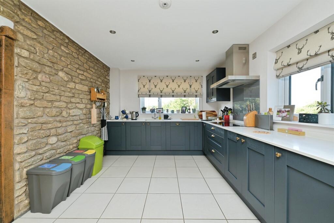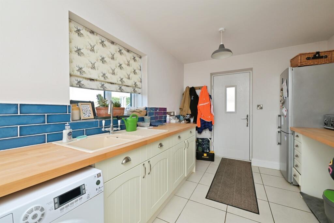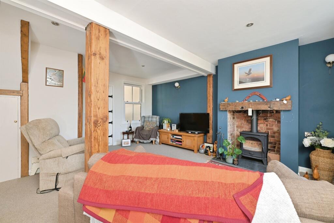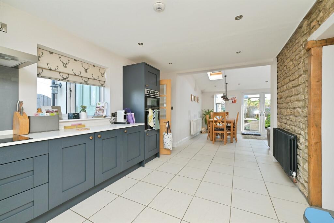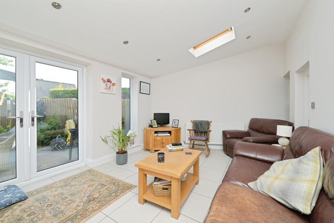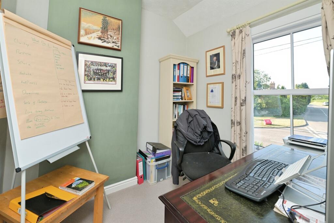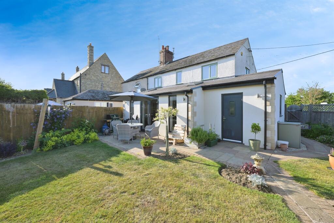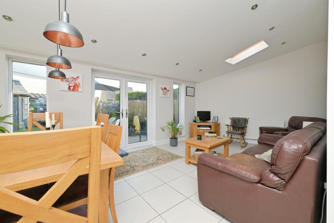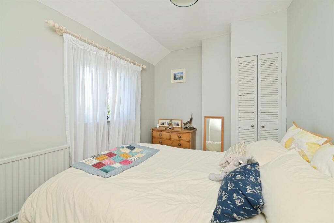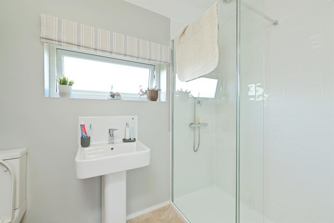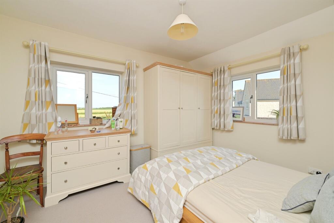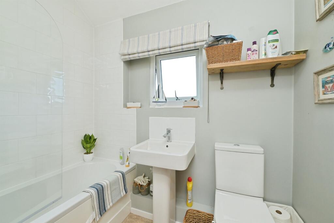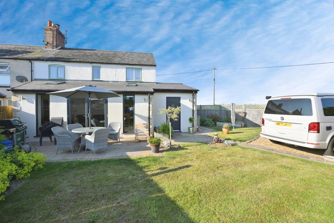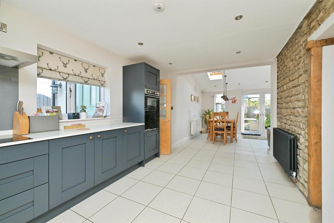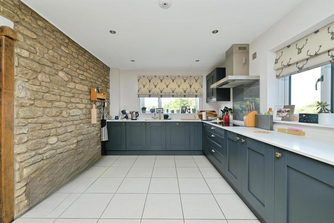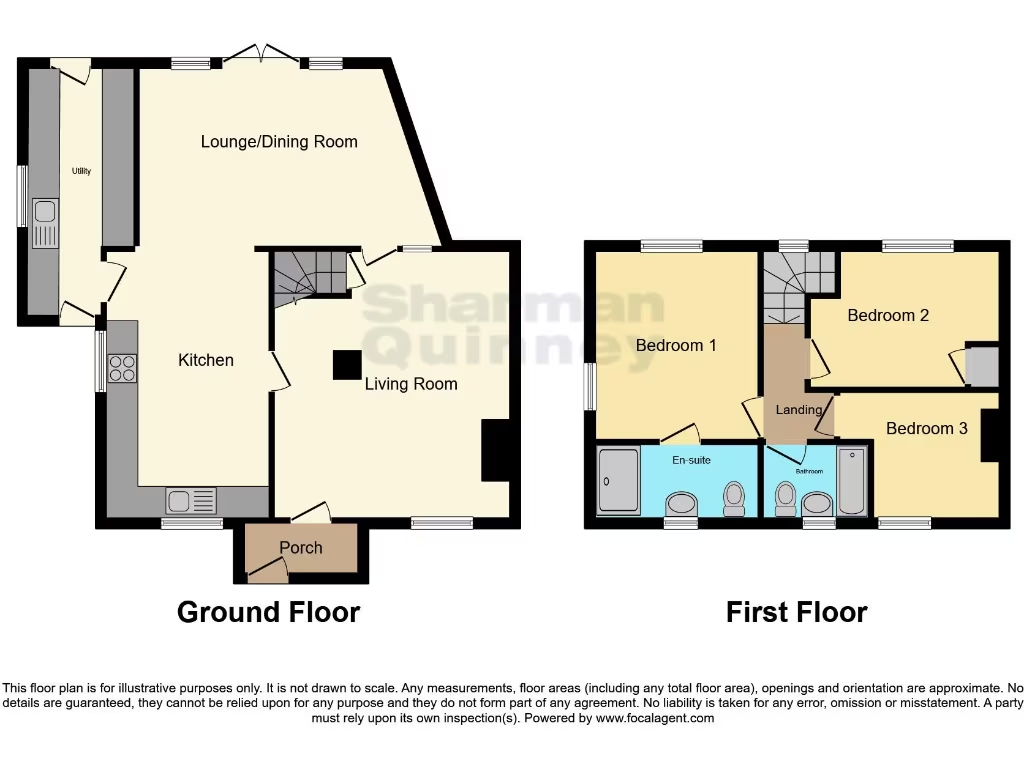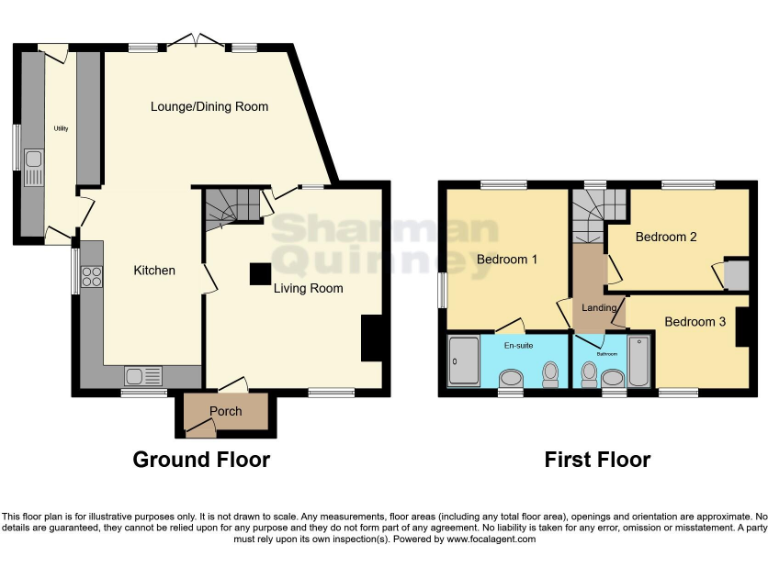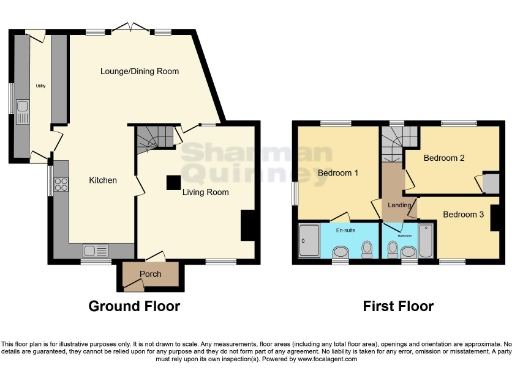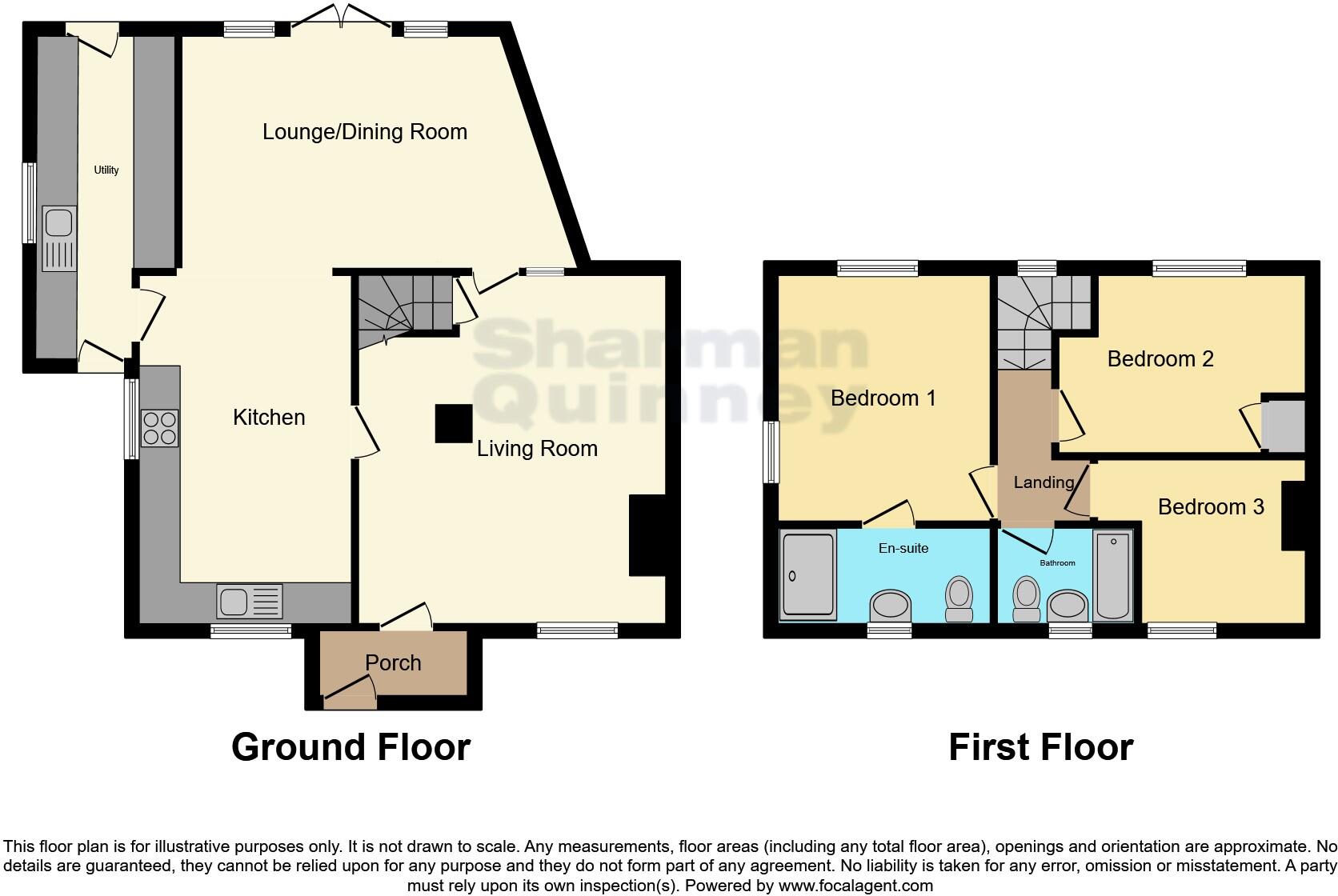Summary - Main Street, Glapthorn, Peterborough PE8 5BE
3 bed 2 bath Character Property
Large extended character cottage with south garden and gated parking in peaceful village location.
Large L-shaped open-plan kitchen/diner and sunroom
Separate large utility room
Converted garage split between storage and gym
South-facing garden with farmland views
Electric gated gravel driveway, off-street parking
Stone walls assumed uninsulated; potential energy upgrades
Oil-fired boiler and radiators (main fuel: oil)
Double glazing installed pre-2002; consider replacement
Set on Main Street in a quiet village, this extended stone cottage blends original character with a large L-shaped open-plan extension. The kitchen/diner flows into a sunroom, creating a generous family hub, while a separate utility and converted garage (storage and gym) add practical space. The south-facing rear garden receives good sun and opens onto farmland views — ideal for families who value outdoor space and country living.
The house was built before 1900 and retains period features, but buyers should note the stone walls are assumed uninsulated and the double glazing was installed before 2002. Heating is by oil boiler with radiators; there is no community-fuel option. These factors mean energy efficiency could be improved and may justify targeted upgrades.
Practical positives include off-street parking with an electric gated driveway, low local crime, fast broadband, and access to well-regarded village and nearby schools — from a small local primary to highly ranked independent schools in Oundle. The plot is small, so the garden is manageable rather than extensive.
The property is offered freehold with affordable council tax and no flood risk. Prospective buyers are advised to commission their own surveys and service checks, particularly for heating, insulation and any works related to the garage conversion. Viewings strictly by appointment.
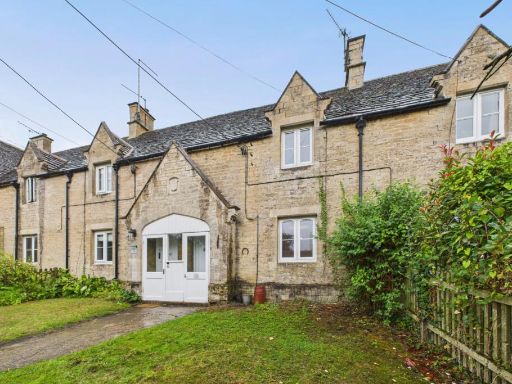 2 bedroom terraced house for sale in Gated Road, Lower Benefield, Northamptonshire, PE8 — £295,000 • 2 bed • 1 bath • 564 ft²
2 bedroom terraced house for sale in Gated Road, Lower Benefield, Northamptonshire, PE8 — £295,000 • 2 bed • 1 bath • 564 ft²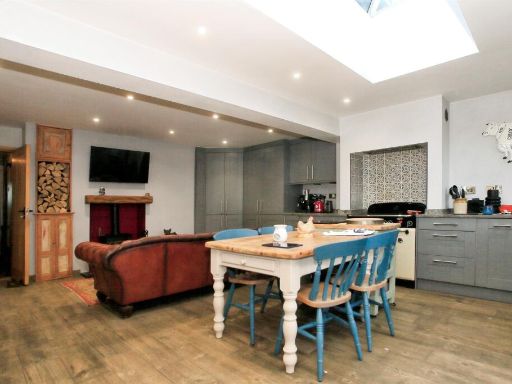 4 bedroom semi-detached house for sale in Church Walk, Upton, Peterborough, PE6 — £445,000 • 4 bed • 3 bath • 915 ft²
4 bedroom semi-detached house for sale in Church Walk, Upton, Peterborough, PE6 — £445,000 • 4 bed • 3 bath • 915 ft²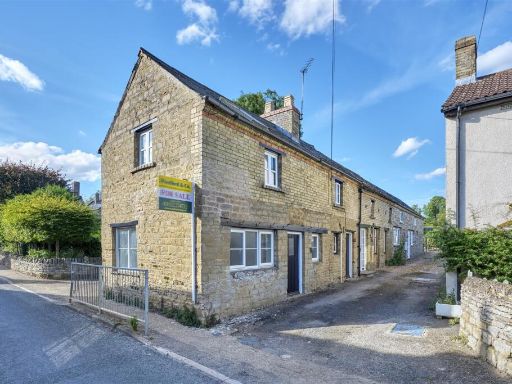 2 bedroom end of terrace house for sale in Main Street, Woodnewton, Northamptonshire, PE8 — £300,000 • 2 bed • 2 bath • 1002 ft²
2 bedroom end of terrace house for sale in Main Street, Woodnewton, Northamptonshire, PE8 — £300,000 • 2 bed • 2 bath • 1002 ft²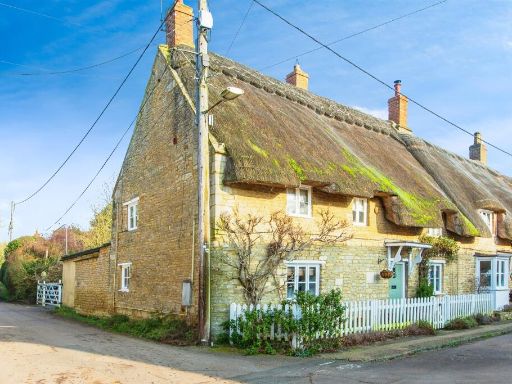 4 bedroom character property for sale in Main Street, Sudborough, Kettering, NN14 — £475,000 • 4 bed • 2 bath • 831 ft²
4 bedroom character property for sale in Main Street, Sudborough, Kettering, NN14 — £475,000 • 4 bed • 2 bath • 831 ft²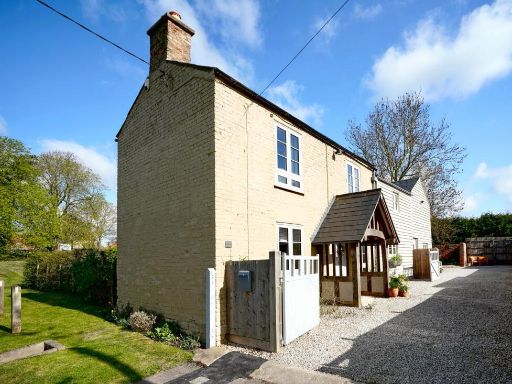 4 bedroom detached house for sale in Loop Road, Keyston, Huntingdon, PE28 — £595,000 • 4 bed • 1 bath • 1650 ft²
4 bedroom detached house for sale in Loop Road, Keyston, Huntingdon, PE28 — £595,000 • 4 bed • 1 bath • 1650 ft²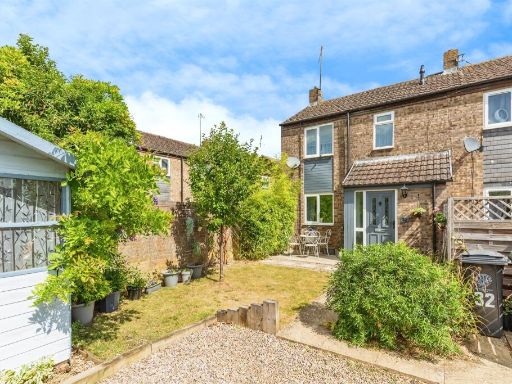 2 bedroom end of terrace house for sale in Carlow Street, Ringstead, Kettering, NN14 — £220,000 • 2 bed • 1 bath • 700 ft²
2 bedroom end of terrace house for sale in Carlow Street, Ringstead, Kettering, NN14 — £220,000 • 2 bed • 1 bath • 700 ft²