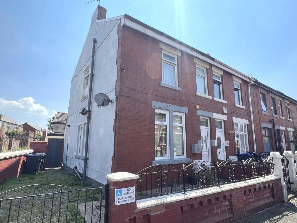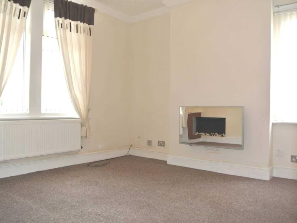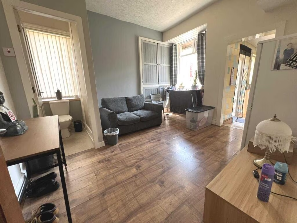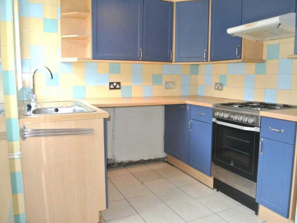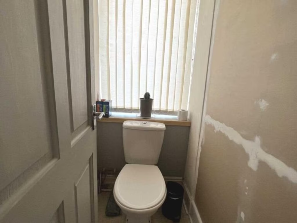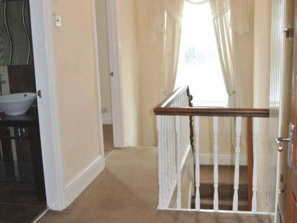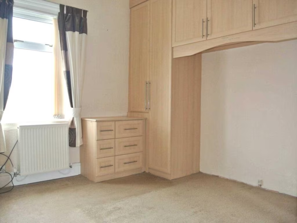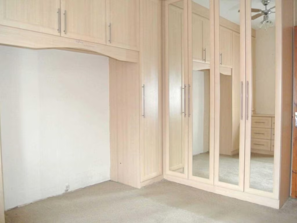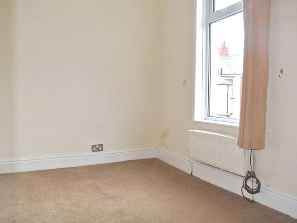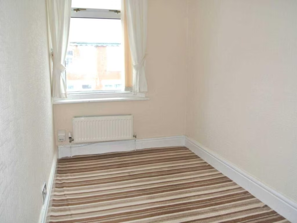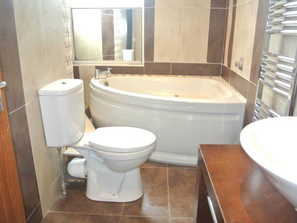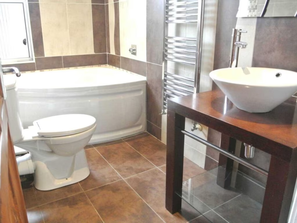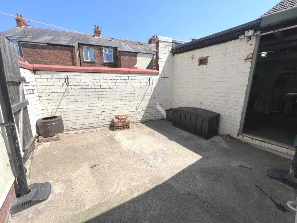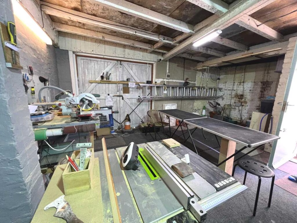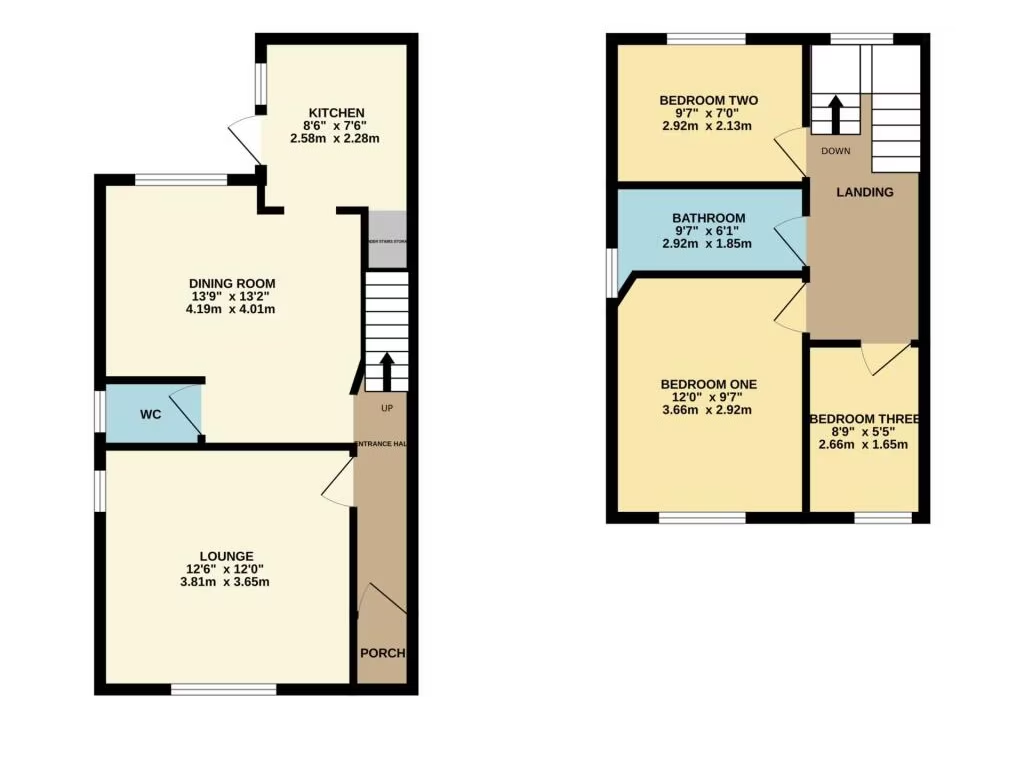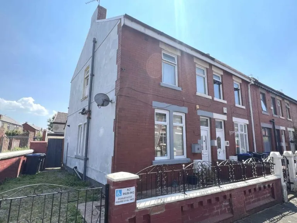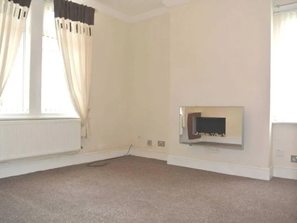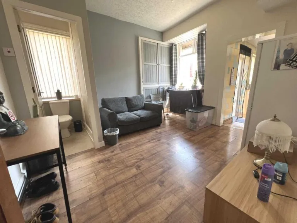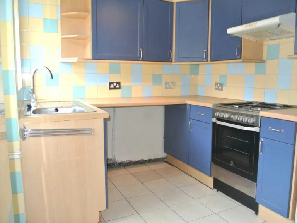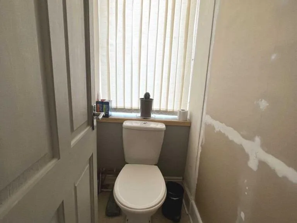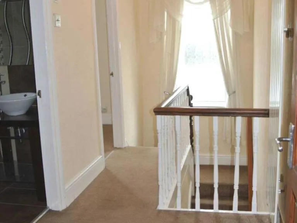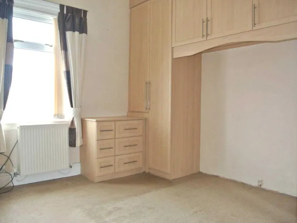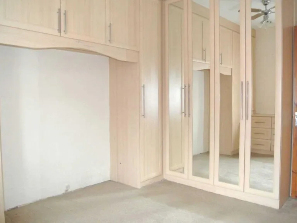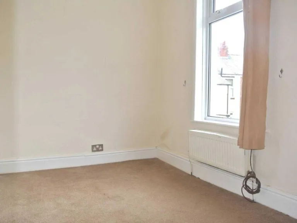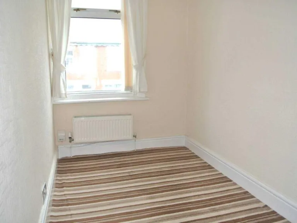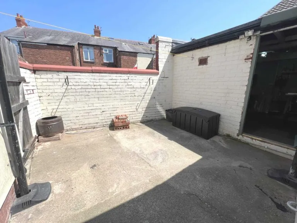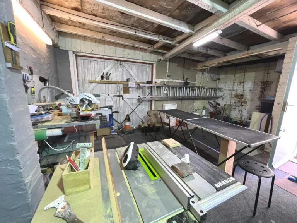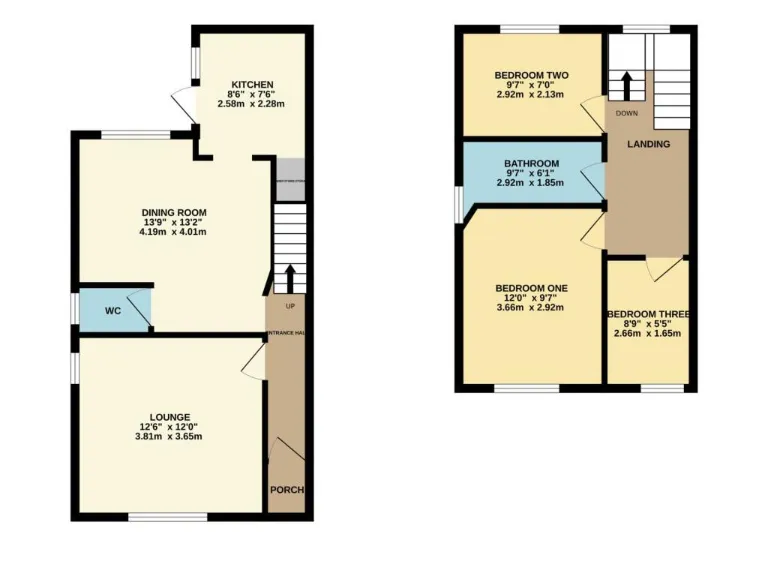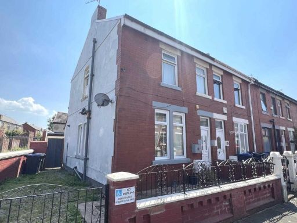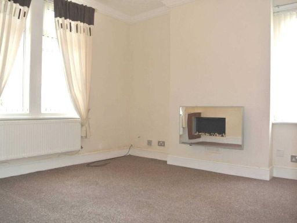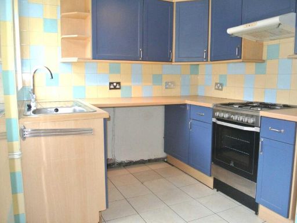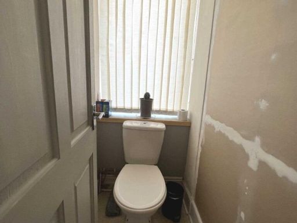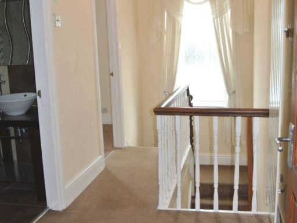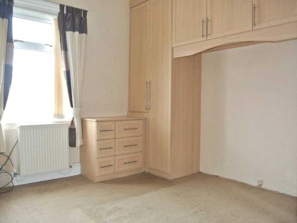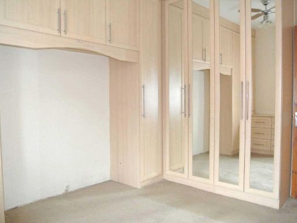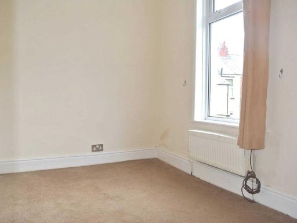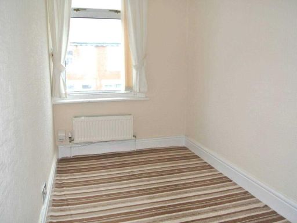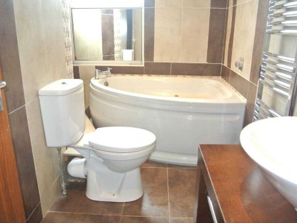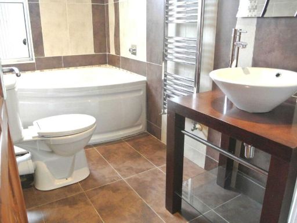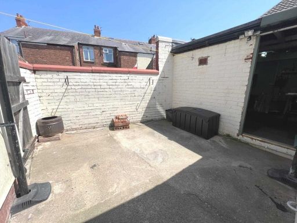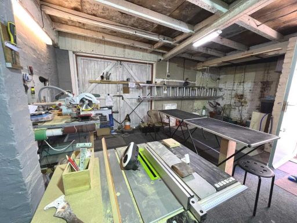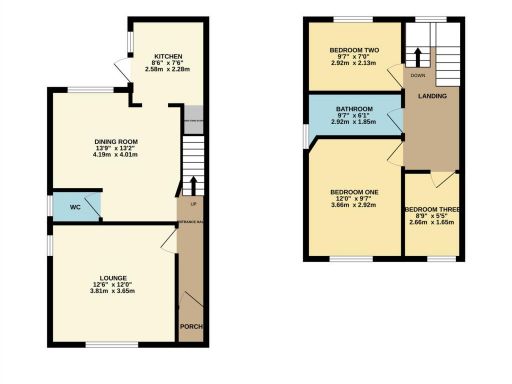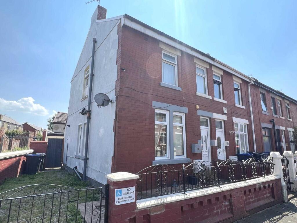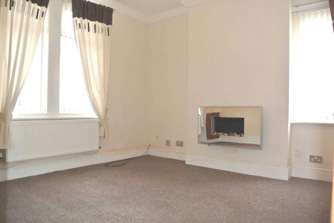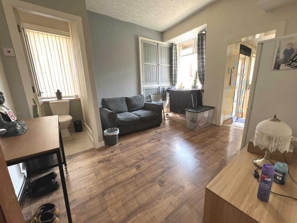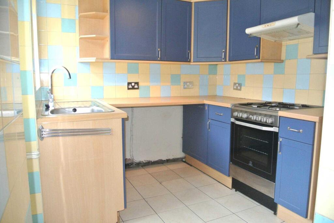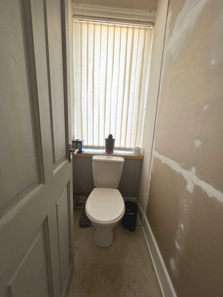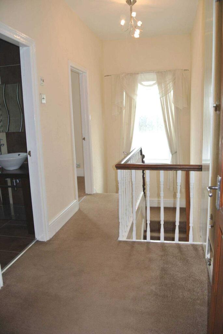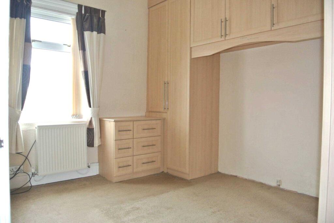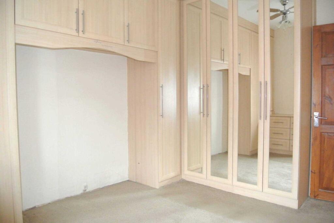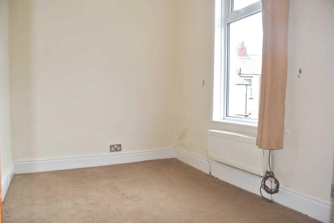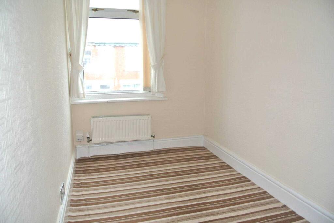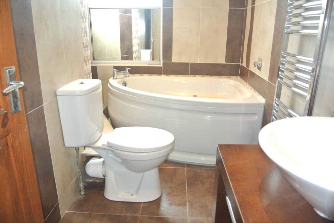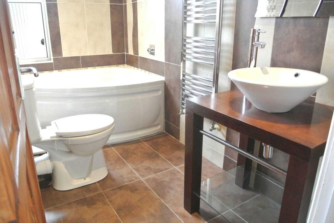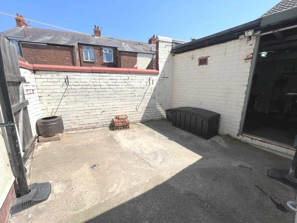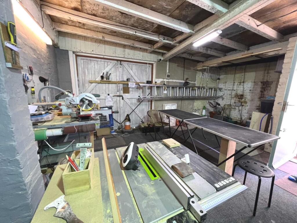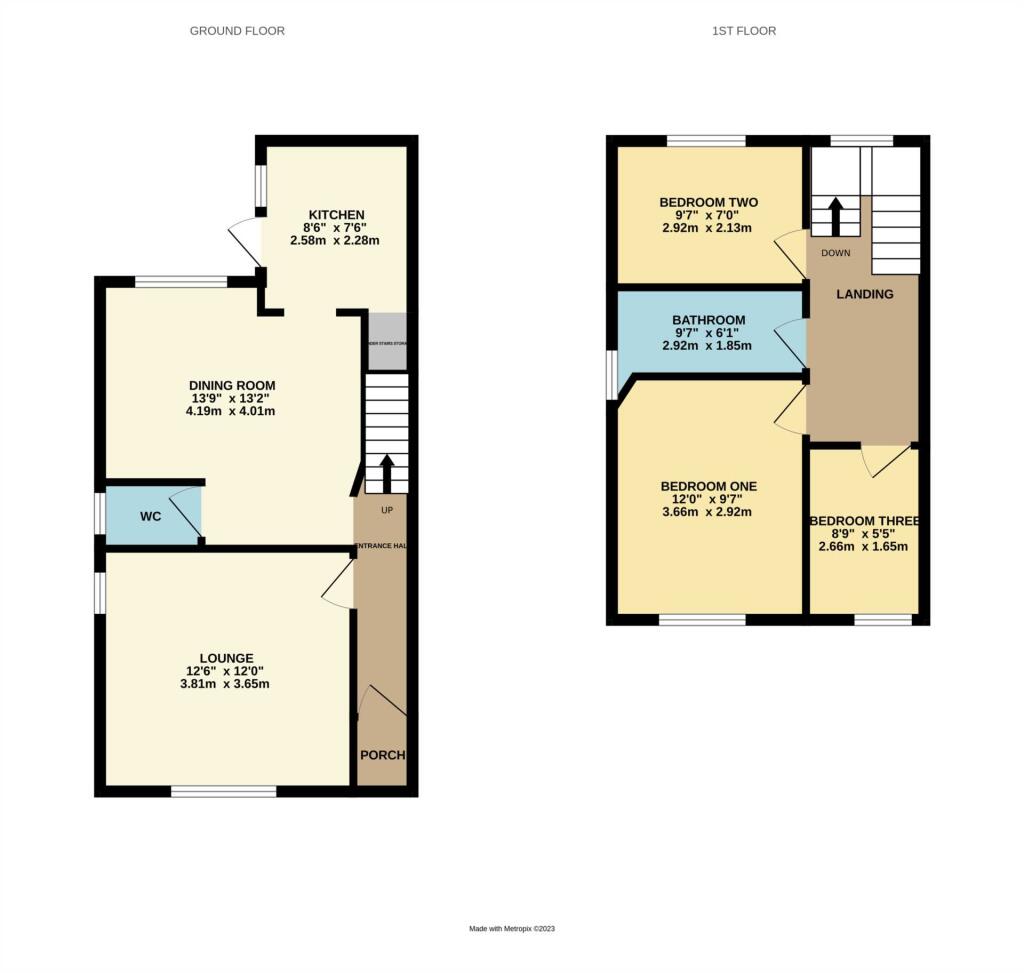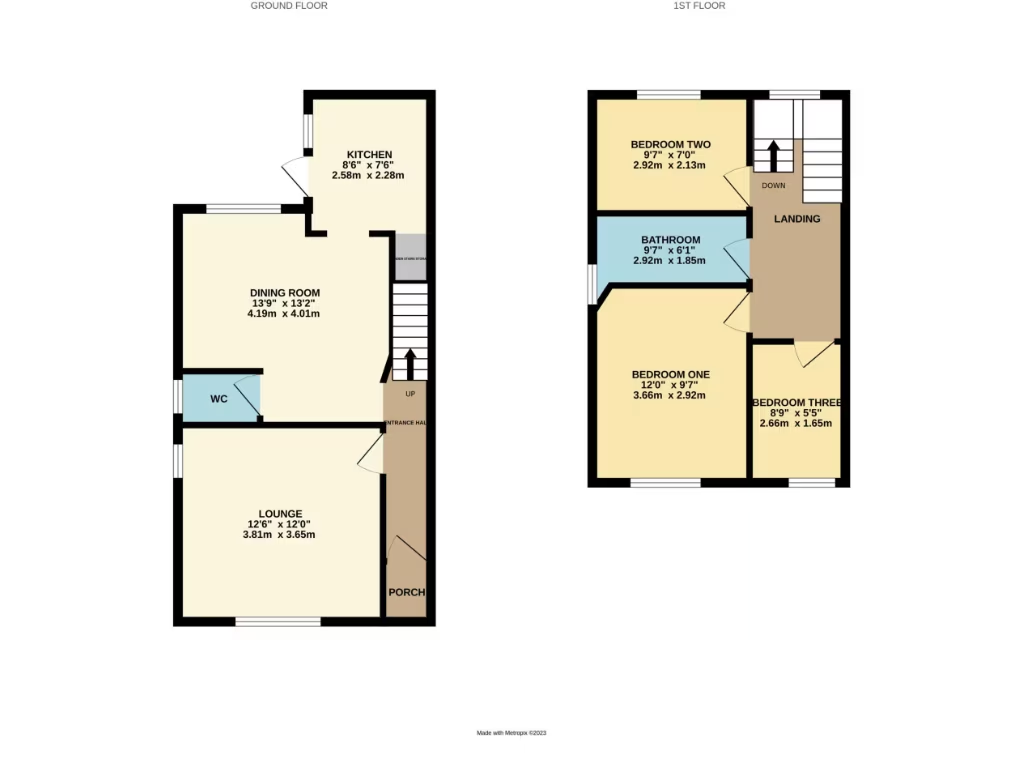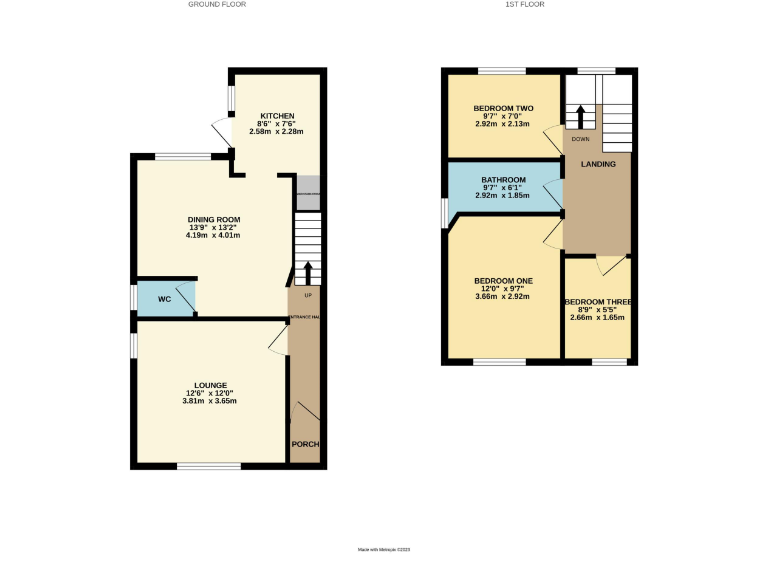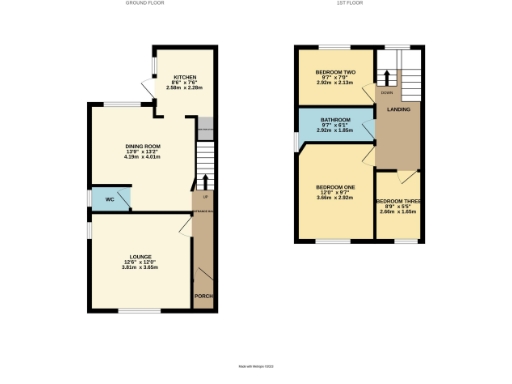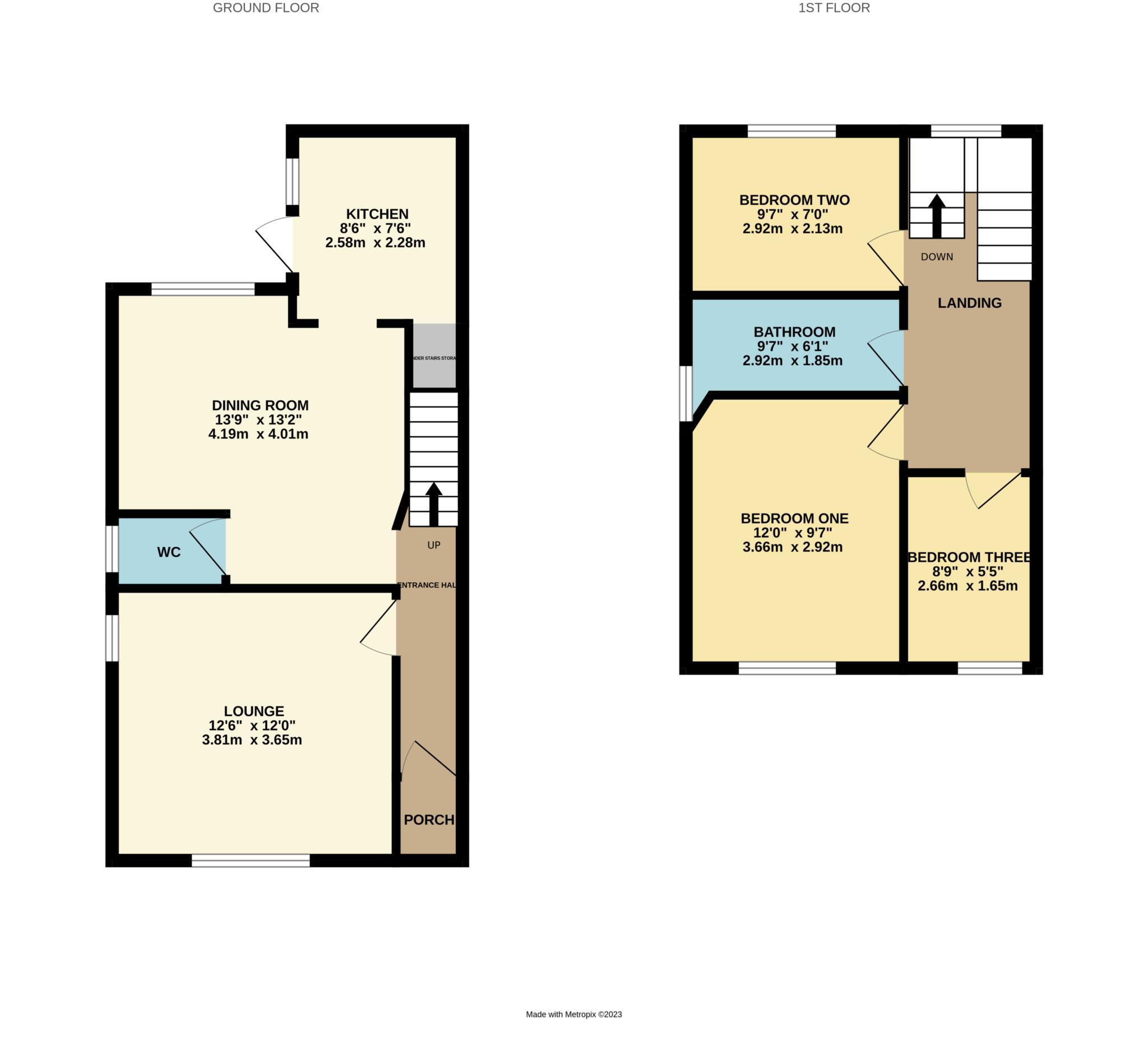Summary - 27 JOHNSON ROAD BLACKPOOL FY4 4DD
3 bed 2 bath End of Terrace
Family-friendly home with driveway, large garage workshop and good school links.
Three bedrooms with two reception rooms and downstairs WC
This three-bedroom end-terrace offers practical family living close to schools and motorway links. The house has two reception rooms, a fitted kitchen and a modern bathroom suite, arranged over two storeys with a useful downstairs WC. A driveway provides off-street parking and a large garage/workshop at the rear adds flexible storage or hobby space.
Accommodation sits at an average overall size (approx. 818 sq ft) with double glazing and gas central heating to radiators. The rear garden is low maintenance, suited to children or busy households. Local primary and secondary schools rated Good are within easy reach, making it convenient for families with school-age children.
Buyers should note the wider area is classed as very deprived with above-average crime rates; this may affect resale and should be considered alongside the low council tax. The plot is small and the house dates from 1930–1949, so prospective purchasers should check the condition of services, wiring and heating despite the modern bathroom. All measurements and services are to be independently verified.
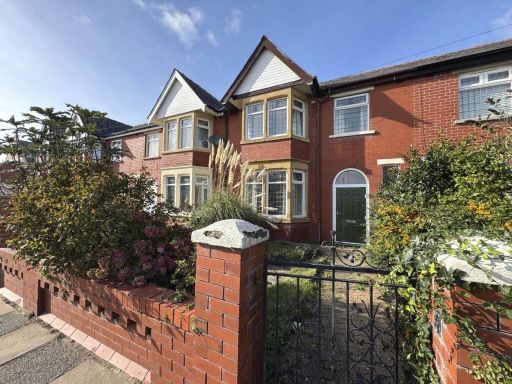 3 bedroom house for sale in Stonycroft Avenue, Blackpool, FY4 2NR, FY4 — £140,000 • 3 bed • 1 bath • 1066 ft²
3 bedroom house for sale in Stonycroft Avenue, Blackpool, FY4 2NR, FY4 — £140,000 • 3 bed • 1 bath • 1066 ft²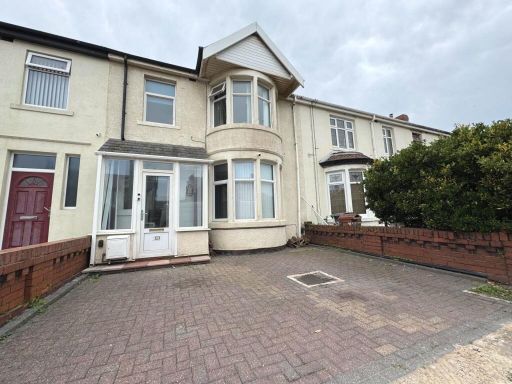 3 bedroom terraced house for sale in Rosebery Avenue, Blackpool, FY4 1LB, FY4 — £172,500 • 3 bed • 2 bath • 1141 ft²
3 bedroom terraced house for sale in Rosebery Avenue, Blackpool, FY4 1LB, FY4 — £172,500 • 3 bed • 2 bath • 1141 ft²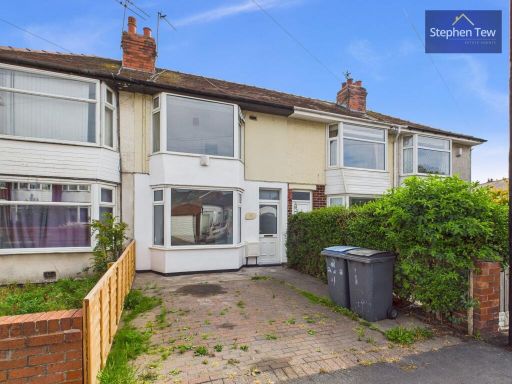 2 bedroom terraced house for sale in Barclay Avenue, Blackpool, FY4 — £100,000 • 2 bed • 1 bath • 630 ft²
2 bedroom terraced house for sale in Barclay Avenue, Blackpool, FY4 — £100,000 • 2 bed • 1 bath • 630 ft²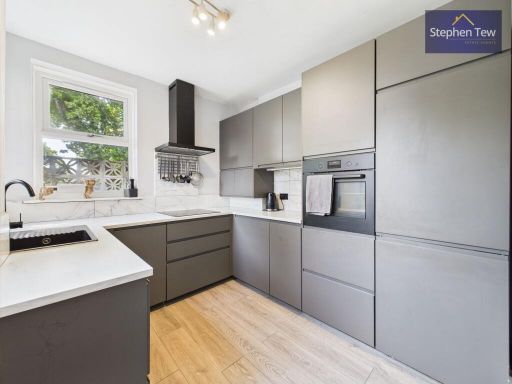 3 bedroom terraced house for sale in Crossland Road, Blackpool, FY4 — £115,000 • 3 bed • 1 bath • 936 ft²
3 bedroom terraced house for sale in Crossland Road, Blackpool, FY4 — £115,000 • 3 bed • 1 bath • 936 ft²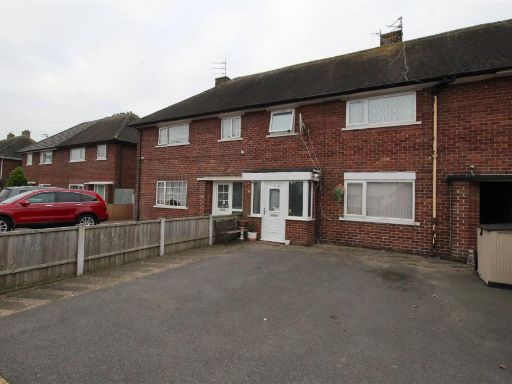 3 bedroom terraced house for sale in Walter Avenue, Lytham St. Annes, FY8 — £158,000 • 3 bed • 2 bath • 873 ft²
3 bedroom terraced house for sale in Walter Avenue, Lytham St. Annes, FY8 — £158,000 • 3 bed • 2 bath • 873 ft²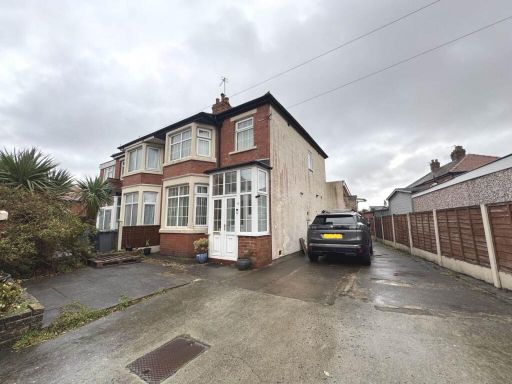 3 bedroom semi-detached house for sale in Darley Avenue, Blackpool, FY4 3JW, FY4 — £145,000 • 3 bed • 1 bath • 902 ft²
3 bedroom semi-detached house for sale in Darley Avenue, Blackpool, FY4 3JW, FY4 — £145,000 • 3 bed • 1 bath • 902 ft²