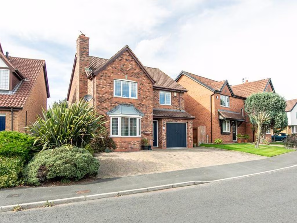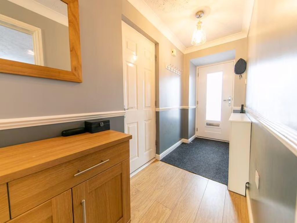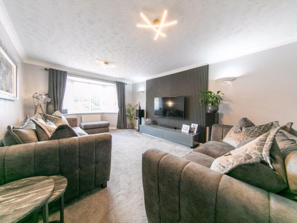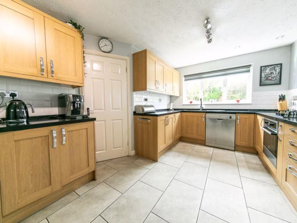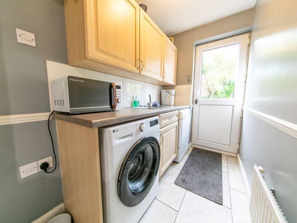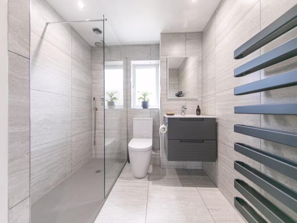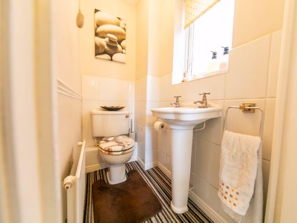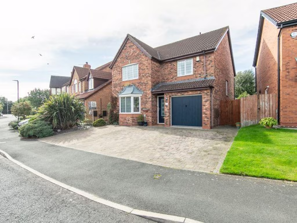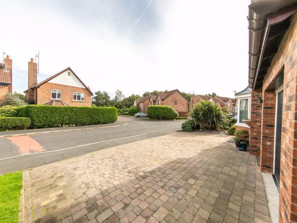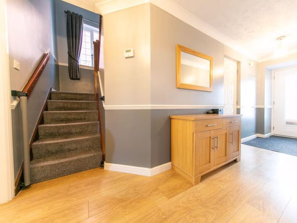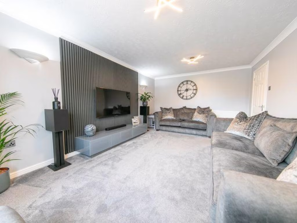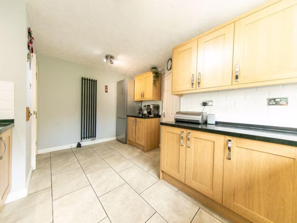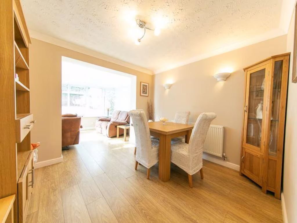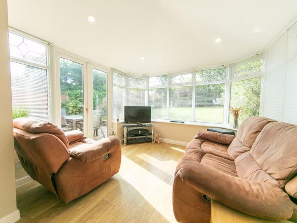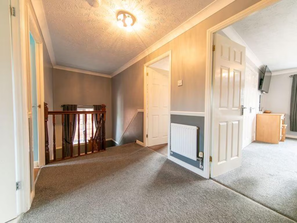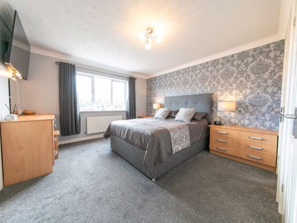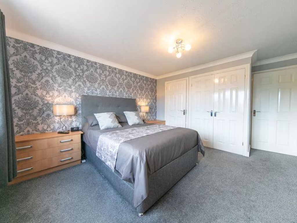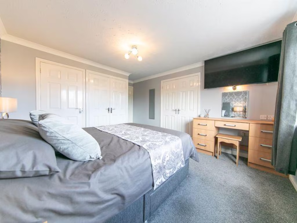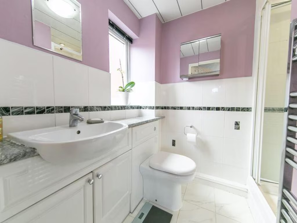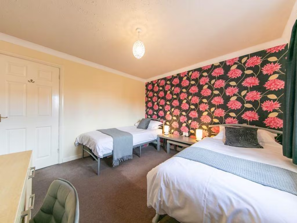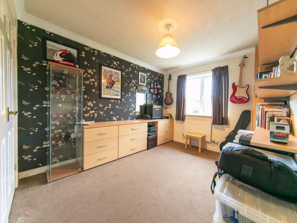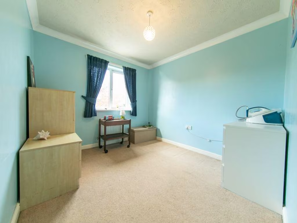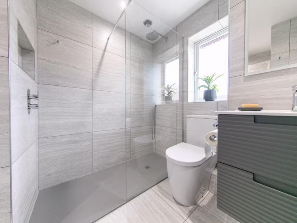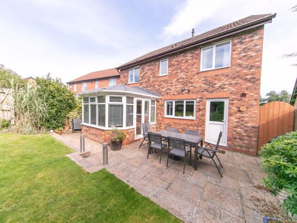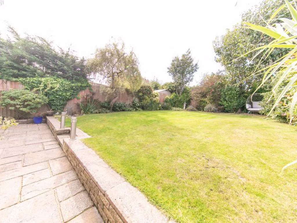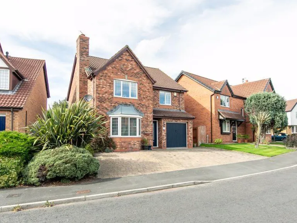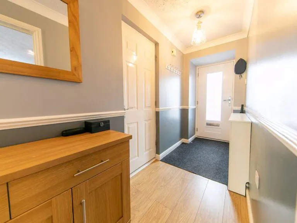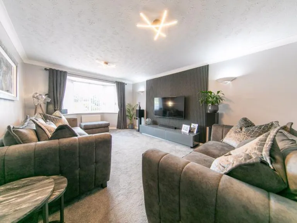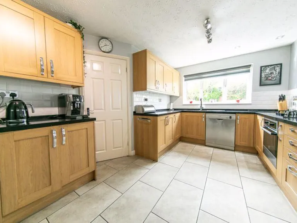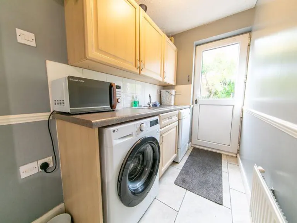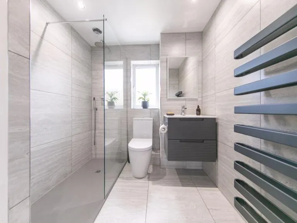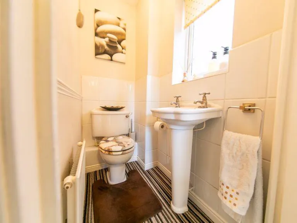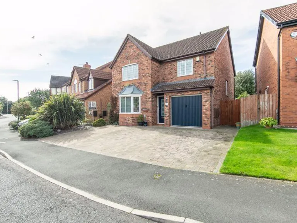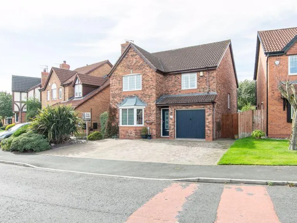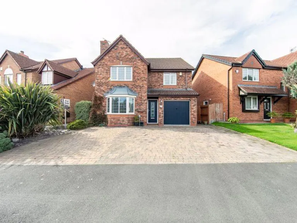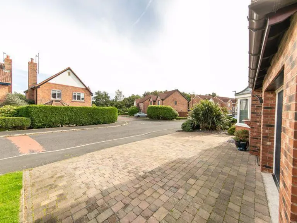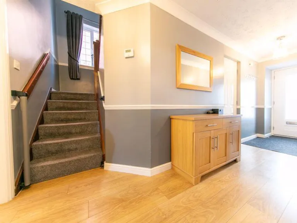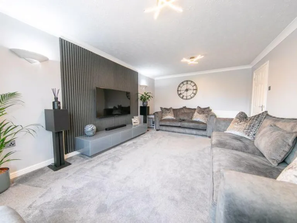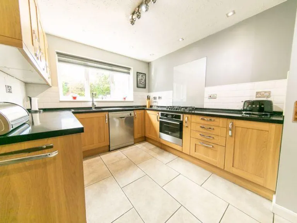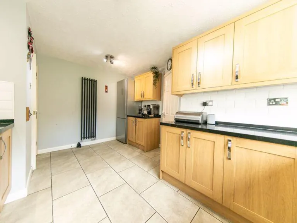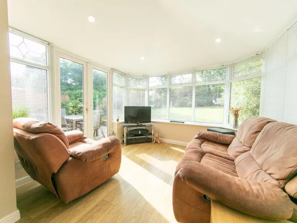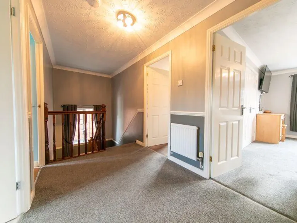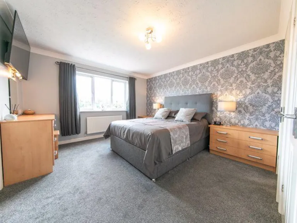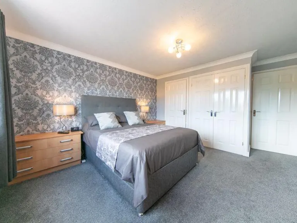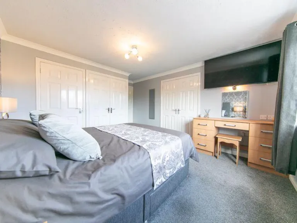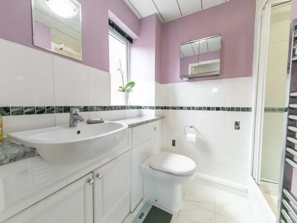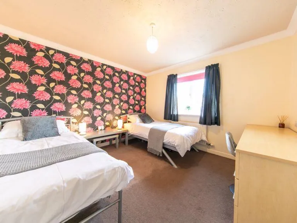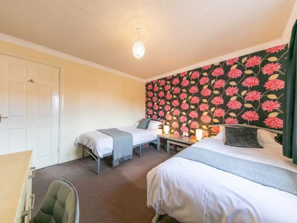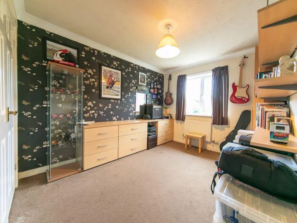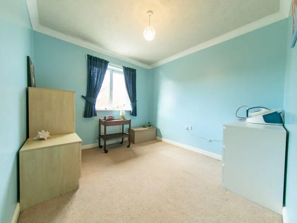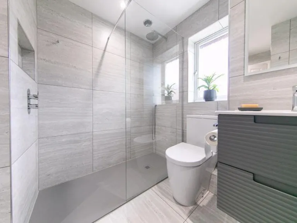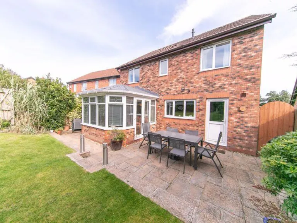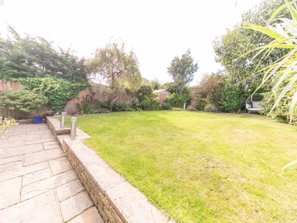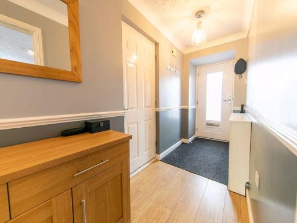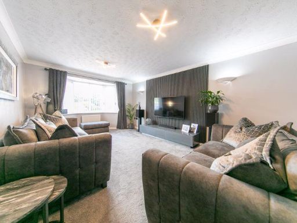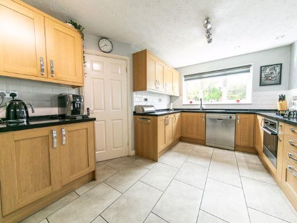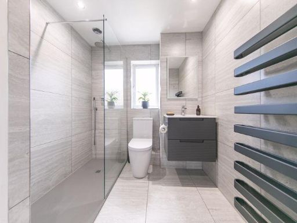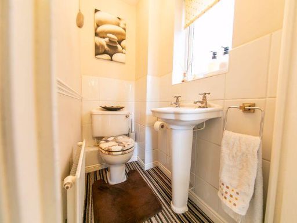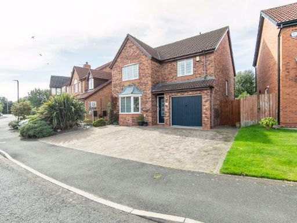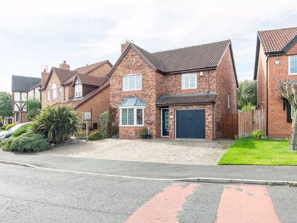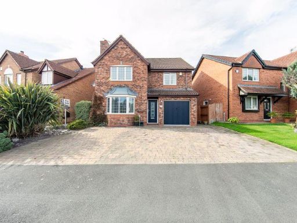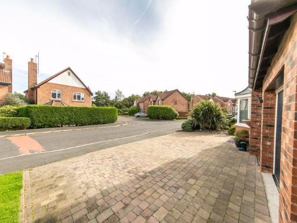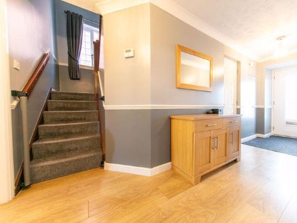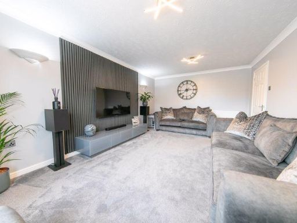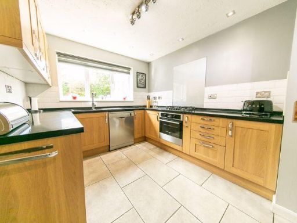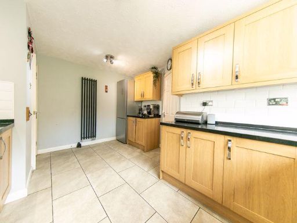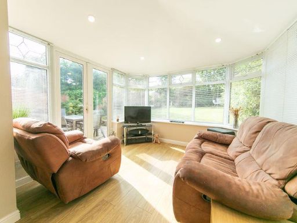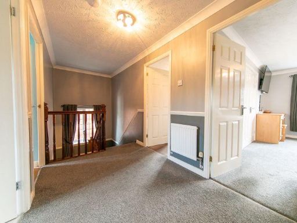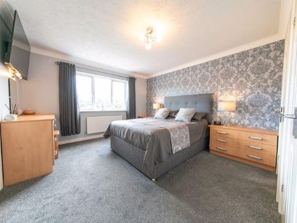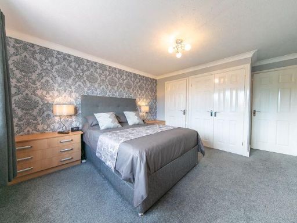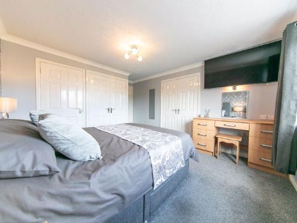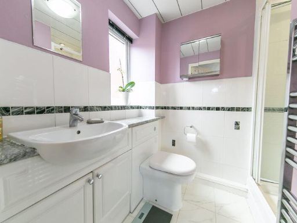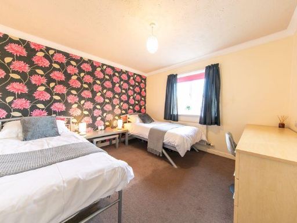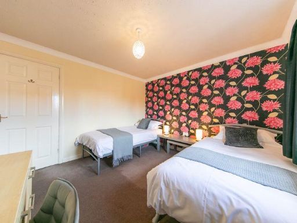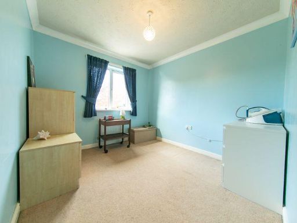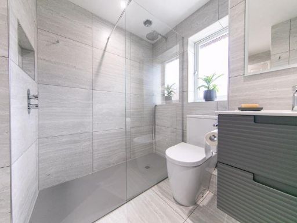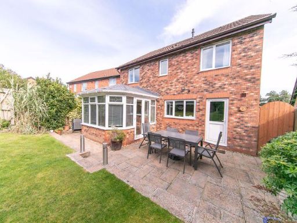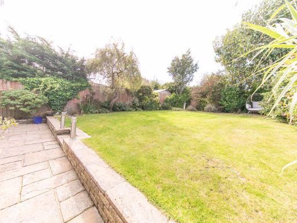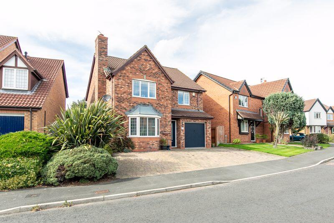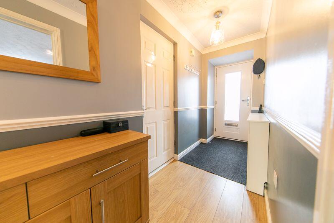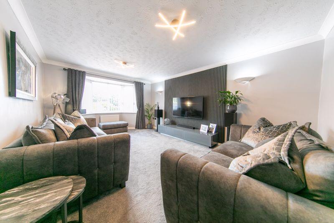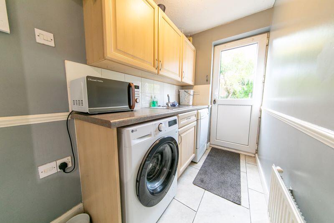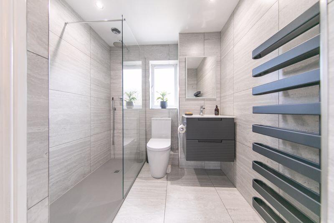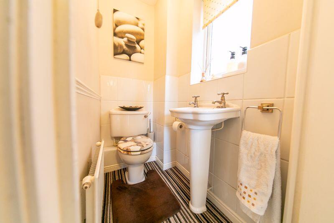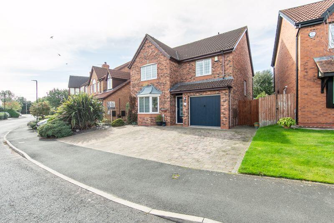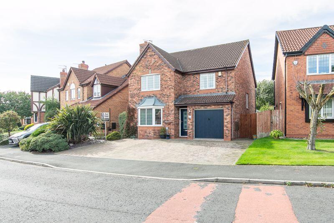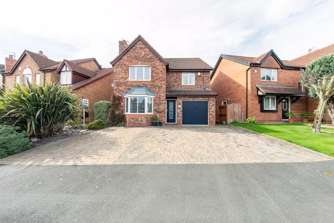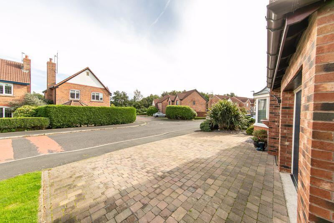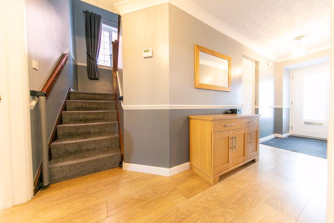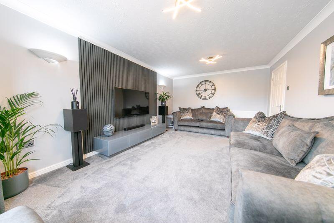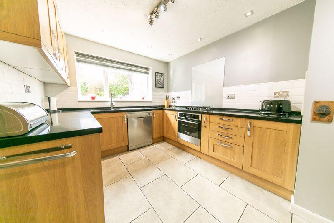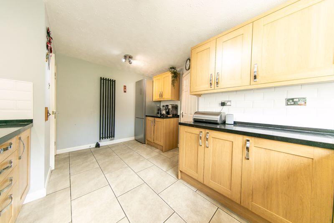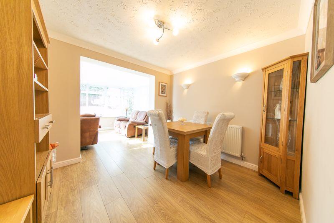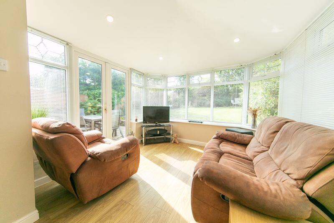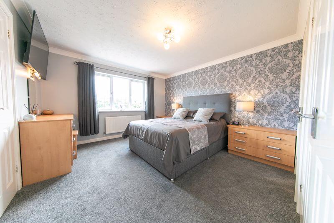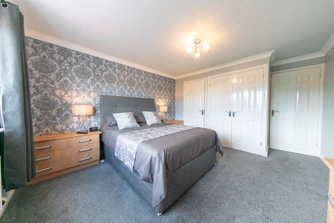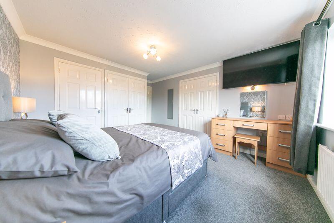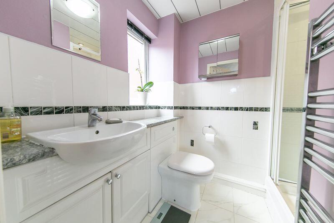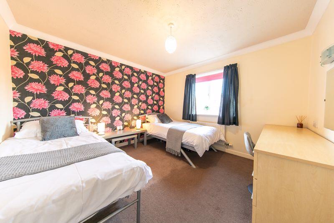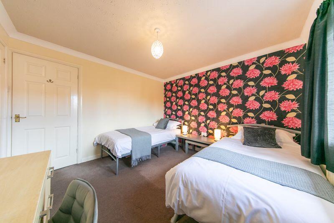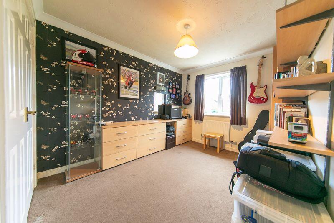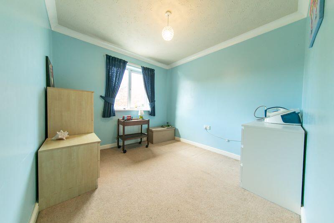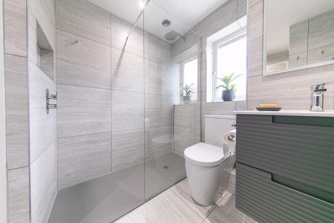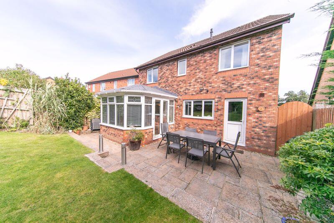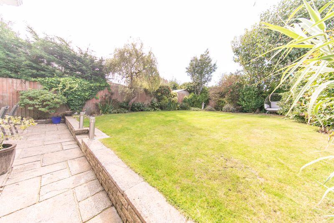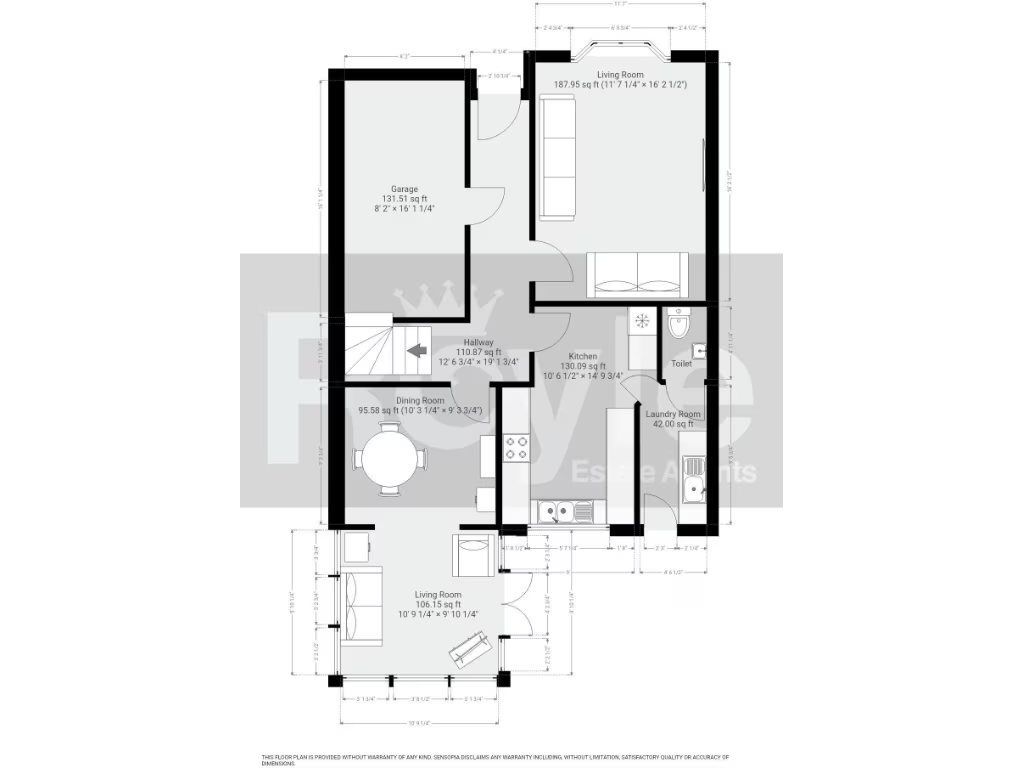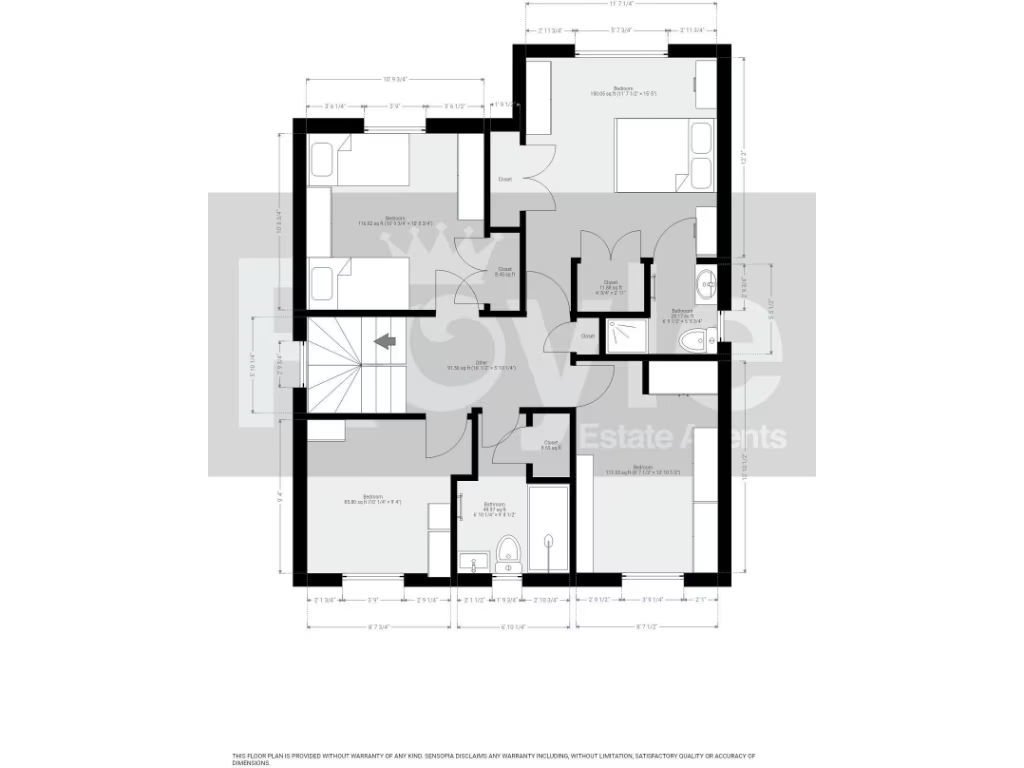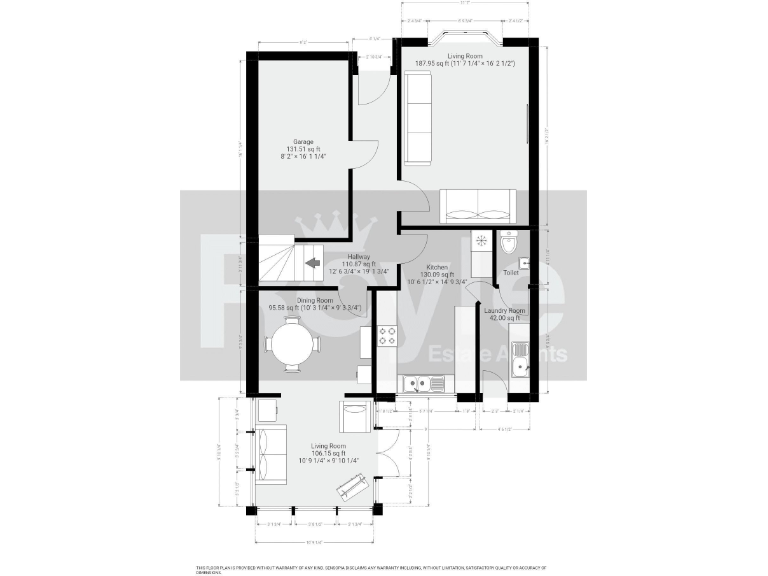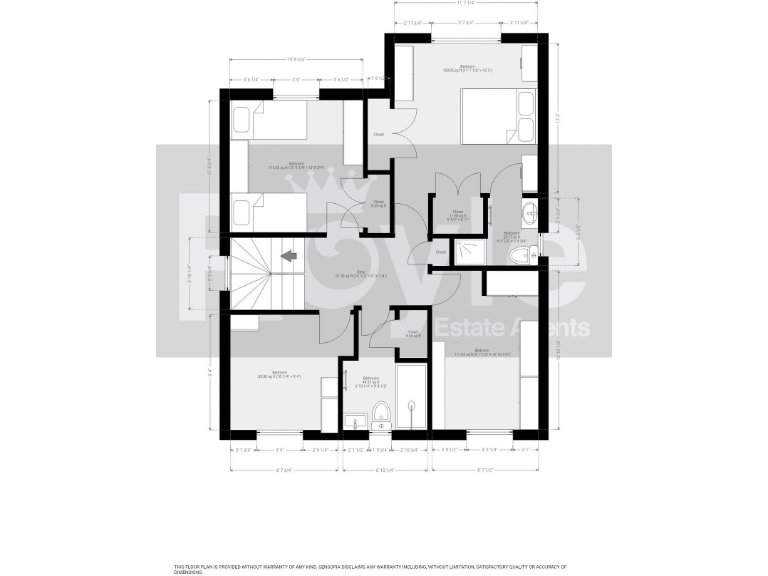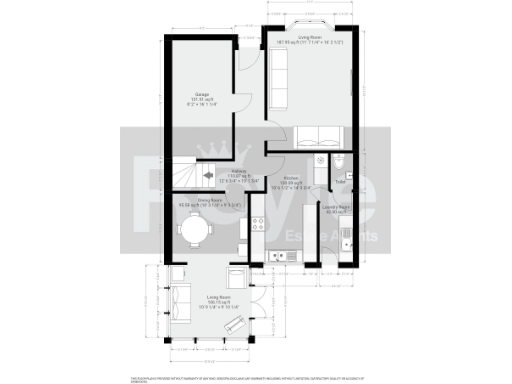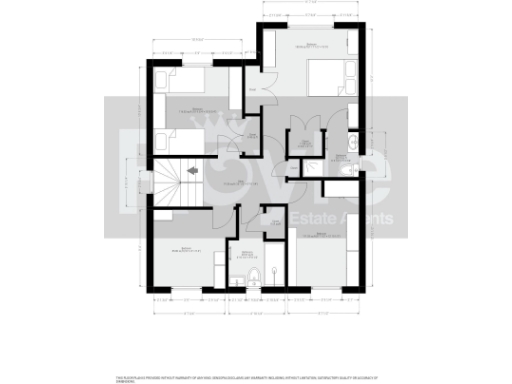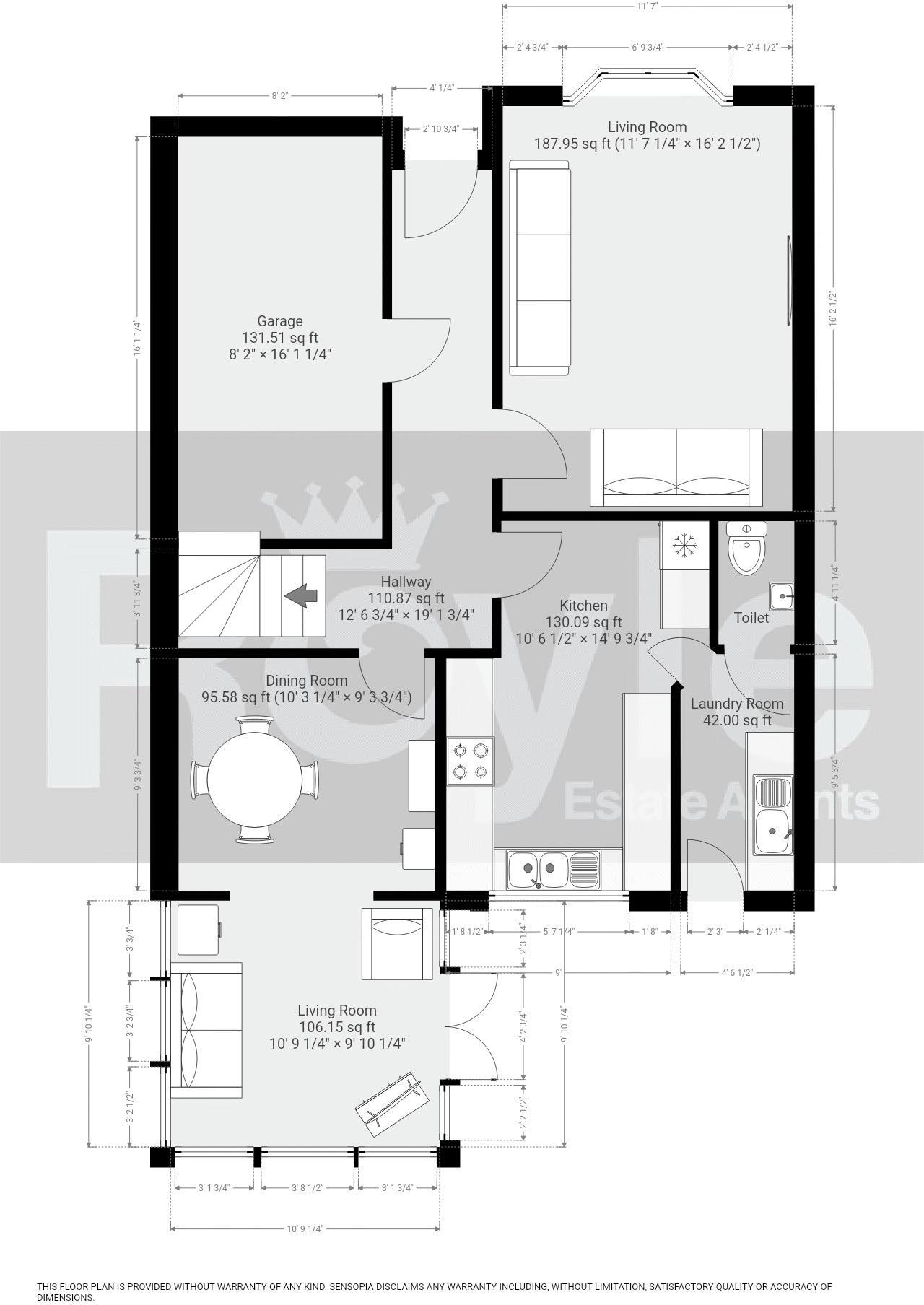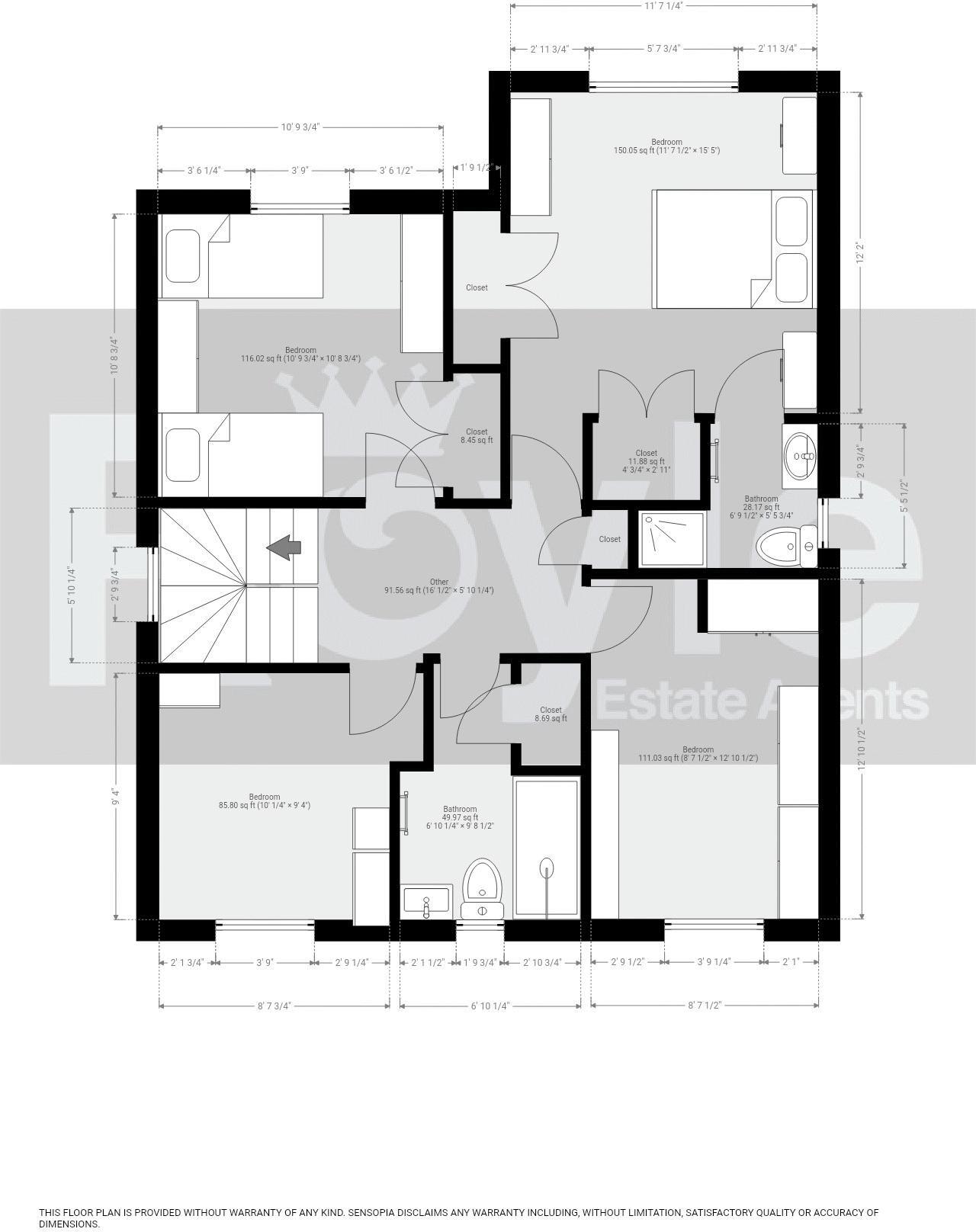Summary - 17 LADYBOWER LANE POULTON-LE-FYLDE FY6 7FY
4 bed 3 bath Detached
Turnkey four-double-bedroom detached home with garage, west garden and ample parking..
Four double bedrooms including en-suite master
Three reception rooms plus utility and boarded loft
Substantial private west-facing rear garden
Internal garage and off-road parking for multiple cars
Three bathroom suites; largely move-in ready condition
Compact overall floor area (approx. 672 sq ft)
Freehold tenure; very low local crime and fast broadband
Council tax band is high — factor into running costs
Set on a quiet Poulton-le-Fylde street, No. 17 Ladybower Lane is a four-double-bedroom detached family home offered freehold and ready to move into. The layout suits family life: three reception rooms, a fitted kitchen with adjoining utility space, three bathrooms including an en-suite to the master, and an internal garage with off-road parking for multiple vehicles. The rear garden faces west and is substantial and neatly maintained, providing private outdoor space for children and entertaining.
The house is presented in a modern-traditional style with built-in wardrobes to three bedrooms and a boarded loft for extra storage or conversion subject to checks. At about 672 sq ft, the property is compact for a four-bedroom detached, so room sizes are sensible rather than grand — worth checking in person if generous living space is a priority. Council tax is noted as expensive, which will be a recurring cost to factor into household budgeting.
Location is a strong practical asset: around a half-mile stroll to Poulton-le-Fylde town centre amenities, good primary schools rated ‘Good’, leisure facilities and direct rail links. The area is affluent with very low crime, fast broadband and excellent mobile signal, making it a comfortable base for family life and home working. There is no significant flood risk recorded.
This home will suit growing families who want a largely turnkey property with practical storage and parking, combined with a private west-facing garden. Early viewing is recommended to appreciate the internal layout and room proportions in person.
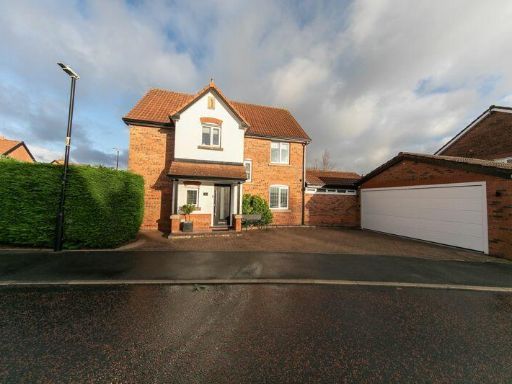 4 bedroom detached house for sale in 1 Dale Dyke Walk, Poulton-le-Fylde, Lancs FY6 7FJ, FY6 — £425,000 • 4 bed • 3 bath • 1385 ft²
4 bedroom detached house for sale in 1 Dale Dyke Walk, Poulton-le-Fylde, Lancs FY6 7FJ, FY6 — £425,000 • 4 bed • 3 bath • 1385 ft²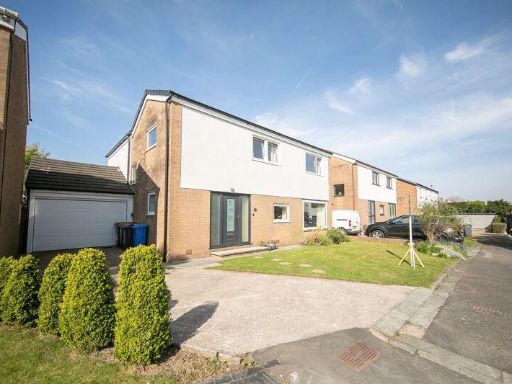 4 bedroom detached house for sale in No. 27, Levens Close, Poulton-le-Fylde, Lancs FY6 8NJ, FY6 — £416,000 • 4 bed • 3 bath • 1851 ft²
4 bedroom detached house for sale in No. 27, Levens Close, Poulton-le-Fylde, Lancs FY6 8NJ, FY6 — £416,000 • 4 bed • 3 bath • 1851 ft²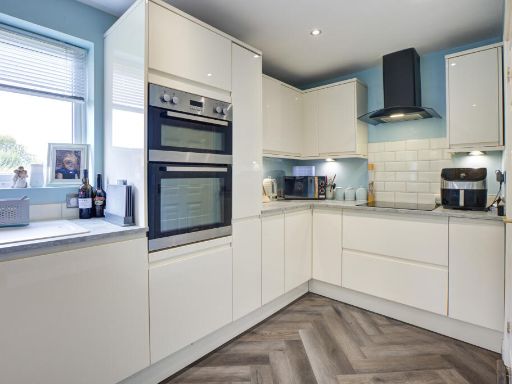 4 bedroom detached house for sale in Kinder Corner, Poulton-le-fylde, FY6 — £340,000 • 4 bed • 2 bath • 1187 ft²
4 bedroom detached house for sale in Kinder Corner, Poulton-le-fylde, FY6 — £340,000 • 4 bed • 2 bath • 1187 ft²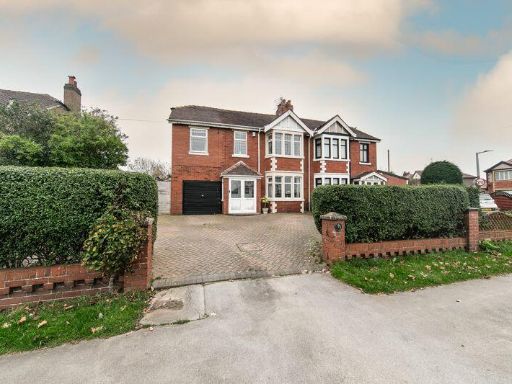 4 bedroom semi-detached house for sale in No. 63, Garstang Road West, Poulton-le-Fylde, Lancs FY6 8AA, FY6 — £349,995 • 4 bed • 3 bath • 1452 ft²
4 bedroom semi-detached house for sale in No. 63, Garstang Road West, Poulton-le-Fylde, Lancs FY6 8AA, FY6 — £349,995 • 4 bed • 3 bath • 1452 ft²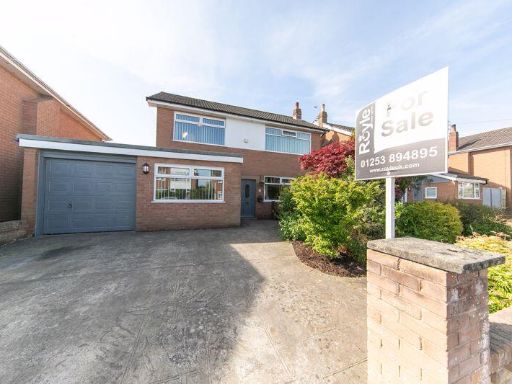 4 bedroom detached house for sale in No. 36, Alder Grove, Poulton-le-Fylde, Lancs FY6 8EH, FY6 — £425,000 • 4 bed • 2 bath • 1501 ft²
4 bedroom detached house for sale in No. 36, Alder Grove, Poulton-le-Fylde, Lancs FY6 8EH, FY6 — £425,000 • 4 bed • 2 bath • 1501 ft²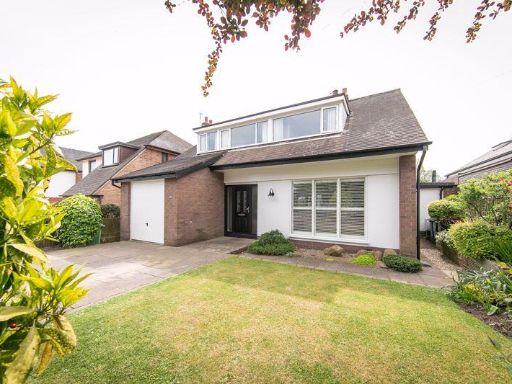 4 bedroom detached bungalow for sale in No. 77, Longhouse Lane, Poulton-le-Fylde, Lancs FY6 8DE, FY6 — £520,000 • 4 bed • 2 bath • 1691 ft²
4 bedroom detached bungalow for sale in No. 77, Longhouse Lane, Poulton-le-Fylde, Lancs FY6 8DE, FY6 — £520,000 • 4 bed • 2 bath • 1691 ft²