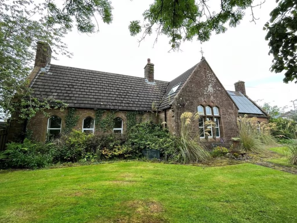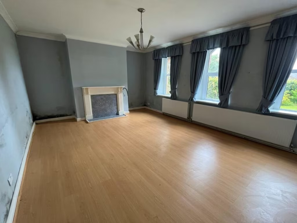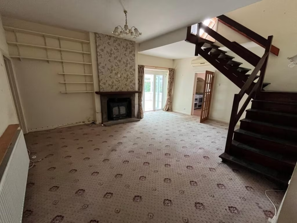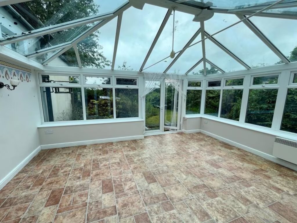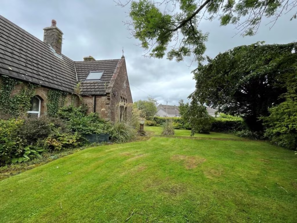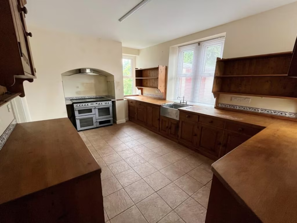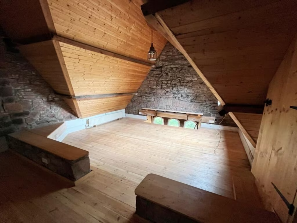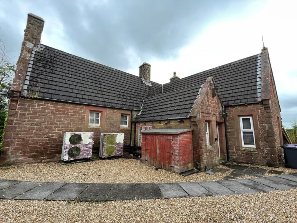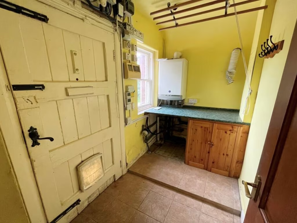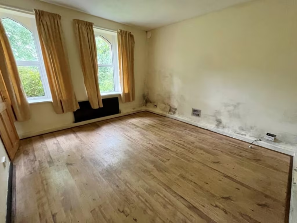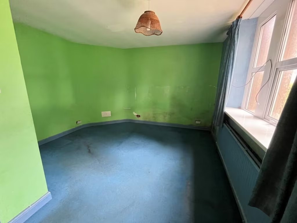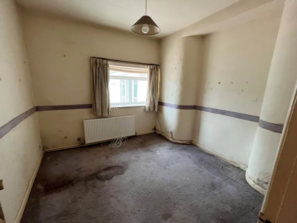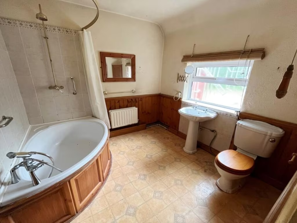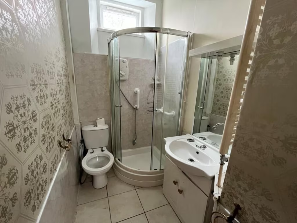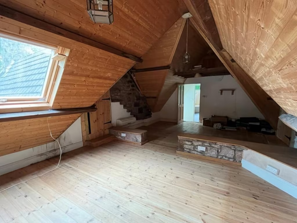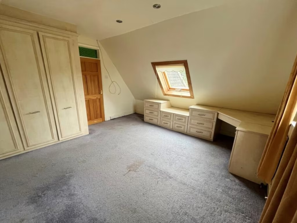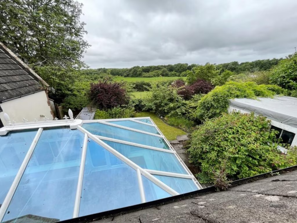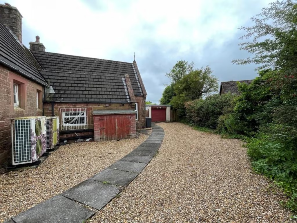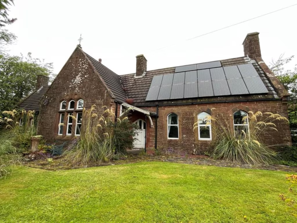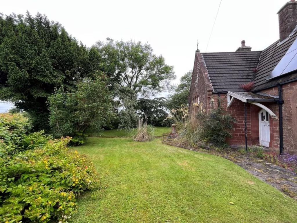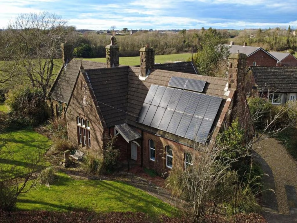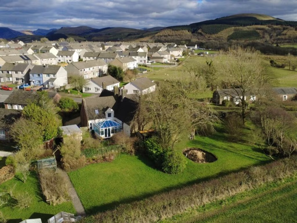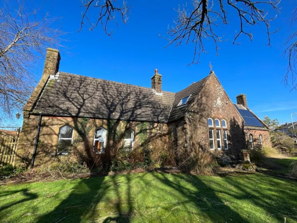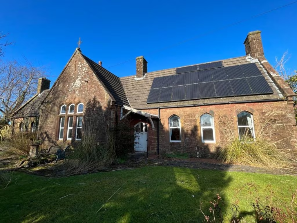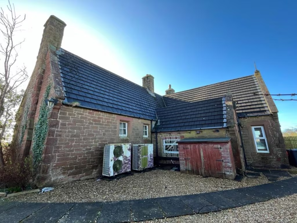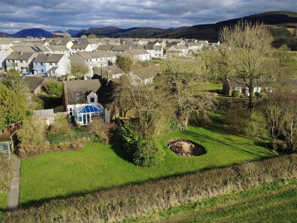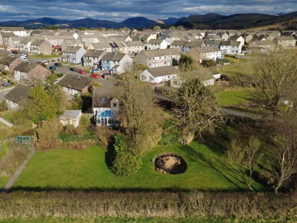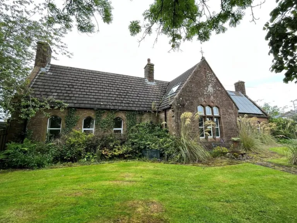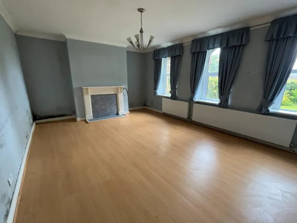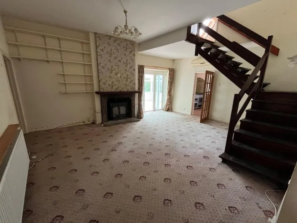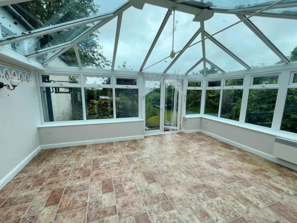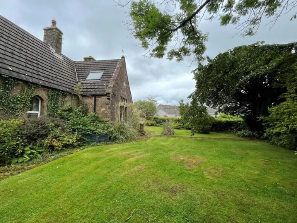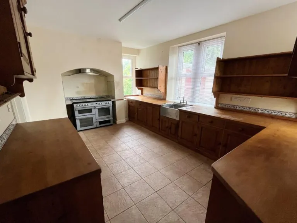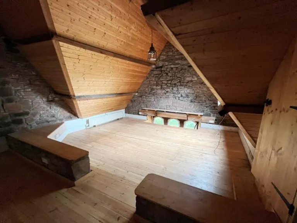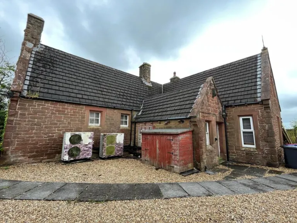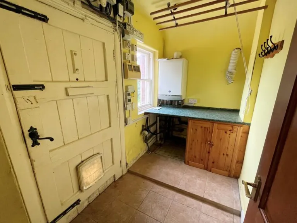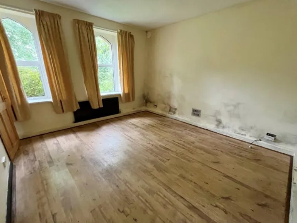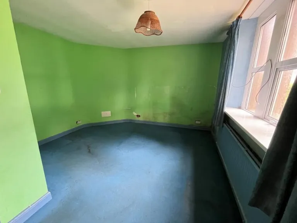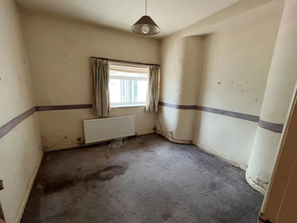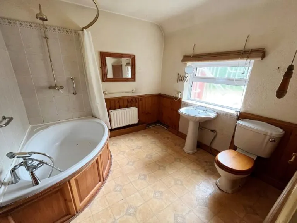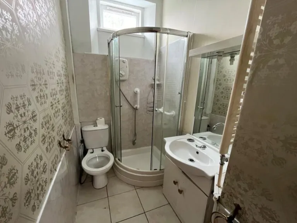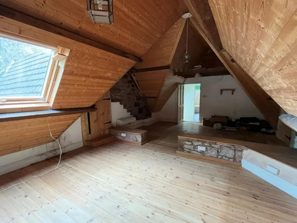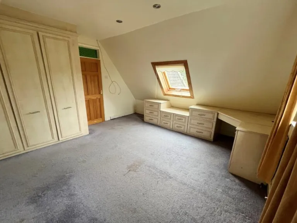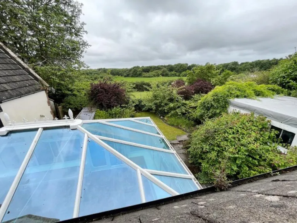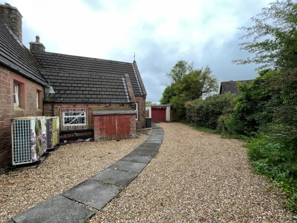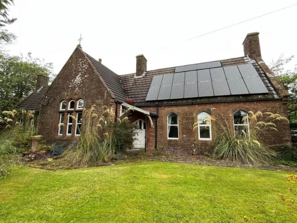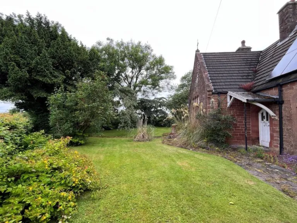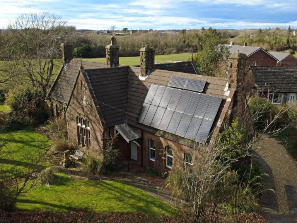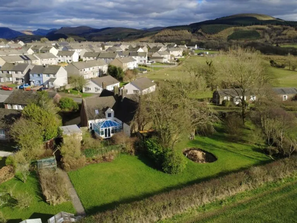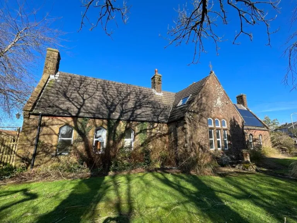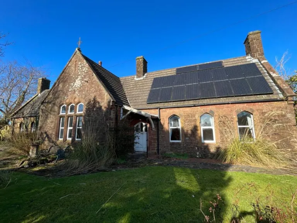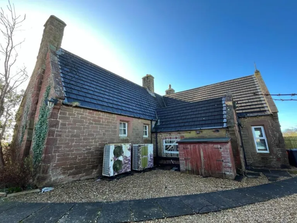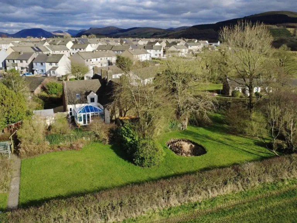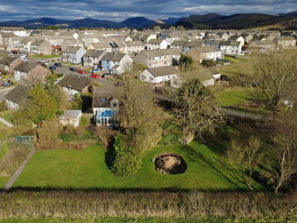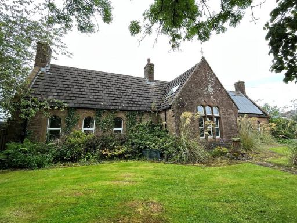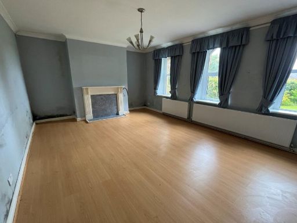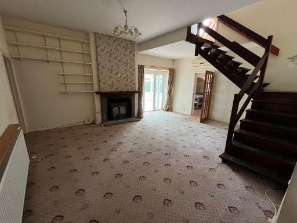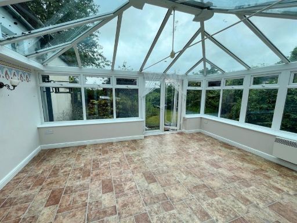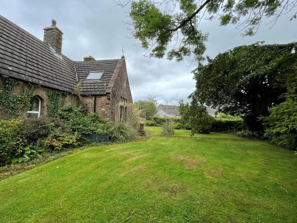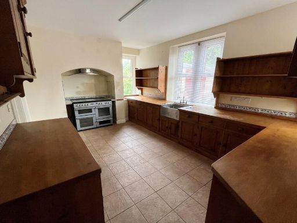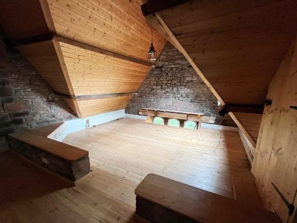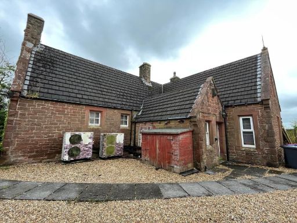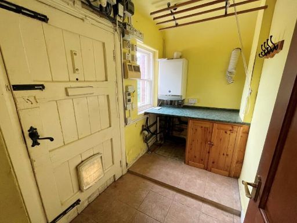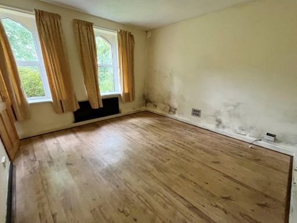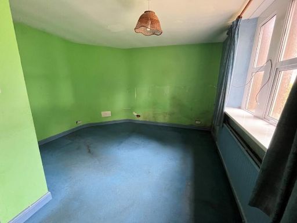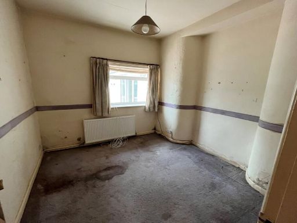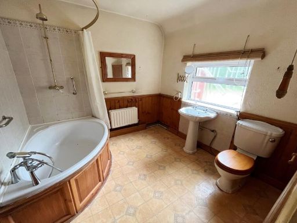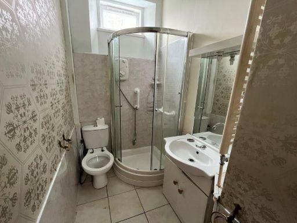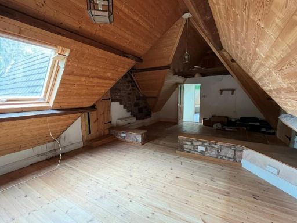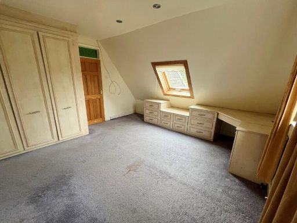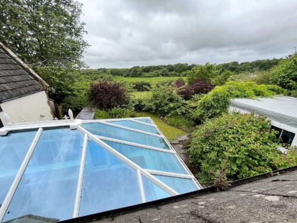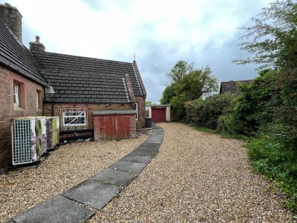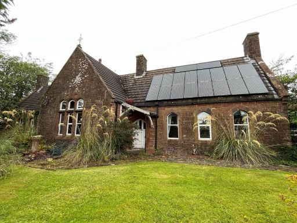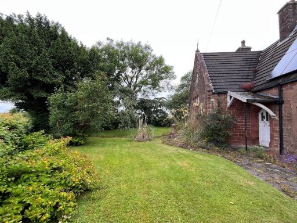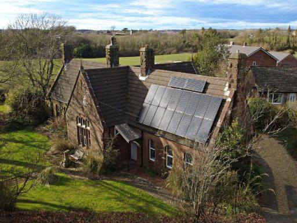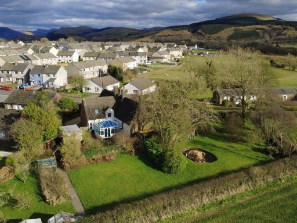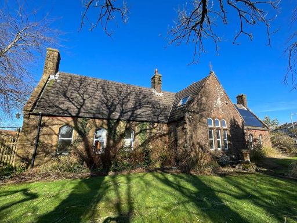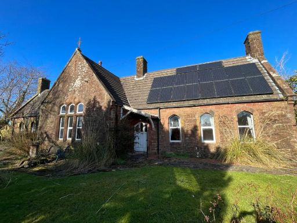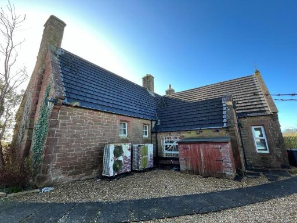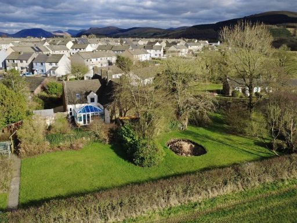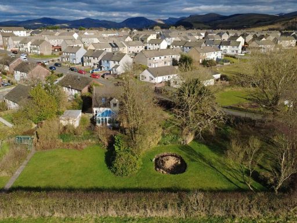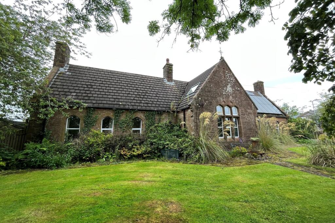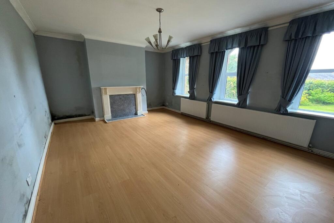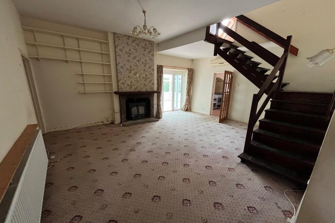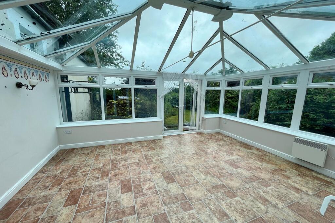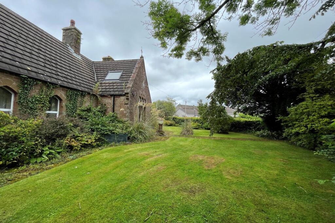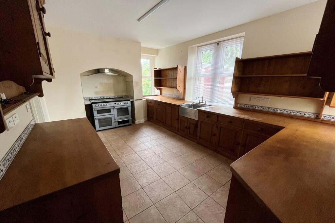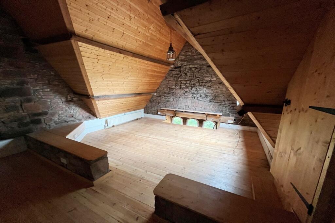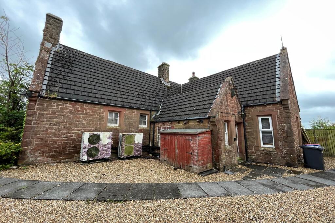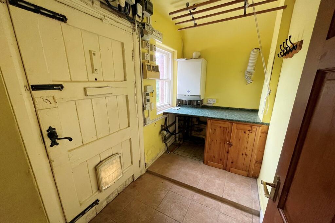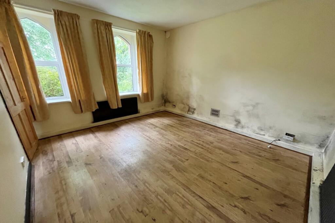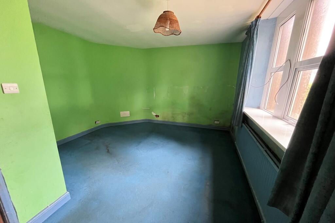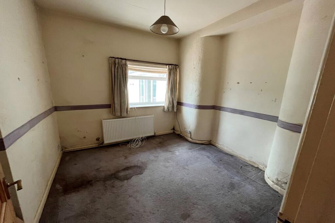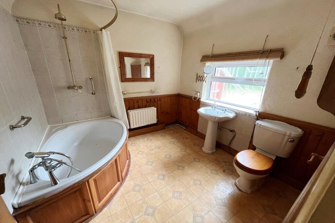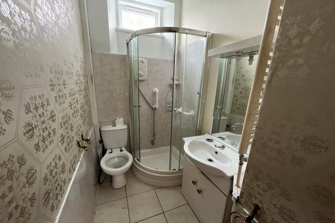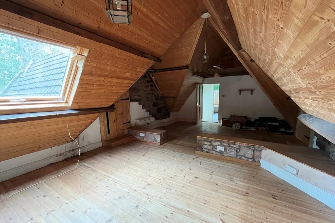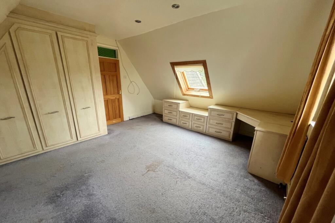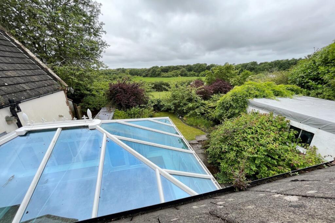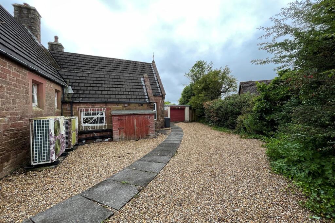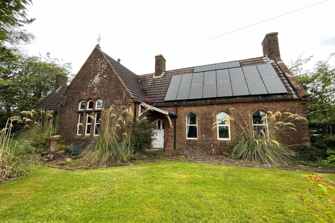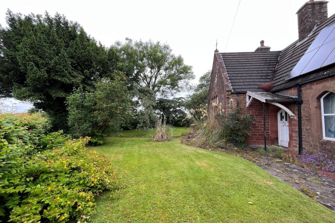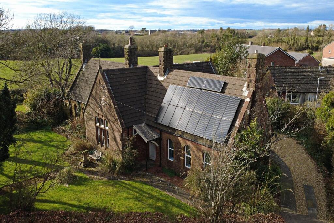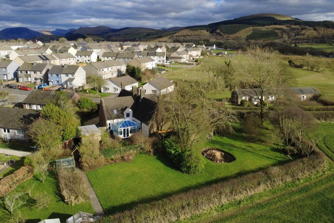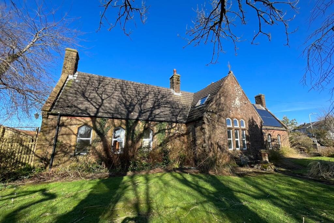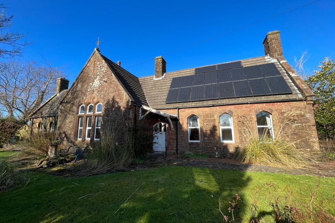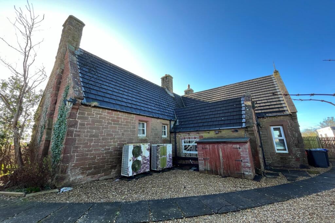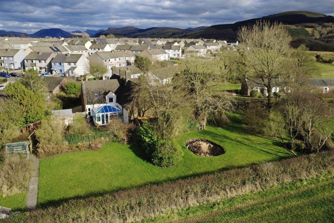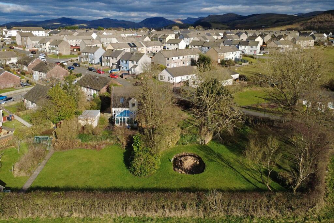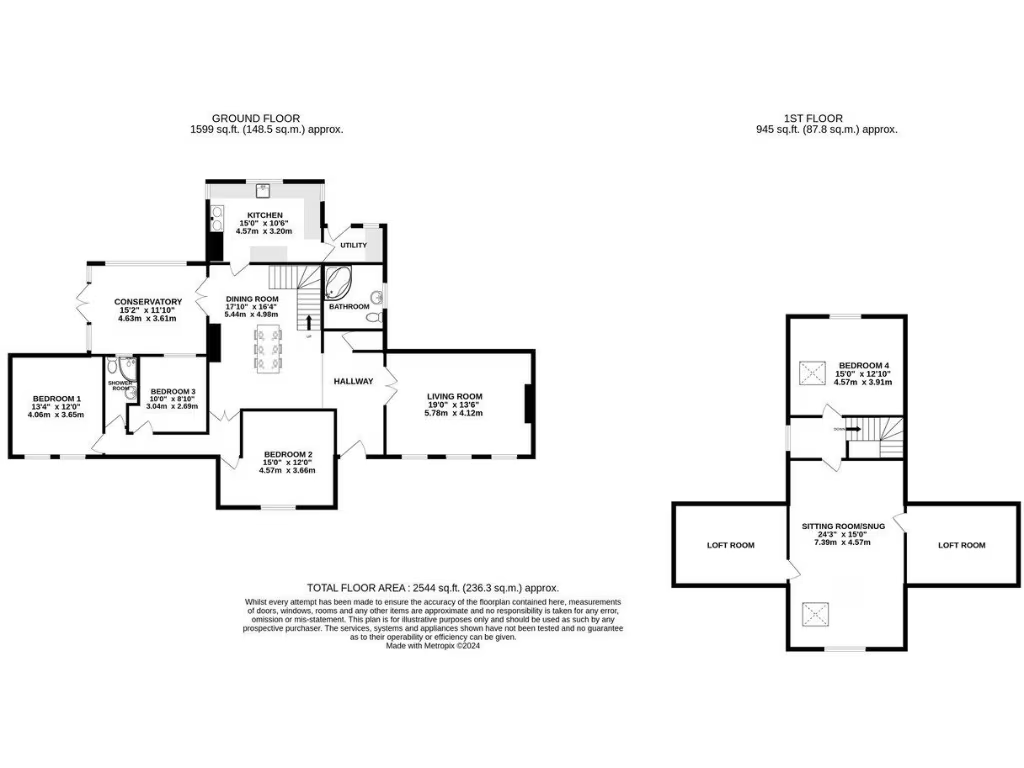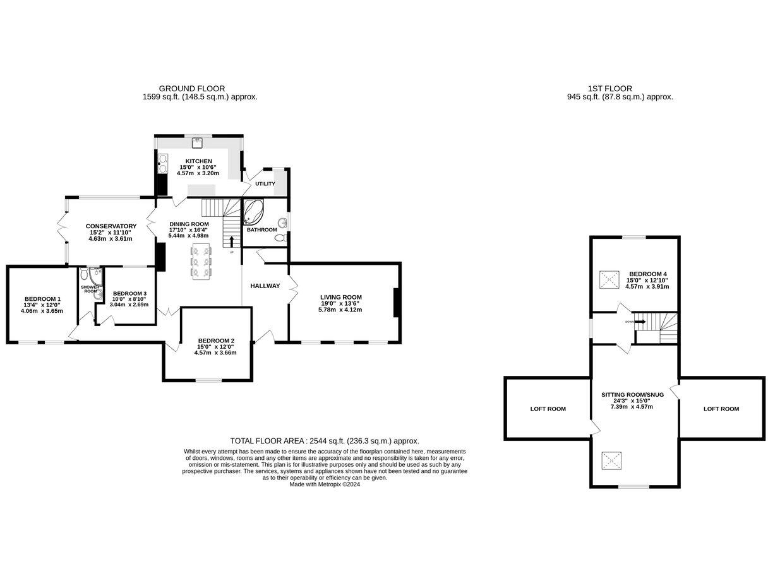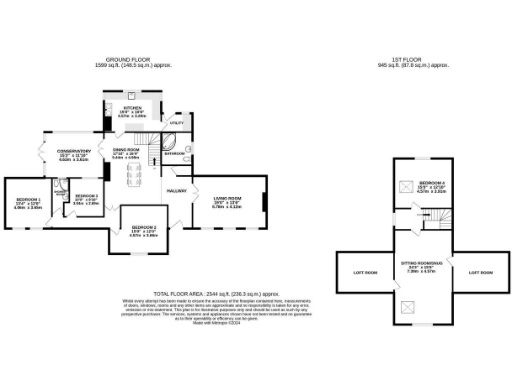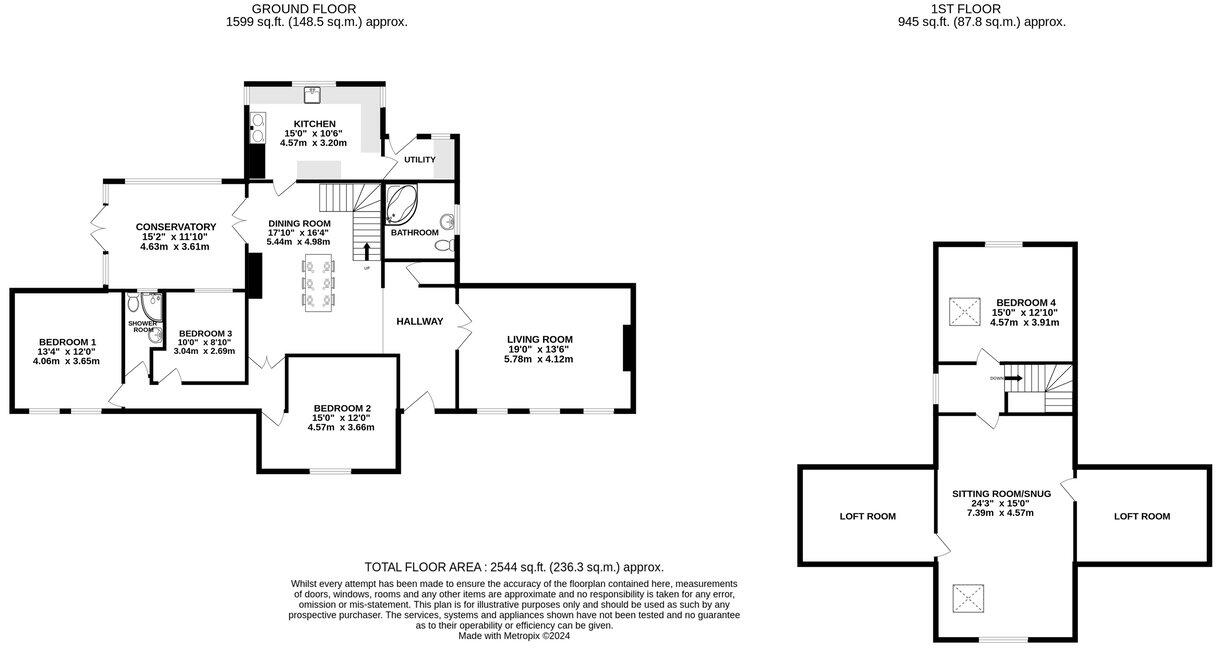Summary - THE CHIMNEYS JACKTREES ROAD CLEATOR MOOR CA25 5BA
4 bed 2 bath Detached
Spacious period house with huge garden, solar panels and scope to modernise..
Chain free detached Victorian house with generous 2544 sq.ft accommodation
Large conservatory with double-glazed roof and farmhouse-style kitchen plus utility
Solar panels and air source heat pump reduce energy costs
Detached garage, mature gardens and large additional side garden included
Additional garden plot subject to covenant limiting future planning permission
Signs of damp and mould in living room; some rooms need updating
Built before 1900 with traditional stone walls; may need fabric upgrades
EPC band D; mains gas boiler and radiators heating system
This substantial Victorian detached house on Jacktrees Road offers flexible family accommodation across two floors and a generous plot. Character features include high ceilings, gothic-style windows and a large conservatory with a double-glazed roof, while solar panels and an air source heat pump reduce running costs. The property is chain free and provides immediate potential for a growing household.
The ground floor has three bedrooms, separate living and dining rooms and a farmhouse-style kitchen with utility, while the first floor adds a fourth bedroom and a large den with a vaulted ceiling. A detached garage and mature gardens surround the house, with an additional large side garden included in the sale — this extra plot is subject to a covenant affecting future planning permission (details should be checked).
The house is deceptively spacious but will benefit from updating and repair in places: there are signs of damp and mould in the living room and some rooms need modernisation. Built before 1900 with traditional stone walls, the property may require fabric and services improvements to meet contemporary standards. EPC band D and mains gas central heating are in place.
For families seeking space, character and scope to personalise a home on the edge of town, this property combines period charm with practical energy upgrades. Buyers wanting a turn-key home should note the maintenance and refurbishment needs and the planning covenant affecting the extra plot.
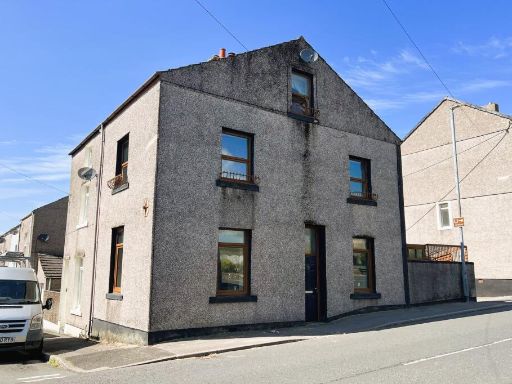 2 bedroom end of terrace house for sale in Trumpet Road, Cleator, CA23 — £109,995 • 2 bed • 1 bath • 1177 ft²
2 bedroom end of terrace house for sale in Trumpet Road, Cleator, CA23 — £109,995 • 2 bed • 1 bath • 1177 ft²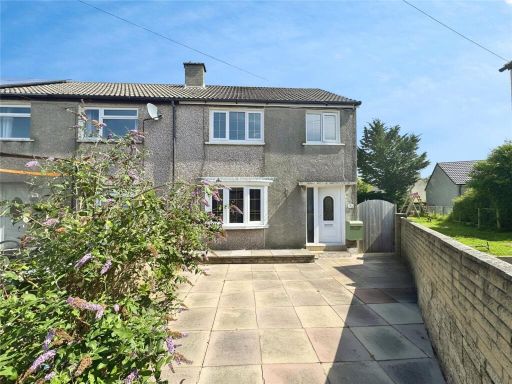 3 bedroom end of terrace house for sale in Montreal Close, Cleator Moor, Cumbria, CA25 — £120,000 • 3 bed • 1 bath • 862 ft²
3 bedroom end of terrace house for sale in Montreal Close, Cleator Moor, Cumbria, CA25 — £120,000 • 3 bed • 1 bath • 862 ft²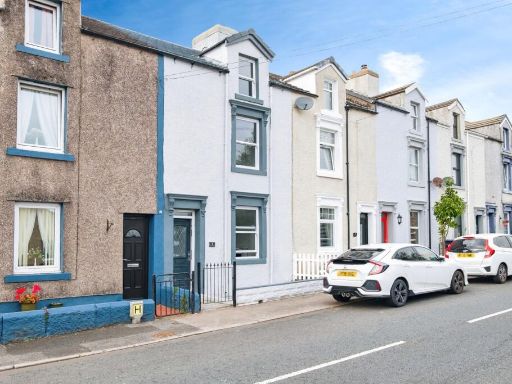 3 bedroom terraced house for sale in Greystone Terrace, Cleator Moor, Cumbria, CA25 — £180,000 • 3 bed • 2 bath • 1768 ft²
3 bedroom terraced house for sale in Greystone Terrace, Cleator Moor, Cumbria, CA25 — £180,000 • 3 bed • 2 bath • 1768 ft²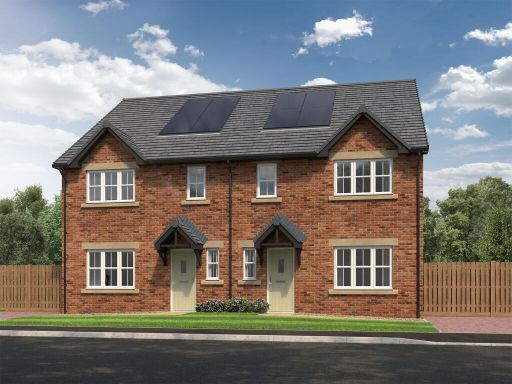 4 bedroom semi-detached house for sale in Wilson Pit Road, Whitehaven,
Cumbria,
CA28 9UB, CA28 — £259,950 • 4 bed • 1 bath • 1196 ft²
4 bedroom semi-detached house for sale in Wilson Pit Road, Whitehaven,
Cumbria,
CA28 9UB, CA28 — £259,950 • 4 bed • 1 bath • 1196 ft²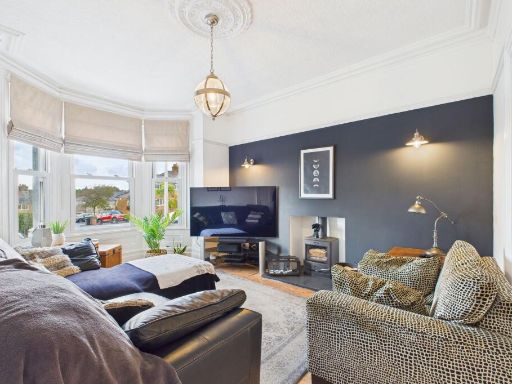 4 bedroom semi-detached house for sale in Victoria Road, Whitehaven, CA28 — £290,000 • 4 bed • 3 bath • 1507 ft²
4 bedroom semi-detached house for sale in Victoria Road, Whitehaven, CA28 — £290,000 • 4 bed • 3 bath • 1507 ft²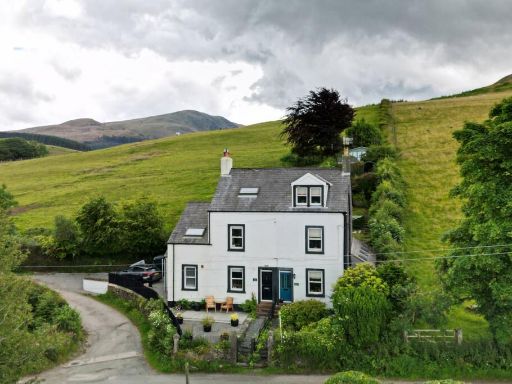 3 bedroom semi-detached house for sale in Murton Bank, Fell Dyke, Lamplugh, CA14 — £365,000 • 3 bed • 2 bath • 1159 ft²
3 bedroom semi-detached house for sale in Murton Bank, Fell Dyke, Lamplugh, CA14 — £365,000 • 3 bed • 2 bath • 1159 ft²