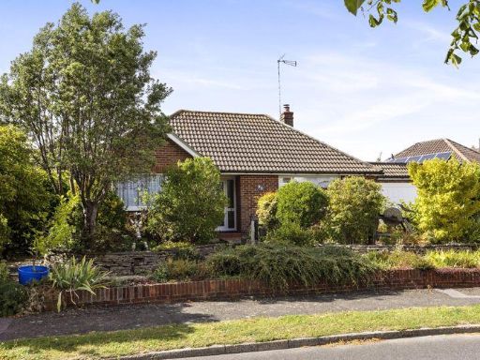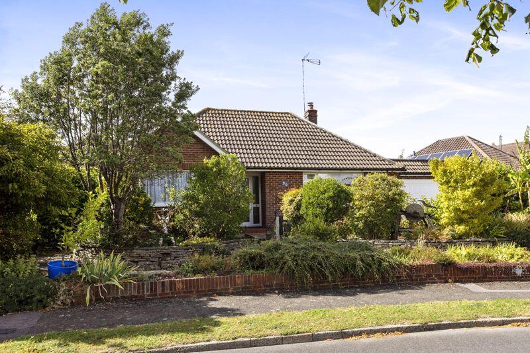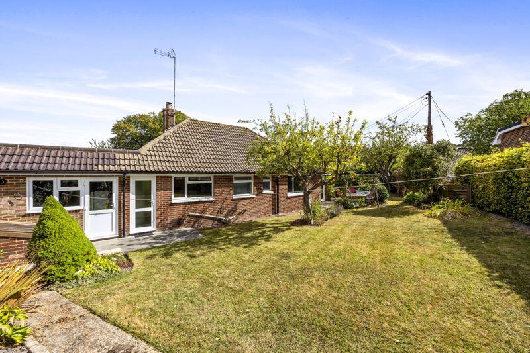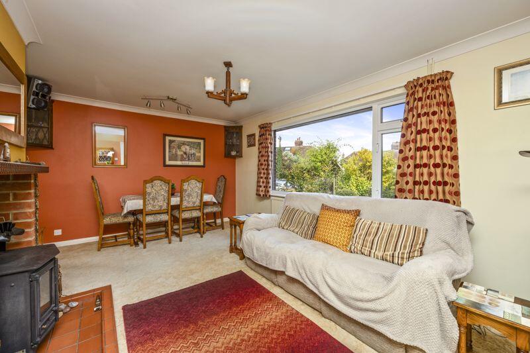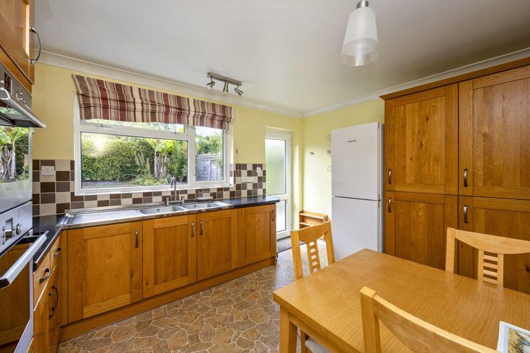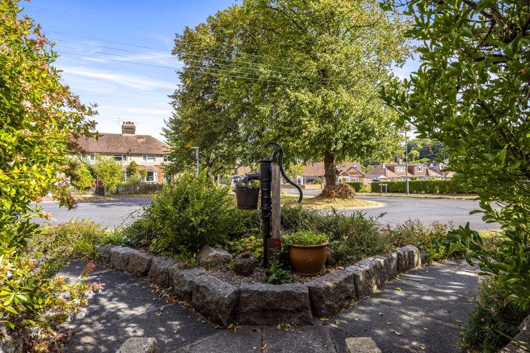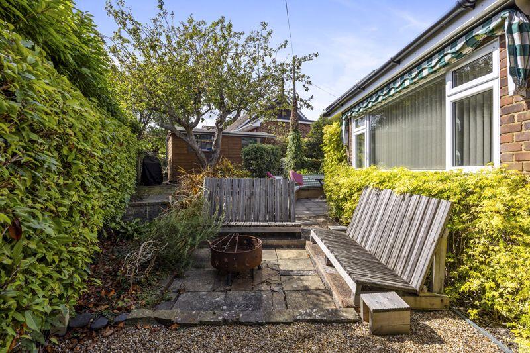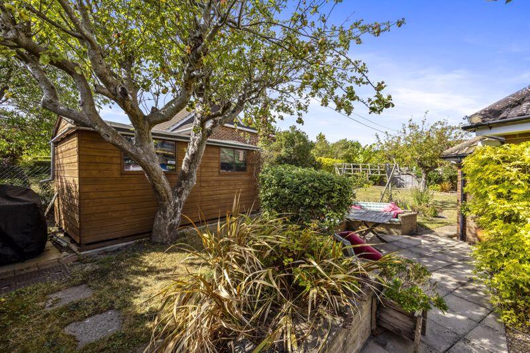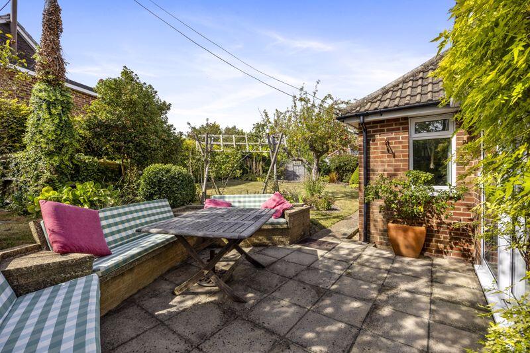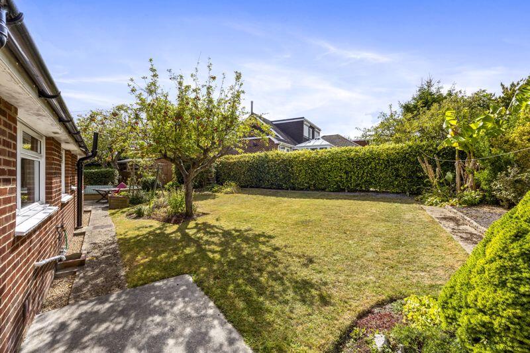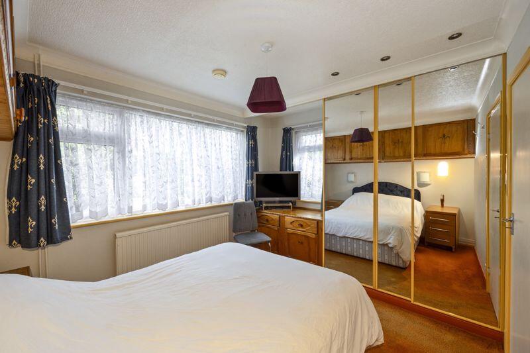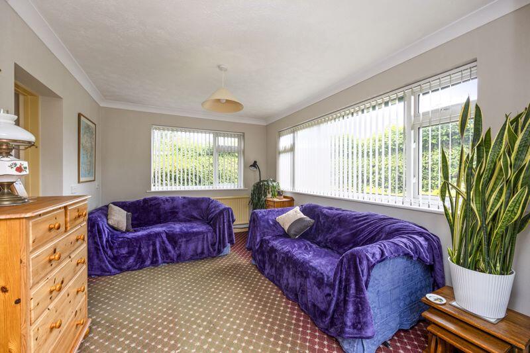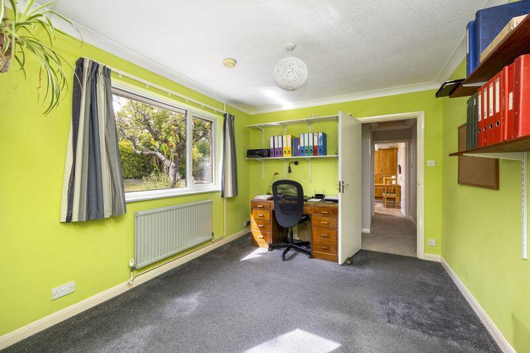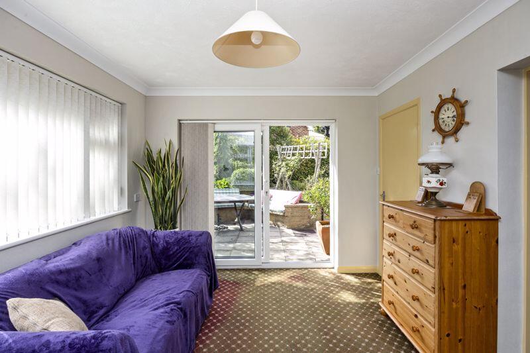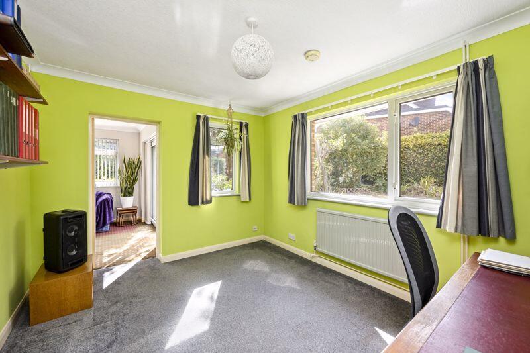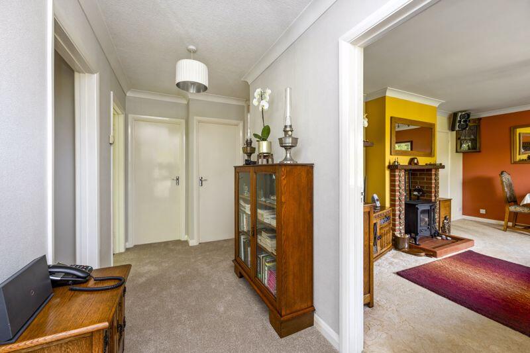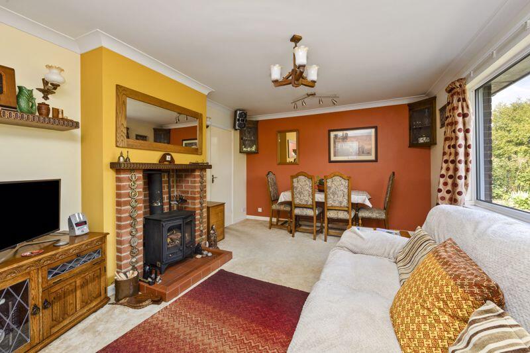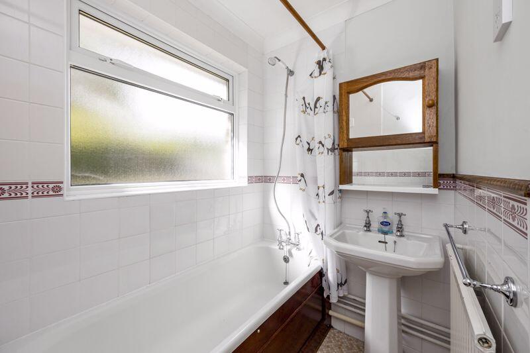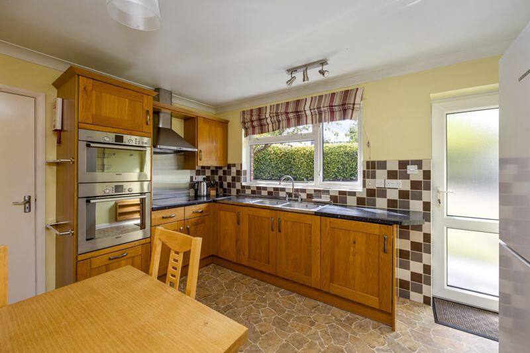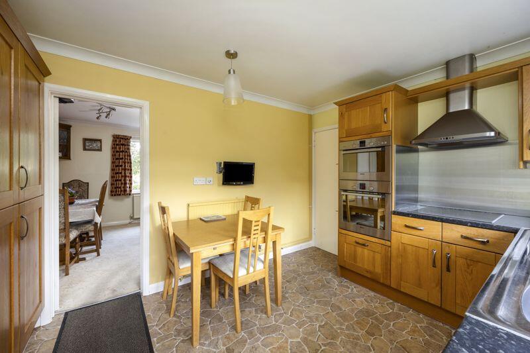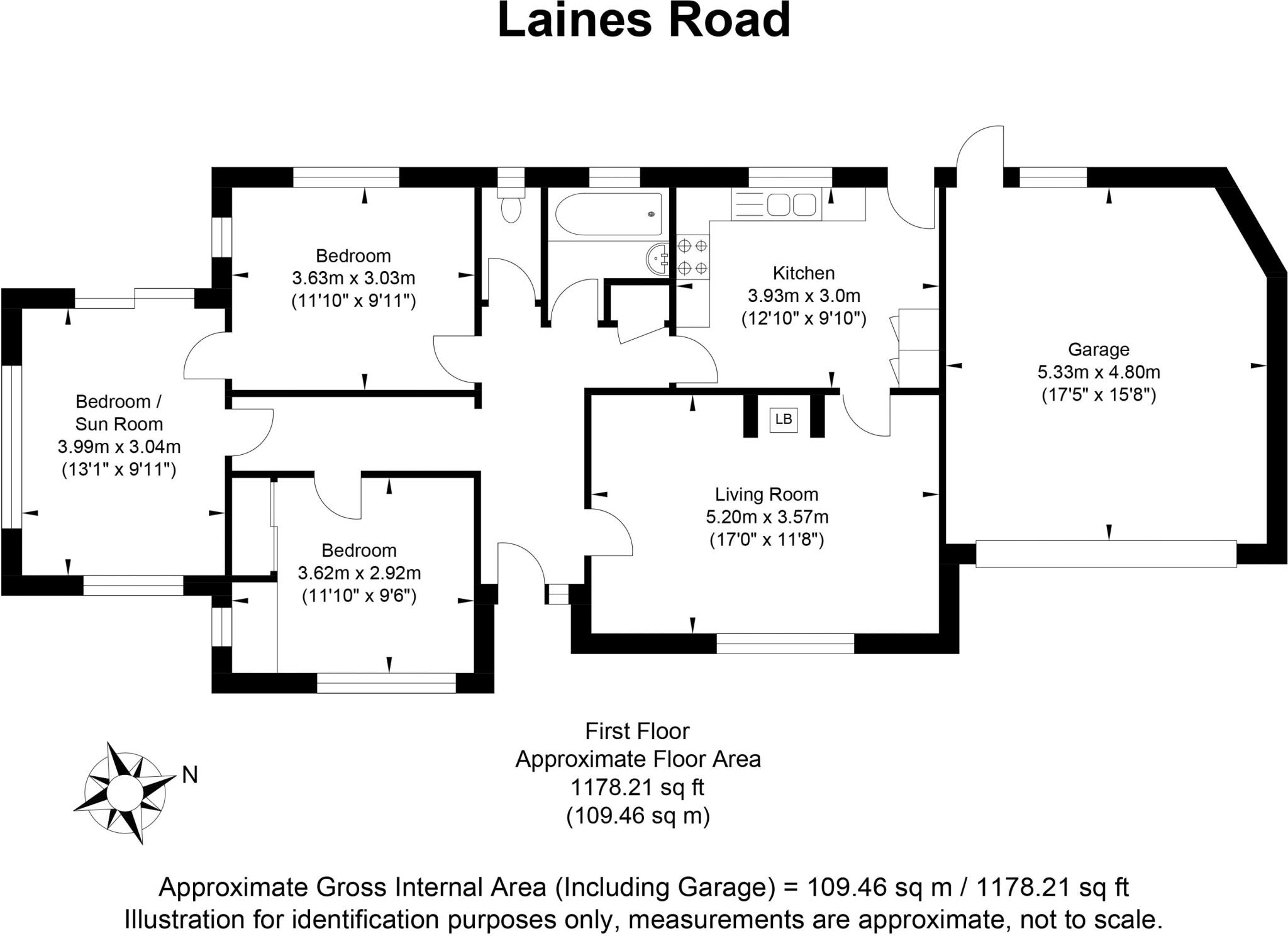Summary - 30, LAINES ROAD BN44 3LL
3 bed 1 bath Detached Bungalow
Detached 2–3 bedroom bungalow with double garage and large gardens, a short walk from Steyning High Street.
Large corner plot with mature gardens and fruit trees
Double garage/workshop with electric door and long driveway
Flexible 2–3 bedroom single-storey layout, suitable for downsizers
Living room with wood burner and back boiler for supplemental heating
Compact interior footprint (approx. 689 sq ft) — limited living space
EPC rating D and Council Tax band E — running-cost considerations
Well-maintained exterior but front planting obscures street appeal
Build date unclear in docs; verify construction age and details
This detached bungalow sits on a large corner plot within easy walking distance of Steyning High Street. The single-storey layout provides flexible accommodation arranged as two main bedrooms with a third adaptable room used as a sunroom/home office. The living room is bright and east-facing and benefits from a wood burner with a back boiler that can supplement hot water.
Outside, the gardens extend to three sides and are a standout feature: mature planting, fruit trees, a paved seating area and a secluded firepit create attractive outdoor living space. A substantial double garage/workshop with an electric door and a long driveway offers generous storage and parking, with potential for conversion subject to planning consent.
Practical aspects are clear: the house is freehold, chain-free and has gas central heating with double glazing. The EPC is D and council tax band is E. The footprint is compact (approx. 689 sq ft) so buyers should expect modest internal space and potential to modernise rather than a large family home.
Notable points to check before viewing: external planting is mature and currently obscures street appeal; some updating and cosmetic modernisation will likely be required to meet contemporary tastes. There is ambiguity in records about the build date (descriptive notes suggest a mid‑20th century bungalow while a records field lists 2007–2011); prospective buyers should verify age and construction details if important.
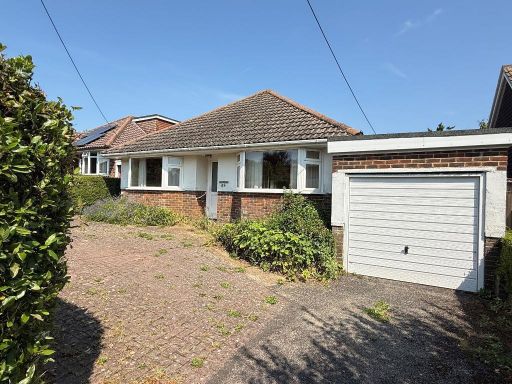 3 bedroom detached house for sale in Coombe Road, Steyning, BN44 3LF, BN44 — £595,000 • 3 bed • 1 bath • 1406 ft²
3 bedroom detached house for sale in Coombe Road, Steyning, BN44 3LF, BN44 — £595,000 • 3 bed • 1 bath • 1406 ft²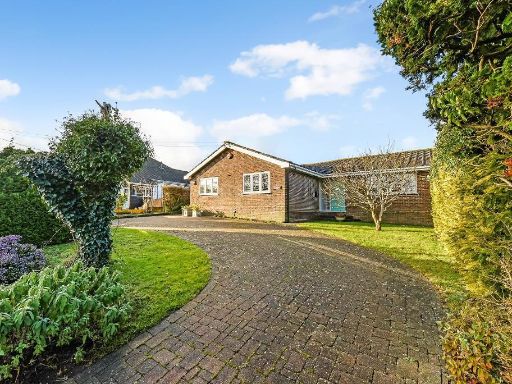 3 bedroom detached house for sale in Newham Lane, Steyning, West Sussex, BN44 3LR, BN44 — £950,000 • 3 bed • 2 bath • 1802 ft²
3 bedroom detached house for sale in Newham Lane, Steyning, West Sussex, BN44 3LR, BN44 — £950,000 • 3 bed • 2 bath • 1802 ft²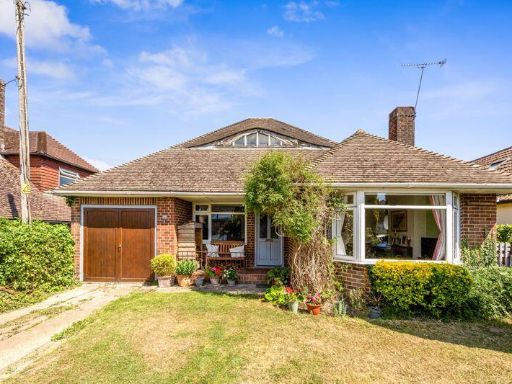 4 bedroom detached bungalow for sale in Saxon Road, Steyning, BN44 — £585,000 • 4 bed • 1 bath • 1341 ft²
4 bedroom detached bungalow for sale in Saxon Road, Steyning, BN44 — £585,000 • 4 bed • 1 bath • 1341 ft²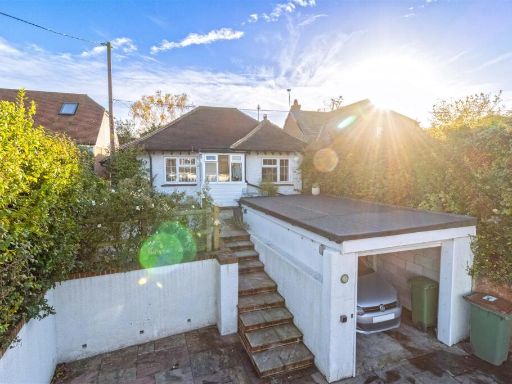 2 bedroom detached bungalow for sale in Kings Barn Lane, Steyning, BN44 — £495,000 • 2 bed • 2 bath • 756 ft²
2 bedroom detached bungalow for sale in Kings Barn Lane, Steyning, BN44 — £495,000 • 2 bed • 2 bath • 756 ft²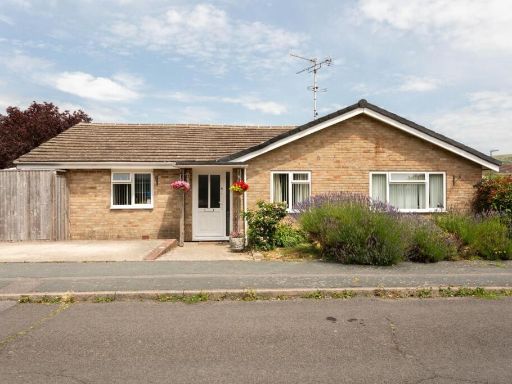 3 bedroom bungalow for sale in Downland Road, Upper Beeding, West Sussex, BN44 — £425,000 • 3 bed • 1 bath • 1398 ft²
3 bedroom bungalow for sale in Downland Road, Upper Beeding, West Sussex, BN44 — £425,000 • 3 bed • 1 bath • 1398 ft²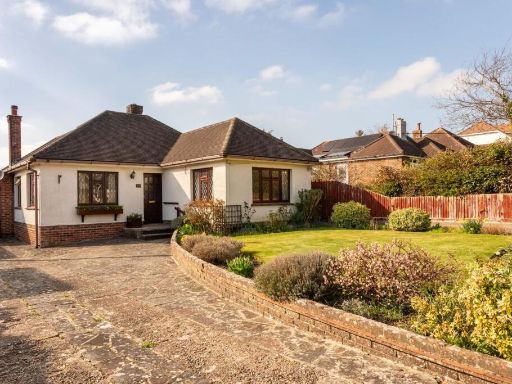 2 bedroom bungalow for sale in Roman Road, Steyning, BN44 — £595,000 • 2 bed • 1 bath • 1043 ft²
2 bedroom bungalow for sale in Roman Road, Steyning, BN44 — £595,000 • 2 bed • 1 bath • 1043 ft²





































