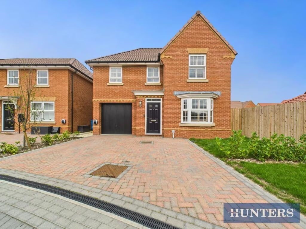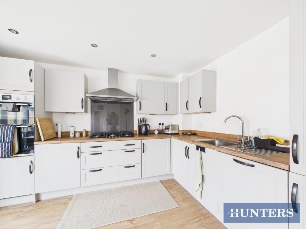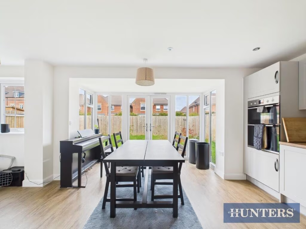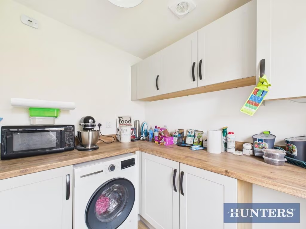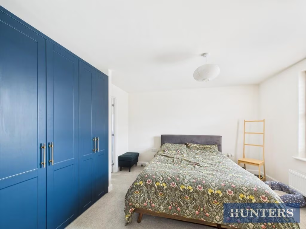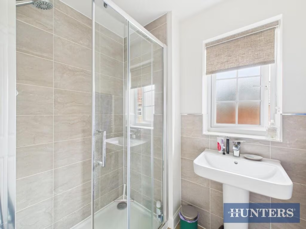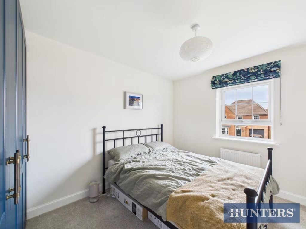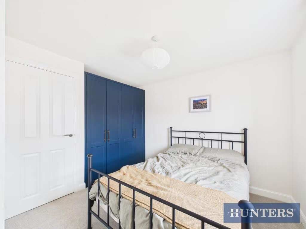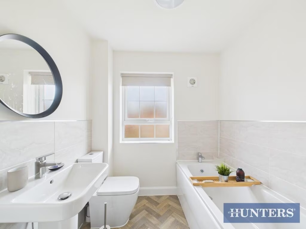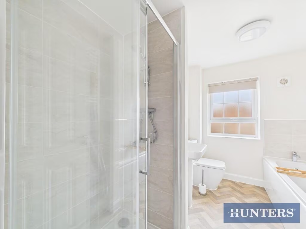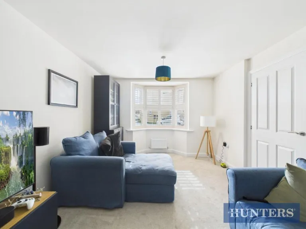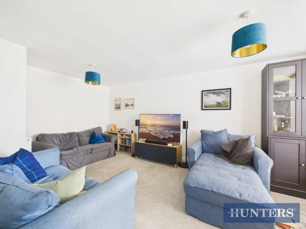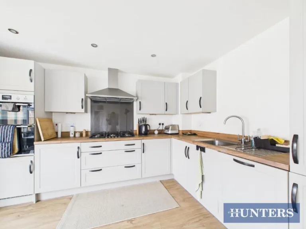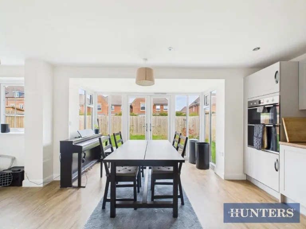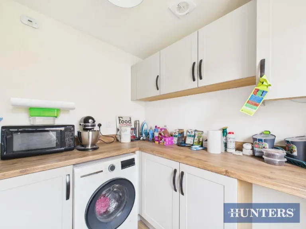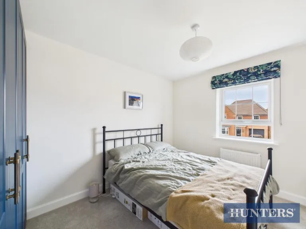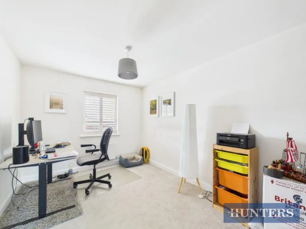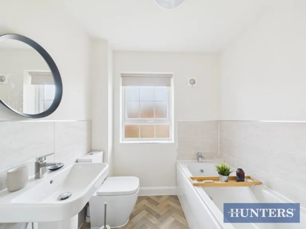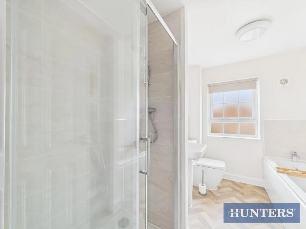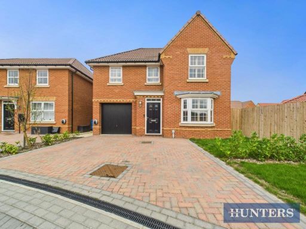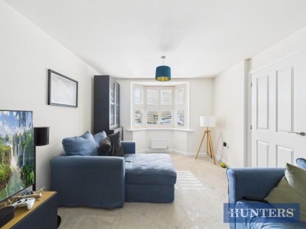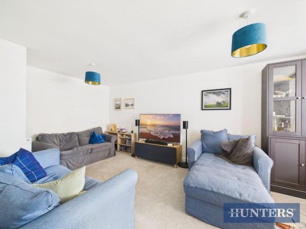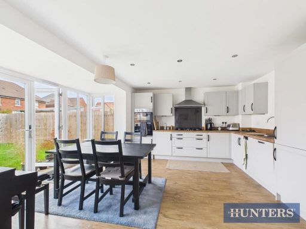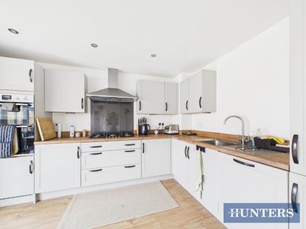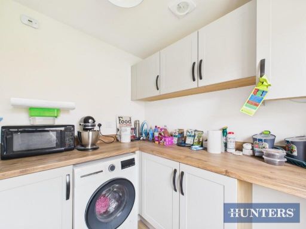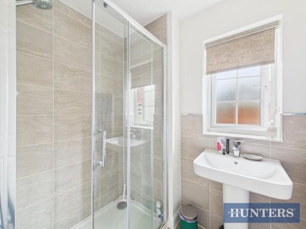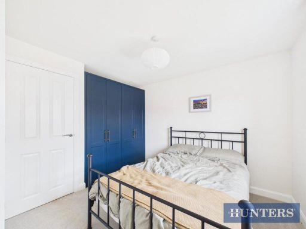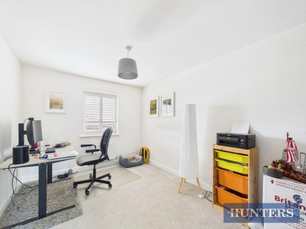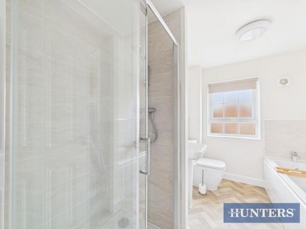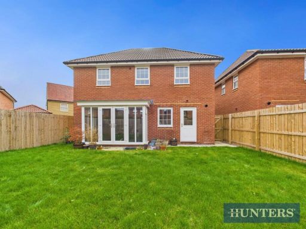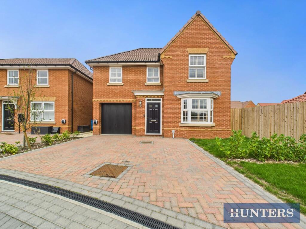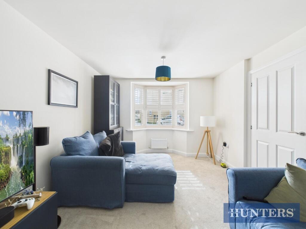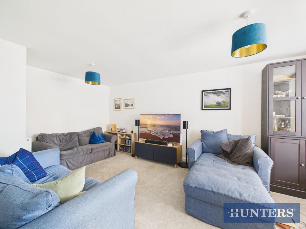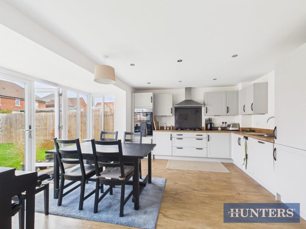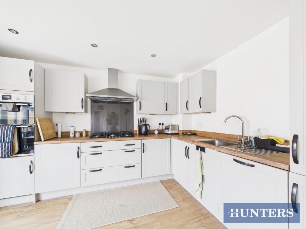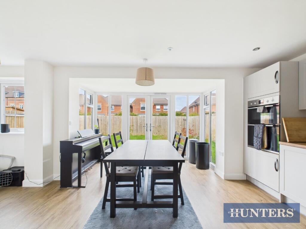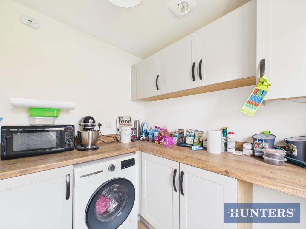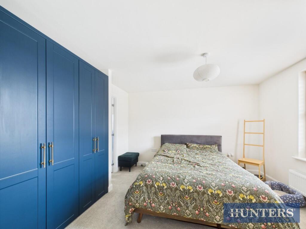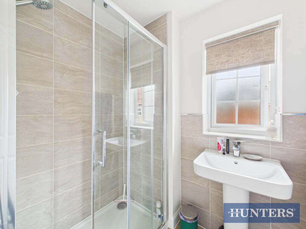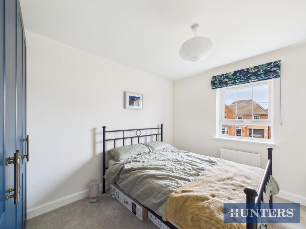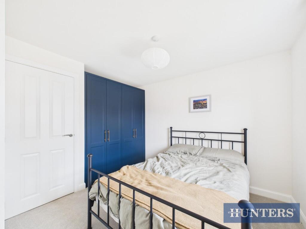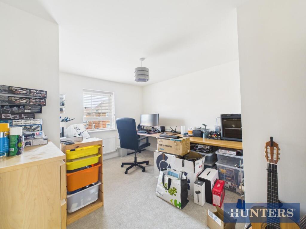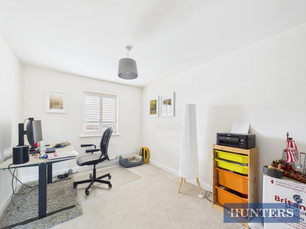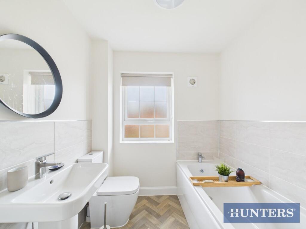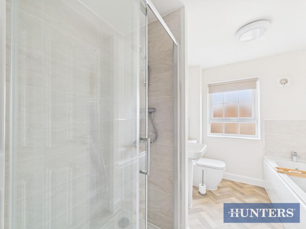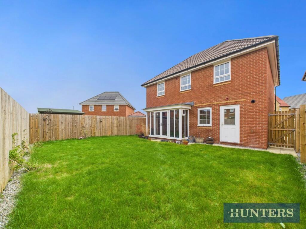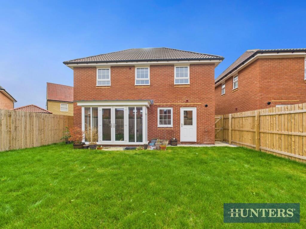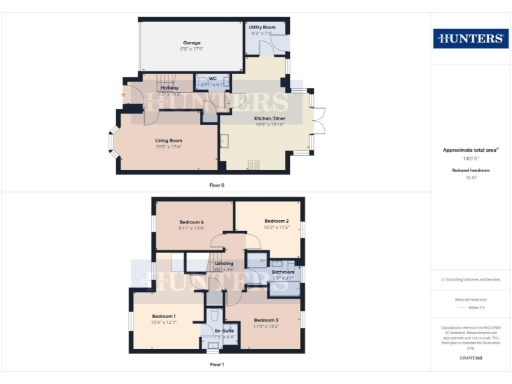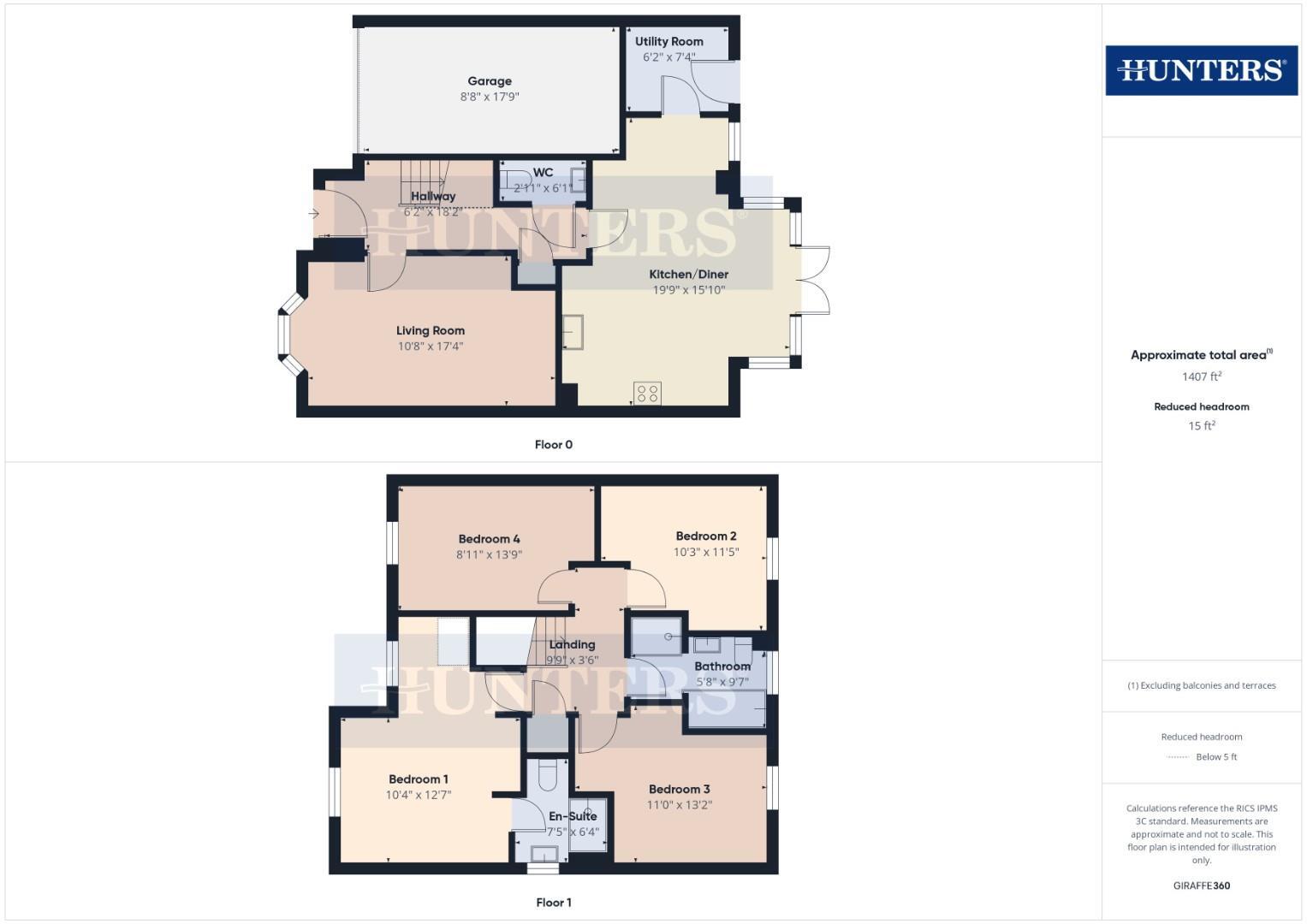Summary - 2 Drewery Crescent HU17 0YU
4 bed 2 bath Detached
Contemporary four-bedroom home in a well-served village, ideal for family life.
Four bedrooms, en-suite to principal bedroom
Built 2022 — modern finishes, low immediate maintenance
Open kitchen/diner with French doors to rear garden
Integral single garage and wide block-paved driveway
Low-maintenance rear garden, side and rear access
Council tax band above average — higher running costs
Local crime level recorded as very high — consider security
Freehold with mains gas central heating and good insulation
Built in 2022, this four-bedroom detached home on Drewery Crescent offers modern family living across two storeys. The layout provides two reception rooms, a bright kitchen/diner with garden access, an integral garage and utility — practical spaces for everyday life and entertaining. The property’s neutral finish and contemporary fittings reduce immediate maintenance and allow straightforward personalisation.
The principal bedroom includes an en-suite and fitted wardrobes; three further bedrooms and a family bathroom suit growing families. The rear garden is mainly lawned and low-maintenance, ideal for children or a quiet outdoor space without heavy upkeep. Off-street parking is generous on a wide block-paved driveway with an integral garage for storage or workshop use.
Location benefits include access to strong local schools (including nearby outstanding options) and a settled village setting. Important practical notes: council tax is above average, and local crime levels are recorded as very high — factors to weigh for family safety and running costs. The property is freehold with gas central heating and standard thermal performance, reflecting current building standards.
Overall, this is a relatively new, well-proportioned family home offering ready-to-live-in accommodation and useful secondary rooms. It will suit buyers seeking a modern, low-maintenance family house close to good schools, provided they are comfortable with the local crime profile and associated insurance/security considerations.
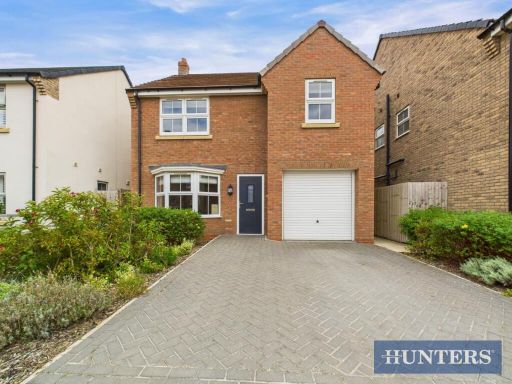 4 bedroom house for sale in Westerby Vale, Beverley, HU17 8WL, HU17 — £350,000 • 4 bed • 2 bath • 1073 ft²
4 bedroom house for sale in Westerby Vale, Beverley, HU17 8WL, HU17 — £350,000 • 4 bed • 2 bath • 1073 ft²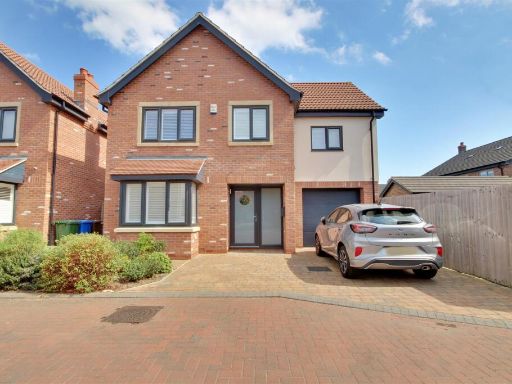 4 bedroom detached house for sale in Shetland Garth, Beverley, HU17 — £380,000 • 4 bed • 2 bath • 1356 ft²
4 bedroom detached house for sale in Shetland Garth, Beverley, HU17 — £380,000 • 4 bed • 2 bath • 1356 ft²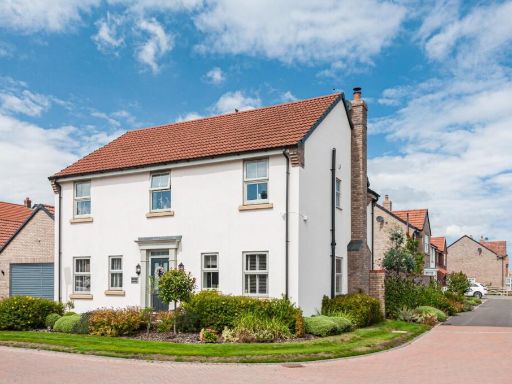 4 bedroom house for sale in Winter place, Beverley, HU17 — £525,000 • 4 bed • 2 bath • 1433 ft²
4 bedroom house for sale in Winter place, Beverley, HU17 — £525,000 • 4 bed • 2 bath • 1433 ft²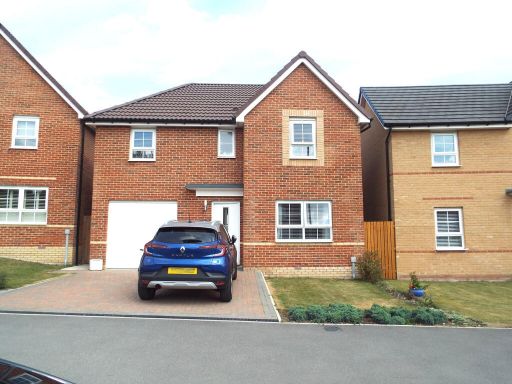 4 bedroom detached house for sale in Voase Way, Beverley, HU17 — £395,000 • 4 bed • 2 bath • 1109 ft²
4 bedroom detached house for sale in Voase Way, Beverley, HU17 — £395,000 • 4 bed • 2 bath • 1109 ft²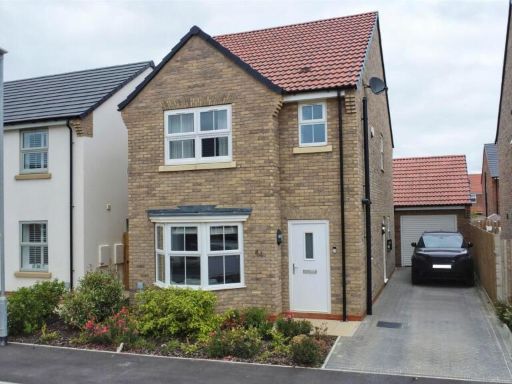 3 bedroom detached house for sale in Woffinden Rise, Beverley, HU17 — £365,000 • 3 bed • 2 bath • 1066 ft²
3 bedroom detached house for sale in Woffinden Rise, Beverley, HU17 — £365,000 • 3 bed • 2 bath • 1066 ft²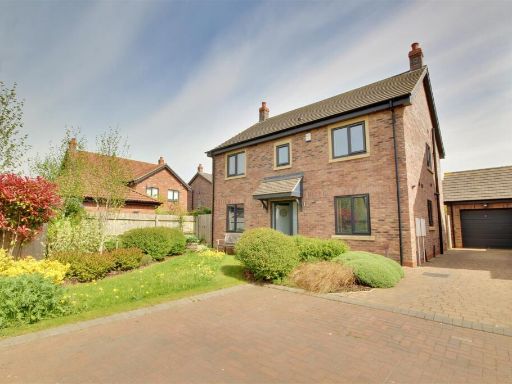 4 bedroom detached house for sale in Shetland Garth, Beverley, HU17 — £469,500 • 4 bed • 3 bath • 904 ft²
4 bedroom detached house for sale in Shetland Garth, Beverley, HU17 — £469,500 • 4 bed • 3 bath • 904 ft²