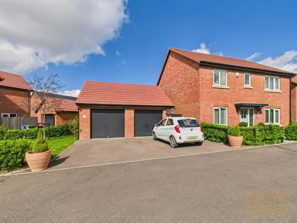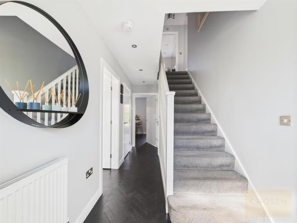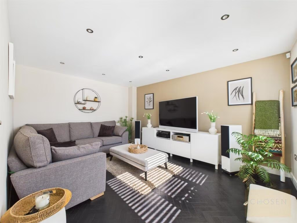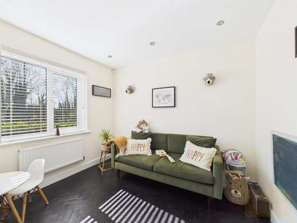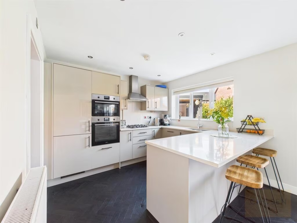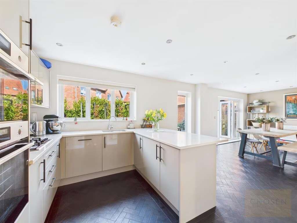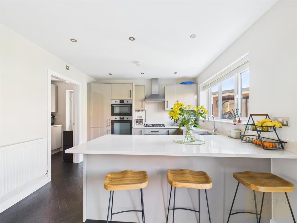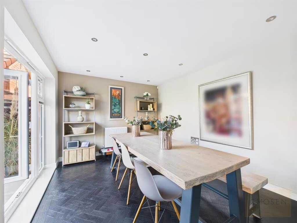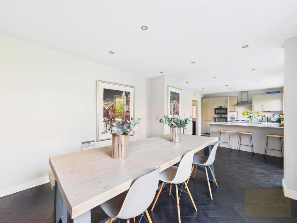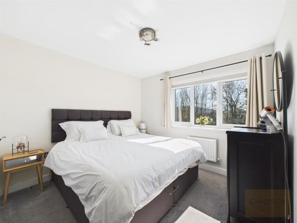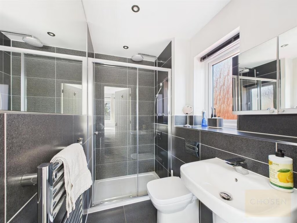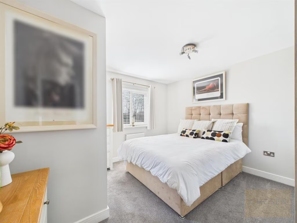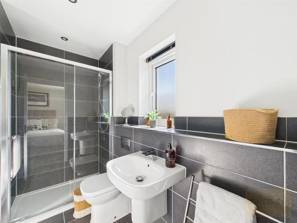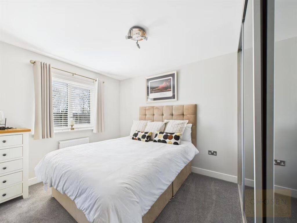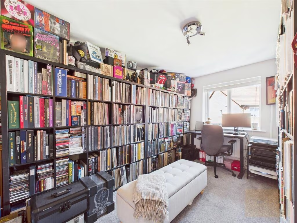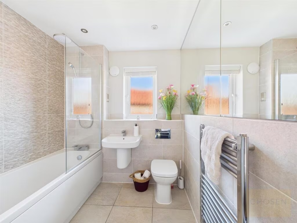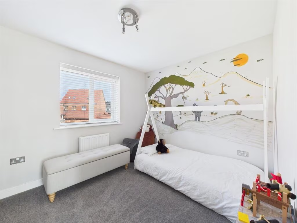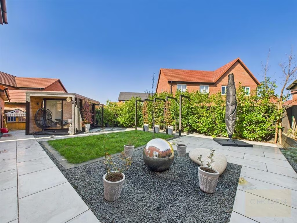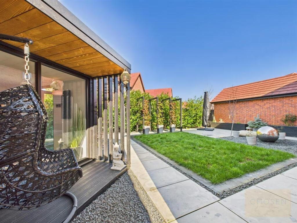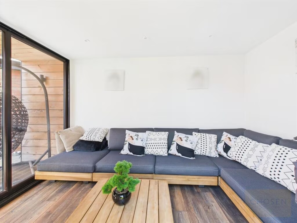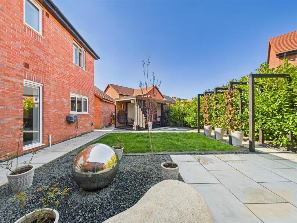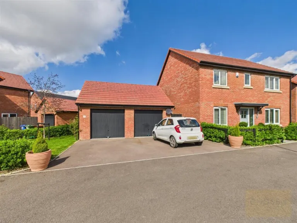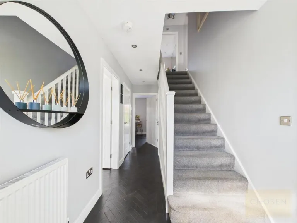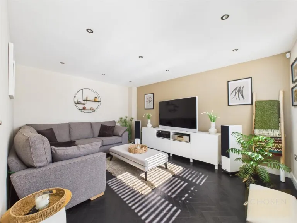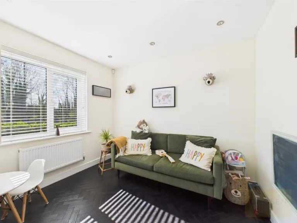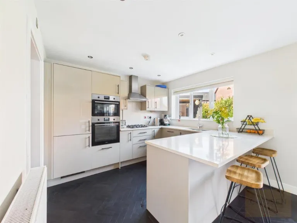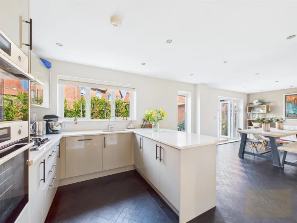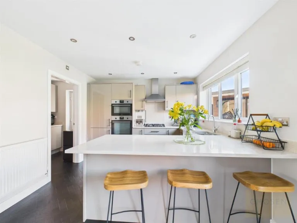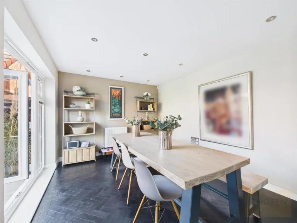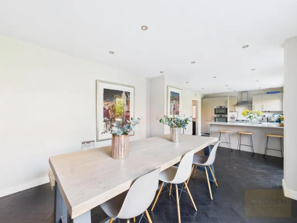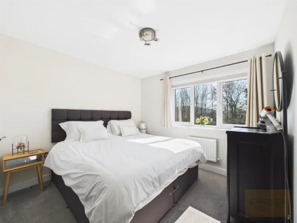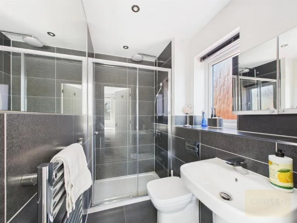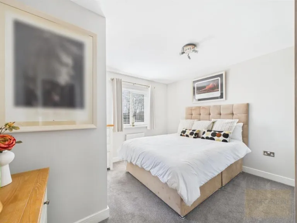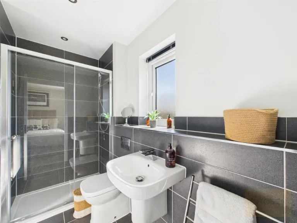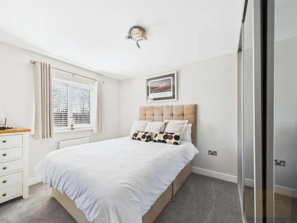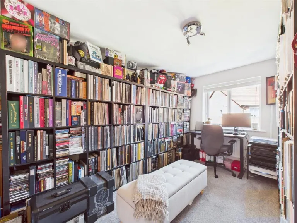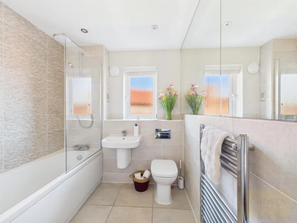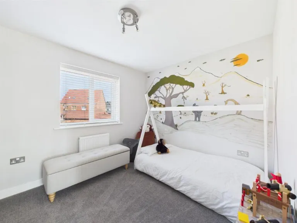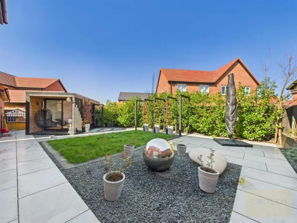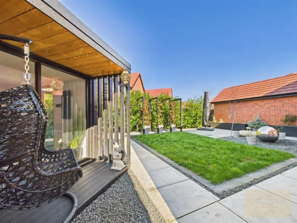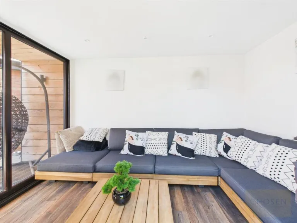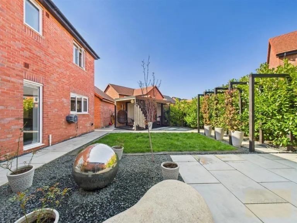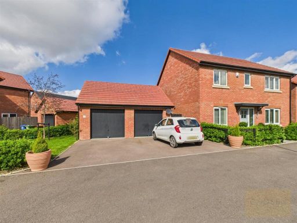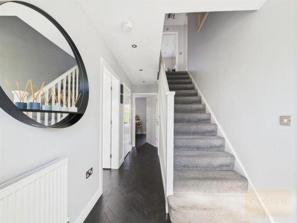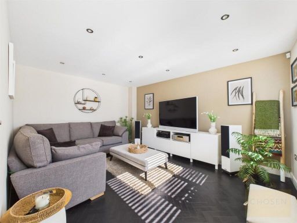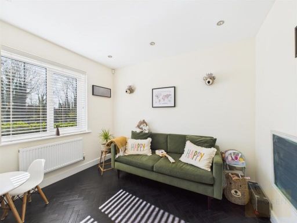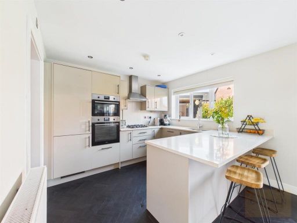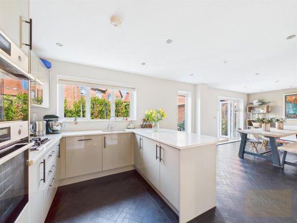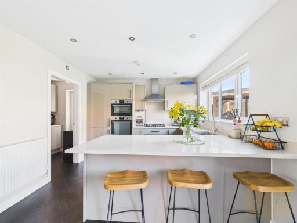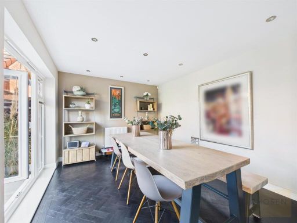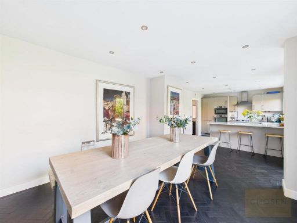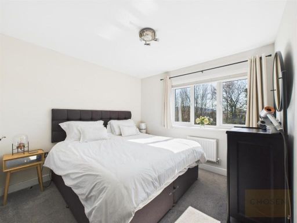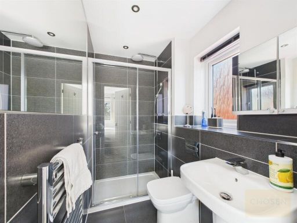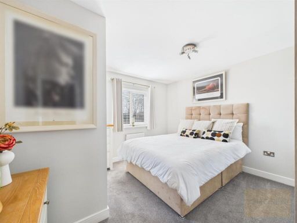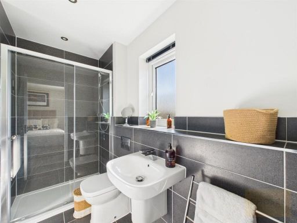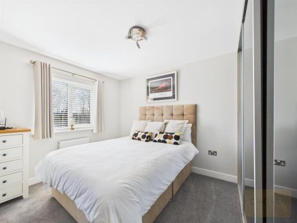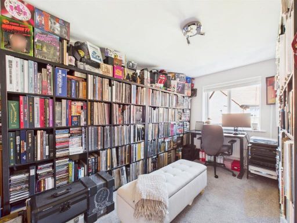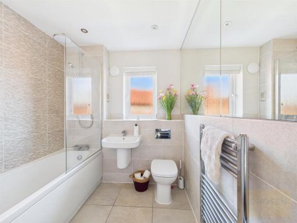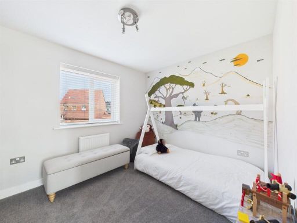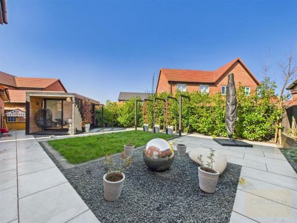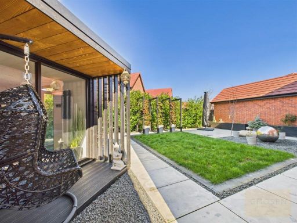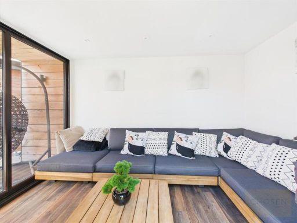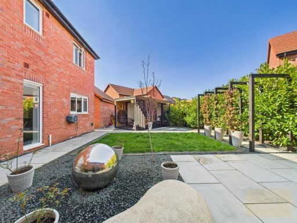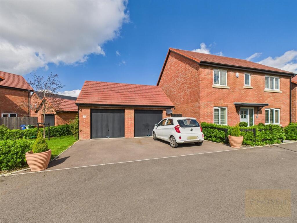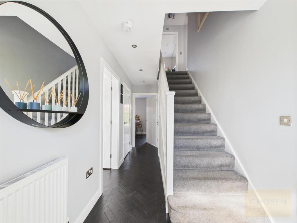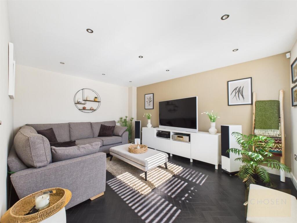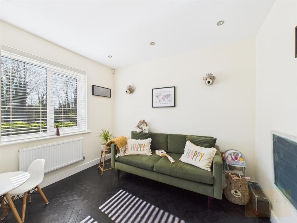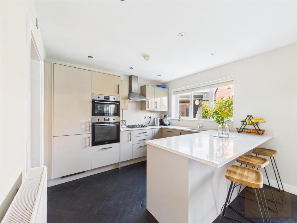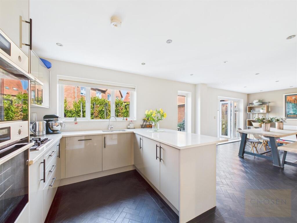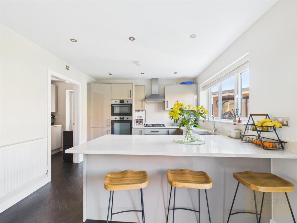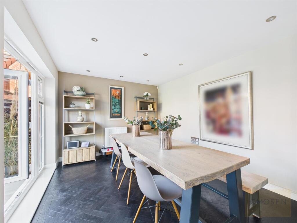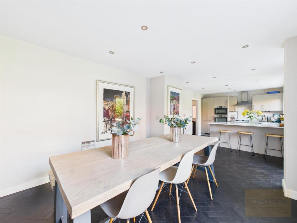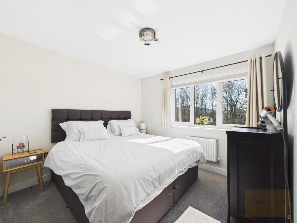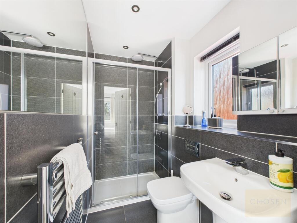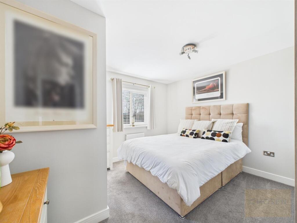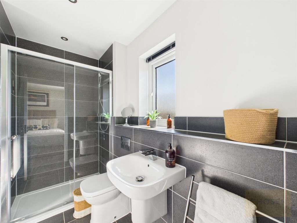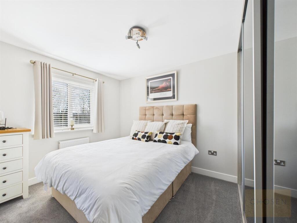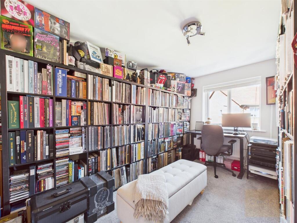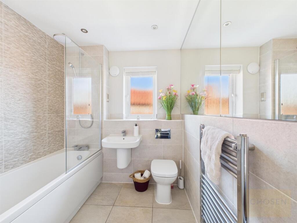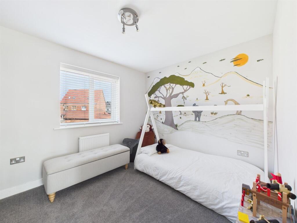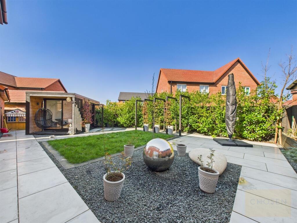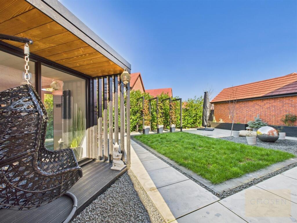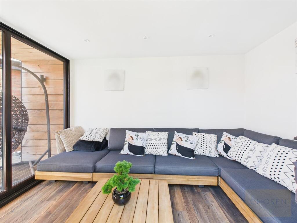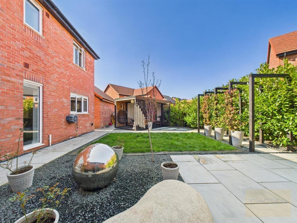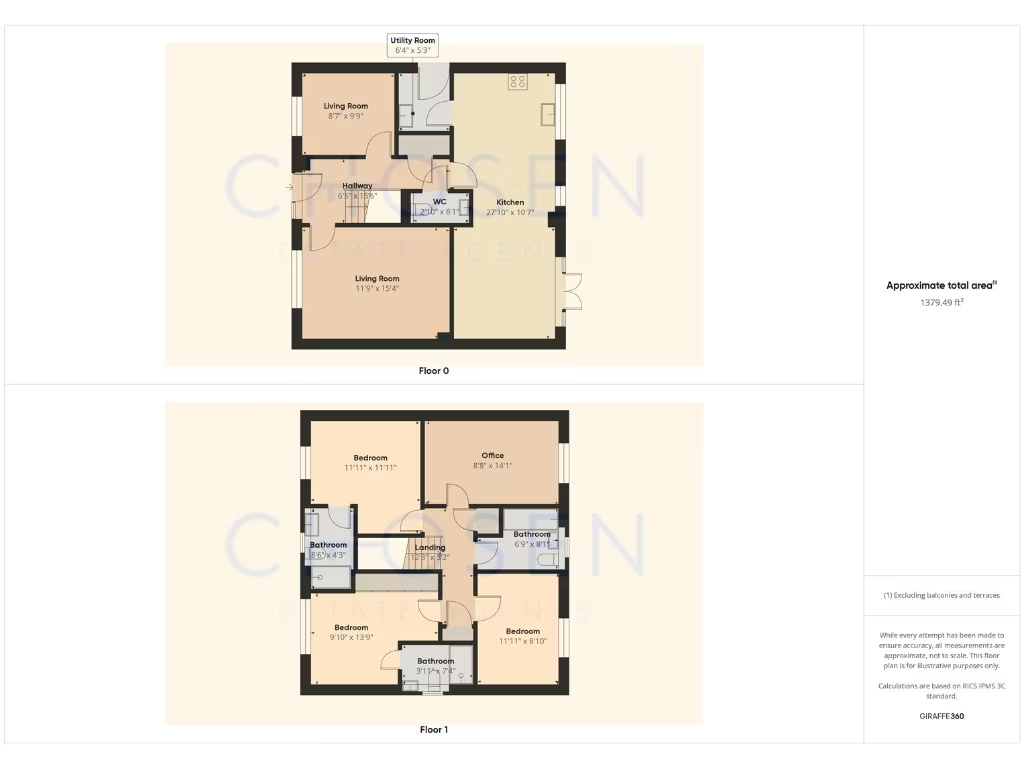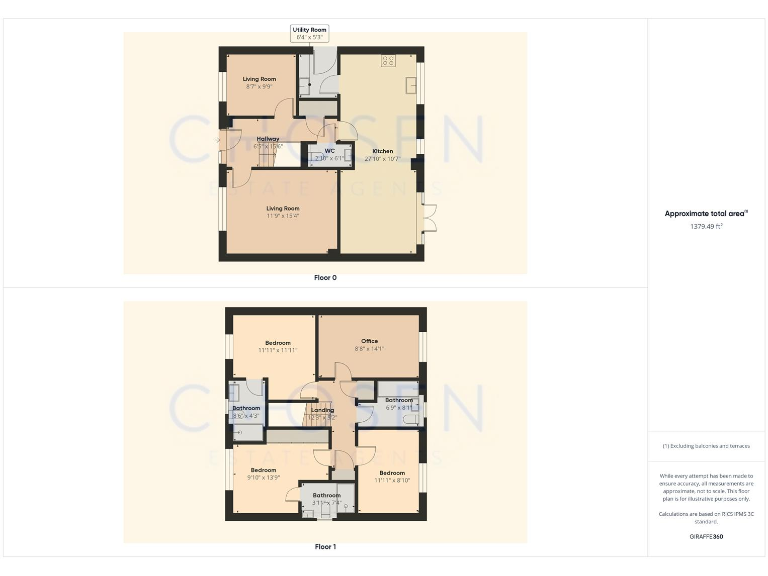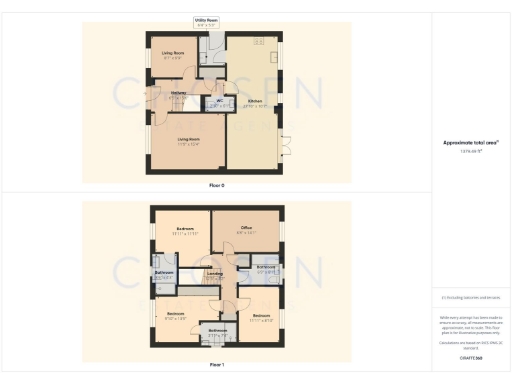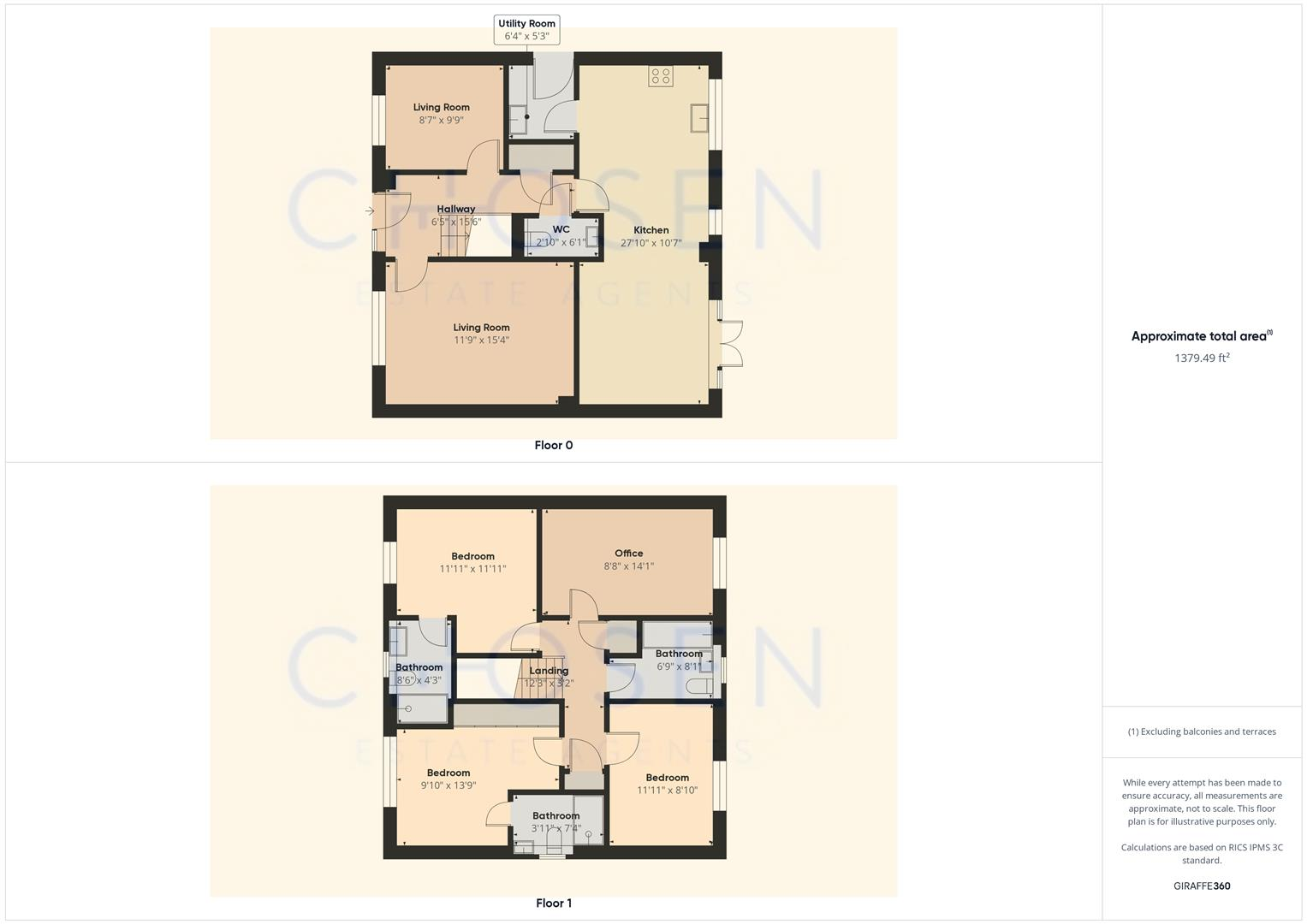Summary - 22 MILLINER CRESCENT, CHURCHDOWN, GLOUCESTER GL3 1GG
4 bed 2 bath Detached
Contemporary four-bed family home with garden office and double garage on a private road..
- Four bedrooms with en-suites to bedrooms one and two
- Modern open-plan kitchen-diner and separate living room
- Bespoke garden room / outdoor office in landscaped rear garden
- Double garage plus two driveway parking spaces
- Built 2021, Karndean herringbone flooring on ground floor
- EPC B84 and mains gas central heating
- Council Tax Band E (above average) — budget accordingly
- Local recorded crime levels are above average
A well-presented four-bedroom detached home built in 2021, set on a private road within a popular Churchdown development. Ground floor living is open and flexible: a modern kitchen-diner with separate utility and WC, a principal living room and an additional reception that works well as a snug or home office. Karndean herringbone flooring across the ground floor and contemporary finishes reduce immediate upgrade needs.
Upstairs offers four good-sized bedrooms, with en-suite facilities to the principal and second bedrooms and a family bathroom—comfortable for busy family mornings. Outside, the professionally landscaped rear garden includes a bespoke garden room, ideal as a permanent home office or hobby space. A double garage plus two driveway spaces and a decent front garden add practicality and scope for further landscaping or storage needs.
Practical considerations: the property is freehold with an EPC B rating and mains gas central heating, and benefits from fast broadband and excellent mobile signal. Note the council tax band is E and local recorded crime levels are above average; buyers should factor these into affordability and safety plans. Overall, the house suits families seeking move-in-ready modern space with useful home-working facilities and strong transport and school links nearby.
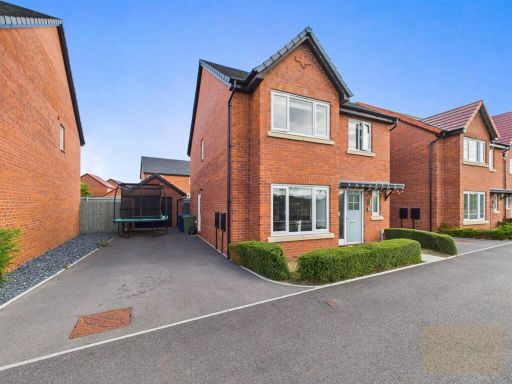 4 bedroom detached house for sale in Milliner Crescent, Churchdown, Gloucester, GL3 — £450,000 • 4 bed • 2 bath • 1104 ft²
4 bedroom detached house for sale in Milliner Crescent, Churchdown, Gloucester, GL3 — £450,000 • 4 bed • 2 bath • 1104 ft²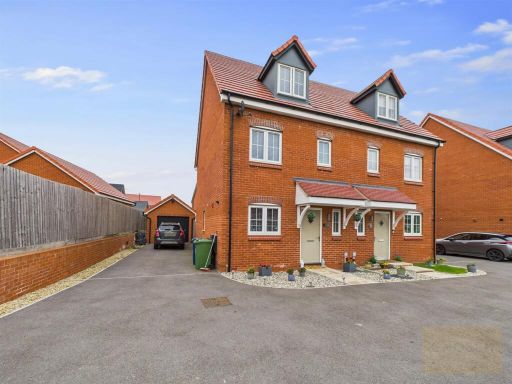 4 bedroom town house for sale in Tailor Close, Churchdown, Gloucester, GL3 — £390,000 • 4 bed • 3 bath • 1082 ft²
4 bedroom town house for sale in Tailor Close, Churchdown, Gloucester, GL3 — £390,000 • 4 bed • 3 bath • 1082 ft²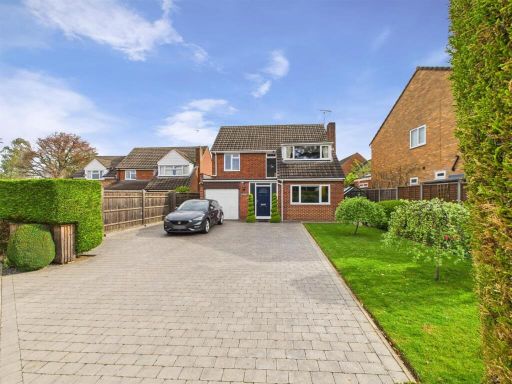 4 bedroom detached house for sale in Parton Road, Churchdown, Gloucester, GL3 — £575,000 • 4 bed • 2 bath • 1268 ft²
4 bedroom detached house for sale in Parton Road, Churchdown, Gloucester, GL3 — £575,000 • 4 bed • 2 bath • 1268 ft²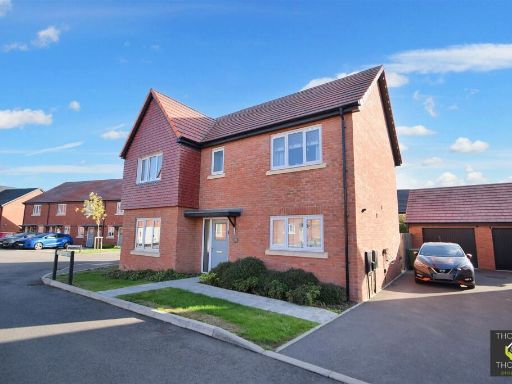 4 bedroom detached house for sale in Cartwright Road, Churchdown, GL3 — £475,000 • 4 bed • 2 bath • 1225 ft²
4 bedroom detached house for sale in Cartwright Road, Churchdown, GL3 — £475,000 • 4 bed • 2 bath • 1225 ft²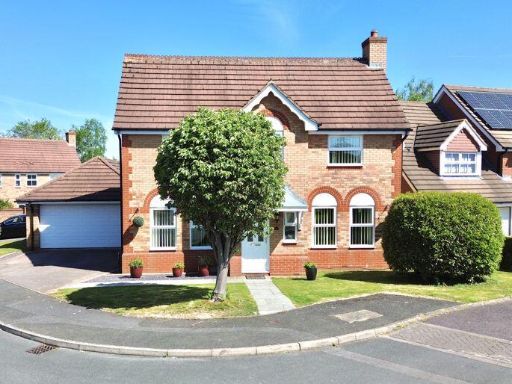 4 bedroom detached house for sale in Newstead Road, Barnwood, GL4 — £485,000 • 4 bed • 2 bath • 1098 ft²
4 bedroom detached house for sale in Newstead Road, Barnwood, GL4 — £485,000 • 4 bed • 2 bath • 1098 ft²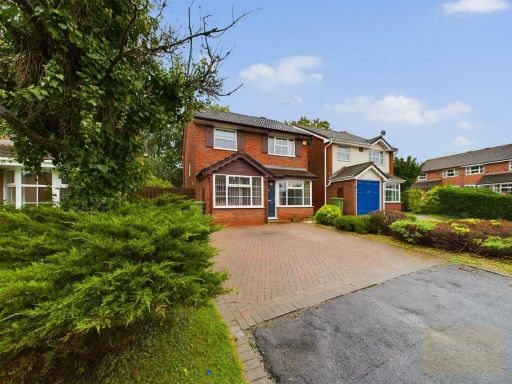 3 bedroom detached house for sale in Swordfish Close, Churchdown, Gloucester, GL3 — £365,000 • 3 bed • 2 bath • 978 ft²
3 bedroom detached house for sale in Swordfish Close, Churchdown, Gloucester, GL3 — £365,000 • 3 bed • 2 bath • 978 ft²