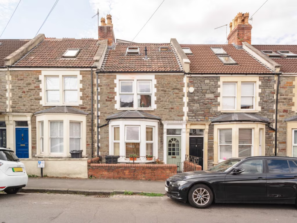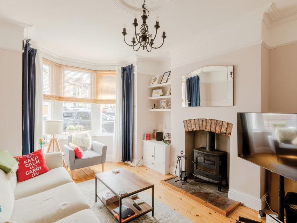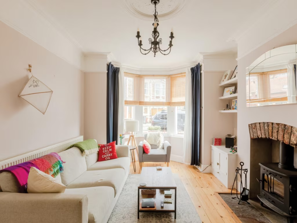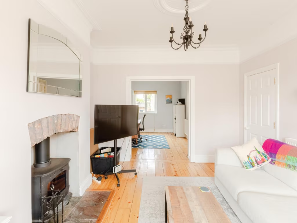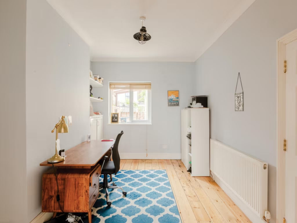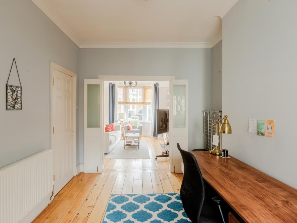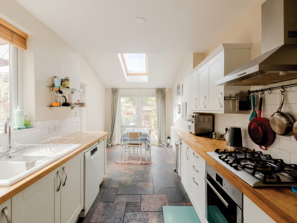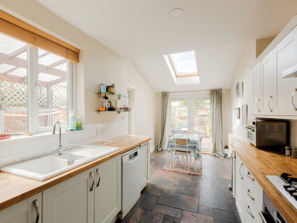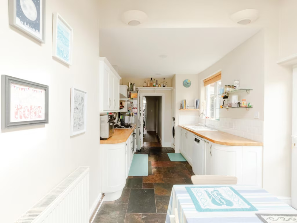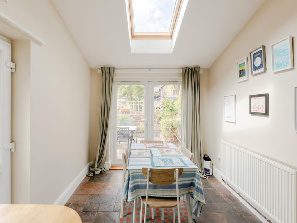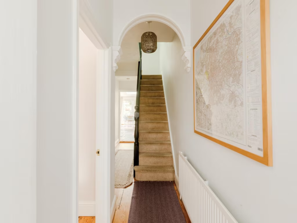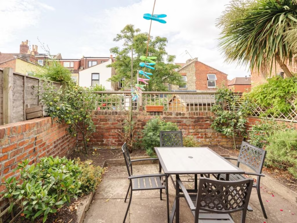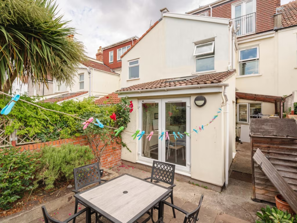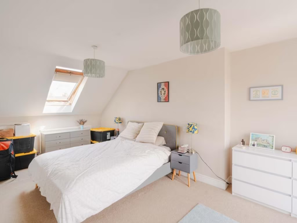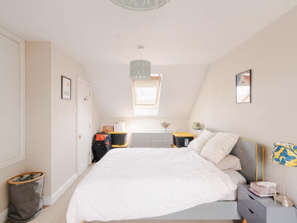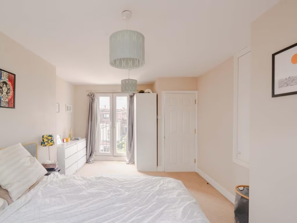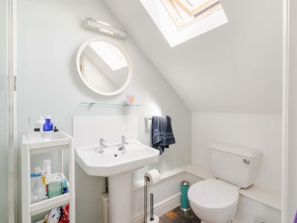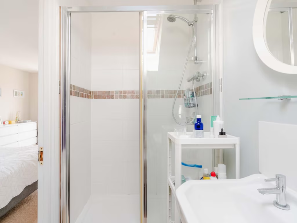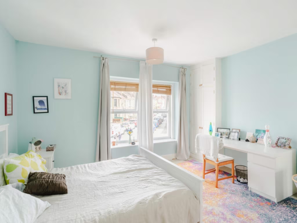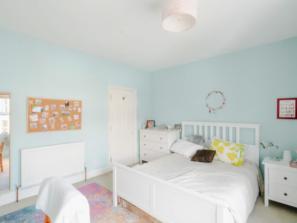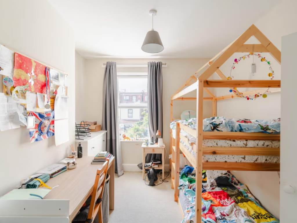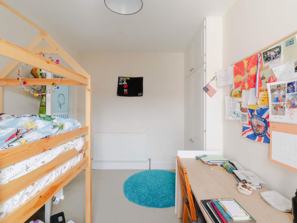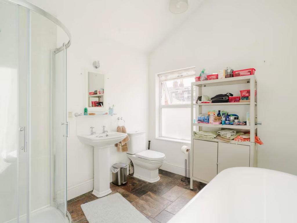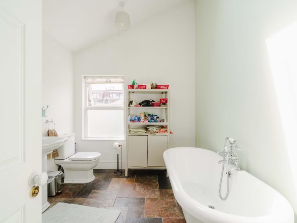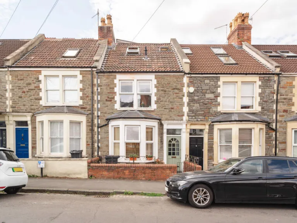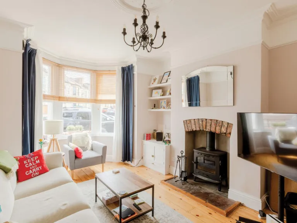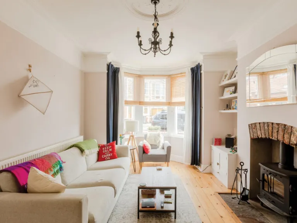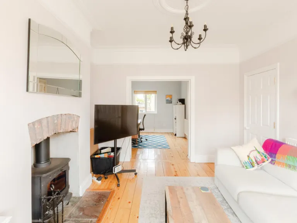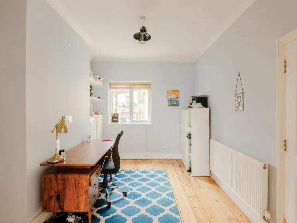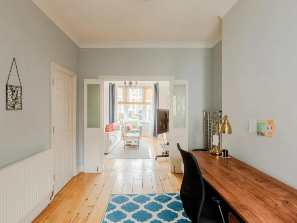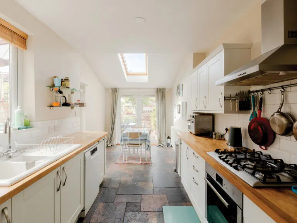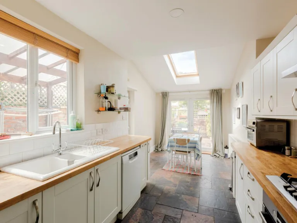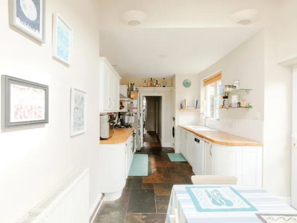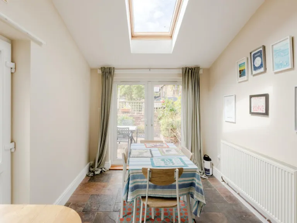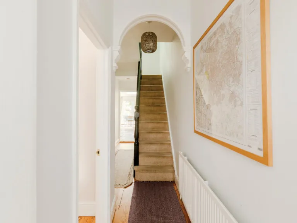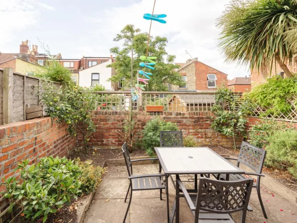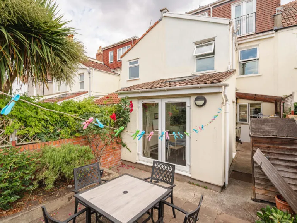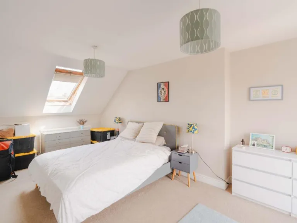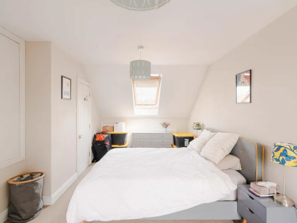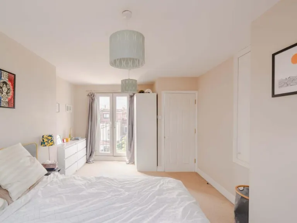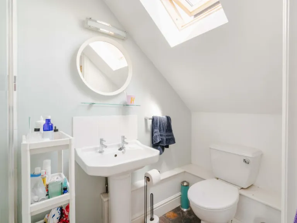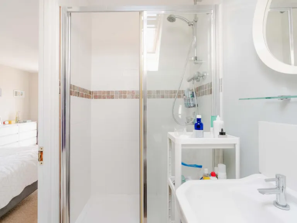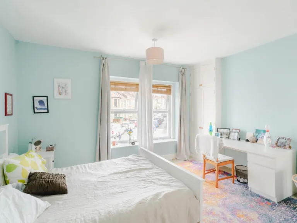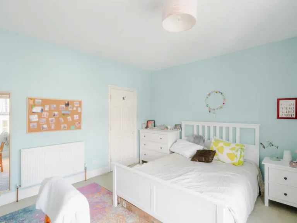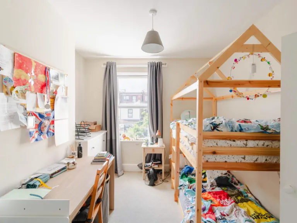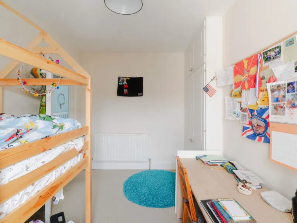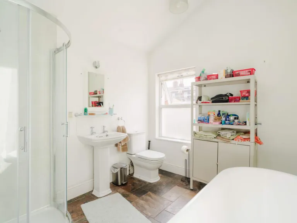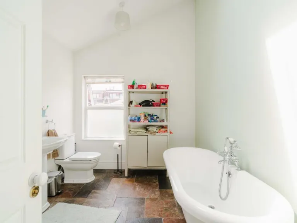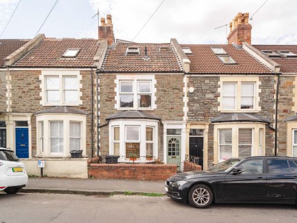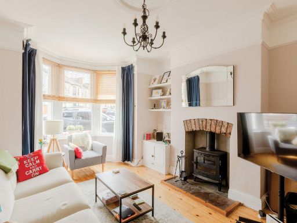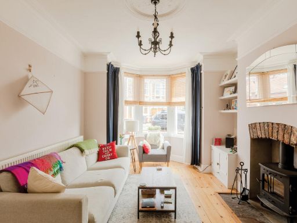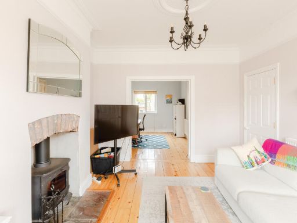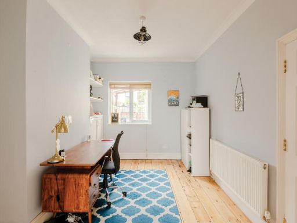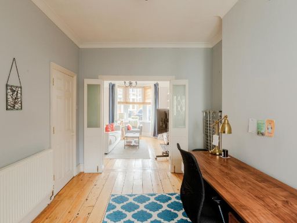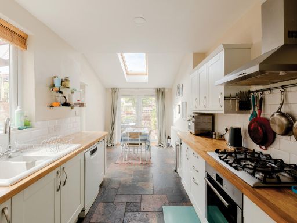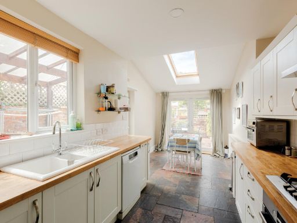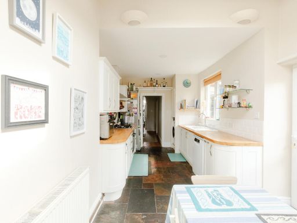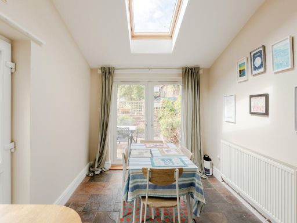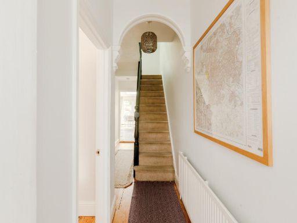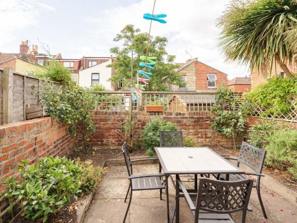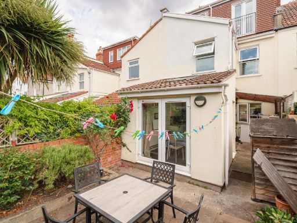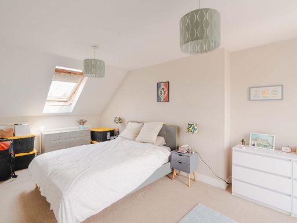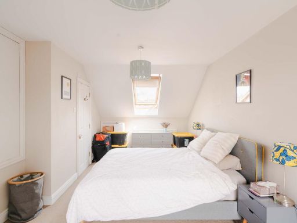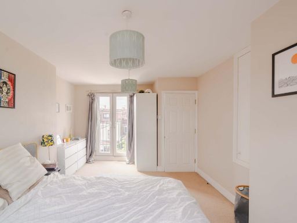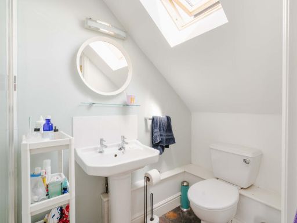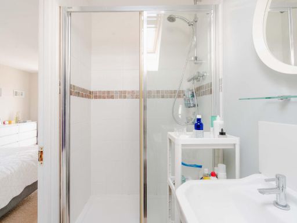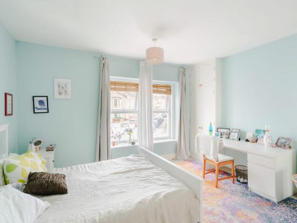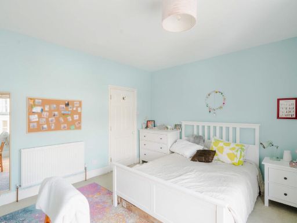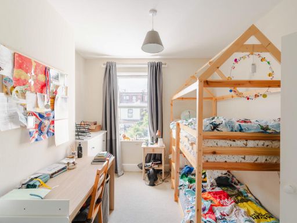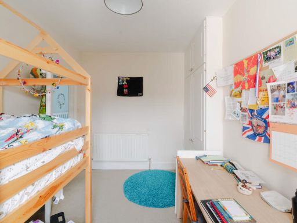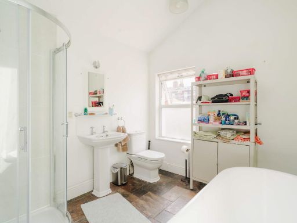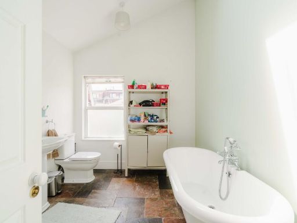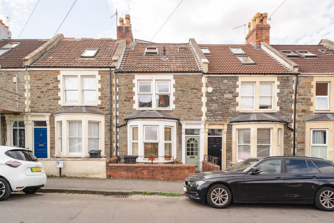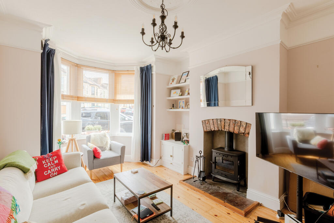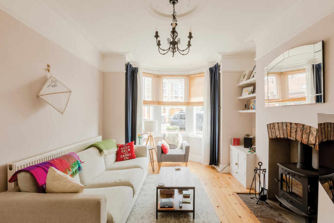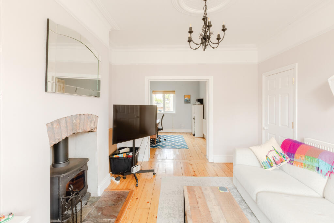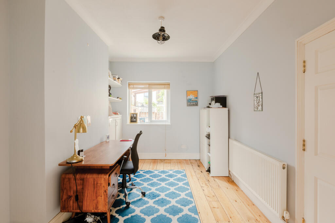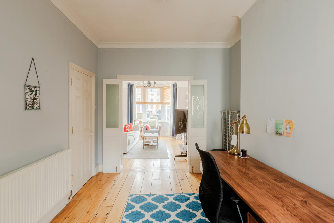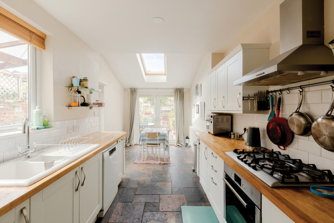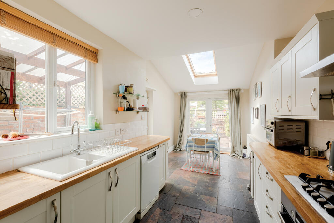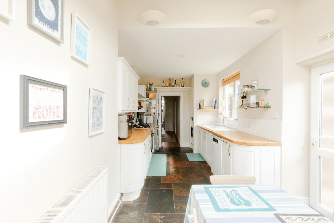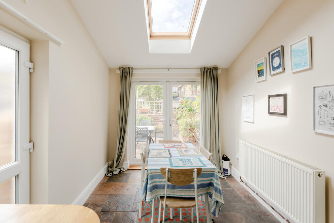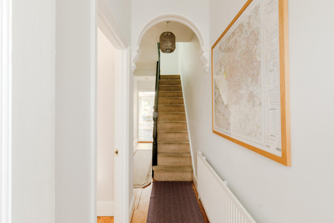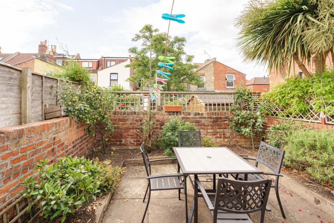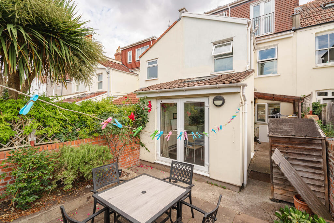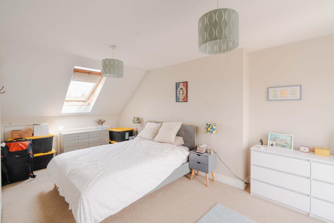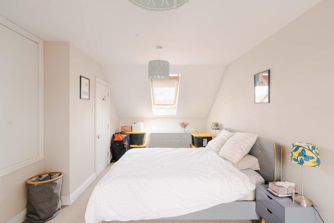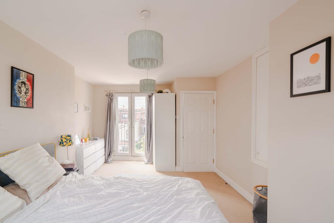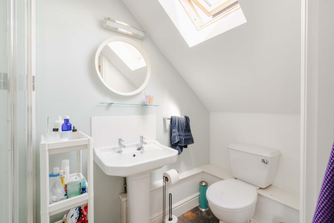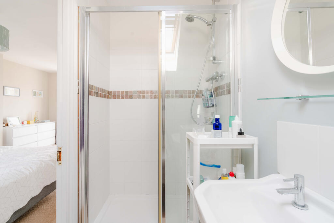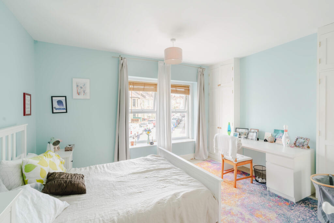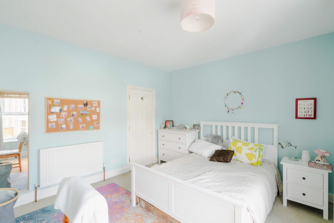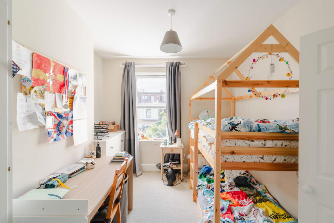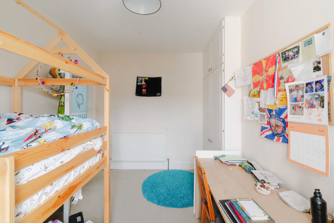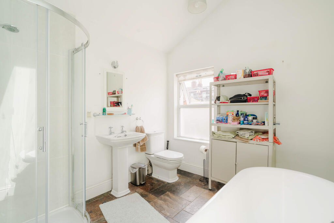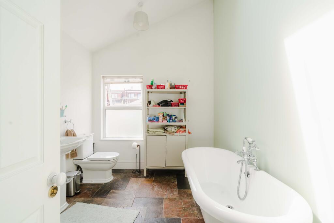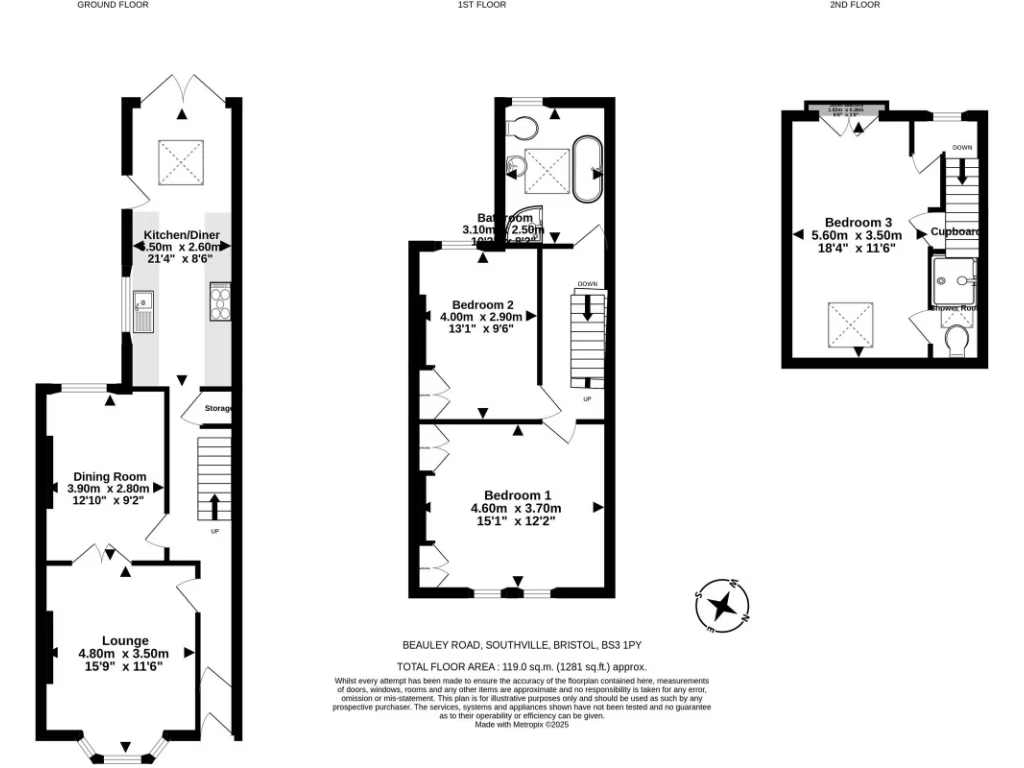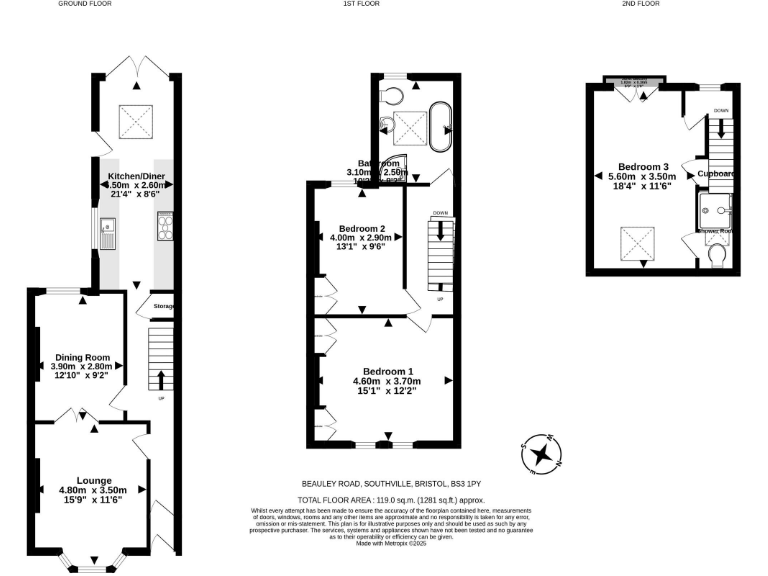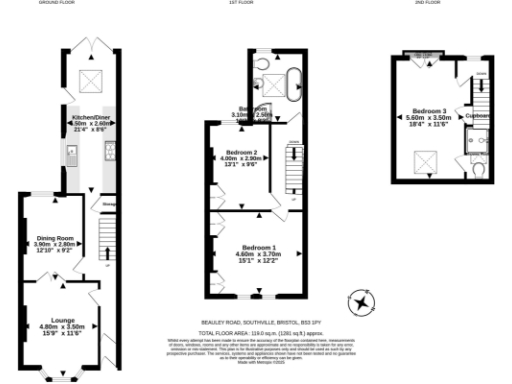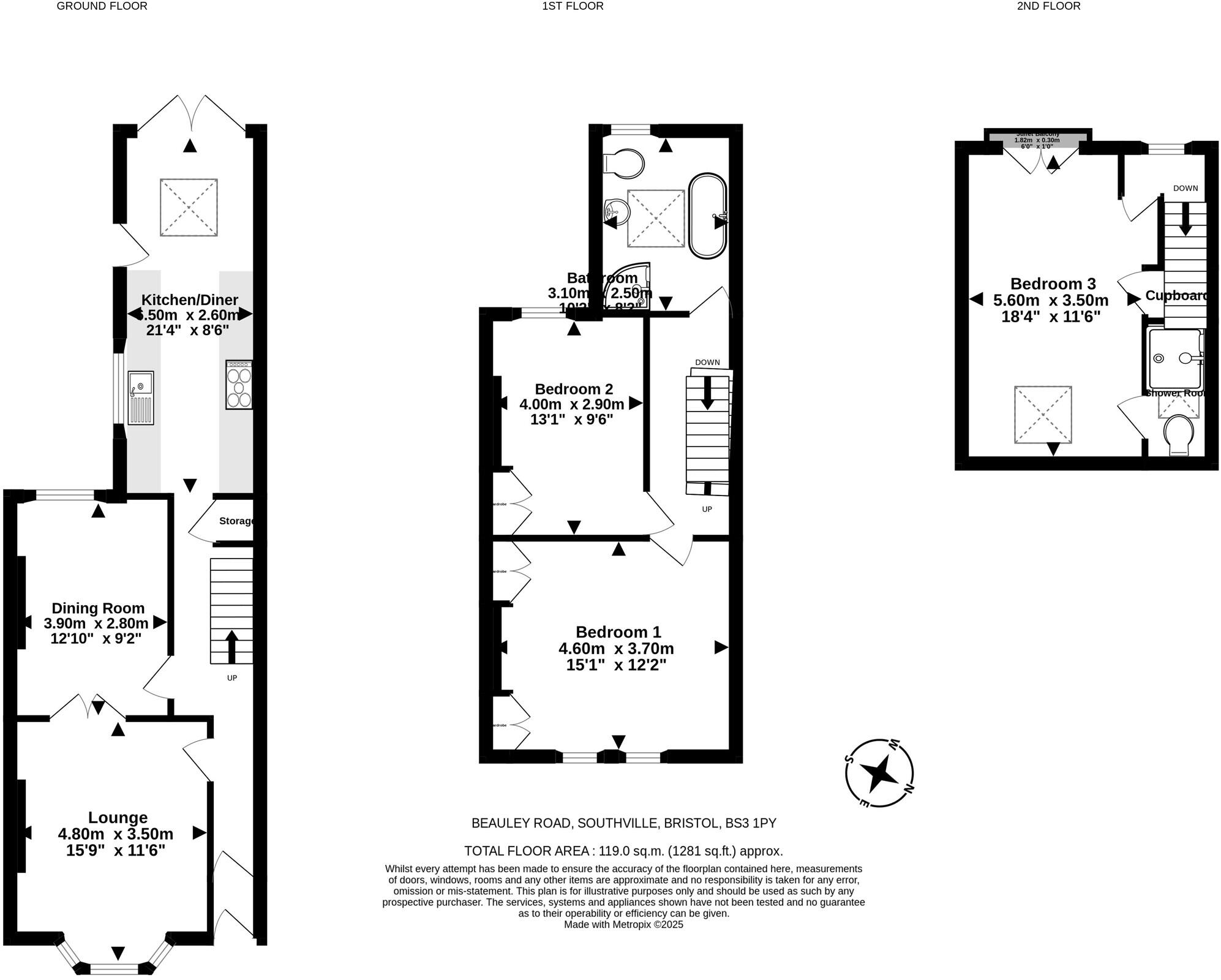Summary - 30 BEAULEY ROAD BRISTOL BS3 1PY
3 bed 2 bath Terraced
Spacious three-storey Victorian home with loft suite, solar panels and no onward chain.
Chain-free three-bedroom terraced house with loft conversion and ensuite
Loft master suite plus two bedrooms and generous lounge/diner
Extended kitchen/diner and separate reception room for flexible living
Solar panels and EPC rated C; recent double glazing installed post-2002
Small, low-maintenance courtyard garden; limited outdoor space
Period mid-terrace built c.1900–1929; original features and high ceilings
Solid stone walls assumed uninsulated — potential insulation works needed
Council Tax band C; freehold and walkable to Southville amenities
A bright, three-storey Victorian terraced house on Beauley Road offering flexible family living across 1281 sq ft. The loft conversion creates a private master suite with ensuite, while two good first-floor bedrooms and a generous lounge/diner provide comfortable everyday space for a growing household. The extended kitchen/diner and separate lounge make mealtimes and entertaining easy.
Notable eco and practical features include roof-mounted solar panels and recent double glazing (fitted post-2002). The property is freehold, chain-free and sits in a popular Southville location with fast broadband, excellent mobile signal and easy walking access to the harbourside, North Street and local schools.
Buyers should be aware this is a period property (circa 1900–1929) with solid sandstone/limestone walls assumed to have no cavity insulation; further insulation or upgrading may be needed to improve thermal performance. The private rear courtyard garden is small but low-maintenance, and the mid-terrace setting means external space is limited compared with a semi or detached house.
Overall this home suits young families, professionals or couples seeking character and space in the heart of Southville, with the convenience of chain-free purchase and scope to add value through targeted energy and internal improvement works.
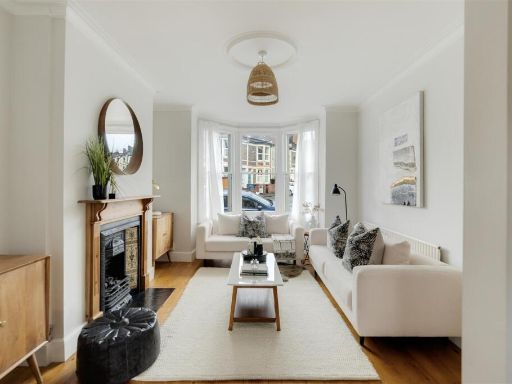 3 bedroom terraced house for sale in Beauley Road, Southville, Bristol, BS3 — £560,000 • 3 bed • 1 bath • 1237 ft²
3 bedroom terraced house for sale in Beauley Road, Southville, Bristol, BS3 — £560,000 • 3 bed • 1 bath • 1237 ft²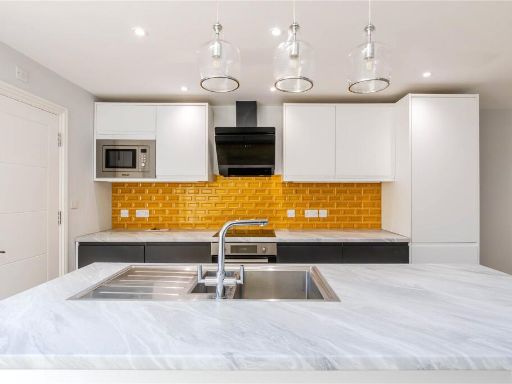 3 bedroom terraced house for sale in Greenbank Road, Southville, BS3 — £500,000 • 3 bed • 2 bath • 1276 ft²
3 bedroom terraced house for sale in Greenbank Road, Southville, BS3 — £500,000 • 3 bed • 2 bath • 1276 ft²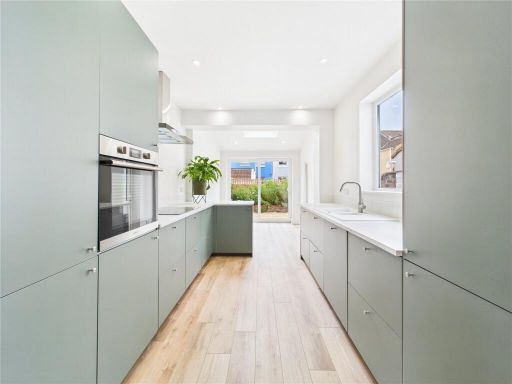 3 bedroom terraced house for sale in Ruby Street, Bristol, BS3 — £550,000 • 3 bed • 2 bath • 1213 ft²
3 bedroom terraced house for sale in Ruby Street, Bristol, BS3 — £550,000 • 3 bed • 2 bath • 1213 ft²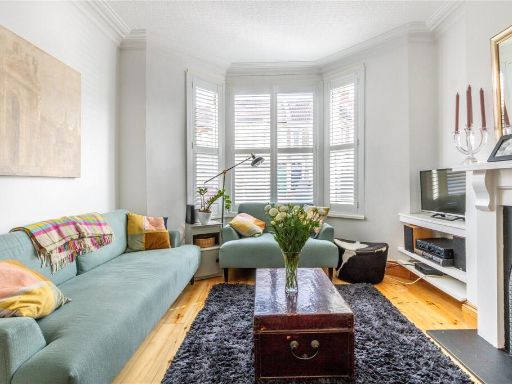 4 bedroom terraced house for sale in Birch Road, Southville, BRISTOL, BS3 — £675,000 • 4 bed • 2 bath • 1317 ft²
4 bedroom terraced house for sale in Birch Road, Southville, BRISTOL, BS3 — £675,000 • 4 bed • 2 bath • 1317 ft²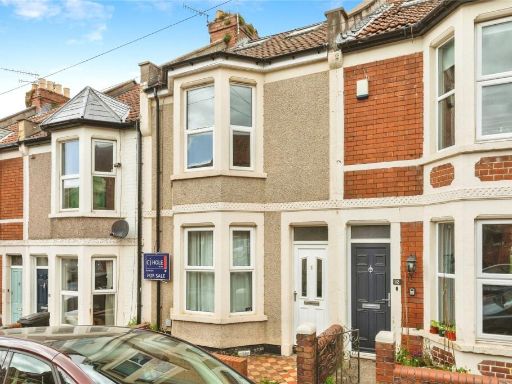 3 bedroom terraced house for sale in Ashfield Road, Bristol, BS3 — £500,000 • 3 bed • 2 bath • 1277 ft²
3 bedroom terraced house for sale in Ashfield Road, Bristol, BS3 — £500,000 • 3 bed • 2 bath • 1277 ft²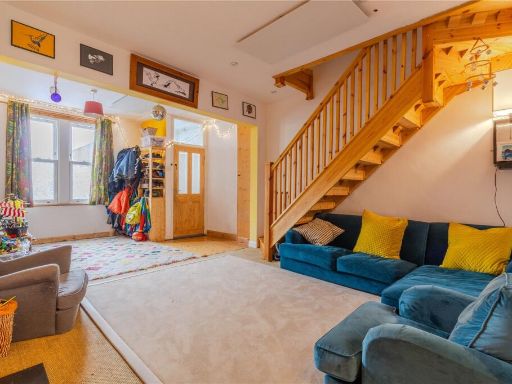 3 bedroom terraced house for sale in British Road, Bedminster, BRISTOL, BS3 — £425,000 • 3 bed • 1 bath • 1019 ft²
3 bedroom terraced house for sale in British Road, Bedminster, BRISTOL, BS3 — £425,000 • 3 bed • 1 bath • 1019 ft²