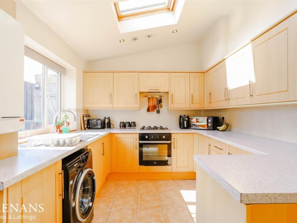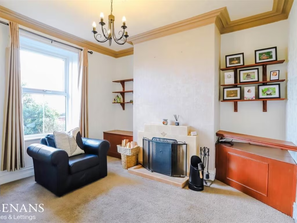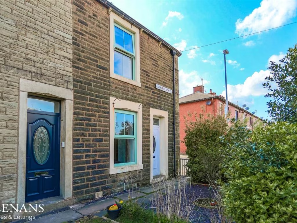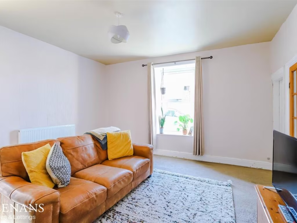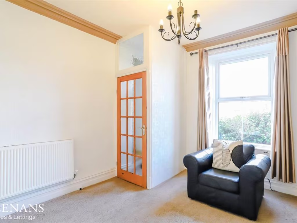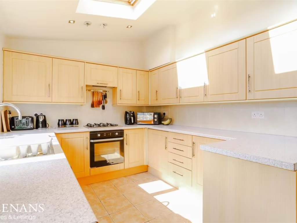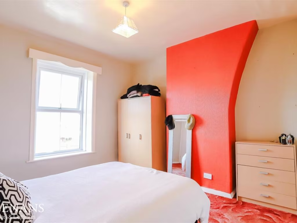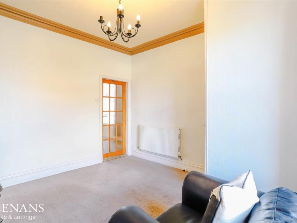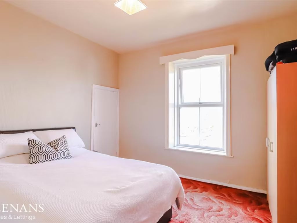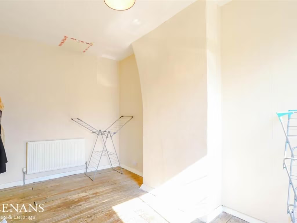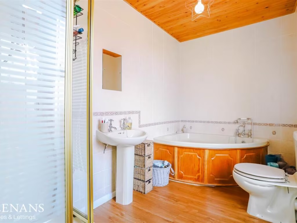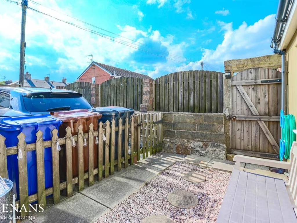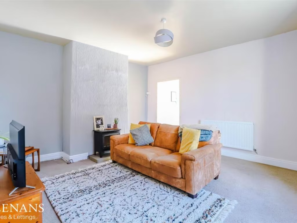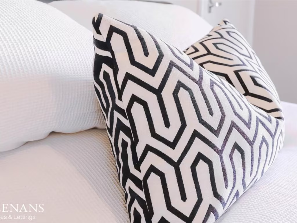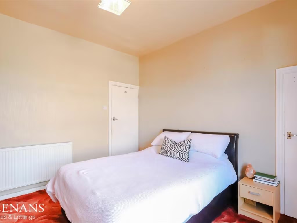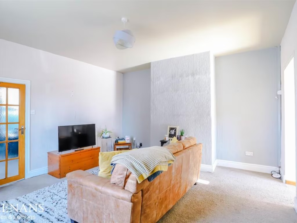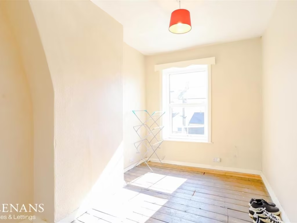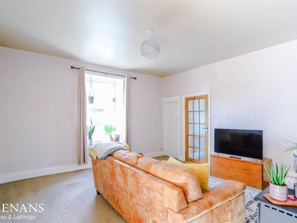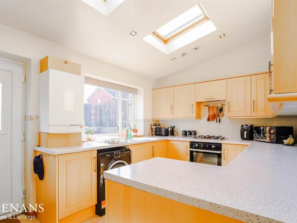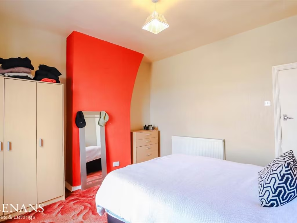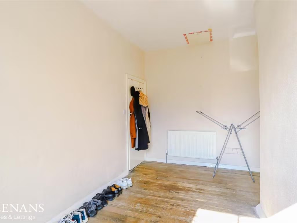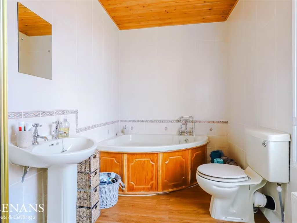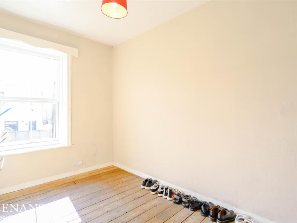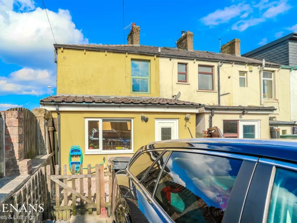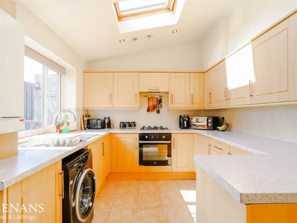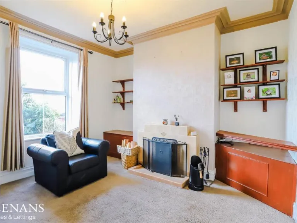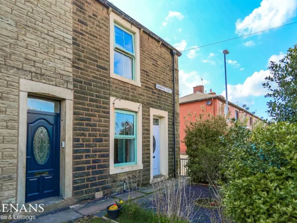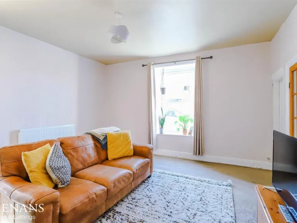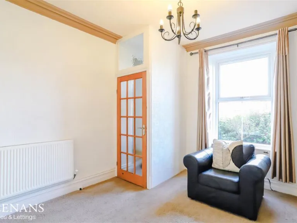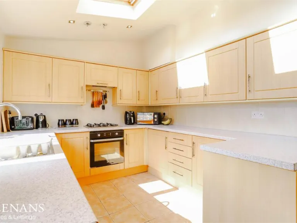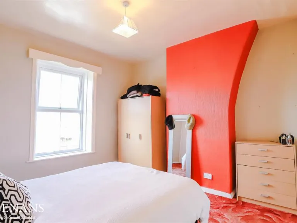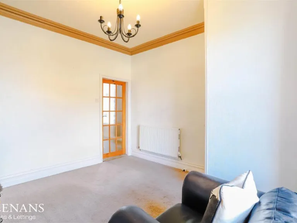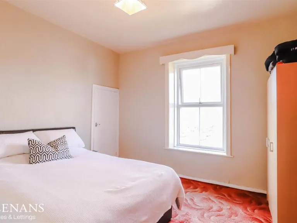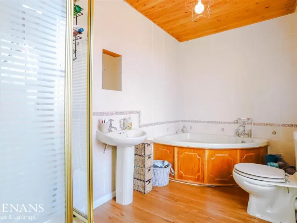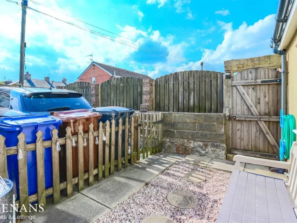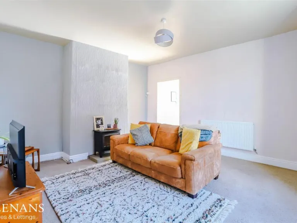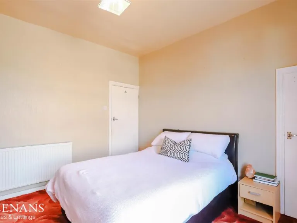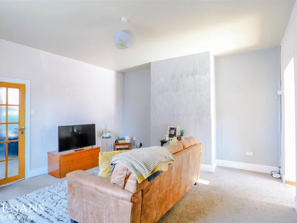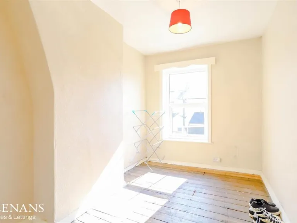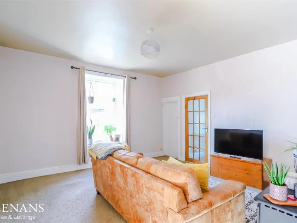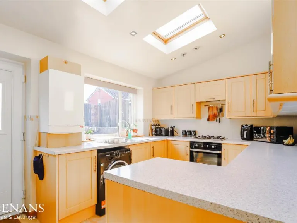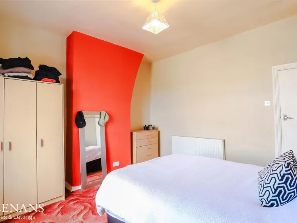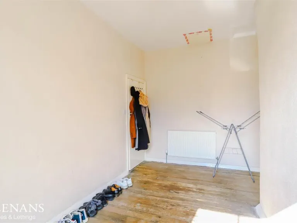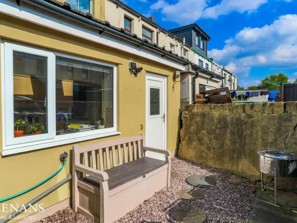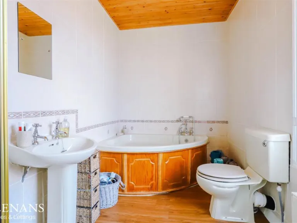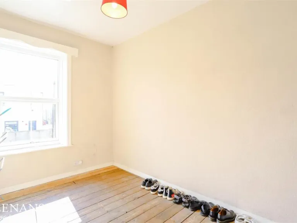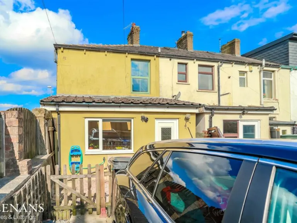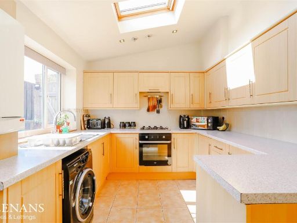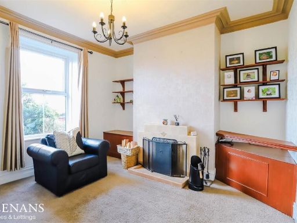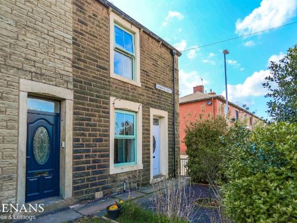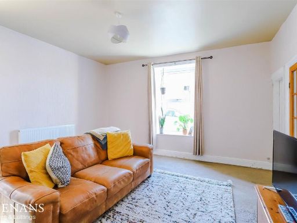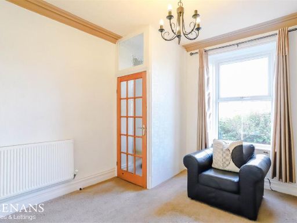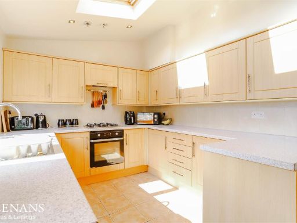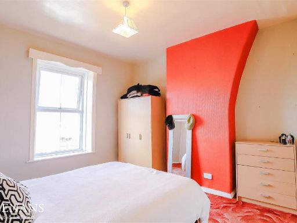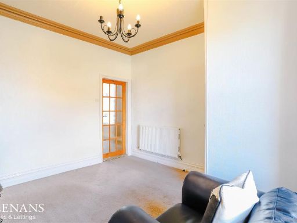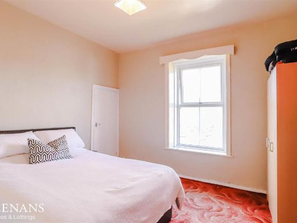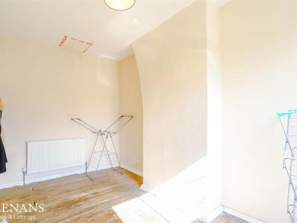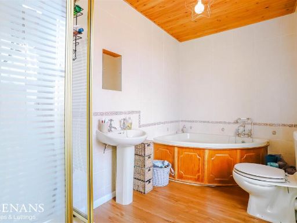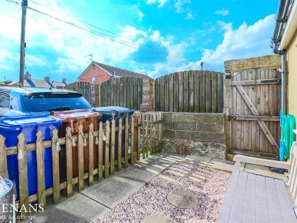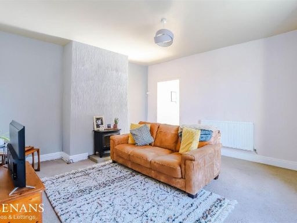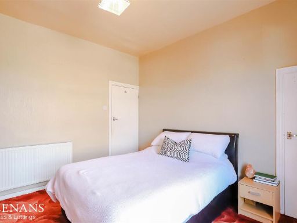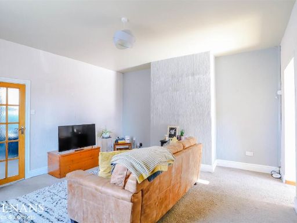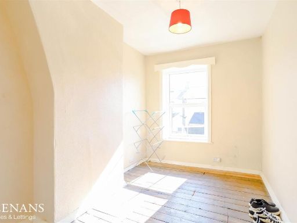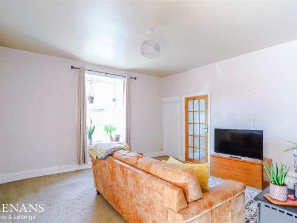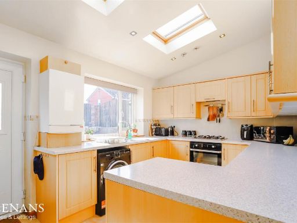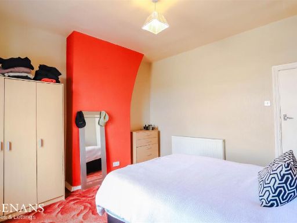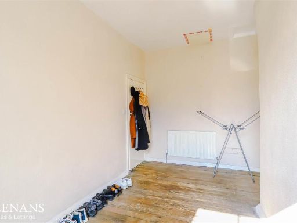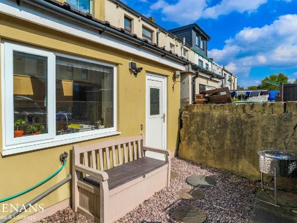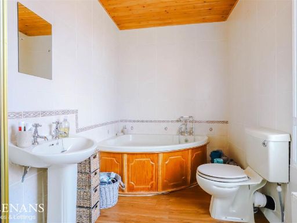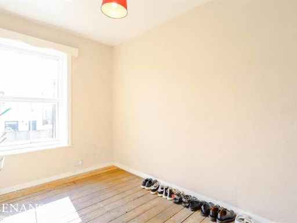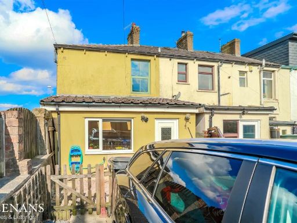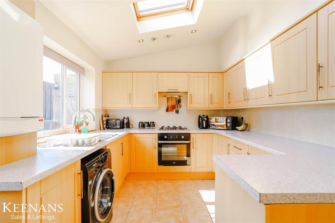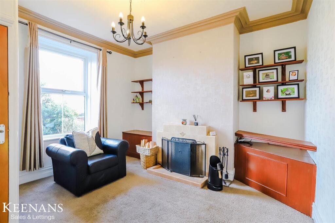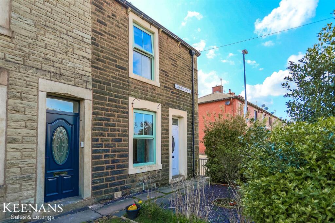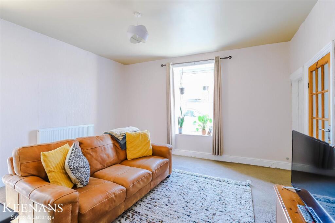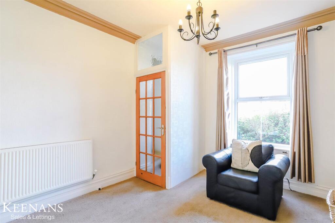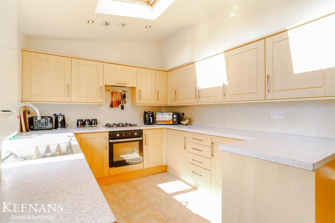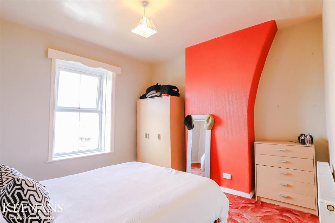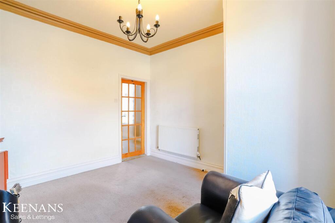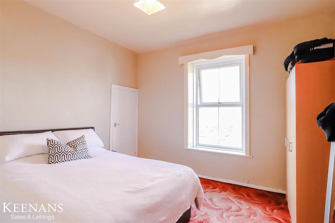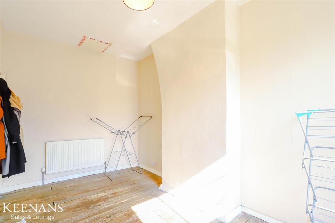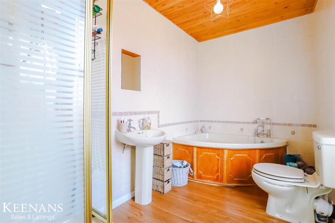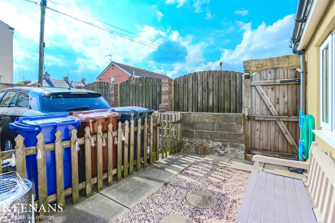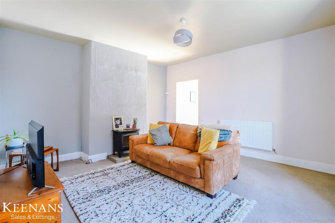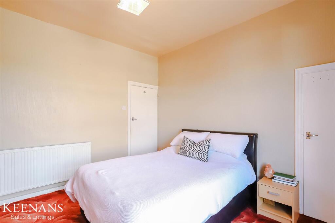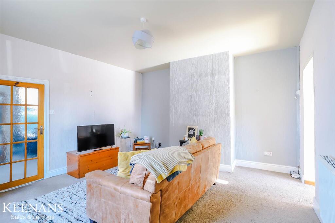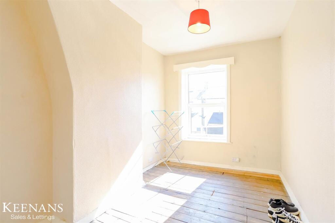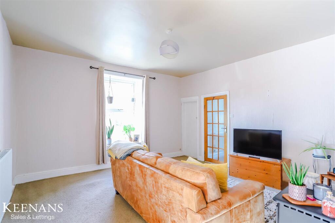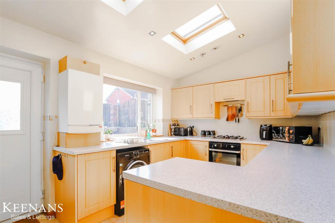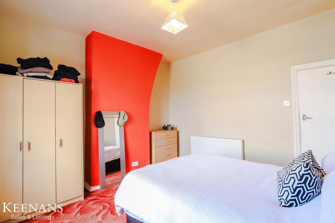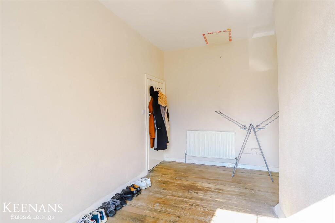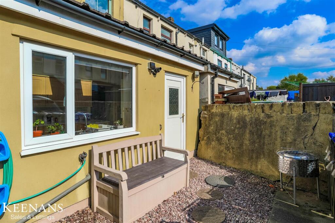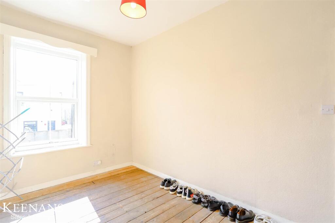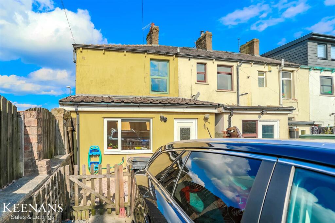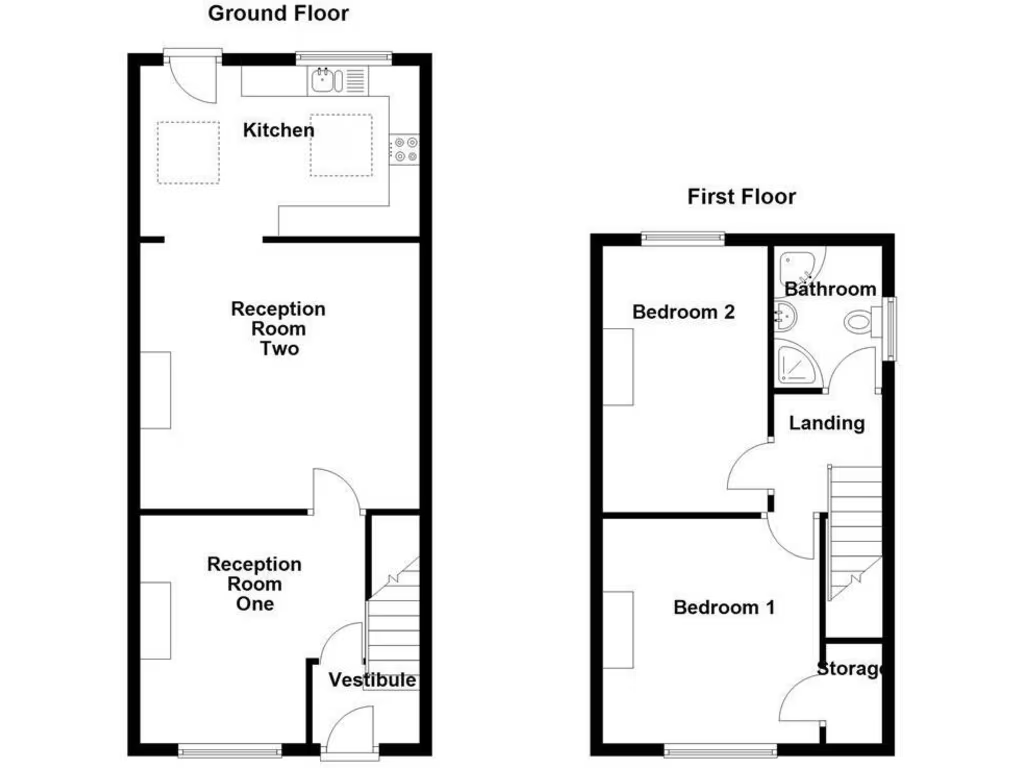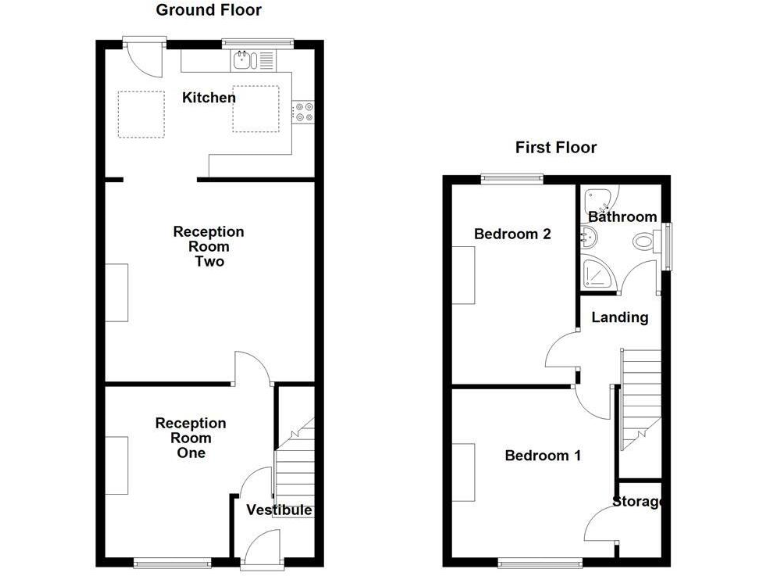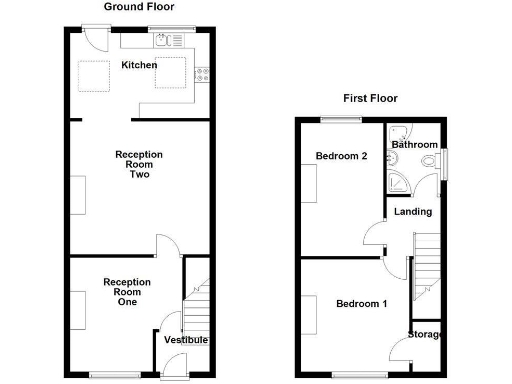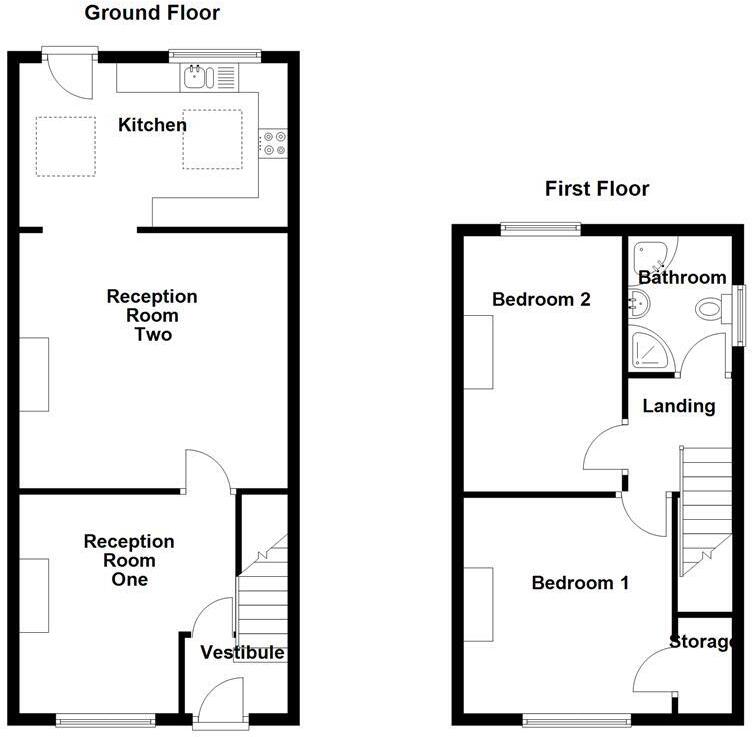Summary - 140 ASHWORTH STREET ACCRINGTON BB5 2QB
2 bed 1 bath End of Terrace
Well-presented two-bed terrace with parking, bright kitchen, and excellent commuter links..
Two generously sized bedrooms with loft access
Bright modern kitchen with two Velux skylights
Off-street parking to the rear, enclosed paved yard
About 840 sq ft — average-sized, manageable footprint
EPC rating D — energy performance could be improved
Leasehold with long lease remaining (900 years)
Stone walls assumed uninsulated — consider insulation costs
Council Tax Band A; very low local crime
This two-bedroom end-of-terrace on Ashworth Street offers a practical, well-presented home for a first-time buyer or small family. The ground floor combines two generous reception rooms and a bright, modern kitchen with skylights — a comfortable layout for everyday living and entertaining. The property totals about 840 sq ft, with off-street parking and an enclosed rear yard providing useful outdoor space and secure vehicle access.
Built circa 1900–1929, the house retains period character in the living room while benefiting from recent upgrades in the kitchen. Heating is mains gas via a boiler and radiators; double glazing is fitted, and broadband and mobile signal are strong — practical for remote working or streaming. Local amenities, primary and secondary schools rated Good, and easy access to major commuter routes make the location especially convenient.
Notable practical facts are stated plainly: the property is leasehold (long lease remaining), Council Tax Band A, and EPC rated D. The stone external walls are assumed to have no added insulation, so buyers prioritising thermal performance should budget for potential wall or loft insulating works. The bathroom has an electric-fed shower rather than mains-pressure shower — functional but worth noting.
This home suits a buyer seeking a manageable, affordable home with character and scope for straightforward improvement. Viewing is recommended to appreciate room sizes, high kitchen ceilings, and parking — all strong practical selling points in this neighbourhood.
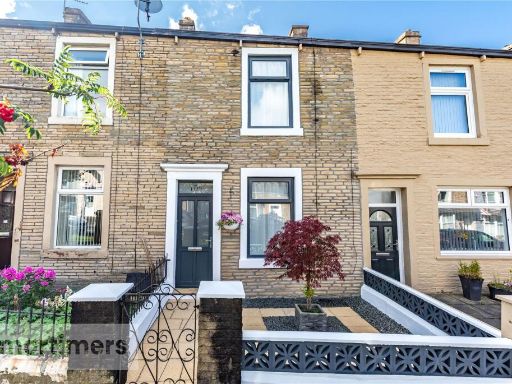 2 bedroom terraced house for sale in Avenue Parade, Accrington, Lancashire, BB5 — £125,000 • 2 bed • 1 bath • 730 ft²
2 bedroom terraced house for sale in Avenue Parade, Accrington, Lancashire, BB5 — £125,000 • 2 bed • 1 bath • 730 ft²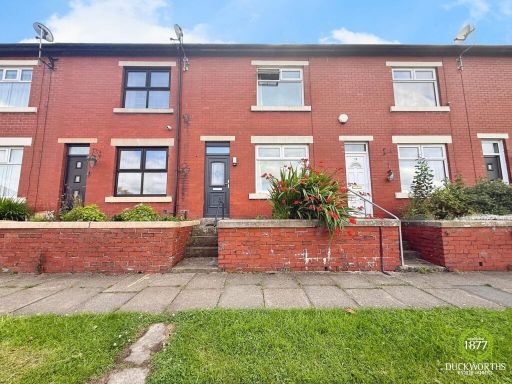 2 bedroom terraced house for sale in Ashworth Street, Accrington, BB5 — £130,000 • 2 bed • 1 bath • 721 ft²
2 bedroom terraced house for sale in Ashworth Street, Accrington, BB5 — £130,000 • 2 bed • 1 bath • 721 ft²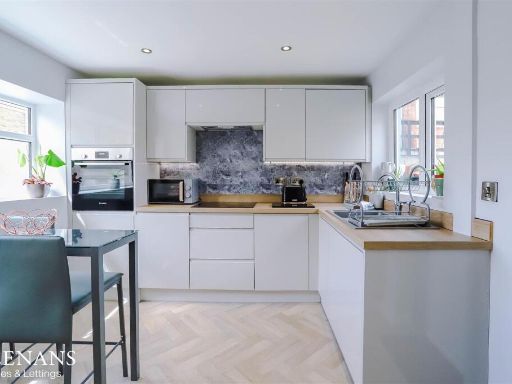 2 bedroom terraced house for sale in Mansion Street South, Accrington, BB5 — £110,000 • 2 bed • 1 bath • 1055 ft²
2 bedroom terraced house for sale in Mansion Street South, Accrington, BB5 — £110,000 • 2 bed • 1 bath • 1055 ft²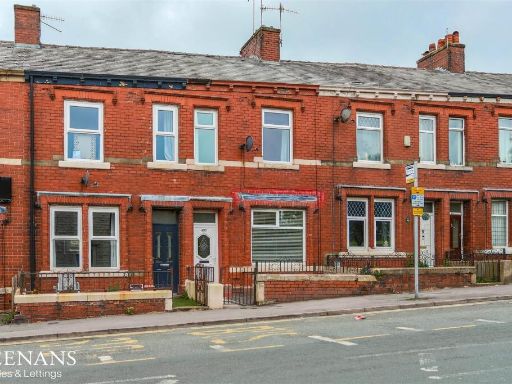 3 bedroom terraced house for sale in Manchester Road, Accrington, BB5 — £149,950 • 3 bed • 1 bath • 1013 ft²
3 bedroom terraced house for sale in Manchester Road, Accrington, BB5 — £149,950 • 3 bed • 1 bath • 1013 ft²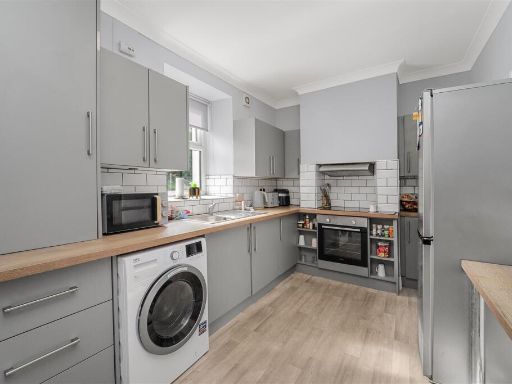 2 bedroom terraced house for sale in Alliance Street, Accrington, BB5 — £115,000 • 2 bed • 1 bath • 797 ft²
2 bedroom terraced house for sale in Alliance Street, Accrington, BB5 — £115,000 • 2 bed • 1 bath • 797 ft²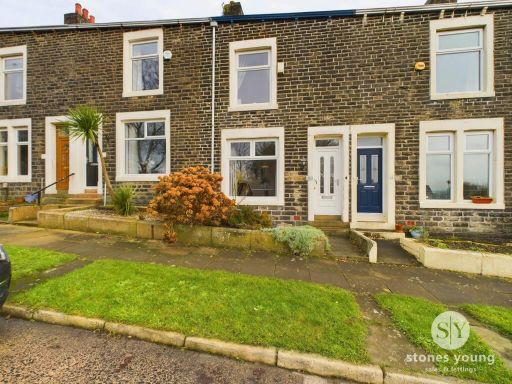 2 bedroom terraced house for sale in Pansy Street North, Accrington, BB5 — £139,950 • 2 bed • 1 bath • 958 ft²
2 bedroom terraced house for sale in Pansy Street North, Accrington, BB5 — £139,950 • 2 bed • 1 bath • 958 ft²