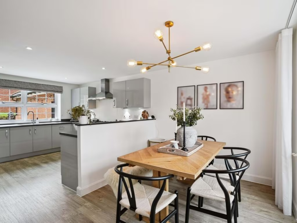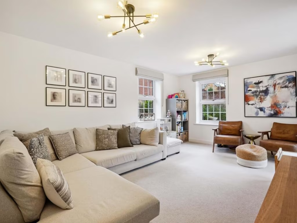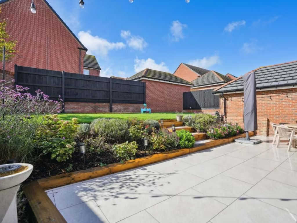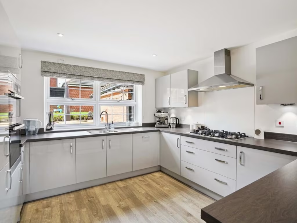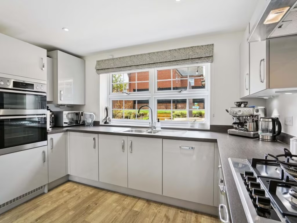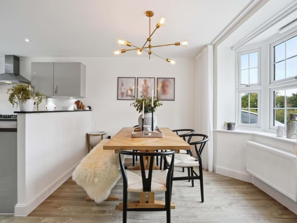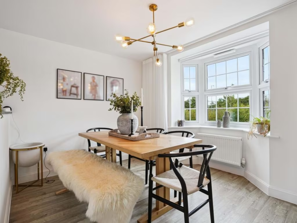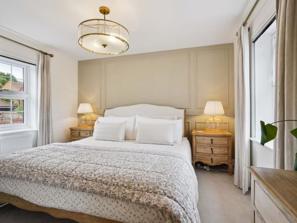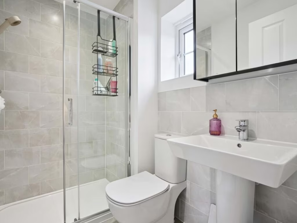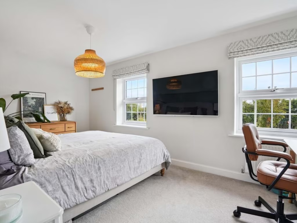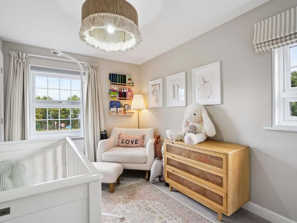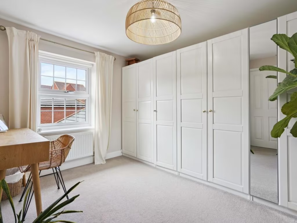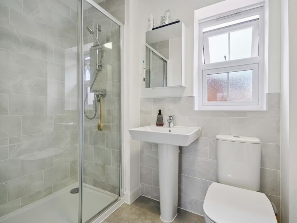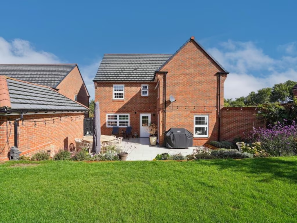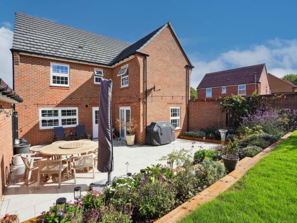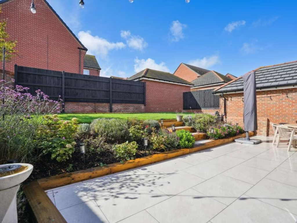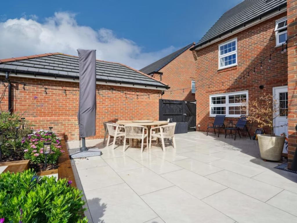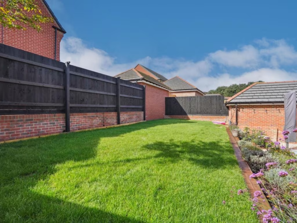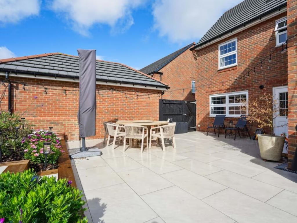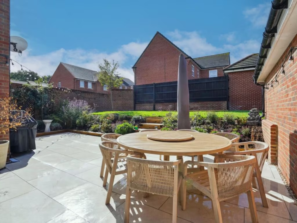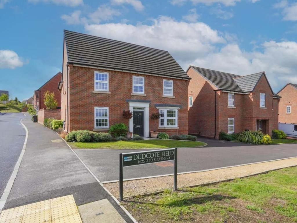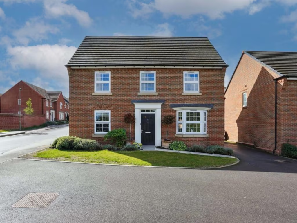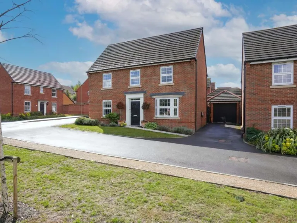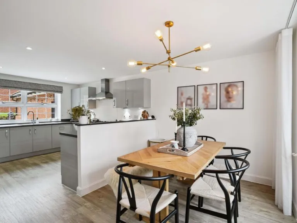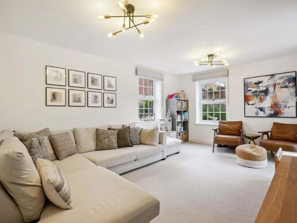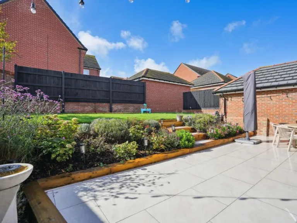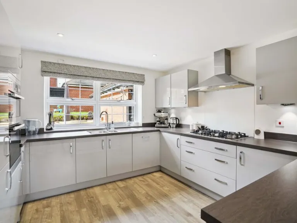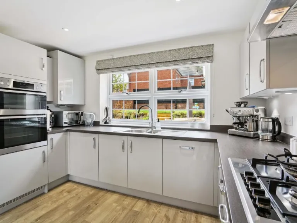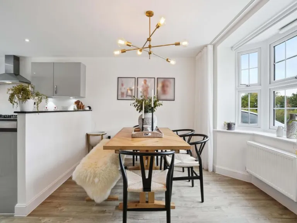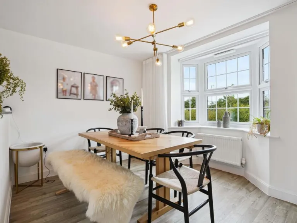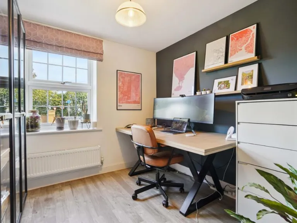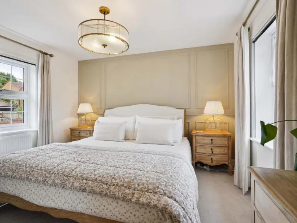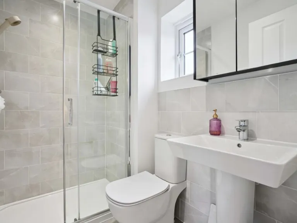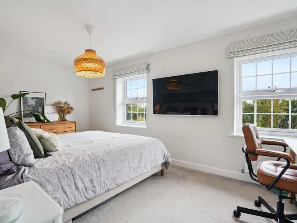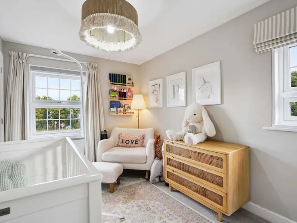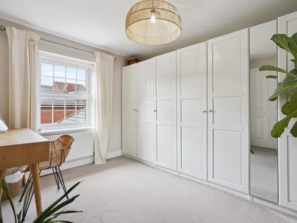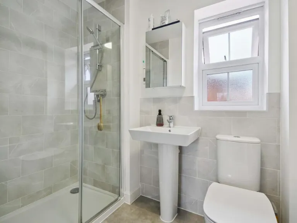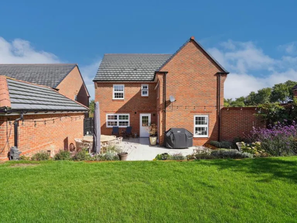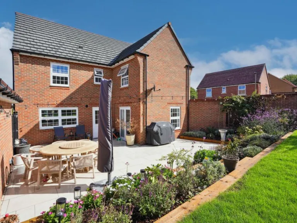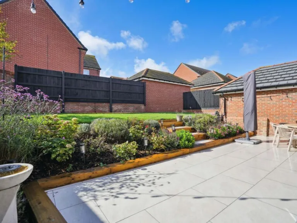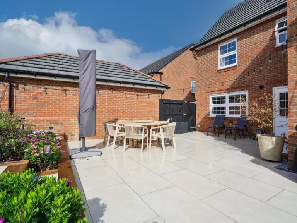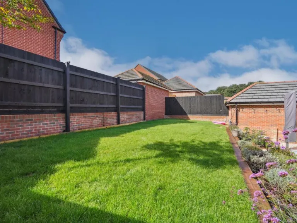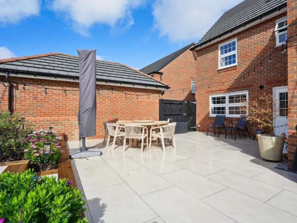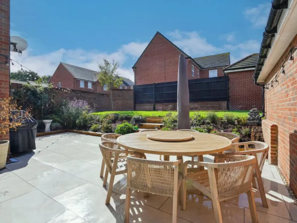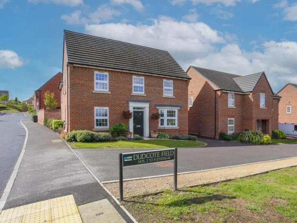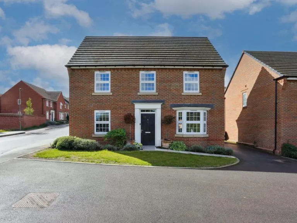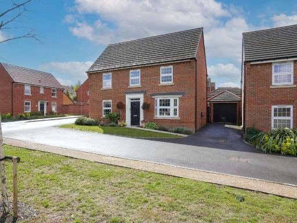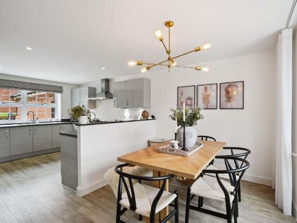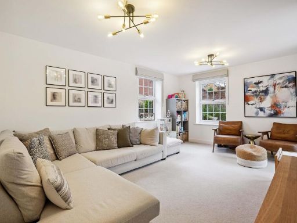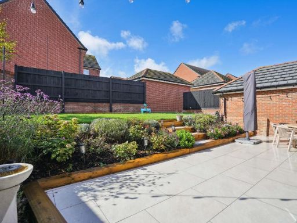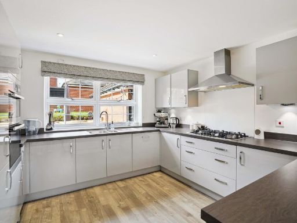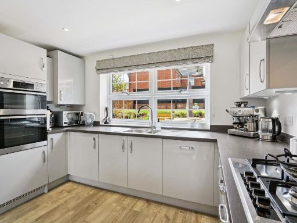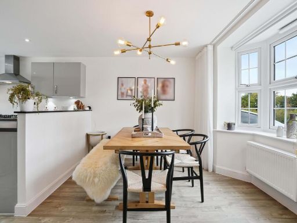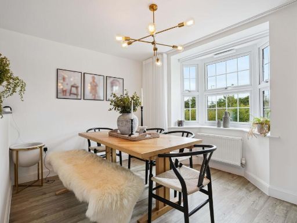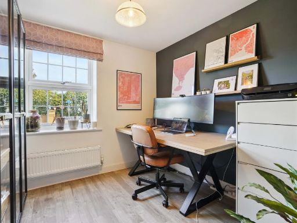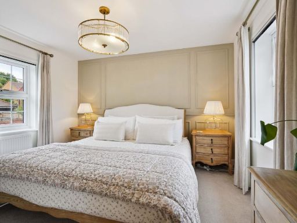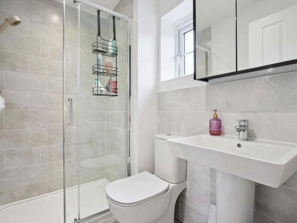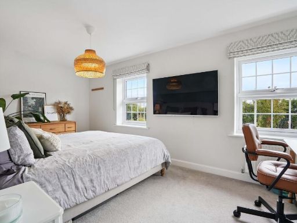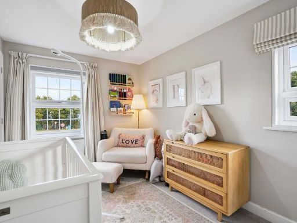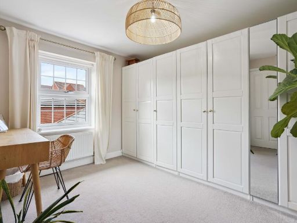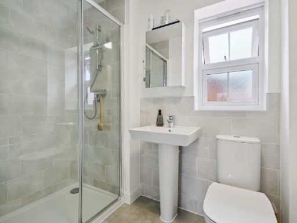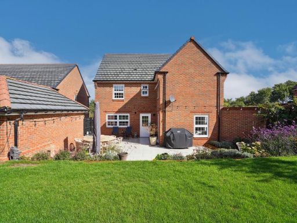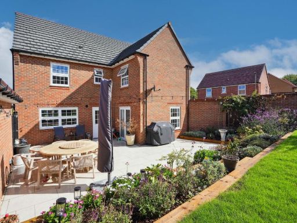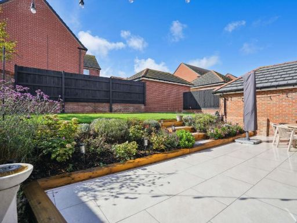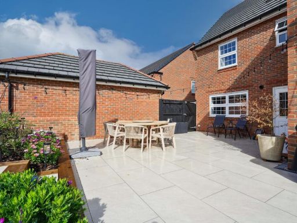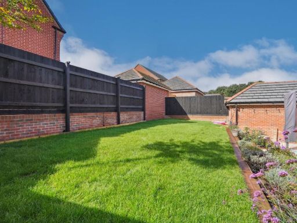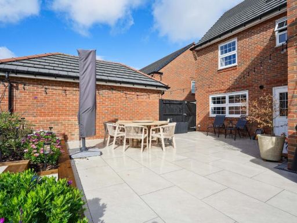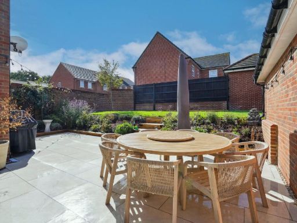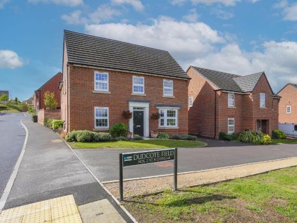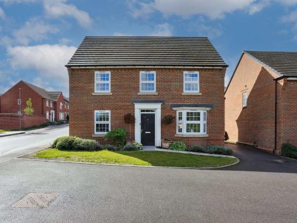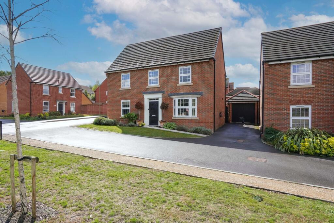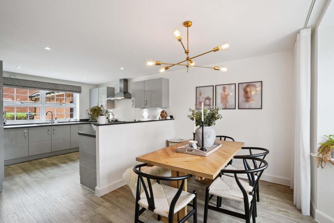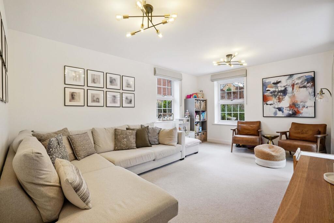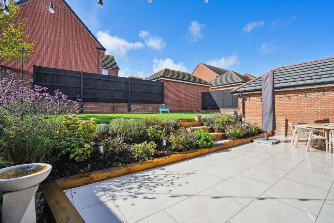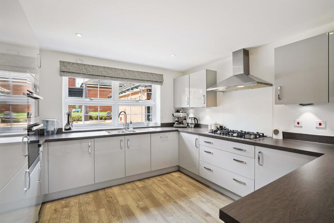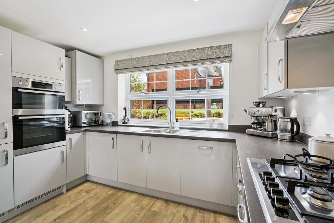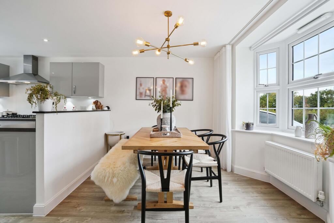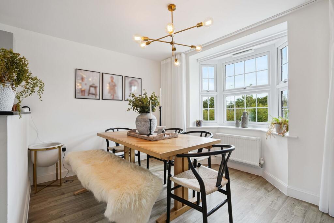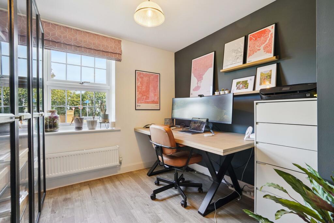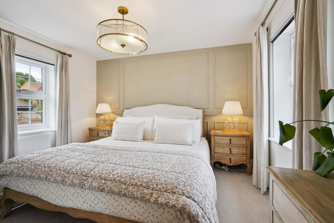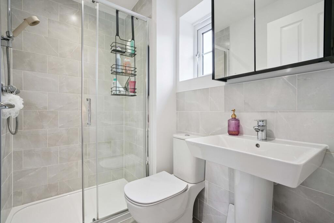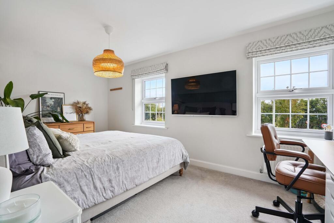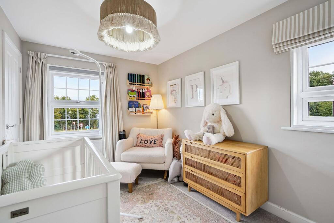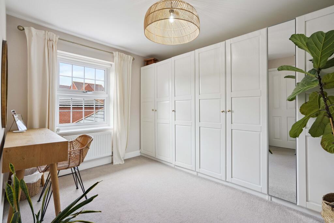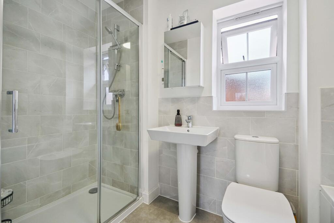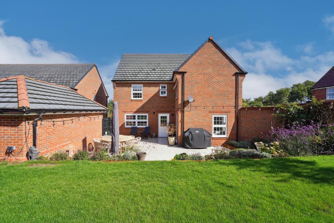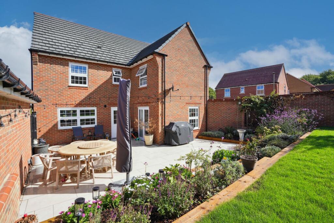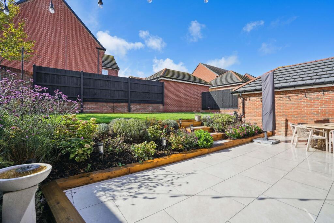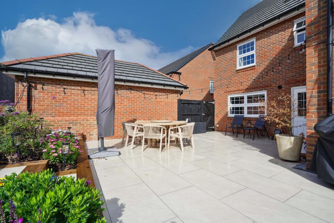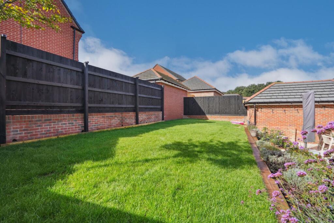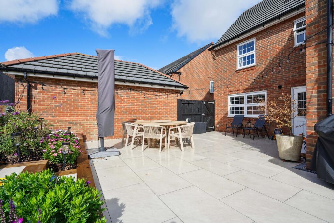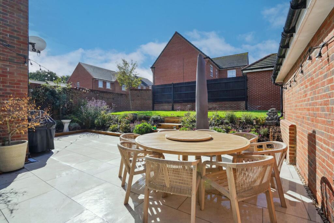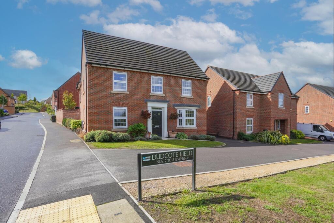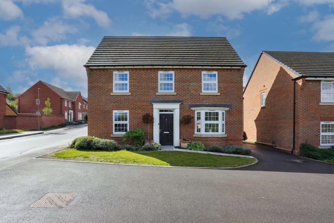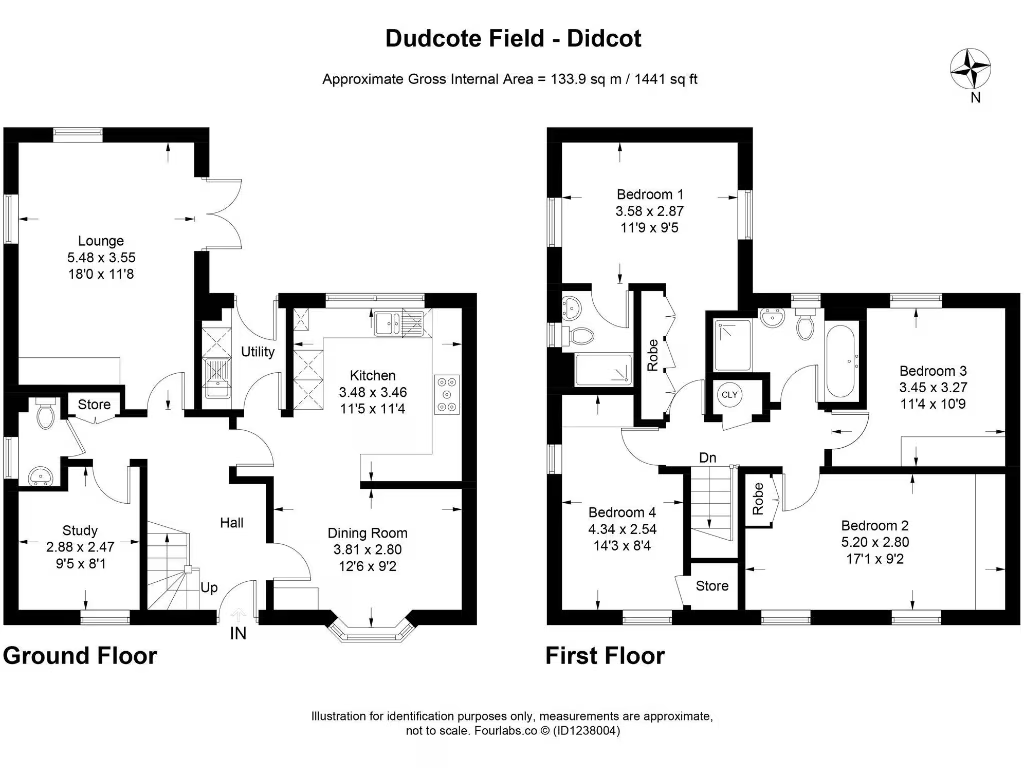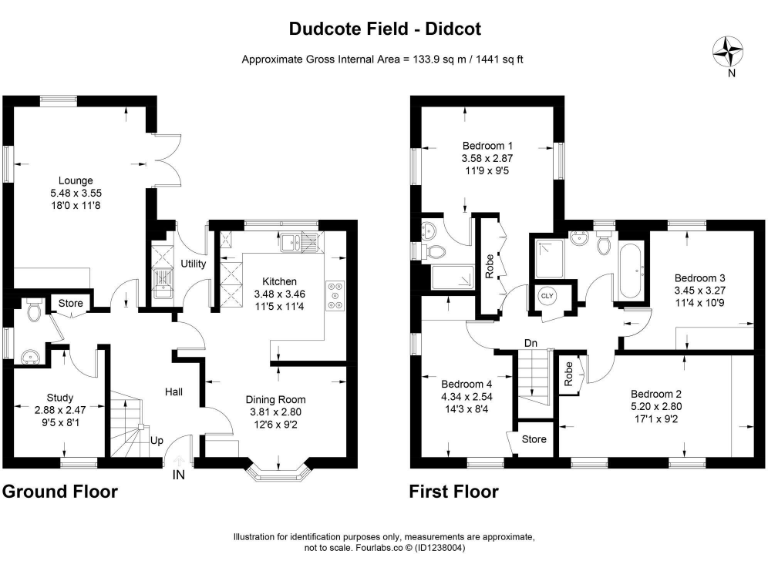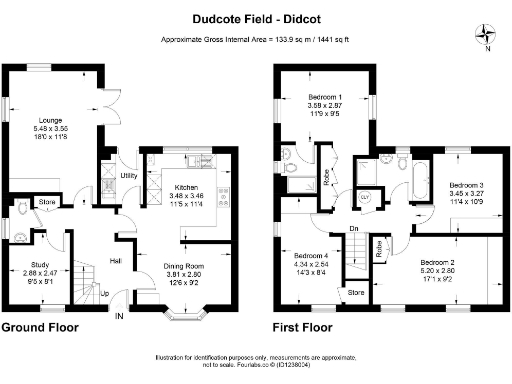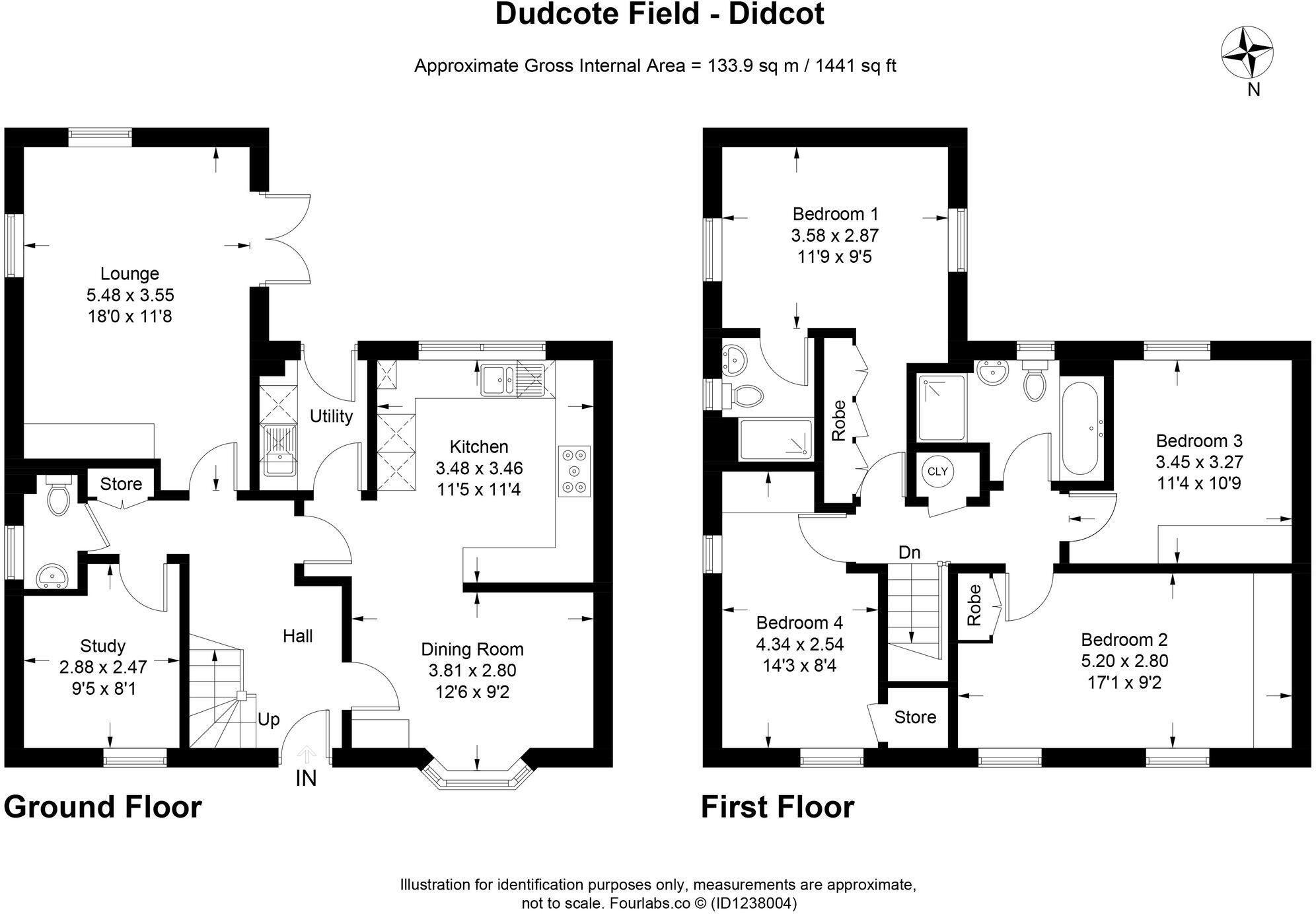Summary - 26 DUDCOTE FIELD, DIDCOT OX11 6JN
4 bed 3 bath Detached
Contemporary family living with landscaped garden and excellent transport links.
Four double bedrooms with ensuite to master and fitted wardrobes
Open-plan kitchen/dining with integrated appliances and utility room
Beautifully landscaped rear garden with raised lawn and porcelain terrace
Driveway for two cars plus single garage; freehold tenure
Built 2020, still under NHBC warranty (approximately five years remaining)
Estate charge £300 per year; council tax above average
About 1,441 sq ft (average-sized plot) and EPC rating B
No flood risk; mains gas heating and excellent mobile/broadband speeds
Built in 2020 and recently refreshed to a high standard, this four-double-bedroom Avondale offers contemporary family living in Didcot. The ground floor features a generous open-plan kitchen/dining area with integrated appliances, a utility room, sitting room with French doors to the garden, study and cloakroom — a layout that suits everyday family life and entertaining.
Outside, the rear garden has been professionally landscaped with a raised lawn, porcelain-tiled seating area, raised beds and mature planting to create privacy and year-round usability. Driveway parking for two and a single garage add practical parking and storage; the home is freehold and carries a B EPC rating with mains gas heating via boiler and radiators.
Located at the start of the Dida Gardens development, the property benefits from quick access to Didcot Parkway station (approx. 40 minutes to London Paddington), A34 links to the M4/M40, local shops, cinema and leisure facilities. Several well-rated primary and secondary schools are within easy reach, including an Outstanding secondary school.
Practical considerations include a remaining NHBC warranty of roughly five years, an estate charge of £300 per year and above-average council tax. The house is an average overall size (about 1,441 sq ft) and suited to buyers seeking a modern, low-maintenance family home with good transport links and schooling.
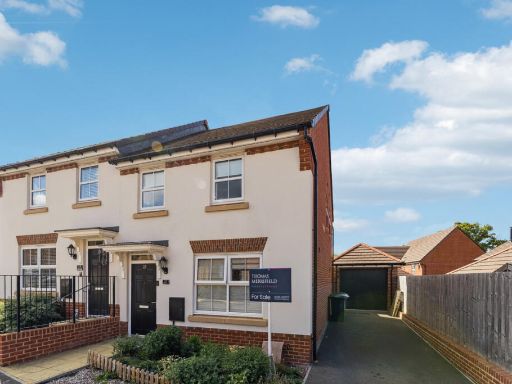 3 bedroom semi-detached house for sale in Durnells, Didcot, OX11 — £425,000 • 3 bed • 2 bath • 853 ft²
3 bedroom semi-detached house for sale in Durnells, Didcot, OX11 — £425,000 • 3 bed • 2 bath • 853 ft²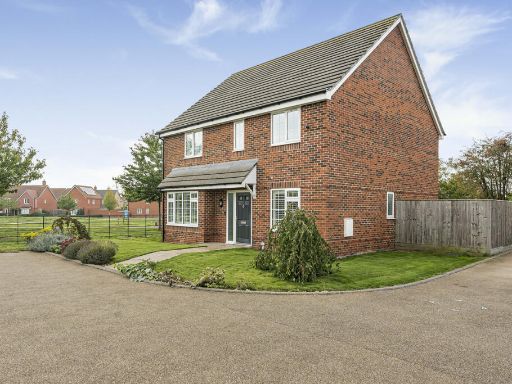 4 bedroom detached house for sale in Pillwort Lane, Didcot, OX11 — £675,000 • 4 bed • 2 bath • 1600 ft²
4 bedroom detached house for sale in Pillwort Lane, Didcot, OX11 — £675,000 • 4 bed • 2 bath • 1600 ft²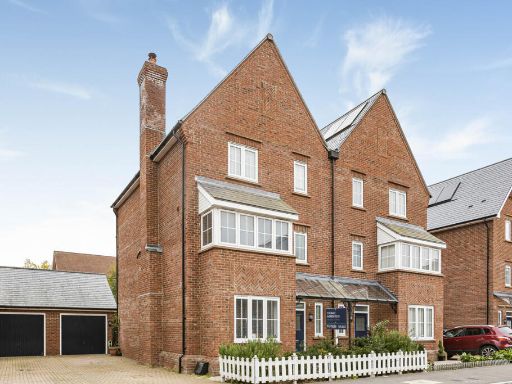 5 bedroom detached house for sale in Beddington Avenue, Didcot, OX11 — £525,000 • 5 bed • 3 bath • 1600 ft²
5 bedroom detached house for sale in Beddington Avenue, Didcot, OX11 — £525,000 • 5 bed • 3 bath • 1600 ft²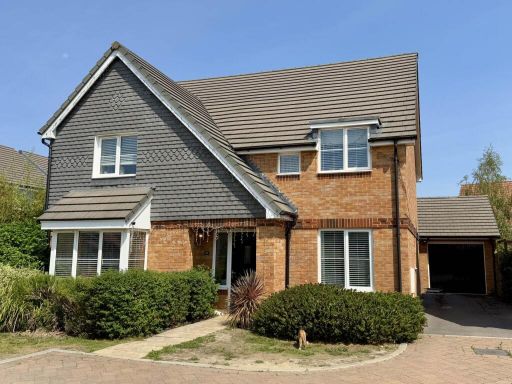 4 bedroom detached house for sale in Guelder Rose, Didcot, OX11 — £625,000 • 4 bed • 2 bath • 1899 ft²
4 bedroom detached house for sale in Guelder Rose, Didcot, OX11 — £625,000 • 4 bed • 2 bath • 1899 ft²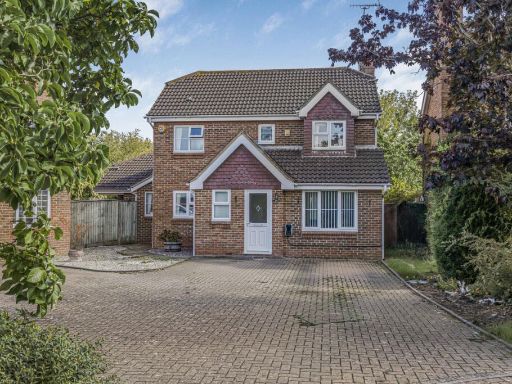 4 bedroom detached house for sale in Cherwell Close, Didcot, OX11 — £585,000 • 4 bed • 2 bath • 1534 ft²
4 bedroom detached house for sale in Cherwell Close, Didcot, OX11 — £585,000 • 4 bed • 2 bath • 1534 ft²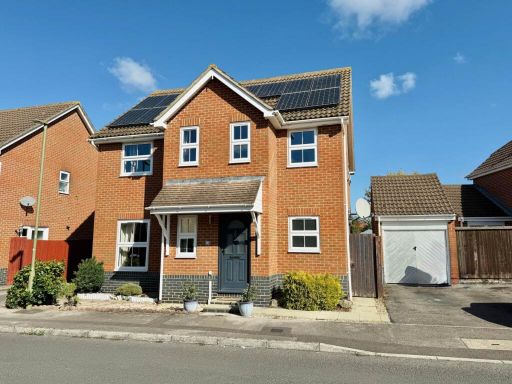 4 bedroom detached house for sale in Westwater Way, Didcot, OX11 — £500,000 • 4 bed • 2 bath • 1302 ft²
4 bedroom detached house for sale in Westwater Way, Didcot, OX11 — £500,000 • 4 bed • 2 bath • 1302 ft²
