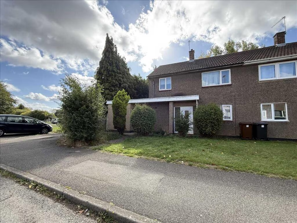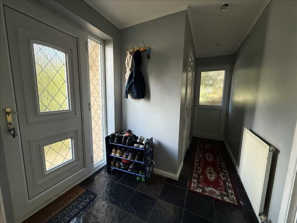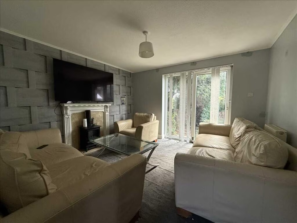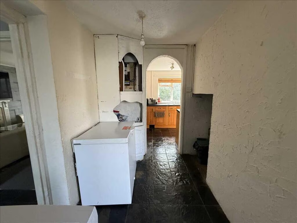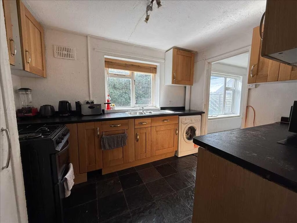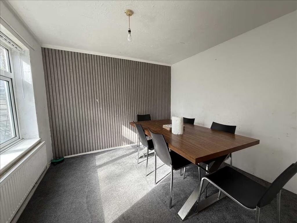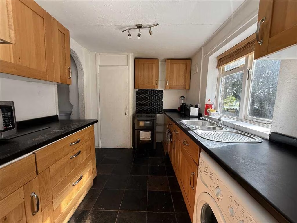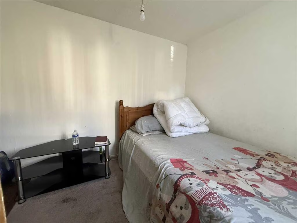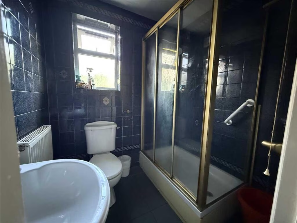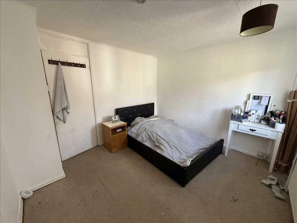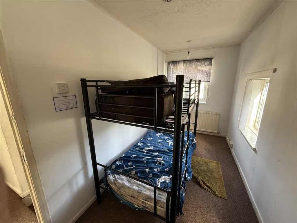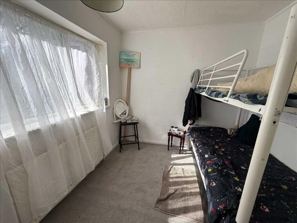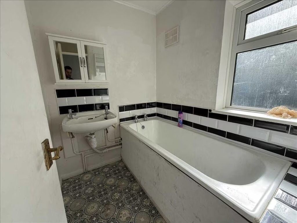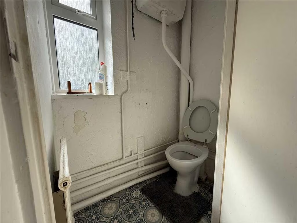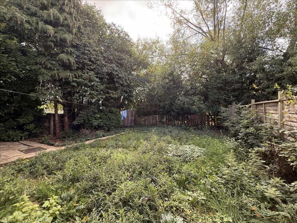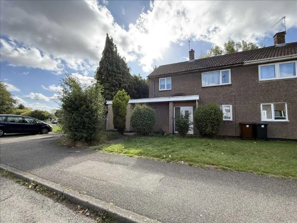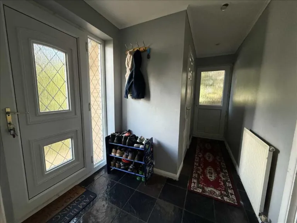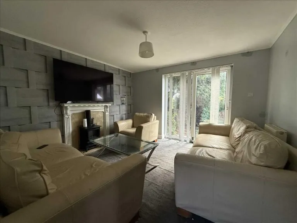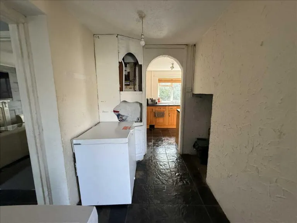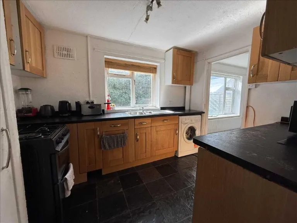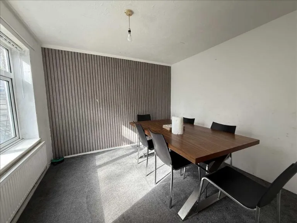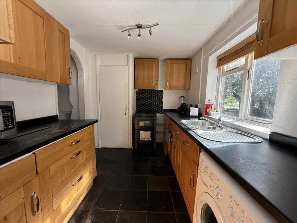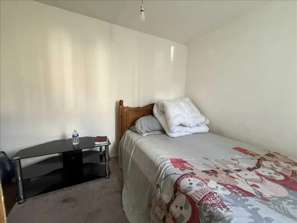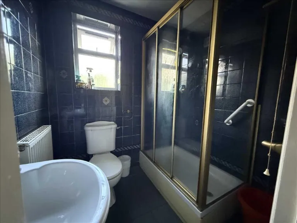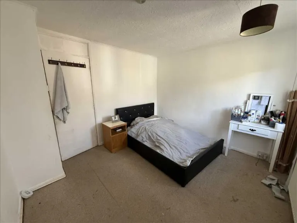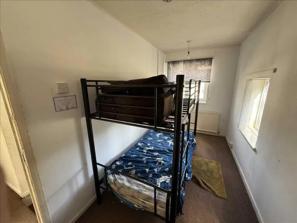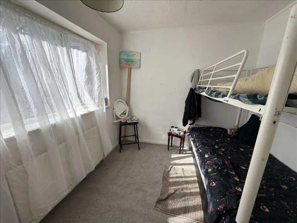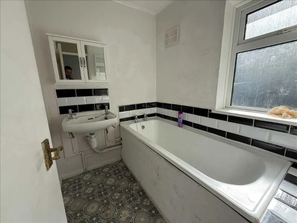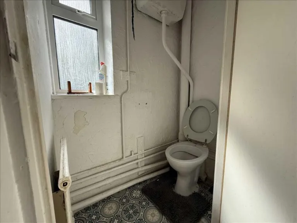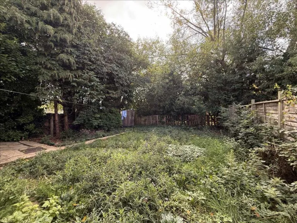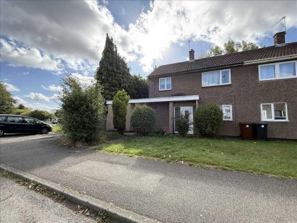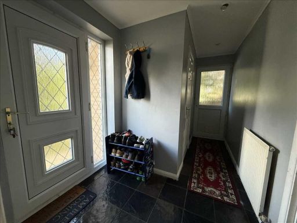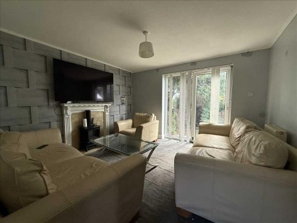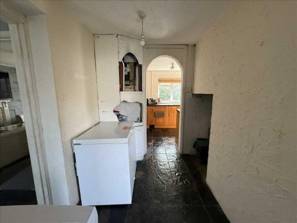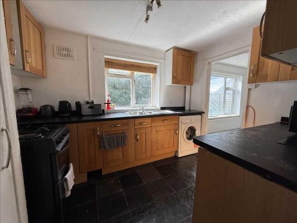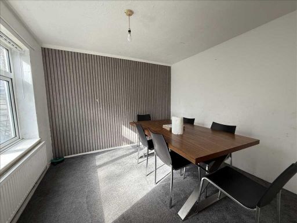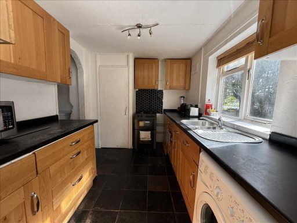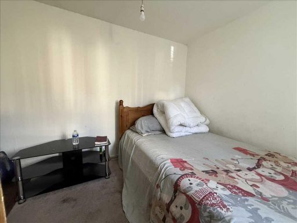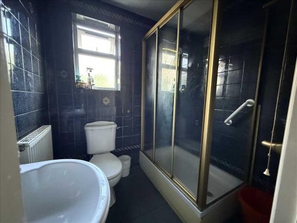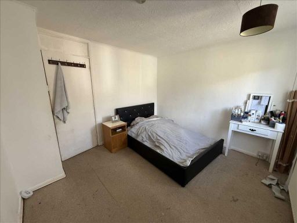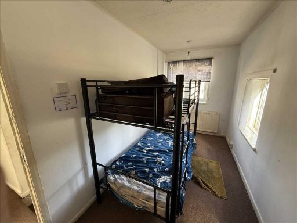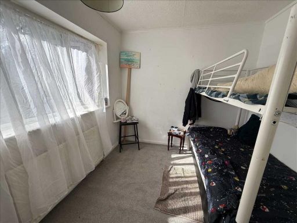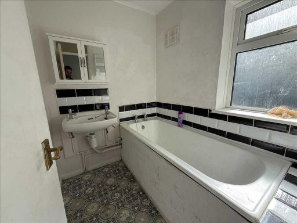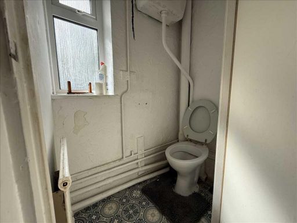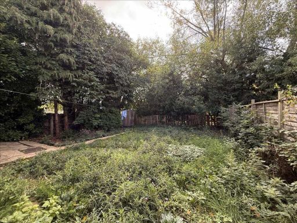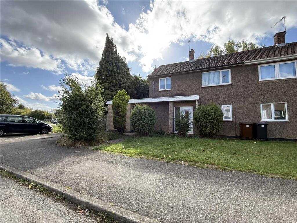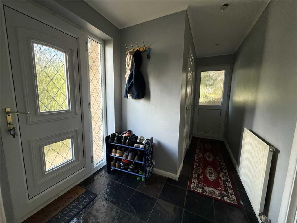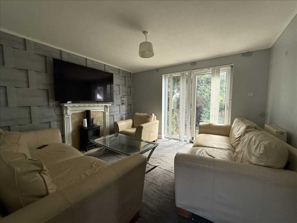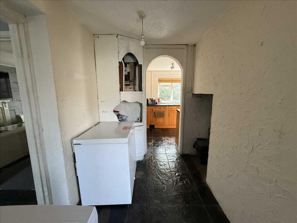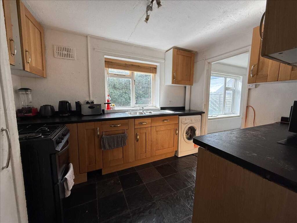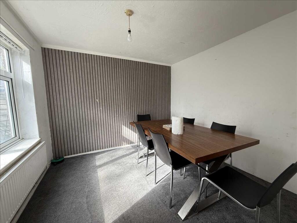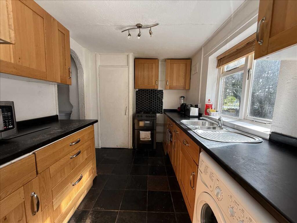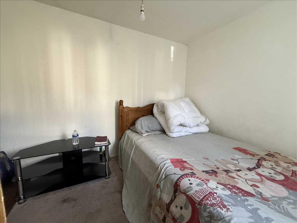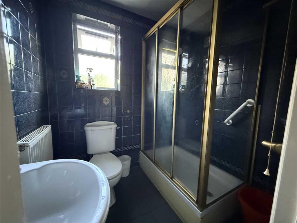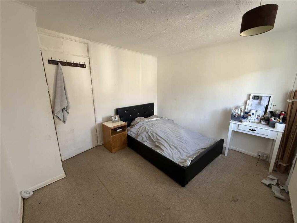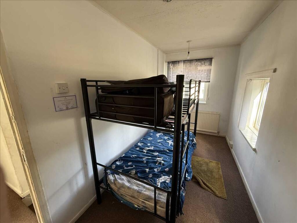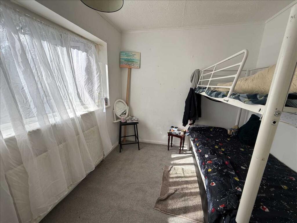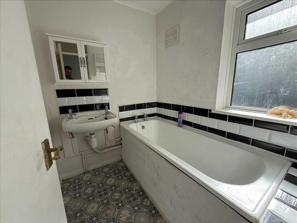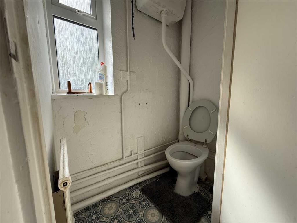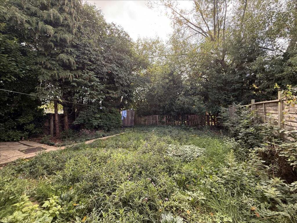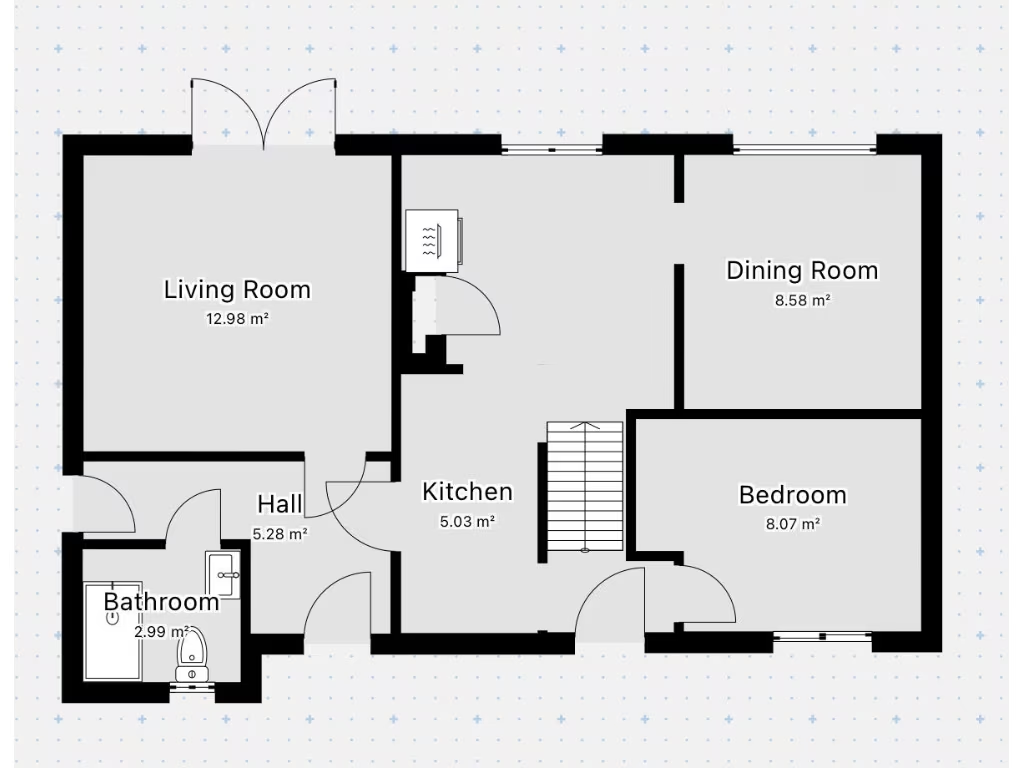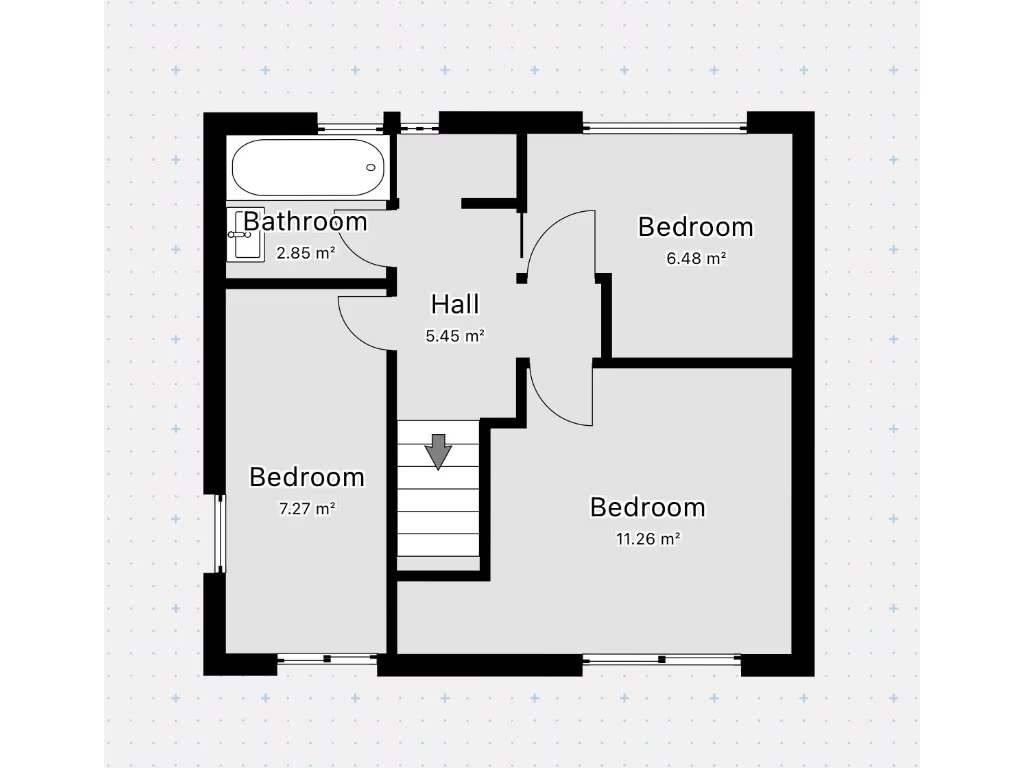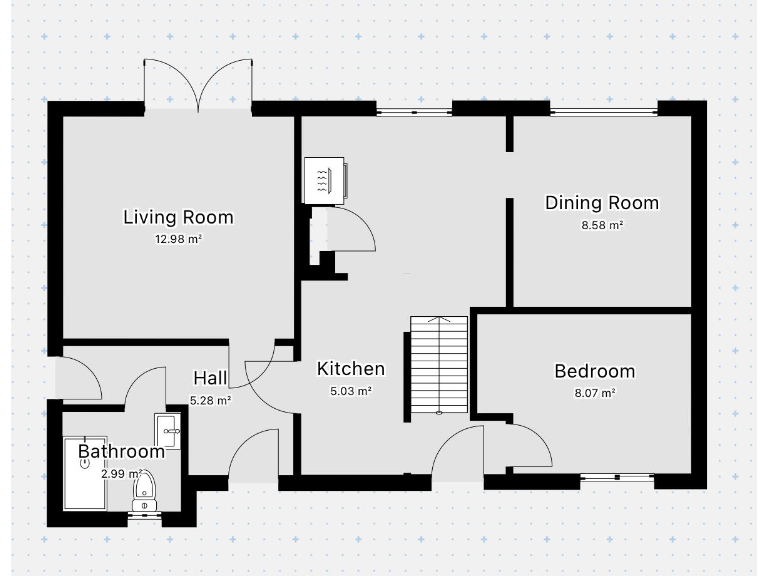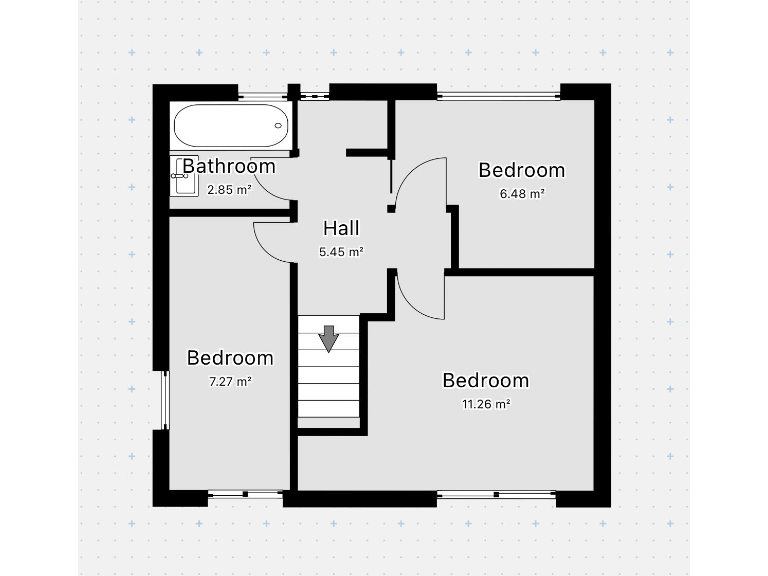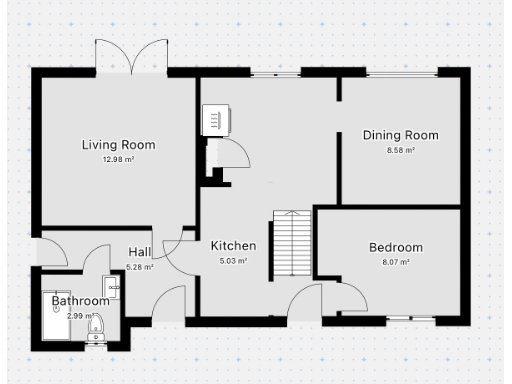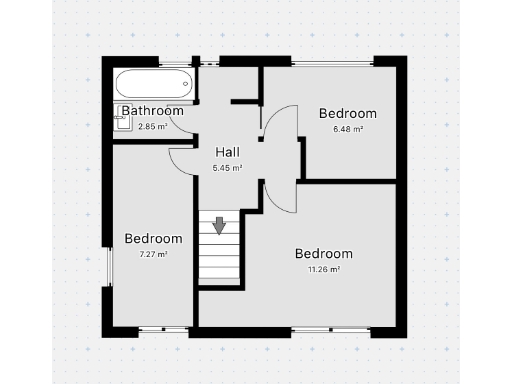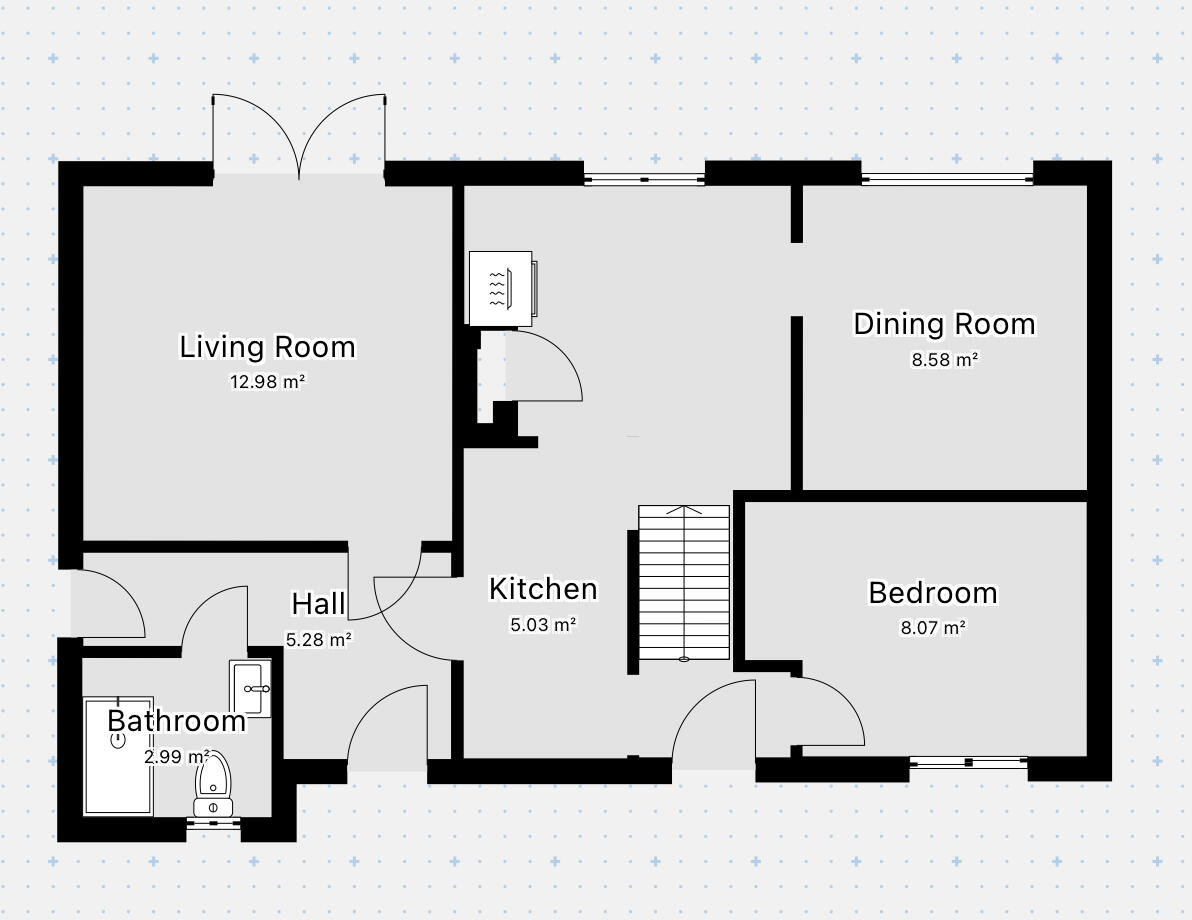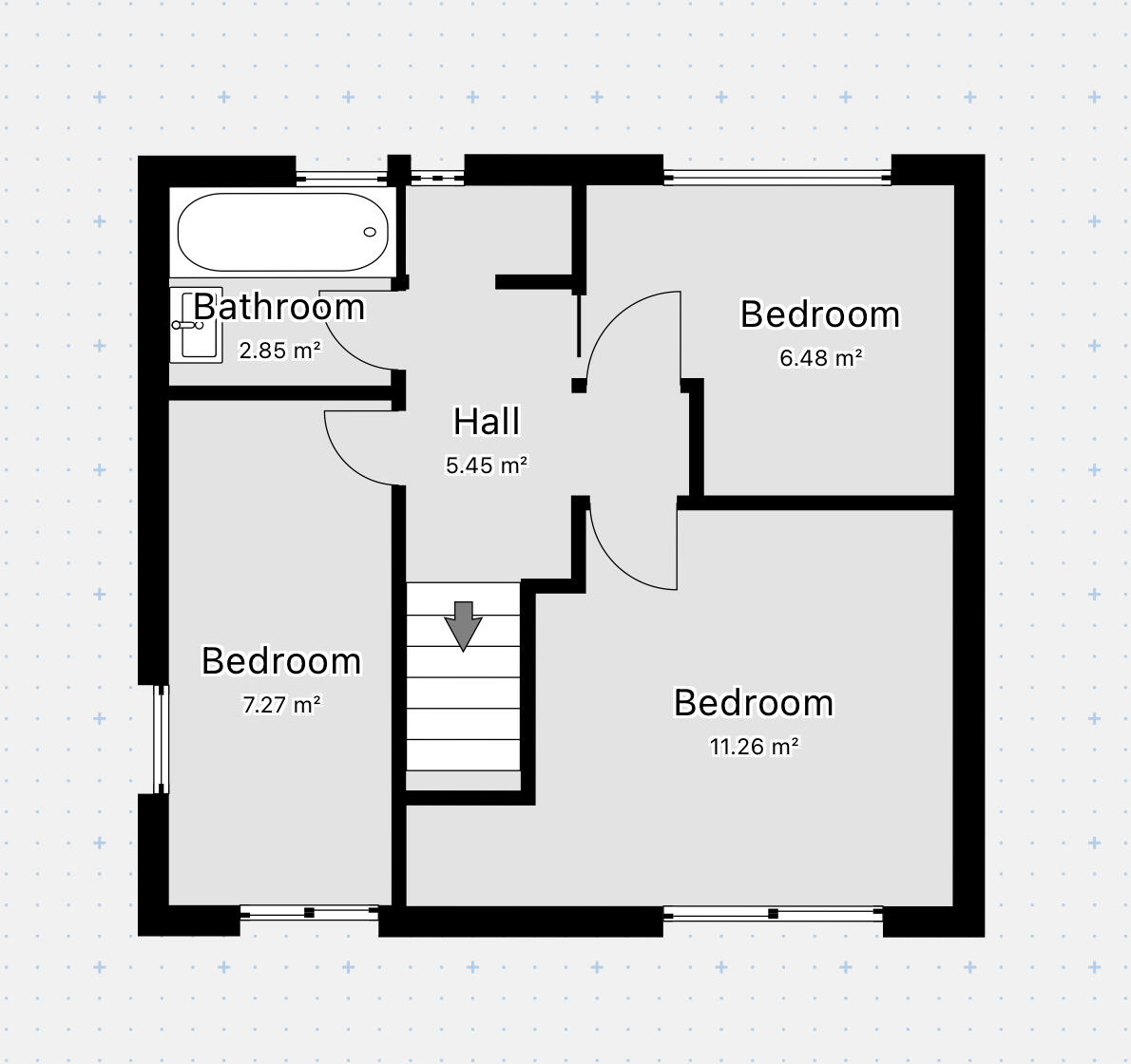Summary - 10 BARNSLEY SQUARE CORBY NN18 0PQ
4 bed 2 bath End of Terrace
Chain-free, extended family home with gardens and renovation potential in Corby.
Chain free four-bedroom end-terrace with driveway
Small plot with front and rear lawned gardens
Can be sold with tenant in situ (rental income possible)
System-built 1950–66 construction; likely poor wall insulation
Double glazing (fitted post-2002) and gas central heating
EPC D and council tax band A (very cheap running cost)
Requires cosmetic updating; potential for energy-efficiency work
Located in a very deprived area; average local crime rate
This extended four-bedroom end-of-terrace on Beanfield Estate is offered chain free and suits buyers seeking space and potential in Corby. The house provides flexible living across two floors with a lounge, separate dining room, kitchen, ground-floor bedroom and shower room, plus three first-floor bedrooms and a family bathroom. A small front and rear lawned garden, paved patio and driveway add outdoor space and parking.
The property is a system-built, post-war home (1950–1966) with double glazing and gas central heating. It has a low council tax band (A) and an EPC rating of D. Construction suggests limited wall insulation and there is visible scope for cosmetic updating or more significant renovation to improve energy efficiency and comfort.
For investors: the property can be sold with a tenant in situ, offering immediate rental income but limiting vacant possession. For families: nearby schools have good to outstanding Ofsted ratings and local amenities include sports and community facilities. Note the wider area scores as very deprived and the neighbourhood classification indicates social and economic challenges.
Viewing is recommended to assess internal layout and refurbishment needs. The home’s combination of size, gardens, driveway and no-chain sale makes it a practical option for buyers prepared to invest in improvements.
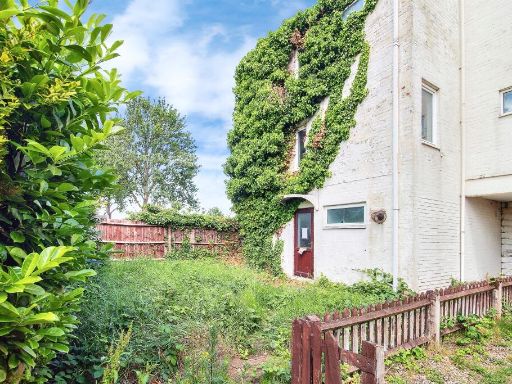 4 bedroom end of terrace house for sale in Westminster Walk, Corby, NN18 — £152,245 • 4 bed • 1 bath • 834 ft²
4 bedroom end of terrace house for sale in Westminster Walk, Corby, NN18 — £152,245 • 4 bed • 1 bath • 834 ft²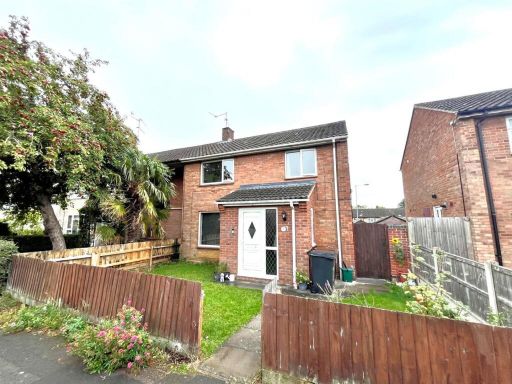 3 bedroom semi-detached house for sale in Granby Close, Corby, NN18 — £185,000 • 3 bed • 1 bath • 929 ft²
3 bedroom semi-detached house for sale in Granby Close, Corby, NN18 — £185,000 • 3 bed • 1 bath • 929 ft²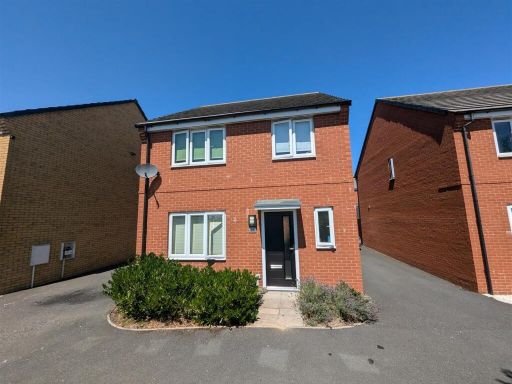 4 bedroom detached house for sale in Purbeck Drive, Corby, NN18 — £295,000 • 4 bed • 2 bath • 957 ft²
4 bedroom detached house for sale in Purbeck Drive, Corby, NN18 — £295,000 • 4 bed • 2 bath • 957 ft²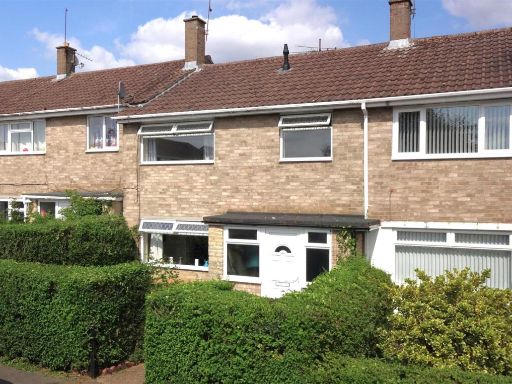 3 bedroom terraced house for sale in Farmstead Road, Corby, NN18 — £169,950 • 3 bed • 1 bath • 774 ft²
3 bedroom terraced house for sale in Farmstead Road, Corby, NN18 — £169,950 • 3 bed • 1 bath • 774 ft²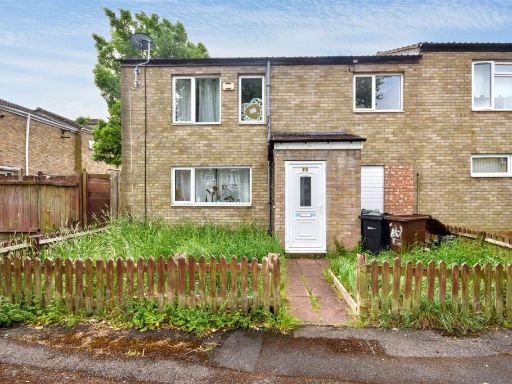 3 bedroom semi-detached house for sale in Northbrook, Corby, NN18 9AX, NN18 — £155,000 • 3 bed • 1 bath • 652 ft²
3 bedroom semi-detached house for sale in Northbrook, Corby, NN18 9AX, NN18 — £155,000 • 3 bed • 1 bath • 652 ft²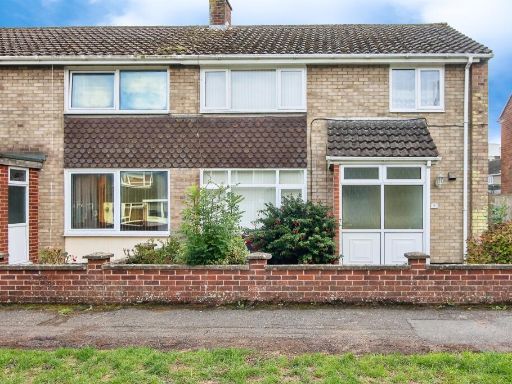 3 bedroom end of terrace house for sale in Canford Green, Corby, NN18 — £200,000 • 3 bed • 1 bath • 747 ft²
3 bedroom end of terrace house for sale in Canford Green, Corby, NN18 — £200,000 • 3 bed • 1 bath • 747 ft²