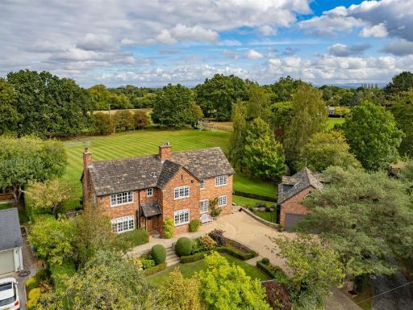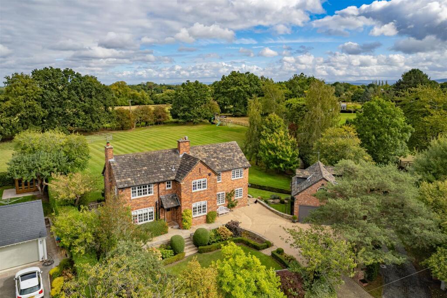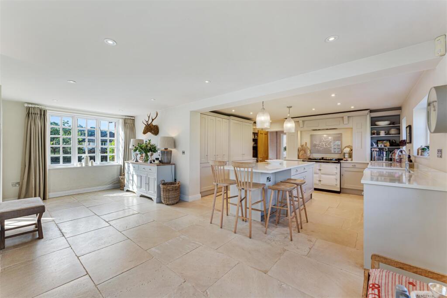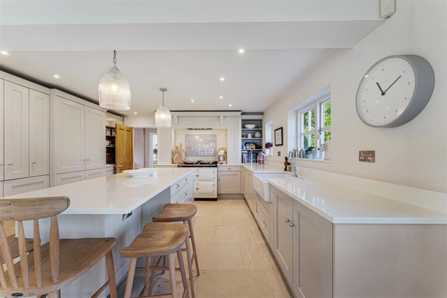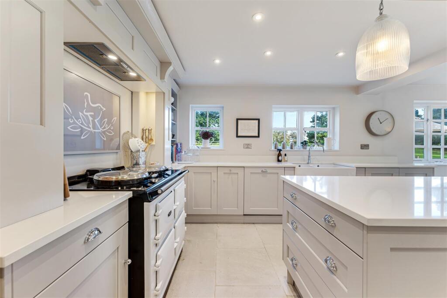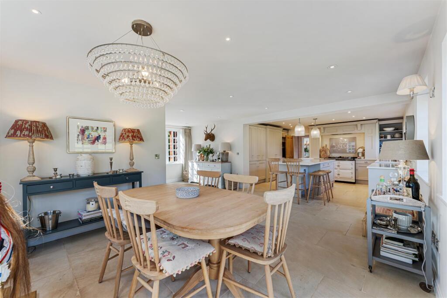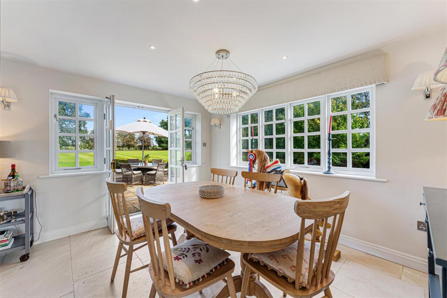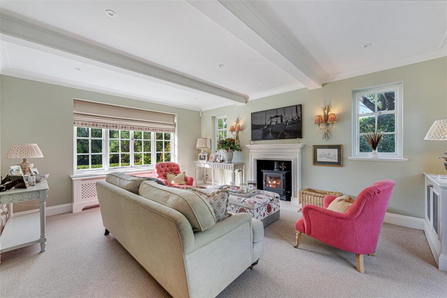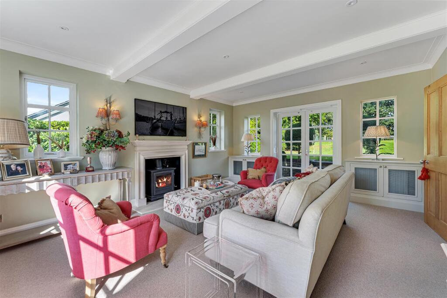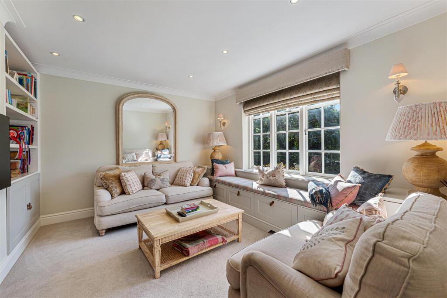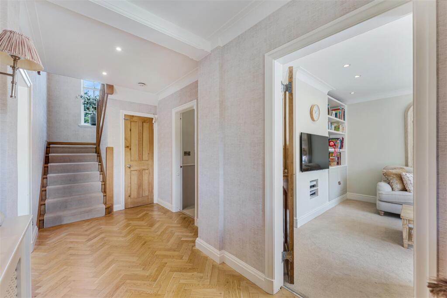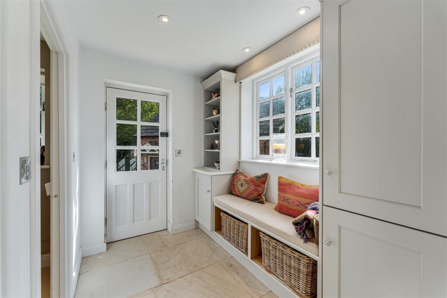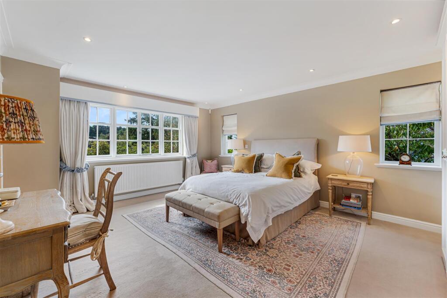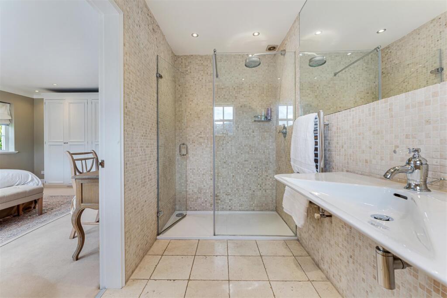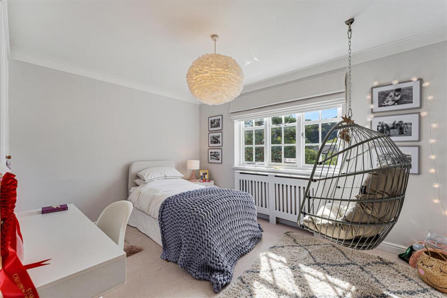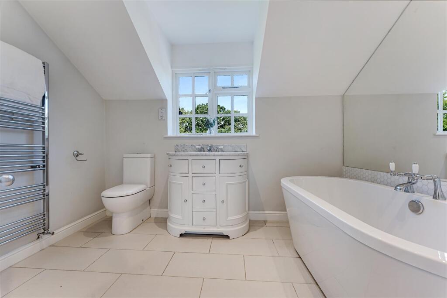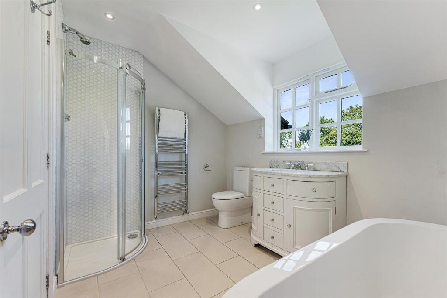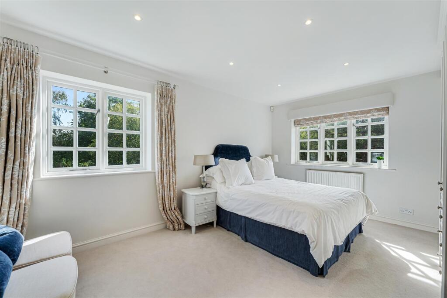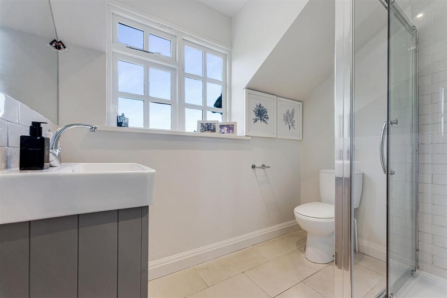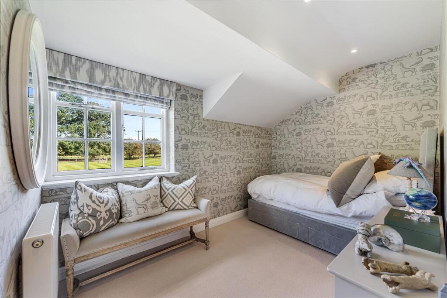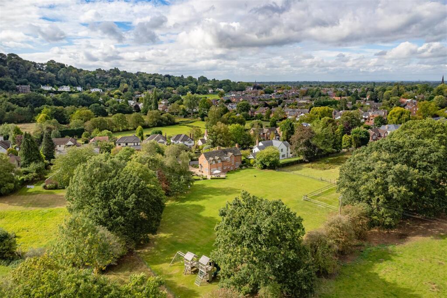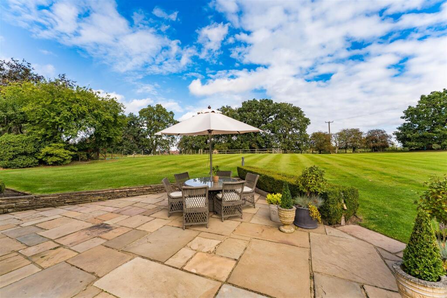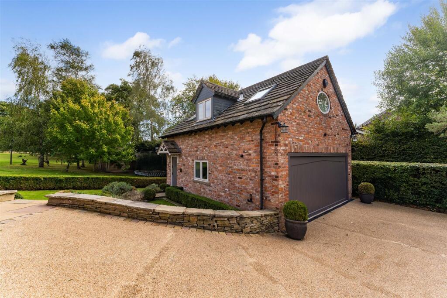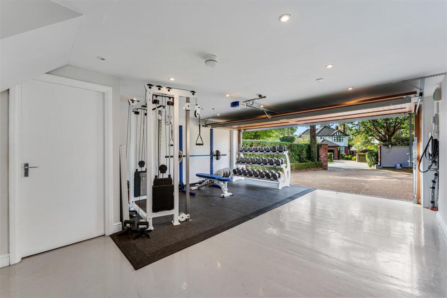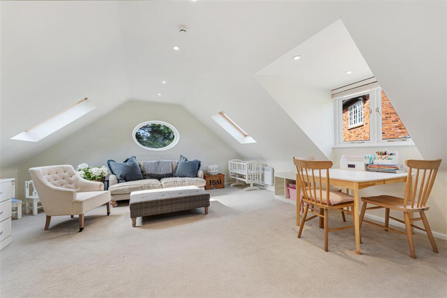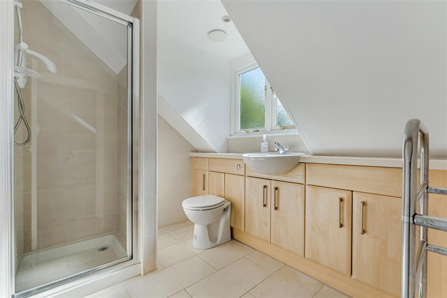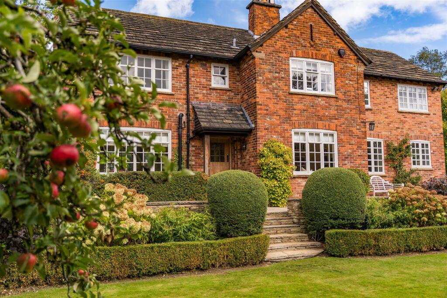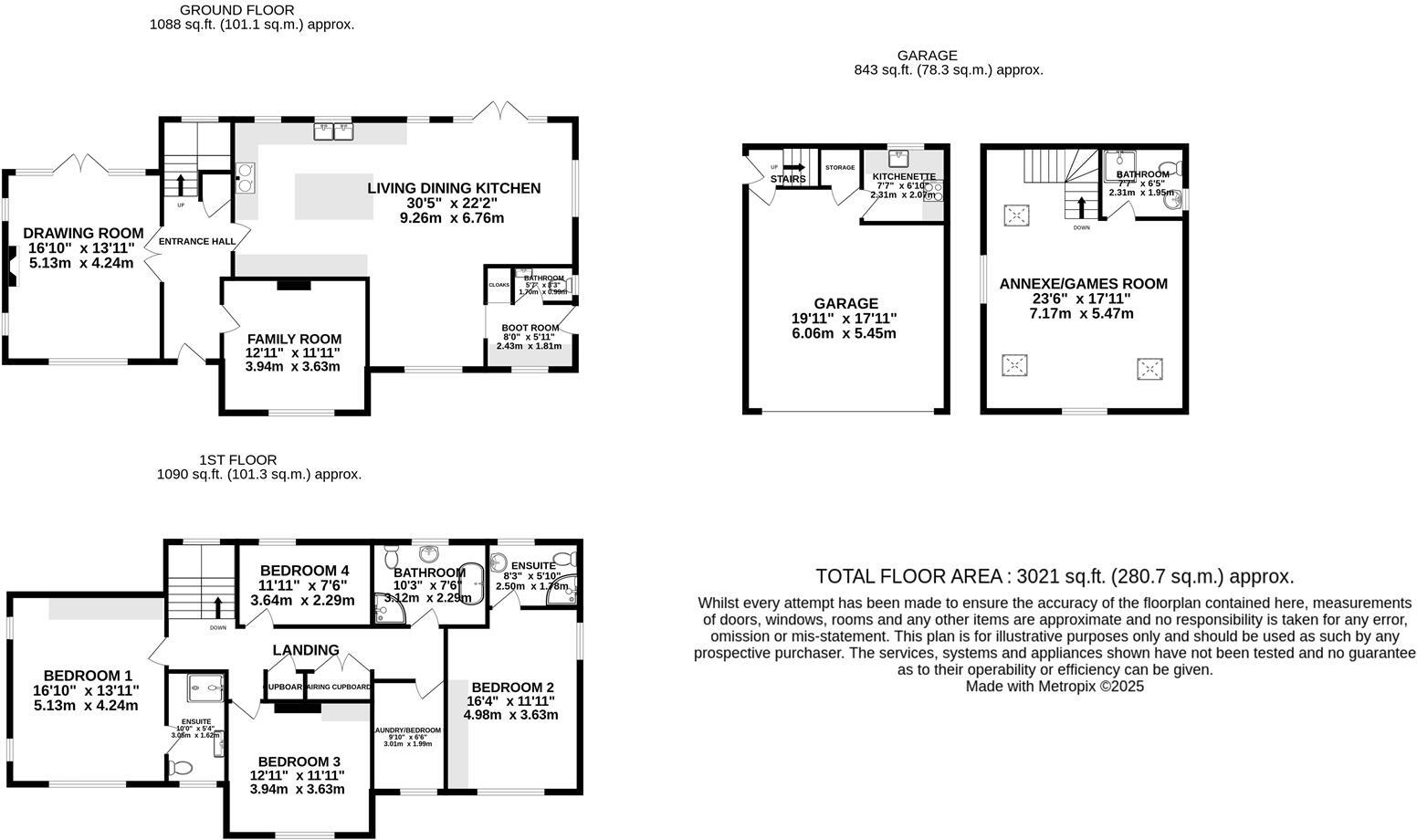Summary - BOSDEN COTTAGE, 21 MOSS ROAD ALDERLEY EDGE SK9 7JA
5 bed 4 bath Detached
Spacious five‑bed family home on 1.2 acres with annex, village access and countryside views.
5 double bedrooms and 4 bathrooms in 3,021 sq ft
Approximately 1.2-acre plot with mature gardens and paddock
Large open-plan farmhouse kitchen with underfloor heating
Garage with self-contained annexe and upstairs bedroom/games room
Electric wooden gates, resin driveway; ample parking
EPC D and Council Tax Band G — higher running costs
Built 1930–49: characterful but may need period maintenance
Excellent outdoor mobile signal; limited indoor coverage
Bosden Cottage is a substantial five-bedroom family home set in about 1.2 acres of mature, landscaped grounds with open countryside views. The house combines 1930s Cheshire brick and York stone character with carefully updated living spaces: a large open-plan farmhouse kitchen with limestone floors and underfloor heating, formal drawing room with wood-burning stove, and several generous reception rooms arranged for family living and entertaining.
Practical benefits include a resin driveway behind electric wooden gates, integrated garage with a self-contained annex and gym (kitchen and en-suite present), ultrafast broadband and excellent mobile coverage outdoors. The property is within walking distance of Alderley Edge village and its train links, making it well placed for commuting as well as local schools and amenities.
Material points to note: the EPC is D and the house sits in Council Tax Band G, so energy costs and tax are higher than average. Mobile coverage is limited indoors with some providers. The house dates from 1930–49—while it has been immaculately maintained, buyers should budget for ongoing maintenance typical of an older, character property and confirm any specific servicing history.
Overall, this is a spacious, characterful family home offering flexible accommodation (including annex potential) and extensive outdoor space. It will suit buyers wanting substantial garden and countryside outlook close to village facilities, and those able to accept the running costs and upkeep of a large period property.
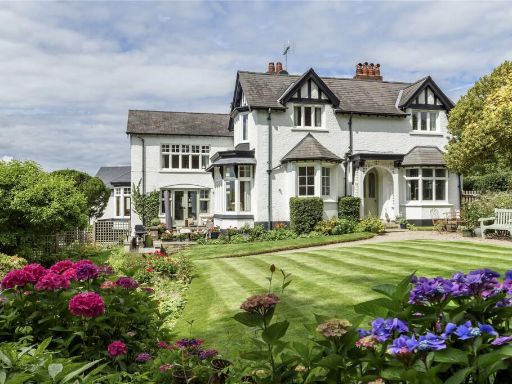 5 bedroom detached house for sale in Congleton Road, Alderley Edge, Cheshire, SK9 — £2,495,000 • 5 bed • 4 bath • 5039 ft²
5 bedroom detached house for sale in Congleton Road, Alderley Edge, Cheshire, SK9 — £2,495,000 • 5 bed • 4 bath • 5039 ft²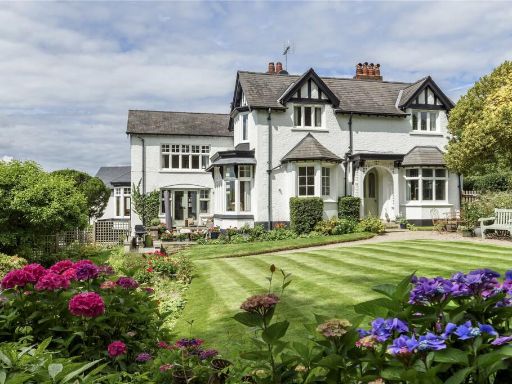 5 bedroom detached house for sale in Congleton Road, Alderley Edge, Cheshire, SK9 — £2,495,000 • 5 bed • 4 bath • 5039 ft²
5 bedroom detached house for sale in Congleton Road, Alderley Edge, Cheshire, SK9 — £2,495,000 • 5 bed • 4 bath • 5039 ft²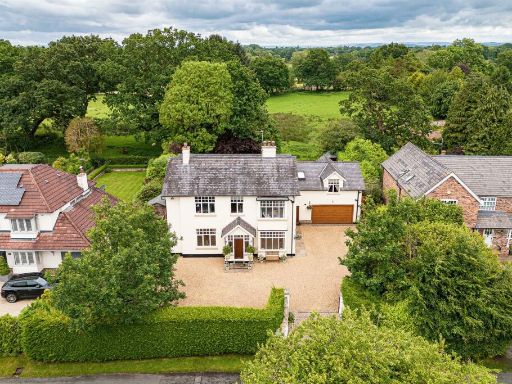 5 bedroom detached house for sale in Moss Road, Alderley Edge, SK9 — £1,595,000 • 5 bed • 3 bath • 3294 ft²
5 bedroom detached house for sale in Moss Road, Alderley Edge, SK9 — £1,595,000 • 5 bed • 3 bath • 3294 ft²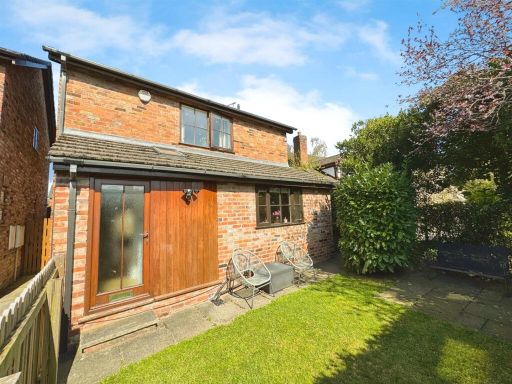 3 bedroom detached house for sale in South Bank Close, Alderley Edge, SK9 — £575,000 • 3 bed • 2 bath • 1099 ft²
3 bedroom detached house for sale in South Bank Close, Alderley Edge, SK9 — £575,000 • 3 bed • 2 bath • 1099 ft²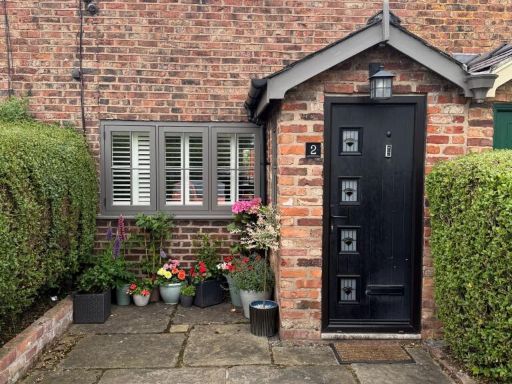 2 bedroom cottage for sale in Spring Gardens, Stubbs Lane, Mobberley, WA16 7LE., WA16 — £435,000 • 2 bed • 1 bath • 655 ft²
2 bedroom cottage for sale in Spring Gardens, Stubbs Lane, Mobberley, WA16 7LE., WA16 — £435,000 • 2 bed • 1 bath • 655 ft²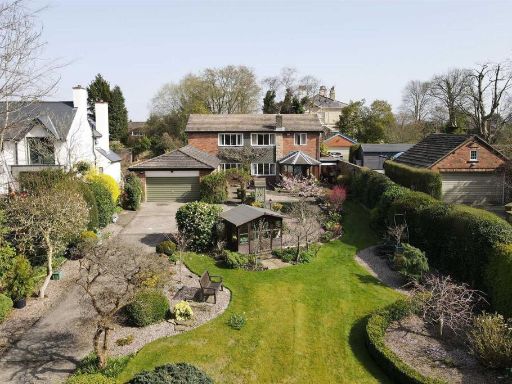 4 bedroom detached house for sale in Davey Lane, Alderley Edge, SK9 — £1,000,000 • 4 bed • 2 bath • 2405 ft²
4 bedroom detached house for sale in Davey Lane, Alderley Edge, SK9 — £1,000,000 • 4 bed • 2 bath • 2405 ft²



















































