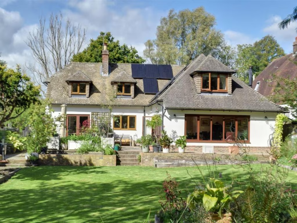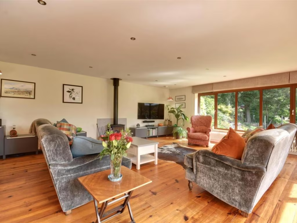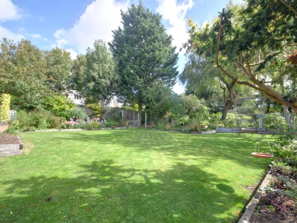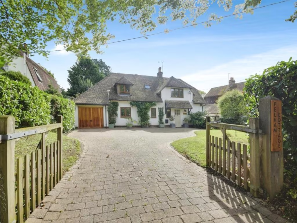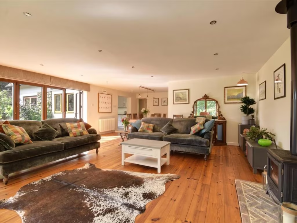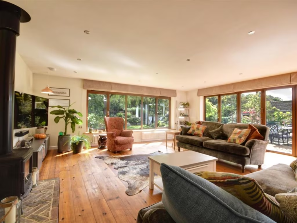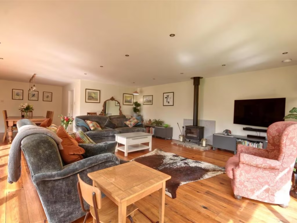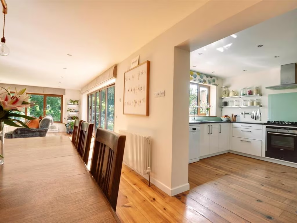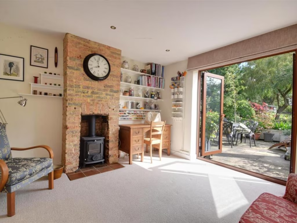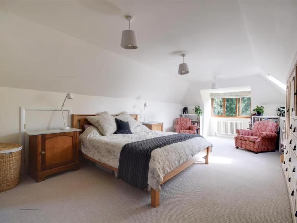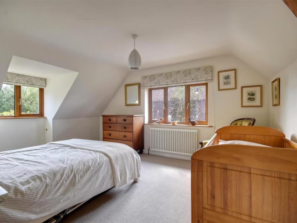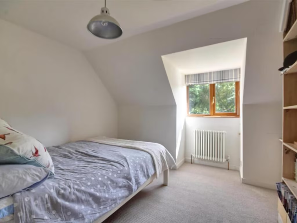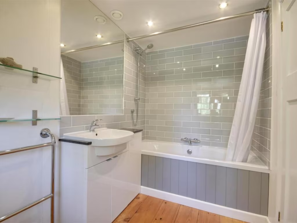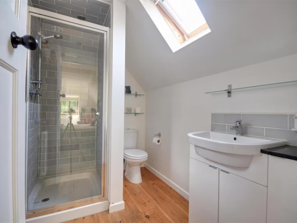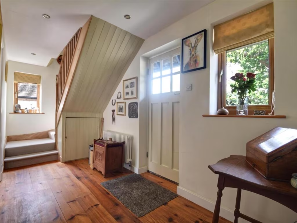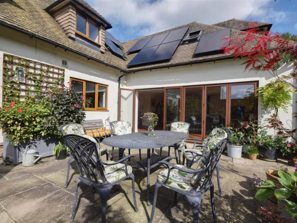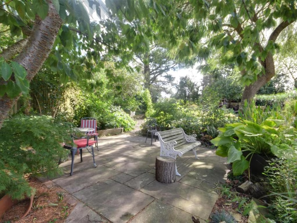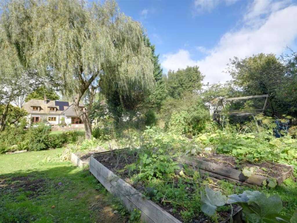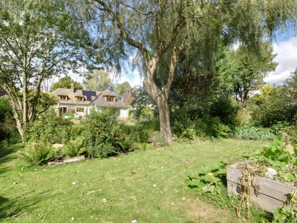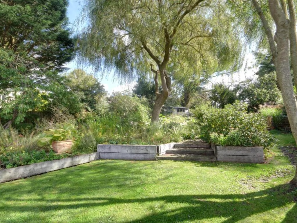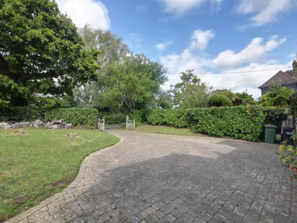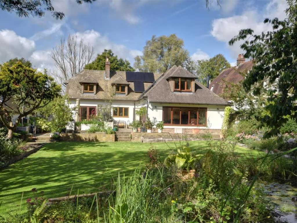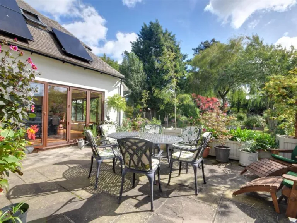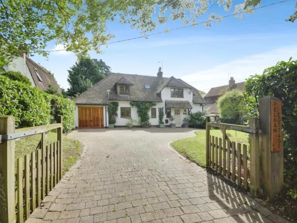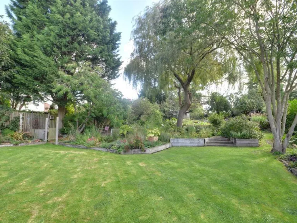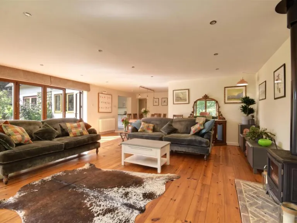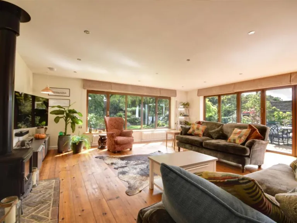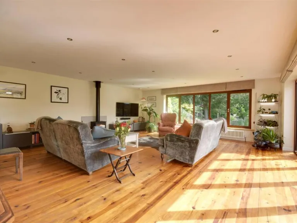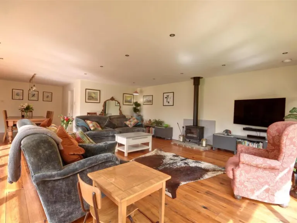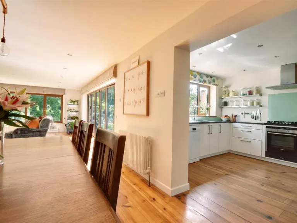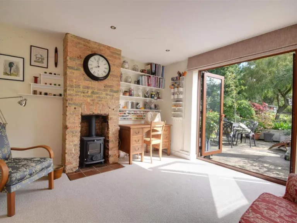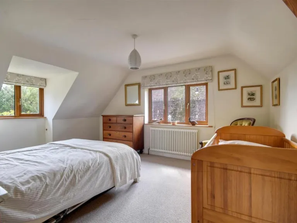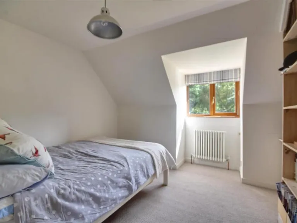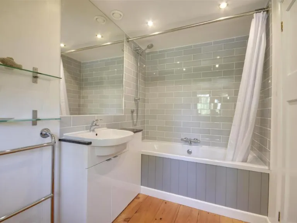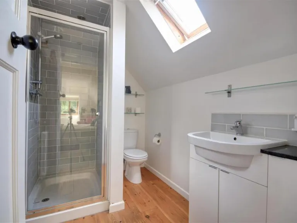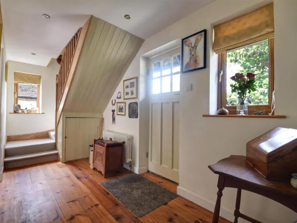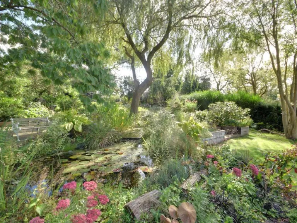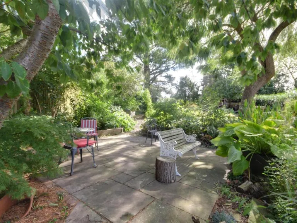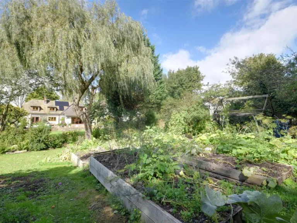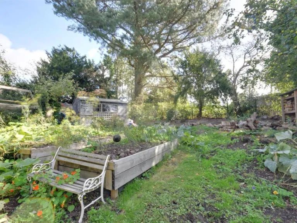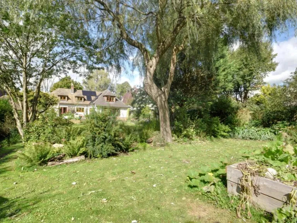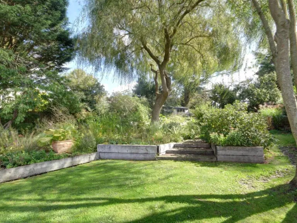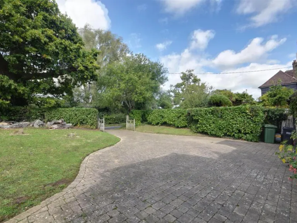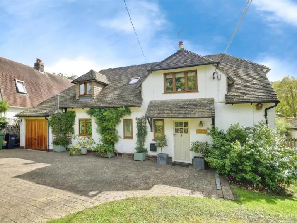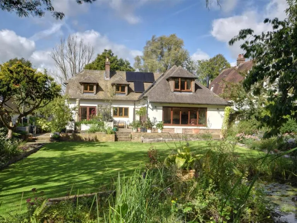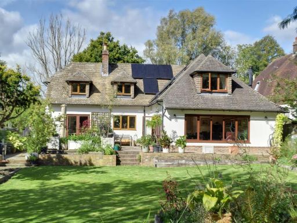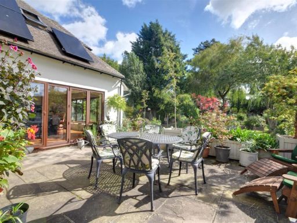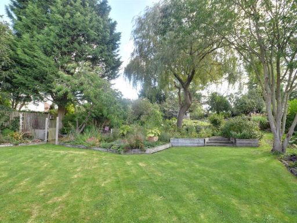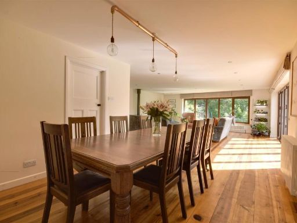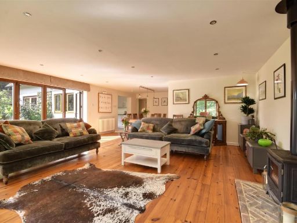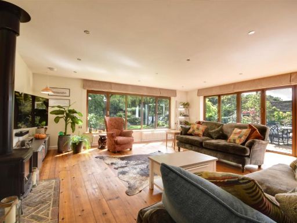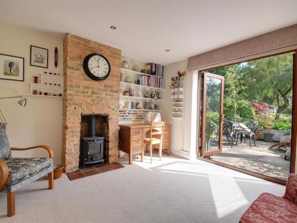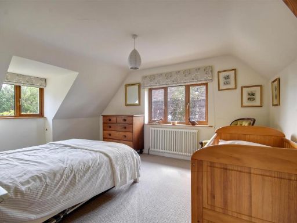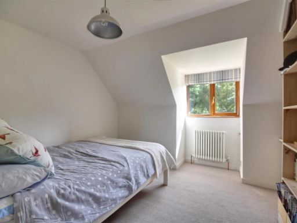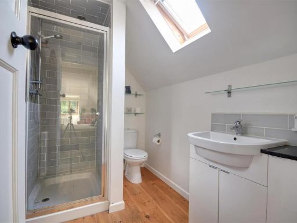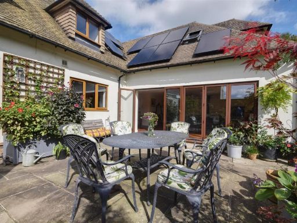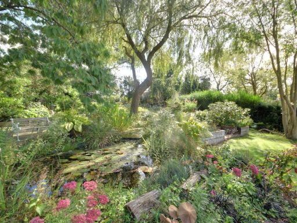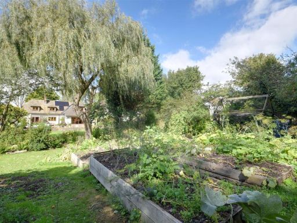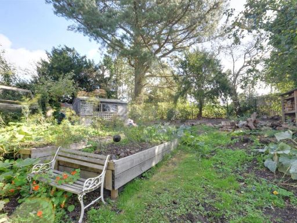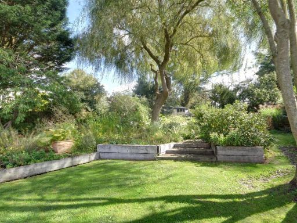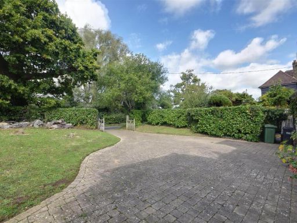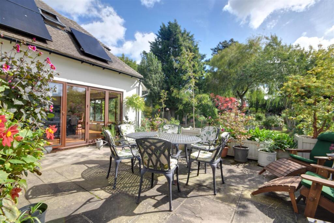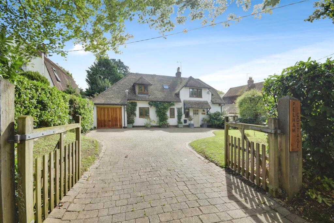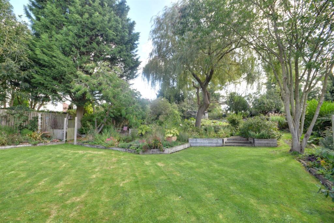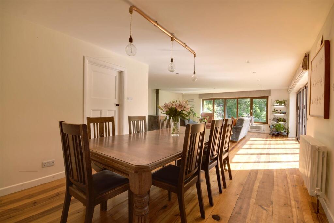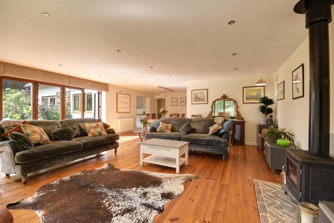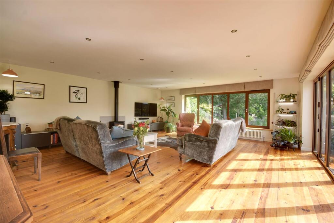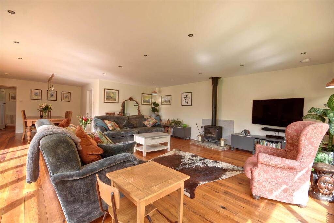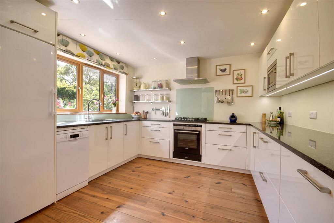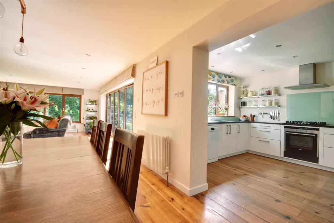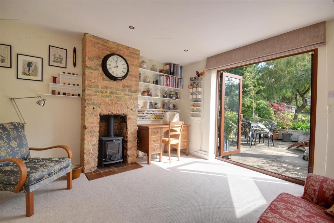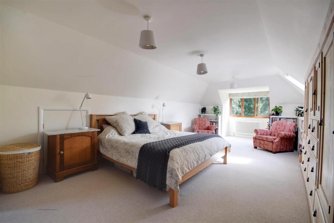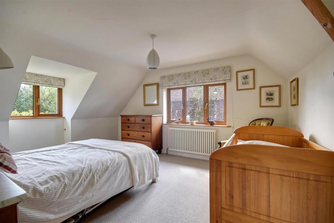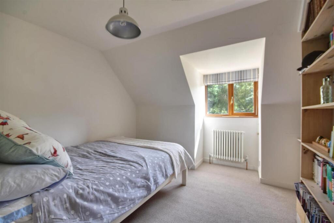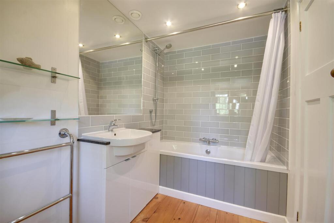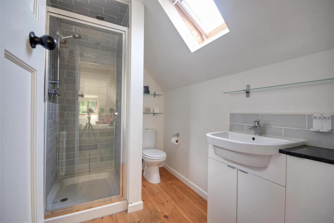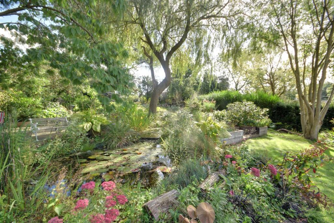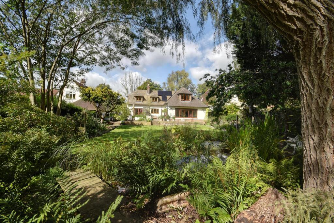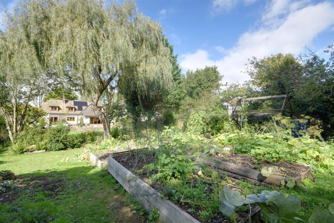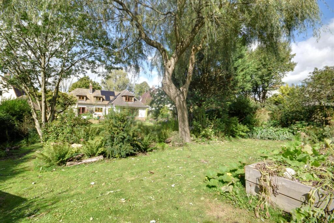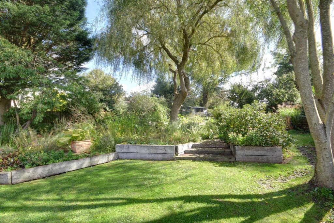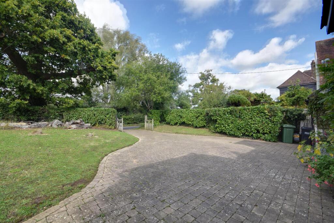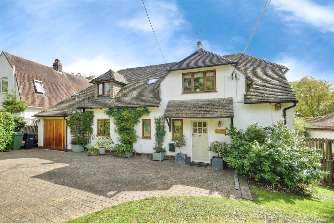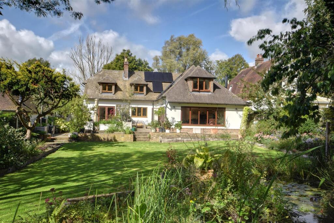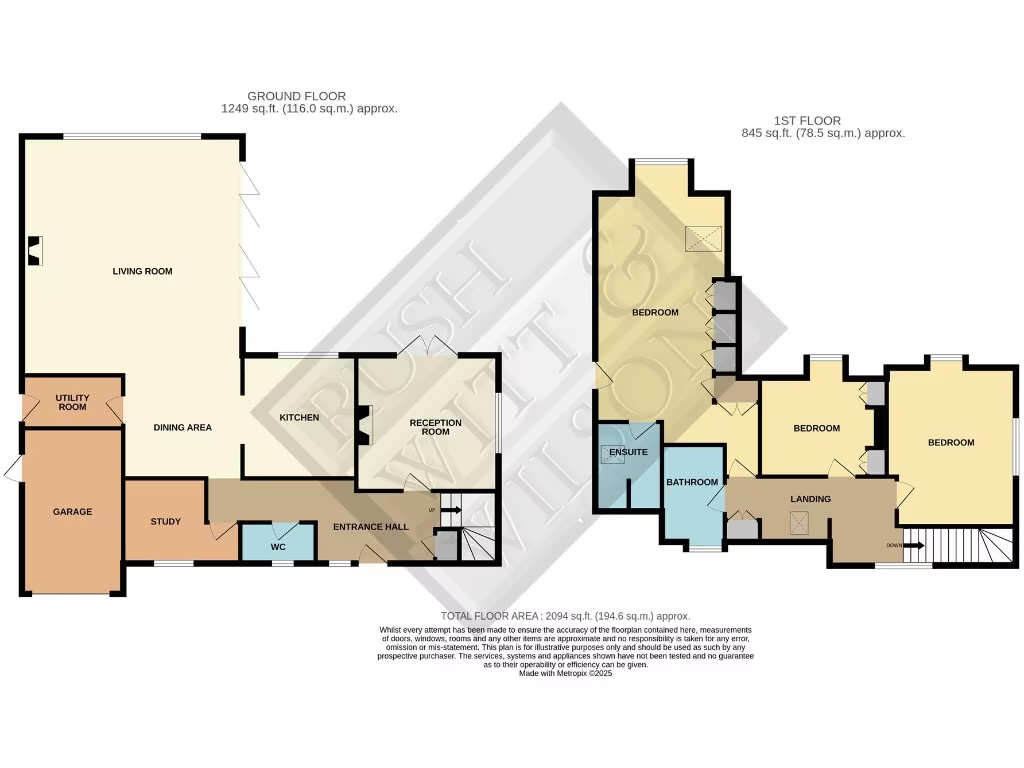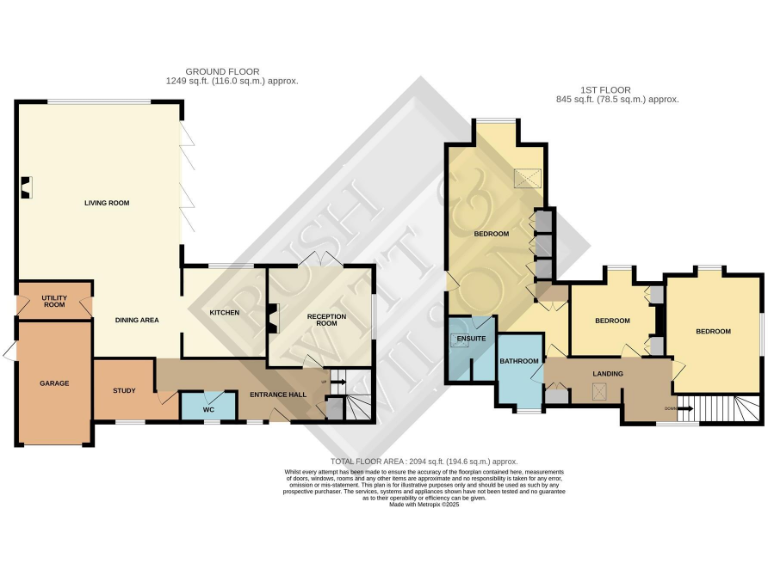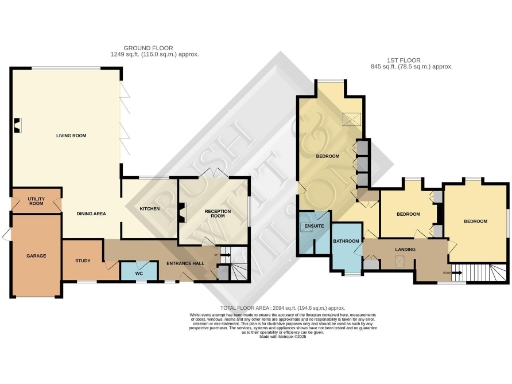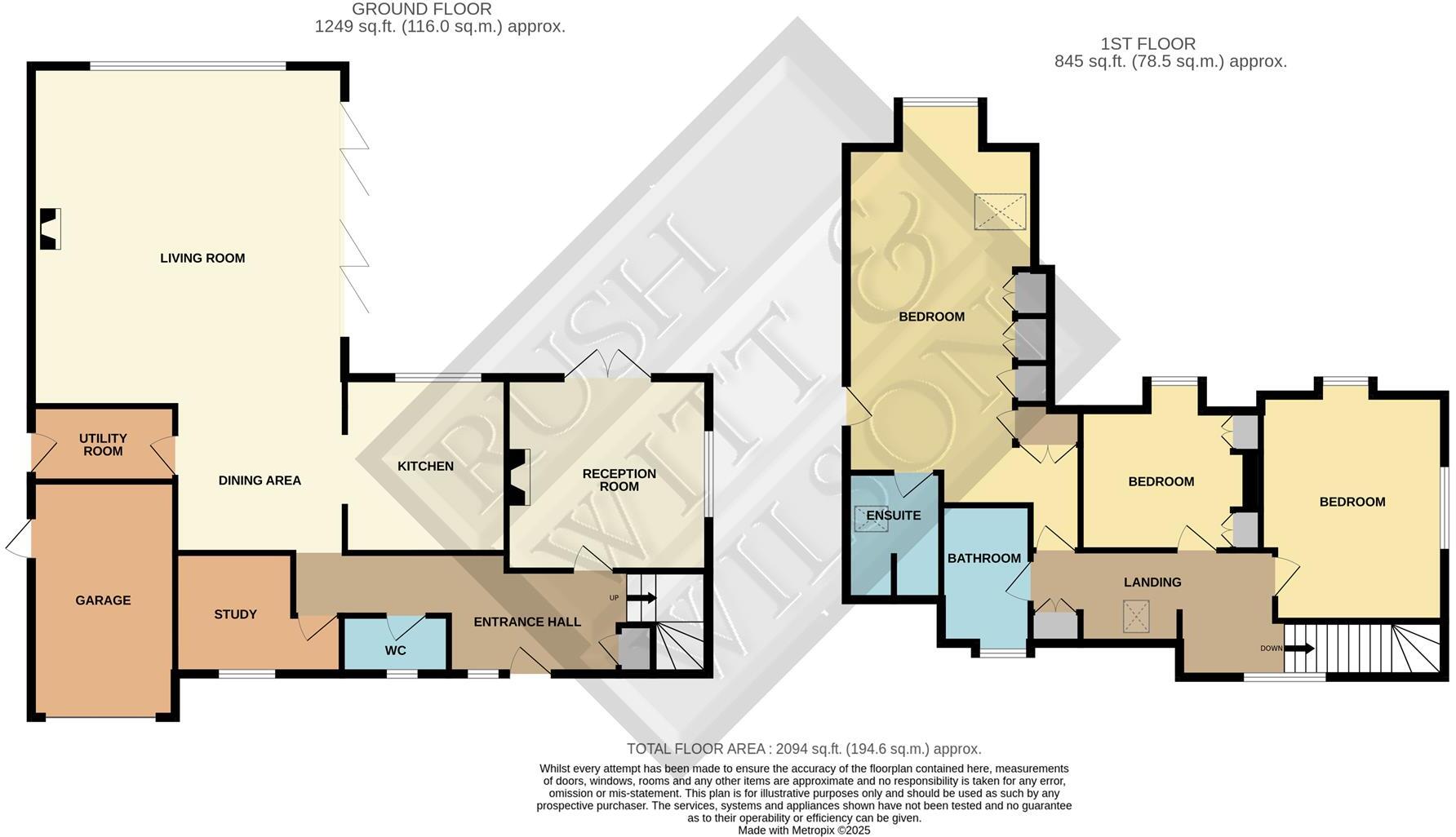Summary - PELHAM COTTAGE EWHURST LANE NORTHIAM RYE TN31 6PA
3 bed 2 bath Detached
Large detached cottage with south-facing gardens, solar panels and flexible living space..
- 2094 sqft flexible family accommodation, possible ground-floor bedroom
- South-facing landscaped garden approx. 0.32 acre, private and well planted
- 31ft open-plan living/dining with wood burner and bi-fold doors
- Solar panels fitted; double glazing and gas central heating
- Integral garage and gated driveway for three to four cars
- Kitchen with granite worktops; separate utility room
- Property built 1967–1975; consider age-related maintenance and updates
- Council Tax Band E; services/appliances not tested, measurements approximate
Pelham Cottage is a substantial three-bedroom detached home arranged over two floors with flexible ground-floor accommodation that can serve as a fourth bedroom, study or snug. The house has been thoughtfully extended to create a 31ft open-plan living/dining room with a wood burner and bi-fold doors that open onto a large south-facing terrace and private, well-landscaped gardens of about 0.32 acre.
The fitted kitchen has granite worktops and there is a separate utility room, integral garage and private gated driveway for several vehicles. Energy efficiency is improved by fitted solar panels and double glazing; the property is heated by a mains-gas boiler and radiators. The plot includes a kitchen garden with raised beds, sheltered seating areas, a tiered pond and mature planting offering excellent privacy.
Practical points to note: the house dates from the late 1960s/1970s and some buyers may wish to review wiring, insulation and general wear in an older build. Council Tax Band E and an above-average tax level apply. Services, fittings and appliances described have not been tested and measurements are approximate. Buyers seeking significant change of use or structural alteration should check for any restrictive covenants in the title.
This home will suit families or downsizers seeking generous indoor living space combined with a large, private garden in a quiet village lane close to countryside walks, Great Dixter and local amenities. It offers comfortable ready-to-live-in accommodation with further potential to personalise and update over time.
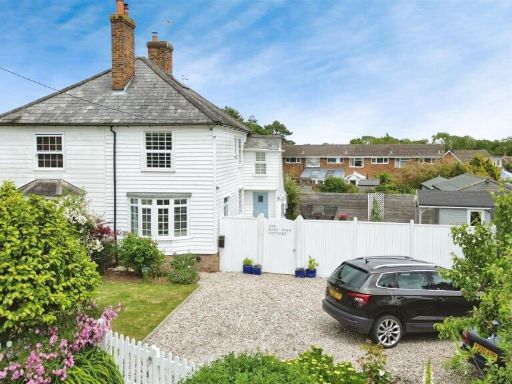 2 bedroom semi-detached house for sale in Main Street, Northiam, TN31 — £389,950 • 2 bed • 2 bath • 888 ft²
2 bedroom semi-detached house for sale in Main Street, Northiam, TN31 — £389,950 • 2 bed • 2 bath • 888 ft² 4 bedroom detached house for sale in Strawberry Fields, Northiam, TN31 — £595,000 • 4 bed • 2 bath • 1389 ft²
4 bedroom detached house for sale in Strawberry Fields, Northiam, TN31 — £595,000 • 4 bed • 2 bath • 1389 ft²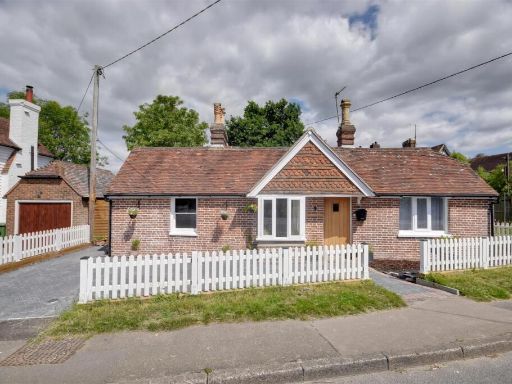 2 bedroom detached house for sale in Main Street, Northiam, TN31 — £375,000 • 2 bed • 1 bath • 797 ft²
2 bedroom detached house for sale in Main Street, Northiam, TN31 — £375,000 • 2 bed • 1 bath • 797 ft²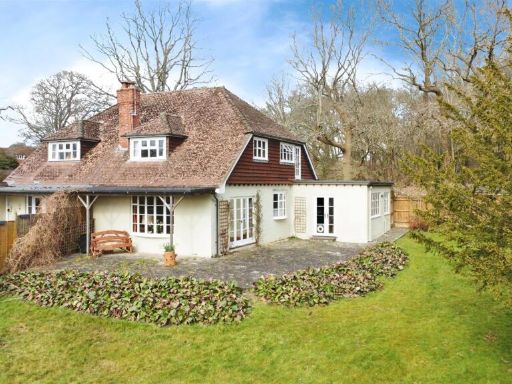 3 bedroom semi-detached house for sale in Ewhurst Lane, Northiam, TN31 — £660,000 • 3 bed • 1 bath • 1900 ft²
3 bedroom semi-detached house for sale in Ewhurst Lane, Northiam, TN31 — £660,000 • 3 bed • 1 bath • 1900 ft²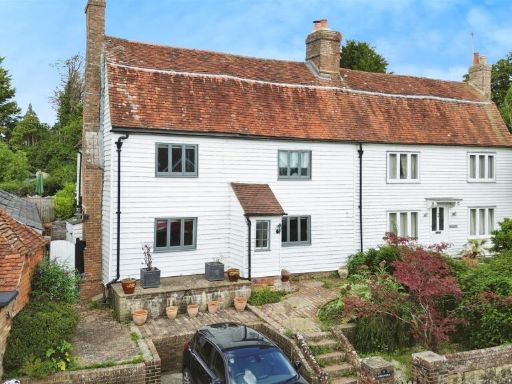 4 bedroom semi-detached house for sale in Main Street, Northiam, TN31 — £615,000 • 4 bed • 2 bath • 1800 ft²
4 bedroom semi-detached house for sale in Main Street, Northiam, TN31 — £615,000 • 4 bed • 2 bath • 1800 ft²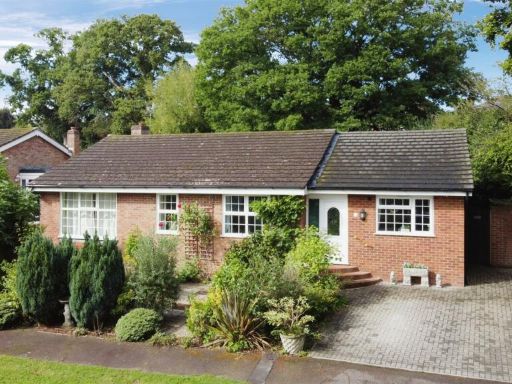 4 bedroom detached bungalow for sale in North Ridge, Northiam, TN31 — £475,000 • 4 bed • 2 bath • 1551 ft²
4 bedroom detached bungalow for sale in North Ridge, Northiam, TN31 — £475,000 • 4 bed • 2 bath • 1551 ft²