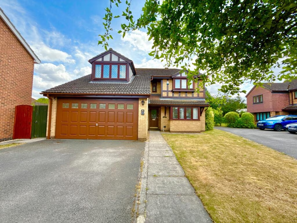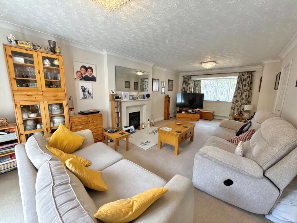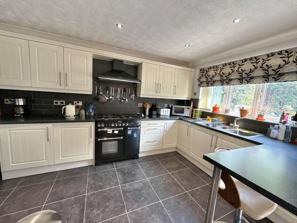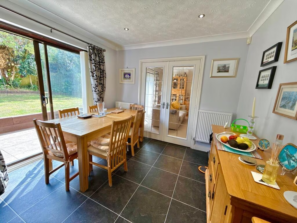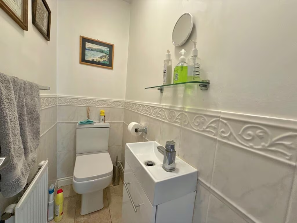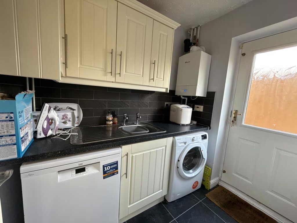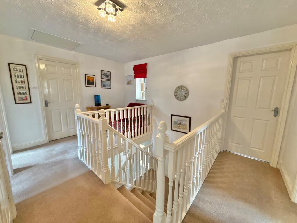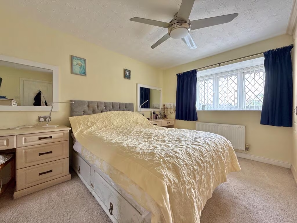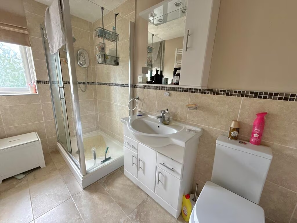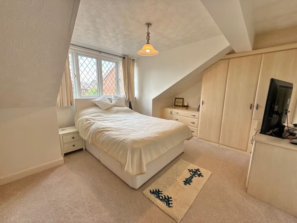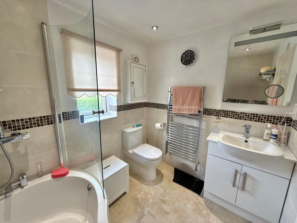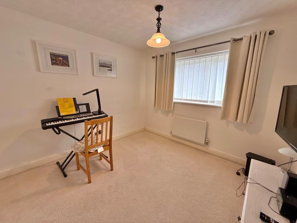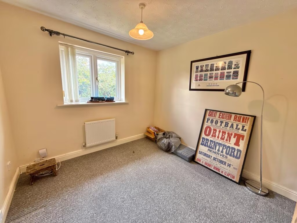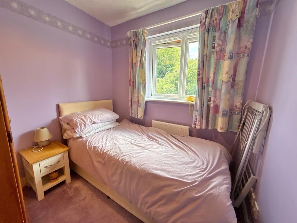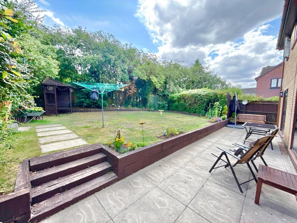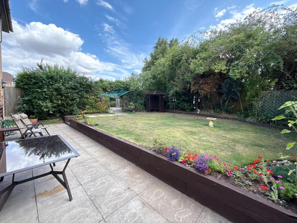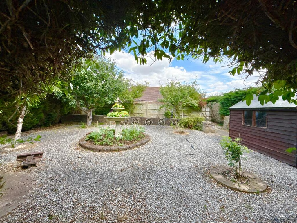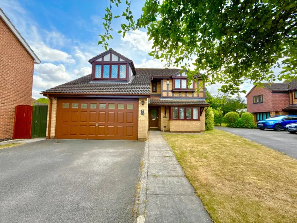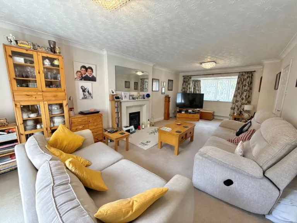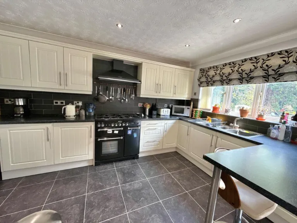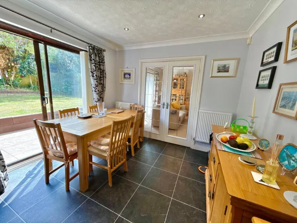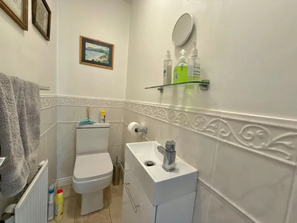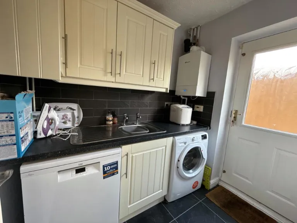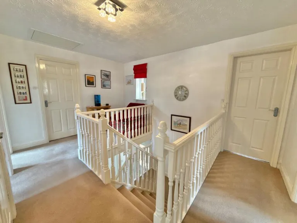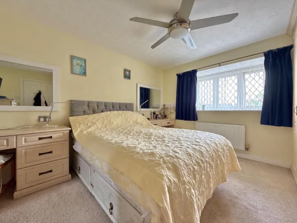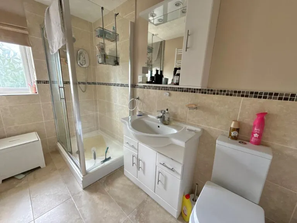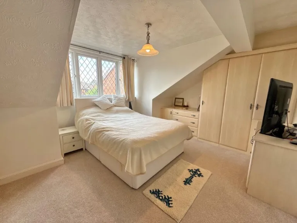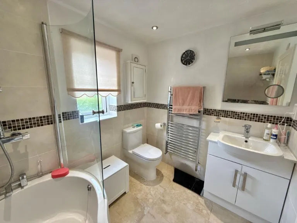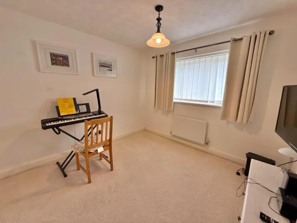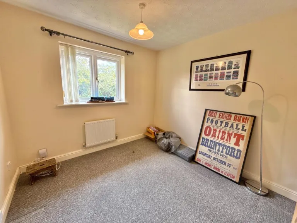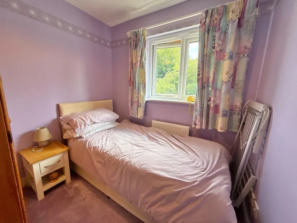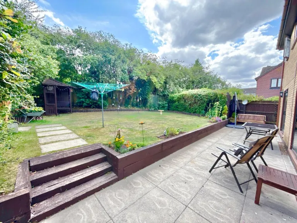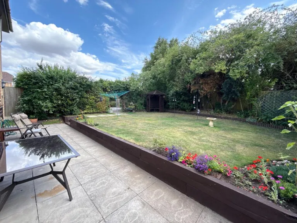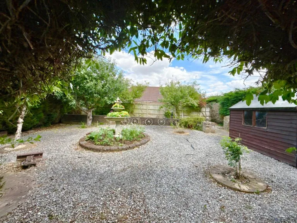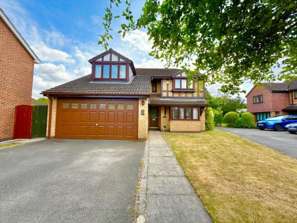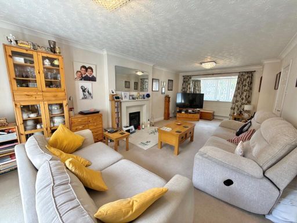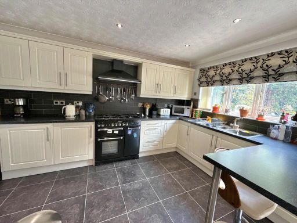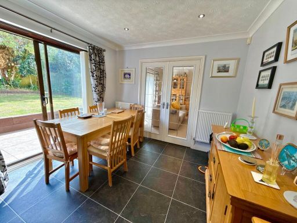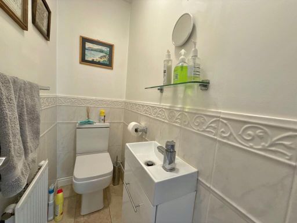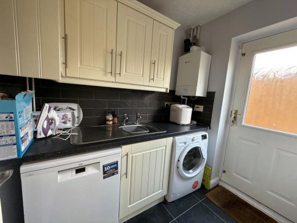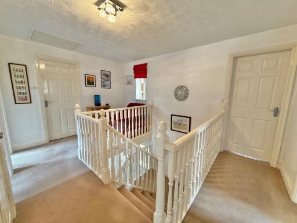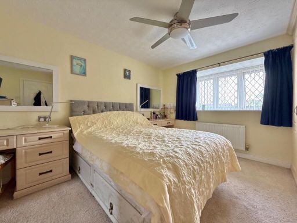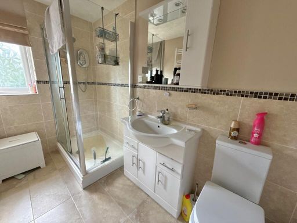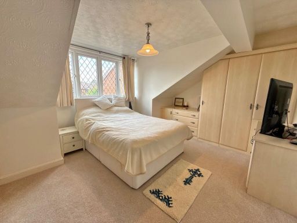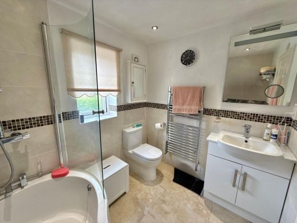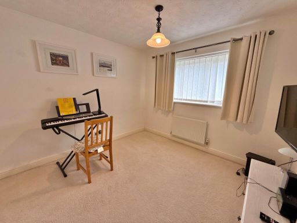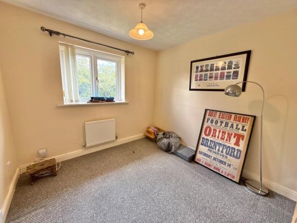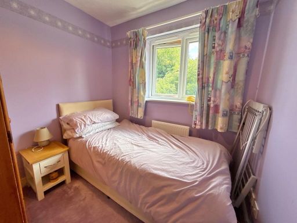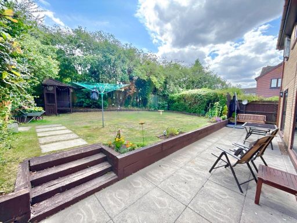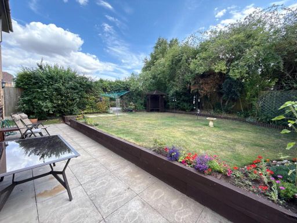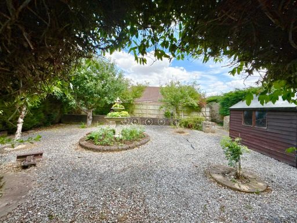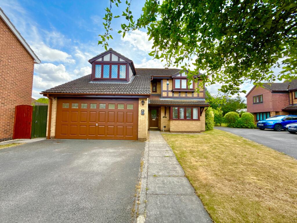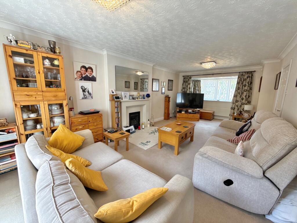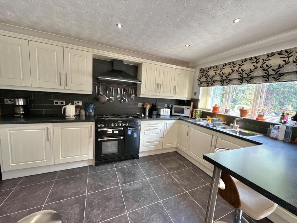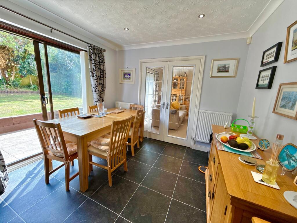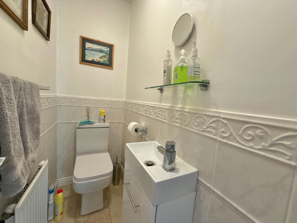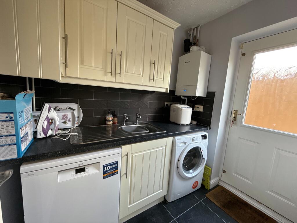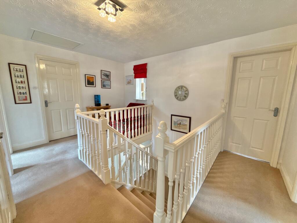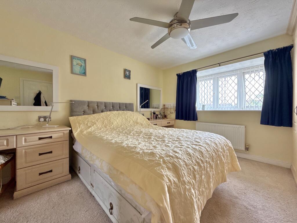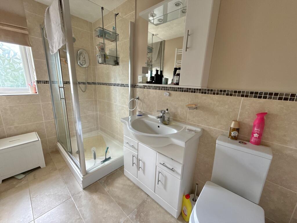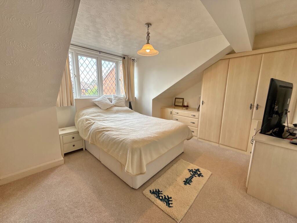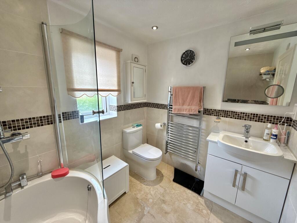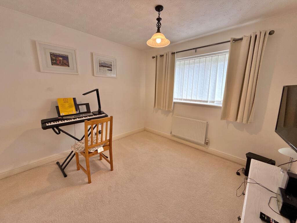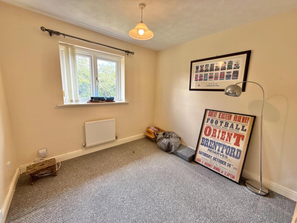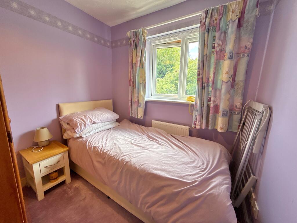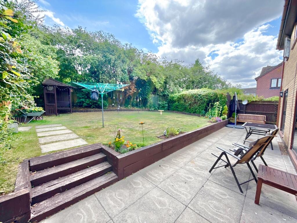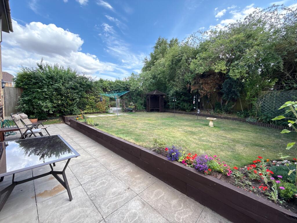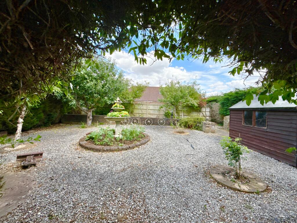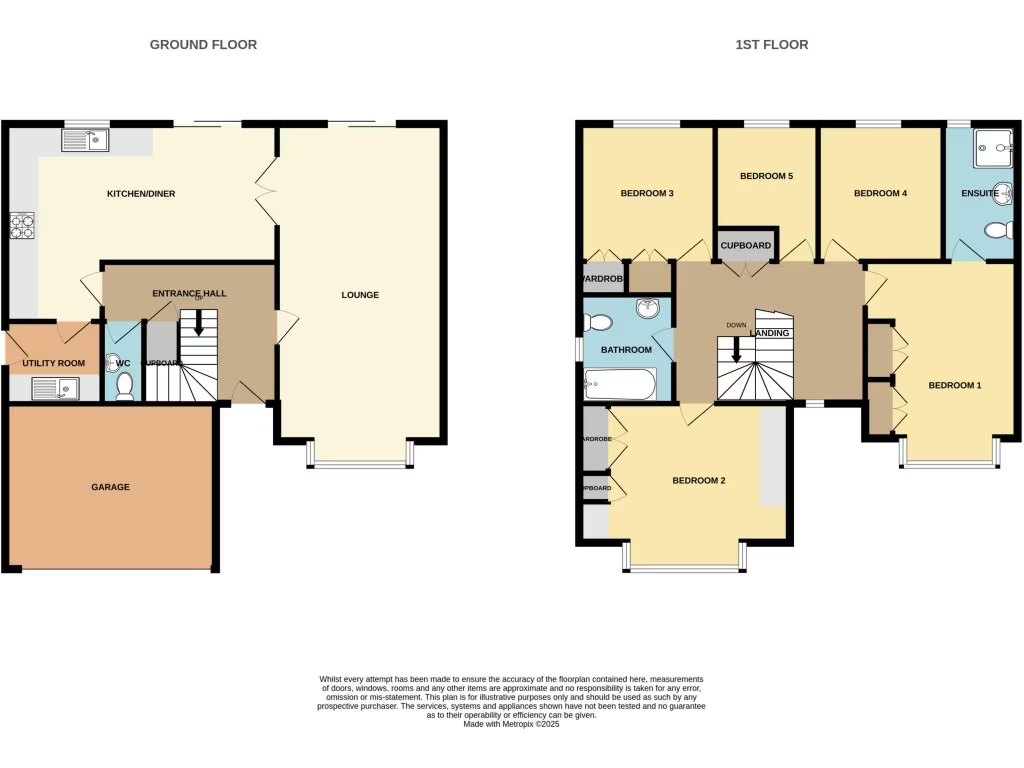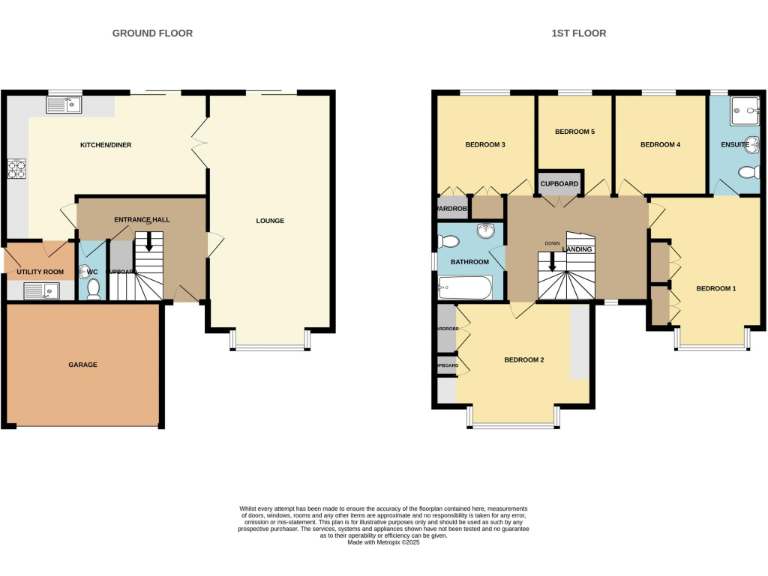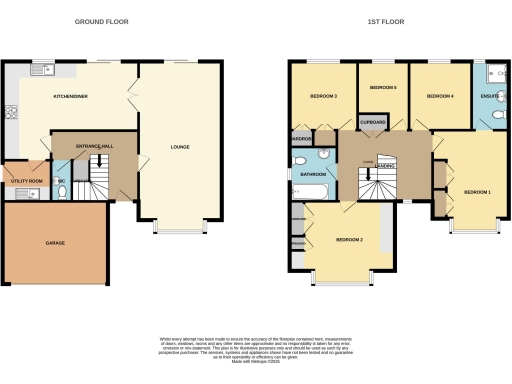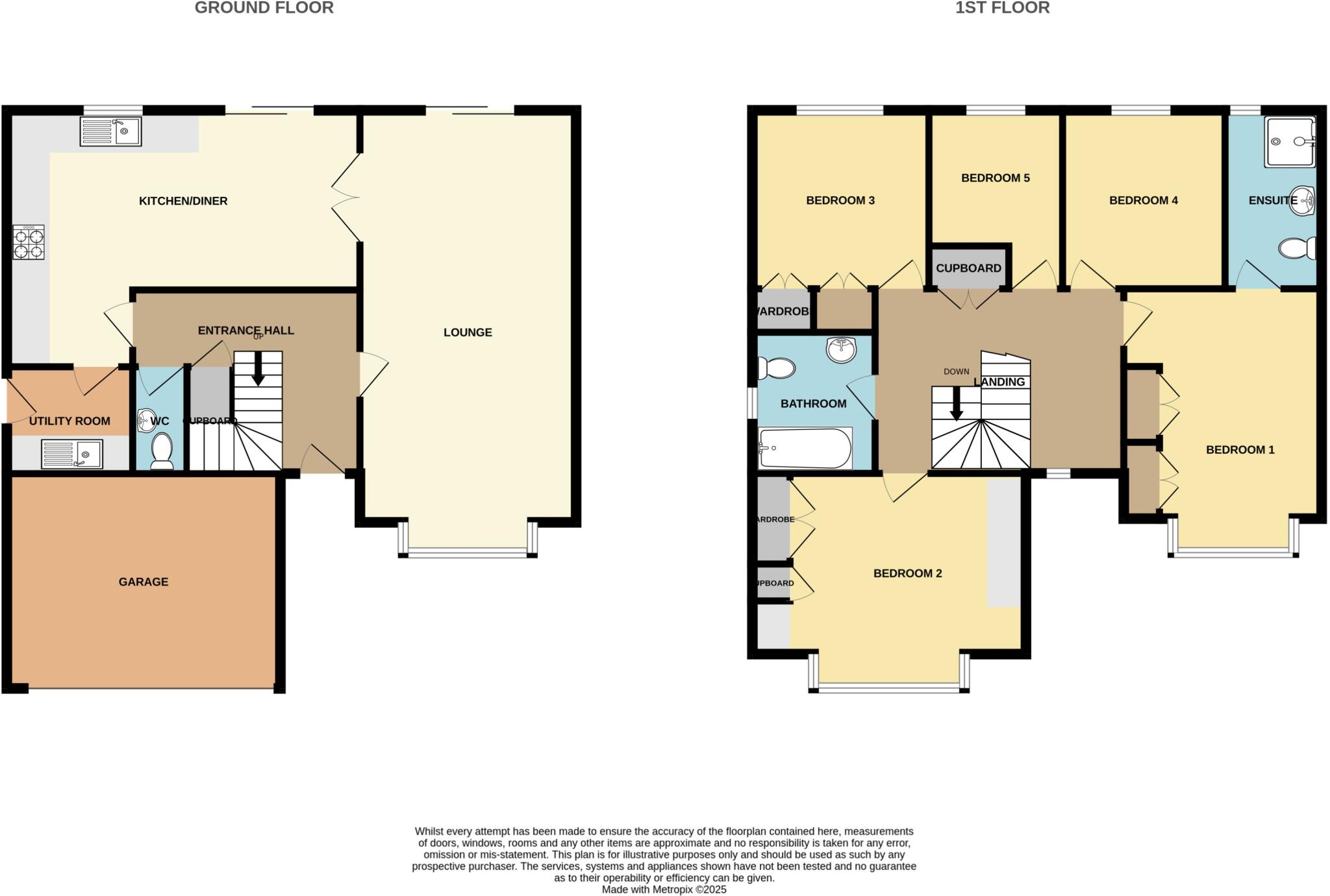Summary - 20 DENEFIELD SKELLINGTHORPE LINCOLN LN6 5AX
5 bed 2 bath Detached
Ideal family home with garage parking and schools nearby.
Five bedrooms including master with en-suite
23ft lounge plus open-plan kitchen/diner
Utility room and ground-floor WC for convenience
Driveway for up to four cars and integral double garage
uPVC double glazing installed after 2002; gas central heating
EPC rating C (mid-range energy performance)
Walking distance to schools, shops, doctors and A46 links
Freehold tenure; council tax moderate
This well-presented five-bedroom detached house in Skellingthorpe offers generous family accommodation across two floors. A 23ft lounge and an open-plan kitchen/diner form the heart of the home, with an adjoining utility room and ground-floor WC for everyday convenience. The master bedroom benefits from an en-suite, with four further bedrooms and a family bathroom upstairs.
Outside, the property sits on a decent plot with a lawned front garden, a driveway for up to four cars and an integral double garage — practical for multiple vehicles and storage. The house has gas central heating and uPVC double glazing installed after 2002, helping with comfort and thermal performance.
The location will suit families: it is within walking distance of local shops, doctors and several well-rated primary schools, and has good road links to the A46 for commuting. The settlement is a small town/town-fringe area with very low crime and a very affluent profile.
Practical points to note: the EPC is graded C and council tax is moderate. Tenure is freehold. Constructed in the late 1990s/early 2000s, the property reflects modern suburban character rather than historic fabric.
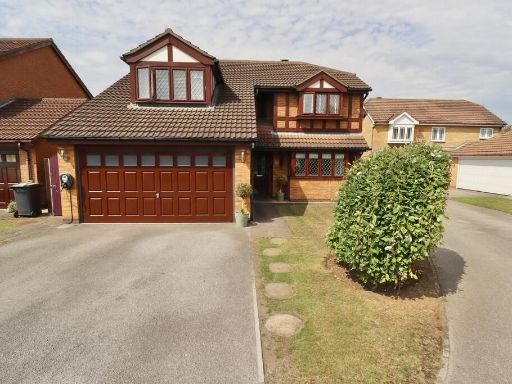 5 bedroom detached house for sale in Willow Close, Skellingthorpe, LN6 — £460,000 • 5 bed • 2 bath • 2084 ft²
5 bedroom detached house for sale in Willow Close, Skellingthorpe, LN6 — £460,000 • 5 bed • 2 bath • 2084 ft²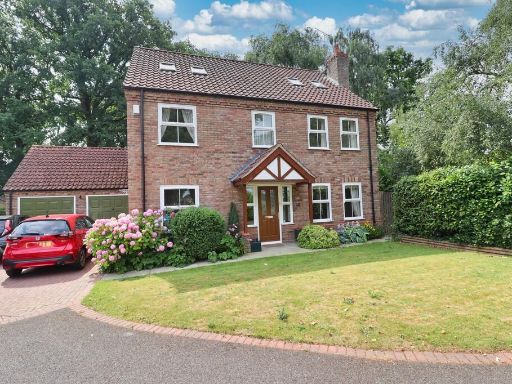 5 bedroom detached house for sale in Waterloo Lane, Skellingthorpe, LN6 — £495,000 • 5 bed • 2 bath • 1933 ft²
5 bedroom detached house for sale in Waterloo Lane, Skellingthorpe, LN6 — £495,000 • 5 bed • 2 bath • 1933 ft²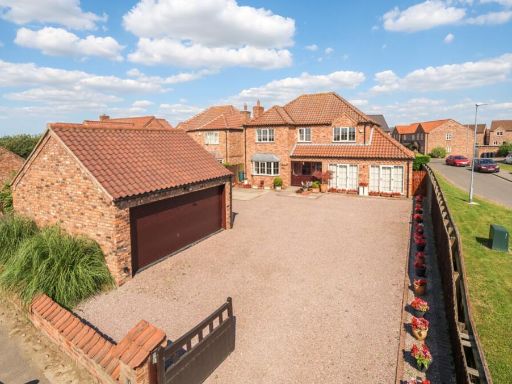 4 bedroom detached house for sale in Lower Church Road, Skellingthorpe, Lincoln, Lincolnshire, LN6 — £450,000 • 4 bed • 2 bath • 1881 ft²
4 bedroom detached house for sale in Lower Church Road, Skellingthorpe, Lincoln, Lincolnshire, LN6 — £450,000 • 4 bed • 2 bath • 1881 ft²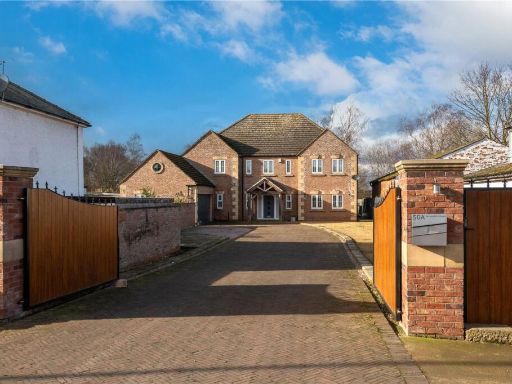 5 bedroom detached house for sale in Jerusalem Road, Skellingthorpe, Lincoln, Lincolnshire, LN6 — £550,000 • 5 bed • 3 bath • 2843 ft²
5 bedroom detached house for sale in Jerusalem Road, Skellingthorpe, Lincoln, Lincolnshire, LN6 — £550,000 • 5 bed • 3 bath • 2843 ft²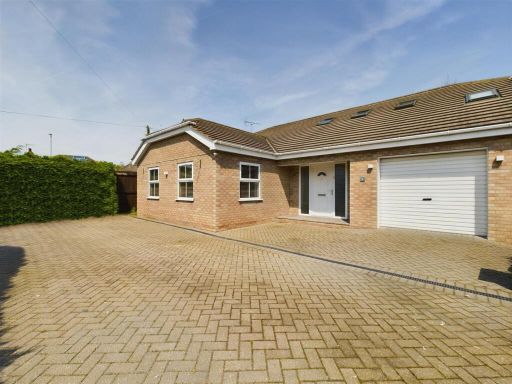 4 bedroom detached house for sale in Swallow Avenue, Skellingthorpe, Lincoln, LN6 — £400,000 • 4 bed • 3 bath • 1955 ft²
4 bedroom detached house for sale in Swallow Avenue, Skellingthorpe, Lincoln, LN6 — £400,000 • 4 bed • 3 bath • 1955 ft²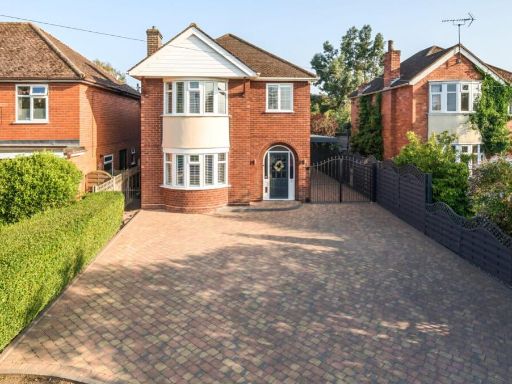 4 bedroom detached house for sale in Church Road, Skellingthorpe, Lincoln, Lincolnshire, LN6 — £430,000 • 4 bed • 2 bath • 1486 ft²
4 bedroom detached house for sale in Church Road, Skellingthorpe, Lincoln, Lincolnshire, LN6 — £430,000 • 4 bed • 2 bath • 1486 ft²